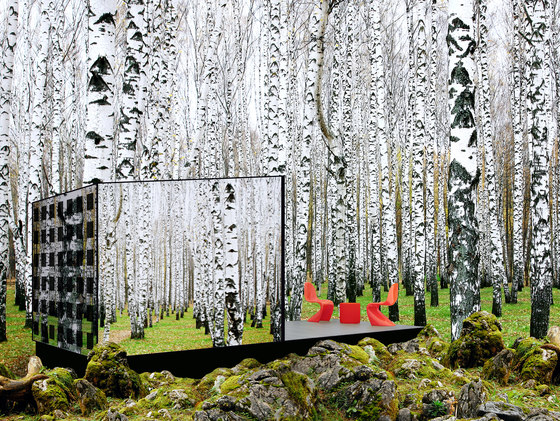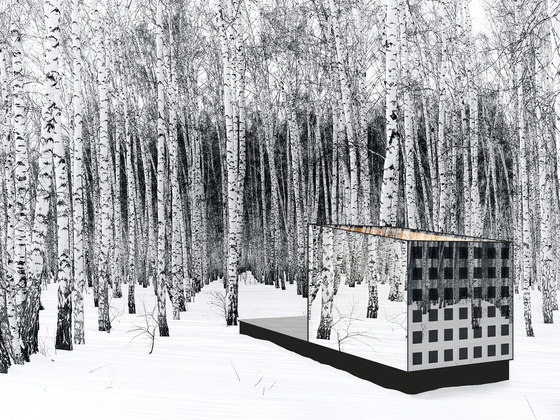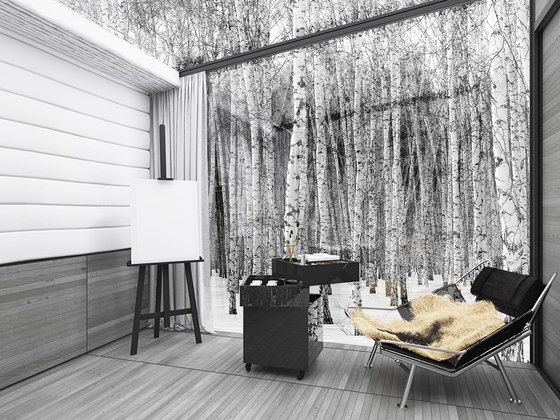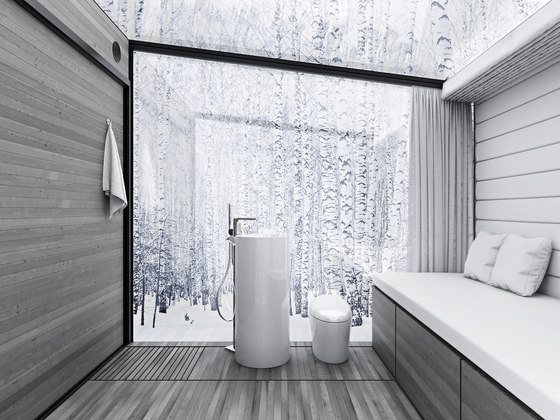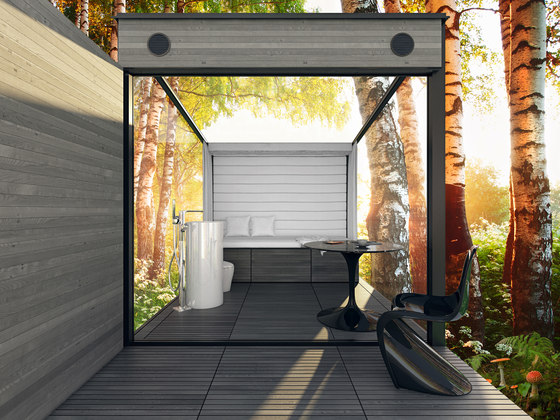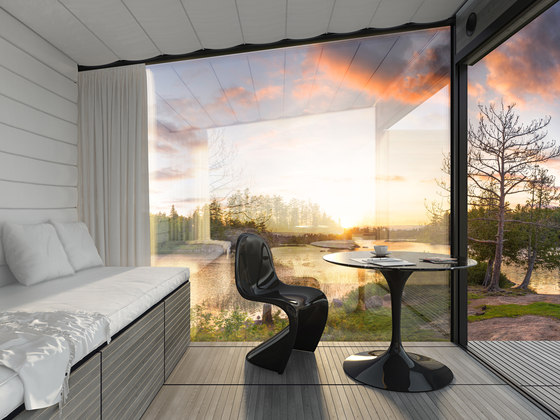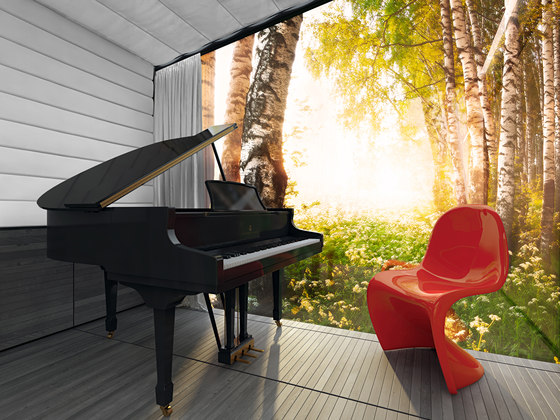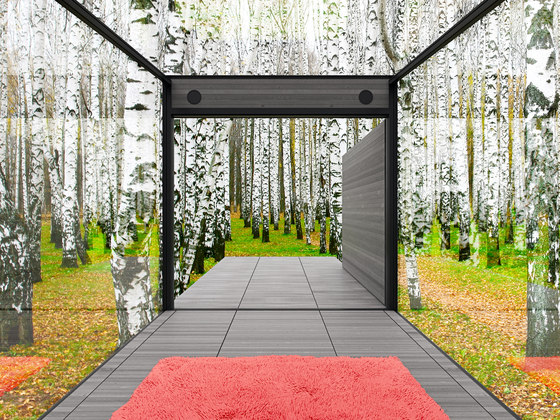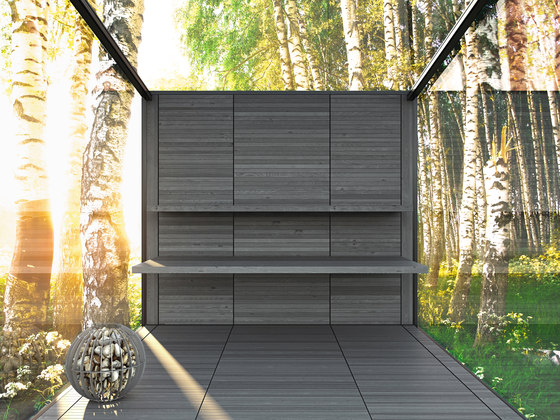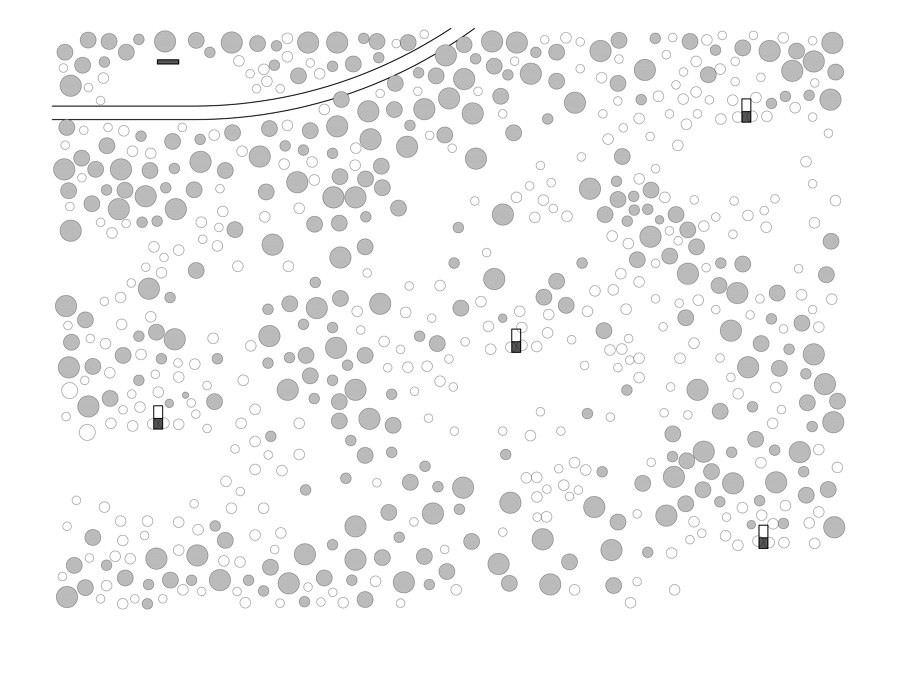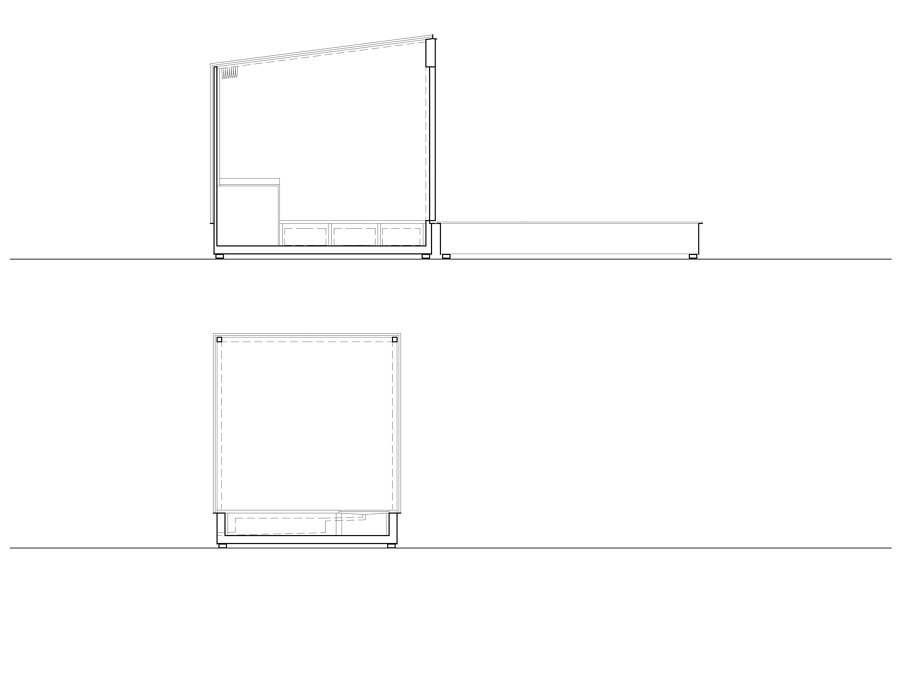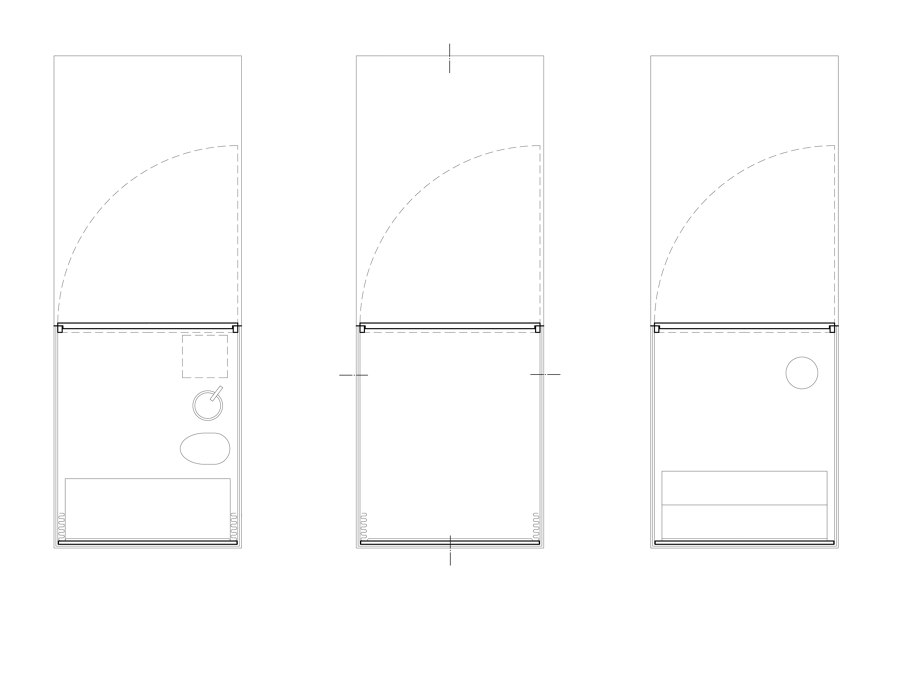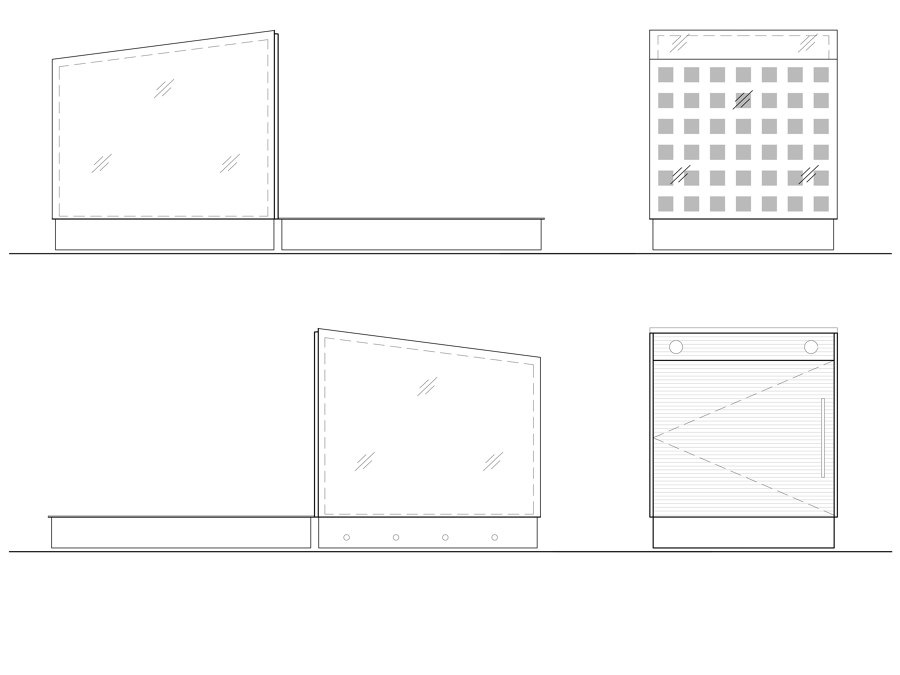Disappear Retreat is a transparent, stargazing, triple-zero building, dissolving the impact on the environment physically and aesthetically.
This compact, prefabricated, off-grid dwelling offers an affordable, minimalist lifestyle in resources, cost, and design. The high-performance enclosure meets the Passive House Standard and will pursue Living Building Challenge certification, the two most rigorous environmental targets in the world. The 83 sqft building requires no active heating or cooling systems and has a peak heating load of just 100 watts (1 light bulb) in the extreme cold of northern Minnesota. It performs similarly well in cold climates from Seattle to Buffalo and Chicago to Calgary. This groundbreaking design by the architecture firm COULSON strives for a paradigm shift, inspiring the public and AEC industry that low-tech, sustainable building is attainable now without sacrificing aesthetic freedom.
Scattered amongst the boreal forest near Grand Marais, Minnesota like a family of spotted mushrooms, the first prototype buildings will form a Retreat Center offering a non-profit residency program to artistic and scientific professionals, public outreach on sustainable building and climate change, and overnight stays for those interested in test-driving the design. Visitors will become attune to resource use and the naturally integrated sustenance from the earth and sun and gain creative rejuvenation and inspiration from the landscape. Prototype construction is underway, Spring/Summer 2018, and will undergo rigorous testing at this site before launching into production and available to the public in 2019.
Stargazing under a dazzling night sky, hiking in the luscious tapestry of the boreal forest, feeling a primordial desire to insinuate oneself into this nourishing place with a transparent design where the universe overhead and surrounding ecosystems press close. Disappear Retreat blends into the landscape with a jewel-like form and mirrored glass that takes on the identity of the site in its reflections (transparent ultraviolet color prevents animal collision). A mosaic pattern of thin-film PV integrated into the south glass wall generates all the energy needs from the sun and camouflages the building into the surroundings. Three Retreat models have identical enclosures and alternative interiors. Bed+Bath has built-in sofa/bed with storage, toilet, sink, shower, refrigerator, and induction cooktop. Basic model is a flexible open plan for art, music, meditation, office, and living space. Sauna model has built-in benches and sauna heater.
The mobile design fits on a standard trailer, has minimal impact on the land, and is adaptable to changes in climate, ownership, function, and economics. Disappear Retreat is a zero-energy, zero-waste, zero-water facility. Using a passive design approach of super-insulation, air tightness, thermal bridge-free details, compact form, winter passive solar, and summer shading the heating load is reduced by 95%, eliminating the need for mechanical heating and cooling systems, and the energy demand is reduced by 86% before any renewable energy is applied. This allows a very tiny photovoltaic system seamlessly integrated into the south glass wall to achieve positive-energy. An integrated plumbing system consists of grey, black, and potable water tanks, similar to an RV. The Shed houses composting and rainwater treatment systems to handle waste and water from multiple Retreat structures on-site and has a photovoltaic system for electric vehicle charging. Buildings are fully assembled in factory.
Disappear Retreat integrates these low-tech solutions and components into an almost invisible state, it’s not obvious it is a green building. The design is light, transparent, and seamlessly connected to the surroundings. It gives the feeling of living outdoors. It’s this attentive care in merging design with performance that is unique. The innovation is smart integration and rigorous energy modeling.
Today we have the components needed for simple, affordable, low-energy building without sacrificing aesthetics. Disappear Retreat strives to change the perception of sustainable design and connect with new audiences. Its small size makes it approachable, understandable, and transportable, maximizing public education value, while its low-tech strategies are transferrable to other scales, solutions, and locations.
Coulson
