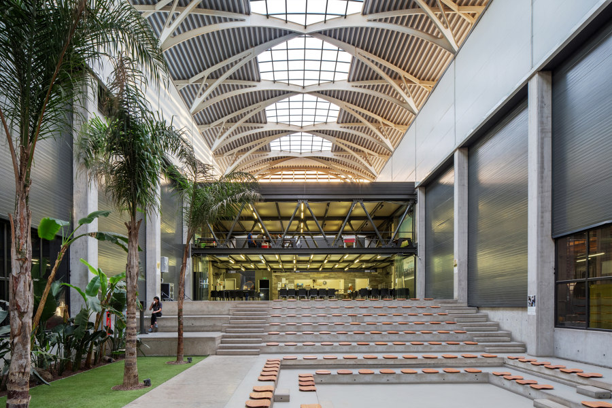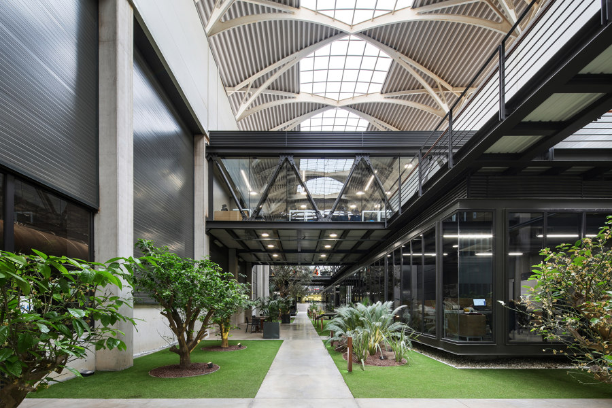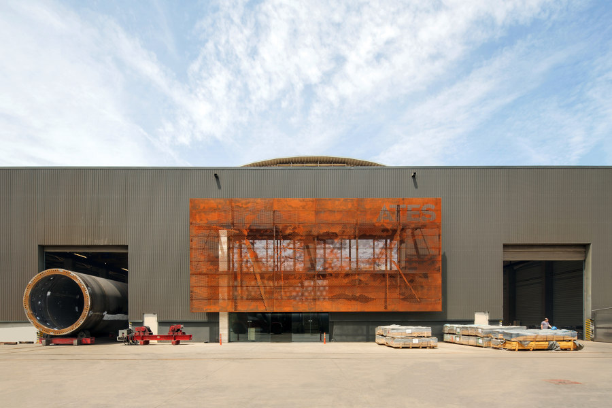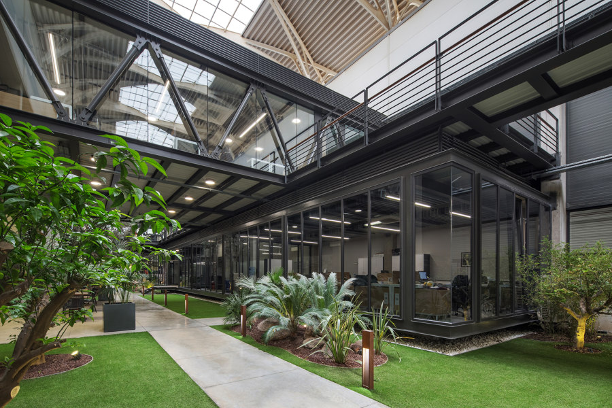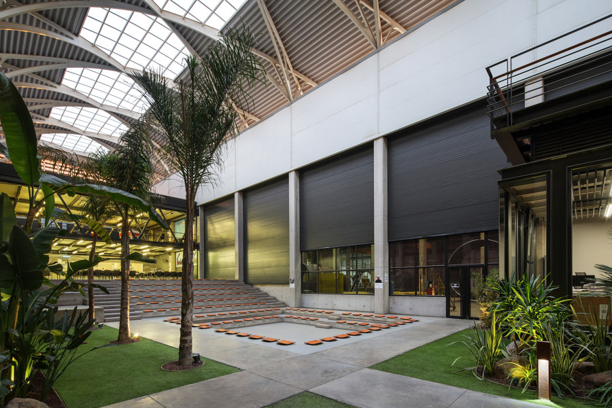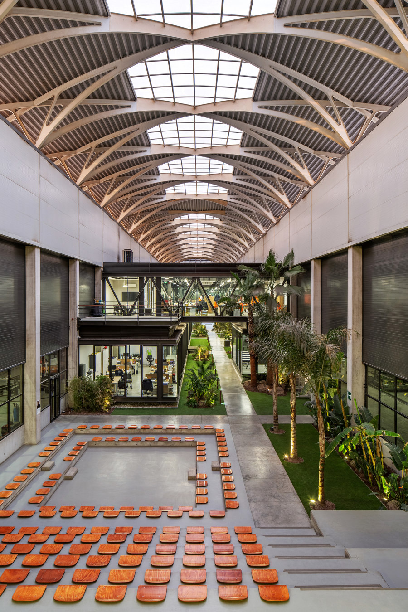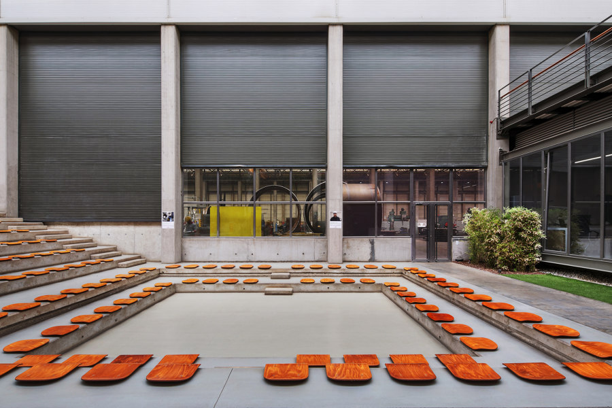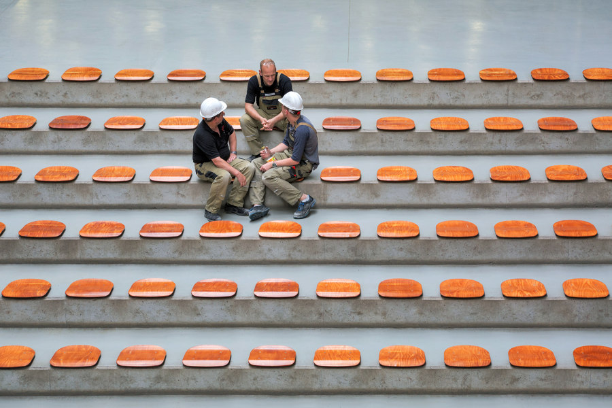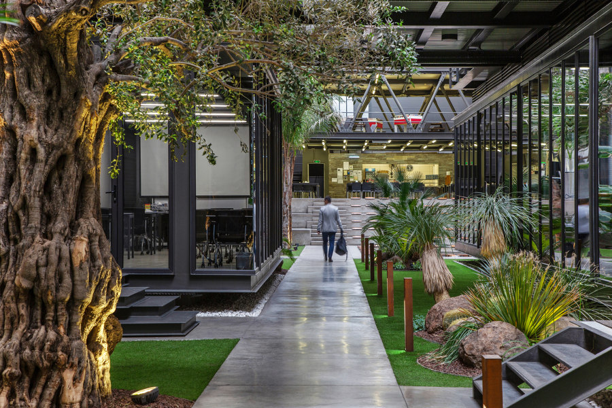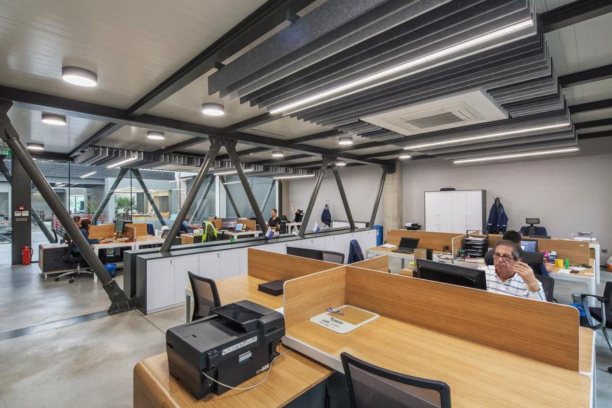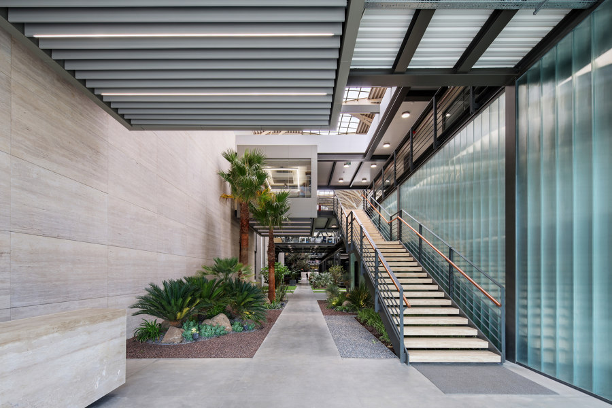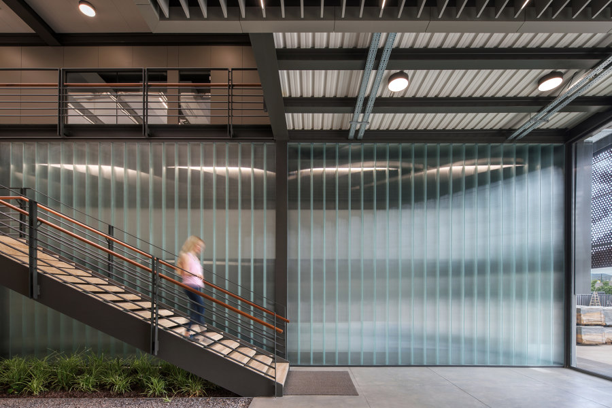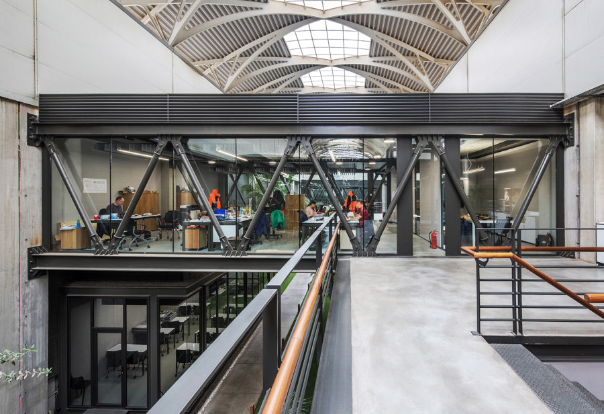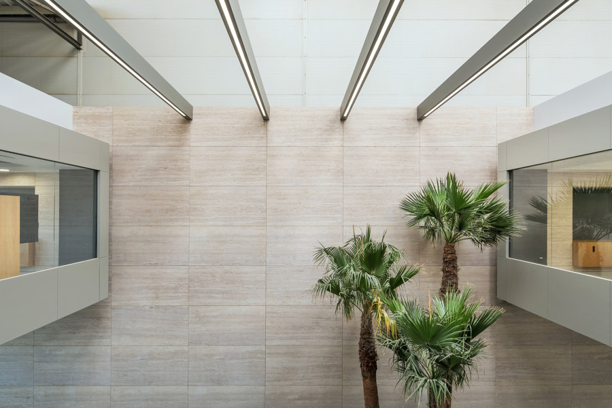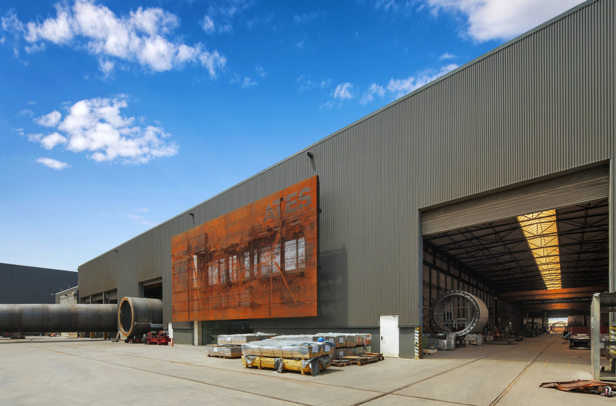The project site is located along the Gallipoli-Izmir expressway near the Candarli port in Izmir Turkey. Lasting a total of 8 years, the design and construction process had a transformative effect on our perception of the manufacturing process and the workplace design and its organization.
During this process, we identified and developed the following design guidelines;
• The effective and efficient organization of the working spaces that address the actual needs of the company while also having the flexibility to adapt to variable space requirements of the institution in the future.
• The creation of various indoor recreational “break” areas in order to increase the social interaction between employees. • The use of passive design principals such as natural ventilation and light.
• The adequate and efficient use of materials in order to account for employee comfort while also considering installation and operating cost.
• The role of the workplace design quality on the institution’s reputation and prestige. The main concept was to place the management offices in the middle of the production hall by creating an inner garden to allow the penetration of nature into the heart of the building. The ground floor layout of the offices around the lush vegetation unfolds vertically without interrupting the natural light. The suspended bridges that connect these spaces are intertwined with the vegetation. The roof is made of a steel vault structure that allows for the penetration of natural light and ventilation into the offices. A great deal of effort was given to the design and fabrication of the refined steel structure of the roof in order to reflect the manufacturing skills of ATES as an internationally known steel production company that meets production demands of wind turbine manufacturers worldwide.
The offices as well as service and recreational areas such as changing rooms, amphitheater, dining, meeting, and training rooms are designed with an equitable and flexible spatial organization allowing ease of access in order to improve the communication of employees with each other. The amphitheater is placed between the dining room level (1.50) and ground level (0.00) where the offices and main entrance are located.
The amphitheater is designed as an extension of dining plateau on the ground level, transforming into a meeting place where activities such as training, conferences and celebration are carried out. The main entrance, facing the highway is distinguished by the Corten steel screen and has a wide entrance designed as an exhibition hall, allowing direct access to the upper management offices.
The building materials have been removed from the decorative purpose and used in their simplest form. We believe that this simplicity and rawness can create its own industrial aesthetic with resolved details in various scales. From the stairs to the flooring, the railing to the façade, the custom-made furniture to lighting; the ATES WIND POWER HEADQUARTERS is a reflection of eight years of extensive and exclusive design work that covers every stage and scale of workplace design.
Design team:
d.a.architects
Founder & Principal Architect: Durmus Ali Kasap
Architect: Gülşah Akkan Kasap, Tuba Tuncali, Gizem Güler, Nurullah Kilinç, Safak Kiziltug
Landscape: Nesil Peyzaj
