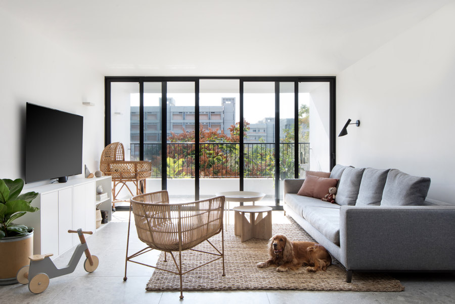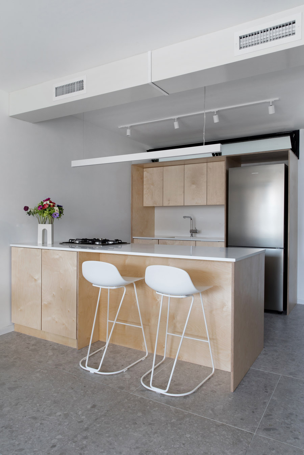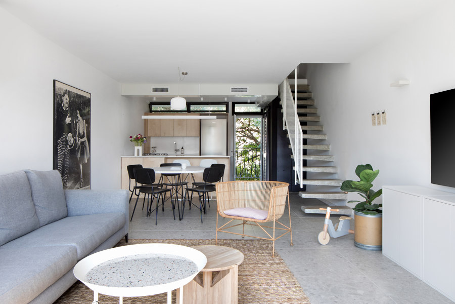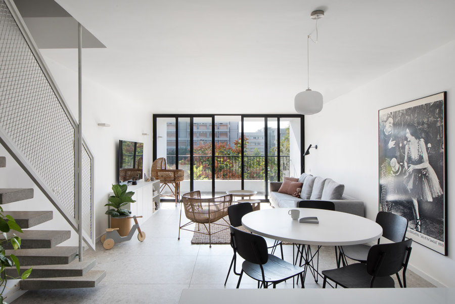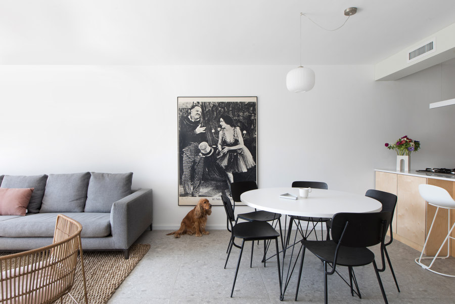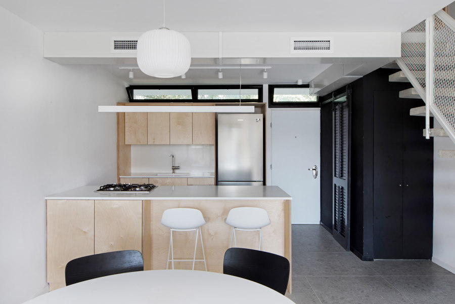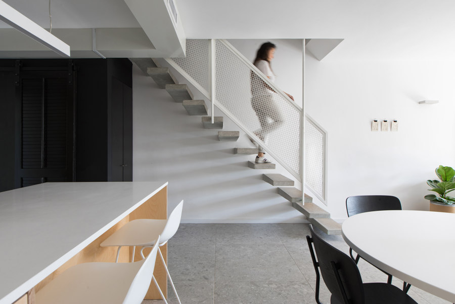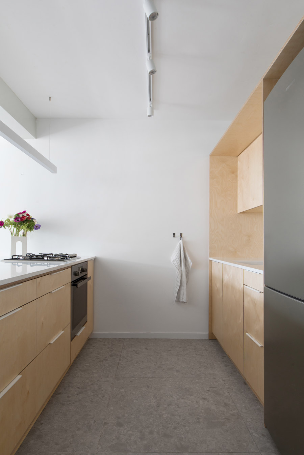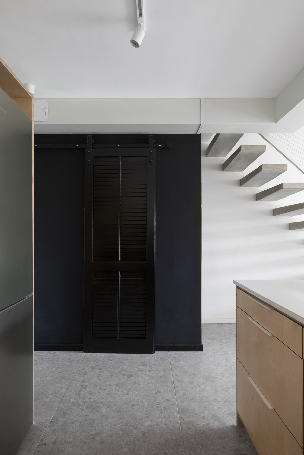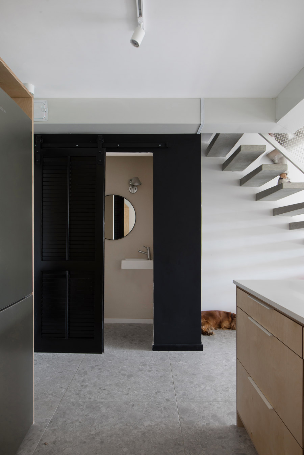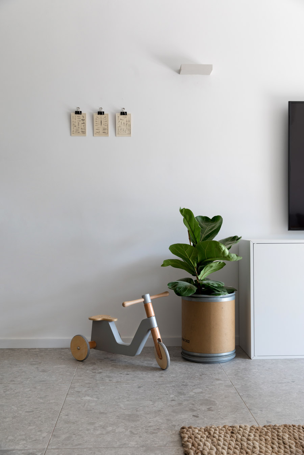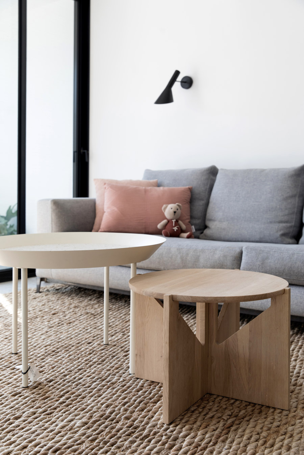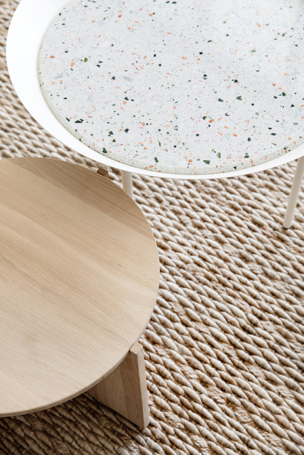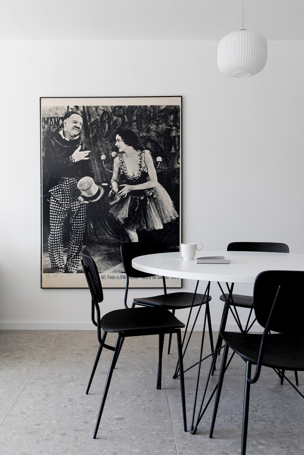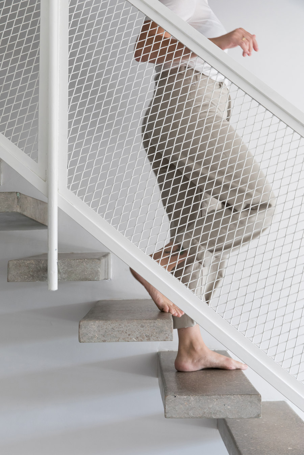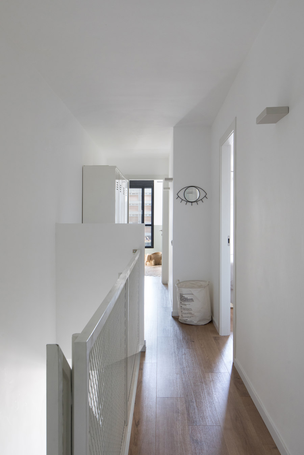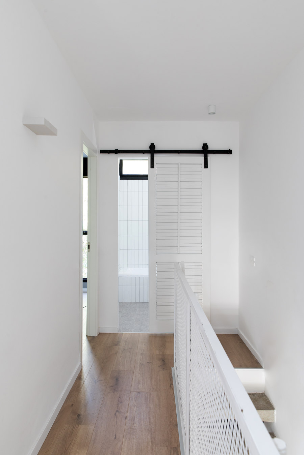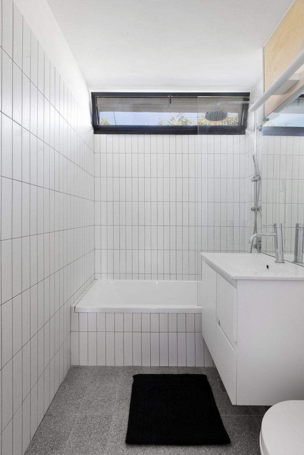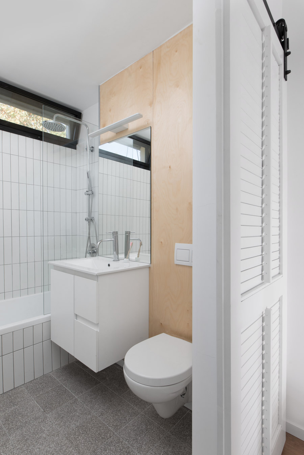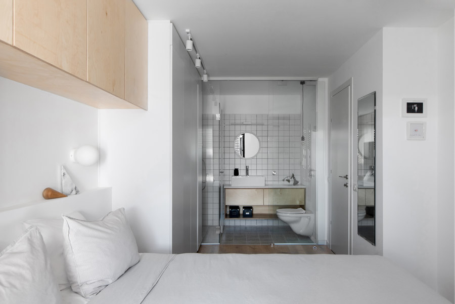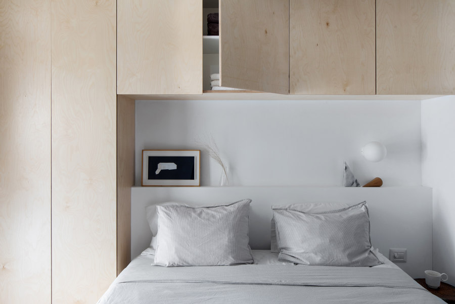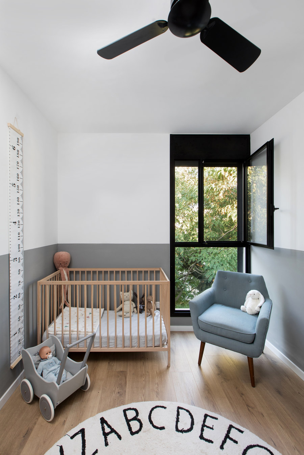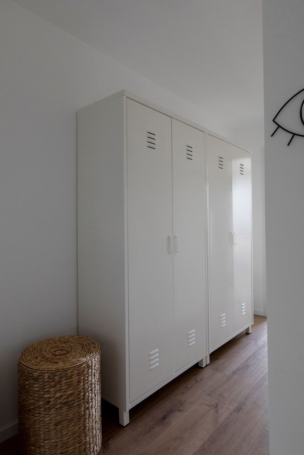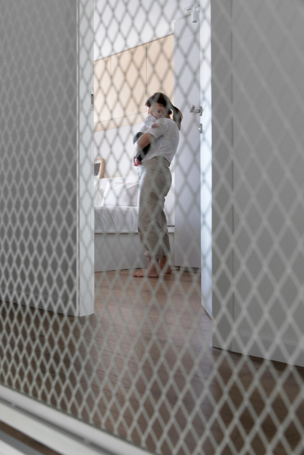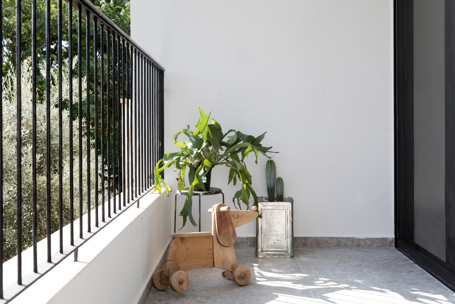A 2 floor apartment on the north part of Tel-Aviv. The first bottom floor is 50 sqm and holds an open kitchen to the living room area, a balcony and guest toilet. The second floor is 60 sqm and holds a master bedroom, two rooms and a full bathroom for the kids.
The apartment I got at the beginning of the project was very old and dark. There was no balcony, and it had only one bathroom upstairs. My clients are young, a very cool & hip people that has a 2 years old daughter and when I first met them, she was pregnant with her second daughter.
We knew we wanted a clean, bright space but cozy, we chose to play with the balance between concrete and plywood. I find that white does good to both, so all walls are white, the dining table, the kitchen marble, tiles and rest are white.
Black is just here and there in the chairs and accessories to contrast the brightness. When we started the renovation, we found out that the thickness of the ceiling/floor is not enough to create 2 bathrooms upstairs. so we had to go with it threw the second floor floor, all the way down to the first floor ceiling around the kitchen island. We solved it by covering it with metal frames so it will look like there is an ac system going on.
I love the outcome! It is a very relaxing inviting apartment, super minimalistic and cool.
Design Team:
Dafna Gravinsky
