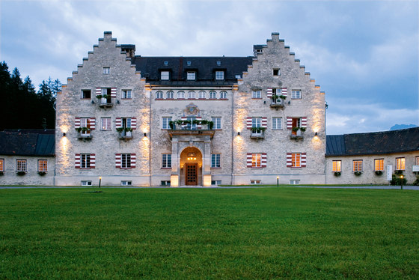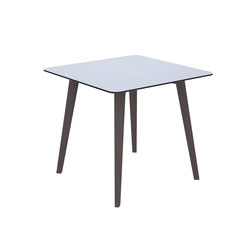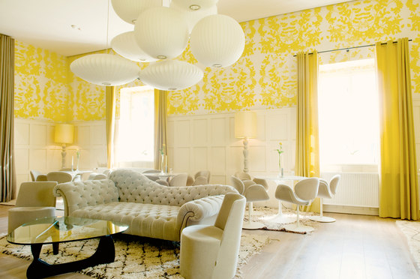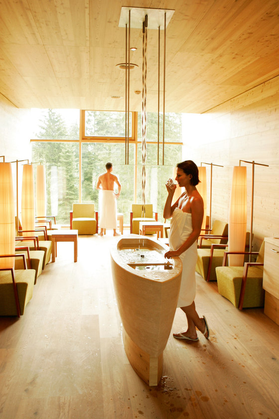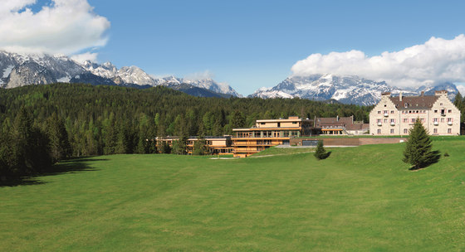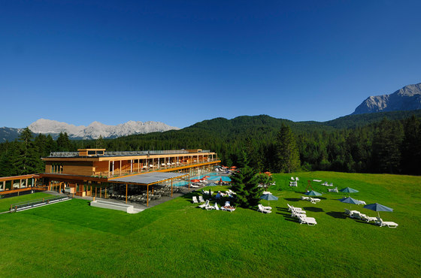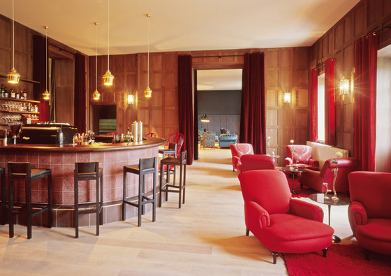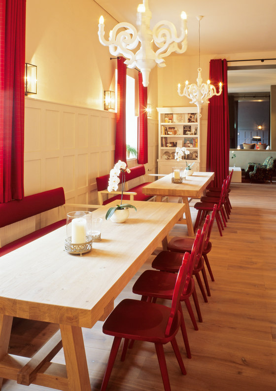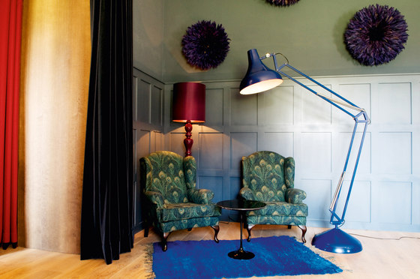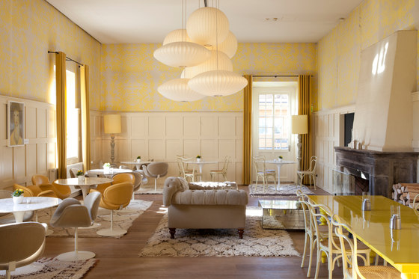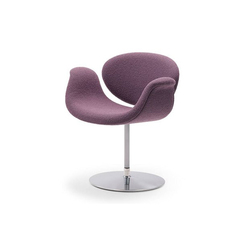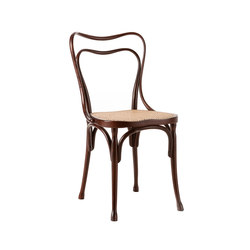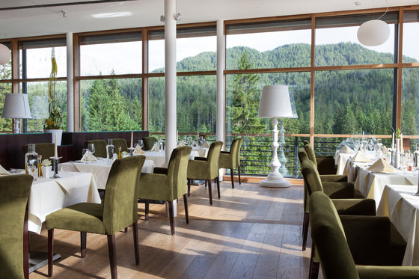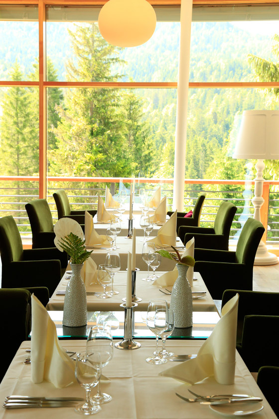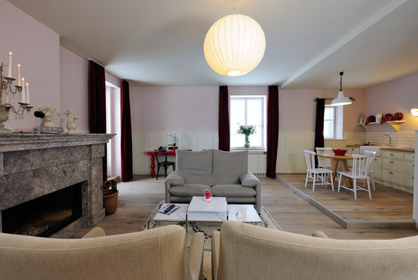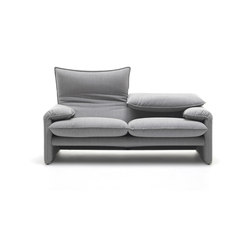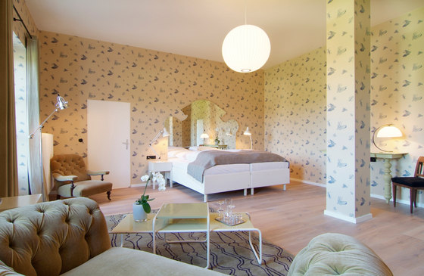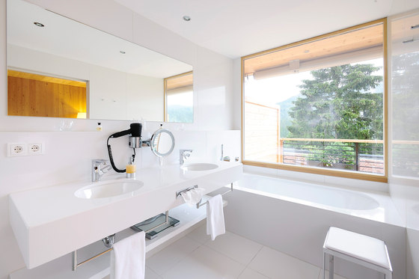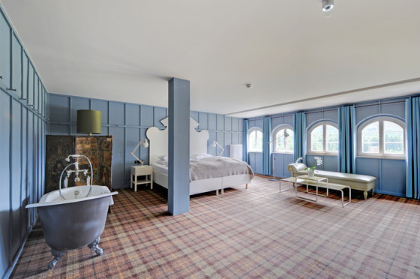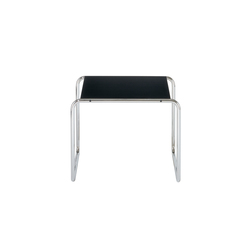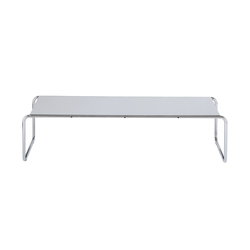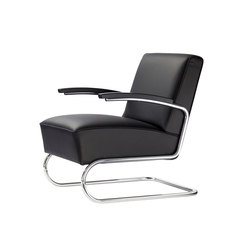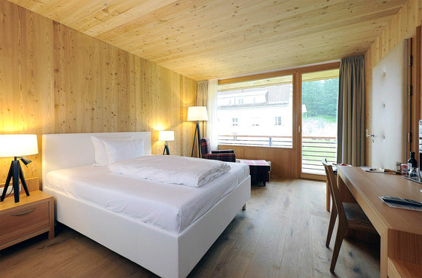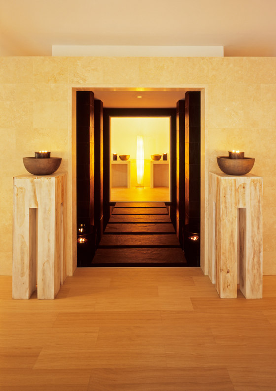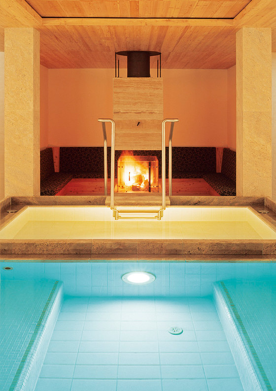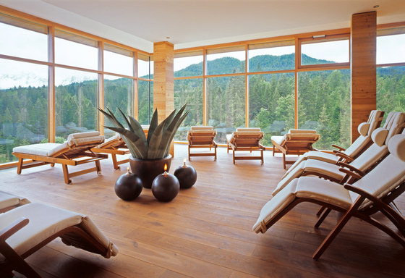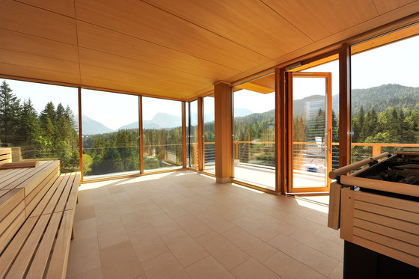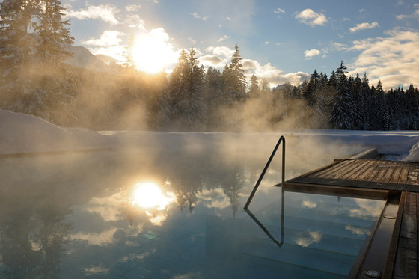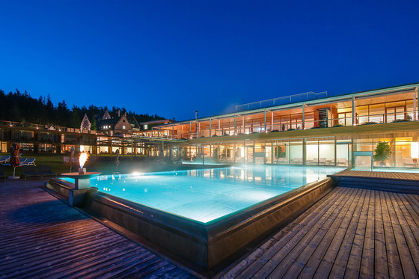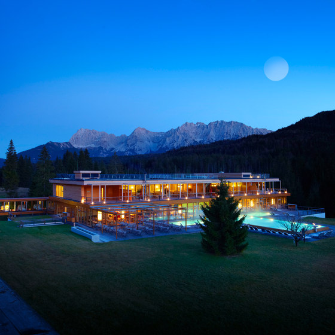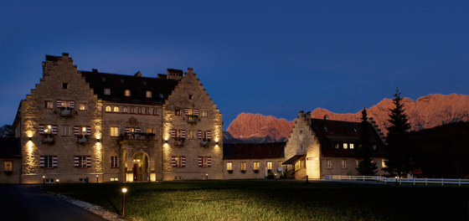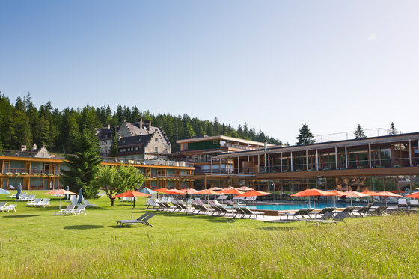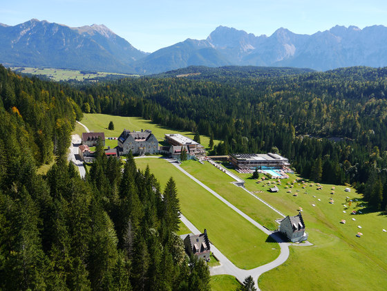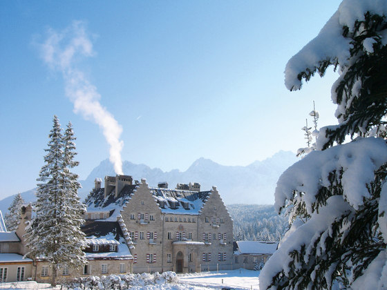A hideaway offering splendid isolation, 1,030 meters above sea level, with no neighbours, thoroughfares or electric pylons to spoil the idyll. This is where you’ll find DAS KRANZBACH hotel and wellness retreat. A holiday and nature hotel for guests looking for tranquility and relaxation, with the relaxation actually starting as you arrive – along a private toll road.
At first, you get the impression you’ve pitched up somewhere in the Scottish highlands; it’s only the striking Zugspitze mountain in the background that makes the location unmistakable. An English country house, with typical crow-stepped gables and chimneys, carves itself into the landscape. The pool house, with indoor and outdoor pools, sauna area, terraces for lying out, and 25 treatment cabins for massage, cosmetic treatments, Ayurveda, body treatments and health programmes, isn’t visible at first. The saunas are positioned at tree-top height, and, thanks to huge picture windows that afford views of mountain peaks and of nature all around, are flooded with natural light. Nature is at arm’s reach everywhere. The large glass facades of the restaurant and the glazing between bathrooms and bedrooms create a similar effect in Garden Wing.
The new Kranzbach’s architects consisted of three teams: Edinger, Fischbach & Partner, Innsbruck, were responsible for the complete project management, the design of the overall site, the interior design of the new buildings, and building management; architects Pedrini and Aufschnaiter, Innsbruck, for the pool house and the tender process; and Ilse Crawford, studioilse, London, for the interior design of the historic ‘English castle’.
The architects discovered on their first visit to the site a 100-year-old, charming, grand English house, sitting, as crowning glory, within 130,000 square metres of estate and surrounded by untouched nature. As they began to tie down, with the investors, the key features of the new hotel, it quickly became clear where the biggest problem would lie: the entire site is protected and the historic Mary Portman House is also listed. In theory, no new building work could be undertaken. It was agreed, however, during the course of initial discussions with the relevant authorities, that necessary new builds would be allowed if these were hidden from the most important sight lines. The challenge was therefore to design ‘invisible’ structures that meet modern hotel requirements, with close ties to nature. The Garden Wing was therefore built on an existing slope, with the pool house even lower down. The garages, furthermore, were planned as underground spaces.
An additional challenge was to find a design solution for the new extensions to the existing ‘Arts and Crafts’ building. The architects wanted to avoid historical pastiche, but also a response that was too abstract. In addition, a fluid transition from interior architecture to the new buildings had to be found. From a construction point of view, every single area was an adventure, according to the architects.
As far as materials as concerned, native larch was predominantly used for the new structures, providing a counterpoint to the original ‘stone’ house. The focus was principally on modest, simple, honest materials: sandstone in the pool house, Jura quartz in the Mary Portman House, and simple white tiling in the Garden Wing. The aim with the new buildings was to be modern without being cold. Sensational architecture was not what was required here; rather one that works with its unique location and its connection with nature, as well as its periodness.
As regards the interiors, Mary Isabel Portman, who originally commissioned the house and who was supposedly rather eccentric, served as a source of inspiration and spiritual partner. Ilse Crawford of studioilse, London, developed the interior design for the main house. Products used include those by Poltrona Frau, Thonet, Flos, Ligne Roset, Baleri Italia and Artifort. The result is a collage of the best furniture-design classics of the last hundred years.
Design team
Project management (design of the overall site, interior design of the new buildings, building management): Edinger, Fischbach & Partner, Innsbruck
Planning of the pool house, tender process: Architcts Pedrini and Aufschnaiter, Innsbruck
Interior design of the historic 'English Castle': Ilse Crawford, studioilse, London
Project management|Interior design|Building management|Design of the overall site: Edinger, Fischbach & Partner, Innsbruck
Pool house|Tender process: Architects Pedrini and Aufschnaiter, Innsbruck
