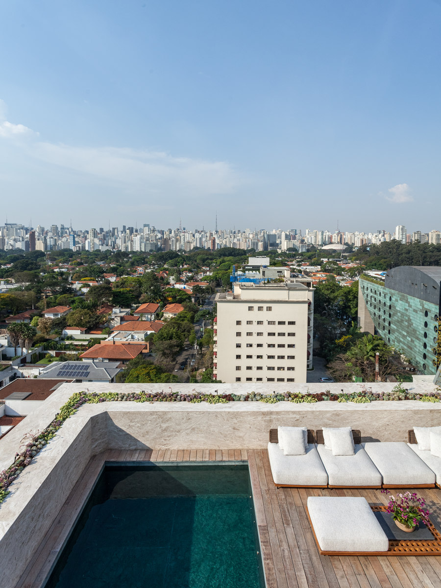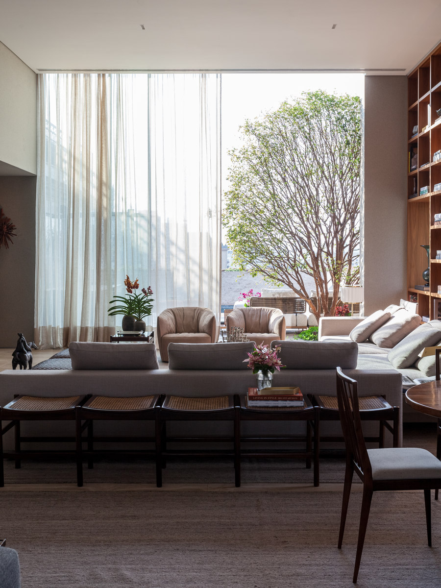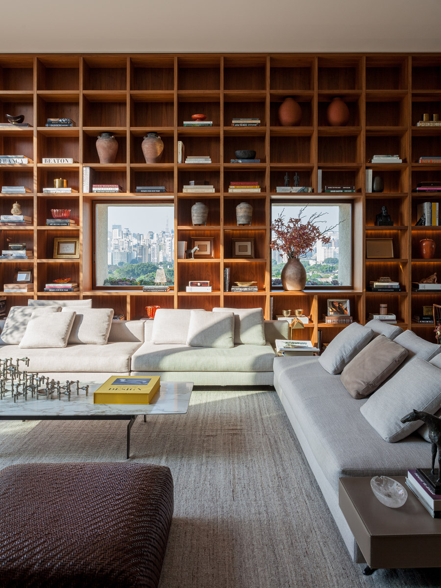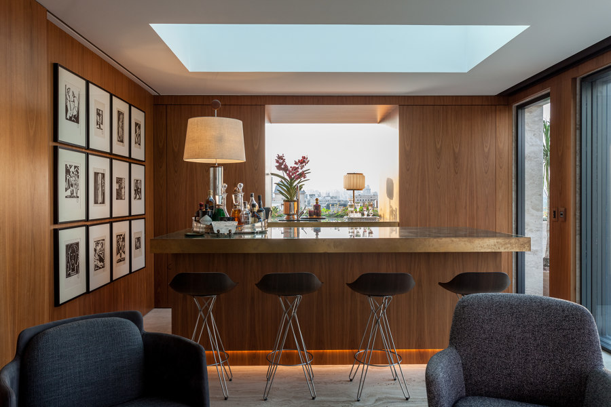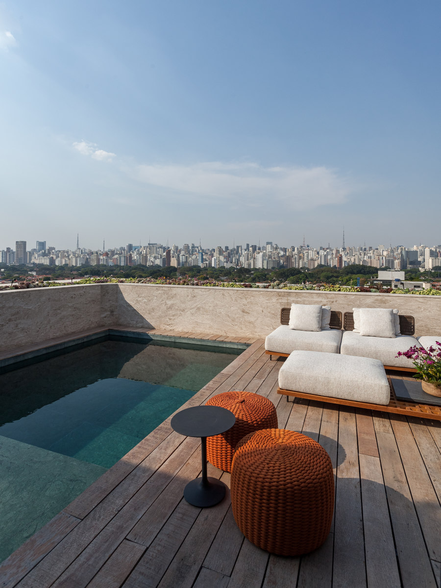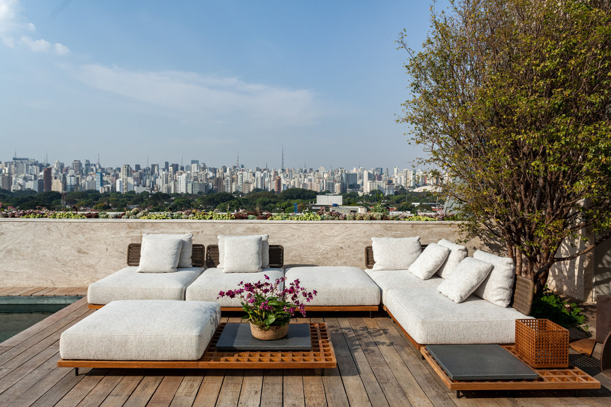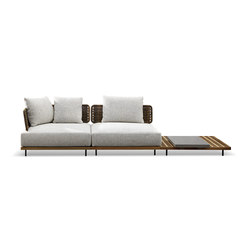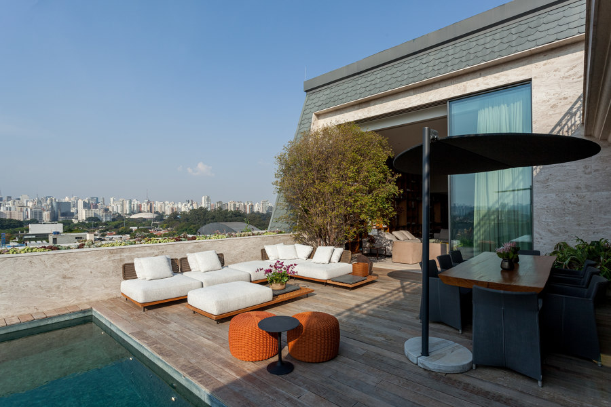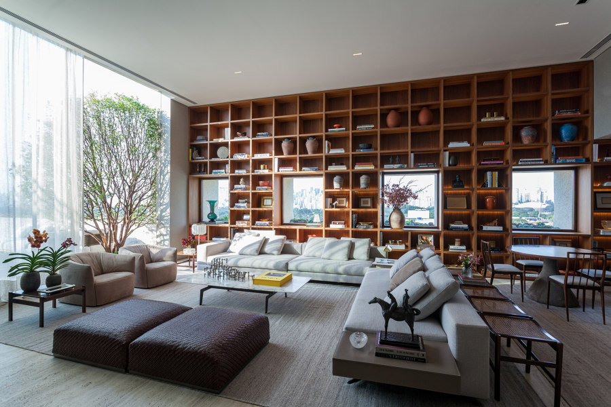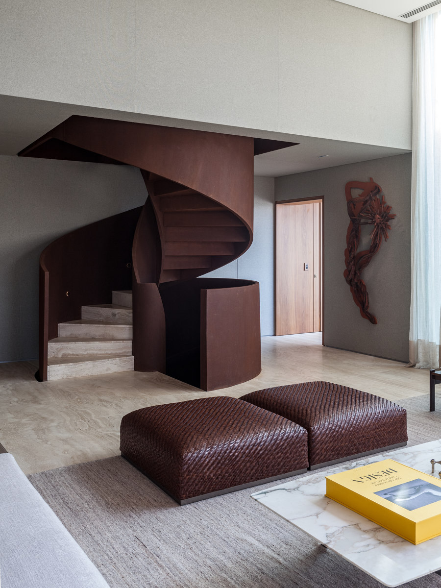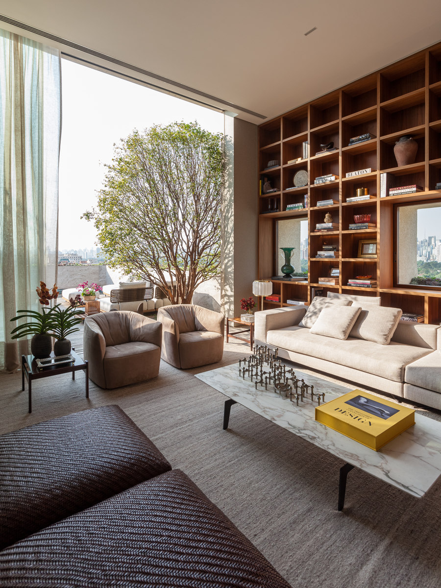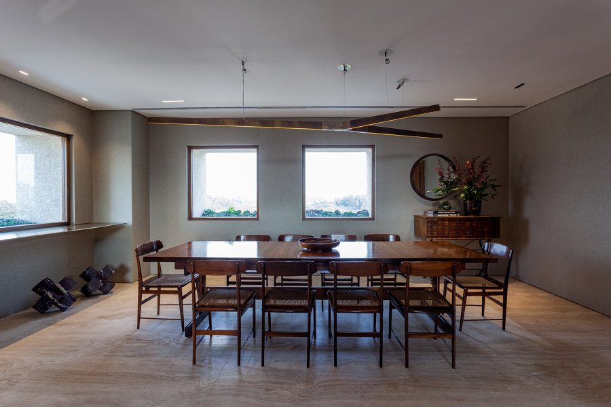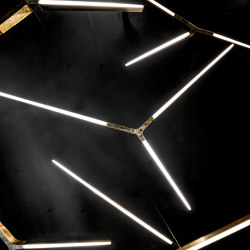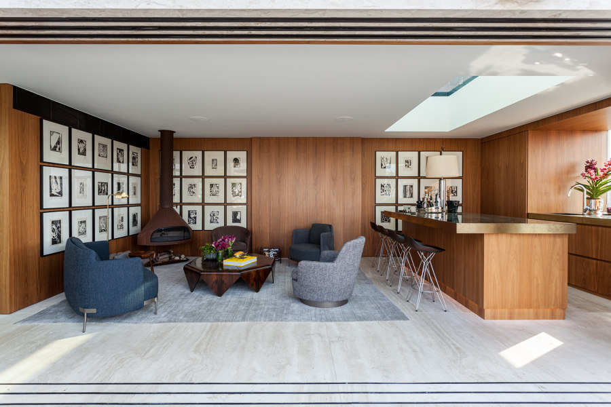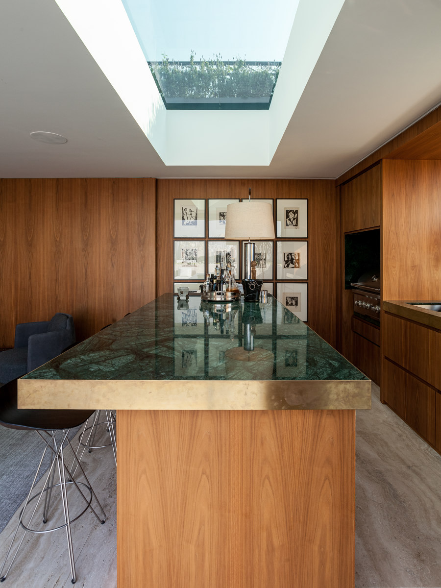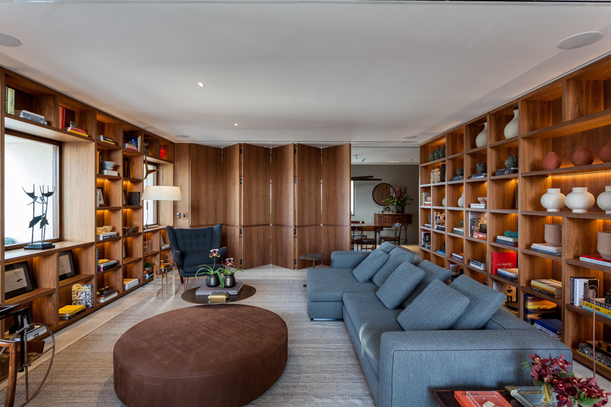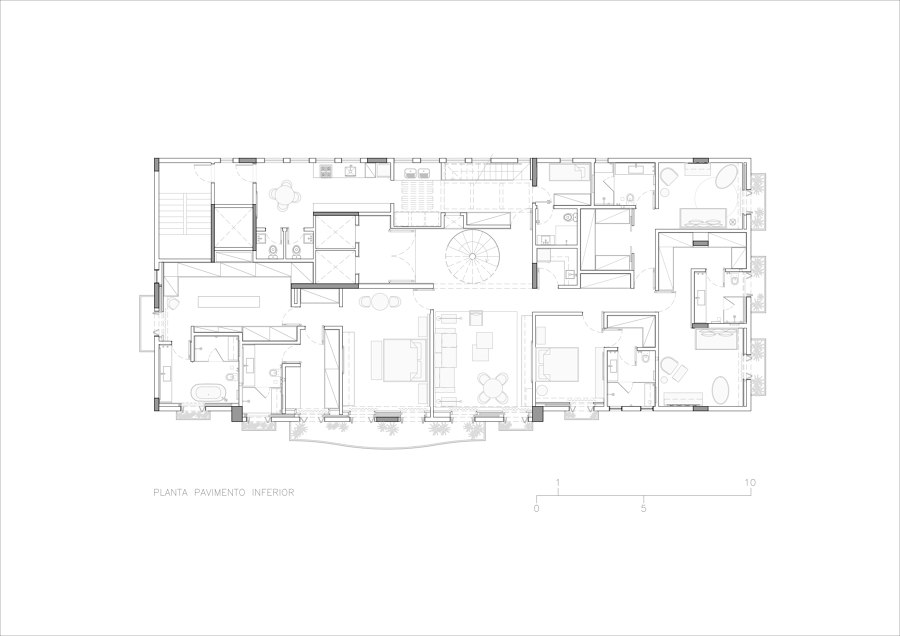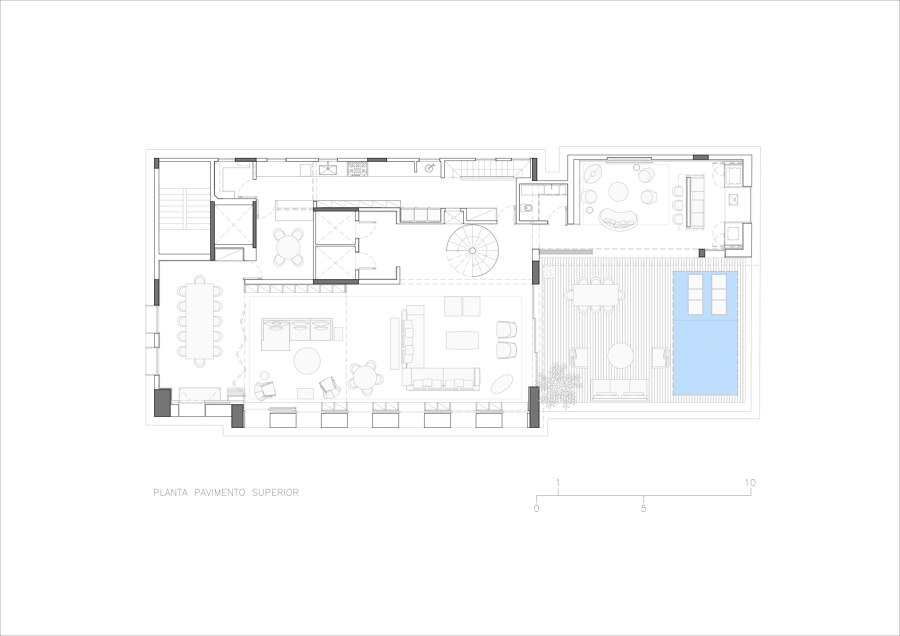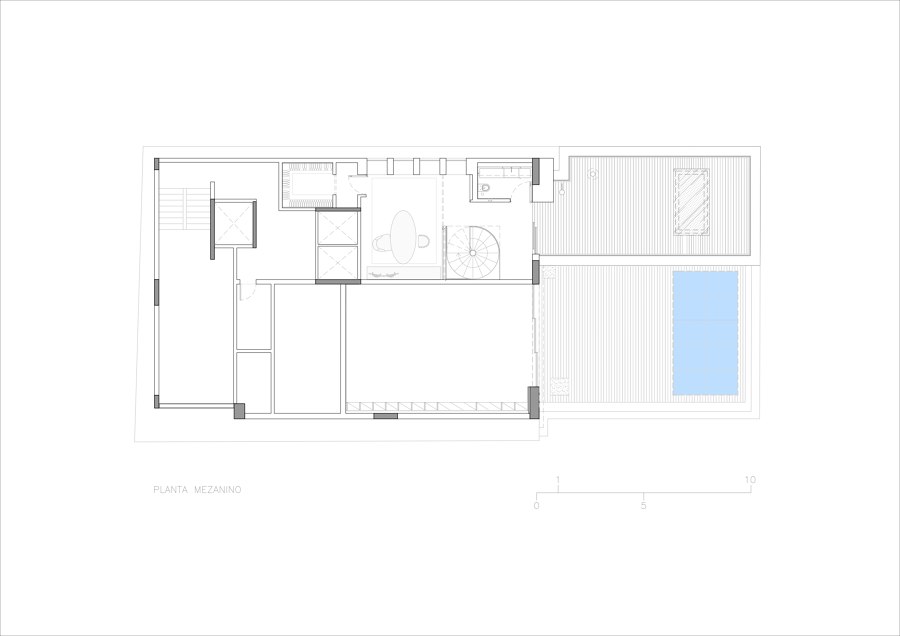Initially, the apartment's layout allowed access to an intermediate level that led down to the social area and up to the bedrooms. Furthermore, there was an external staircase leading to the Roof Top, where the couple's office is now located. The social area was meant to emphasize interaction, joy, and moments of celebration, all of which were intended to establish a dialogue with the city and its views. This can be seen in the living room shelves that wrap around the apartment's windows, creating a connection with the city, culture, and art, resulting in a blend of elegance and visual comfort. The facade and joinery elements dissolve into a single plane.
The apartment is located in the city of São Paulo and has an area of 1057.00 square meters. The renovation project was designed for a young couple, at the time with a daughter, with him working in the financial market and her owning an events company. The renovation was made possible through a deep reflection on the building's possibilities and the needs of the young clients, as the interior interventions were carefully considered, involving adjustments to frames and external openings, which were fully authorized by the condominium. Additionally, drone flyovers and models were necessary to provide a more refined analysis of the apartment.
As a result, the synthesis of the program, its cladding elements, Brazilian and Italian furniture, and artworks come together in balance, encompassing the previous technical considerations and enabling comfort and joy, all while retaining the vibrant personality of the clients.
Design Team:
Lead Architect: David Bastos and team
Landscaper: Alex Hanazaki
