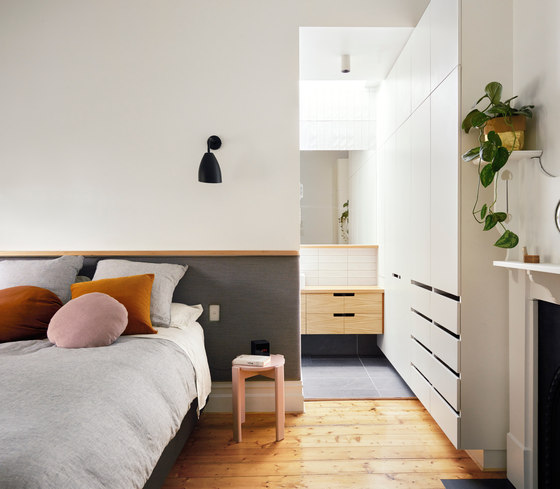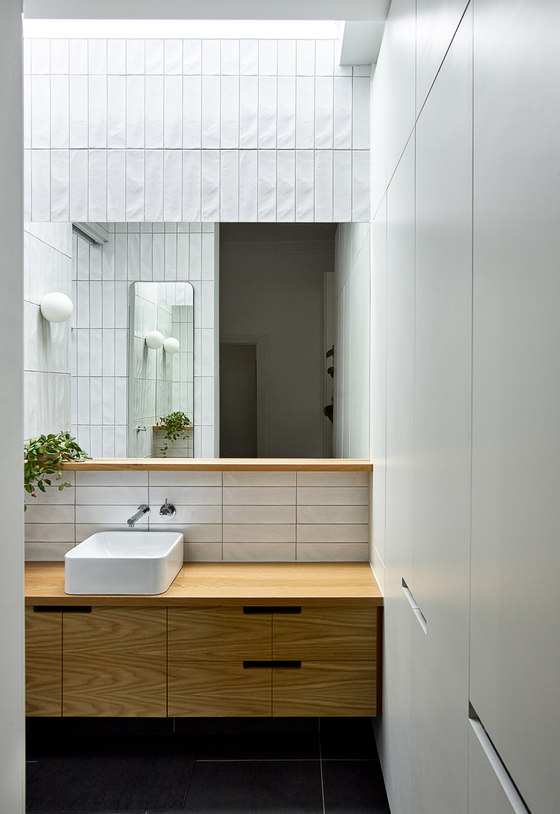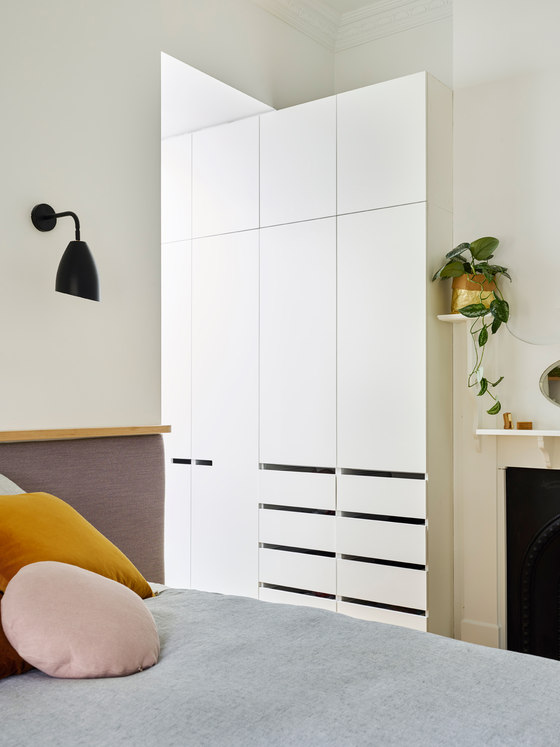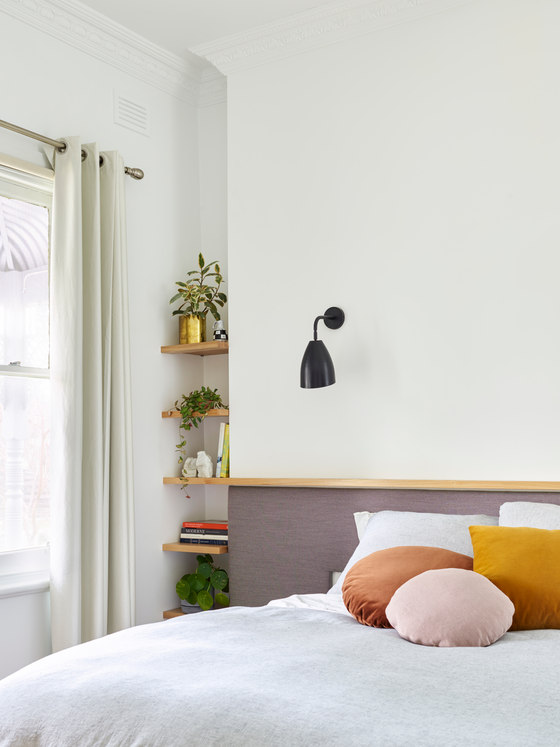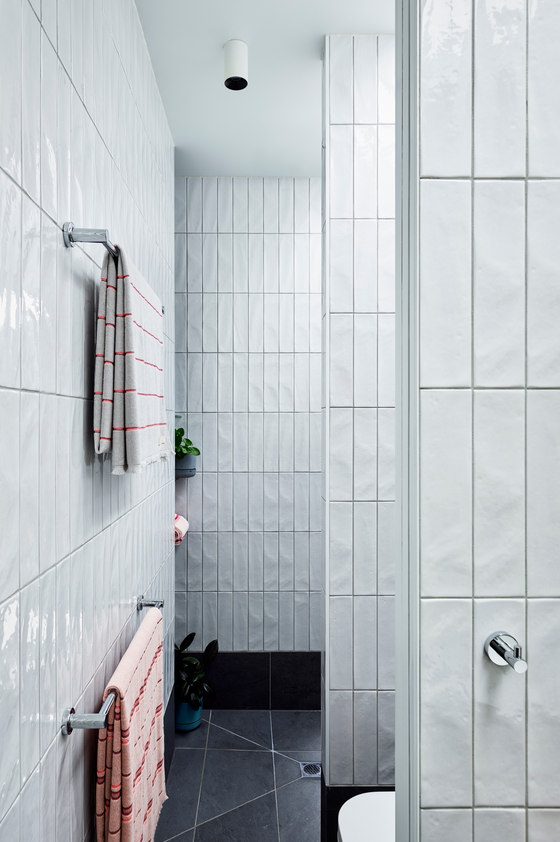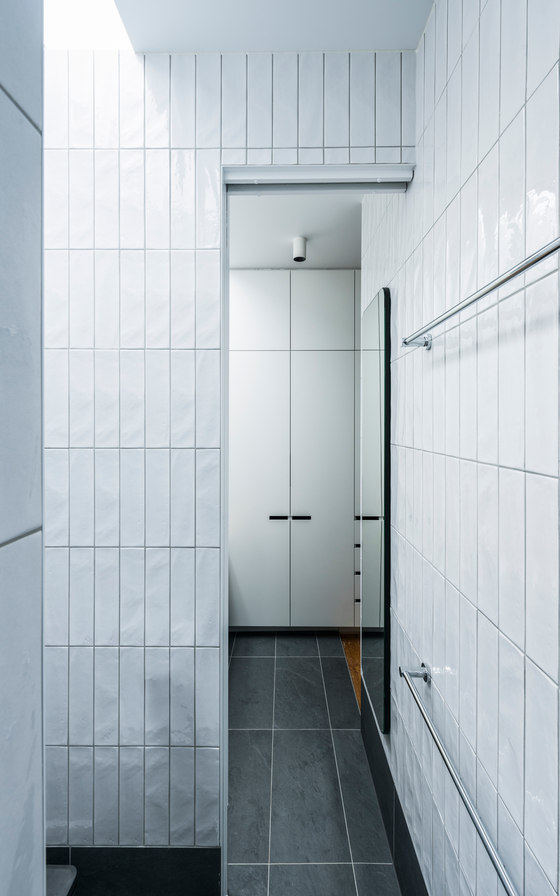A mini addition to this double fronted Edwardian weatherboard house in fairfield was an exercise in making the biggest impact to this young family home for the least effort.
What was the brief?
To add an extra bathroom to this family four bedroom, one bathroom weatherboard house.
What were the key challenges?
Sometimes the smallest renovation can make the biggest impact. This is certainly true for this double fronted weatherboard family house in Fairfield. With a small budget and only a 1.2m setback from the boundary - we transformed the main bedroom into a luxurious parents retreat.
What were the solutions?
We created a long narrow ensuite that pushes out to the boundary, and into the existing front bedroom. Creating a 1.5m wide ensuite with vanity, WC and shower all with a views to the sky and access to daylight through a full 4m long skylight. The new robes lead into the Ensuite creating more storage and sense of openness between the spaces, and shared daylight. A sliding door to the WC is hidden in a nib wall maximising circulation space.
The upholstered bed head with shelf and wall lights make the bedroom feel more luxurious and spacious as bedroom furniture is not required. A reconditioned open fireplace make this space feel really special.
Drawing Room Architecture
