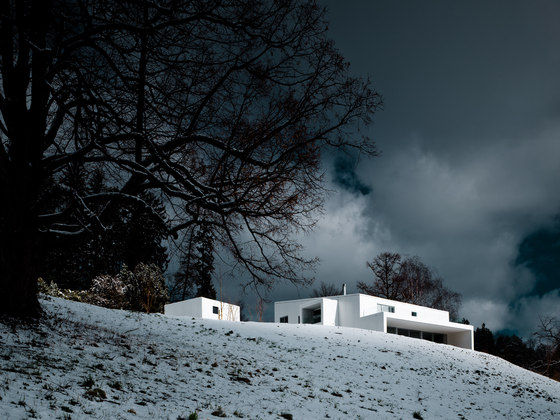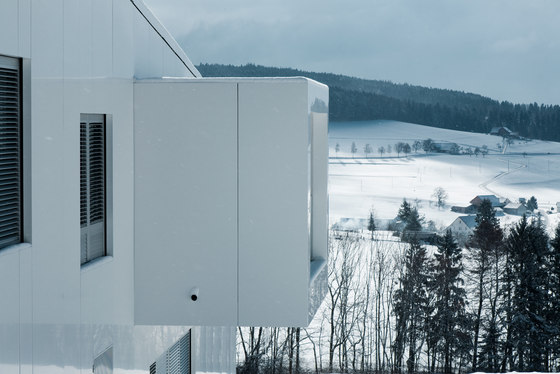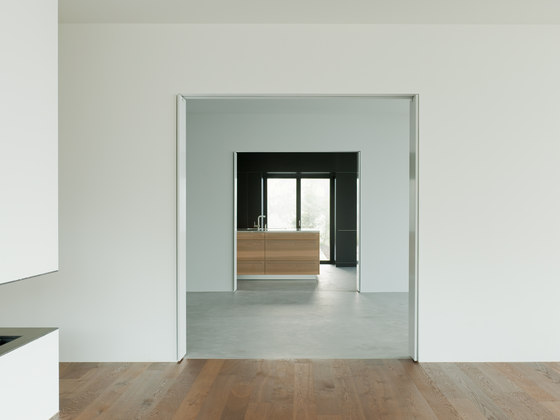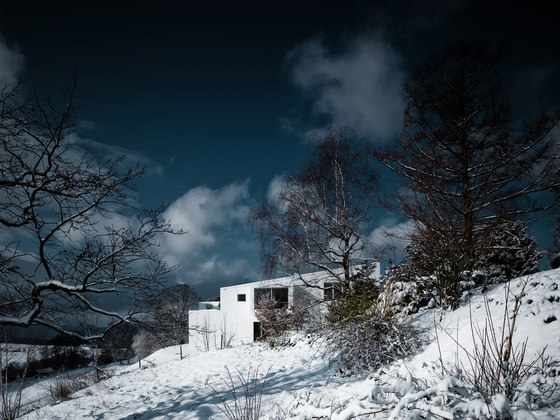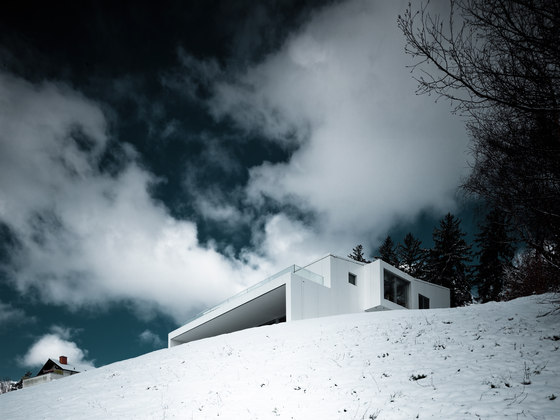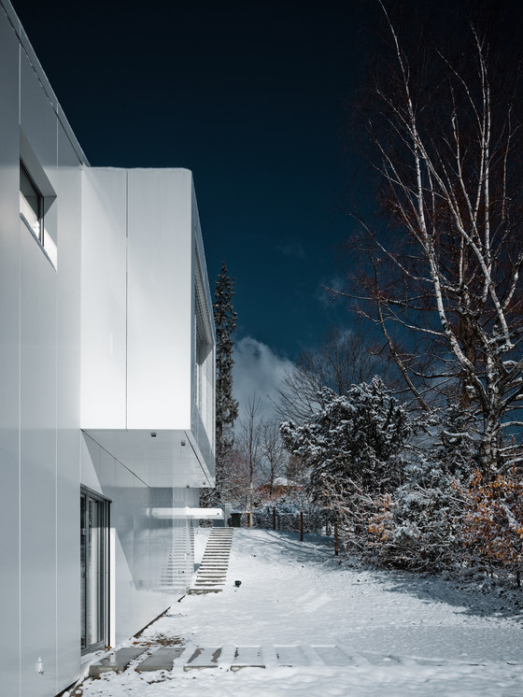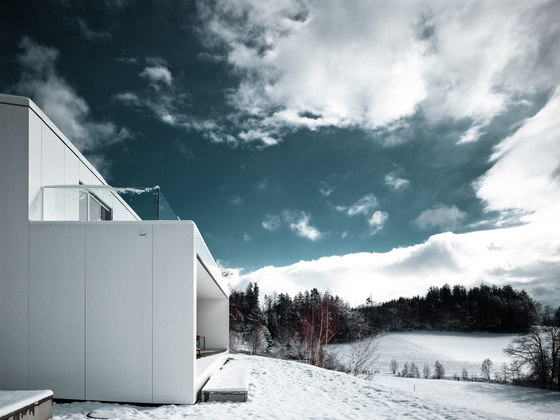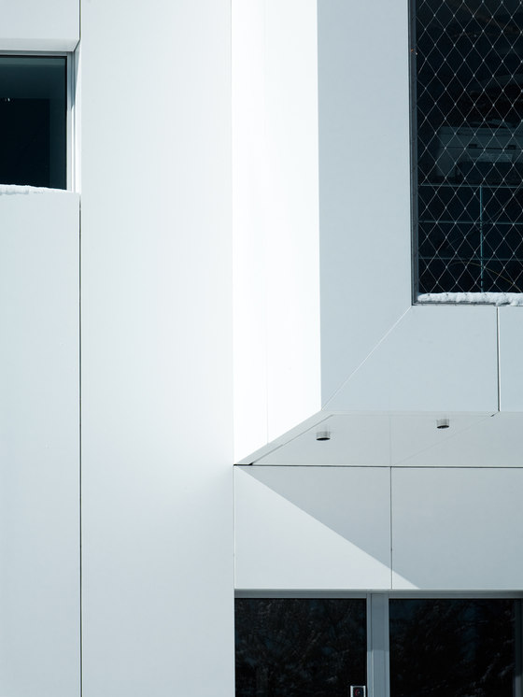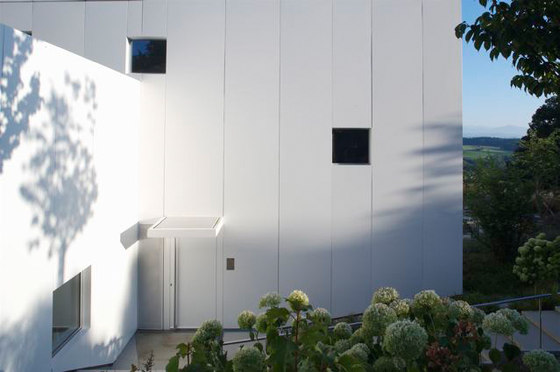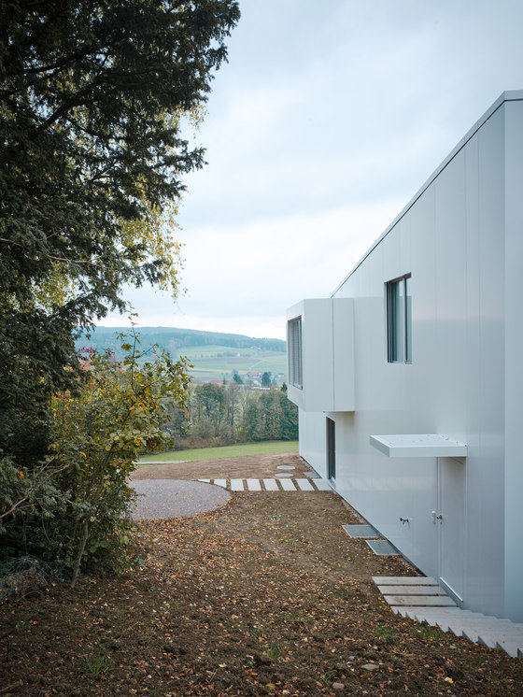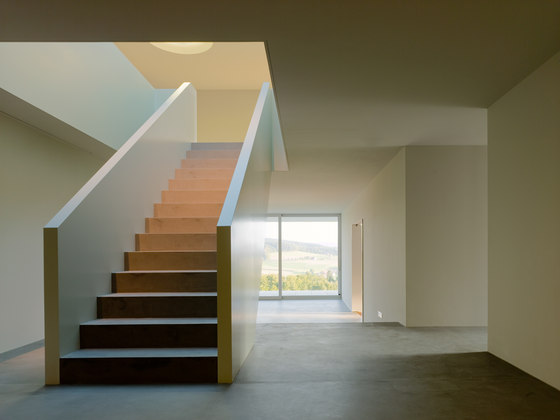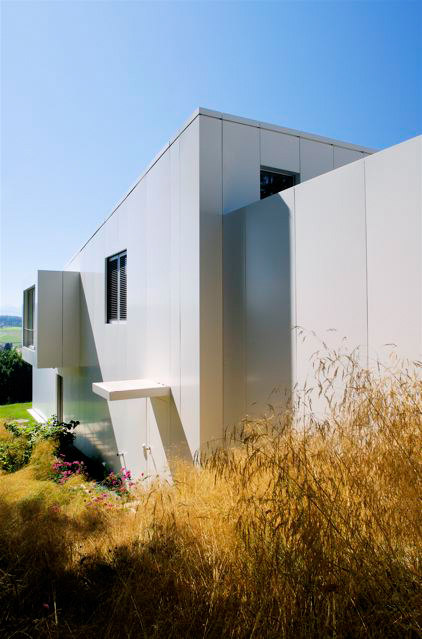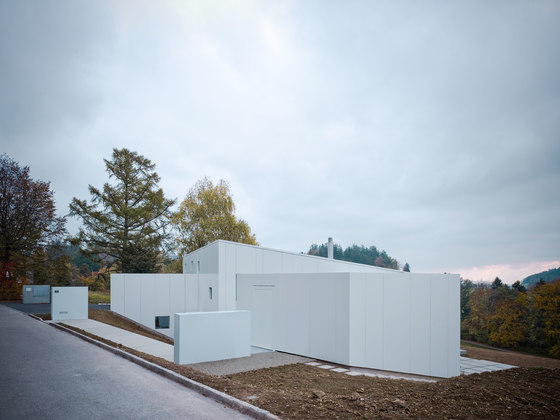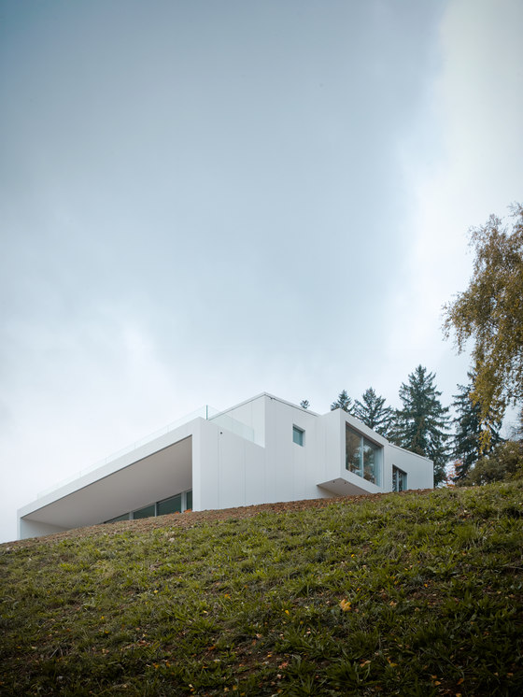The country house lies on the outer edge of a residential area on a site and declining southward. The surrounding is characterized by extensive agricultural land with low-density housing and consistently offers views into the wide landscape. The new building is set along a side street, on a long subtle slope; lining up with existing single built houses but standing freely, slightly rotated in plan. Its inclined roof, approximately parallel to the ground, relates the building in relation to the site’s topography.
The house consists of two components: chambers and voids. The void is formulated as an inner space figure. A sculptural staircase with its naturally lit two-storey air space connects the ground and first floors, marking the center of the house. The void is programmatically assigned to collective uses and works as an open vessel; it is utilized similar to public spaces such as streets and forms the center of family life.
Specific functions are assigned to the chambers. The applied colors and materials as well as the room fittings reflect the individual tastes and preferences of the residents. Kitchen, living room, bedrooms and bathrooms establish a high diversity, separate from the homogeneous materialized void.
The void substantially shapes the house’s outer appearance. The façade, with its formed cantilevers, loggias and porch, represents the void’s volumetry. These moldings act as eyes, from where the uniqueness of the landscape is being observed. The windows of the chambers are freely set. Large windows in three different formats accentuate the view, as in a tableau.
Mounted without horizontal joints, high-gloss, white aluminum panels vertically clothe the entire building giving it a homogeneous appearance.
The surface of the aluminium panels responds consistently to seasonal conditions, translating the abstract materialization into a dialogue with the real environment.
E2A, Piet Eckert und Wim Eckert
Architekten ETH BSA SIA AG
