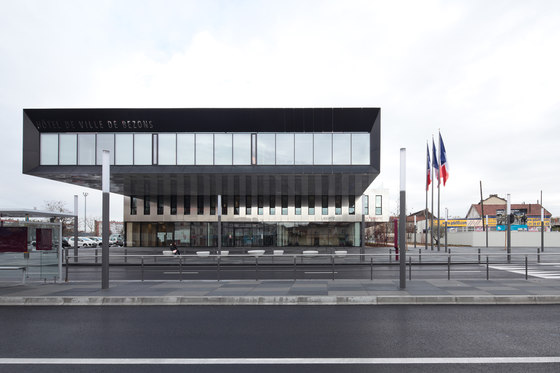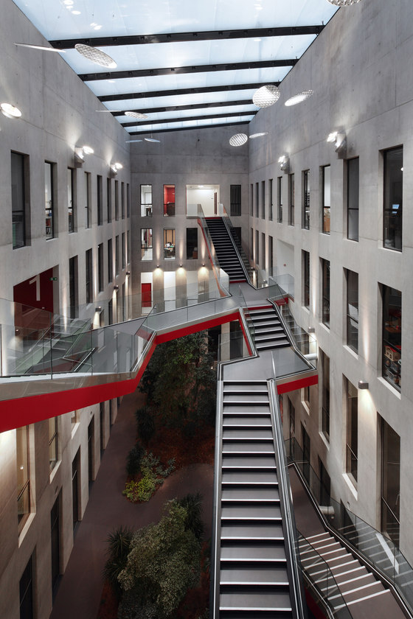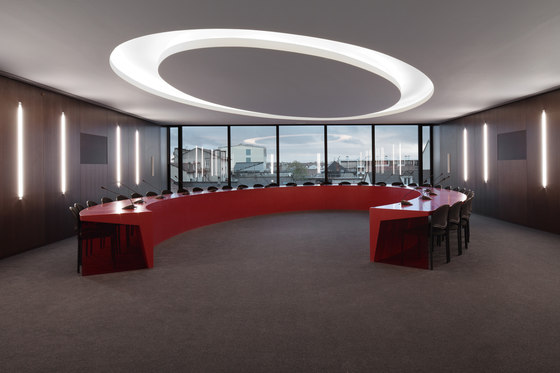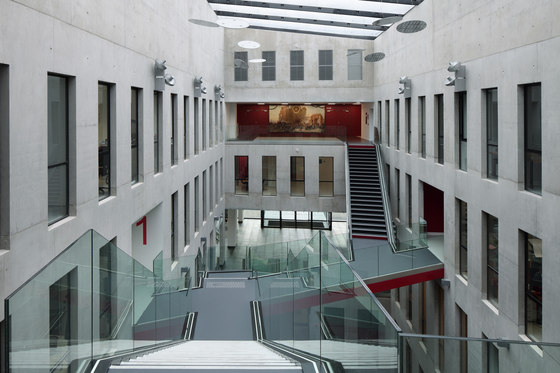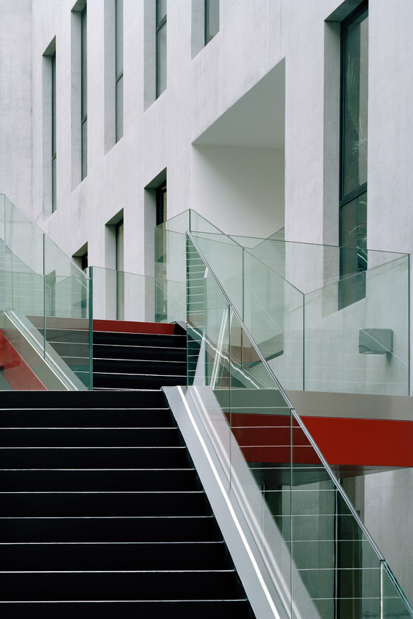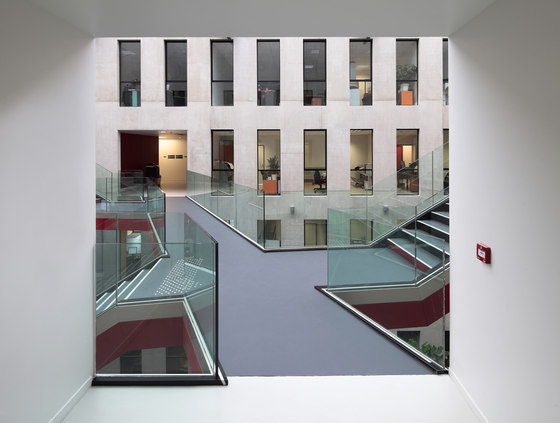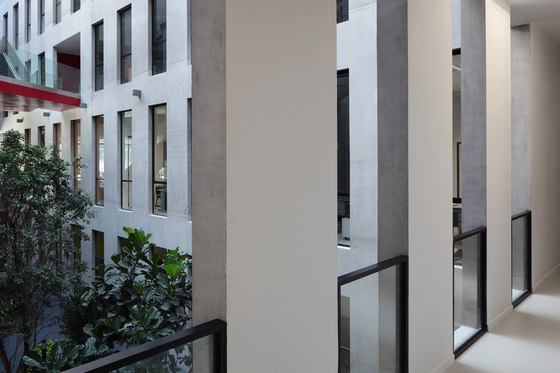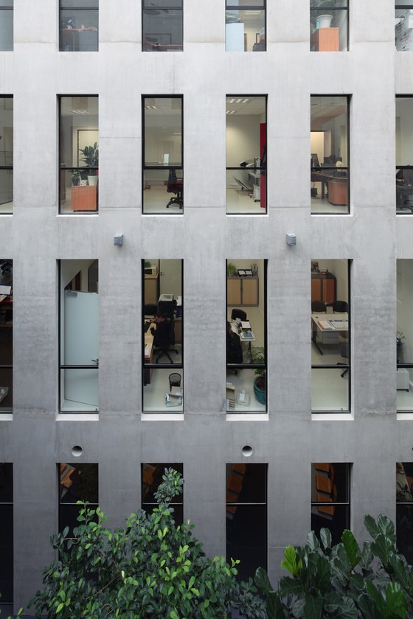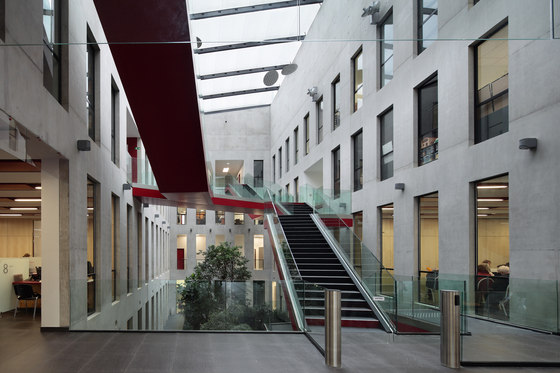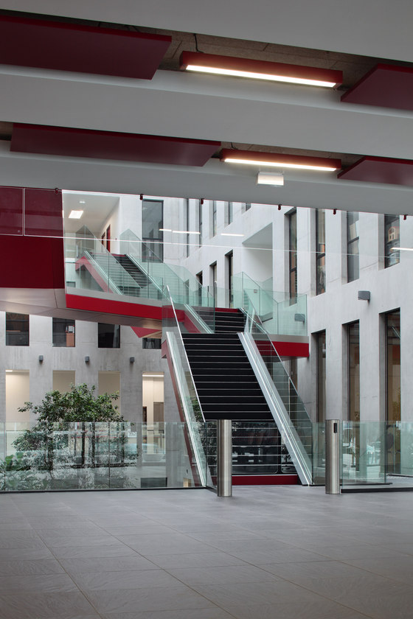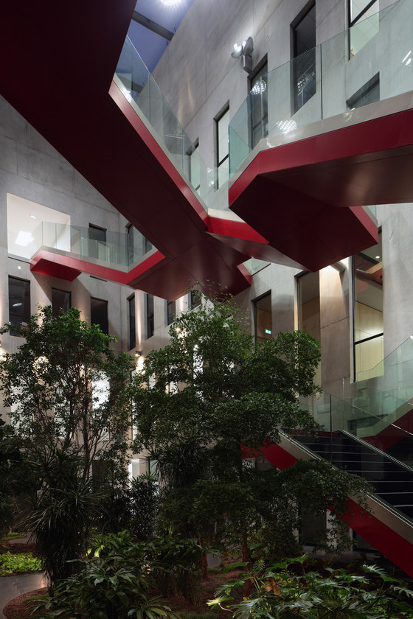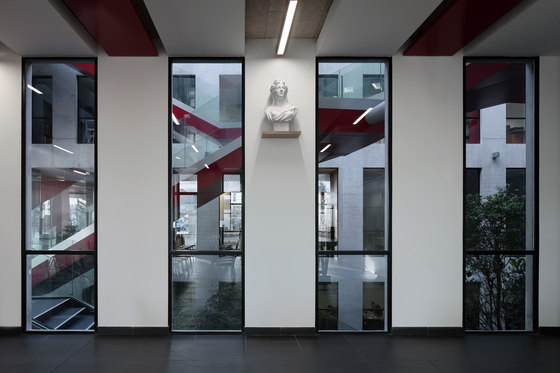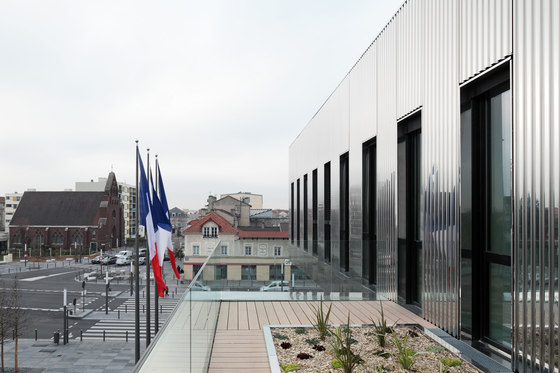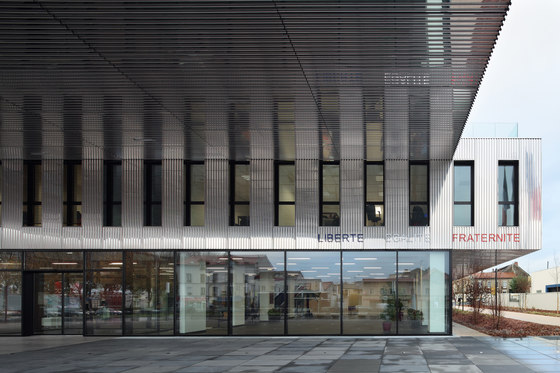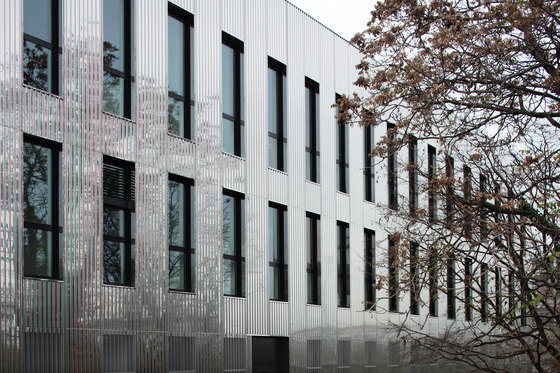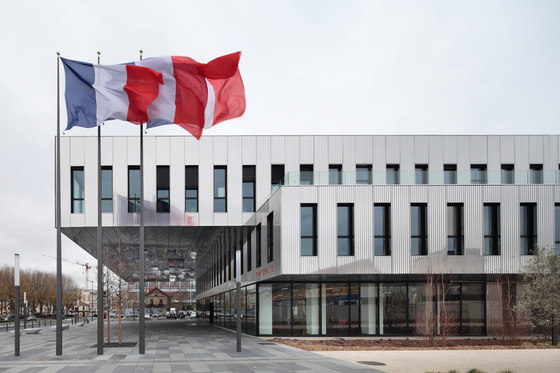We begin this reflection from the context in which the new City Hall will be situated. Surrounded by a diversity of urban landscapes, the City Hall must have the ability to articulate and participate in the implantation of the new, symbolic and valuable polarity in an evolving urban environment.
We are proposing a federal building that will simultaneously articulate both the modern and ancient city. One that will participate in defining the meaning of an urban landscape and hold the values of a society that is open to its environment. Its immediate proximity to the future city center, which will be mainly commercial and residential, obliges us to protect the plaza of the Hotel de Ville by designing an exterior environment that offers dignity and legibility to the city. This consists of strongly emphasizing the articulation of the institution with its context in order for events such as weddings or council meetings to be carried out in the public space without any interference from the surrounding programs.
It is a question of how to define an open space, a space showcasing the vitality of a city, a place animated by its actors, proposing the open services and programs that we worked on. It consists of a lively and aesthetic place where the spirit of Benzons is depicted as a close and commited administration. Firstly, there is the definition of a plaza, a public place for exchanges and encounters that we had wanted to organize in conjunction to the City Hall. It consists of an open space that articulates the different components of the city. Thus, the project is related to the ground as an extension of the urban fabric, sheltered by a large overhang to receive the pubic.
Set back from the alignment of avenue Gabriel Péri, the cantilever emphasizes the presence of the City Hall on this major artery of de Bezons. It draws attention to the City Hall when headed towards the Seine and responds to the impending masking effect of future developments. The massing of the project is a simple three leveled volume. Any symbols relating to power were intentionally excluded from the design process.
We worked to eliminate any intentions that isolate or disrupt the harmony between the environment, the neighbourhood and the occupants of the City Hall. Our design is non-sculptural with continuous massing and simple lines. It is an architecture that supports the values of openness, the initiation of exchanges, and the gathering of a community in order to promote balance, collaboration and ambition.
ecdm architects
