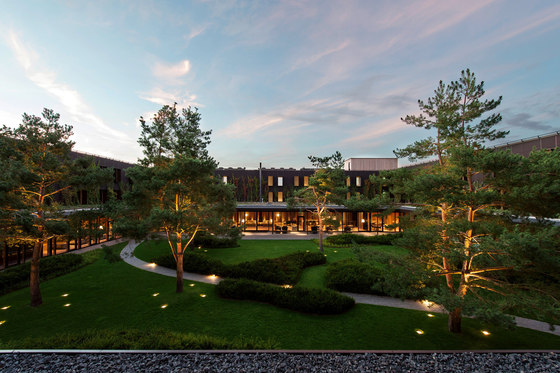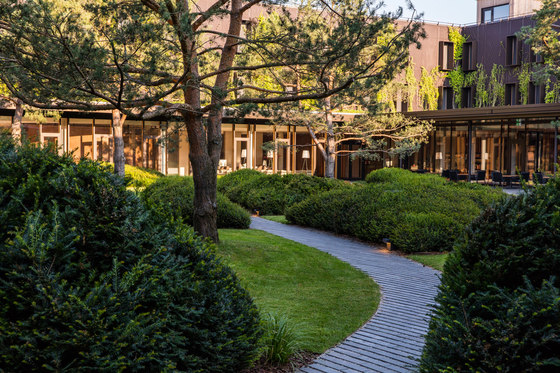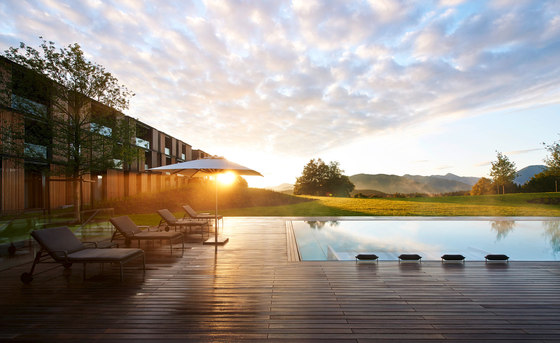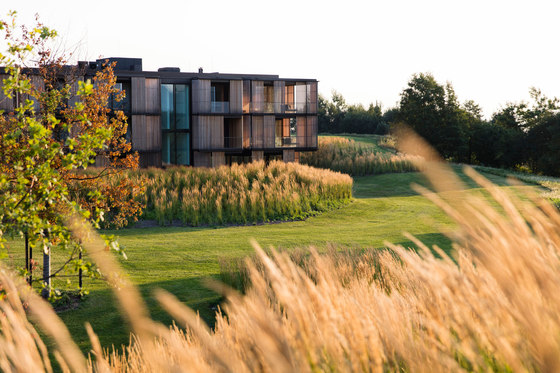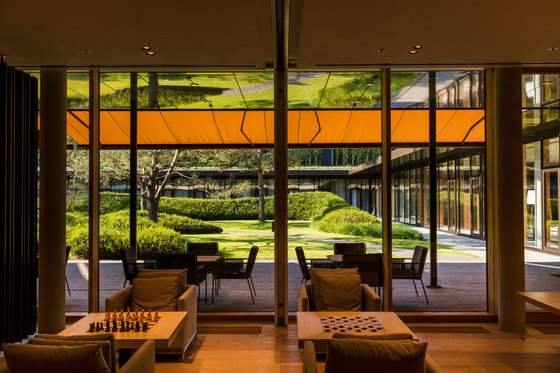According to the architects’ specifications, the new building was to be surrounded by a natural alpine meadow. On the south side of the structure, there is direct contact to the meadow. Existing black pines run along the meadow up to the shadow area on the east side.
In both the shade and semi-shade areas, we find grasses such as Calmagrostis bracytricha (Korean Feather Reed Grass) and Deschampsia cespitosa (tufted hairgrass). In the shaded areas, Hakonechloa macra (Japanese forest grass) and Carex marrowii (Japanese sedge) are present.
On the roof terrace, the lounging areas and connecting paths are defined as a wooden deck. Naturally appearing yews are placed around the lounging areas to provide privacy for the guests.
Lead architect: Enea Landscape Architecture
Design Team/Collaborators: Enea Landscape Architecture
