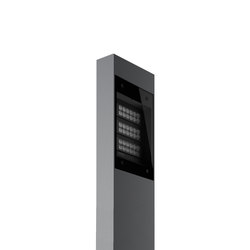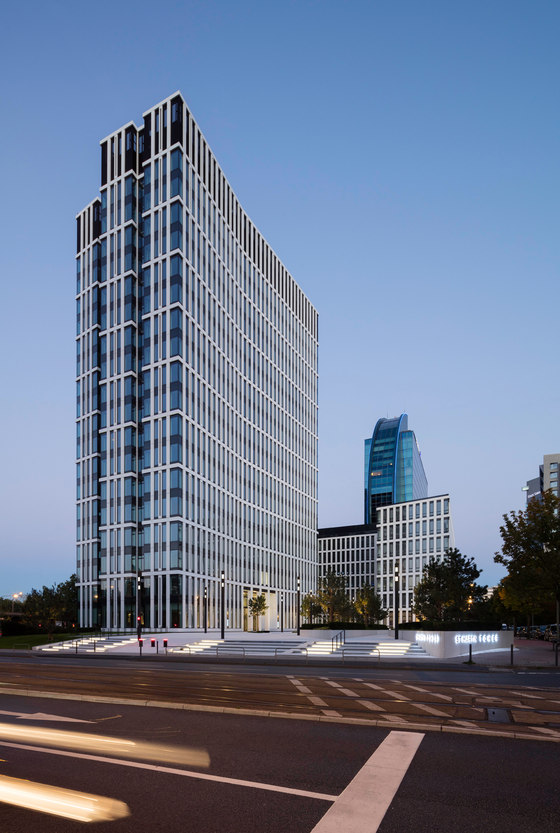
Photographe : Hans Georg Esch
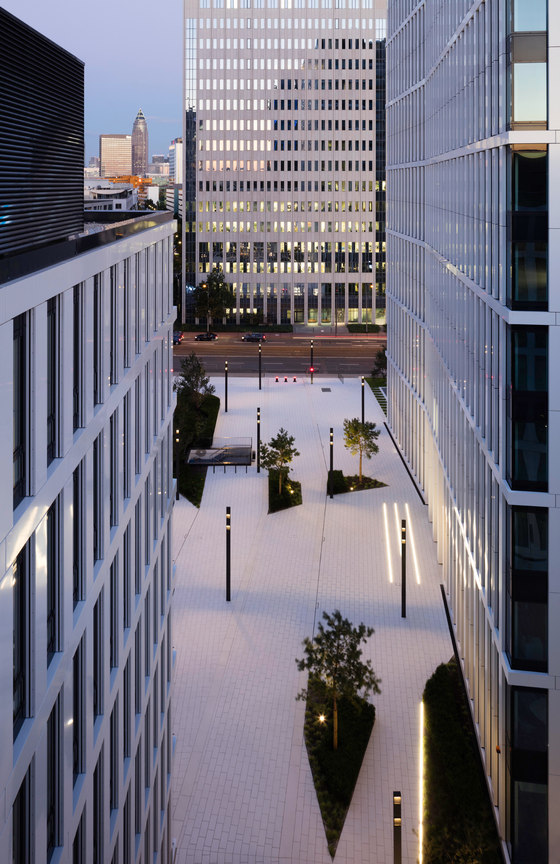
Photographe : Hans Georg Esch
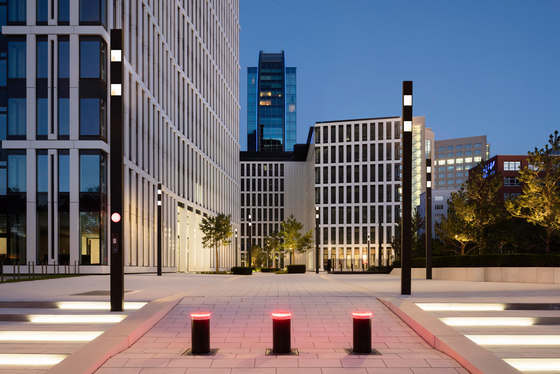
Photographe : Hans Georg Esch
The St Martin Tower, located on Theodor-Heuss-Allee in Frankfurt am Main, was inaugurated in the summer of 2015. The wing-shaped, 18-story office building was designed by the architectural firm msm Meyer Schmitz-Morkramer. It offers tenants an infrastructure that is geared towards sustainability, corporate responsibility and a full-service philosophy: in addition to cafes, lounges and restaurants there is an in-house daycare center and gym, as well as various spaces for events and conferences.
The project’s “high aspirations for urban design” (msm) are supported by the EL-series light stelae in the entrance area in front of the building. Most of the 20 stelae have flush-integrated lighting elements, vertically offset, which radiate to both sides. Satined lenses ensure the softness of the warm white light (3,000 K).
The fact that the stelae are painted in one of the colors that match the facade is merely the most visible of many diverse tools that were used to create architectural integration. As a result of their simple rectangular shape, the EL luminaires themselves are a design element that can be arranged in various ways. The EL product range accommodates the architectural design even more fully in that it takes on needed functions in situ. In fact, we crafted the St Martin Tower’s stelae in such a way that elements of the intercom, traffic light system, cameras and tank ventilation could be incorporated into them.
Each stele was given a position number, which made for smooth installation on site. By casting flange plates specifically for the project, we provided the necessary stability for the foundation, which had already been cast. Even for such practical challenges, which go beyond design and function, we see ourselves as a partner for builders, designers as well as those who execute the designs.
St Martin Tower, Frankfurt
msm meyer schmitz-morkramer
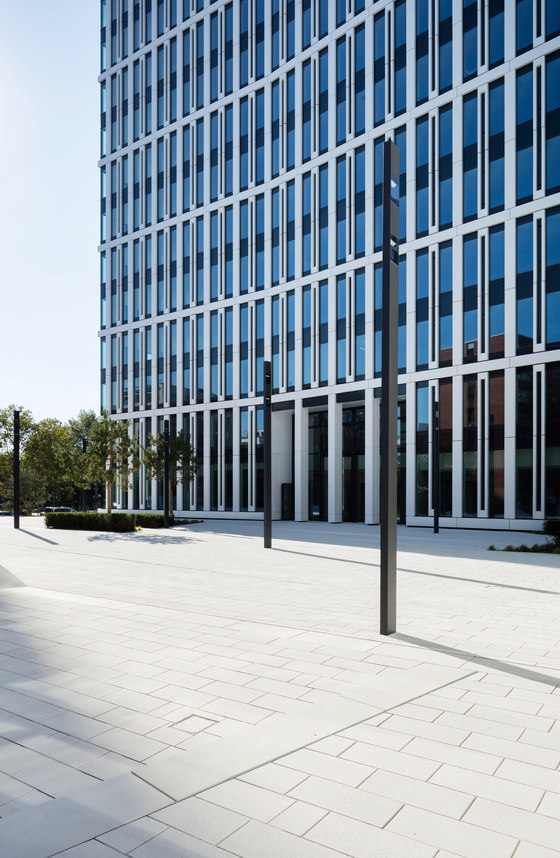
Photographe : Hans Georg Esch
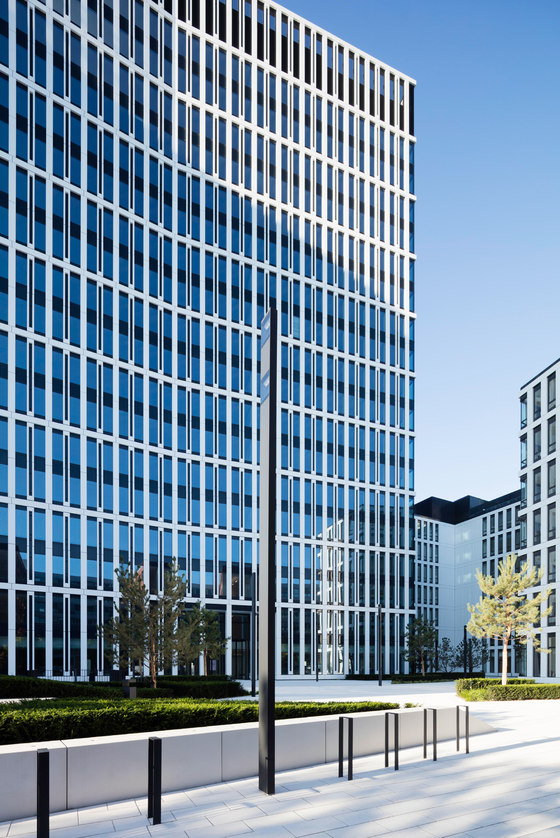
Photographe : Hans Georg Esch




