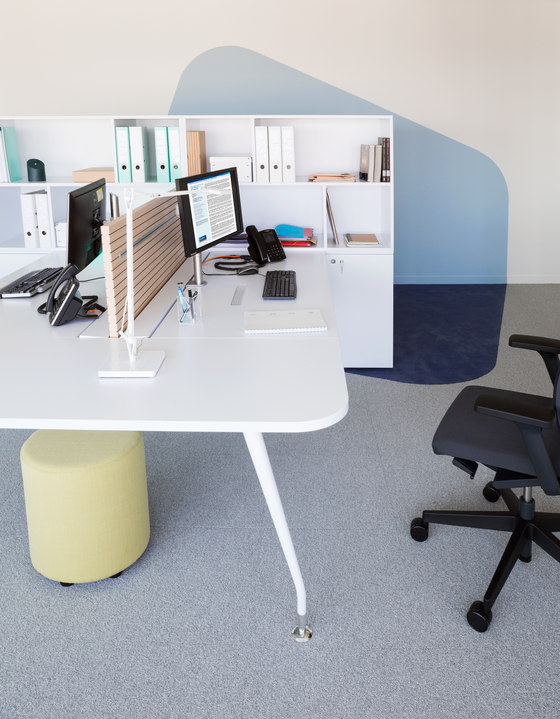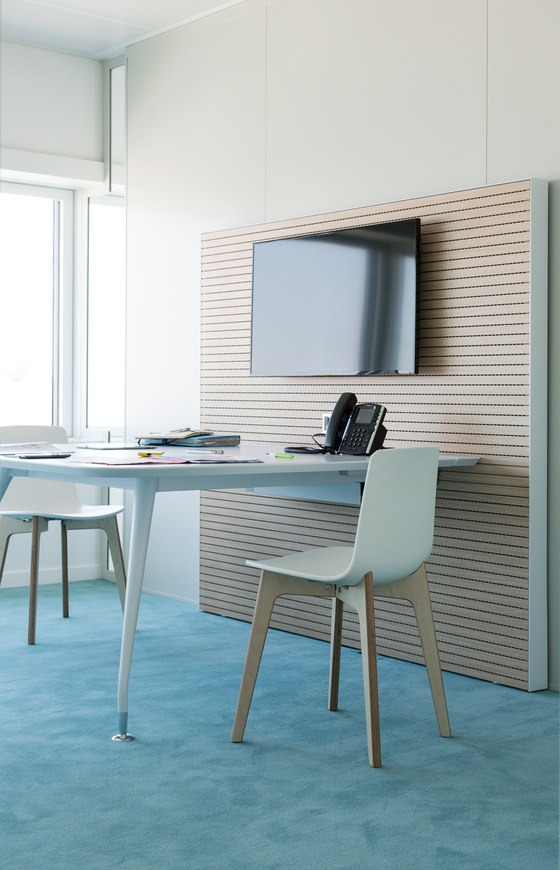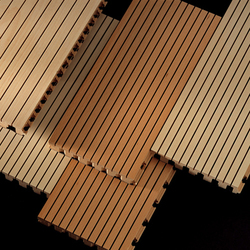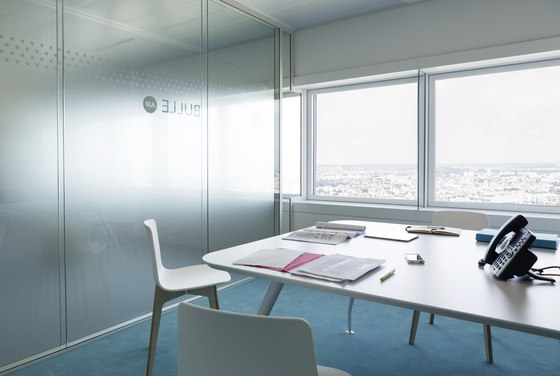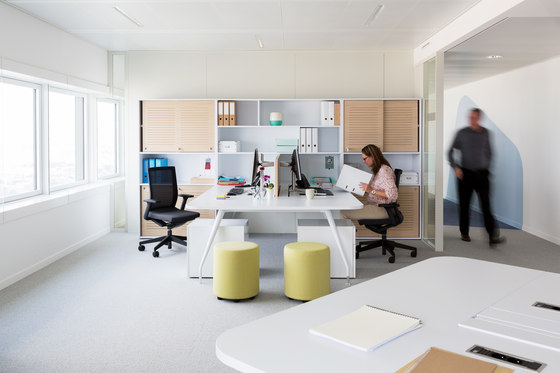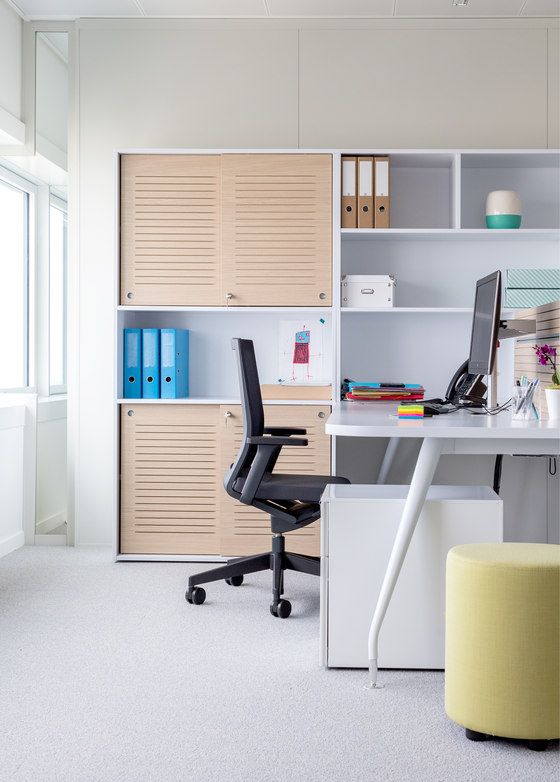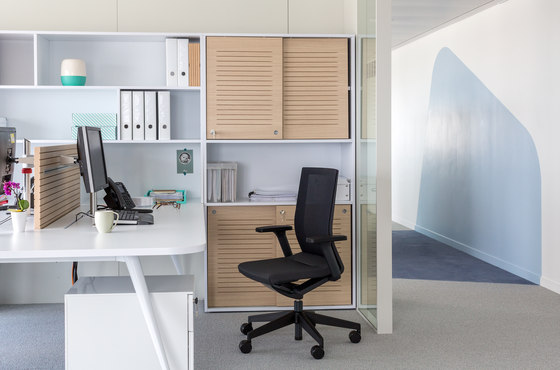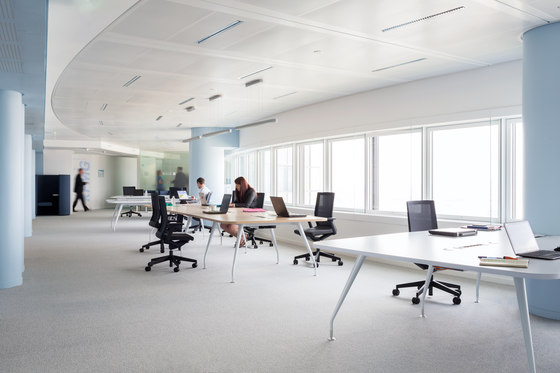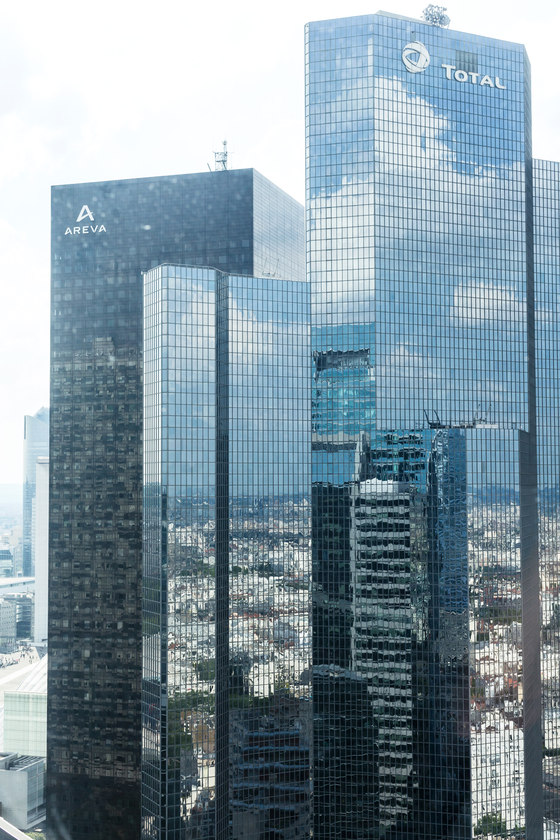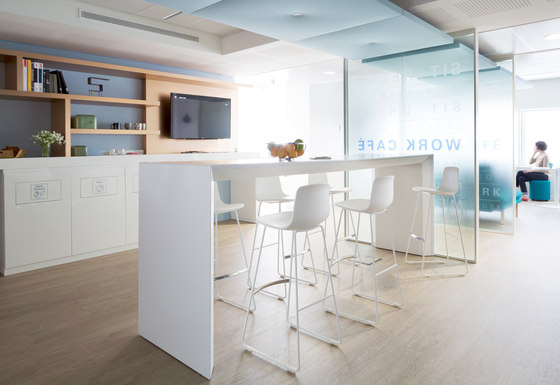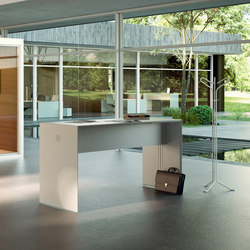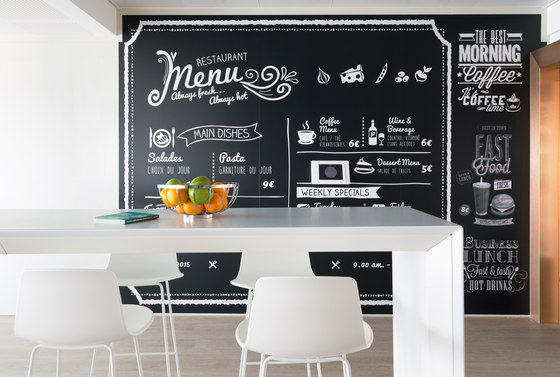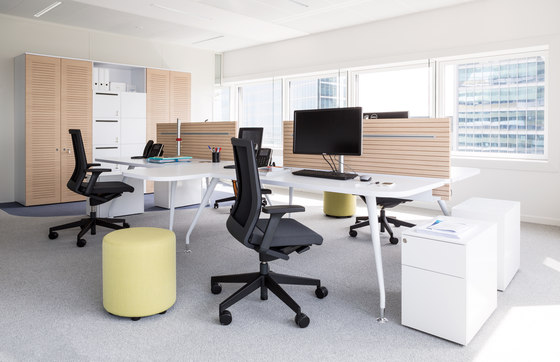In 2015 Fantoni completed a project for supply to the Parisian headquarters of KPMG in La Defence. This wide-ranging project involved a close-knit partnership between the Colliers space planning studio and the Fantoni Research Centre, for the creation of custom-made products to meet the needs of the almost 3000-strong staff.
The project included the supply and installation of 22 floors at the Parisian headquarters of KPMG, for a total of 2600 workstations, from clerical and executive offices to meeting rooms and call centres. High levels of consistency were seen throughout the project, despite the unique aspects of the different work places.
The most interesting aspect was that of the acoustics: since many of the spaces were open-plan, fully customized solutions were developed, supplementing the furniture with 4akustik sound-absorbent panels.
The dynamics of the development of the project and the timing were also interesting:
- August 2014, presentation of the project
- October 2014, KPMG and space planners visit Fantoni
- December 2014, development of custom products begins
- February 2015, contract signed
- 7 April 2015 installation starts
- 7 June 2015, first twelve floors completed
- 21 July 2015 supply and installation completed
- Two further floors are in the pipeline
General Contractor: Design & Build;
Space Planner: Colliers Int.l

