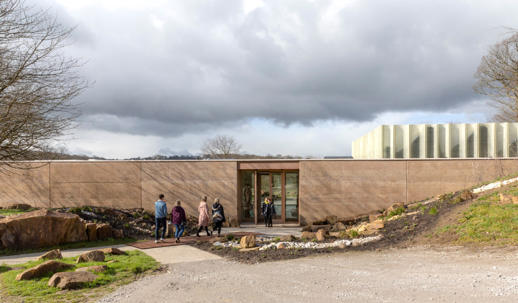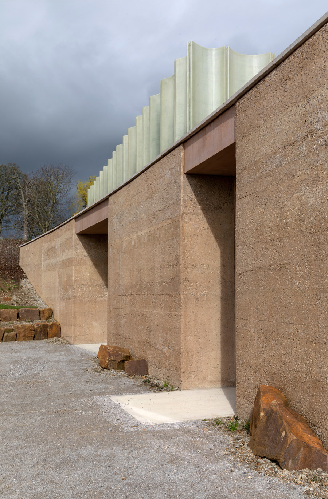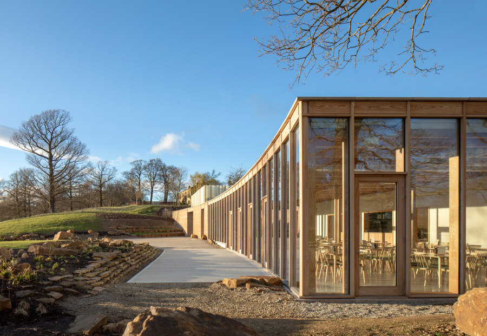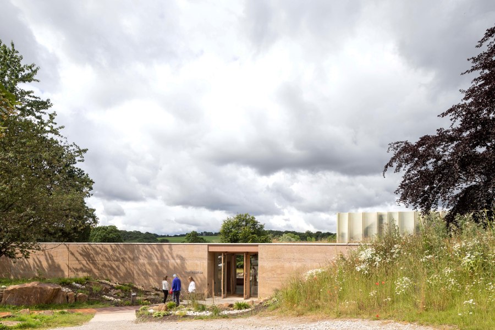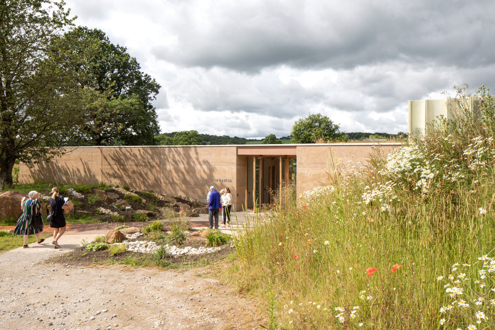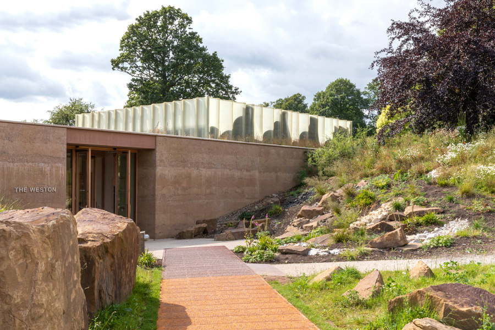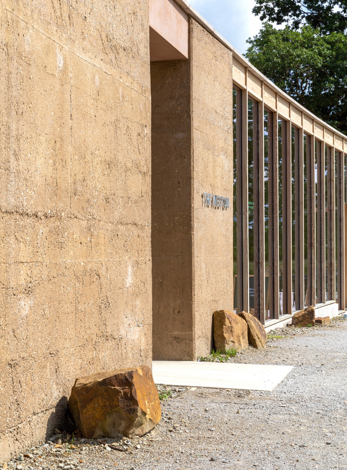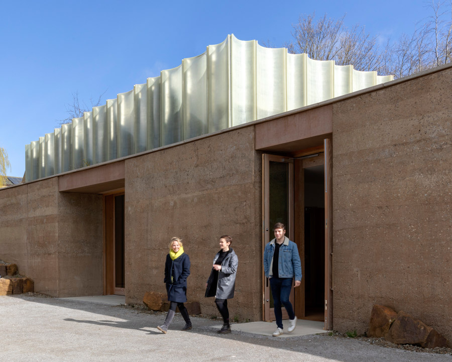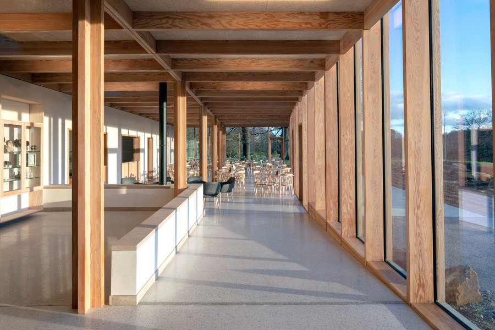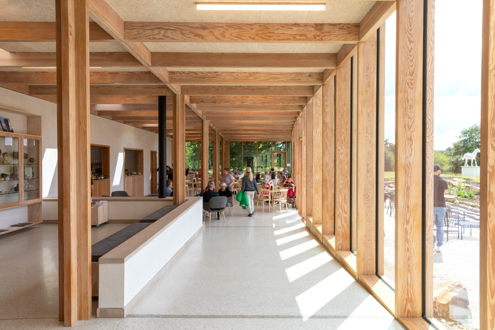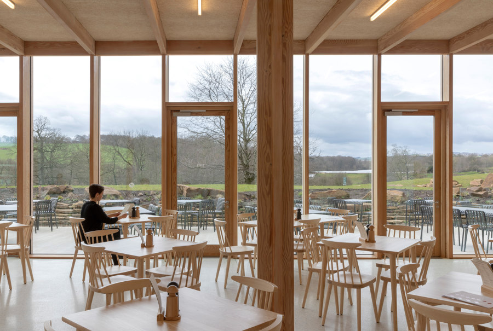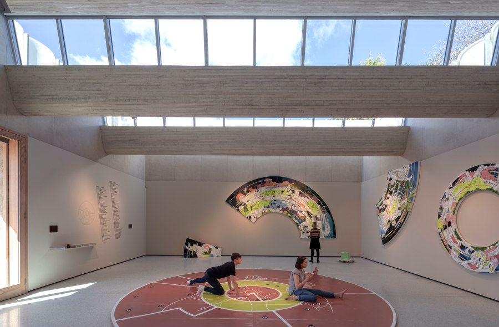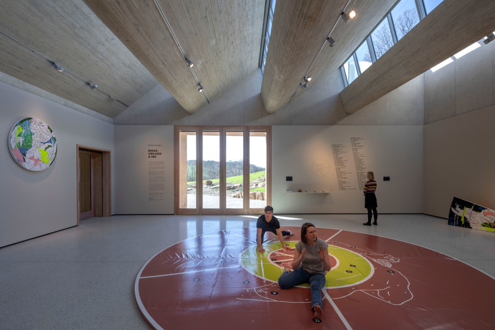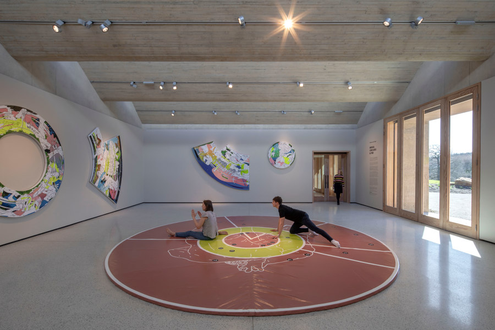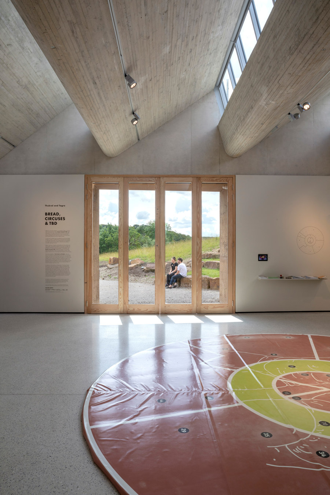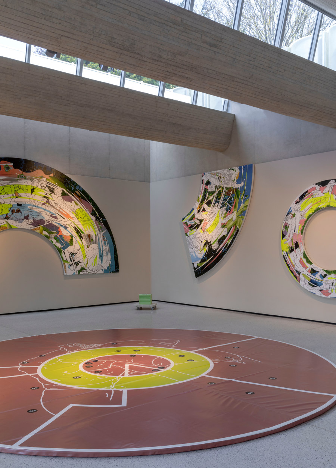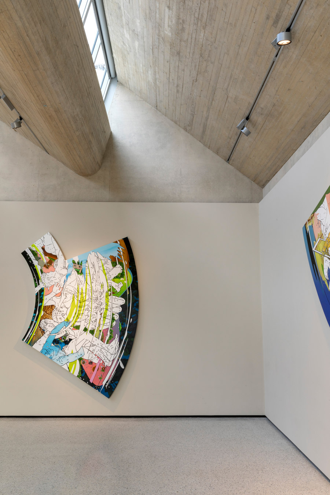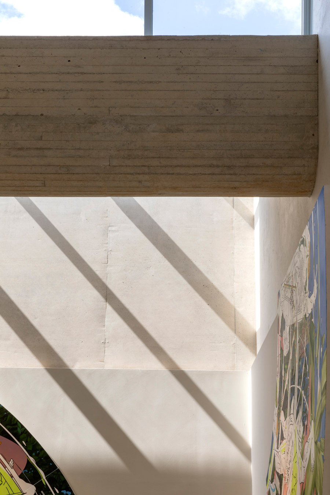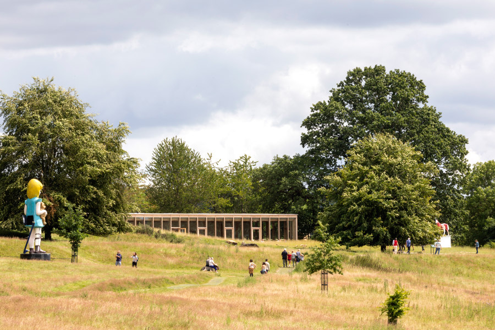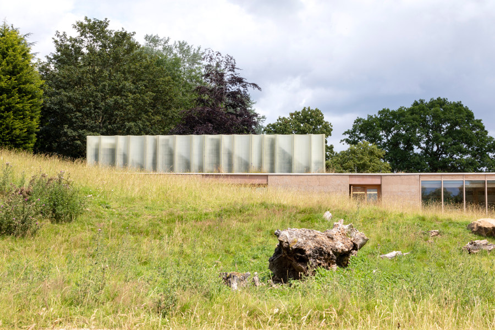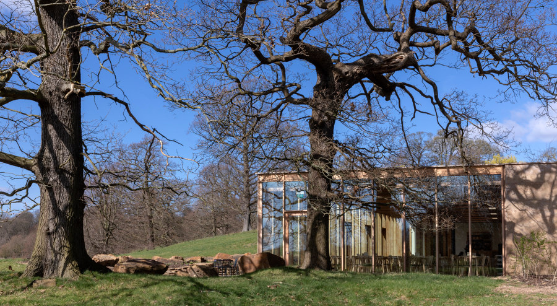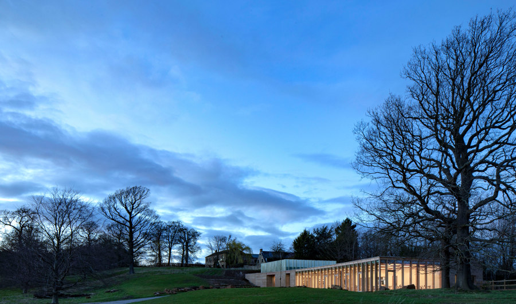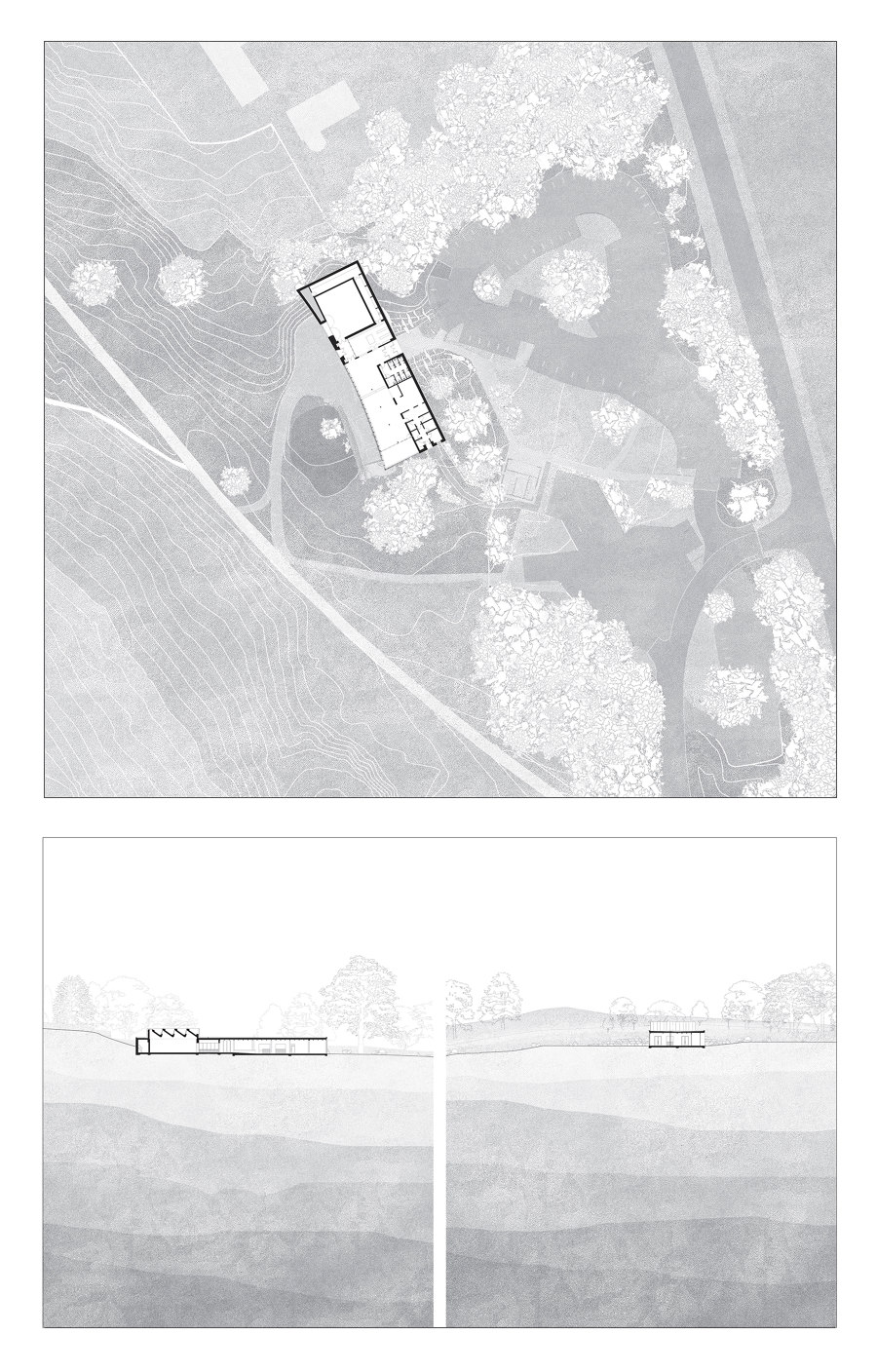Overlooking the historic Bretton landscape of lake, wood and pasture, The Weston, a new visitor centre and gallery, emerges from its hillside setting in Yorkshire Sculpture Park. Set within a former quarry, the 673m2 building includes a gallery, interpretation space, restaurant and shop.
Given the site’s exposure to harsh weather and prevailing winds, it was decided early on that an appropriate building would sit low in the landscape. Inspired by works of land art and sculpture, including vast site-specific artworks such as Michael Heizer’s ‘Double Negative’ and Robert Morris’ ‘Observatory No. 5’, a concept emerged of a monolithic form emerging from a cut in the land, which developed into a building nestled into the hillside and yet emerging as a solid, man-made intervention.
The single-storey building has two façades: the arc-shaped western elevation, which is glazed at the southern end where the restaurant is located, providing stunning views across the park; and the east elevation, a 50m-long wall of layered concrete, centrally split by the main entrance. This sculptural, solid wall, subject to extensive material research and testing, works partly as a buffer to the nearby, busy Huddersfield Road, as well as a new threshold for visitors to pass through when they enter the park.
Research exploring concrete mixes of different pigments and aggregates, combined with a retardant on the face of the shuttering and post-striking jet-washing, produced a layered concrete wall of local stone types - limestone, granite and sandstone - with a textured surface that subtly resembles layers in the millstone grit soil strata beneath.
The gallery is distinguished from the rest of the building by a cast in-situ white pigmented concrete, fair-faced on the walls and board-marked on the soffit of the rooflights, with a semi-translucent GRP canopy gently filtering light from above, protecting the artworks on show inside. The space will host temporary exhibitions of work by modern artists to complement the collection in the park’s outdoor space.
Environmental Statement | Skelly & Couch - Building Services Engineers
Building materials are robust, long lasting and sourced locally. The layered concrete wall has a reduced cement content by nearly 100kg/m3 when compared to standard in-situ content and a very limited amount of re-enforcement in a single layer. The materials also provide excellent thermal mass properties and act as an acoustic buffer to the nearby motorway. The rest of the building structure is a sustainably-sourced, solid Douglas fir frame.
Passive measures have been used to reduce energy demand at source. The building fabric and entrances have been designed for low air permeability; and a highly efficient air source heat pump coupled with underfloor heating provides space heating and domestic hot water. The building is designed with high daylight penetration, including in the galleries, where a sawtooth roof with north lights avoids direct sunlight and reduces solar gain. The LED lighting includes daylight compensation and occupancy detection to further reduce energy loads.
To maintain comfortable conditions, solar control glazing and a sedum roof help reduce summertime overheating, in conjunction with natural ventilation to the café through glazed openings and rooflights. Rainwater runoff is retained on site and runs to a swale, improving local biodiversity and reducing flooding risk.
The gallery employs a pioneering approach to humidity control, controlling heating, ventilation and heat recovery with a humidity buffer of 10,000 unfired clay bricks. The bricks absorb moisture from the air at high humidity and release it at low humidity, maintaining favourable environmental conditions for the artworks and stabilising the temperature and humidity.
Landscape Design Statement | Jonathan Cook Landscape Architects
The Weston sits in the designed landscape of the 18th century deer park on the Bretton Estate, which is informed by sustainability and an economy of means. Additionally, it celebrates the local quarrying history and geology of the site, exploiting the best views across the lake and park.
As you approach the building, views are filtered through the planting fringe bordering the park. The Walk of Art 2, designed by artist Gordon Young and Why Not Associates, will feature cast iron name plates for 10,000 donors, introducing visitors to the spirit of the park ahead of entering the building. Here, local geology and history are displayed in the quarry garden with minerals such as coal mixing with the sandstone measures, the land sloping to the entrance, guiding you in and settling the building into the landscape.
The view opens up to the park as you leave the building, with an amphitheatre formed from reclaimed rocks from excavations wrapping around the landform to the north, offering informal seating and an outdoor learning space.
The planting palette responds to the agricultural and country park heritage of the site (the great oaks, the hedges), the ecology of moorland species colonising the former quarry slopes (acidophyllous meadow species, gorse), and the species planted for the country park (the existing cherries), while incorporating the types of plants that Reginald Farrer used and brought to this part of the country and his naturalistic approach to rock garden design.
Design Team:
Feilden Fowles
Director in charge: Fergus Feilden
Project Architect: Ross Perkin
Structural Engineers: Engineers HRW
M+E Engineers: Skelly & Couch
Main contractor: William Birch and Sons
Project Manager: Turner & Townsend
Quantity Surveyor: BWA (Europe) Limited
Clerk of Works: COWL Ltd
Concrete specialist: Jonathan Reid
Landscape architect: Jonathan Cook Landscape Architects
Landscape/groundworks contractor: Alive Construction Ltd
Client: Yorkshire Sculpture Park
