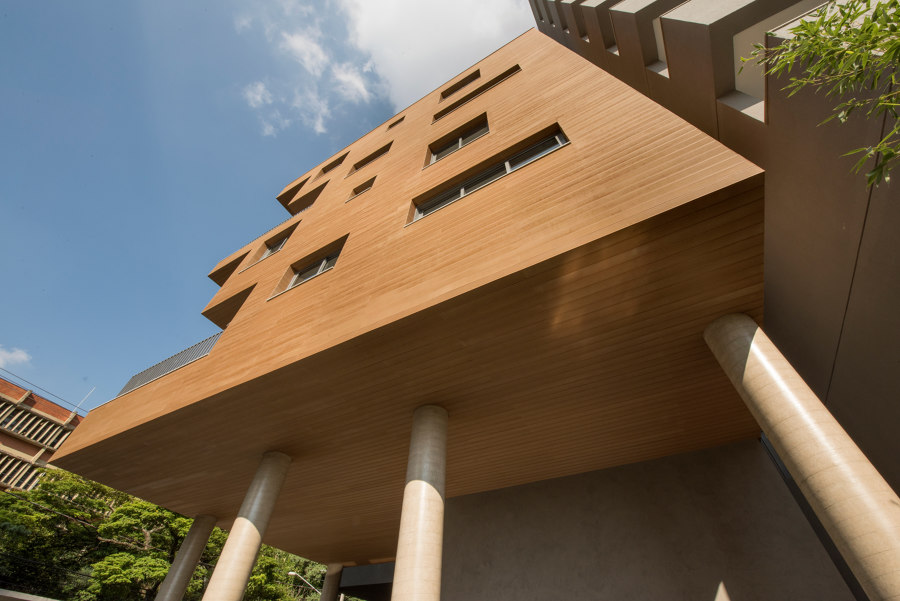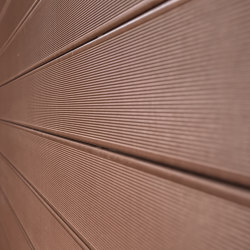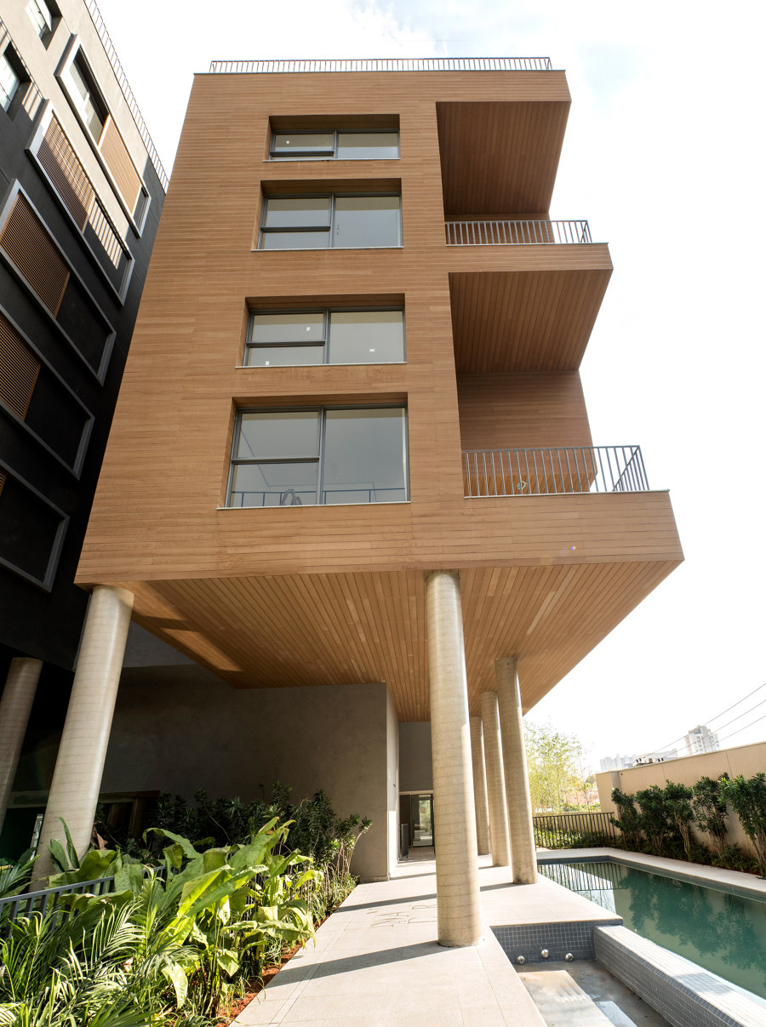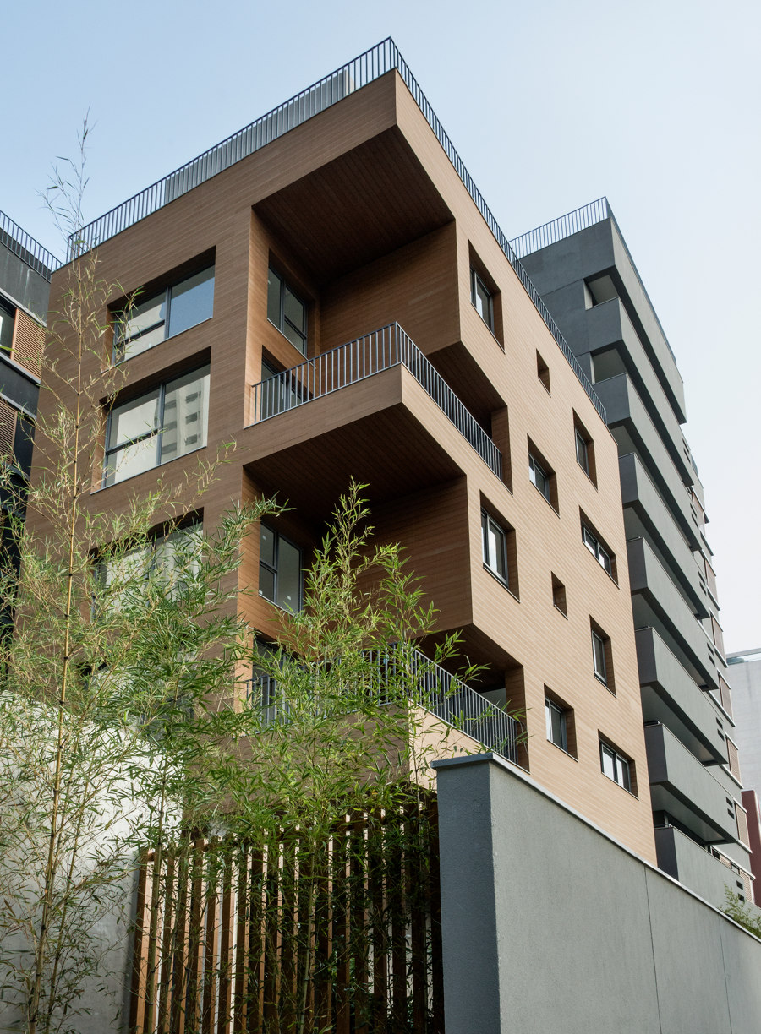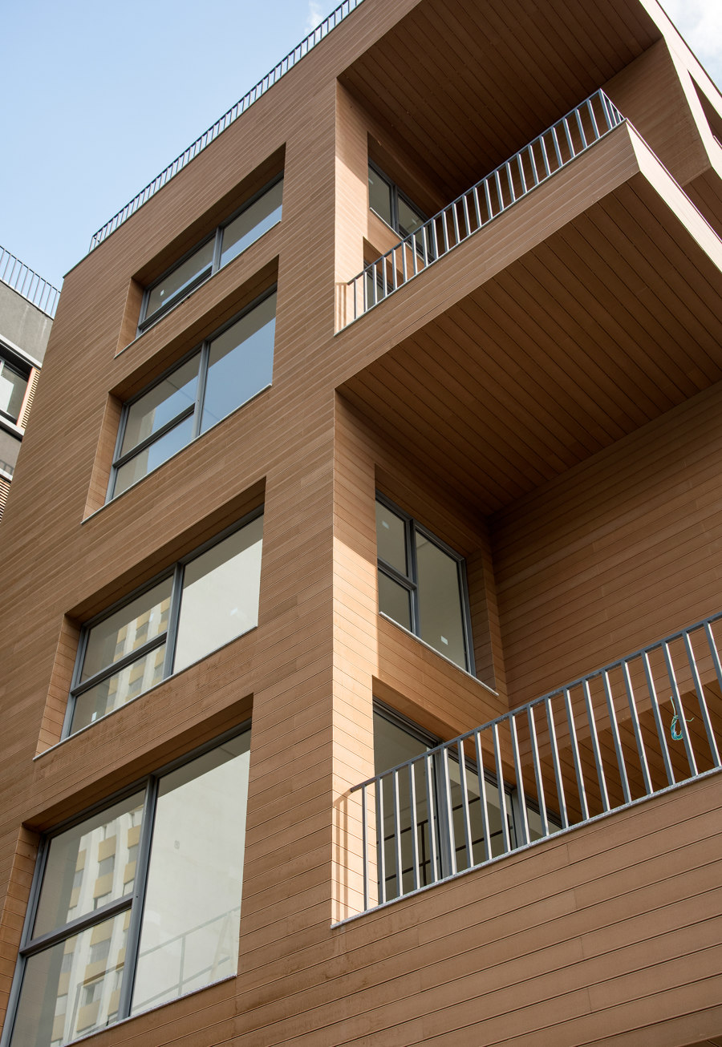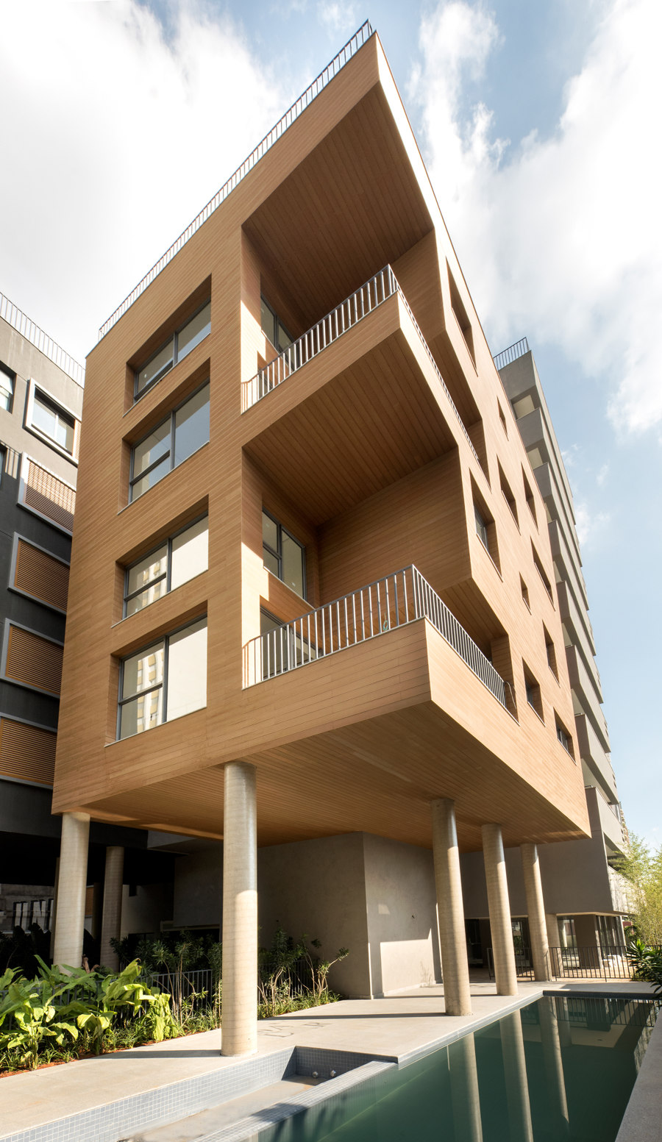A project in the heart of Sao Paulo
We fly to Brazil, to show you some shots of the facade of a building in Sao Paulo.
It is a residential complex, Arúa, designed and managed by FGMF Architects, born with the purpose of producing contemporary architecture without restrictions on the program, materials, construction techniques or work scales.
We show a wall cladding and false ceiling, made with our vertical cladding with profile 120x10 mm maple color, completed with customized click-clip fixing system with no visible screws.
A complete covering that gives the building character and style, maintaining modern lines and simplicity both in the shapes and in the choice of materials strongly inspired by nature.
Felli is in fact a unique and distinct material because in perfect balance between nature and innovation, derived from recycled wood and polymers, sustainable and recyclable. A unique product, because it is authentic and does not imitate. A wood that maintains itself better over time while respecting its true nature.
Some details of the project:
-456 sqm of 120x10mm profile - colour Maple
-São Paulo, SP - Brazil
-Type of construction: Residential
-Design studio: FGMF Architects
-Project year: 2018
-Photographer: Rafaela Netto
Architect
FGMF Architects

