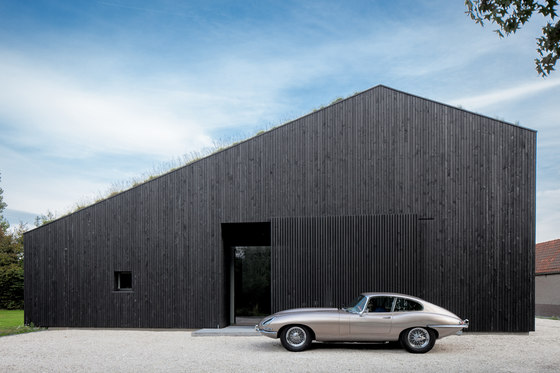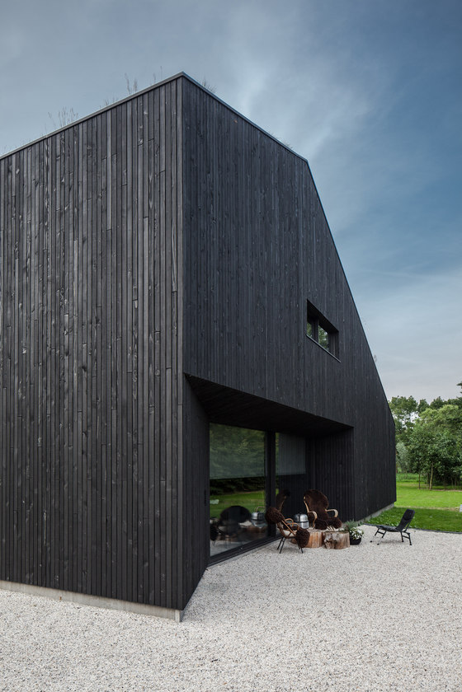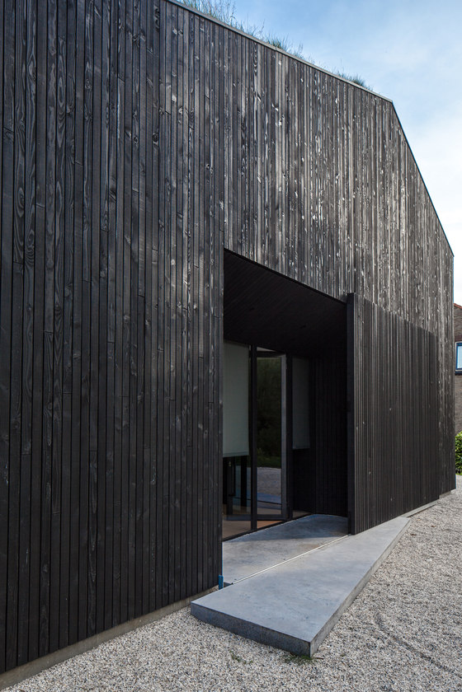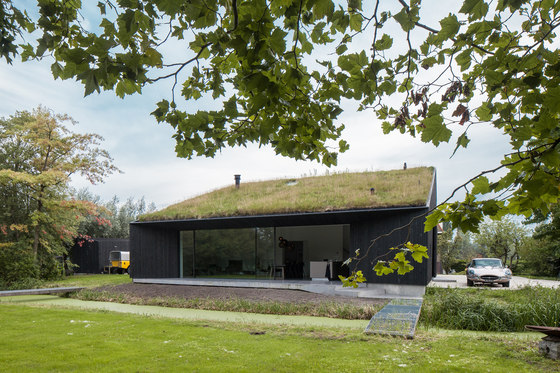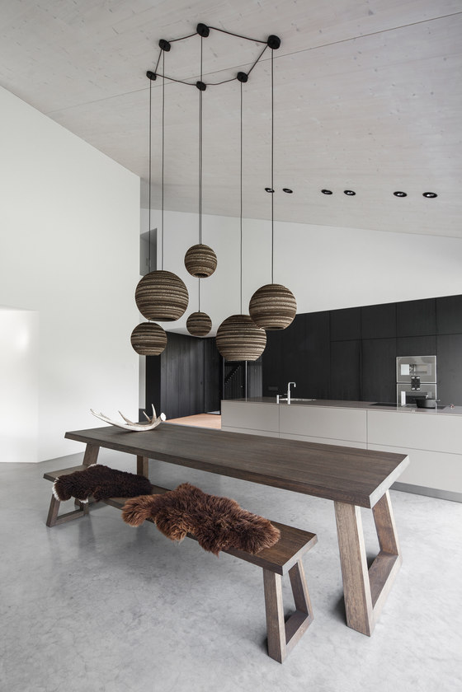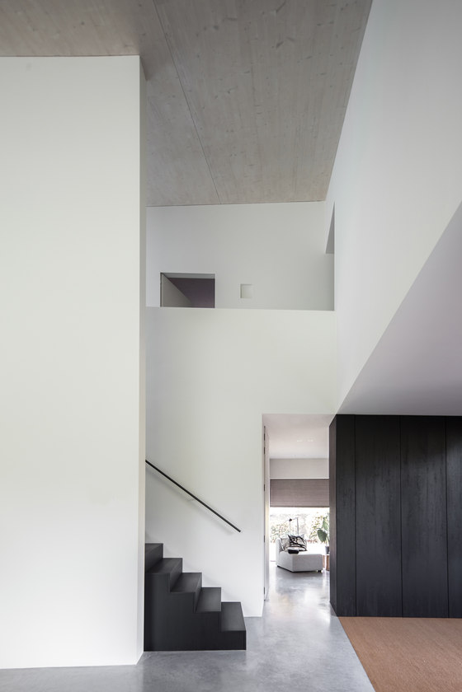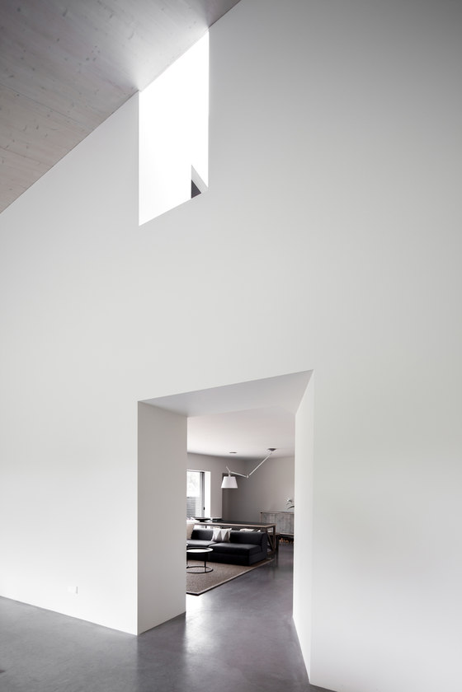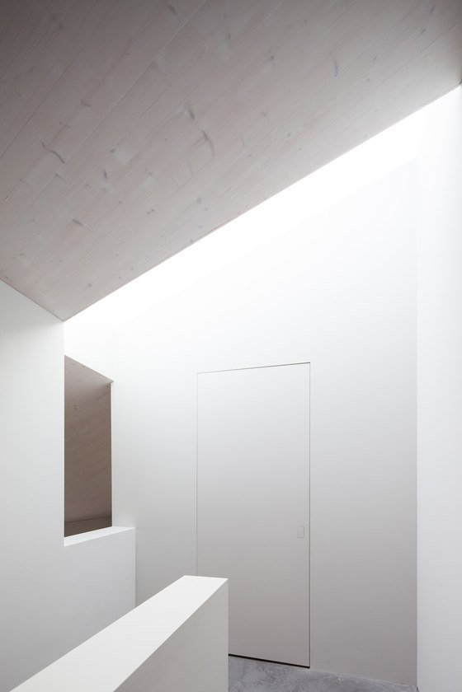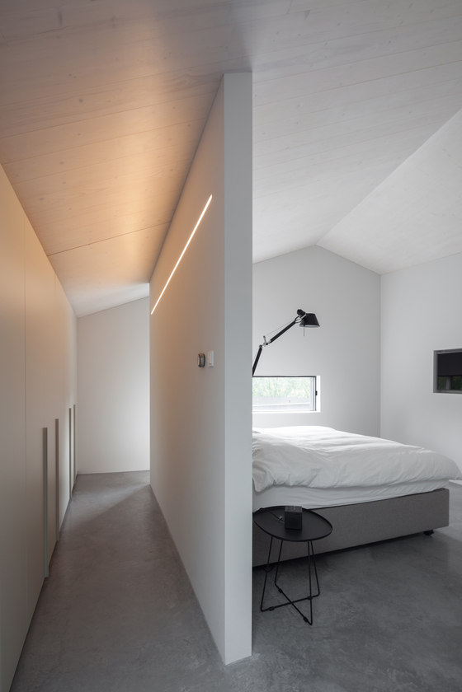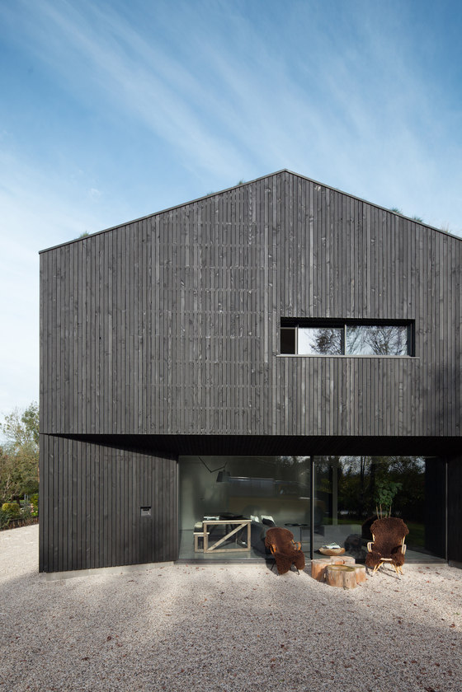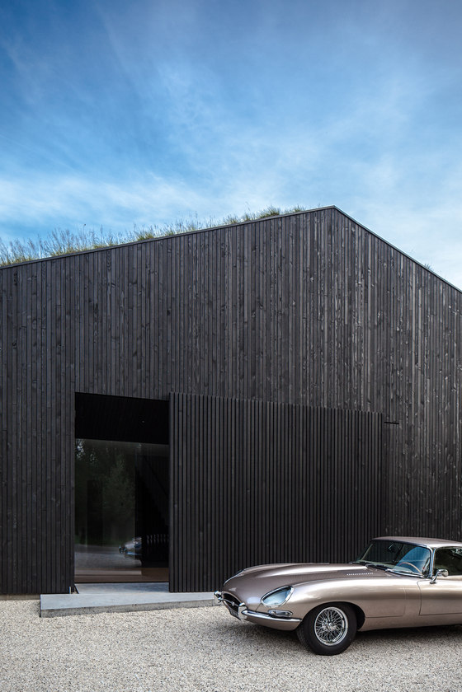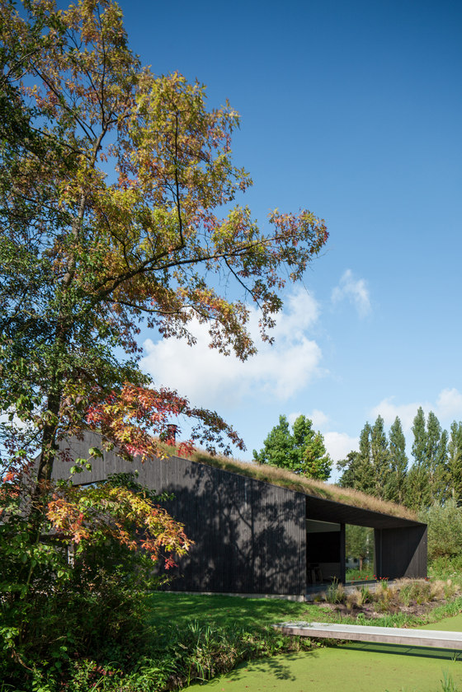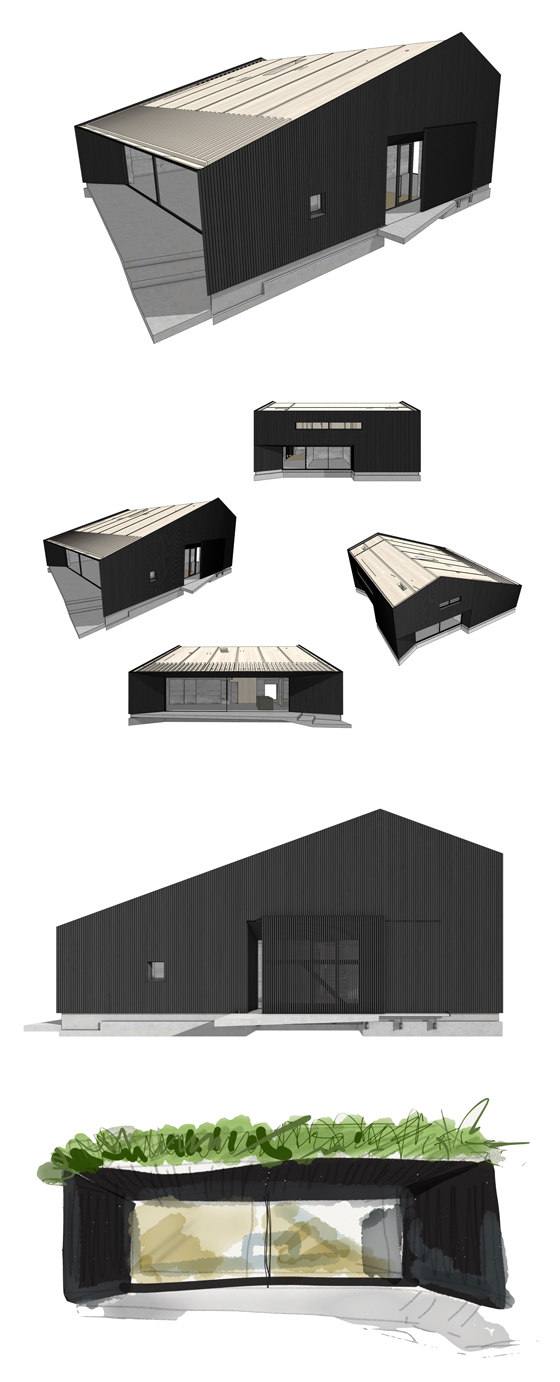Villa SG21 is easy and chic as the colour suggests. But to get there wasn’t as easy as the design might suggest. The site, typically Dutch had a very strict building envelope and maximum allowed volume of 1000 cubic meters. The site required a design that would fit the local building code with sloped roofs. The owners however wanted a minimalistic and clean design that would stand out in between the other more conventional structures along the street.
The site is located along a historic road passing through an area of protected scenery mostly grass and farmland. The site itself consists of several combined lots separated by shallow ditches as is common in the Netherlands. In total the site measures about 100 x 50 meters. The house is located at one end of the site looking over about 80 meters of lavish grasslands dotted with trees and bushes. The site is at probably the wettest and lowest part of the Netherlands making it prone to flooding. Because of this the site is very green as well. To complement this the sod or turf roof is made of imported Norwegian turf. The turf is delivered on site in mesh bags that can be put directly on the roof surface. The turf is already mixed with seeds of different types of grass. The roof has an elaborate concealed rain system than pops up and sprays water when the dedicated computer detects the roof is getting dry.
The house has probably the largest sliding door in a residential house in Holland ever made. In this case not the wooden sliding door at the entrance that obscures the front door behind it but the majestic glass sliding door connecting the living room to the outside scenery. The sliding door spans about 10 x 3 meters and has only two panels of over 500 kilo each. And still the window frames are only 20 mm wide. Actually apart from the front and backdoor all other daylight openings are sliding windows and doors with such minimal frame dimensions giving the house its minimalistic look and feel, inside and outside. The house has no visible columns and the massive 8 inch cross laminated wooden roof is support by mostly bearing walls. Thus creating an even more minimalistic interior.
To keep the house volume within local building code the windows and doors at ground level are set back to a distance that matches the house volume to exactly the allowed 1000 cubic meters. The wooden sliding door at the front of the house has a concealed sliding mechanism behind the black wooden boards. Its a statement that gives away something about its interior with its concealed door handles and ventilation system. Minimalistic and elaborate details combined with the sturdy simple shape of a barn gives the design its chic and modesty that seemed to work best in mysterious black.
Fillié Verhoeven Architects
