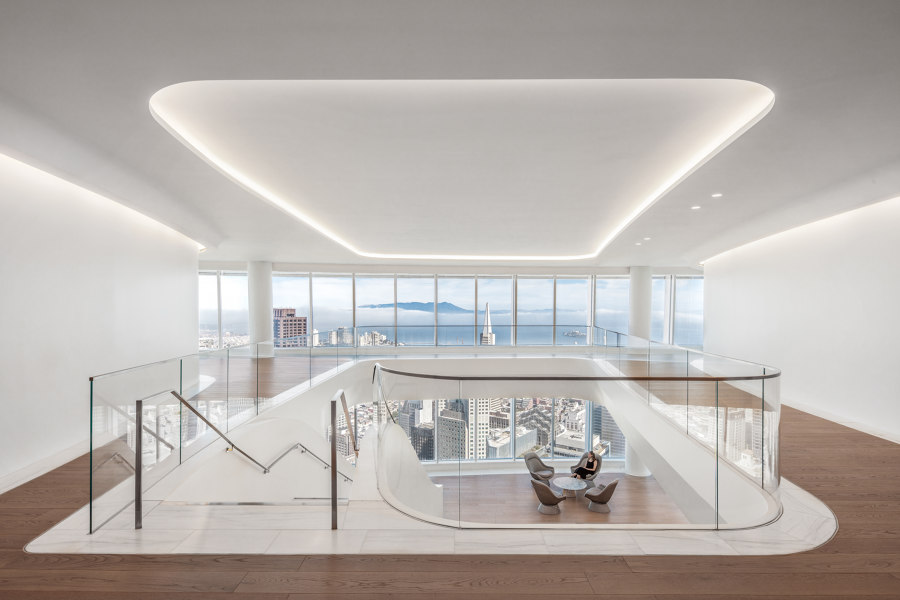
Photographe : Jason O’Rear
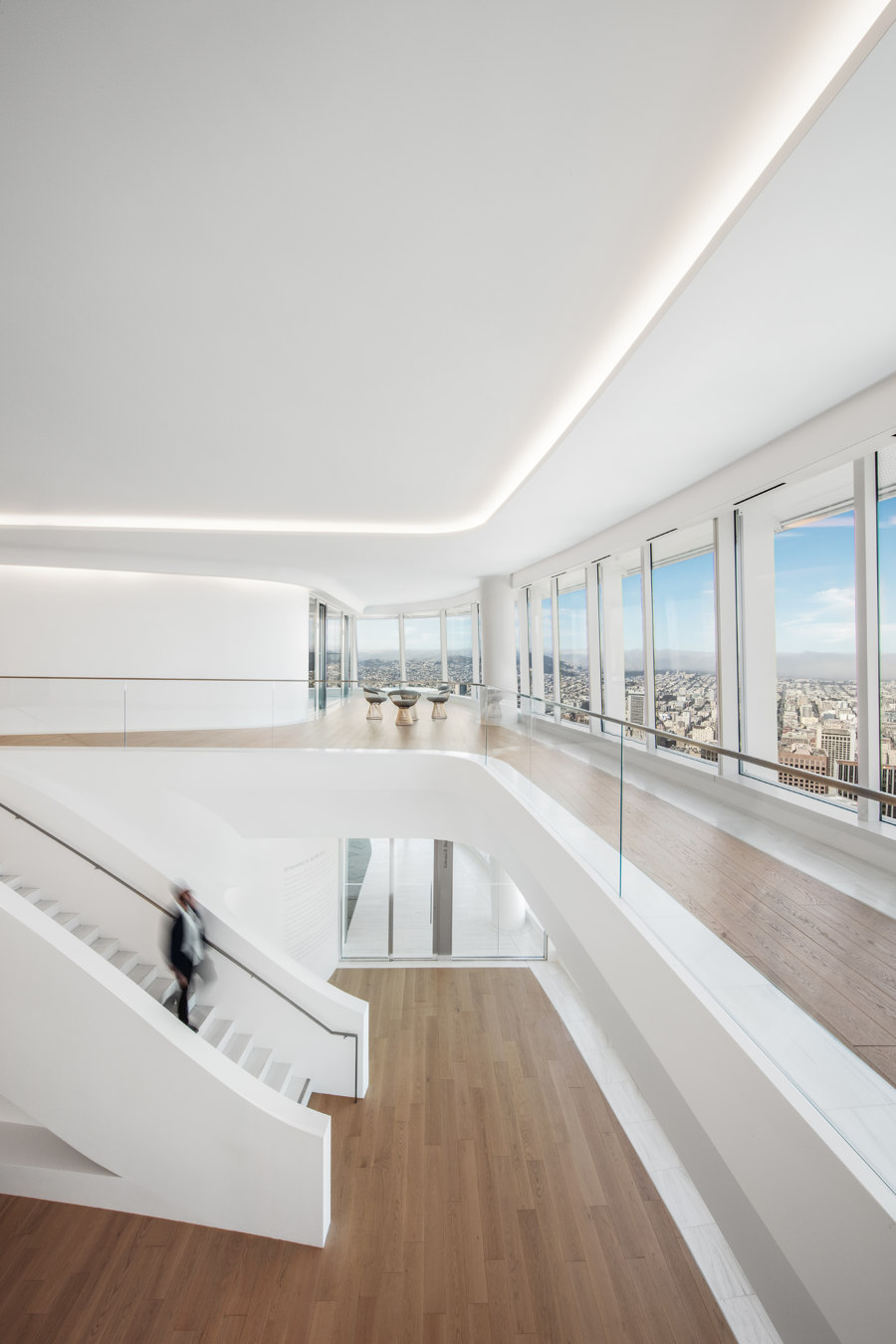
Photographe : Jason O’Rear
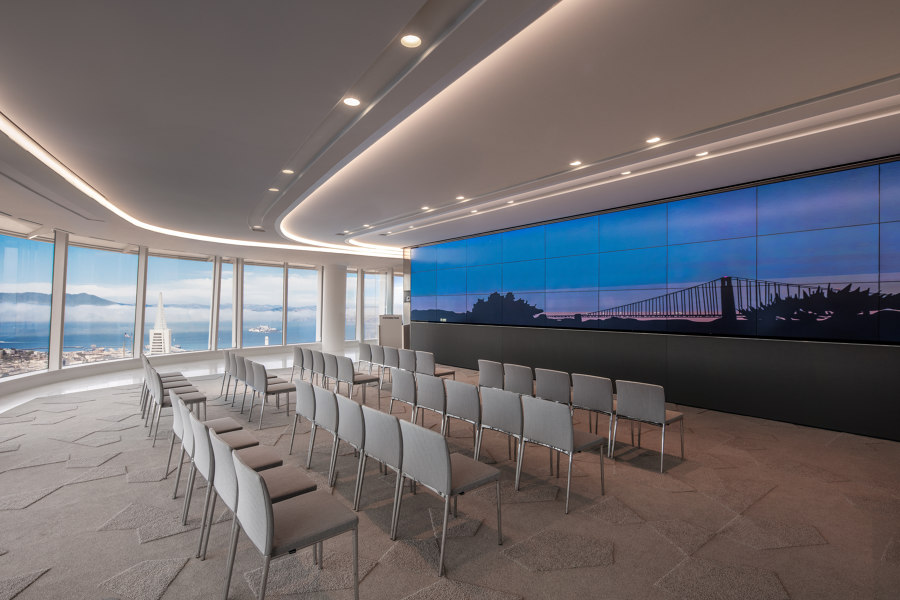
Photographe : Jason O’Rear
Strong curved lines and ceiling coves follow the complexity of the space. Small aperture downlights are used sparingly to quietly increase both illumination and uniformity. Special surfaces are accented to complete the composition. Perimeter daylight harvesting is embraced while highly luminous and graphically assertive coves and strong accents bring visual interest. High contrast ratios and balance is achieved between the interior and exterior views, even during “white-out” daytime weather conditions.
The exterior building curtain wall is curved in plan and section, making interior alignment impractical. The interior curves of architecture and light embrace and amplify, rather than fight against the building. The result is a surprisingly soft and seemingly liquid synthesis. All the lighting in the project is LED, and the lighting power density energy conservation achievements exceed the local jurisdiction’s requirements.
Design Team:
FMS | Fisher Marantz Stone
Architect: LSM
Client: Covington
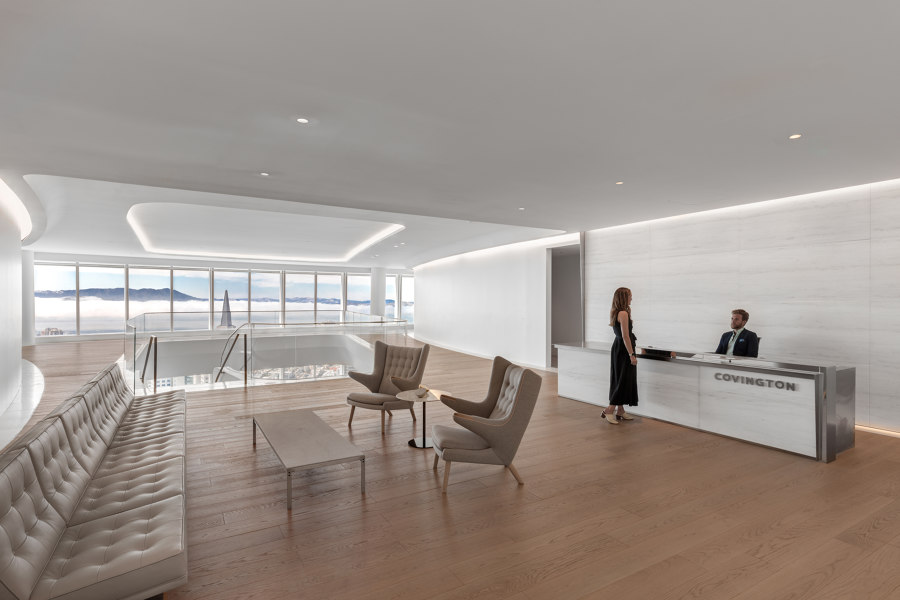
Photographe : Jason O’Rear
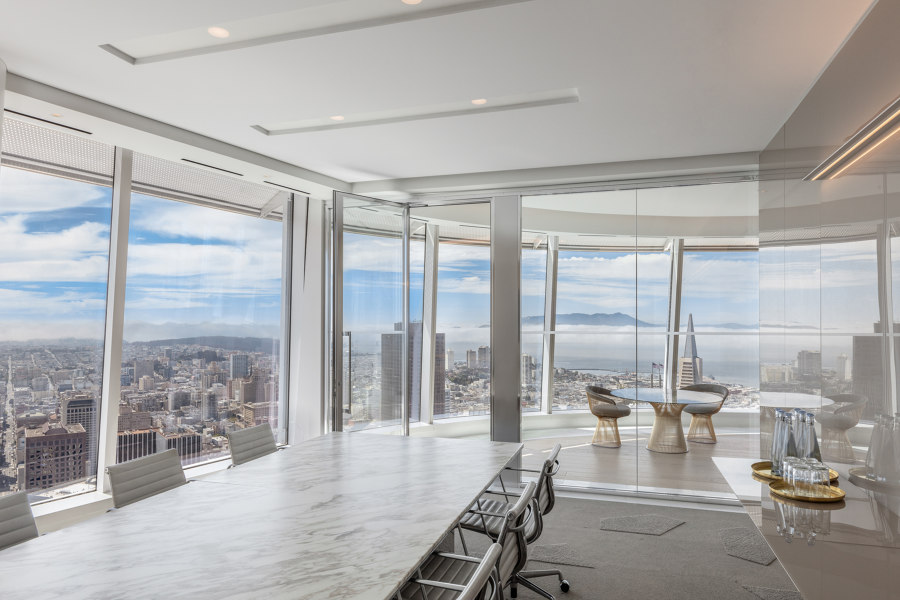
Photographe : Jason O’Rear
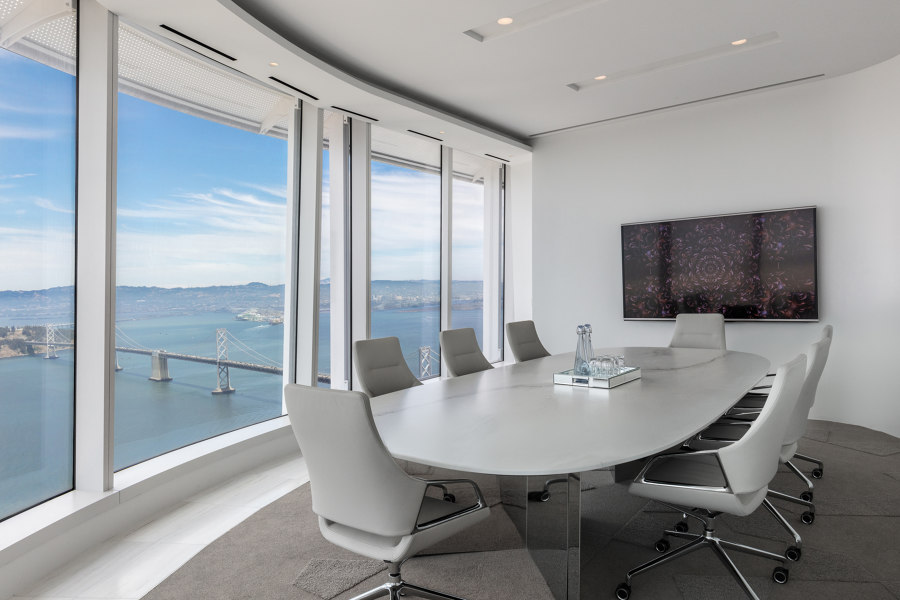
Photographe : Jason O’Rear
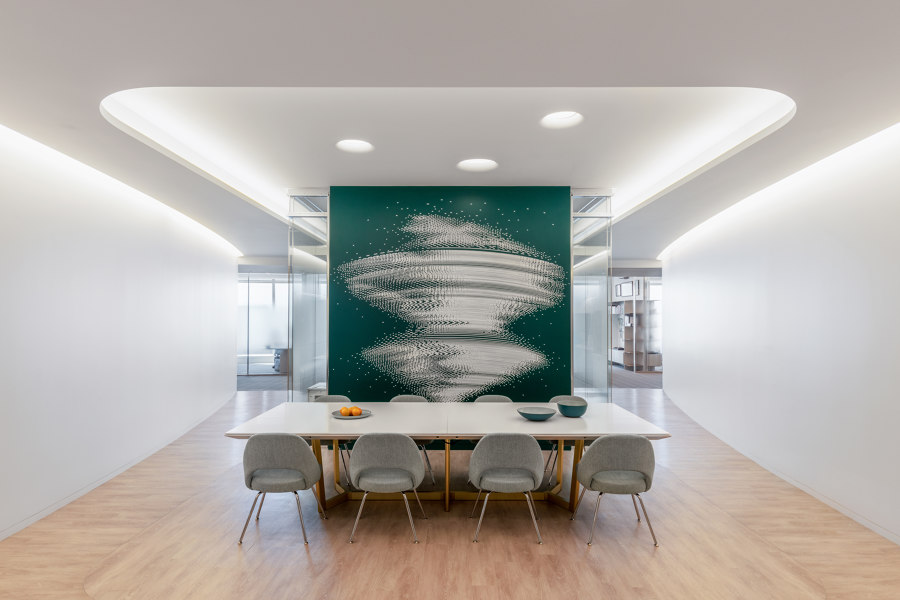
Photographe : Jason O’Rear
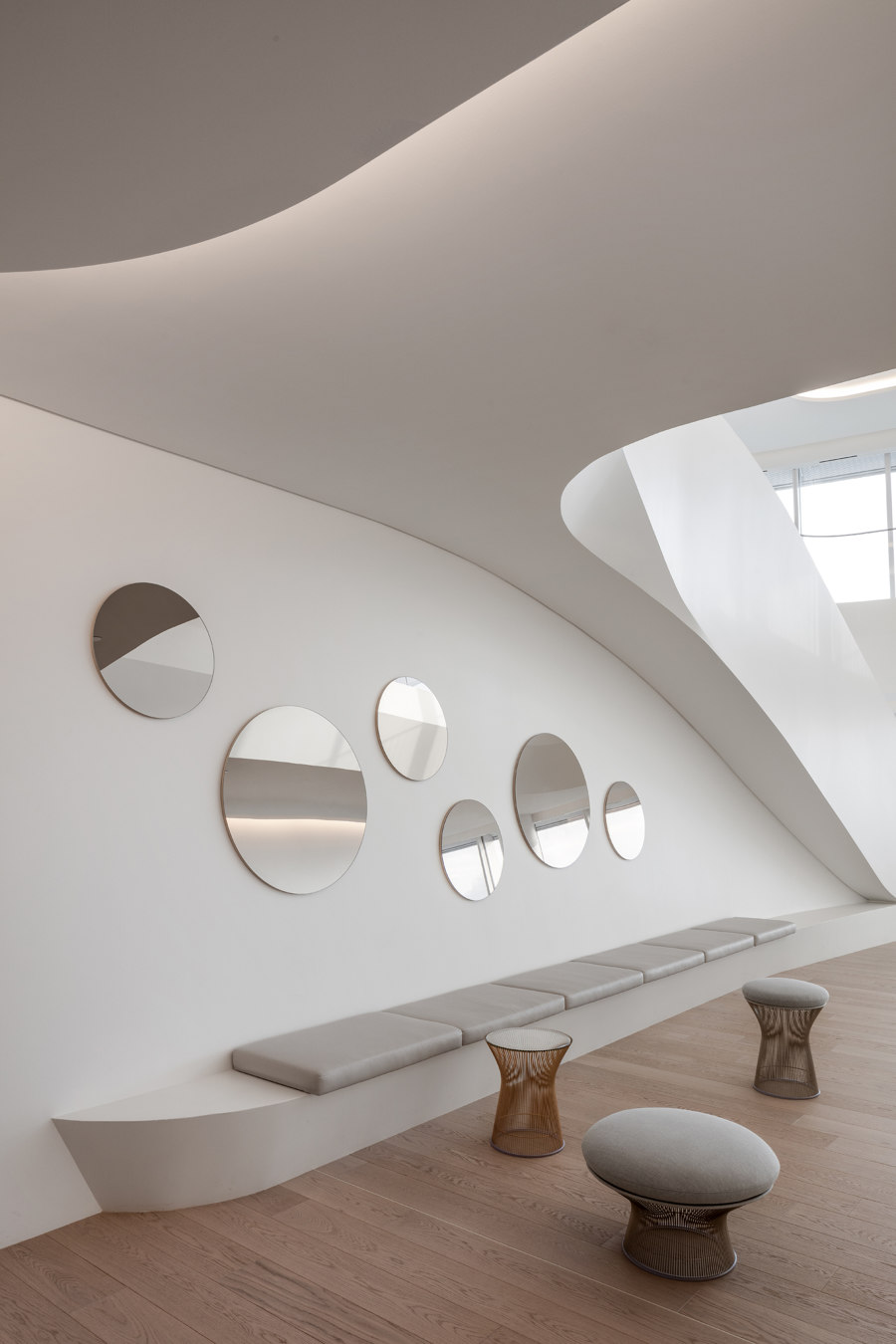
Photographe : Jason O’Rear
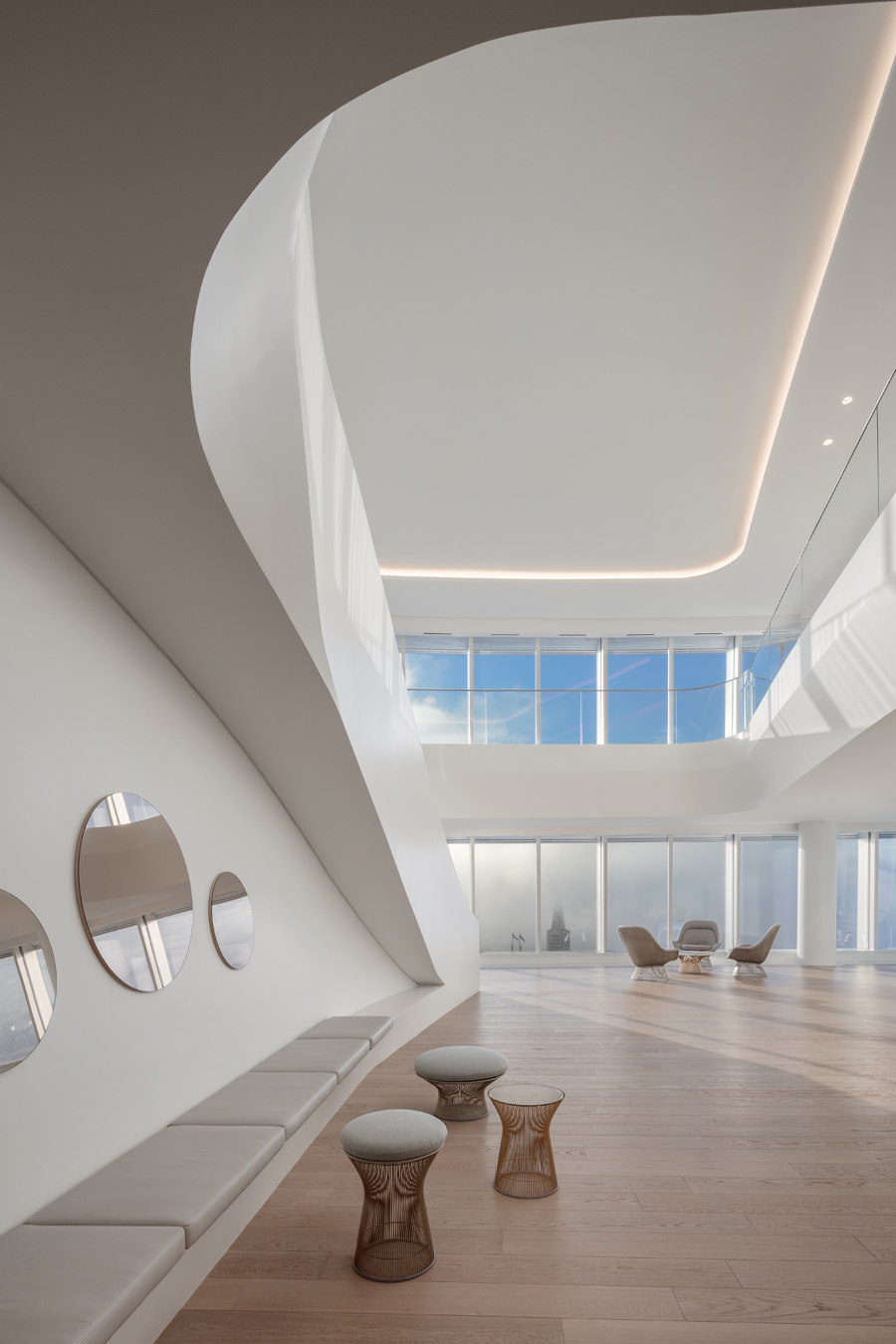
Photographe : Jason O’Rear
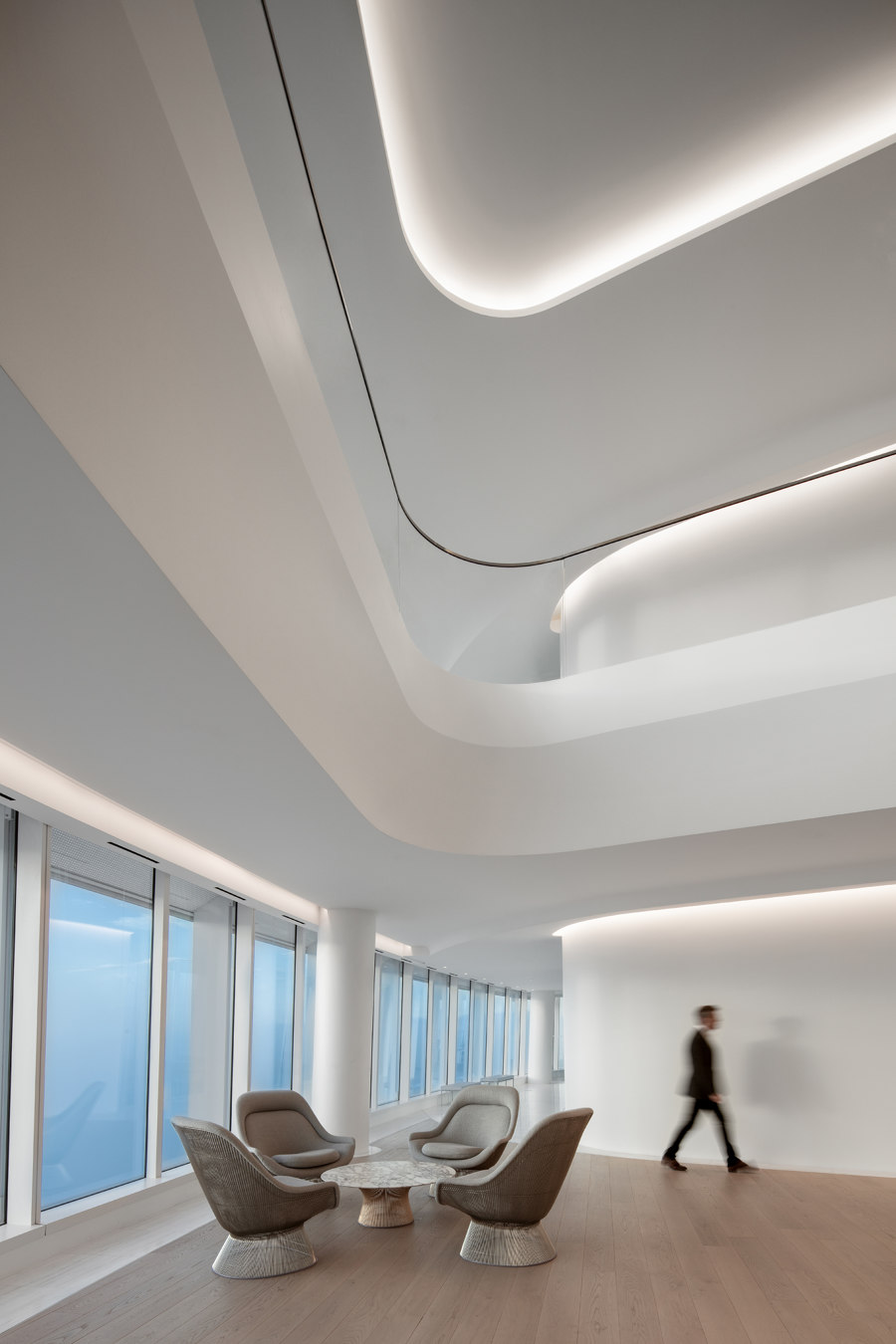
Photographe : Jason O’Rear
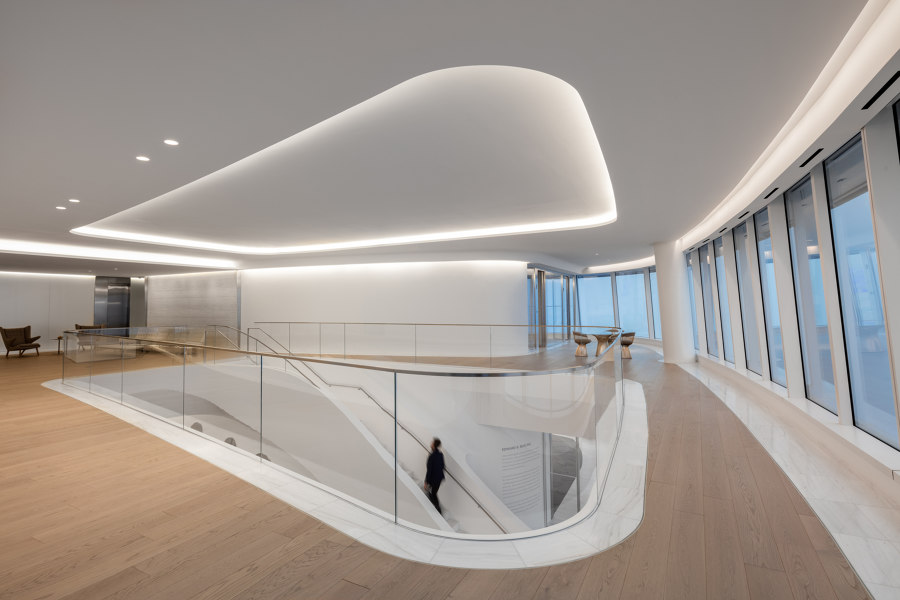
Photographe : Jason O’Rear
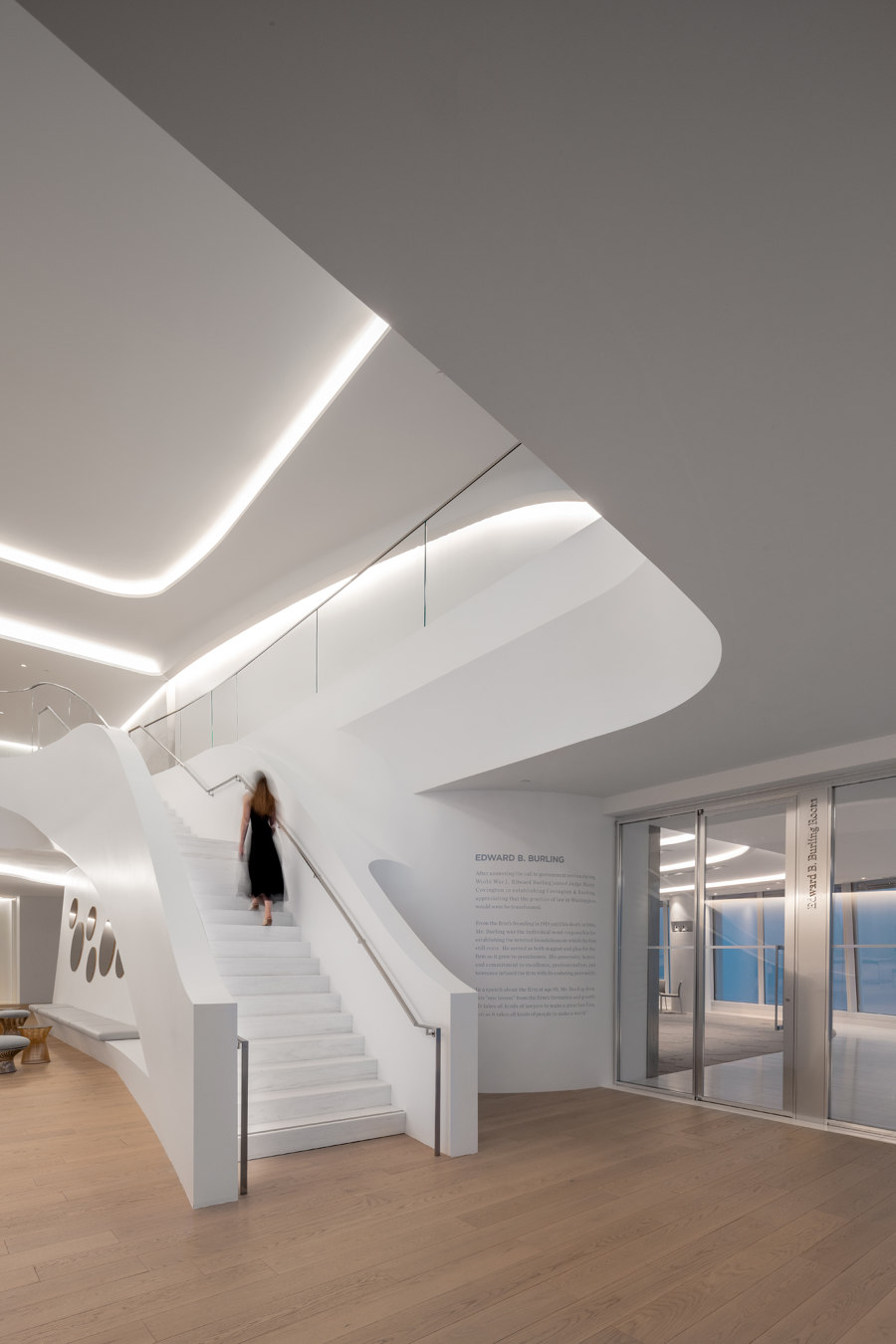
Photographe : Jason O’Rear
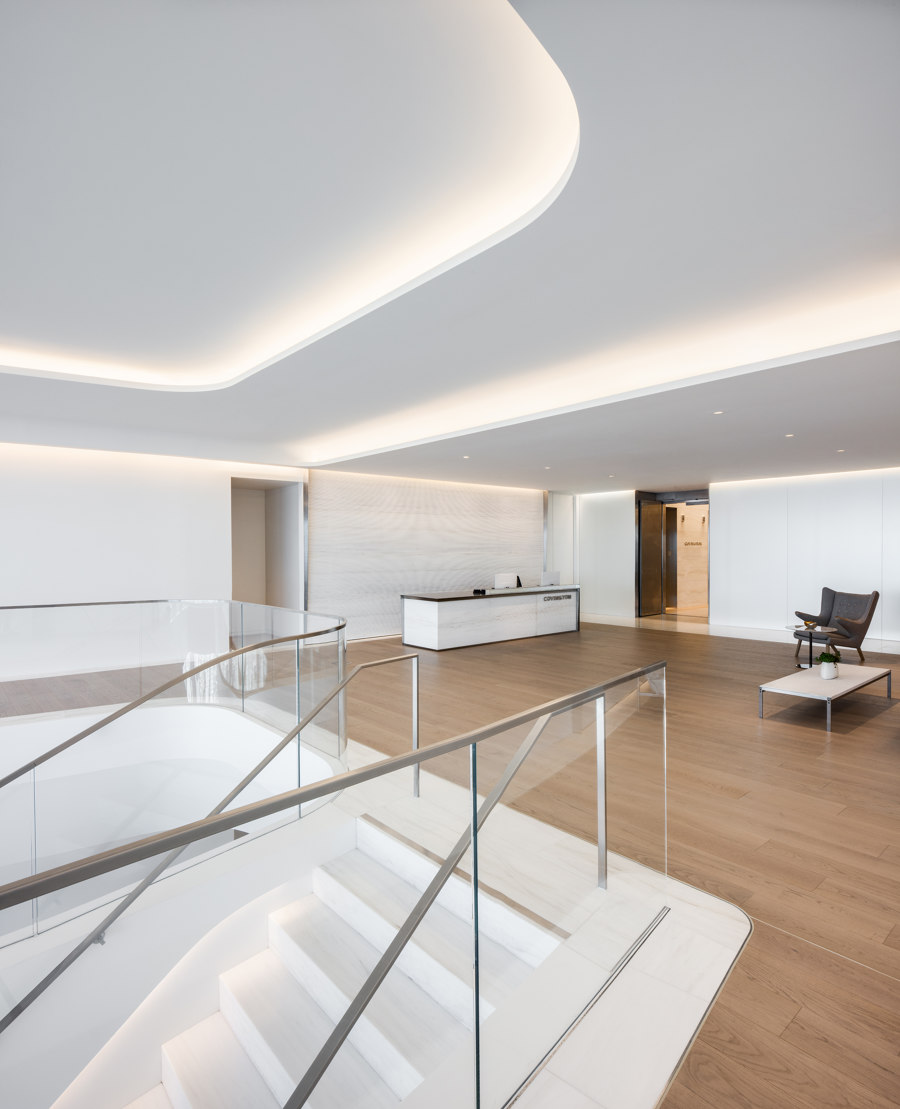
Photographe : Jason O’Rear
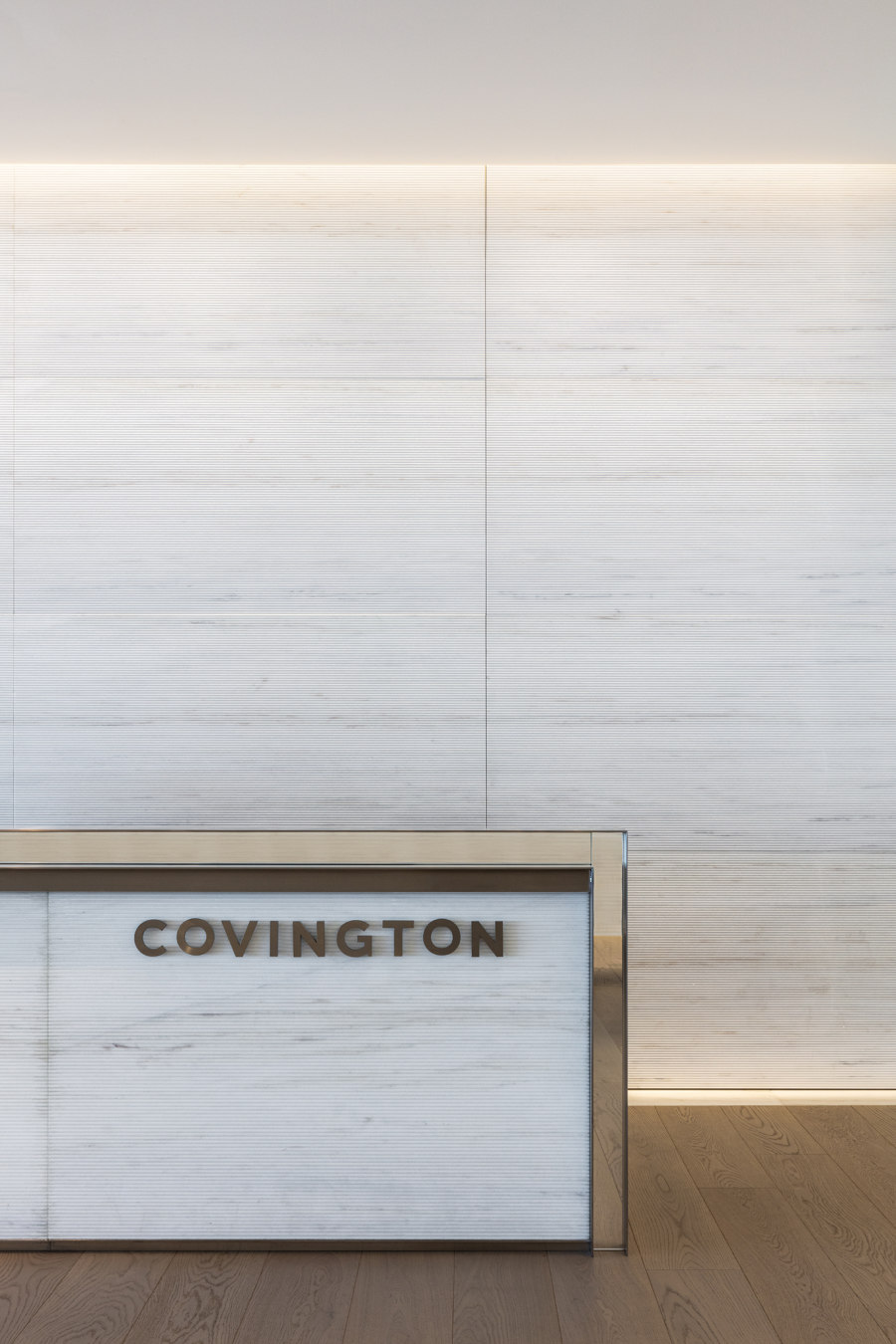
Photographe : Jason O’Rear
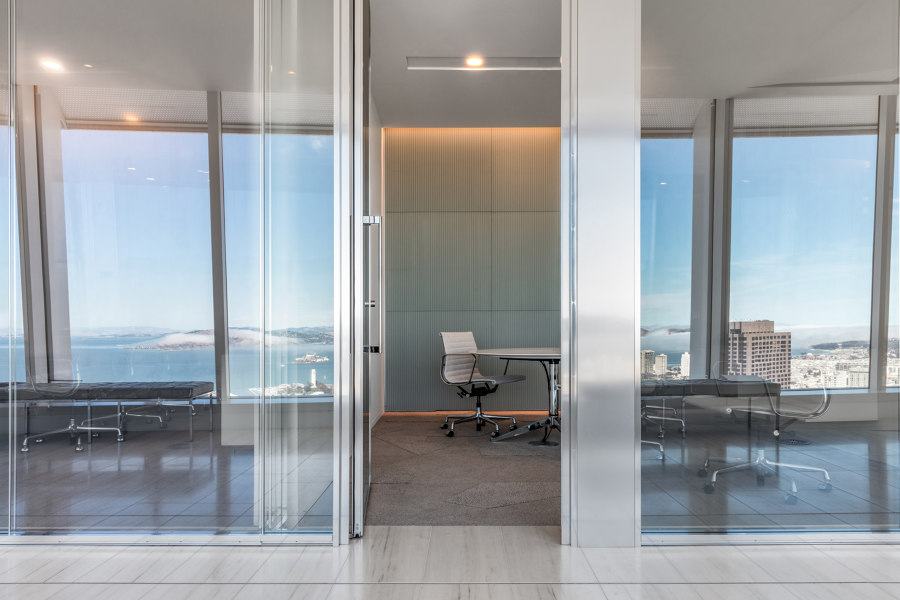
Photographe : Jason O’Rear
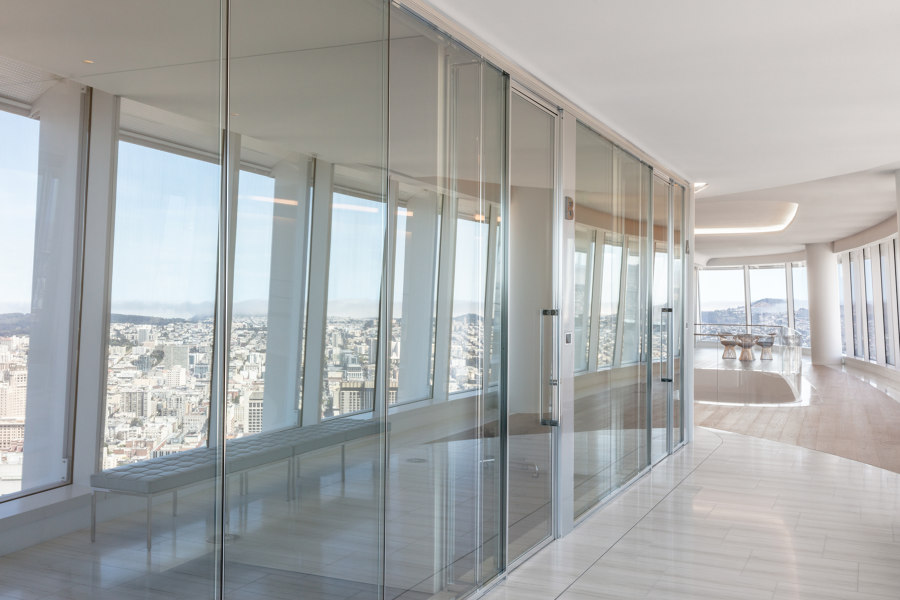
Photographe : Jason O’Rear
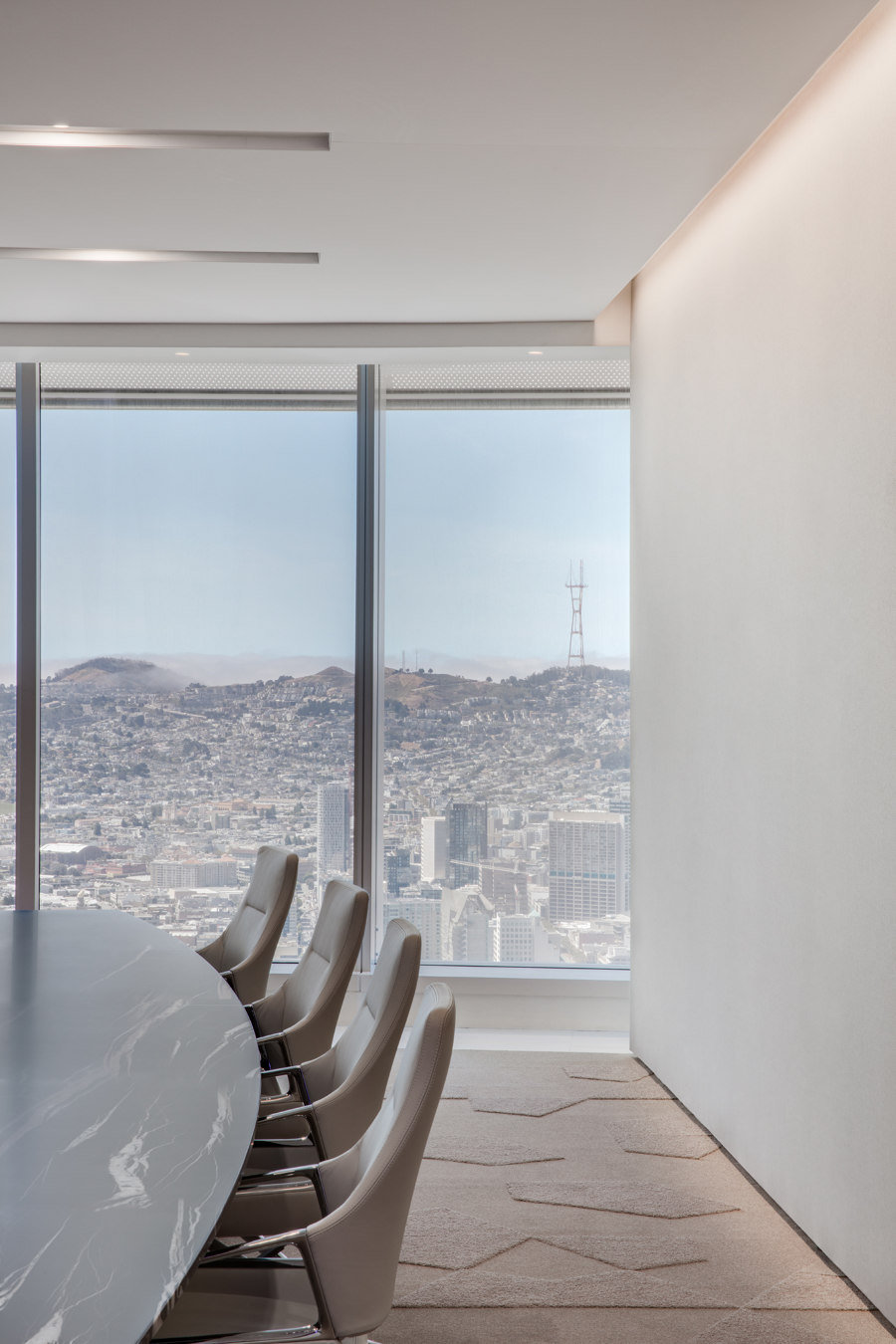
Photographe : Jason O’Rear
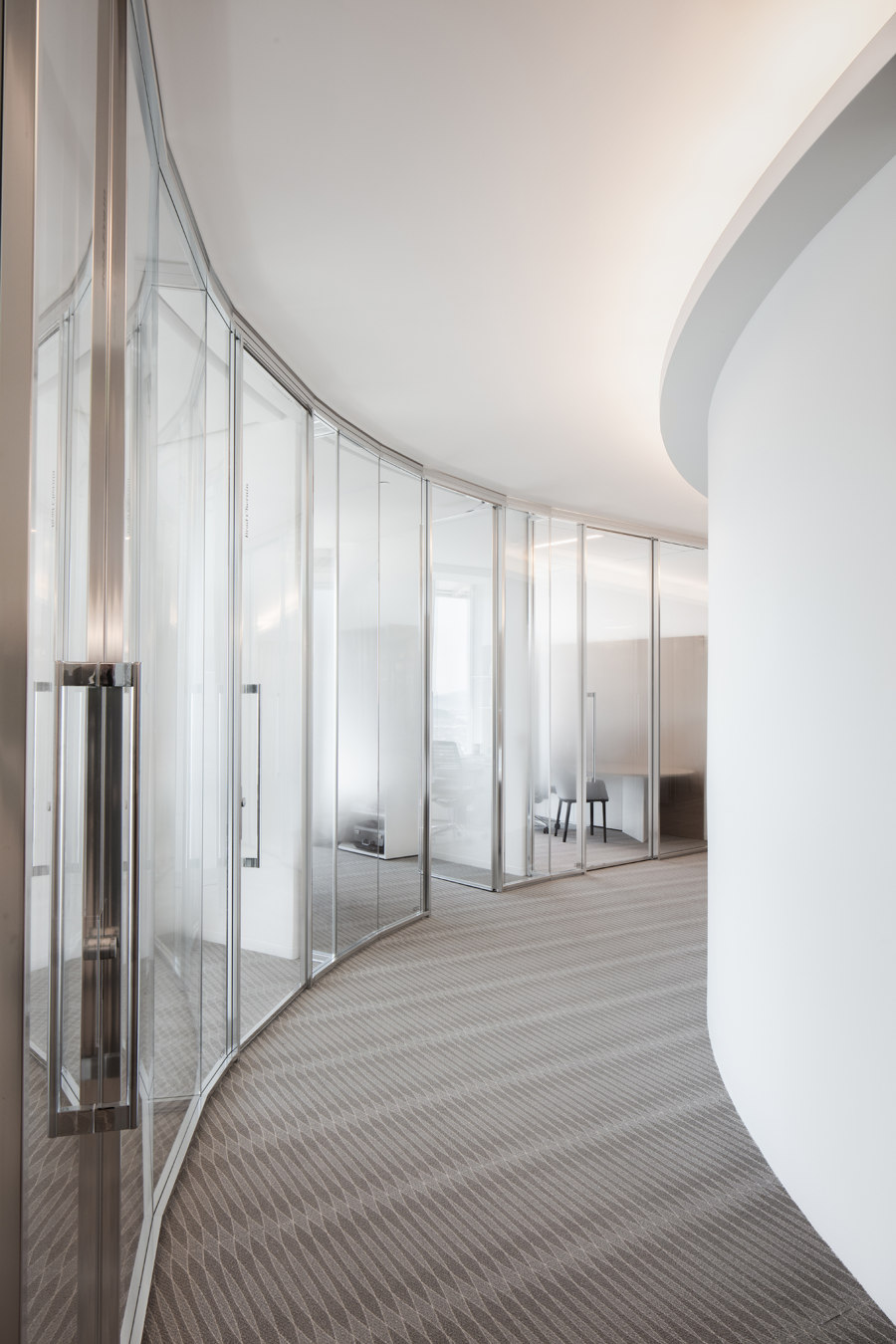
Photographe : Jason O’Rear
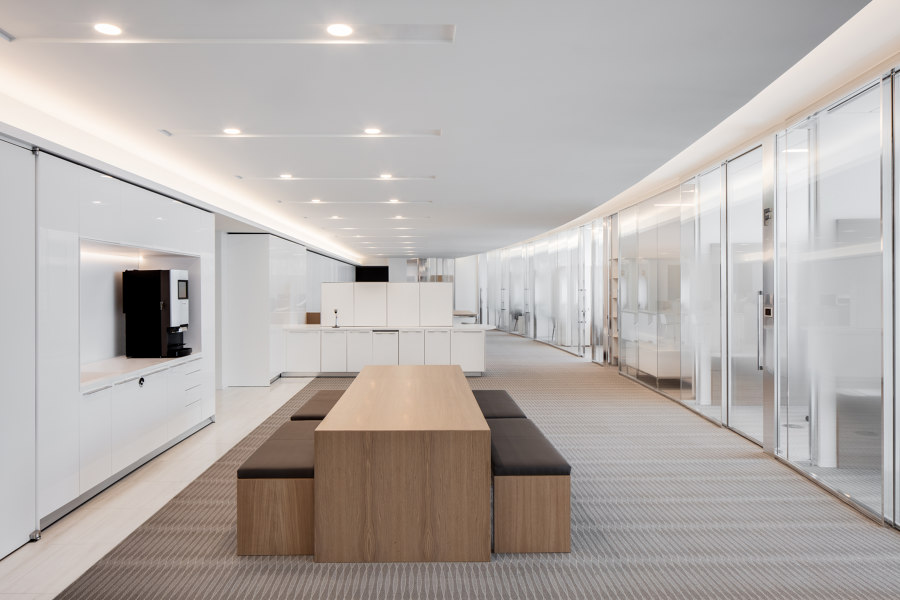
Photographe : Jason O’Rear
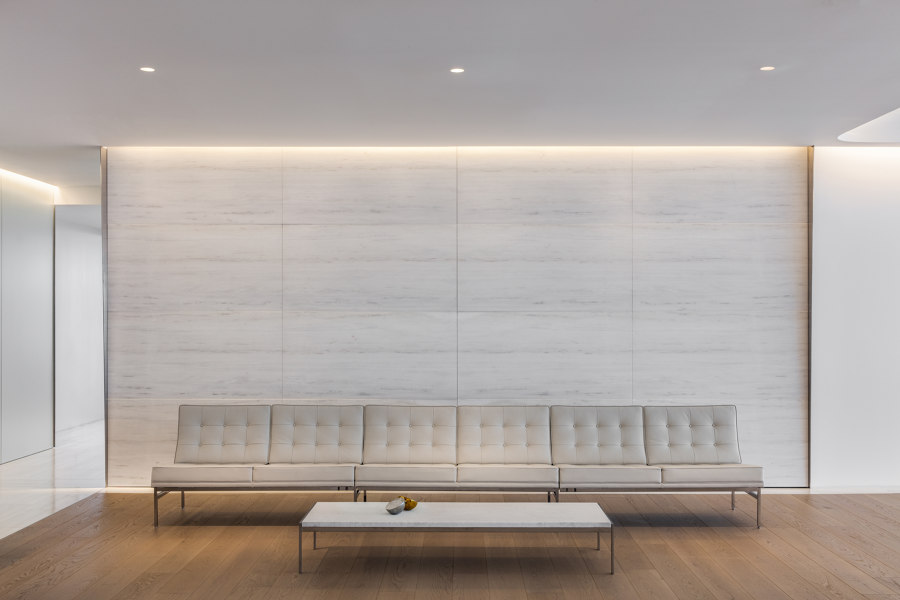
Photographe : Jason O’Rear
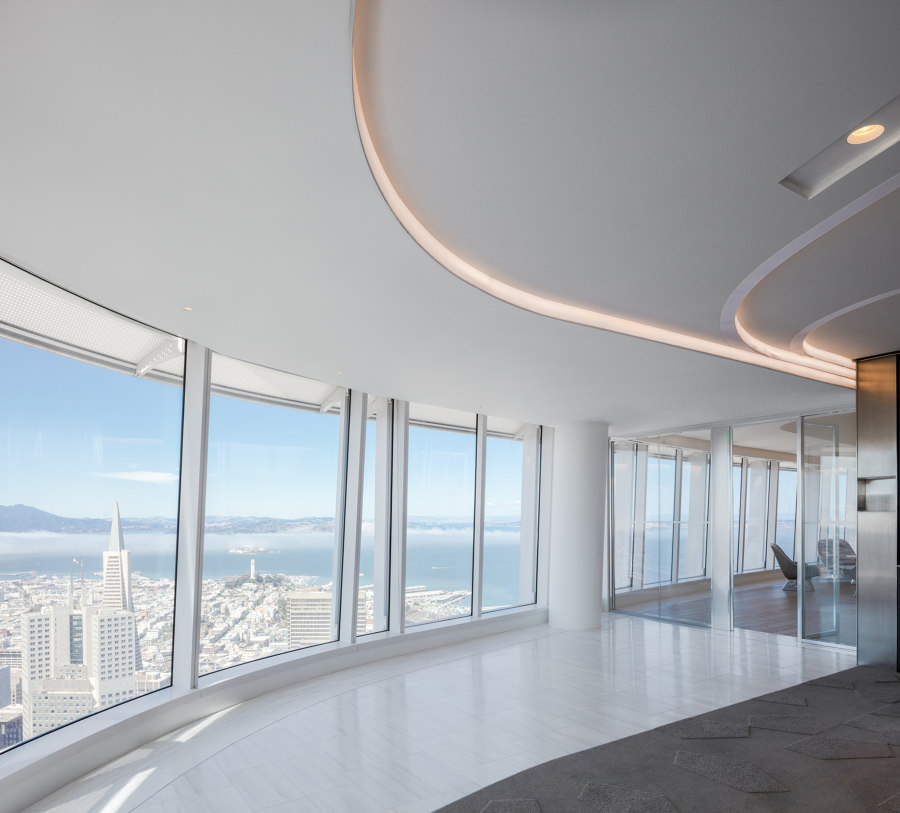
Photographe : Jason O’Rear
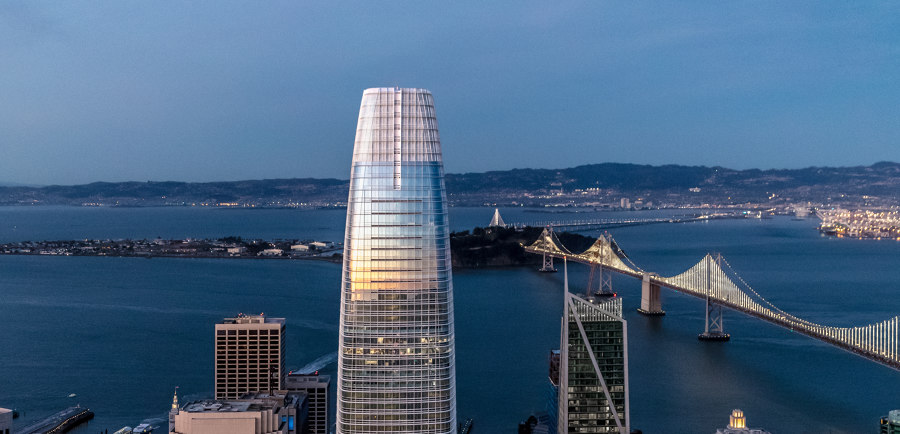
Photographe : Jason O’Rear

Photographe : Jason O’Rear






















