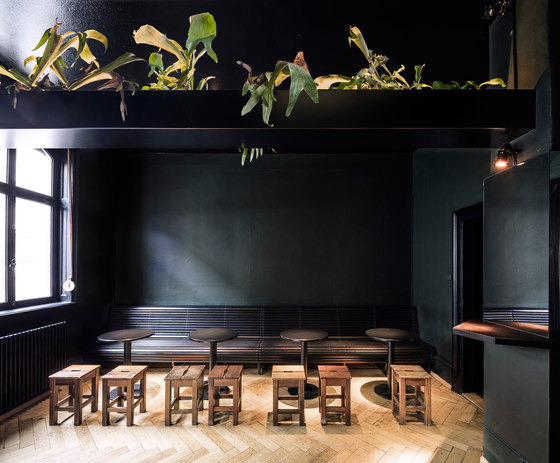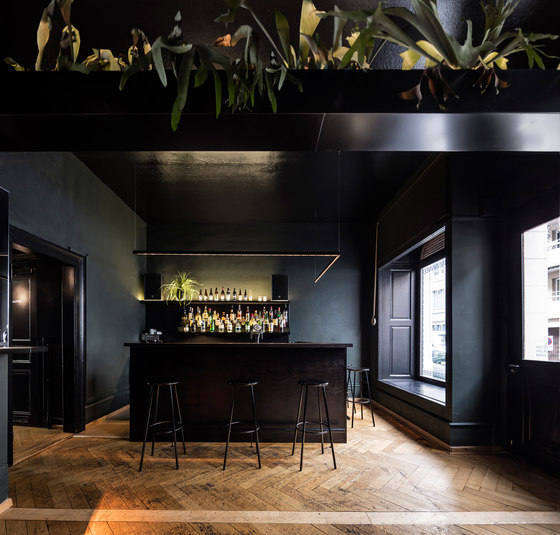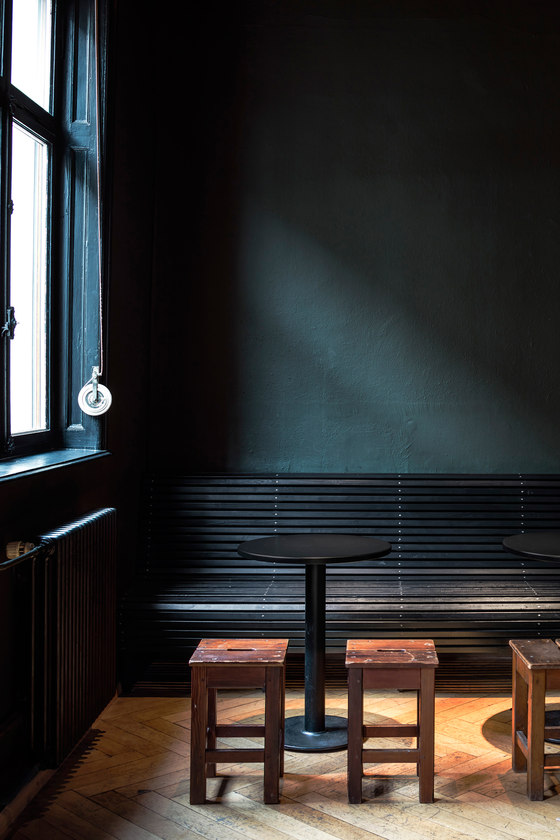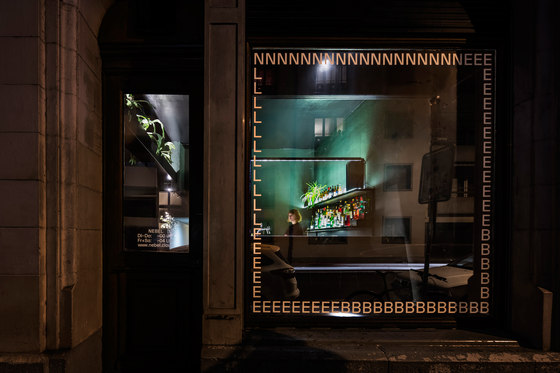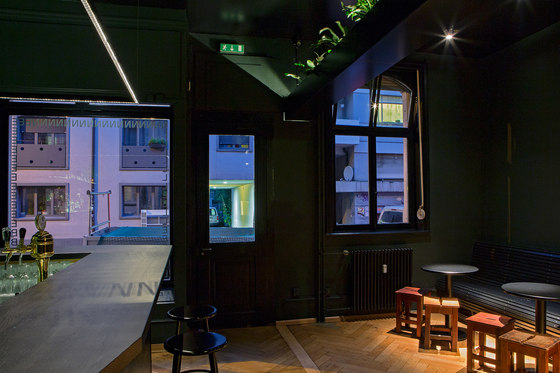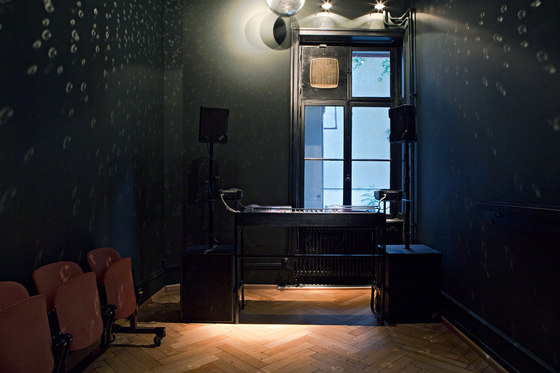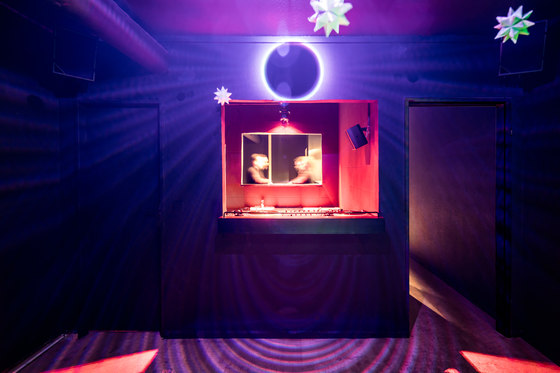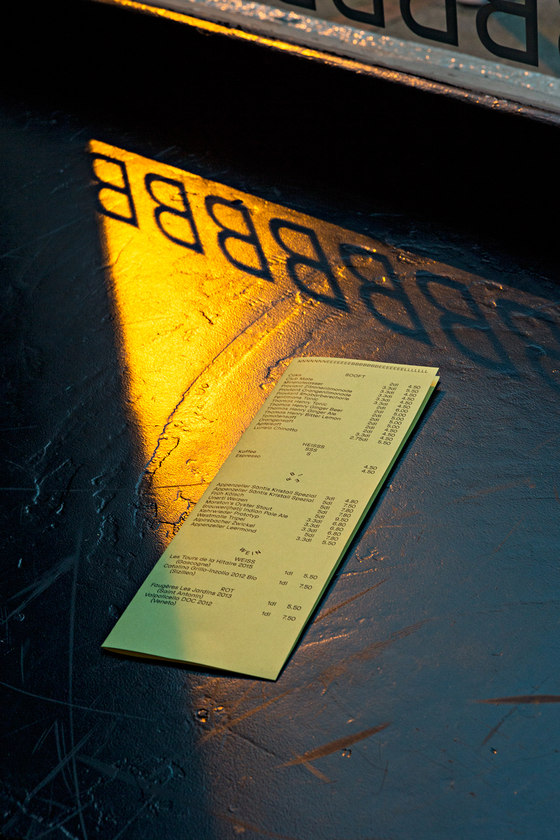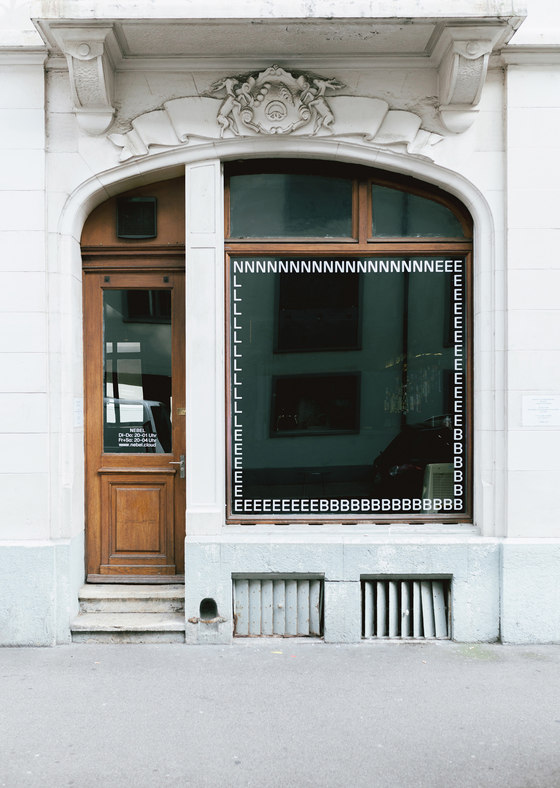Expanding the existing with sleek insertions, focketyn del rio studio designs a playground for late night revelers. The collectively designed Nebel Bar has become a new beacon for late-night culture in an already vibrant scene. A union of the existing and the novel, this bar was recently renovated and extended with an annex.
Nebel Bar is situated in Kleinbasel, the energetic and hip neighborhood of Basel, Switzerland. Initially inaugurated in 2016, it has recently been extended to include an annex featuring an intimate dance-floor. Reopening in the Fall of 2018, Nebel has established itself as one of the prime late night spots for creative professionals of Basel and beyond.
FOCKETYN DEL RIO Studio was approached to create and develop a new spatial identity together with Hofmacher, the cultural collective behind Nebel. Active in the city's nightlife scene for many years, the client found a space corresponding with their reputation for producing unique and intimate events and collaborated with FDR Studio to transform the space within a limited budget and time frame.
Miquel del Rio and Hans Focketyn, partners at FDR Studio: "The initial discussions we have had with our client made us understand that this was one of our “Guerrilla Projects,” where the traditional hierarchical order of architectural realization becomes a horizontal process. Instead of the architect being on top of the pyramid and organizing the flow of information, a horizontal arrangement emerges where different parties act simultaneously: both in the design phase as well as on the construction site. The client makes important design decisions, and the architect must react to them and vice versa, building an organic feedback process."
The conceptual approach developed by Hofmacher and FDR Studio displays a skillful treatment of the existing space by simultaneously honoring and upgrading it’s original character. Carefully selected materials and a precise color palette, combined with strong design decisions, resulted in an outcome that now fascinates guests from around the world and has become a playground for night owls.
Transformative Project Design
As a first step, the walls of the repurposed housing unit are covered with a deep shade of green to unify the existing rooms, and the visible patina allows previous surfaces and woodwork to remain in evidence. The ceilings are painted in a reflective black coating, giving the four-meter-high rooms a mysteriously reflective, skylike quality. Consequently, the woodwork on windows, doors, and door-frames are kept in this darker tone, adding depth and structure to the rooms.
Shaped to playfully enhance the spaces, several custom-built objects, designed by both FDRS and Hofmacher, are carefully inserted to generate character and to curate the rooms to a range of requirements: A longitudinal bench, a giant floating planter, a mobile DJ booth, sparse but welcoming lighting, and carefully selected furniture. Allowing flexible modes of usage, these objects are spread throughout the rooms and are placed to evoke meaning by contrast - as beautiful as the chance encounter of a sewing machine and an umbrella on an operating table, as once remarked by Breton.
Smart Insertions
The polygonal bar is sculpted with corners shaped to spawn niches for intimate conversations. Built from oak, it is inserted into the existing structure and painted black to echo the reflective color of the ceiling. This functional yet aesthetic element denotes the space as a new addition, generating a sparkle between the existing and the new.
A lamp, floating effortlessly above the bar, is custom built to host LED lights in a metal profile and a 3D printed diffusor, designed and built by Hofmacher. As a further demonstration of the creative tension between old and new, the bar includes a sitting niche that becomes the main attraction from the street level. Polygonal shapes are added to other walls and corners, creating counters that serve as places to chat in an intimate atmosphere.
A subtly curved longitudinal bench built out of wood provides a comfortable area to rest and enjoy the view of the bar, while circular black tables and sleek wooden stools allow for easy communication in groups. Small stage spotlights reinforce the shadows of the tables, creating a landscape of circles.
A giant floating planter was added to divide the central space as a homage to the original partition wall of the rooms and acts as a dramatic link between past and present. Lit from below, this beamlike structure is filled with plants, creating a small garden in the sky. The recently renovated and completed annex is a separate space functioning as a dance floor and private booth for larger parties.
The existing spatial distribution was opened up with new cut-outs that offer unexpected views and transitions woven across the rooms. Each area is lit differently, creating a wide range of characters and a dynamic interplay of light and darkness.
Nebel Bar
This playground for late night revelers demonstrates how FOCKETYN DEL RIO Studio's careful treatment of the existing and sustainable approach to design manages to create compelling and unique architecture for a communal context. The close collaboration and direct involvement of the client, both in the design and during the actual construction, stands as a beacon for a new form of architecture, where authorship is shared and the needs of the community come before the needs of the few.
Client:
Hofmacher GmBH
Design team:
Focketyn Del Rio Studio
Project Team FOCKTEYN DEL RIO Studio: Hans Focketyn, Miquel del Rio, Jonathan Bürgel
Raphaël Rattier, Marco Bamberger
Project Team Hofmacher: Jonas Lottner, Konrad Sigl
Collaborators: Arne Molter
Graphical Consultants: Ronnie Füglister, Uncertain Futures
