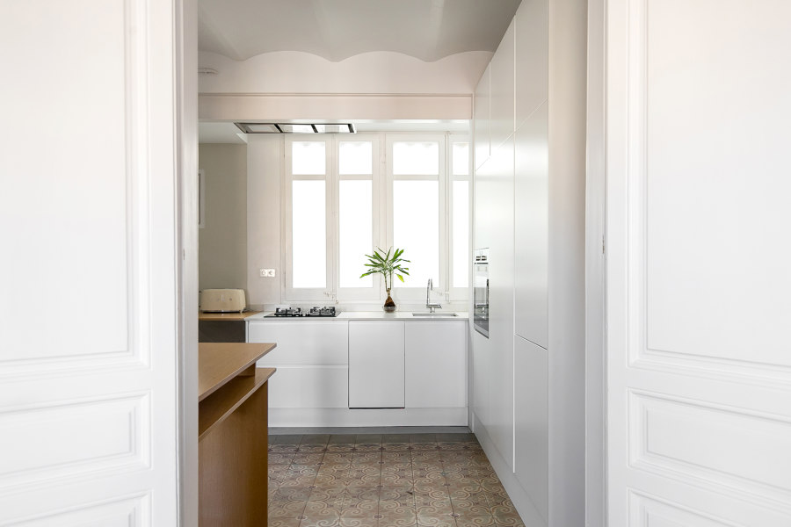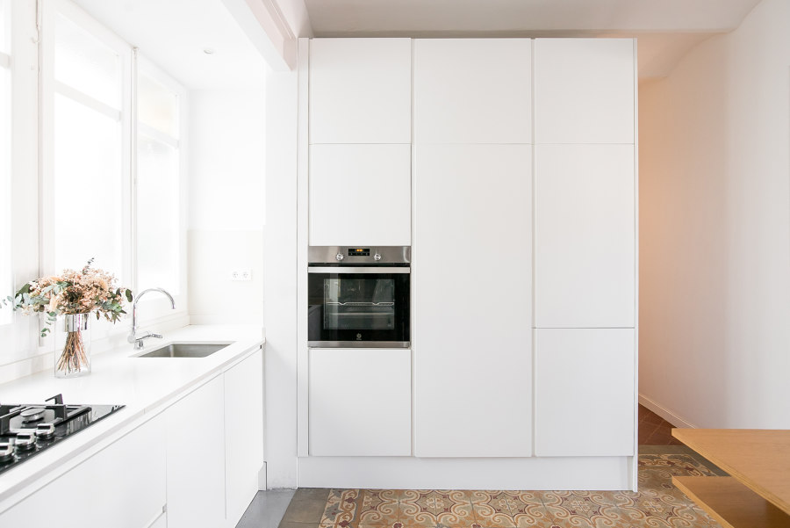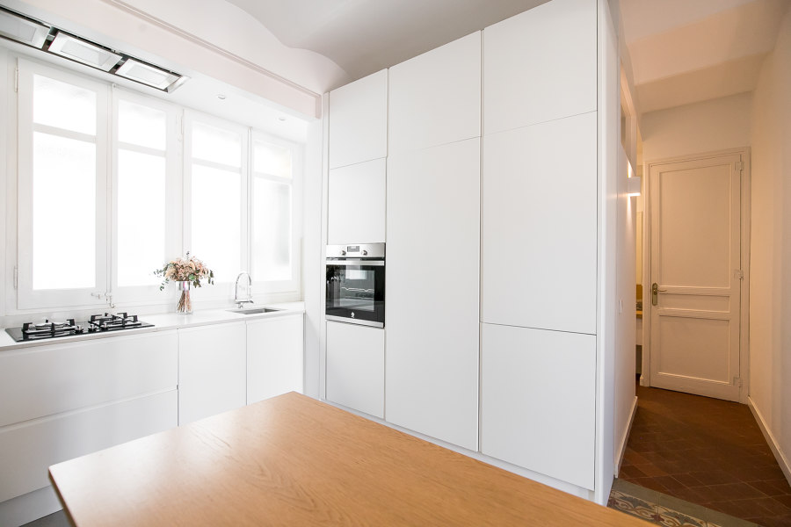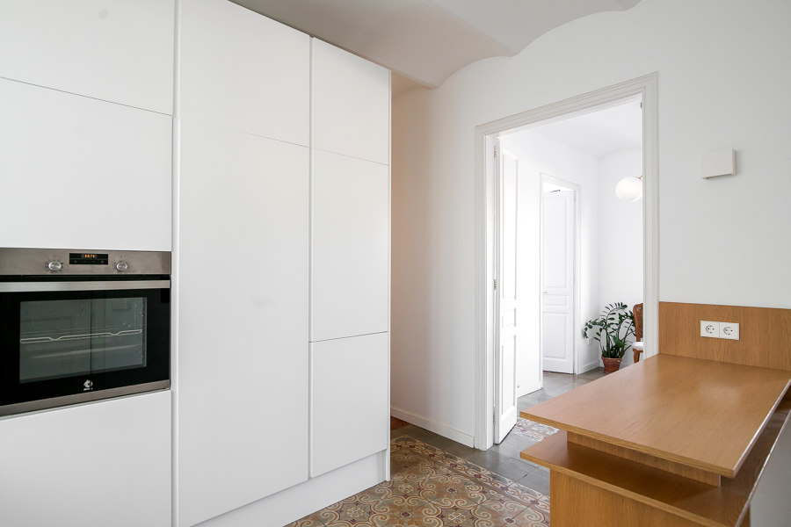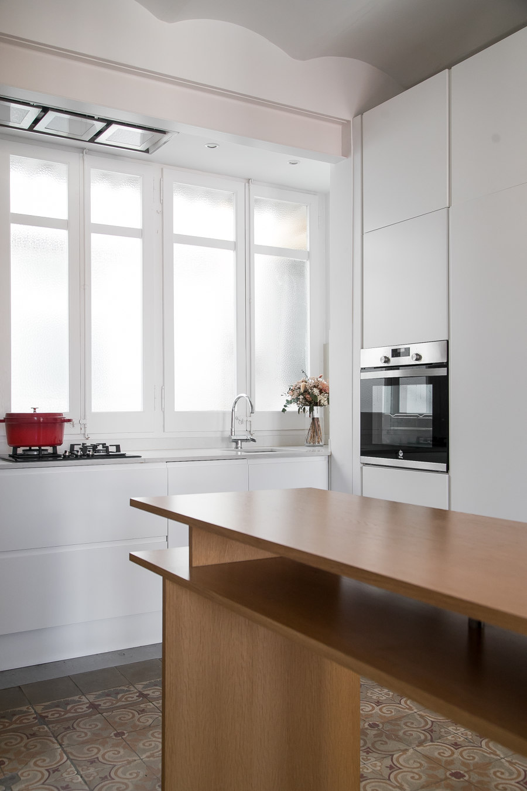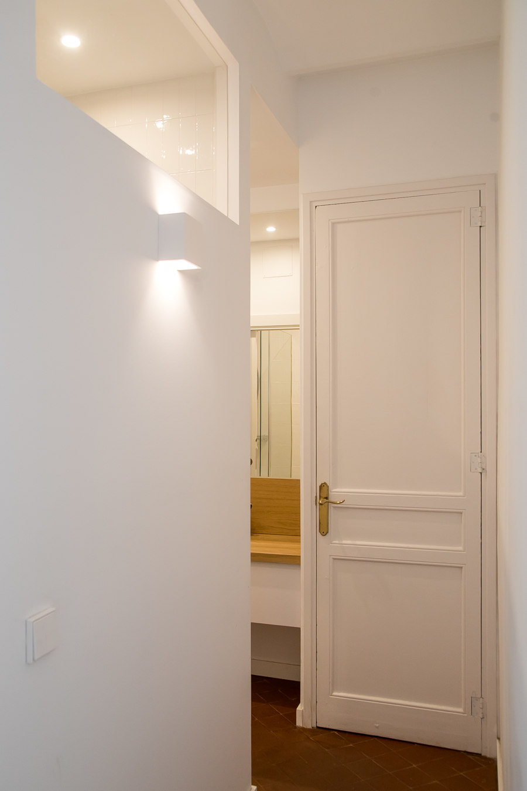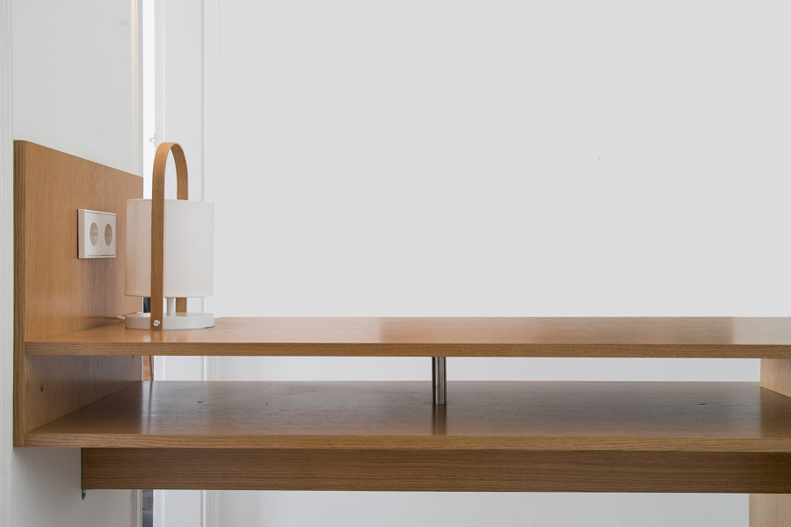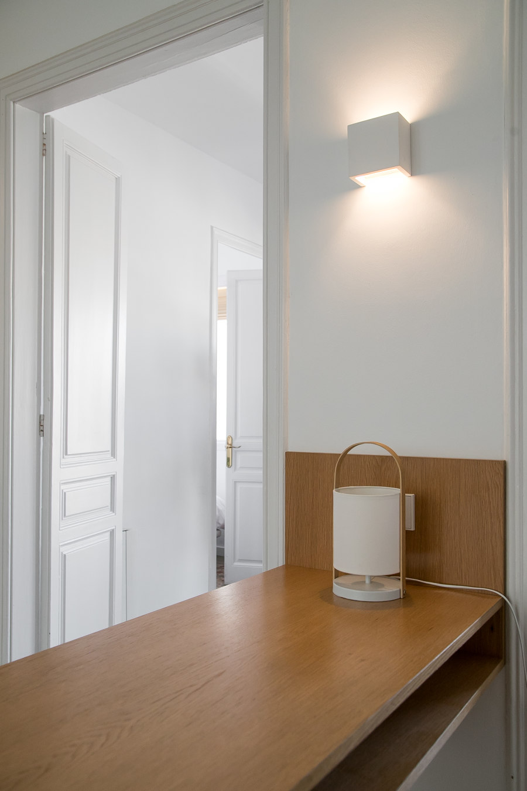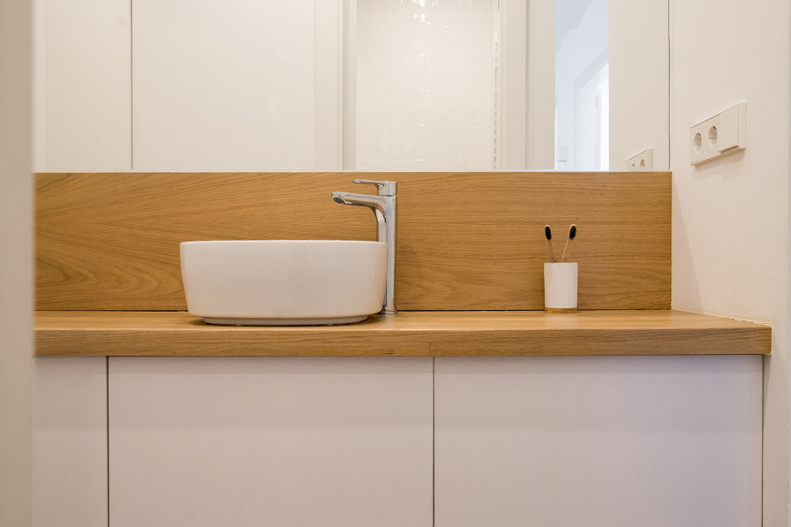DIALOGUE BETWEEN OLD AND NEW
The project presents the renovation of an apartment located in the ‘Gracia’, Barcelona. The result is a modern and bright home, maintaining the Barcelona spirit in which the new materials included, though clearly contemporary, discuss harmoniously with the old to maintain the perception of unity.
The building dating from 1930, has a surface of 65 sq2 with a main façade facing a small street and a service yard. At first, the apartment had the typical distribution of the old dwellings in Barcelona, many subdivided rooms based in structural walls that made it difficult to join spaces and the penetration of natural light into the interior romos. In addition, the cement tiles generated patterns in each room of the old distribution.
Bearing walls
The first step was to tear down the load-bearing wall that led from the gallery to locate the kitchen. That allows us to enjoy the kitchen in a spacious and central space of the apartment, all life revolves around this space. By breaking down the load-bearing wall, both the kitchen and the rest of the rooms gained natural light and ventilation. The bathroom is located in the least luminous place in the home, we designed interior windows and the reflection of a large mirror to be able to bring light into that space.
Materials
To improve natural light and give homogeneity to the project we included white materials in the whole apartment enhancing thus, the tiled floor and its colours.
The unique colours and drawings of the tiled pavement is an important element we wanted to highlight, we maintained the highest number of pieces discarding only the ones that were in very poor conditions.
Design team:
Forma
