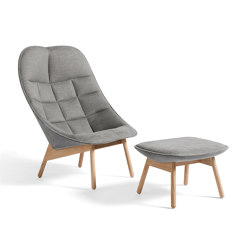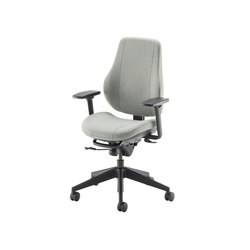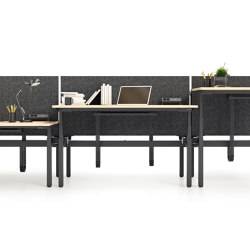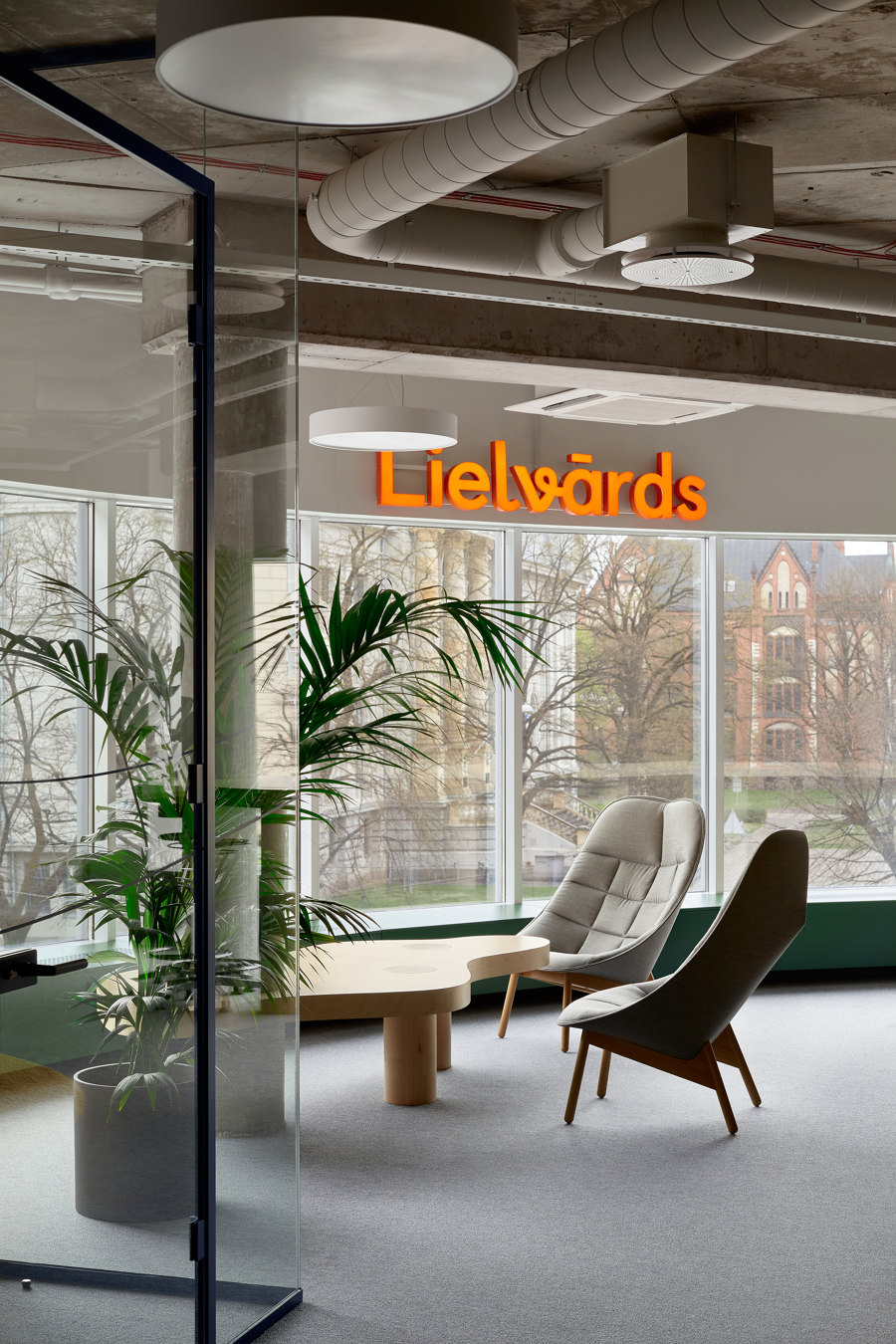
Photographe : Madara Gritāne
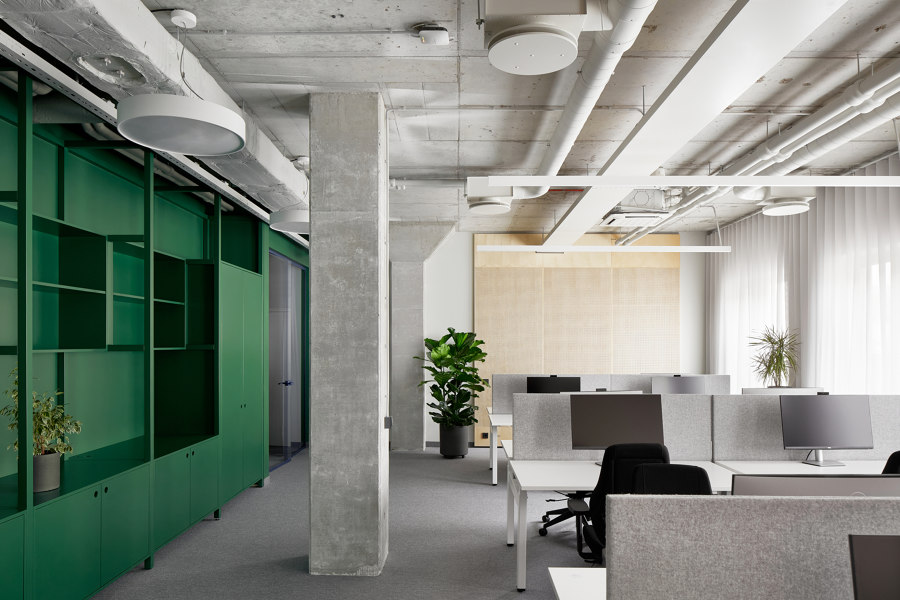
Photographe : Madara Gritāne
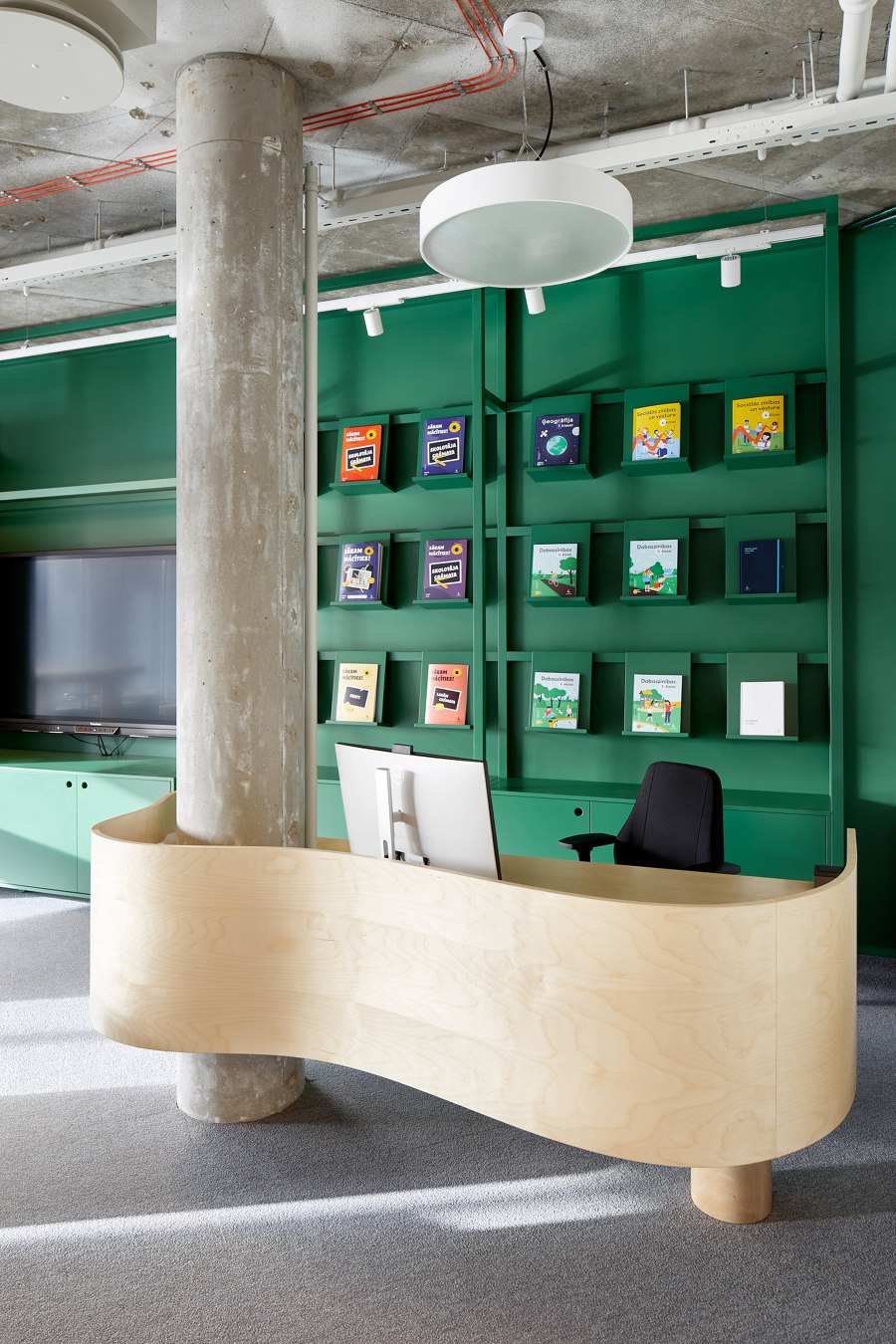
Photographe : Madara Gritāne
The education company’s new headquarters in Riga combine various facilities - a showroom, lecture spaces, workspaces, formal and informal meeting areas, and video and audio recording studios. The focus of the design is the well-being of users - access to natural daylight, acoustic climate, ergonomics, flexible layout, and multifunctional spaces. Glazed and timber-lined partitions are arranged to seek a balance between togetherness and the possibility to focus, meanwhile also allowing to work in isolated teams during pandemic restrictions.
Layout
The office space - the physical platform - is one in a row of tools that facilitate the everyday work of the employed professionals. In a time when remote work has become commonplace, the ability to meet and collaborate in presence has gained a renewed meaning.
The open lounge area with its panoramic glazing allows the neighboring park landscape to enter the interior. This area serves both as the reception and showroom and also as an informal work area.
A key consideration for the design was the accessibility to natural daylight. All workspaces are lined along the facade of the building. The light flowing past them reaches the communal areas and hallway, and further - the service spaces.
Non-personalized workspaces allow for optimized use of the office space, which means that any employee can work at a free desk, and at the end of the day store his belongings in a dedicated locker. The company’s horizontal management culture allows to further explore this concept by completely avoiding hierarchy in the space layout.
The provision of a shower room stimulates physical activities - giving the possibility to commute by cycling or jogging.
Flexibility
The company’s constantly changing team structure required that the space layout does not define specific functionality and can be used for various purposes. The lecture area can be used as a single large conference room or divided by an acoustic partition to get two smaller meeting spaces or workrooms.
Materials
The palette seeks to introduce robust and exposed materiality within the office environment. The starting point for this approach is the existing concrete structure of the building with its impressive columns. Partition walls are lined with a locally sourced material - perforated plywood, which adds a natural texture to the surfaces.
Acoustics
The perforated plywood serves to establish the acoustic climate. The glazed partitions allow visual continuity while giving the opportunity to distance from the office noises. Panels diving task desks, curtain textiles, and carpet all have their roles in absorbing sound waves.
Energy performance
The office layout maximizes the use of daylight. Artificial light is managed by an automated system, that adjusts the light intensity based on sunlight data collected through sensors on the building’s facade.
Design team:
Lead Architects: Kārlis Melzobs
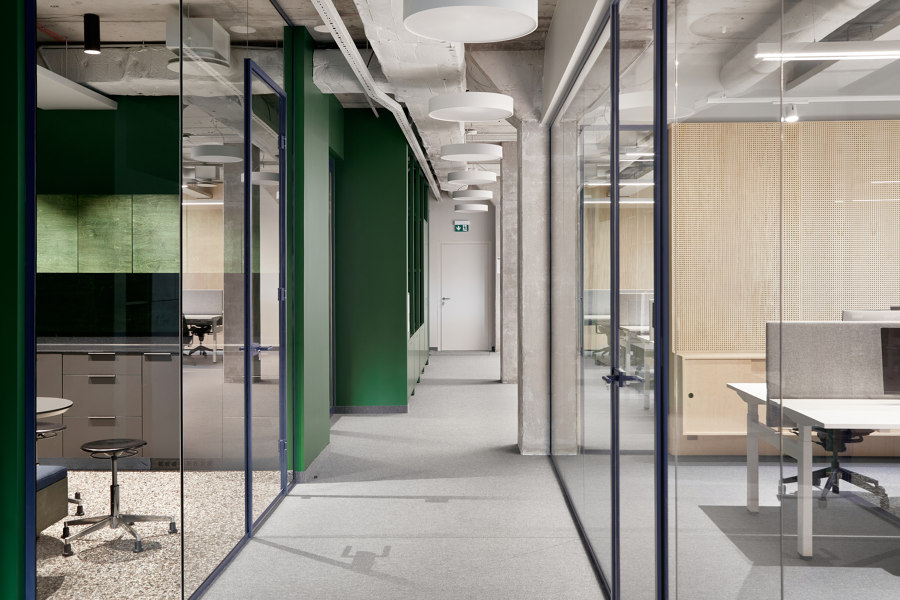
Photographe : Madara Gritāne
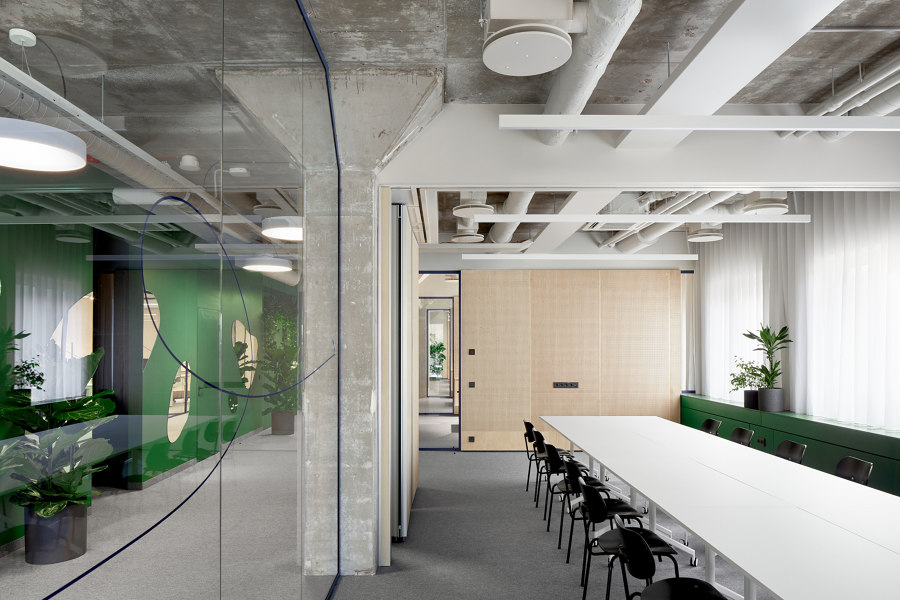
Photographe : Madara Gritāne
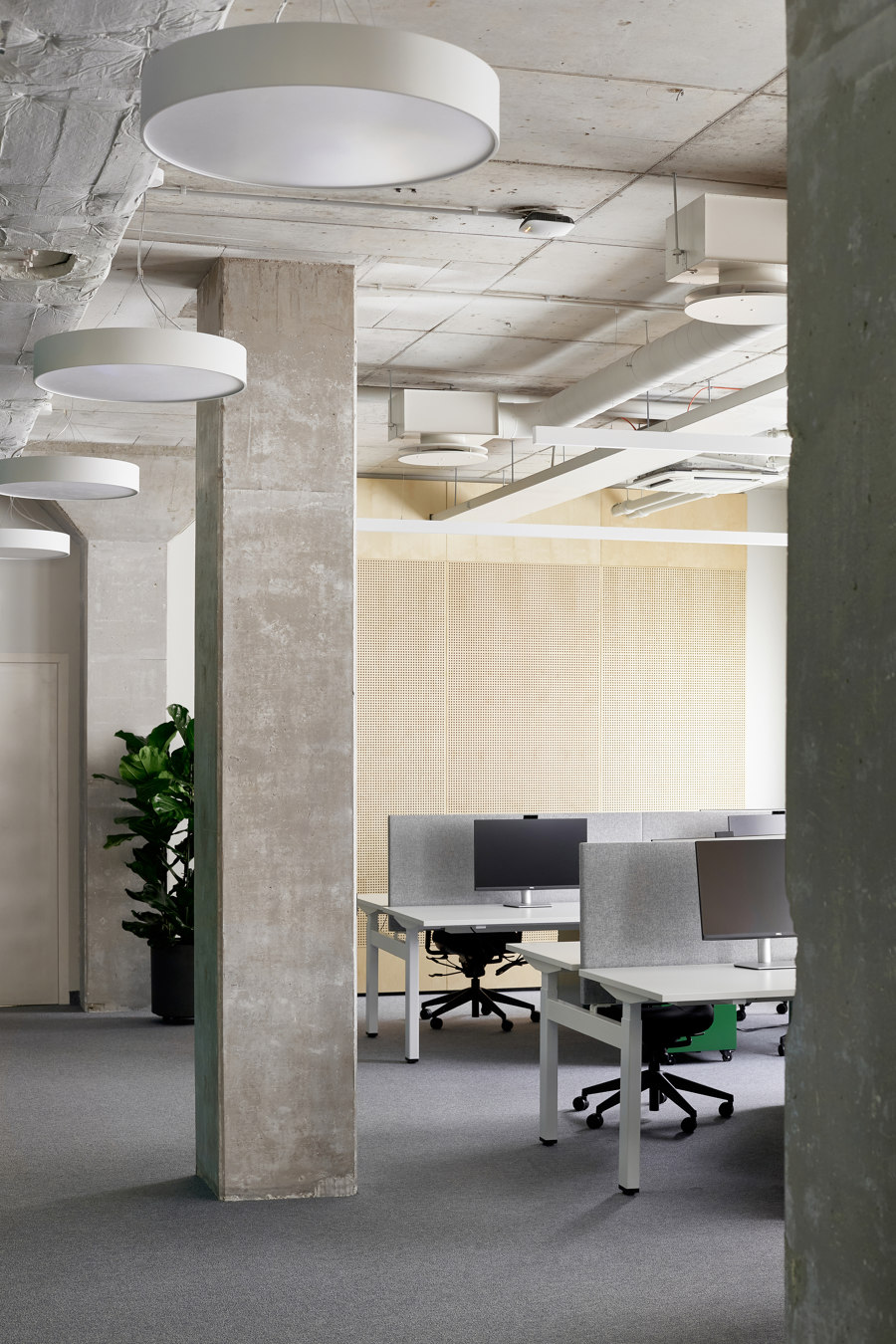
Photographe : Madara Gritāne
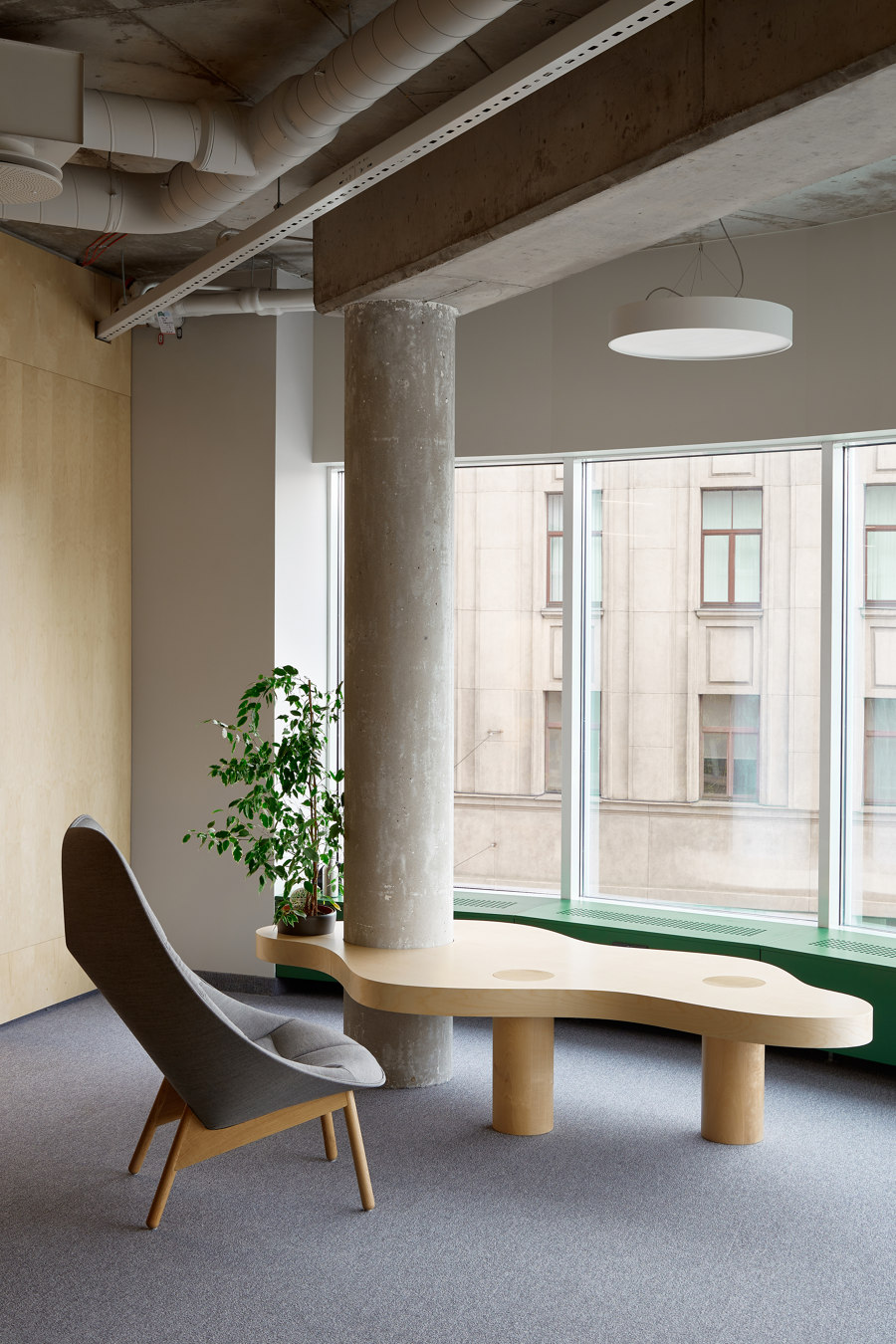
Photographe : Madara Gritāne
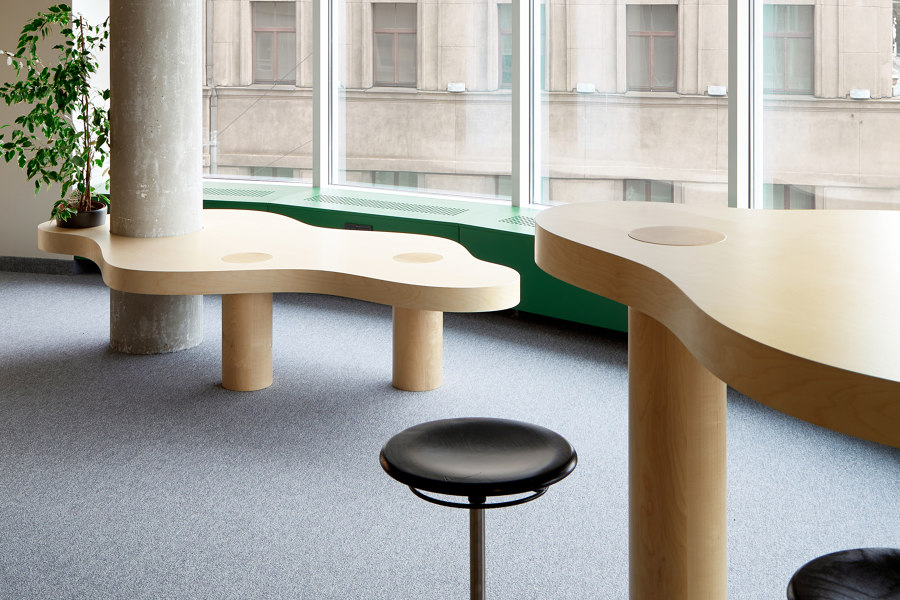
Photographe : Madara Gritāne
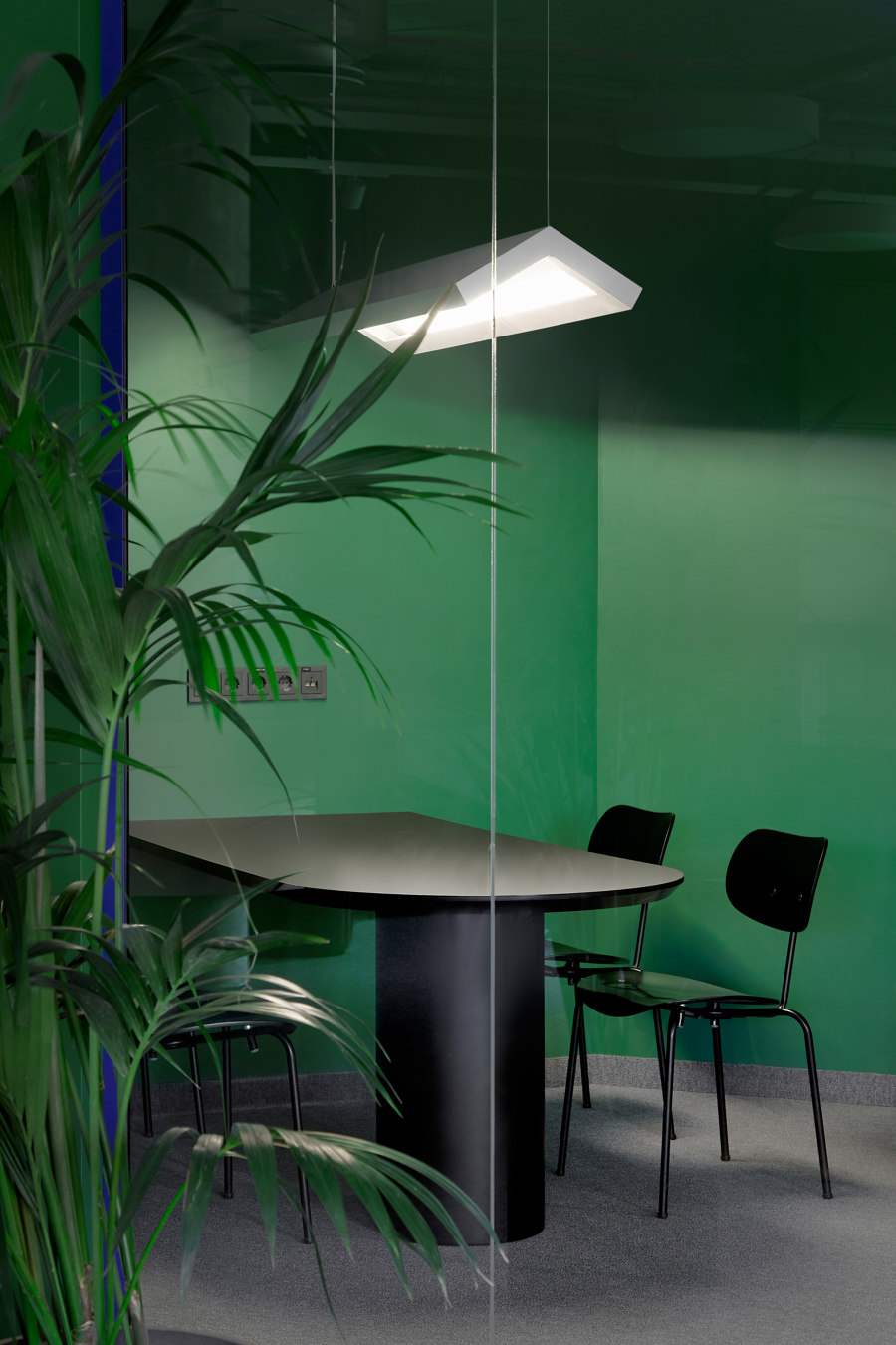
Photographe : Madara Gritāne
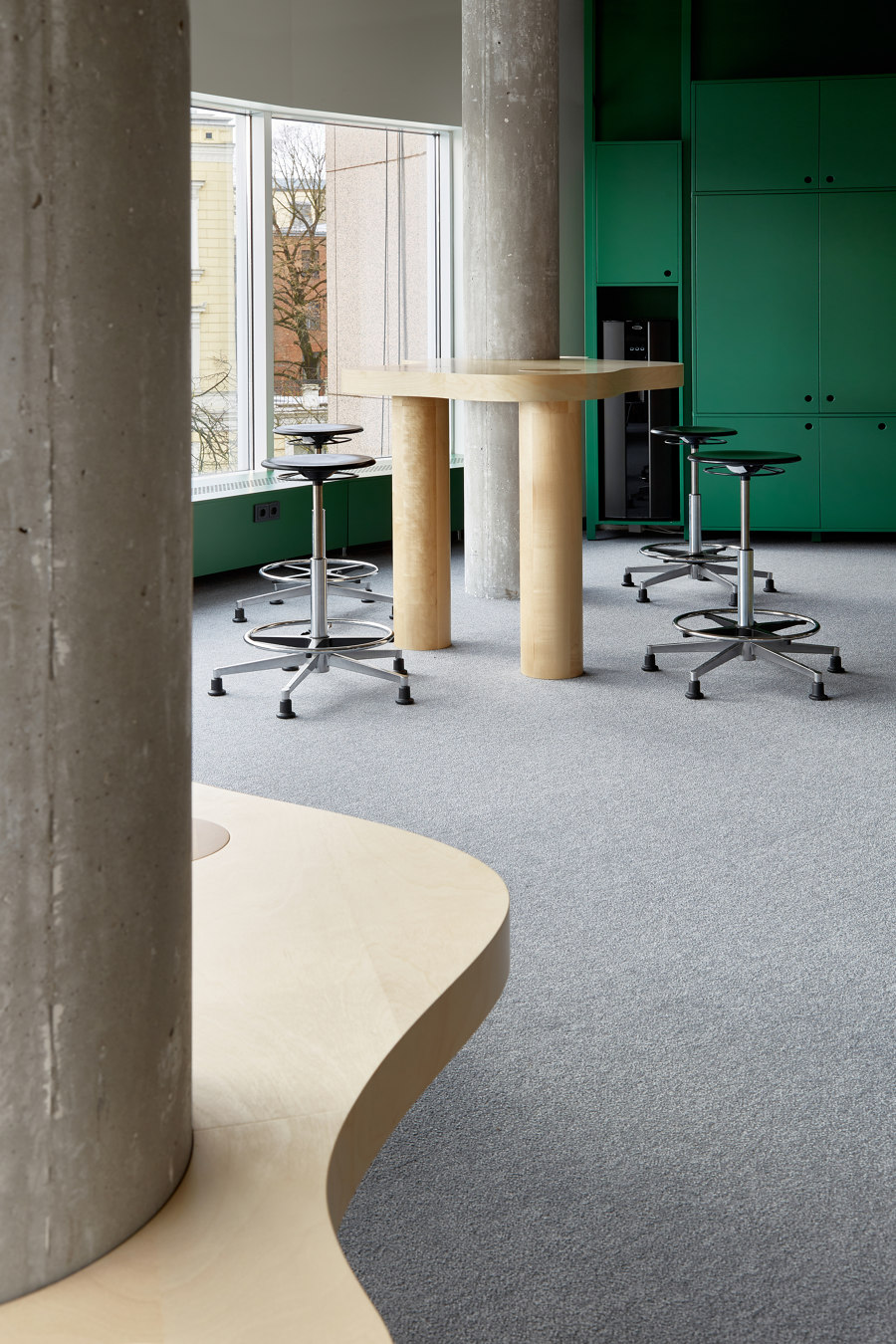
Photographe : Madara Gritāne
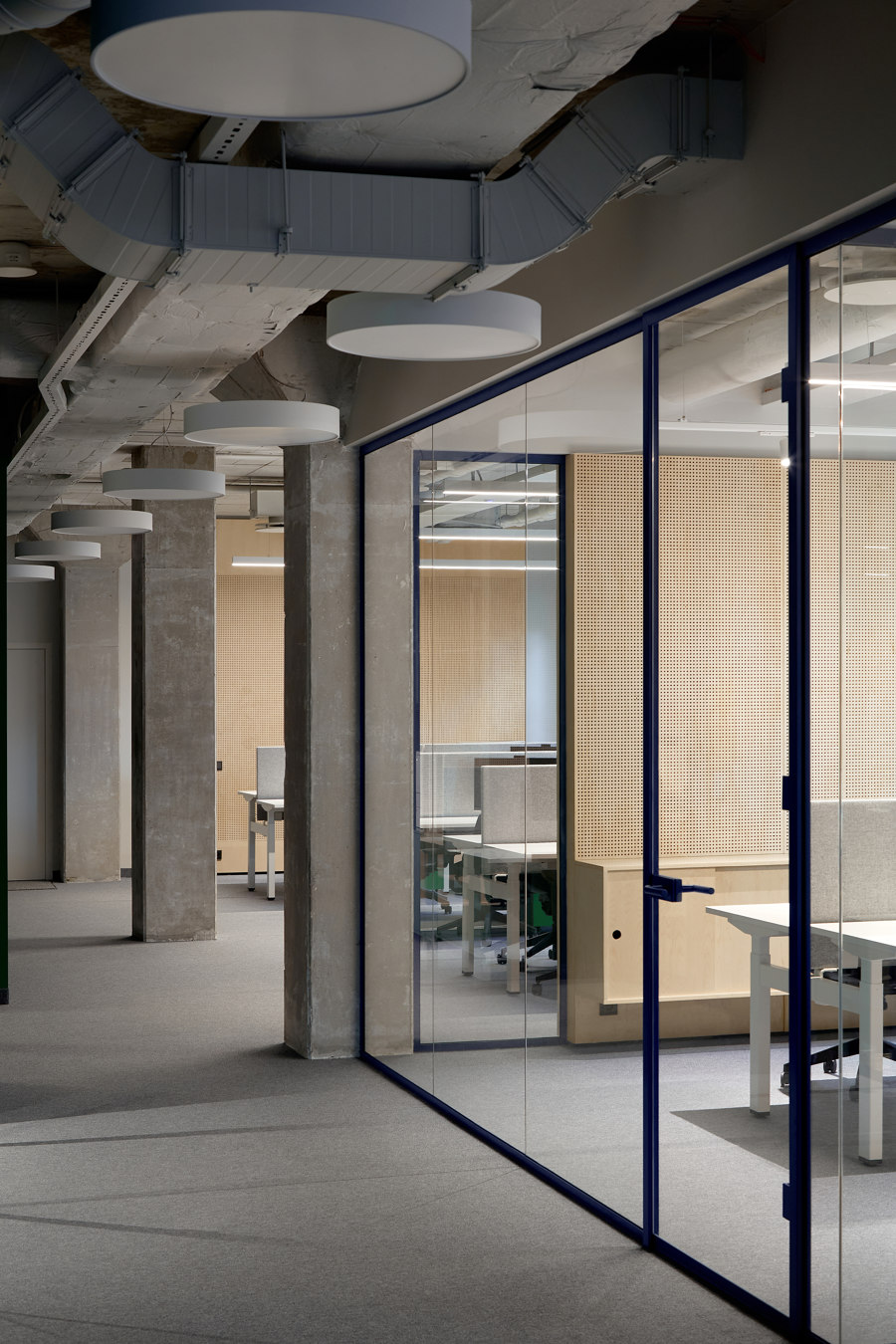
Photographe : Madara Gritāne
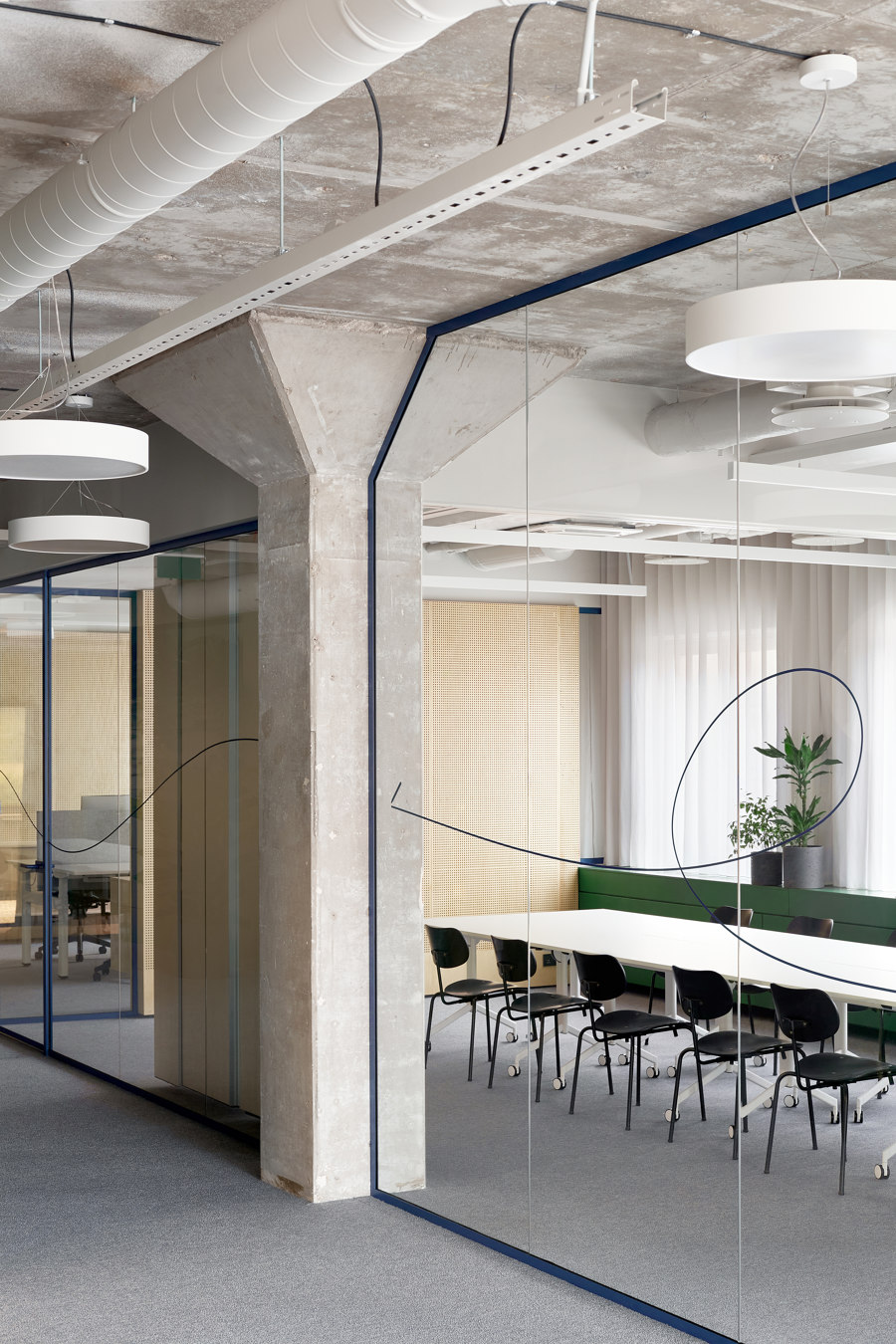
Photographe : Madara Gritāne
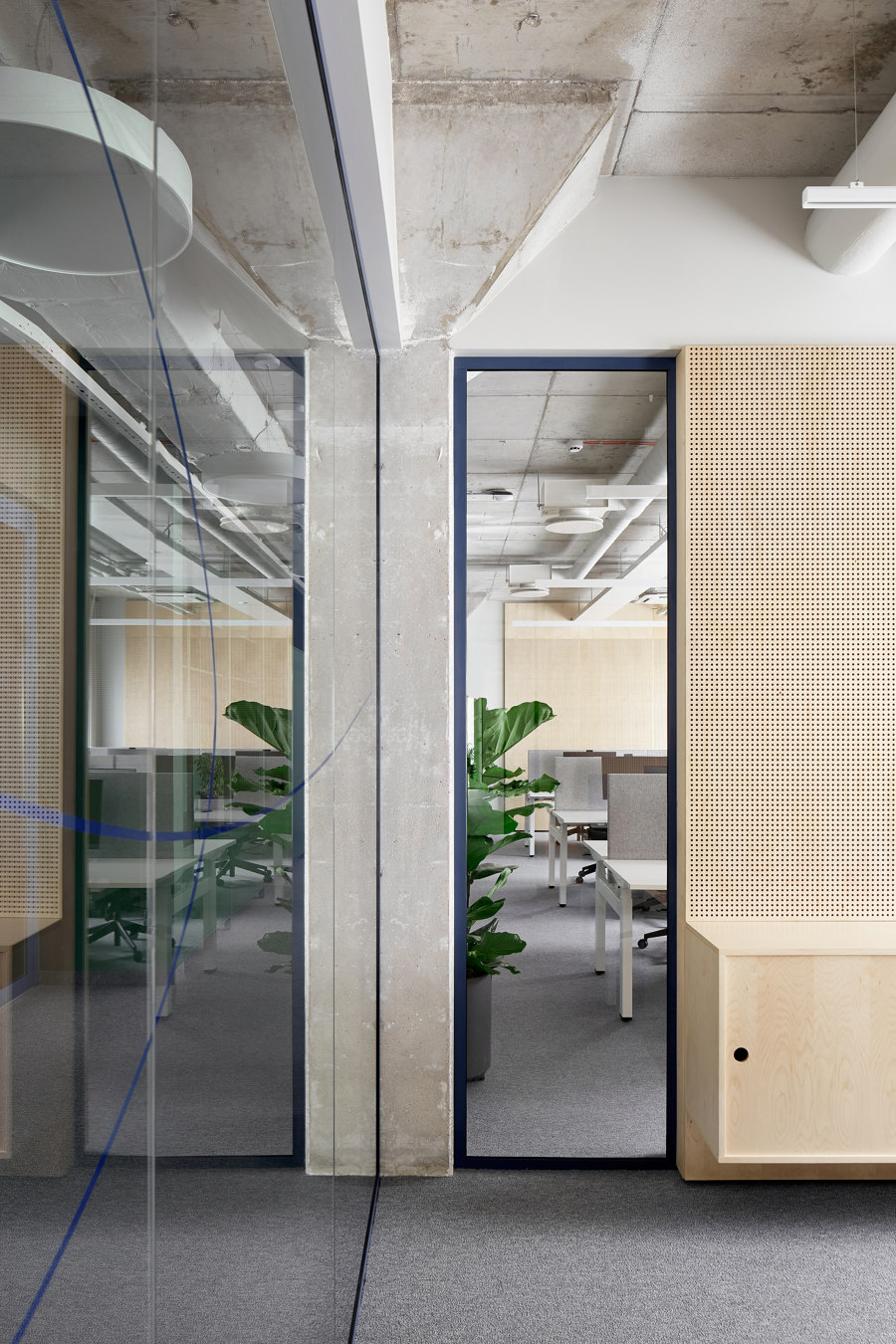
Photographe : Madara Gritāne
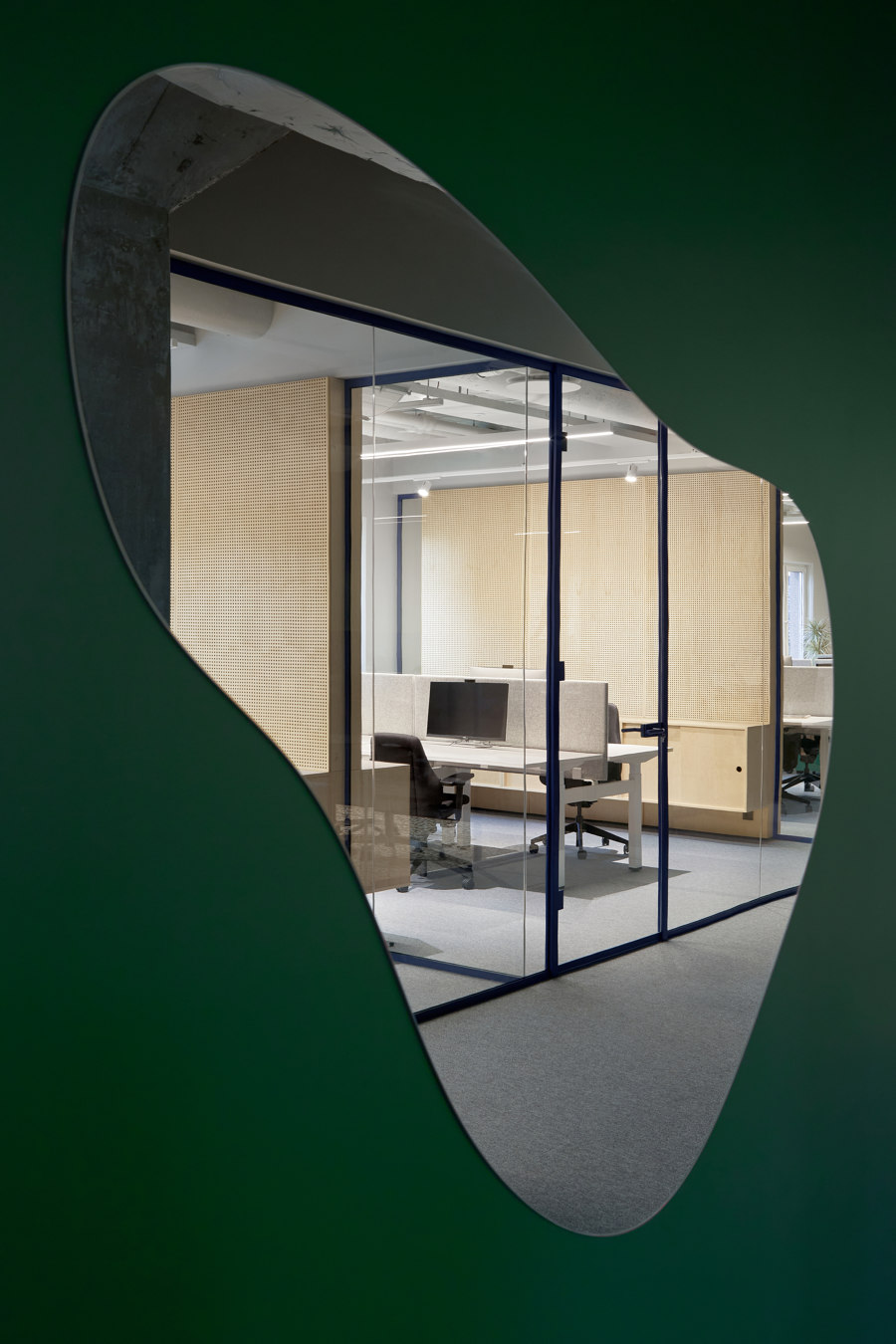
Photographe : Madara Gritāne
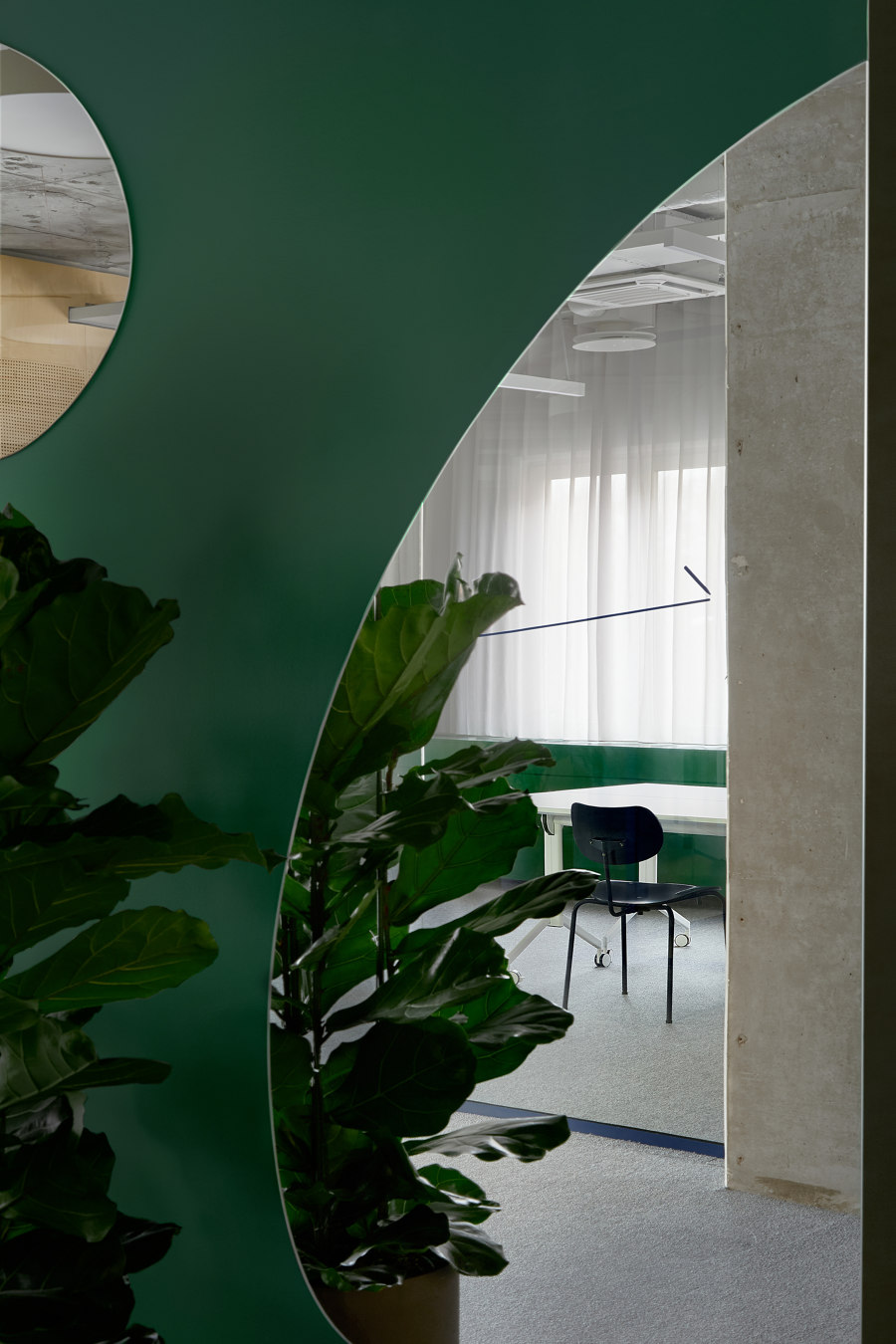
Photographe : Madara Gritāne

