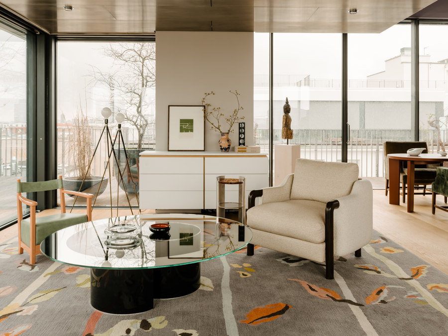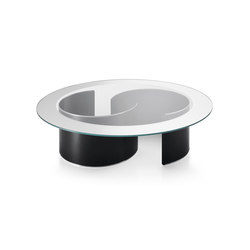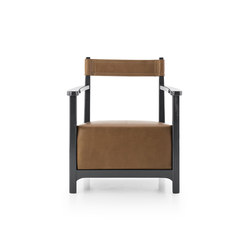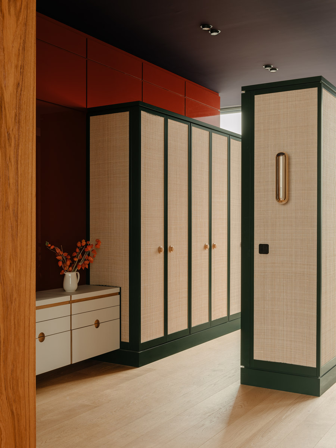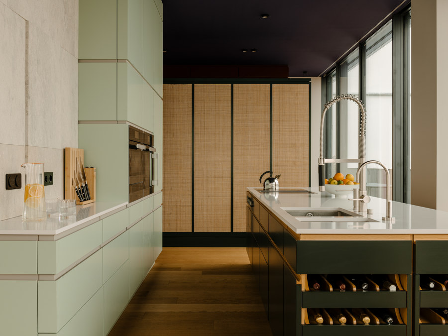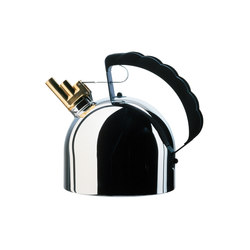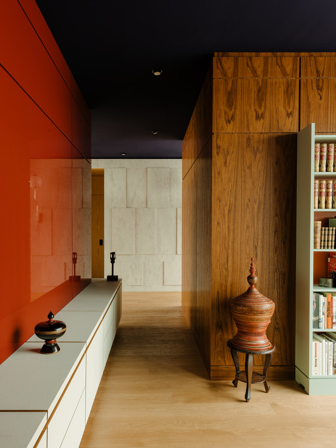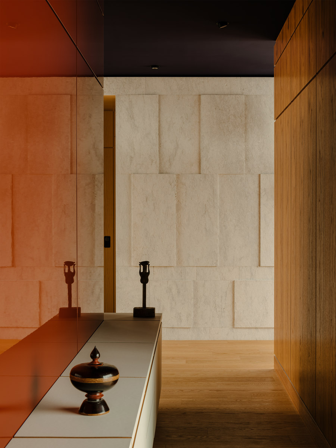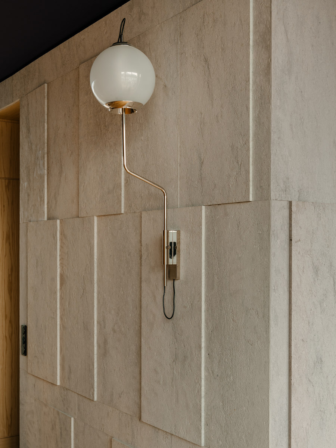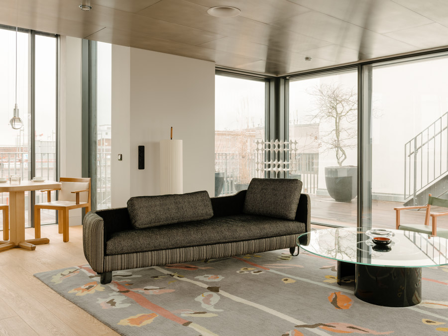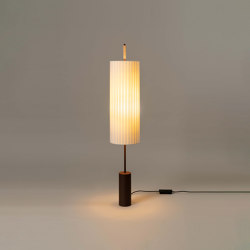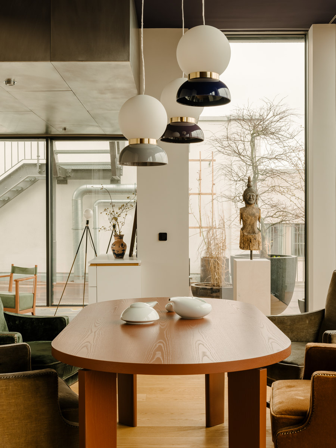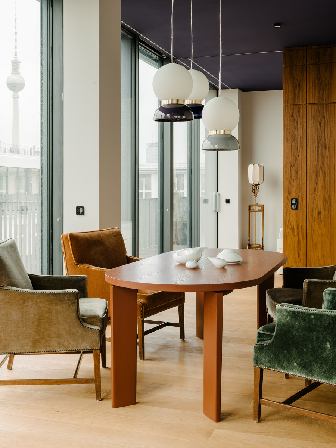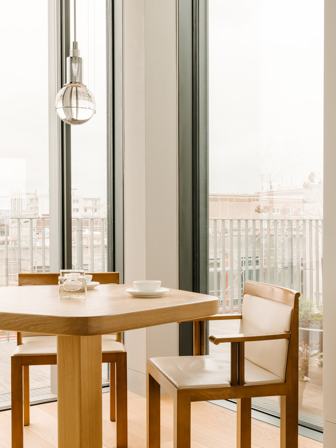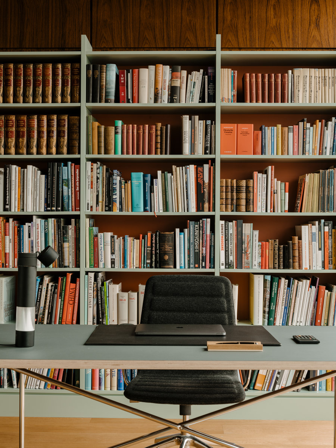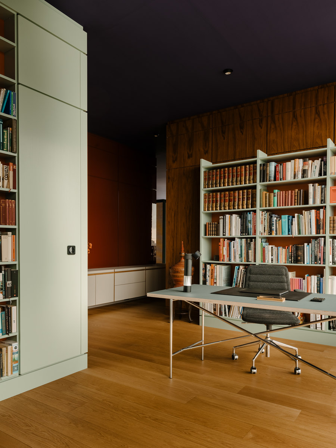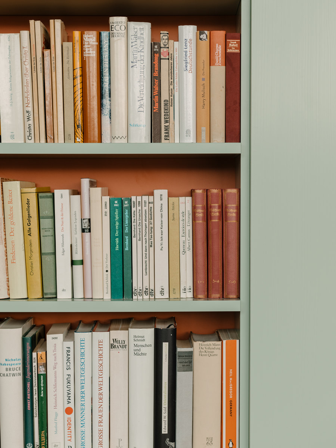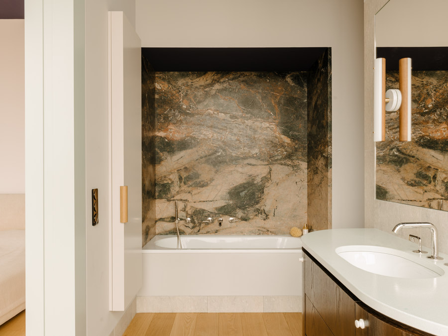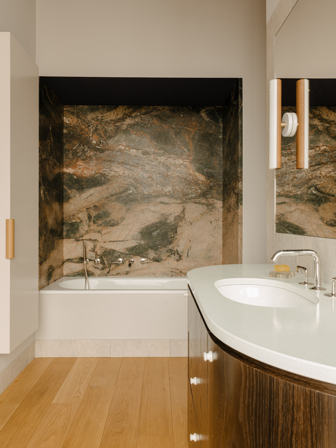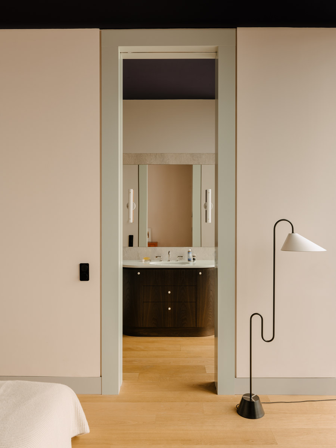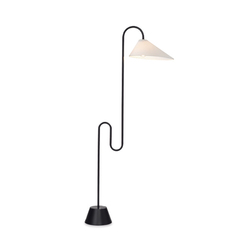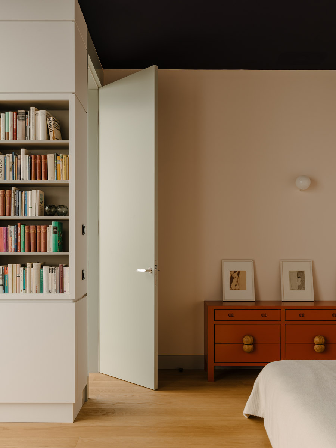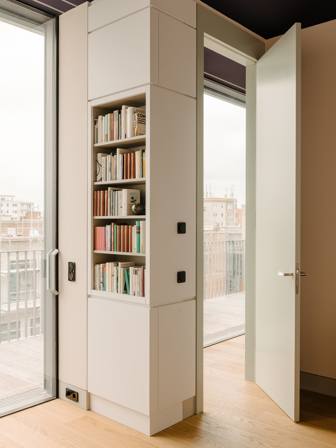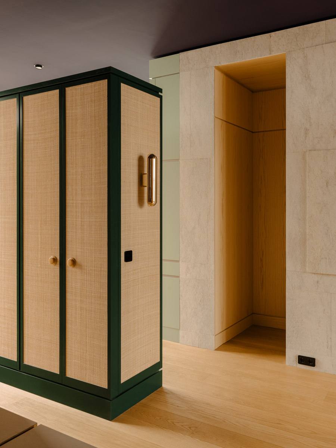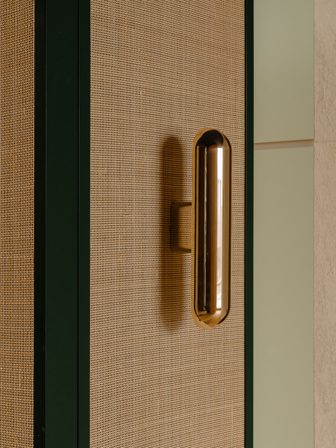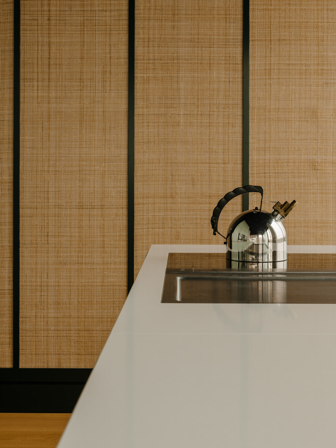The apartment has an enormous generosity, while being comfortable. We achieved this by using a variety of materials and surfaces with different textures. These have an inviting effect and give the cool architecture a sense of security. The entrance area, for example,is paneled with Renaissance red lacquered wood. The shine is enhanced in combination with the mat, silk white linoleum surface of the side-board. In the office and the guest room we chose teak, while the walls in the kitchen and the living-dining area are then clad in light limestone relief. The stone was chosen personally by our clients in quarries near Verona, during a trip to Italy. We then developed the relief together.
In this project our clients gave us a lot of freedom. That, however, does not mean that we imposed our design and taste on them. We are professionals who assist in making the right selections and our goal is to create the fitting home for each client.
We achieve this by asking questions and engaging with our clients. We explain our ideas and involve them in the creative pro-cess. Through understanding, trust in our work grows, which is vital in every project, especially when important decisions have to be made.By developing confidence? the willingness to take courageous steps increases.
For example: We proposed to paint the entire ceiling in the roof pavilion a dark purple-blue, the clients were initially uncertain. But then they relied on our expertise. The result is wonderful! This ceiling, like the continuous oak parquet flooring, acts as a visual bracket that gives the entire concept the necessary support.
We use them to create a ceiling frieze and skirting boards, which all the cabinet heights and doors are oriented around. At medium height we orientate ourselves to the countertop of the kitchen cube. Even the sandstone frieze adopts these lines. This grid helps to connect the many materials and guides the view through the apartment.
The washbasin is a custom-made product made of lava stone from Etna, with a craquelé glaze in dove-eggshell white. Cabinet doors made of dark moor oak beautiful contrast this surface. A special place is the bathtub niche with It’s dramatic patterned South American marble. We lowered the ceiling there so that you can lie and relax as if in an alcove.
Design Team:
Gisbert Pöppler
