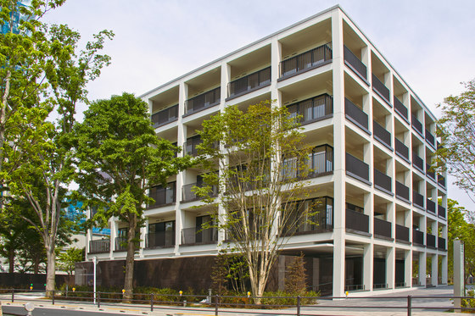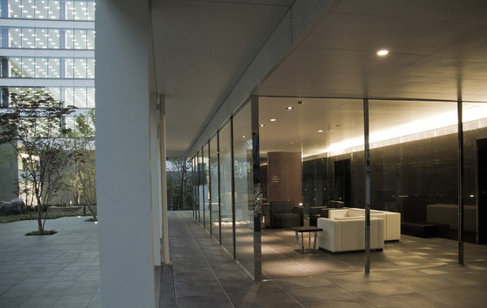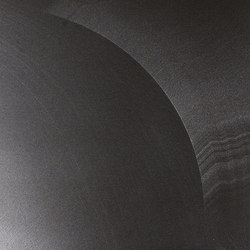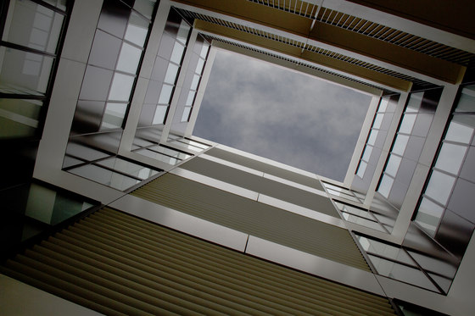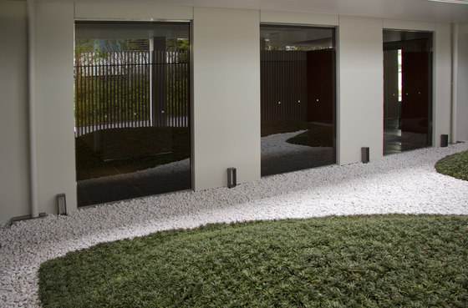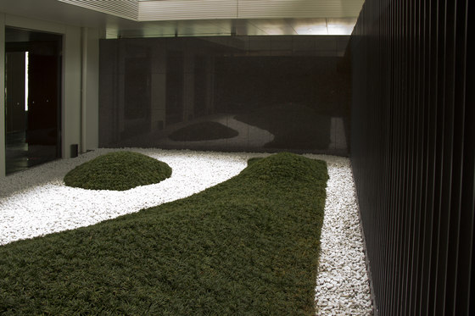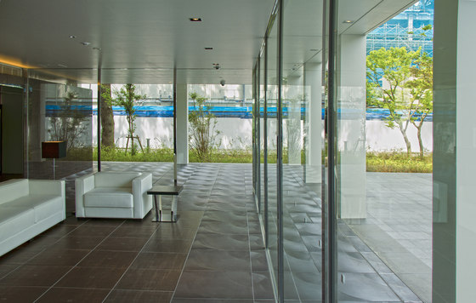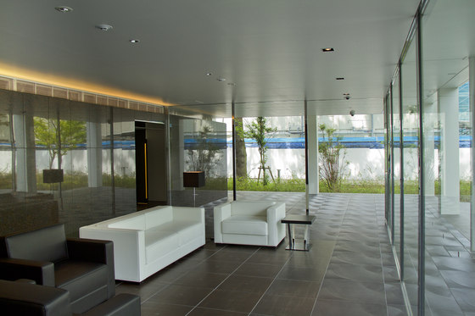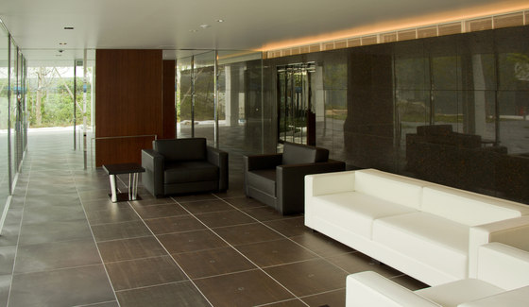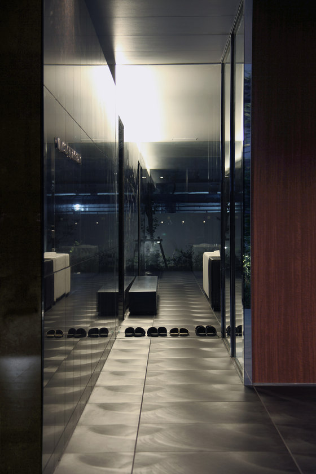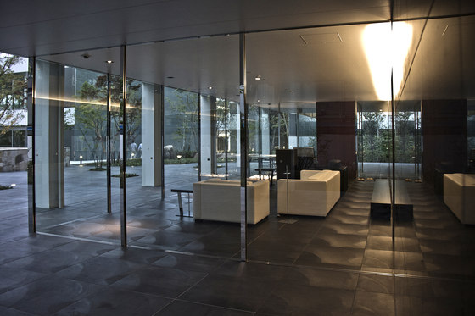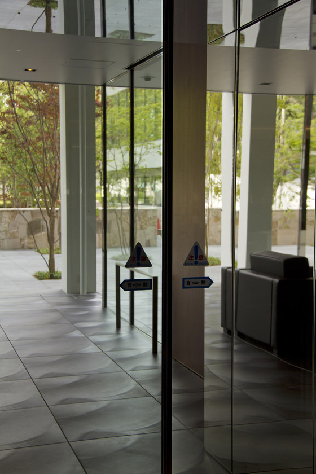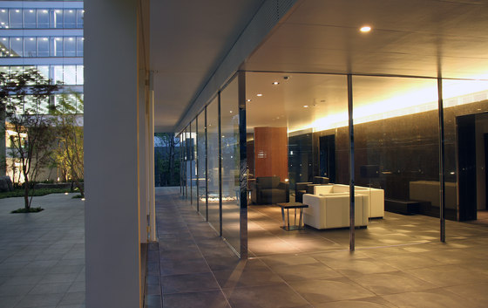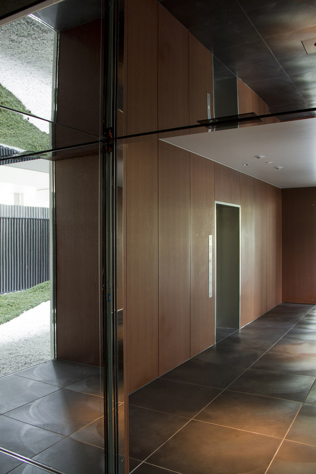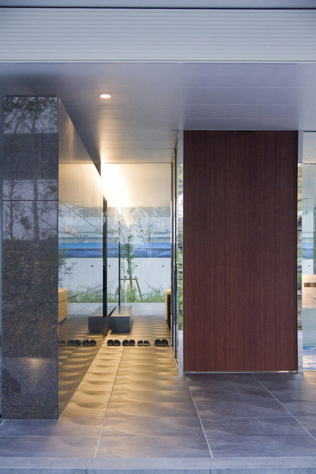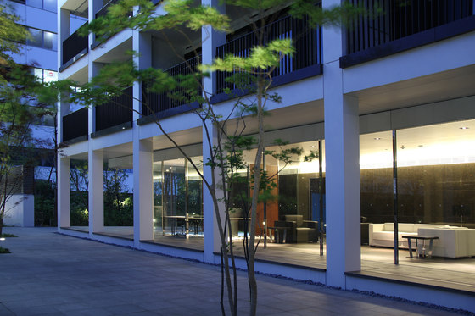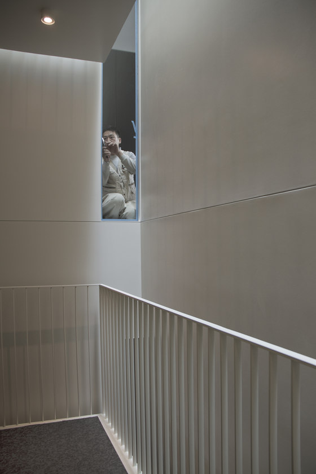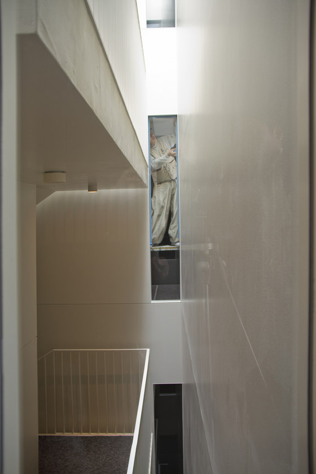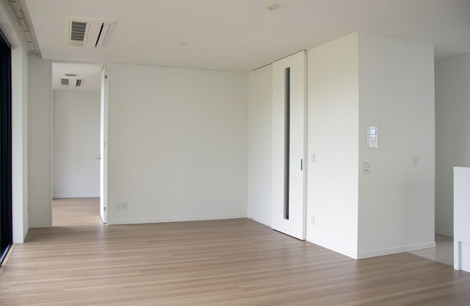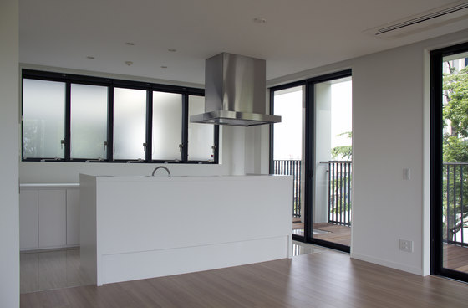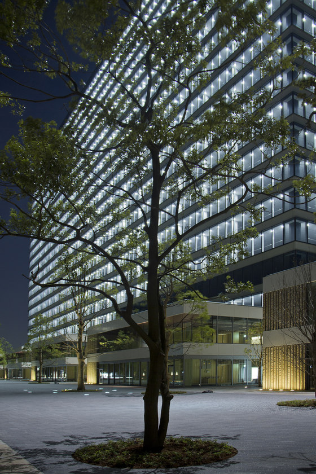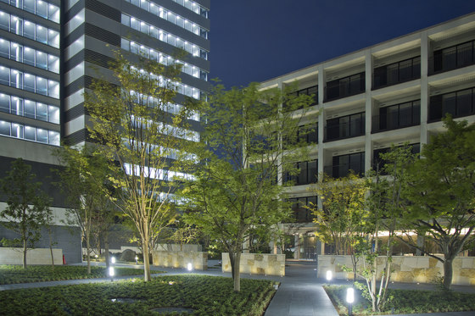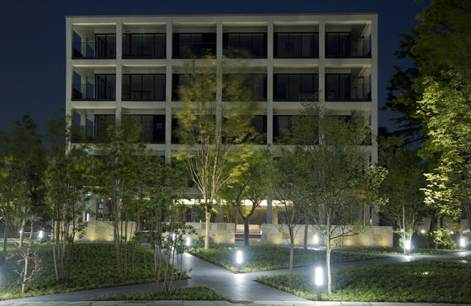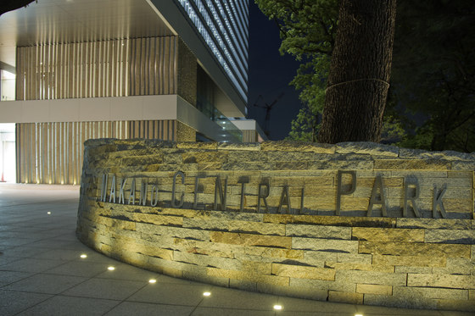The project involves redevelopment of an entire area in metropolitan Tokyo’s Nakano district. The project is a 5 minute walk from Nakano station, which is only a few stops away from Shinjuku, one of Tokyo’s most important hubs. Kajima Design developed the entire area, building new offices, redeveloping a green area and a park and building a top level holiday apartment complex in which Fiandre materials are used in the common areas. In the lobby, Black100 tiles from Fiandre’s Serie100 are used both inside and outside, separated only by a pane of glass overlooking the park. The light effects and depth created by the motion of Serie100 tiles are particularly interesting. Use of glass is an intelligent way of dividing indoor space from outdoor space, as the two seem to be adjacent and continuous, without interruption. Guests of the complex sitting in the lobby do not have the impression they are in an enclosed space but feel that the lobby embraces everything around it, including the beautiful park with streetlights designed by one of Japan's best-known light designers.
Studio: Kajima Design

