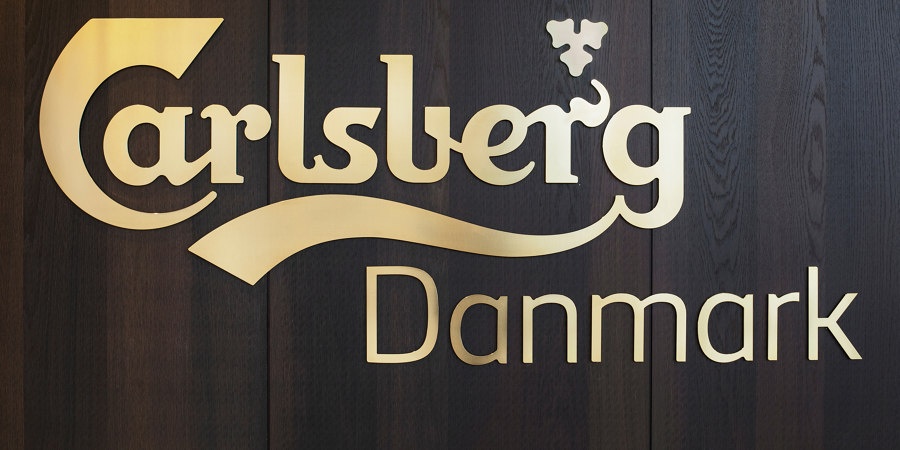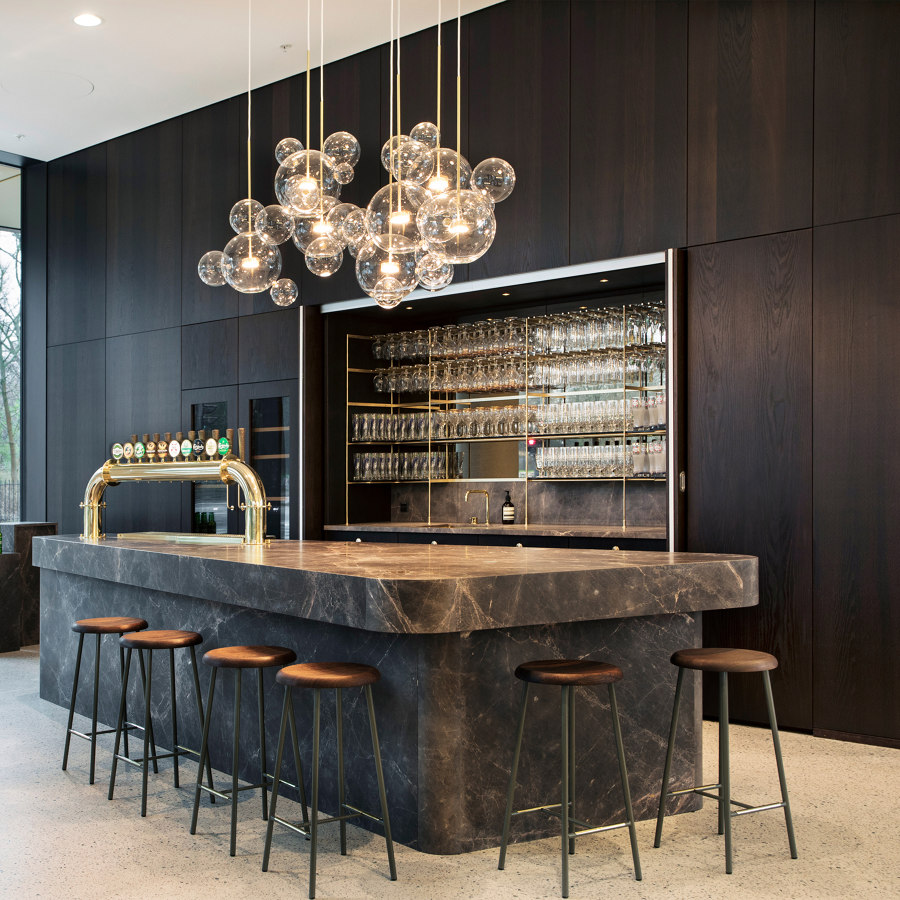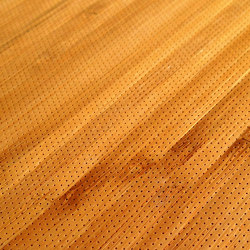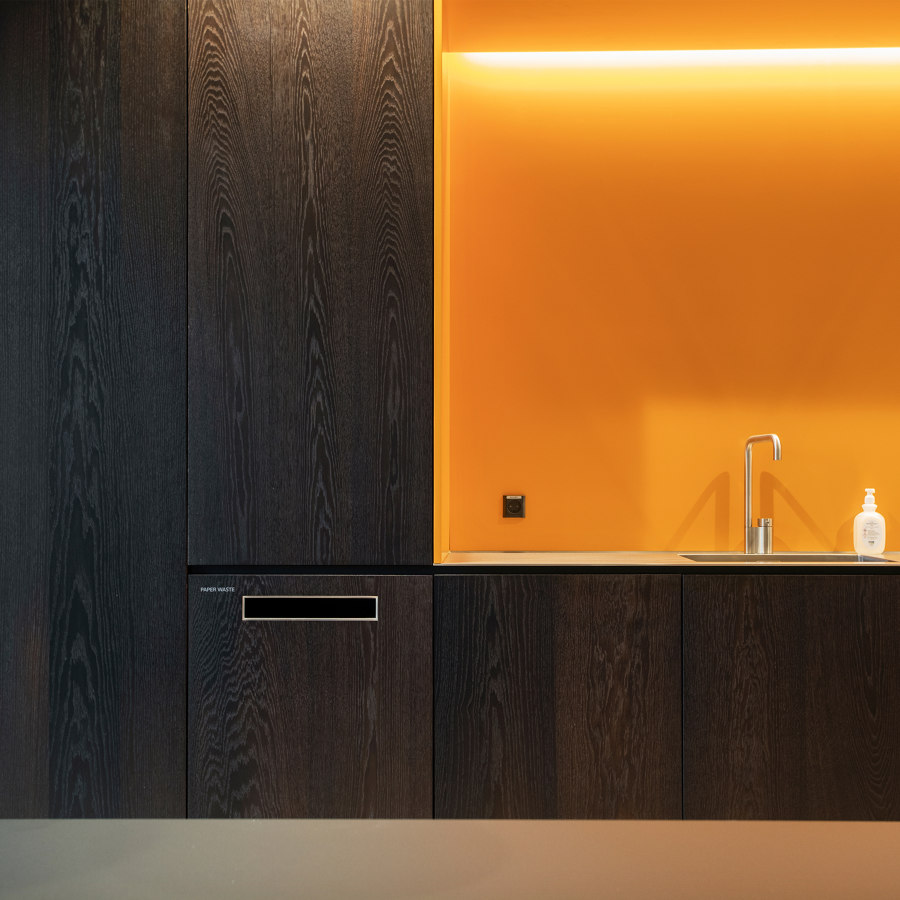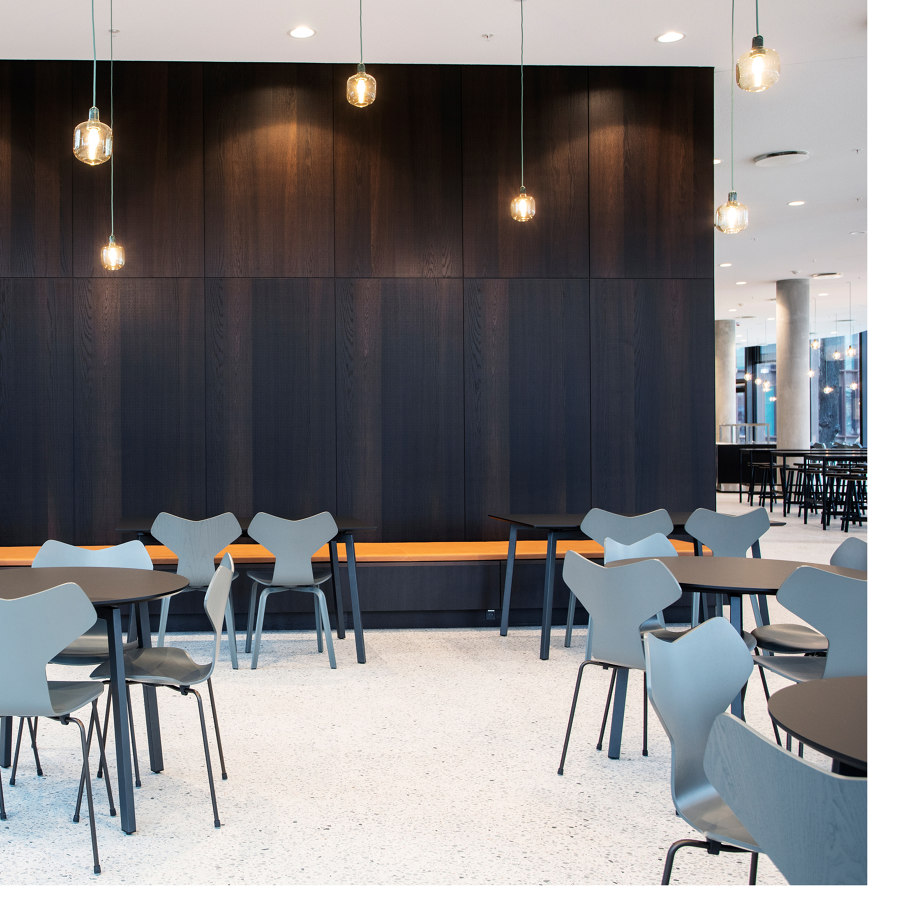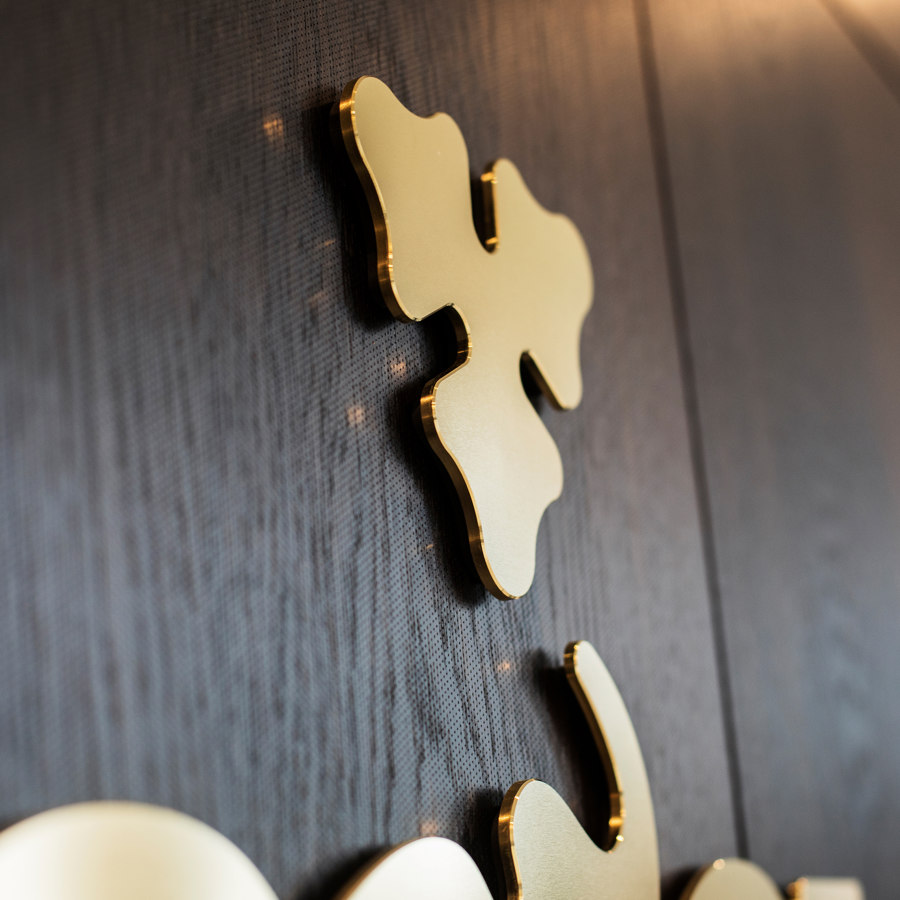Carlsberg’s old brewery district – Carlsbergs byen – in central Copenhagen is undergoing an extensive transformation into a completely new district that includes housing, offices and shopping. Of course, you will also find the beer producer’s head office in the area, which is now complete and reflects an elegant interior that focuses on identity, knowledge exchange and innovation.
A decor inspired by beer
The color palette that makes up the exclusive interior has been inspired by the company’s various beers. From the light lager beer to the dark stout, which largely consists of Gustaf’s acoustic panels manufactured in a smoked oak veneer.
An invisible combination
To do justice to the fantastically fine wood veneer, the use of our microperforated acoustic panels has been a smart choice, as the wood panel is emphasized in its entirety without any visual impact from larger perforation holes. The project actually consists of a combination of both nano-panels and plain wood panels, something that is not revealed when the small acoustic holes in the nano-perforation are not visible and the overall impression is the same.
The acoustic panels are installed in the communal area and in the large atrium, which is also the main entrance to the company’s premises. In addition to the acoustic panels, we have also manufactured cabinet doors in the same wood veneer as the panels.
Architect
C.F. Møller Architects
Project Partners
In-Sign AS
Property Owner / Client
Carlsberg

