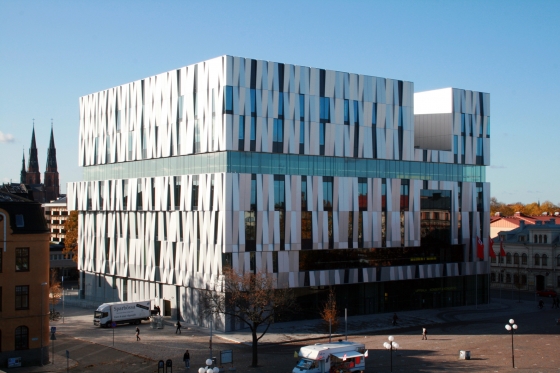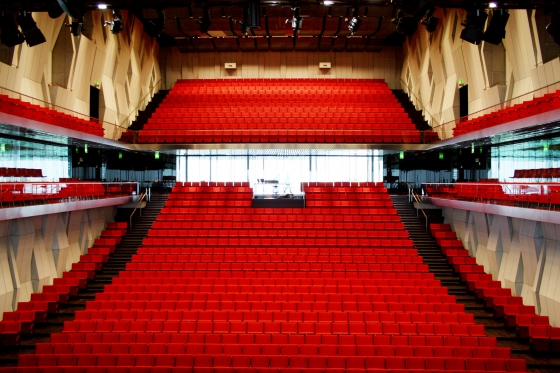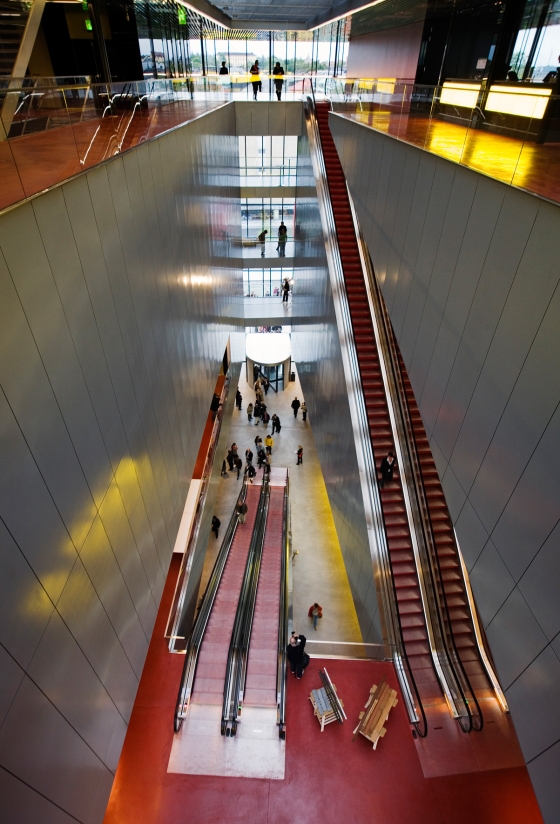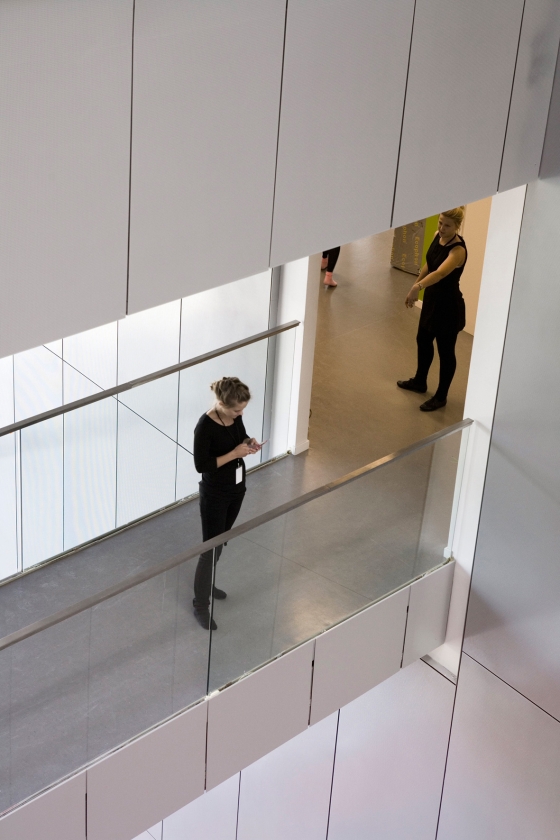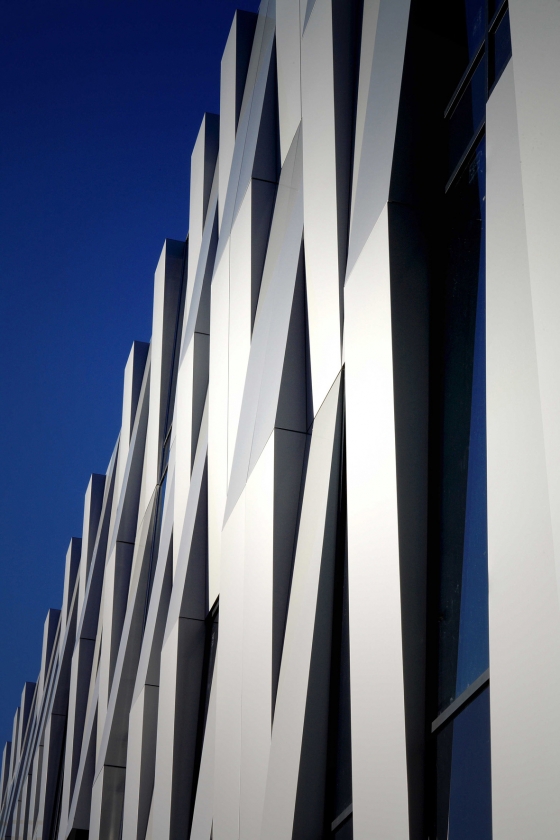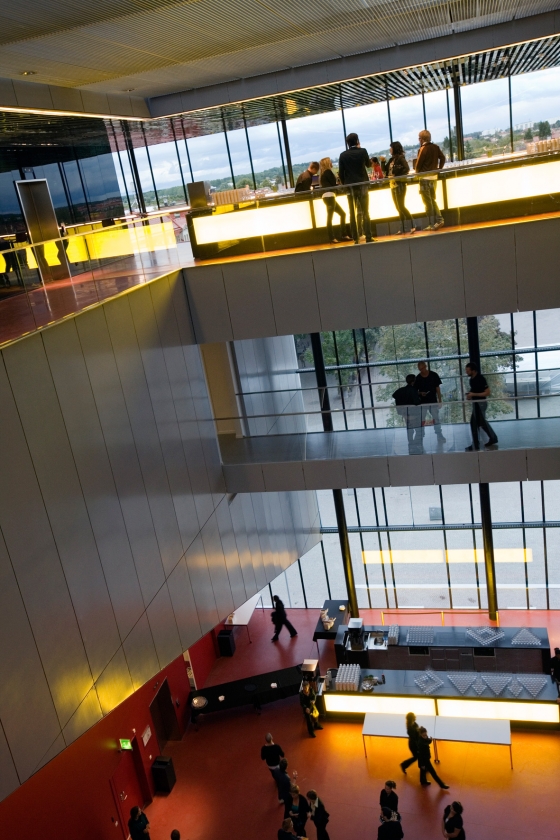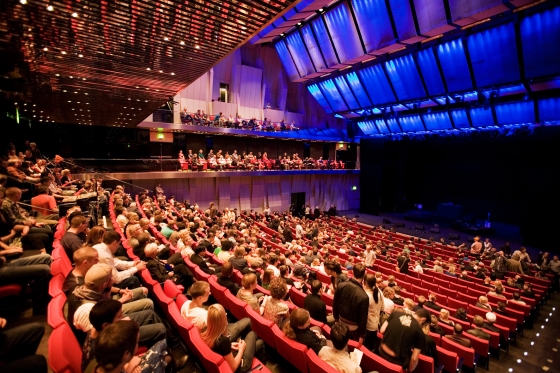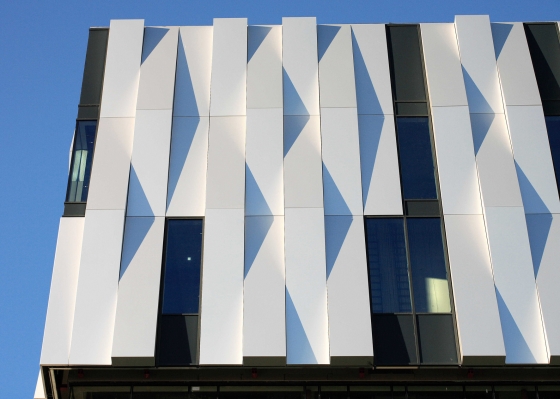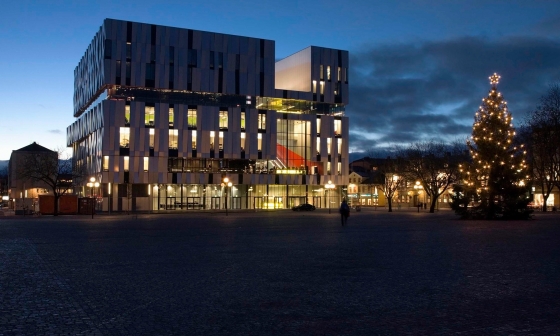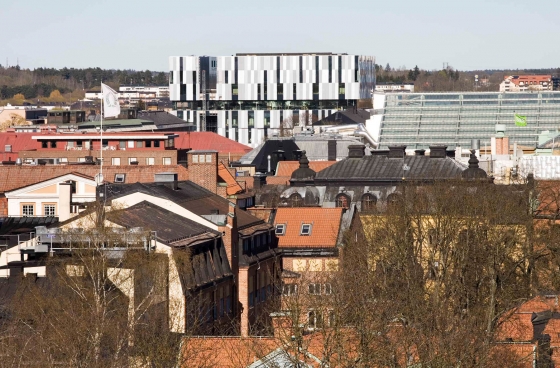Henning Larsen Architects won the international, open competition for Uppsala Concert and Congress Hall, among 134 proposals from all over the world.
The concert hall consists of a detached, sculpturally designed building that, with its ref lecting titanium facades, appears as a large, split crystal. The slots give the impression of rays of light opening up and revealing the inner perceptual spatiality of the volume. The building is cut vertically to give access from two sides and horizontally to give a panoramic view of the city. Both through the vertical and horizontal cut, it is possible to experience Uppsala’s most important historical buildings. In this way, the new Uppsala Concert Hall compliments and enters into the characteristic and historic context of the city.
Uppsala Concert and Congress Hall contains a large, flexible banquet and exhibition area, a concert hall for symphonic music performances with 1,250 seats and two smaller halls.
With its reflective metallic facades, the Uppsala Concert and Conference Hall appears as a large, split crystal. The vertical cleft in the building provides the public with access from two sides – from the old historical town and from the modern, lively Vaksala Torg square. From the horizontal cleft above one has a view over Uppsala’s characteristic skyline, which is dominated by the palace, cathedral and library.
The concert and conference hall contains about 14,600 m2 covering a total of eight levels including the basement. The concert hall houses exhibition areas and three halls, of which the largest with 1,150 seats is planned for symphonic music.
The building’s public spaces are grouped around the entrance hall’s vertical cleft and can be accessed from the central escalators.
On the arrival floor (level 2) there is an exhibition and banquet hall with room for 600 guests. Here there is also a large, open café with a south oriented terrace.
The long red escalators connect the building’s different foyer areas and lead visitors from the arrival hall up to level 3, where the foyer offers a view out over Vaksala Torg. Level 3 contains a large conference and music hall that seats 350 and a smaller meeting hall with room for 100.
From level 3, the escalators continue in a spectacular continuous length more than three floors up to the Grand Hall’s foyer on level 6, which opens to the exceptional view over Uppsala’s rooftops and skyline.
The Grand Hall is the building’s largest and most important space with 1,150 seats from the parquet to the balcony. The hall can house a large and versatile repertoire, which spans from all from large symphony orchestra concerts to hip hop, pop and jazz. The Grand Hall’s spectator seating rises from stage level on level 5 all the way up to the rear balcony on level 8.
Levels 3, 4 and 5 house a number of functions: offices, rehearsal rooms, storage, box seats, stage entrances and the backstage area. Level 7 also houses a separate conference room.
Municipality of Uppsala
