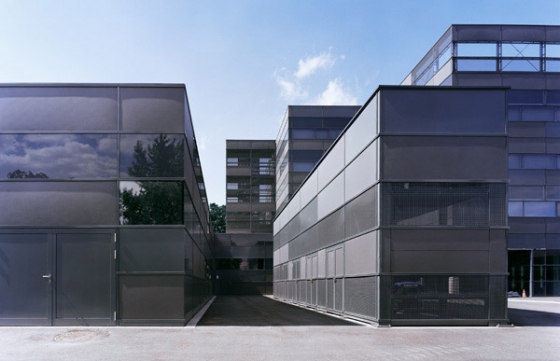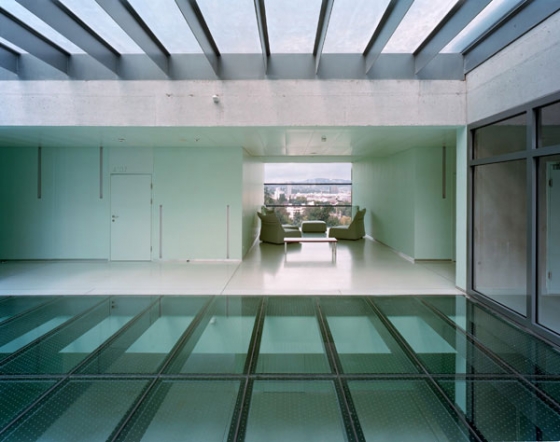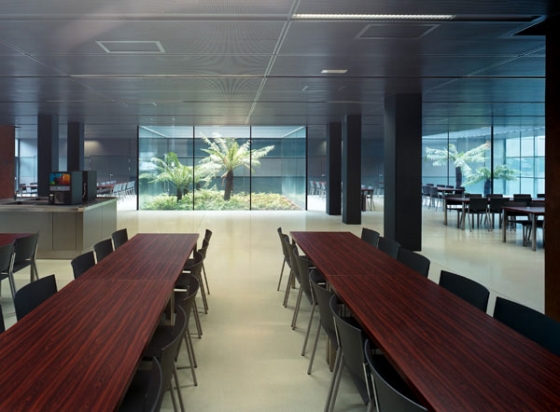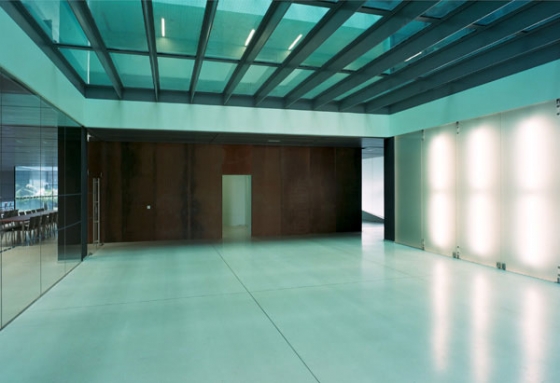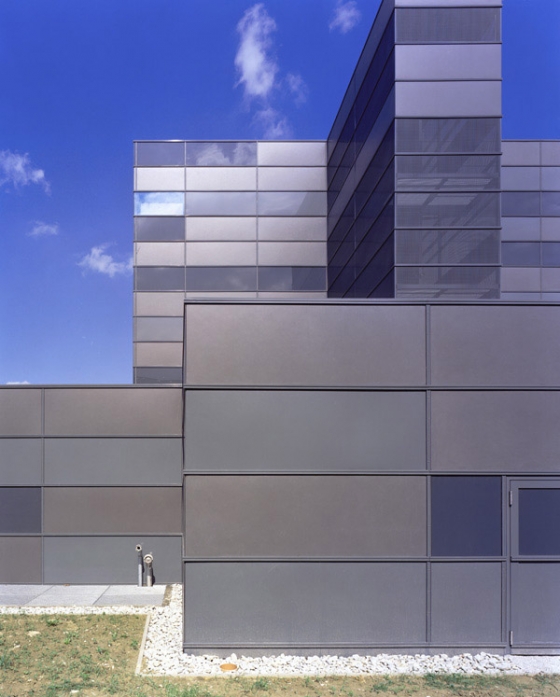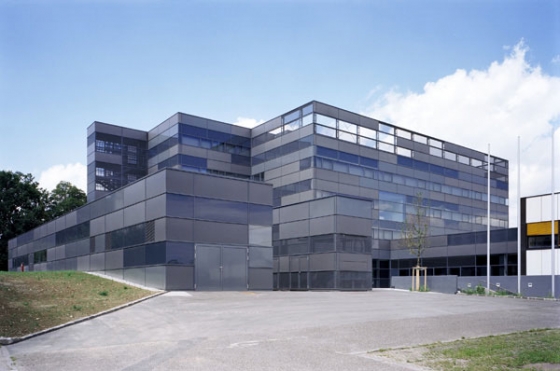An existing boarding school from the seventies is adapted in its whole structure to requests of modern accommodation. The strict geometry of the building has become manifest in concrete, which is translated with new vocabularies into a language of clear form. New structure of the façade, extension of the building´s form and a new organisation of functions are the most important tasks. The main actions implemented are opening the core to atriums for natural lighting and overview, clearance of the ground floor with annexion to the new tribune of the gym. Beside that another floor is added creating a zone for sports and relaxation on the roof. All impacts improve the characteristic of the building. The glass atrium is connected to the new entrance hall, in the upper floors recreation zones open to the facade adjoin. The concept focusses on an energetical as well as economical high quality typus of façade. The façade is characterized by a strictly horizontal formation and materials arranged in stripes. Stripes and reflections as well as various contrasting but homogenous surfaces are the impressions the observer gets depending on sunlight as well as perspective. The similar gray tone of the panels of enamel glass, tin plates, eternit and solar cells creates a fine, stone-like structure in the scale of the whole surface.
