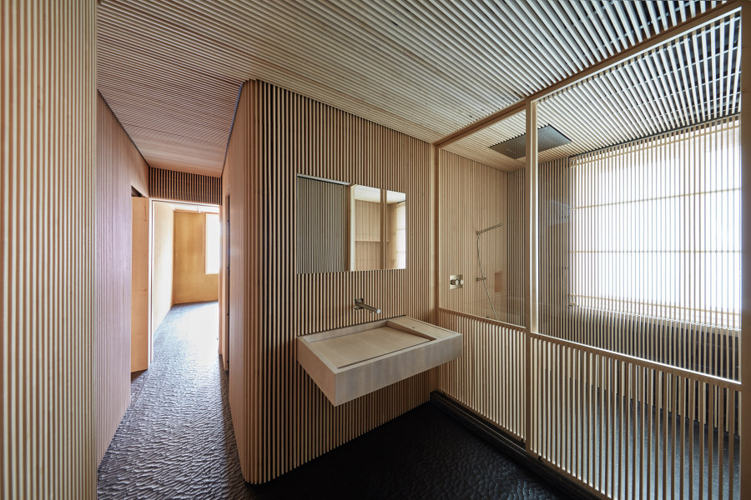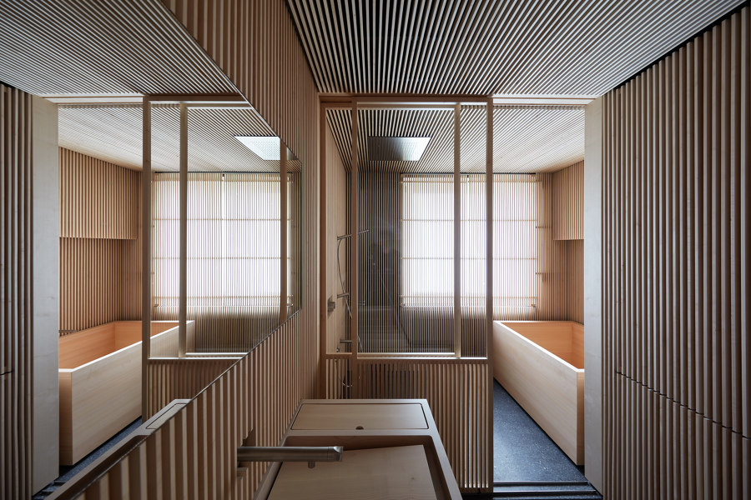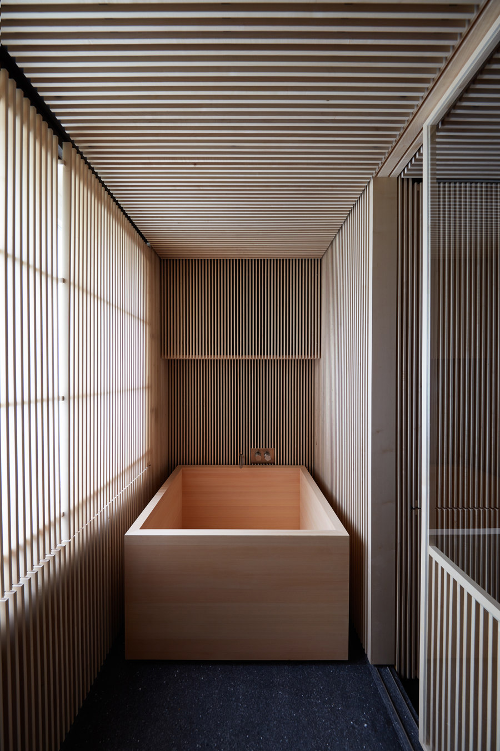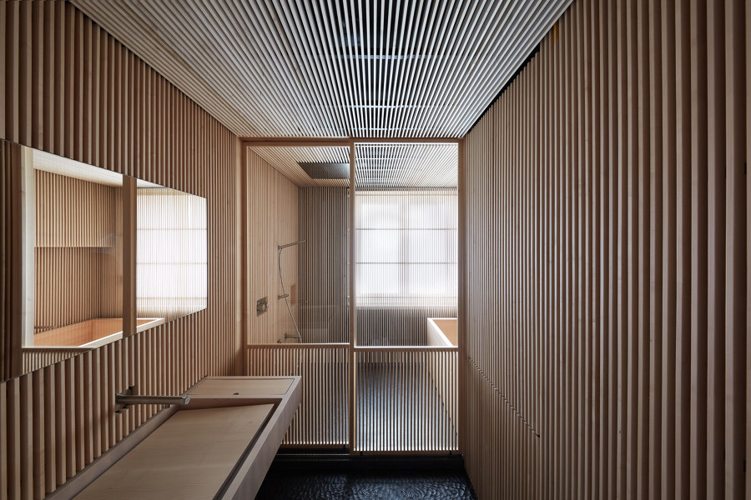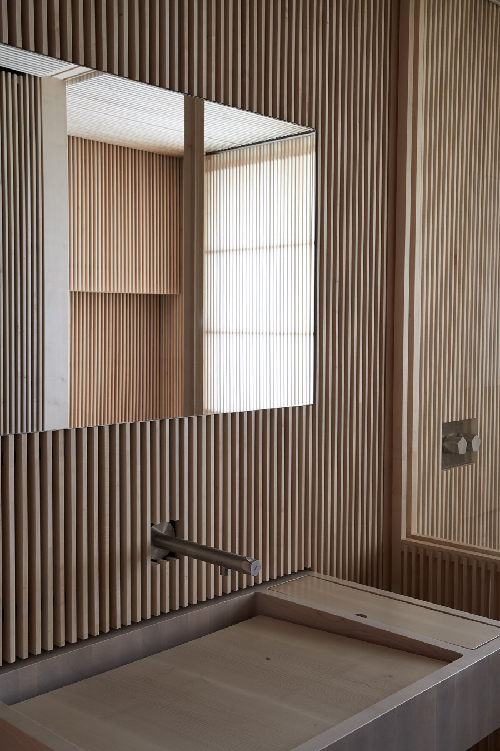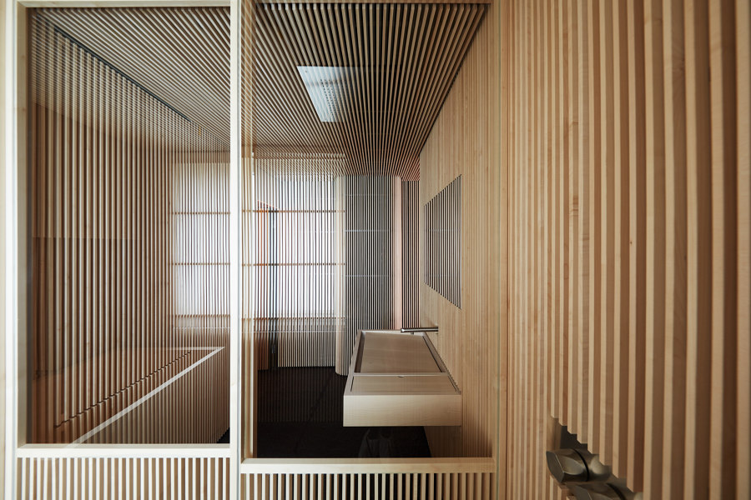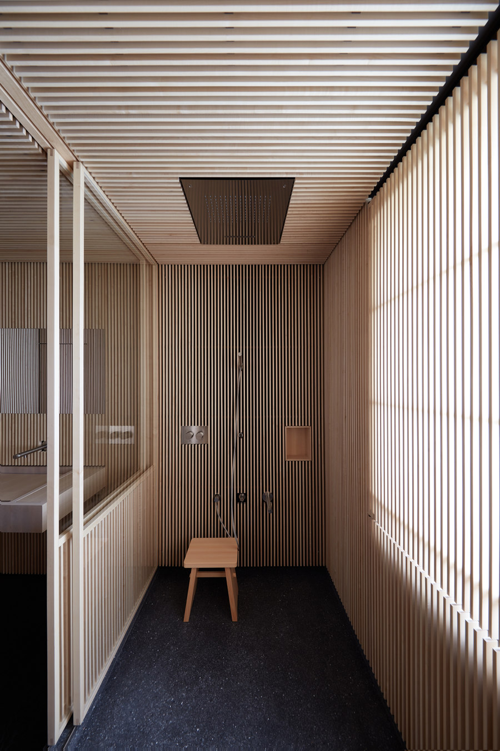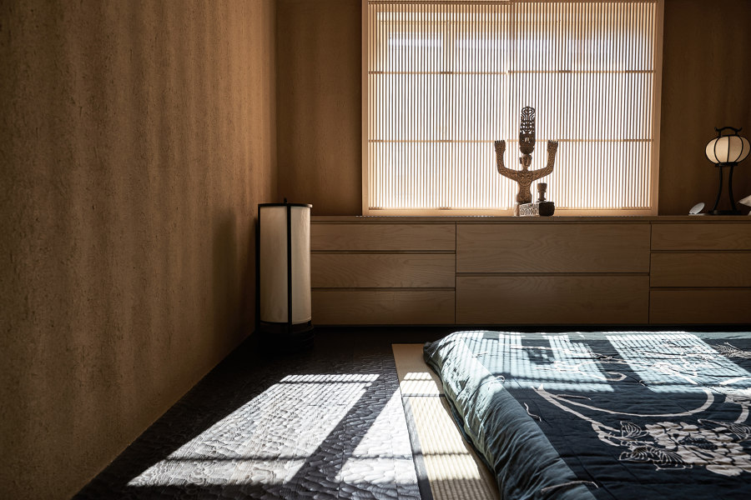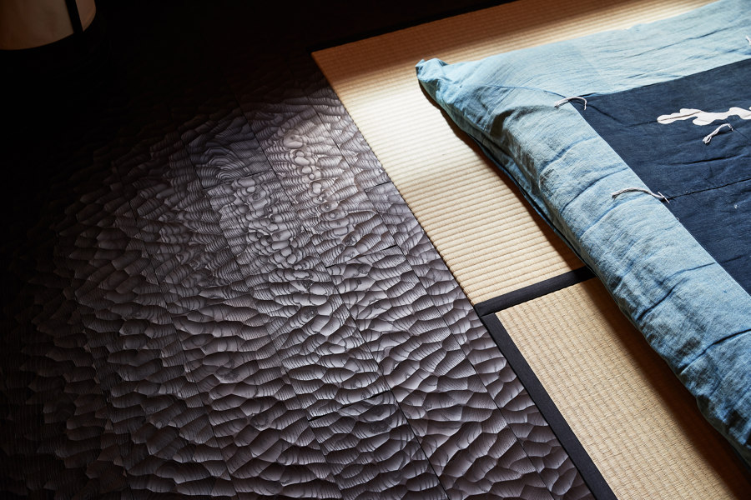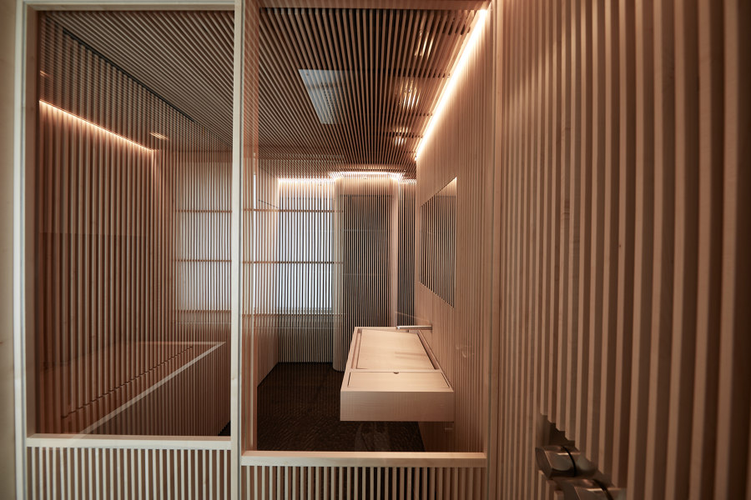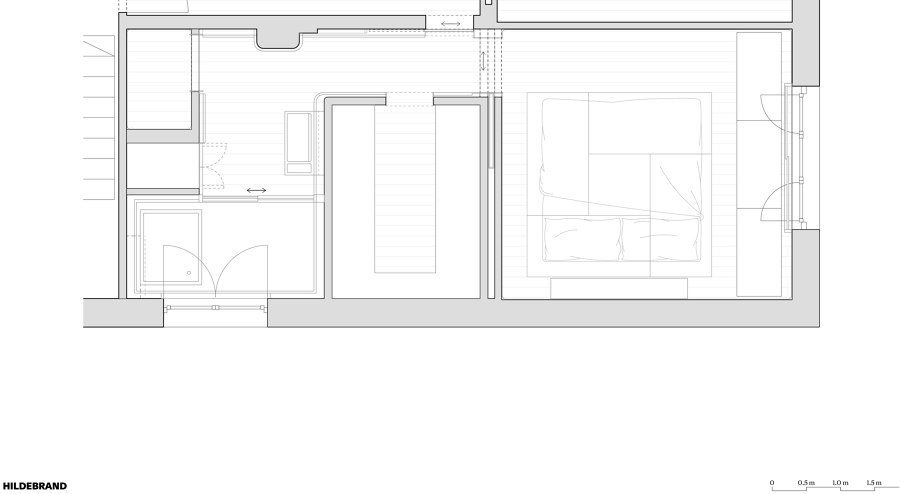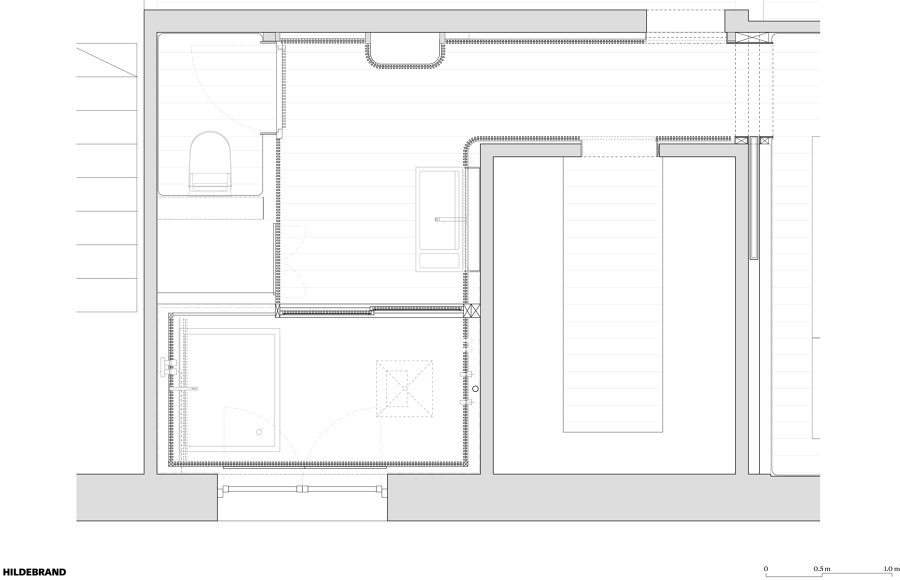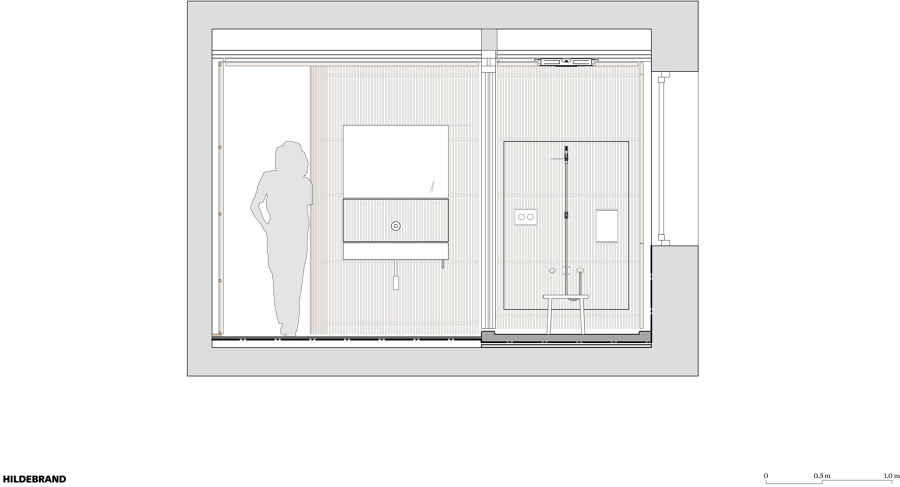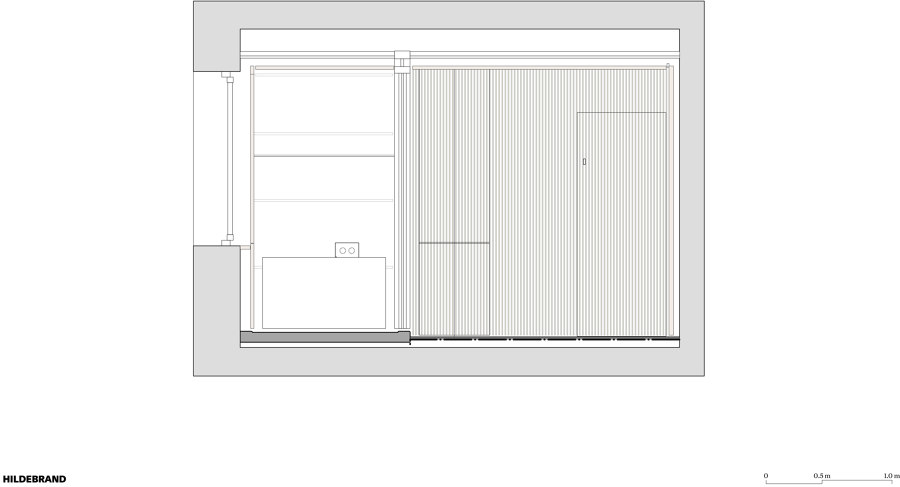In the renovation, traditional eastern and modern western design principles were combined. When you enter the sleeping area through the Shoji sliding door, you are led past the changing room to the bathroom by a slatted frame made of fine maple wood. The core of the task was to enable a Japanese bathing culture, namely a division into wet and dry areas and an intimate toilet. In the wet area, which is separated by glazed sliding panels, is the heart of the bathroom: the original Japanese wooden bathtub. The Tatami bedroom has been artfully decorated with a natural clay plaster applied by a Japanese craftsman. The pattern of a slowly flattening wave is modelled on the wall, which intentionally gives the room a washed-out structure. The sideboard furniture at the top of the futon is made from an old untreated trunk of red cedar. The captivating and unifying element of this entire room sequence is the continuous wooden floor of dark ash parquet flooring cut out in the Japanese Naguri technique.
Design team:
Hildebrand
Project leader: Yuichi Kodai (ph 11-21), Verena Jehle (ph 31-51)
Project team: Thomas Hildebrand, Yuichi Kodai, Verena Jehle
