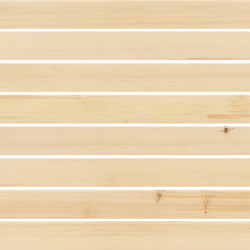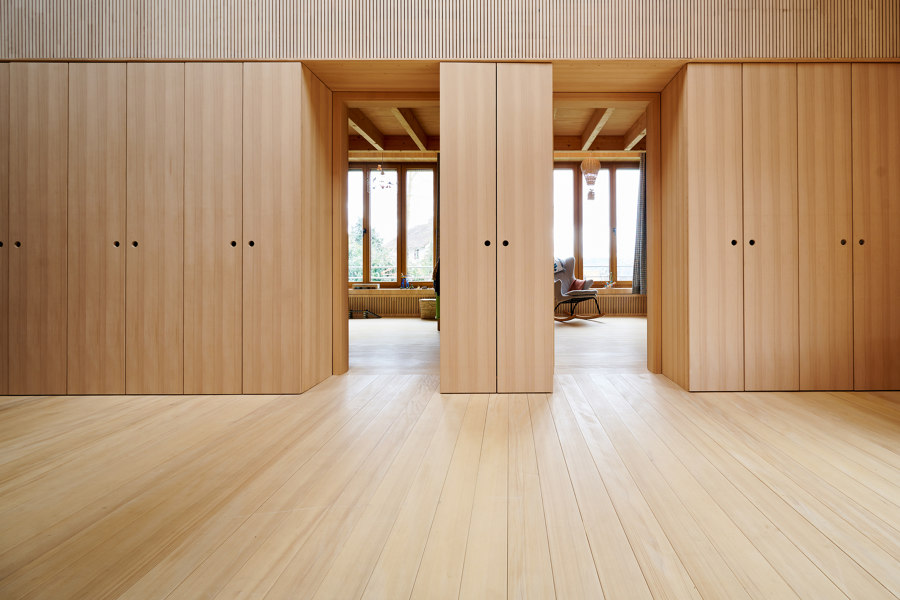
Photographe : Klaus Hohnwald I Fotostudio Hohnwald
This sustainable and nature-inspired architect's villa is divided into two distinct worlds. On the upper floor, silver fir wood is used for the floors, ceilings, walls, and furniture, creating a natural and healthy living environment for the bedrooms and children's rooms. The lower level features an exposed concrete base made of lightweight infrared concrete, with large glass fronts offering direct views of the garden, seamlessly blending indoor and outdoor spaces.
Silver fir as foundation for a sustainable and functional design
The architects chose silver fir for its versatility in realizing their vision of a natural and sustainable home. HIRAM Habitat’s solid silver fir flooring, with its fine texture, provides a pleasant base for the family's sleeping areas and play hallway. This is complemented by functional cabinetry, walls, and ceilings made from the same wood. Silver fir grows in the higher elevations of the Black Forest and is sourced by HIRAM Habitat from sustainably managed forests. With their headquarters in the Black Forest, HIRAM Habitat benefits from short transport routes for the local wood. By managing their own roundwood trade, the company has specialized in silver fir, gaining deep insights into the regional forests and tree species.
Rift cut and minimal knots ensure clean lines
For this project, HIRAM Habitat’s solid silver fir flooring was crafted using a rift cut. Rift and half-rift boards are cut from the prime section of the log and are known for their uniform surface appearance. The annual rings run almost perpendicular to the board surface, creating a fine linear pattern. This special cut not only offers a minimalist design but also functional benefits. It increases surface hardness, reduces shrinkage, and enhances the wood’s stability. Rift boards are narrower than wide planks and can be used for floors, walls, and ceilings.
Exposed concrete and clay complement the house’s natural structure
The lower level, made of lightweight infrared concrete, is slightly recessed, providing direct views of the garden with a natural pool. With a consistent color scheme and natural interior design elements, the architects have created a home suited for all life stages and needs. Materials, artworks, interior pieces, and color accents combine to form a modern and inviting living space.
Architect
BASIS Bureau für Baukunst
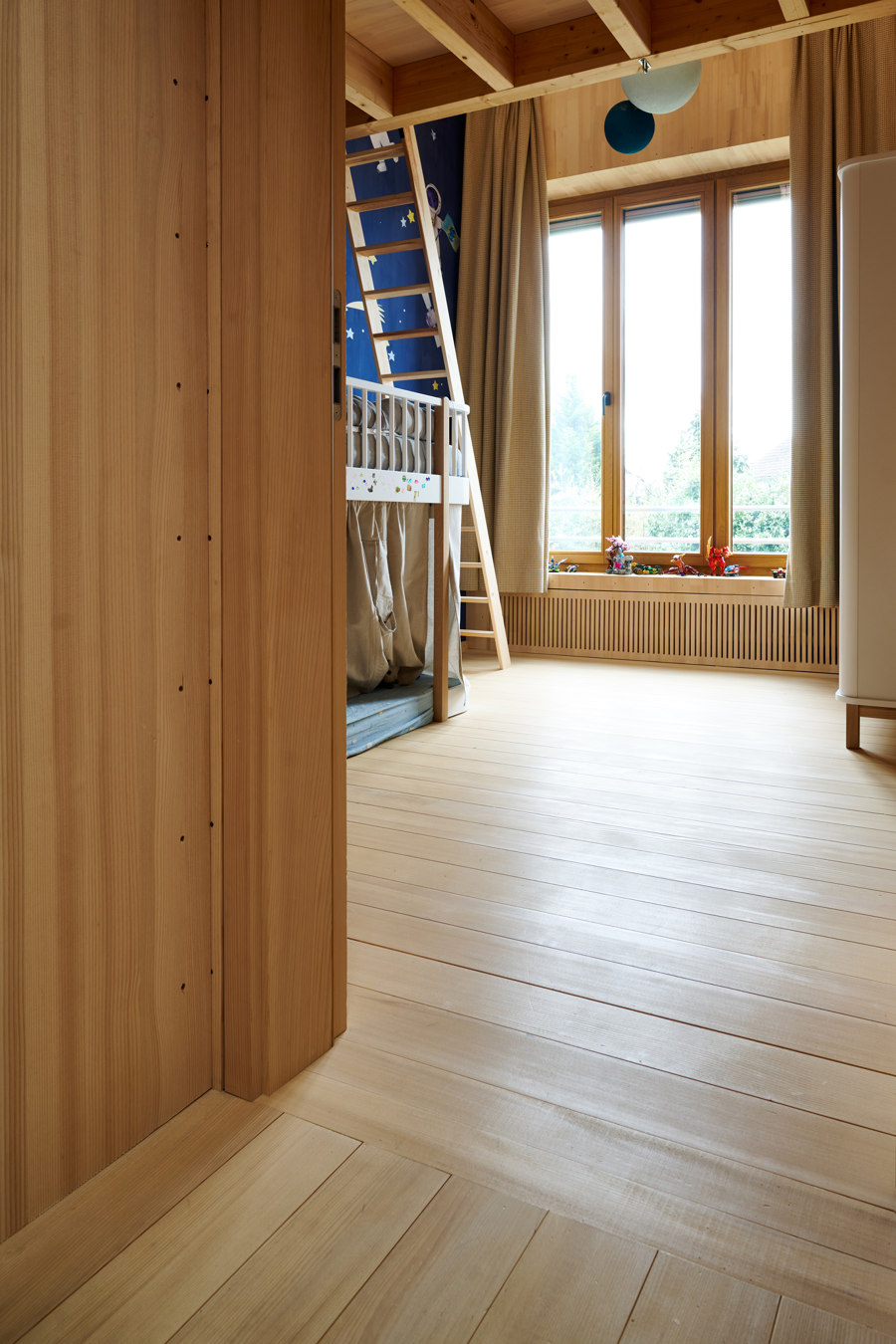
Photographe : Klaus Hohnwald I Fotostudio Hohnwald
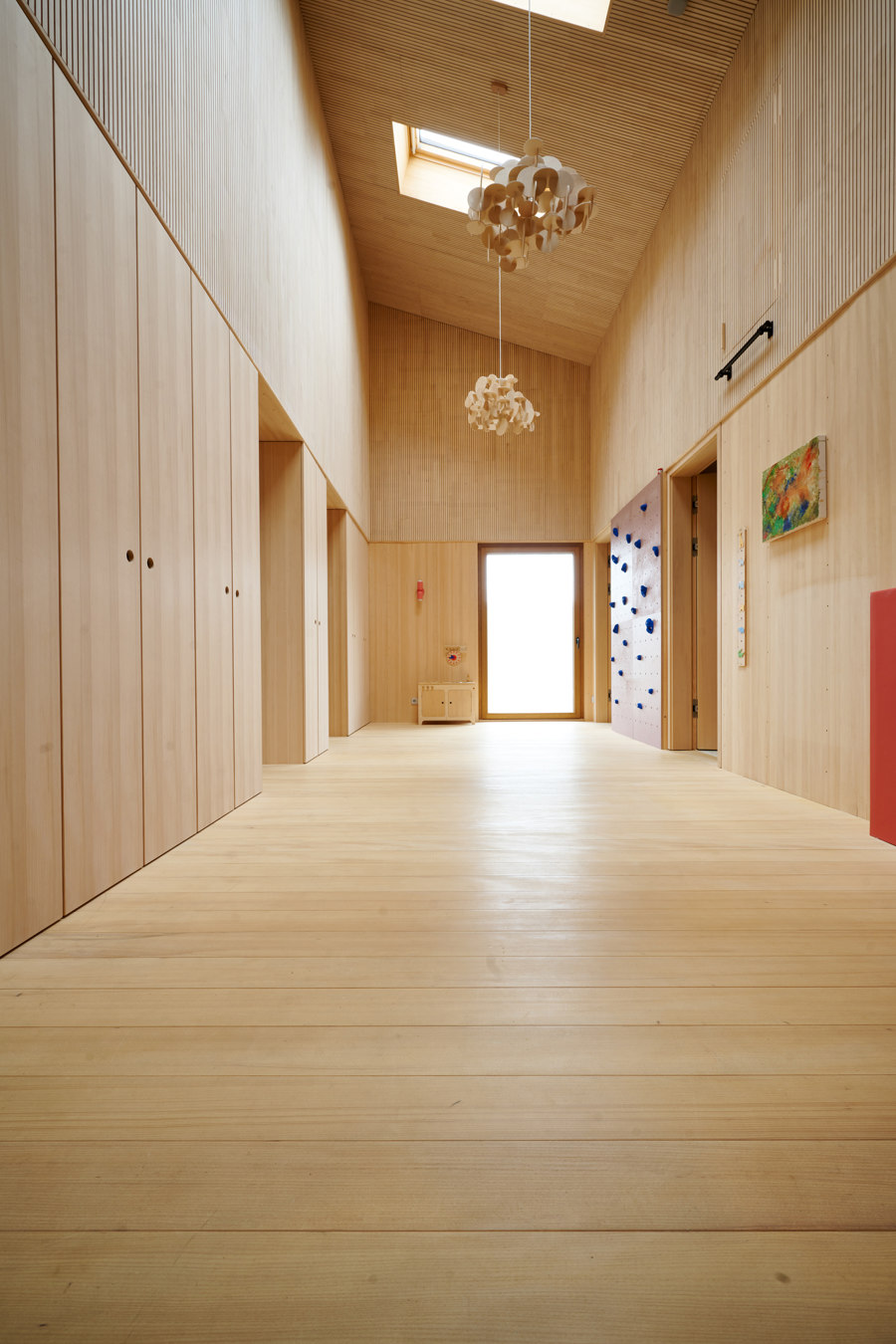
Photographe : Klaus Hohnwald I Fotostudio Hohnwald
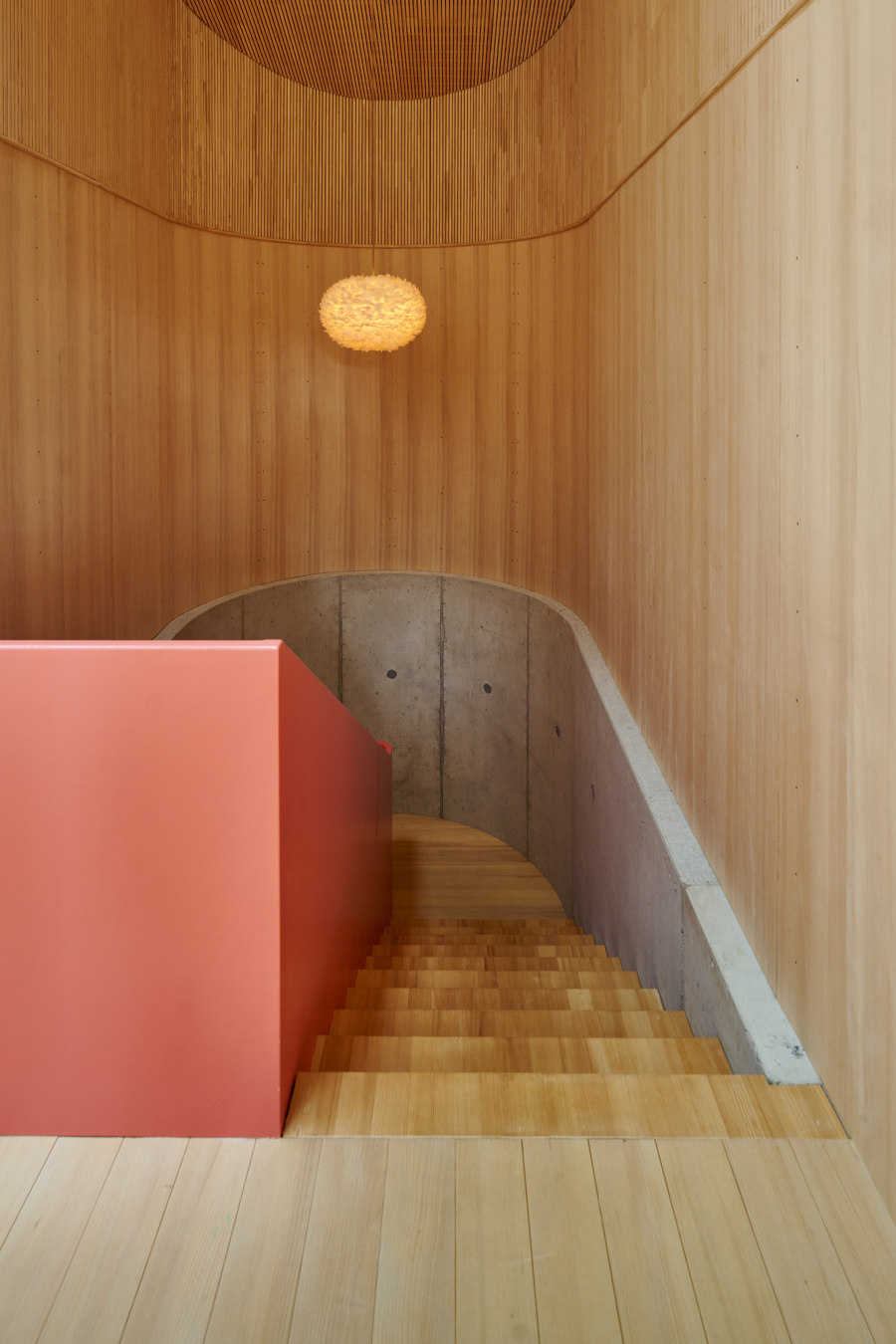
Photographe : Klaus Hohnwald I Fotostudio Hohnwald
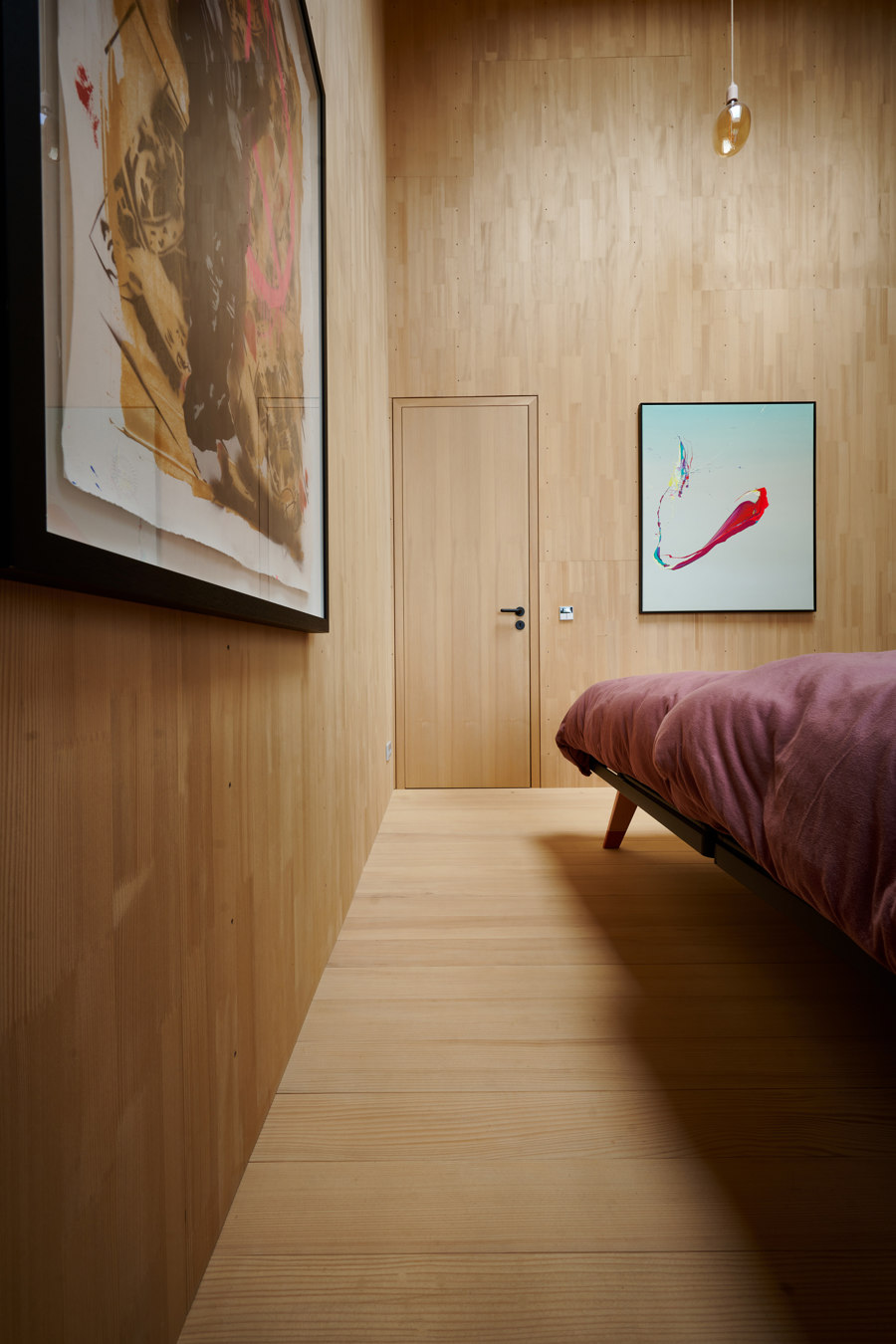
Photographe : Klaus Hohnwald I Fotostudio Hohnwald
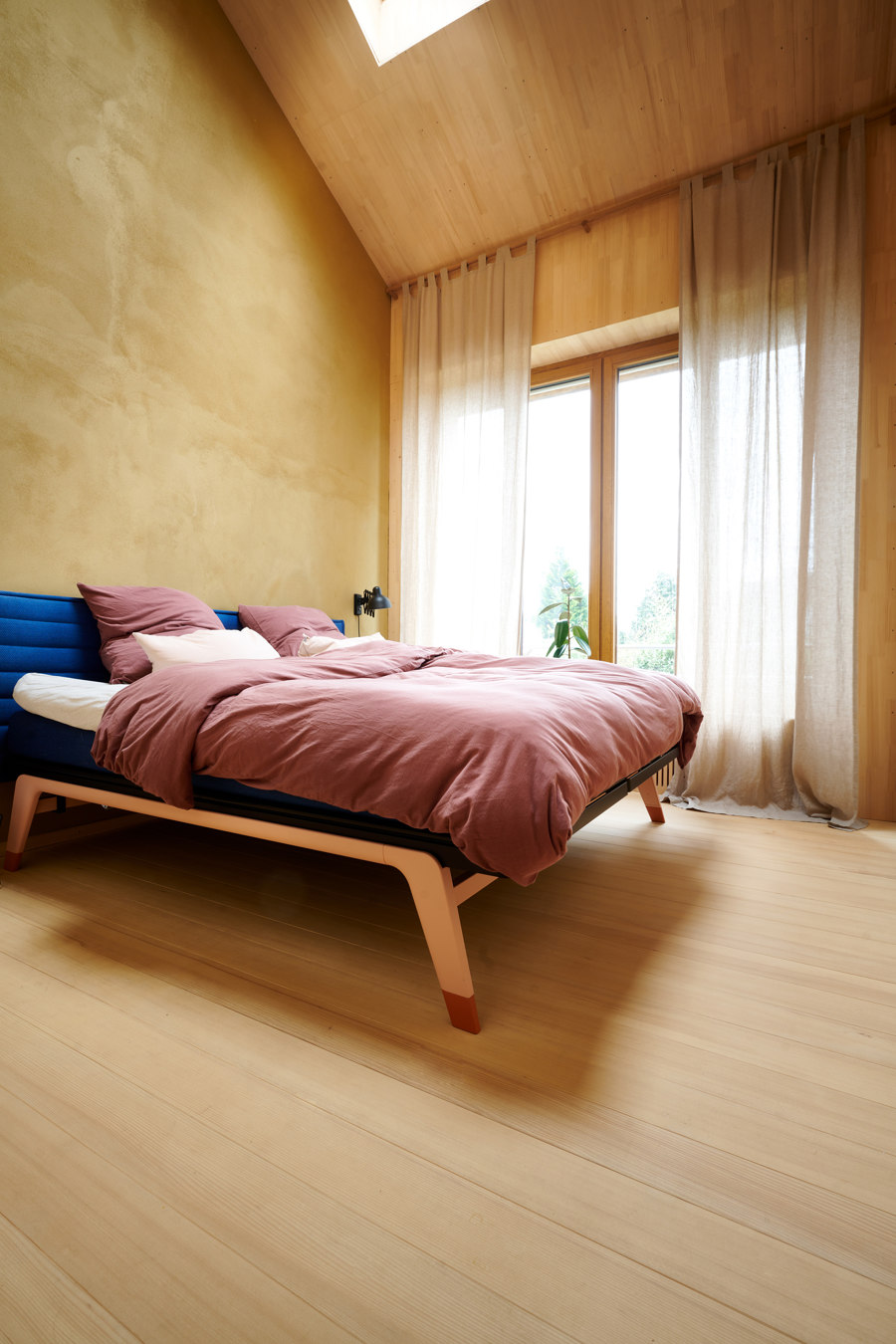
Photographe : Klaus Hohnwald I Fotostudio Hohnwald
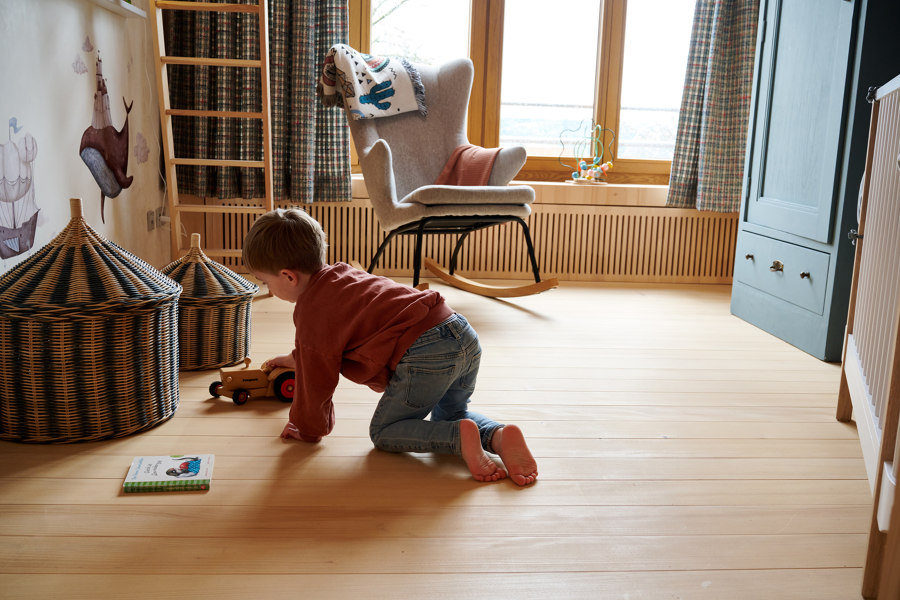
Photographe : Klaus Hohnwald I Fotostudio Hohnwald
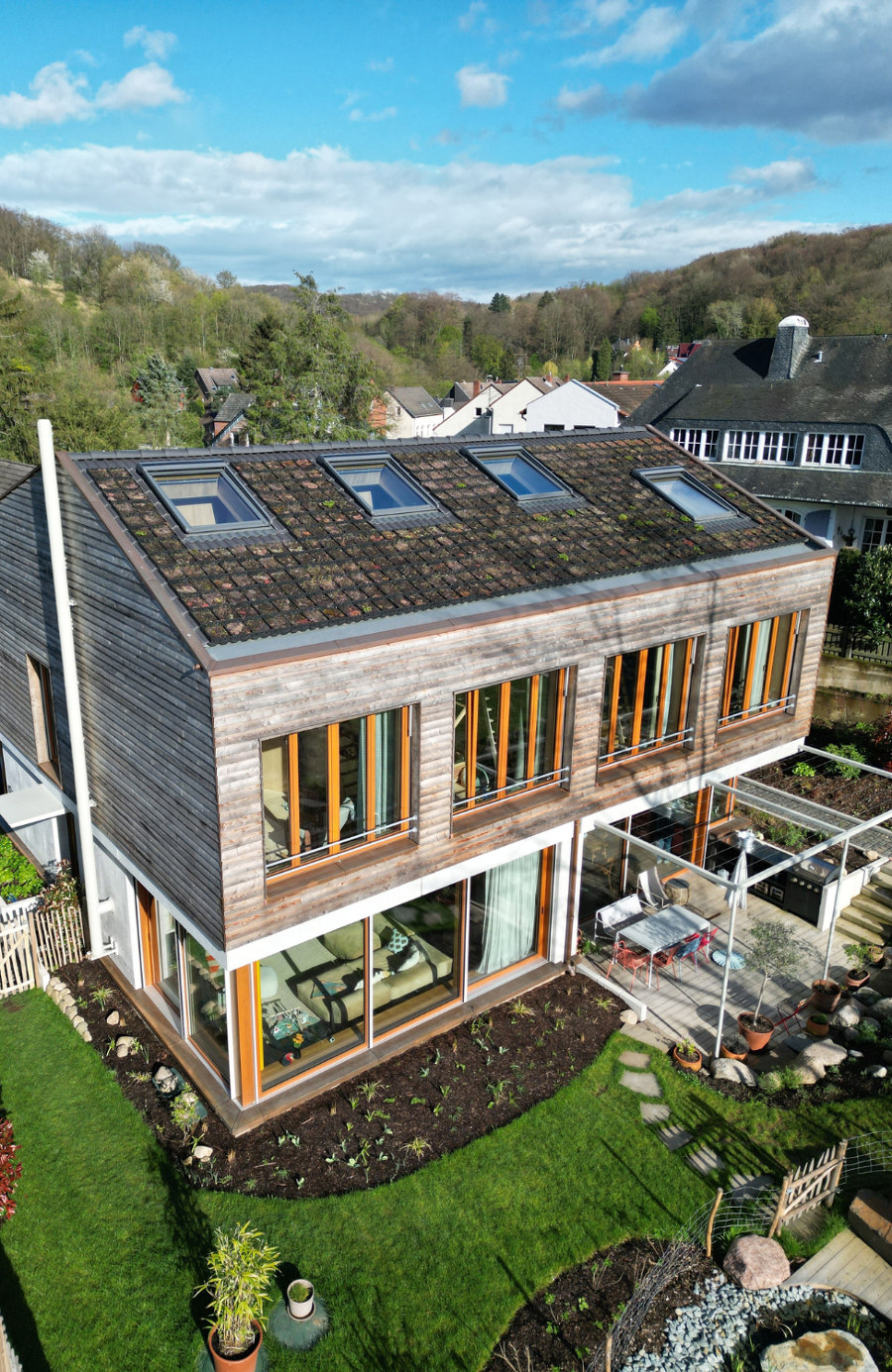
Photographe : Klaus Hohnwald I Fotostudio Hohnwald



