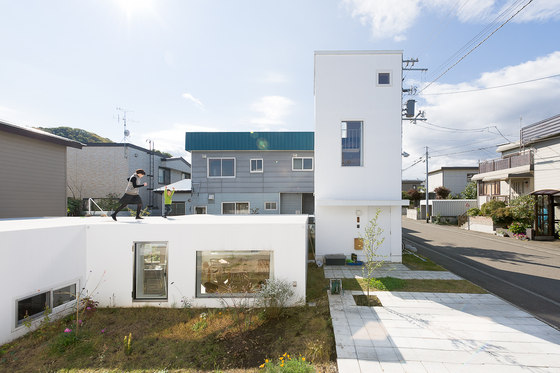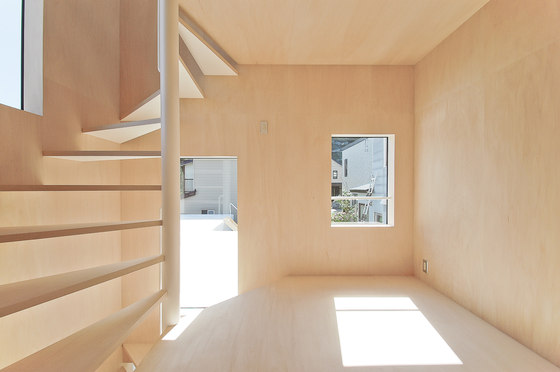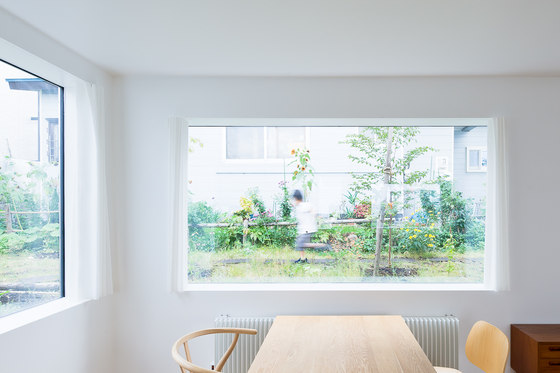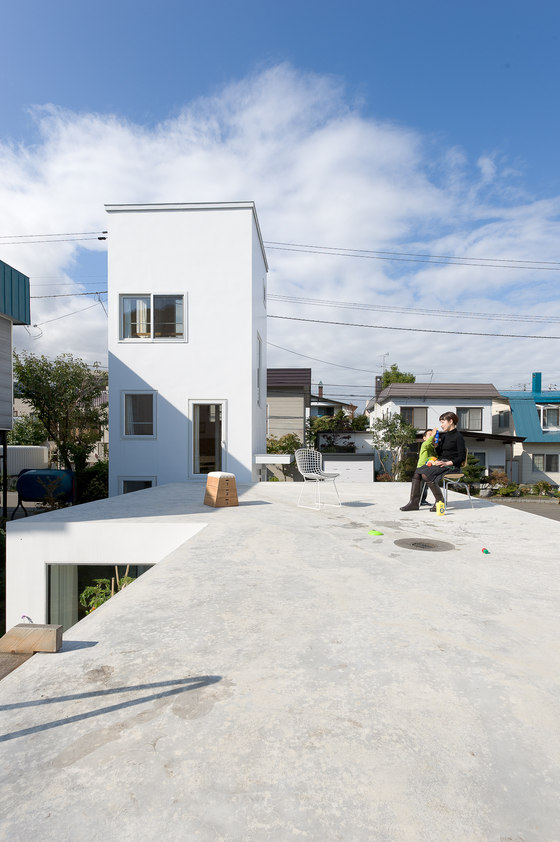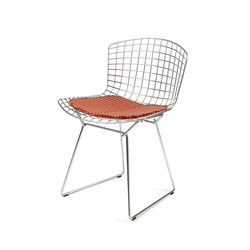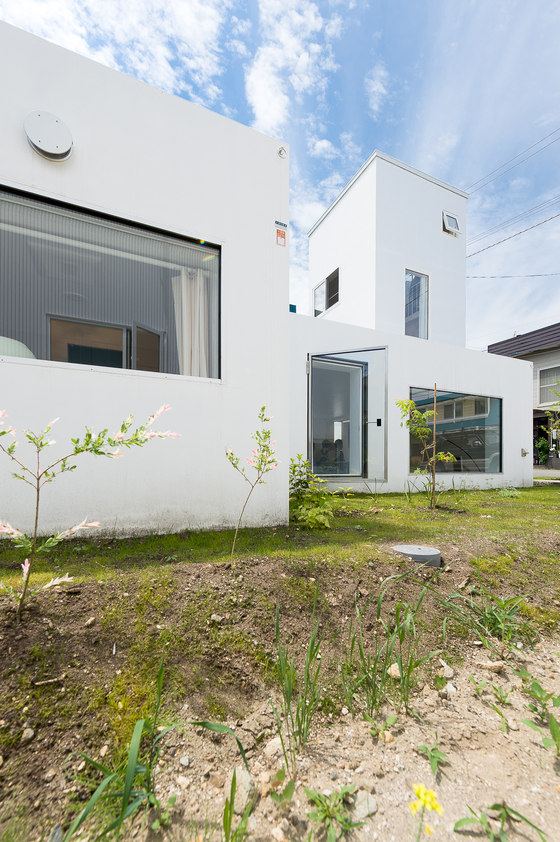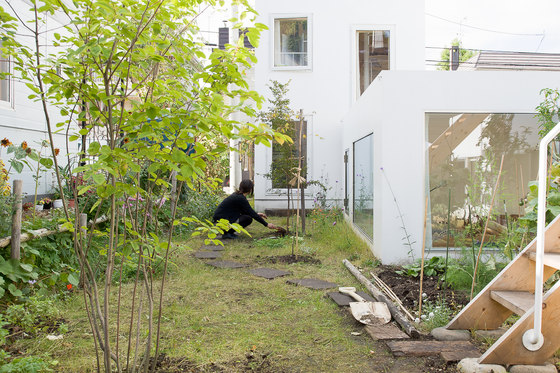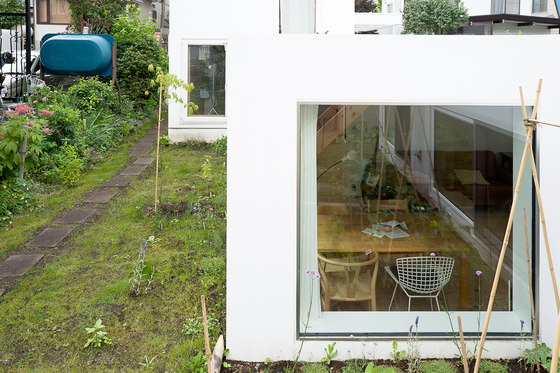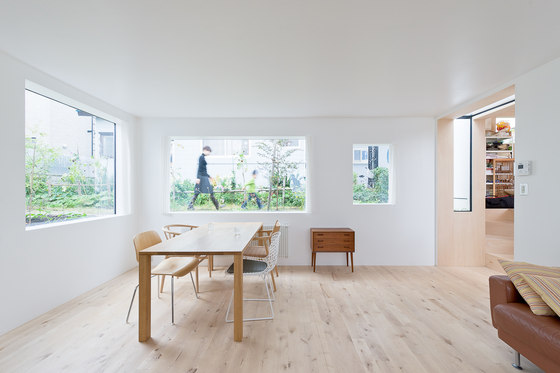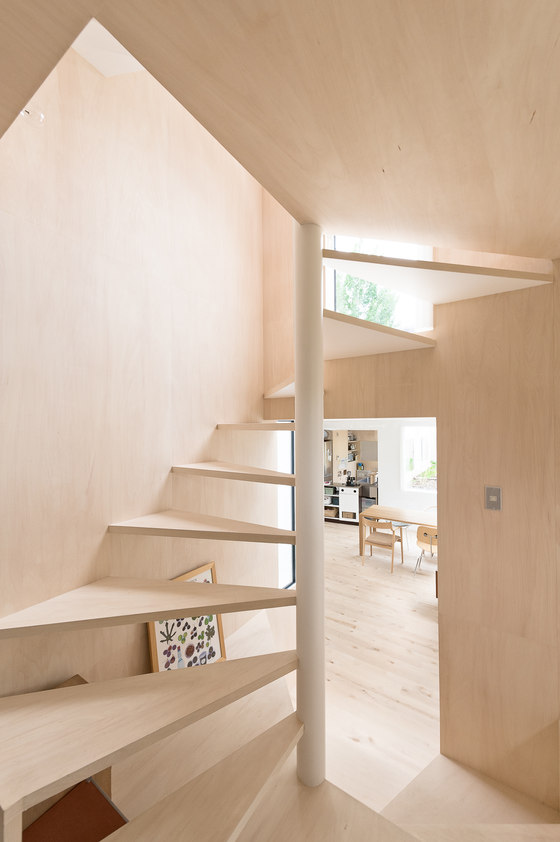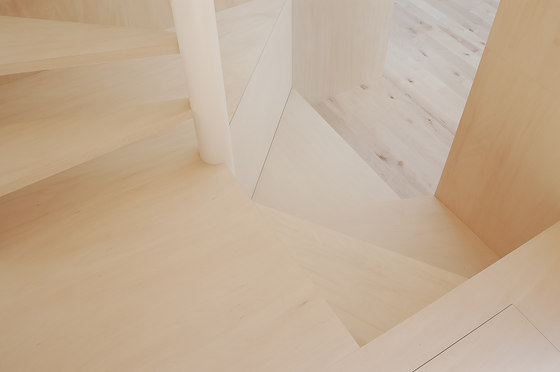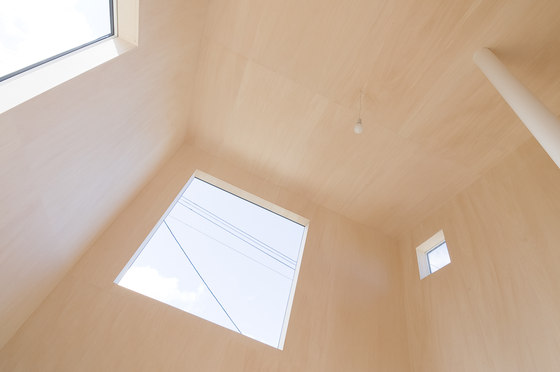KUMAGAI HOUSE‚ A Scale Somewhere in Between Architecture and Landscape
In an Japanese ordinary residential district, we designed an architecture with a scale that is distinctively different from the conventional two-story houses in the surroundings. In a scale somewhere in between architecture and landscape, Kumagai House, advances the new form of house in conventional Japanese residential areas, creating a new environment and new living experience.
Kumagai House is a small house, with a volume composed of a three story tower and a single story space. The single story section is very low, buried 720mm into the surrounding land, providing a roof height of 1,870mm. The dining table sits at the same height as the garden; flowers bloom and children play outside at the same height of an adult's line of sight. The low volume allows for less shadow, ensuring the entire site is very bright and filled with reflected light while providing a sense of spaciousness from all perspectives. Above this is a roof-top living space enclosed with trees in the surrounding garden. Featuring a height distinctively different from traditional balcony of traditional houses or ordinary roof of collective housings, the rooftop raises a person just above street level, offering a comfortable living space for residents. This slightly alters the way the residents and the neighborhood interact with each other.
The tower volume, with a 3m x3m base, stands at 8m and creates a distinct living environment through its height. This allows someone inside the tower to see out to the distant mountains and wide sky. Throughout all distinctive areas of the site, the entire property is available for everyday life; created so as to naturally fuse boundaries between the site and the street. The low volume and the tall slim tower allow for winds to blow and ensures a broad visual field through the site for neighbors.
In a scale between architecture and landscape, Kumagai House integrates the surrounding environment into life of the residents and creates a variety of living spaces throughout the site; a new style of daily life.
Construction: FUJII Building Firm Corporation.
