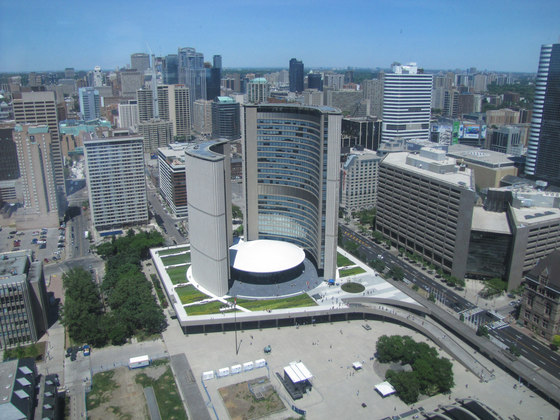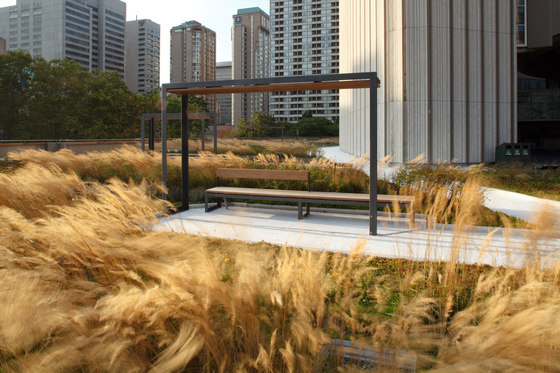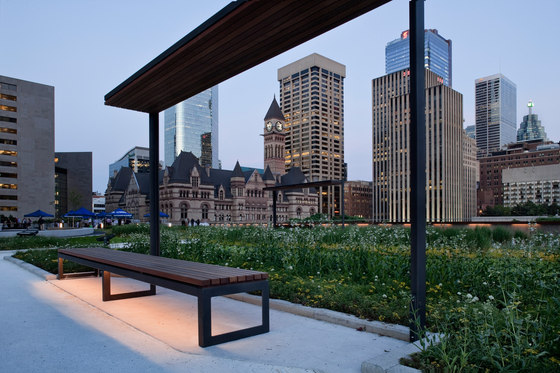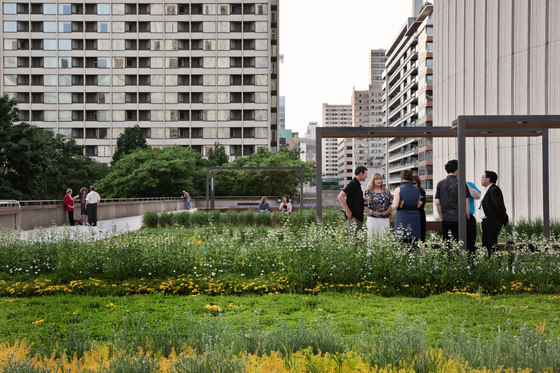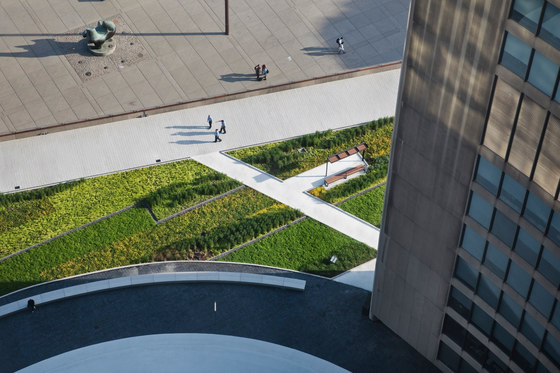Hoerr Schaudt, in collaboration with PLANT Architect, Inc., Shore Tilbe Irwin & Partnets and Adrian Blackwell, won the international competition for the Nathan Phillips Square Revitalization in Toronto, Canada in 2007.
Situated in front of City Hall, Nathan Phillips Square serves as Toronto’s premiere events landmark. Complete with a reflecting pool, peace garden, sculpture court, playground, permanent stage, and ice rink in the winter, the design revitalizes the square by creating a robust landscape that is both economically and ecologically sustainable. Phase I of the project, a 40,000 square foot green roof, is complete.
The green roof is the largest publically-accessible green roof in Toronto and transforms the wind-swept podium of city hall, closed for more than a decade, into a verdant urban park.
The design of the green roof responds specifically to Toronto’s harsh climate. The planting design varies the usual sedum landscape and uses deeper soil profiles to allow grasses and native perennials to thrive. These plants provide height, an important design element within such a vast garden, as well as winter texture and seasonal color that shifts with the changing seasons. Custom-designed furnishings by Adrian Blackwell provide seating and shade at specific points in the garden.
Hoerr Schaudt
PLANT Architect, Inc.
Shore Tilbe Irwin & Partners
Adrian Blackwell
