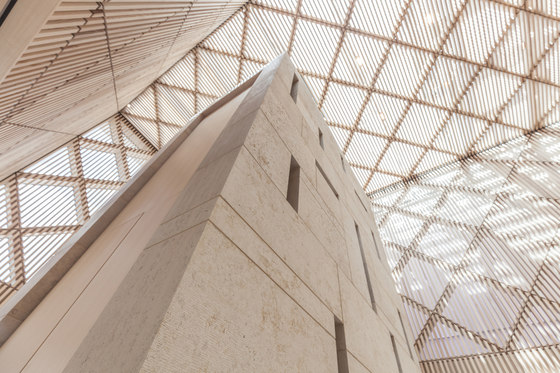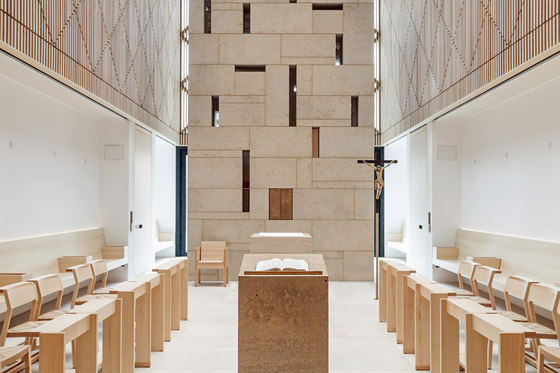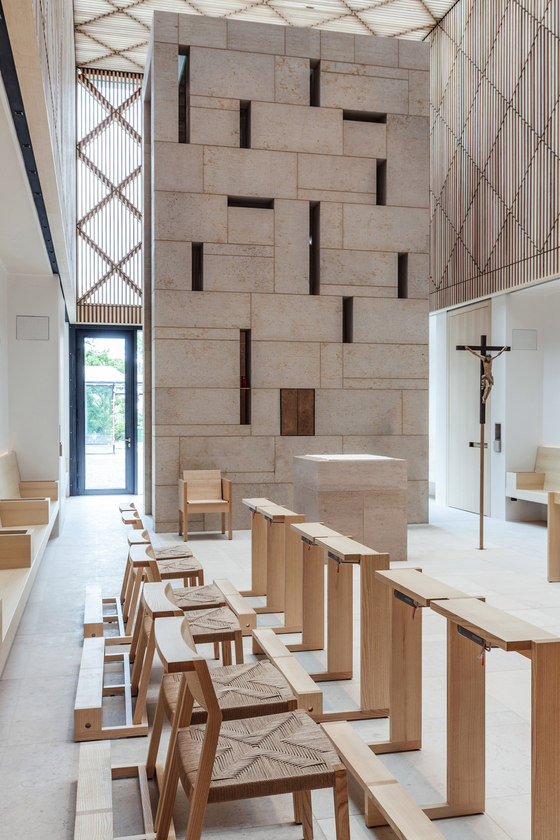
Photographe : Bieling Architekten

Photographe : Bieling Architekten

Photographe : Bieling Architekten
The seminar church is located at right angles to the north-south passage of the newly created one
between the old building of the seminary and the extension building.
between the Leokonvikt and the seminary - and so already due to its location in particular
exposed and excellent. The new building, which was developed over a longitudinal rectangular ground plan
New building is inserted between the old building of the Leokonvikt on the north side and the
at the same time in dark brick built extension building on the south side. From both
it stands out from the outside - clearly exceeding the foyer in its height - as a white-plastered
cuboids off.
The flat-roofed new foyer with its slender columns is located on the north and south sides.
glazed over the entire surface. It can be reached from Leostraße via a newly created staircase. To the south it opens up into the extensive gardens of the
Seminary. When you enter the foyer, you will see the white plastered, cubically austere structure
of the chapel on the right. The entrance front is equipped with large doors made of light-coloured wood.
designed invitingly. Inside the chapel, the longitudinal axis is dominated by a stone
"carpet", which extends to the east as well as to the west into the outer area.
The warm, parchment coloured stone material of the floor covering from Dietfurter Kalk-
The stone is ground in the peripheral areas, in the area of the
stone carpet, however, is hurried. At the eastern end, the full width of the carpet forms a
low bank-like stone step. In front of the entrance doors is in the middle of the
The stone carpet is used to set up a simple cuboid holy water basin. It receives
its light through a window opening in the roof.
The special feature of the design concept of the room lies in the fact that in the rear part of the
The chapel of the stone carpet grows upwards from the surface, so to speak, and is thus formed three-dimensionally in wall thickness. It not only forms the back wall of the altar, but
even a smaller prayer area separates from the whole room, which can be reached through side doors.
to serve confessional conversation in secrecy. The walls are covered by a loose surface
horizontally or vertically arranged light openings.
Source: Archbishop's Seminary Paderborn
Erzbischöfliches Priesterseminar
Leostrasse 19
Paderborn
Architects:
Bieling Architekten Hamburg



