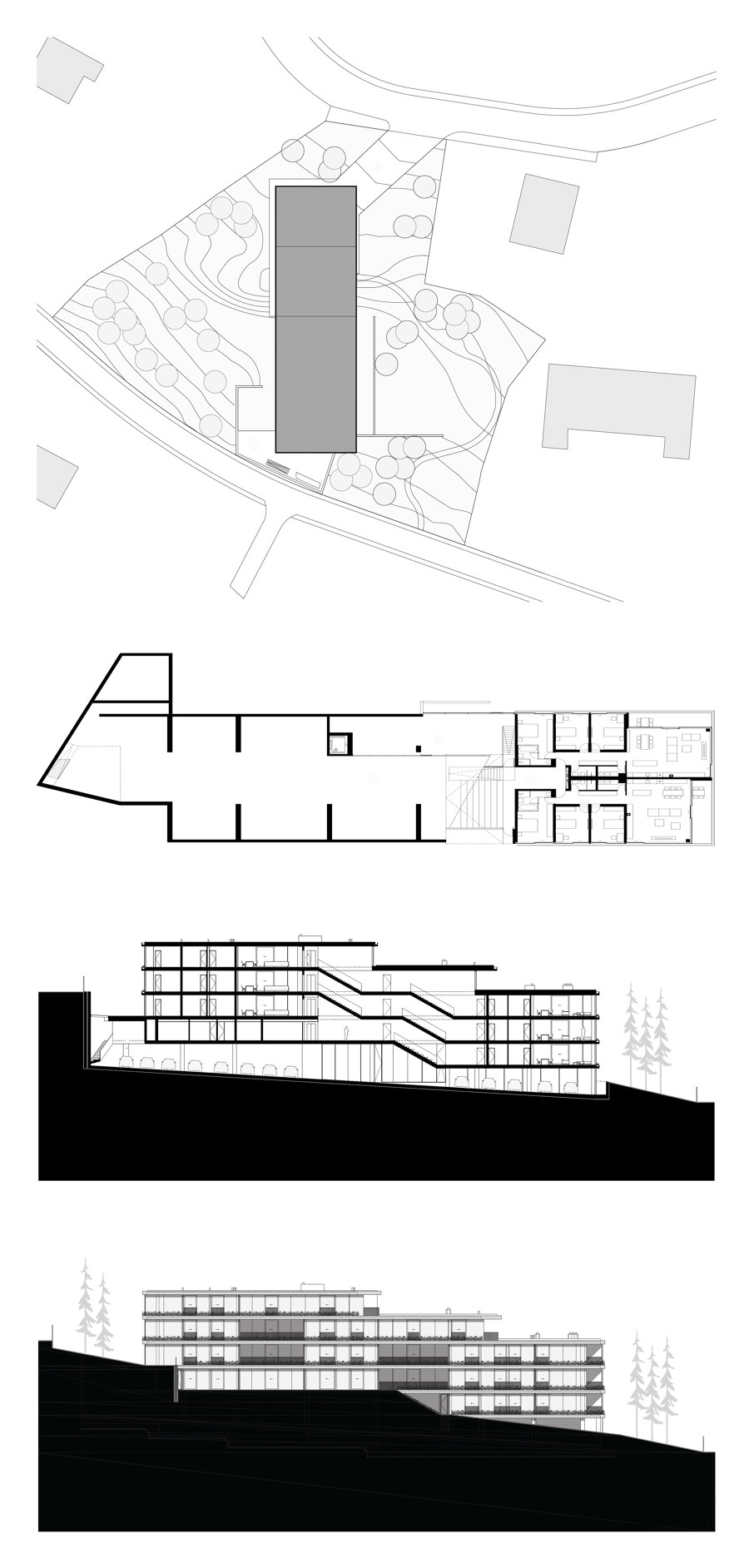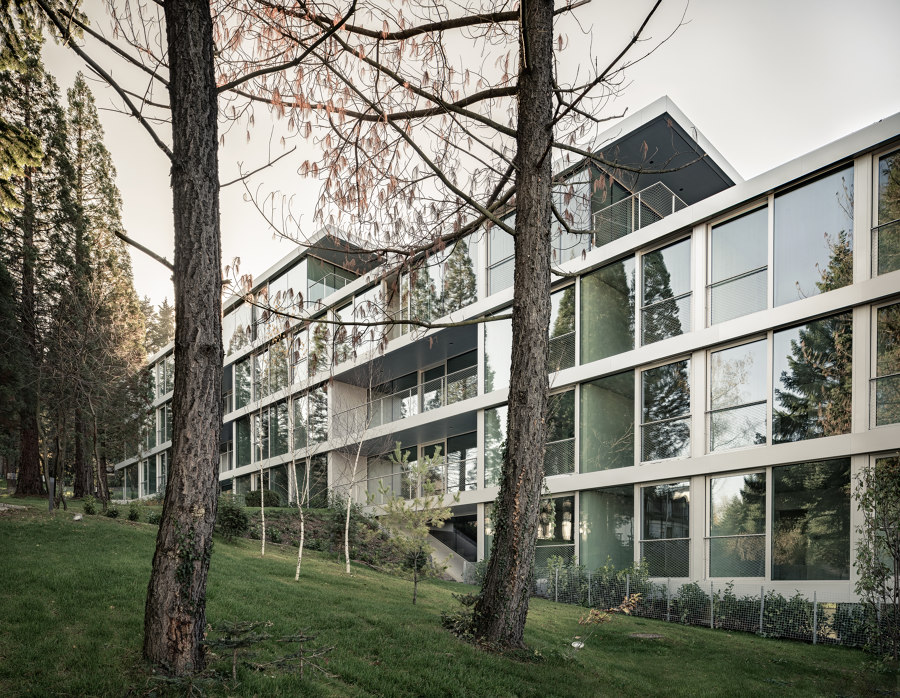
Photographe : Assen Emilov
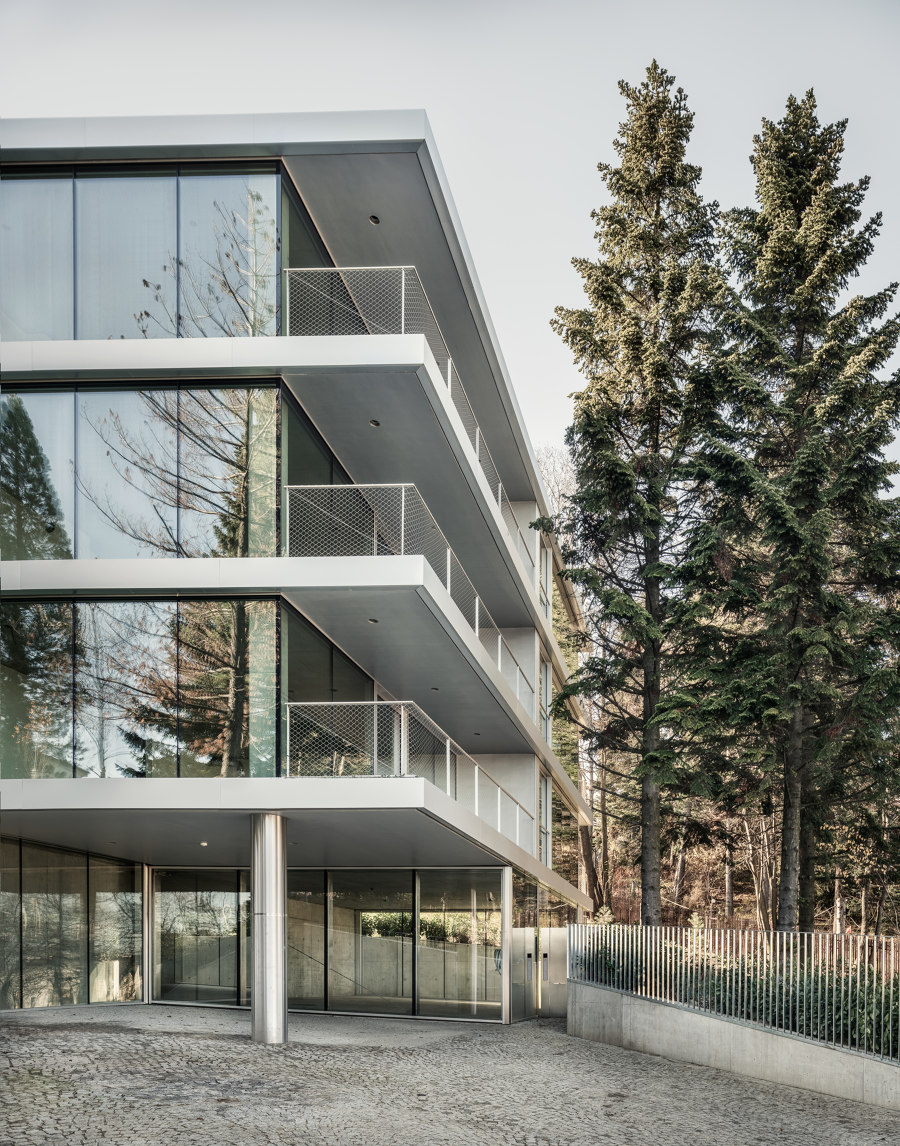
Photographe : Assen Emilov
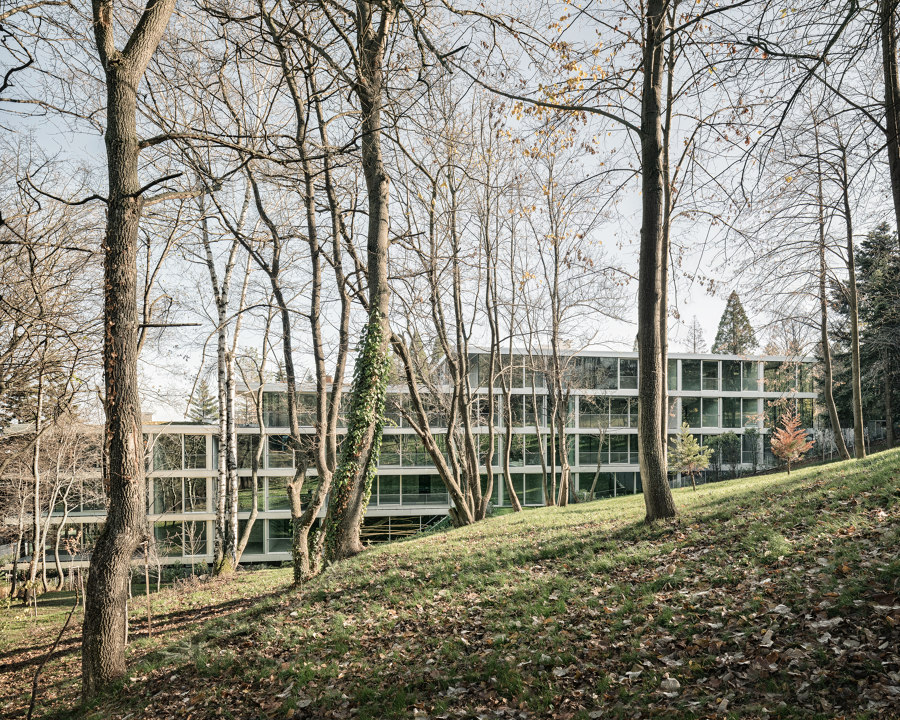
Photographe : Assen Emilov
This twenty apartments residential building is located in a renowned villas area of Sofia between the city and the mountain. Precise positioning in the middle of the vast steep plot among the trees of a mixed forest both conceals its scale and provides privacy. The metallic appearance and the horizontality of the structure are in strong opposition to the natural surroundings while the extensive glazing reflections camouflages it.
A parking ramp is leading gradually from the street through a large transparent gate up to the deep underground monolith space of the garage. The double height lobby brings garden view light and softer materiality into it while the triple loop neon chandelier marks the route to the apartments. A small gathering space next to the garden and the series of stairs lead to the close-up trees and cityscape views of the private dwellings.
Design Team:
I/O architects: Viara Jeliazkova, Georgi Katov and Stefan Apostolov
Structural engineering: Strukto and Kamen Slavnin
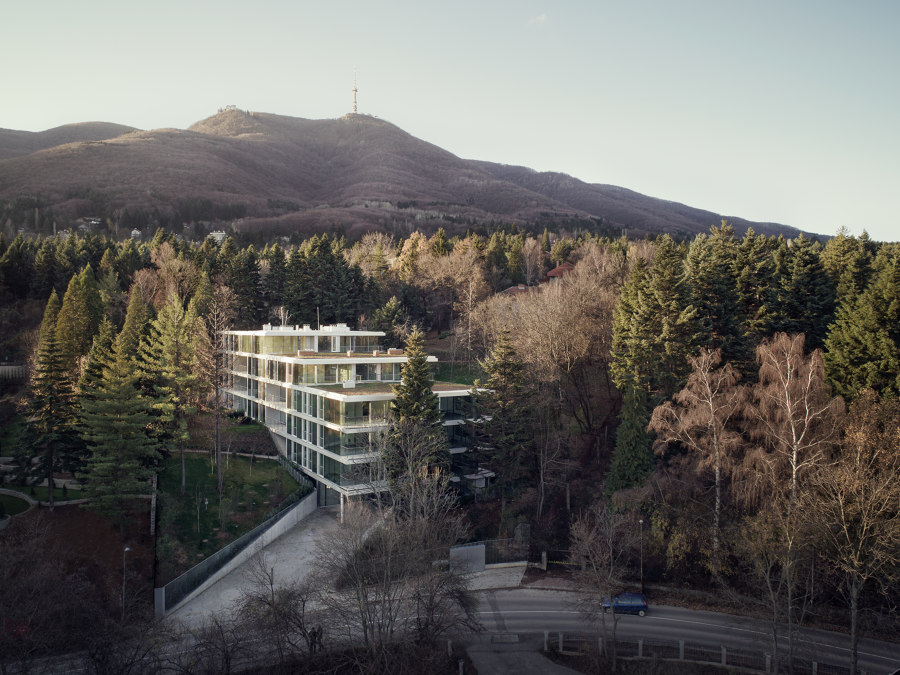
Photographe : Assen Emilov
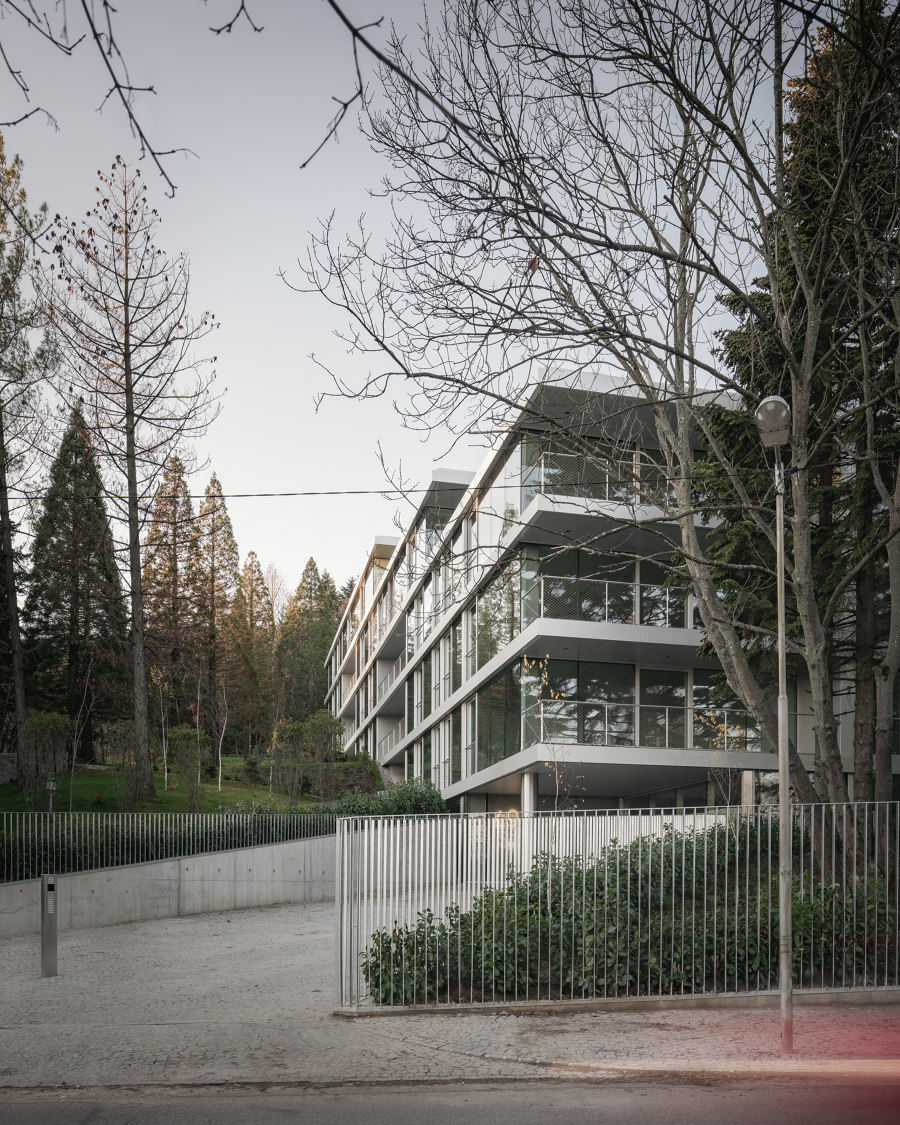
Photographe : Assen Emilov
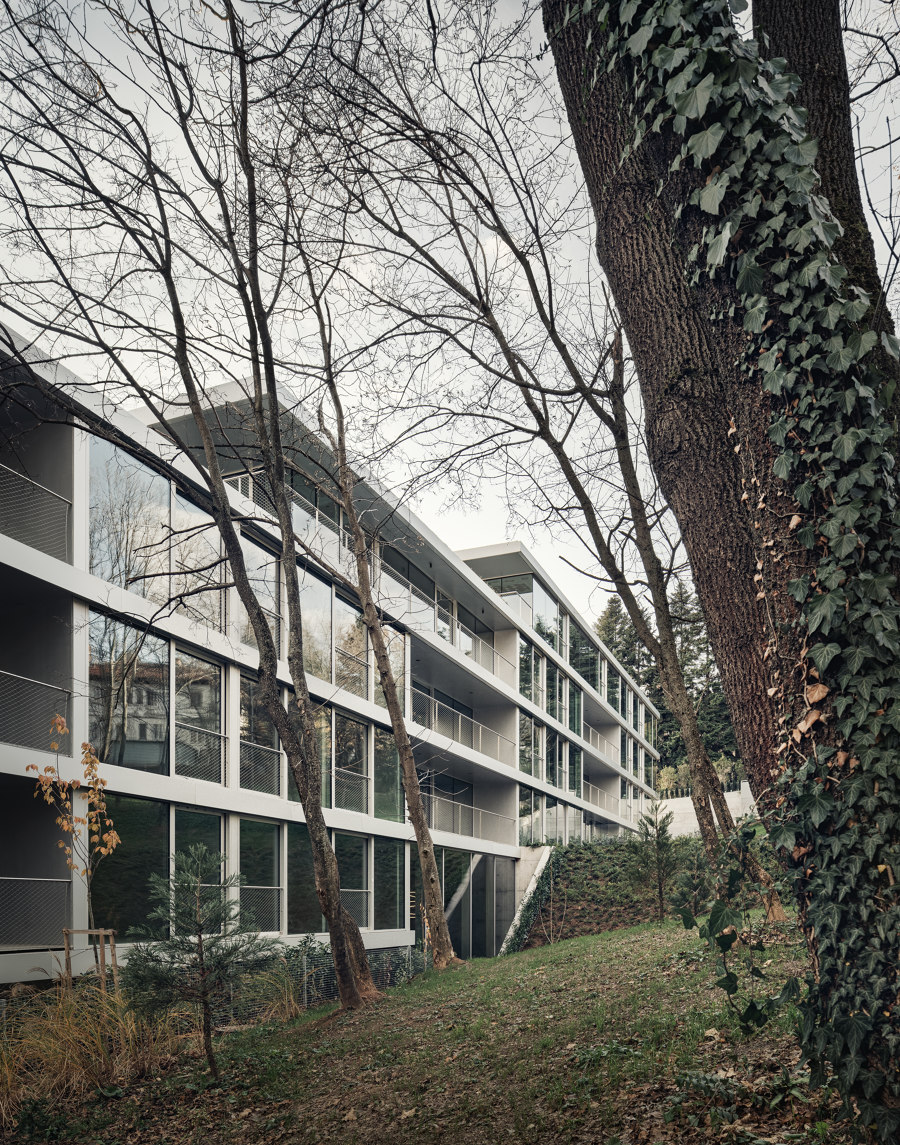
Photographe : Assen Emilov
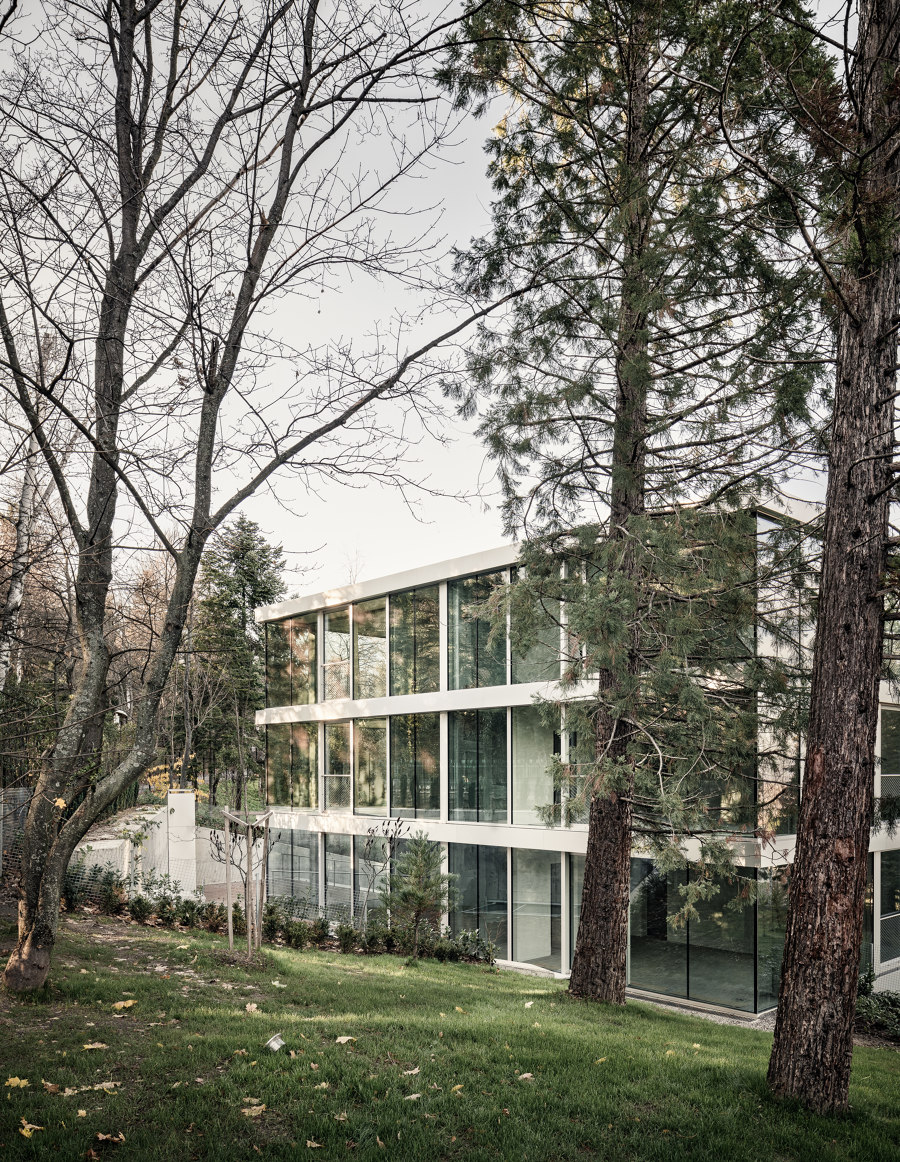
Photographe : Assen Emilov
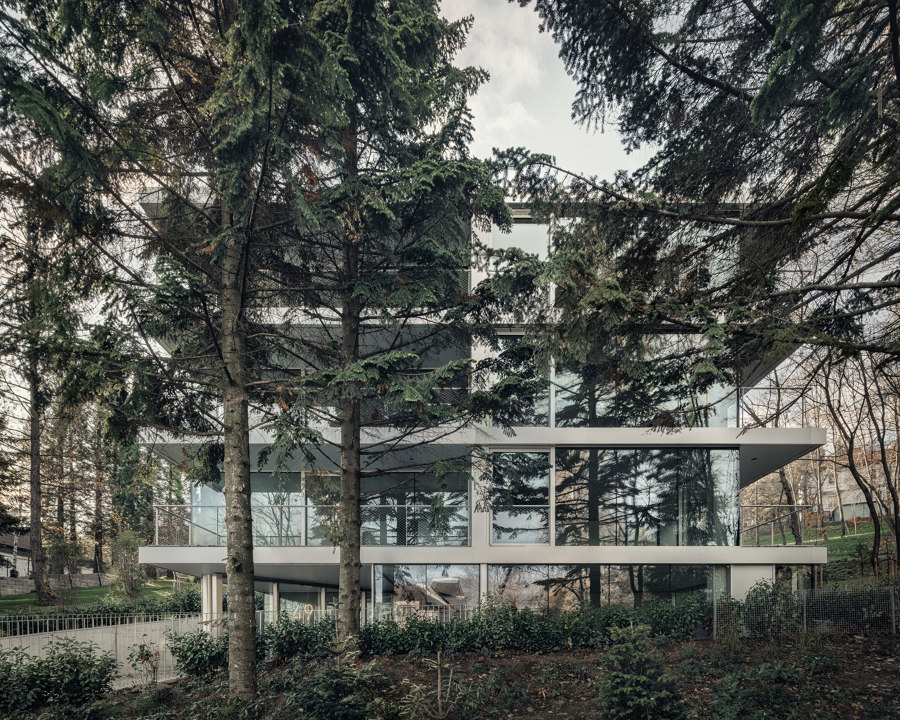
Photographe : Assen Emilov
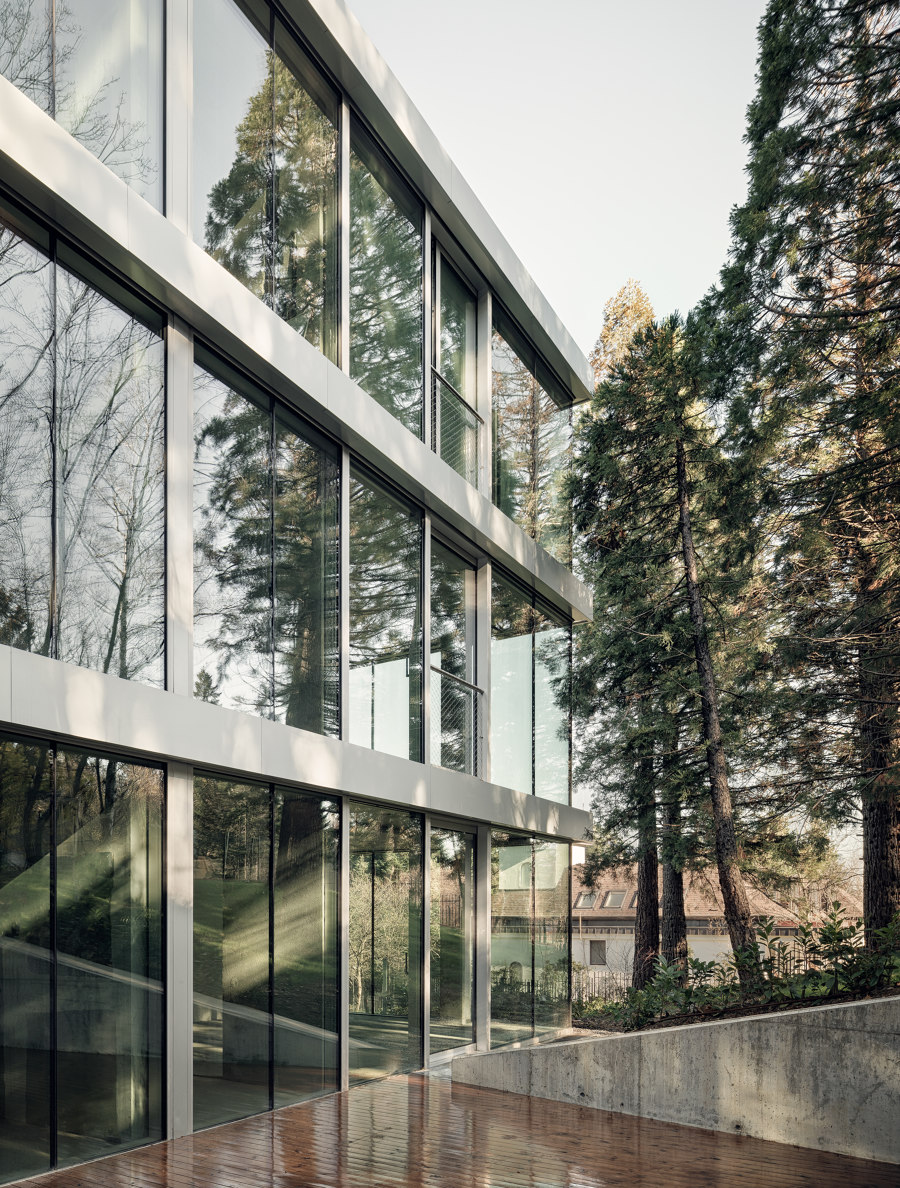
Photographe : Assen Emilov
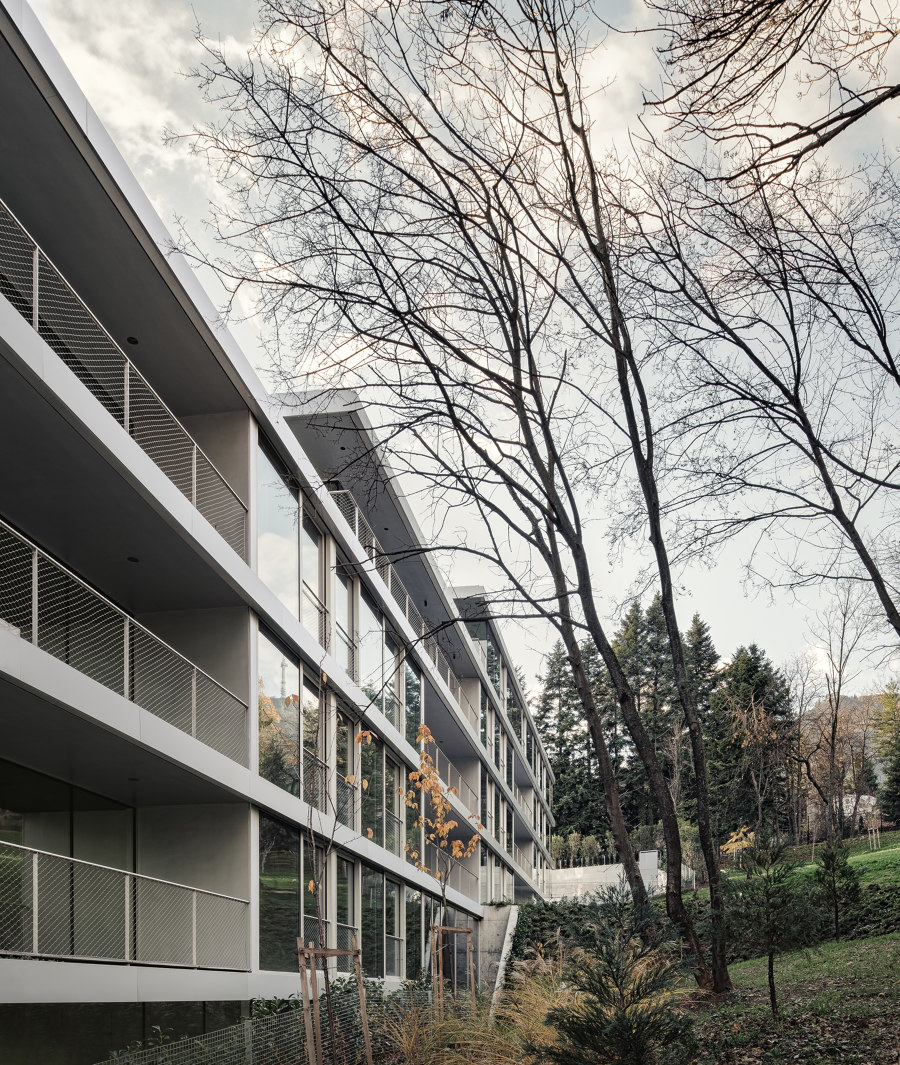
Photographe : Assen Emilov
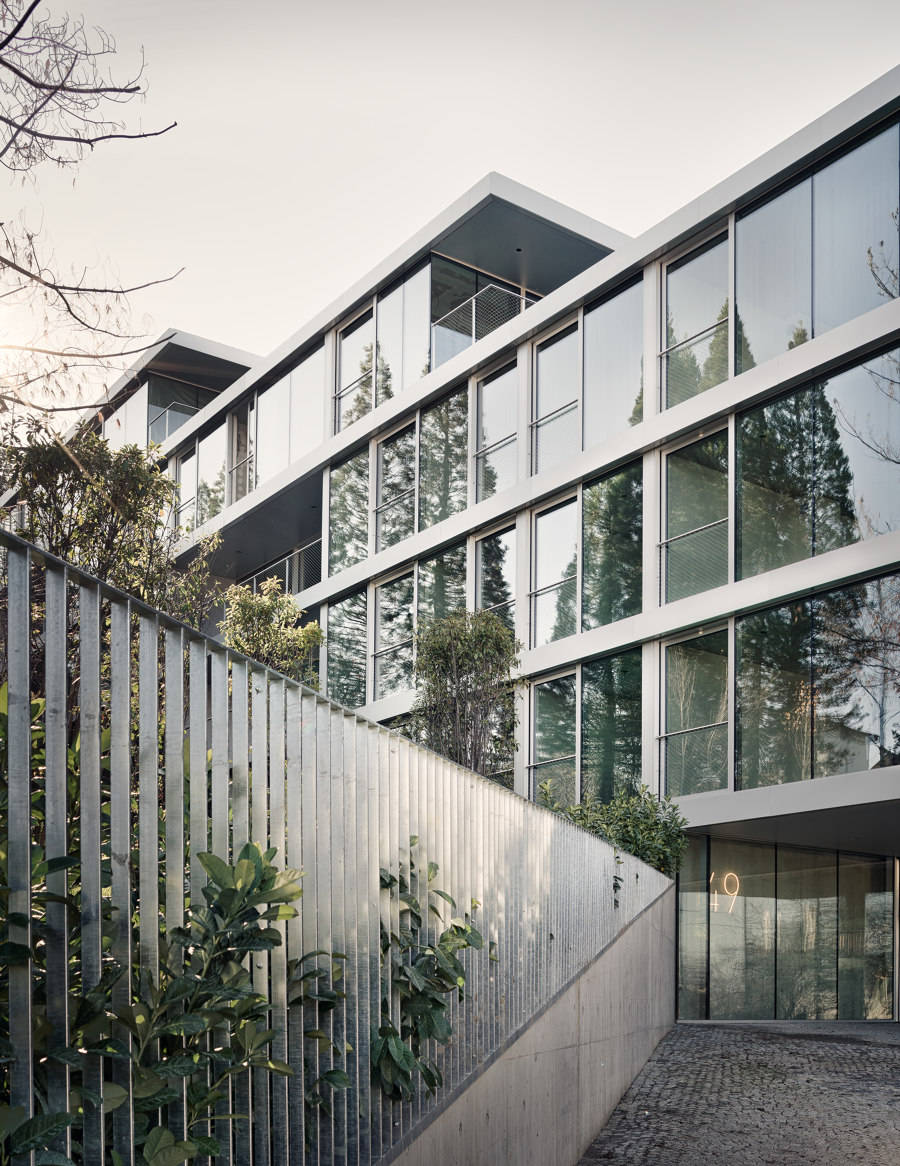
Photographe : Assen Emilov
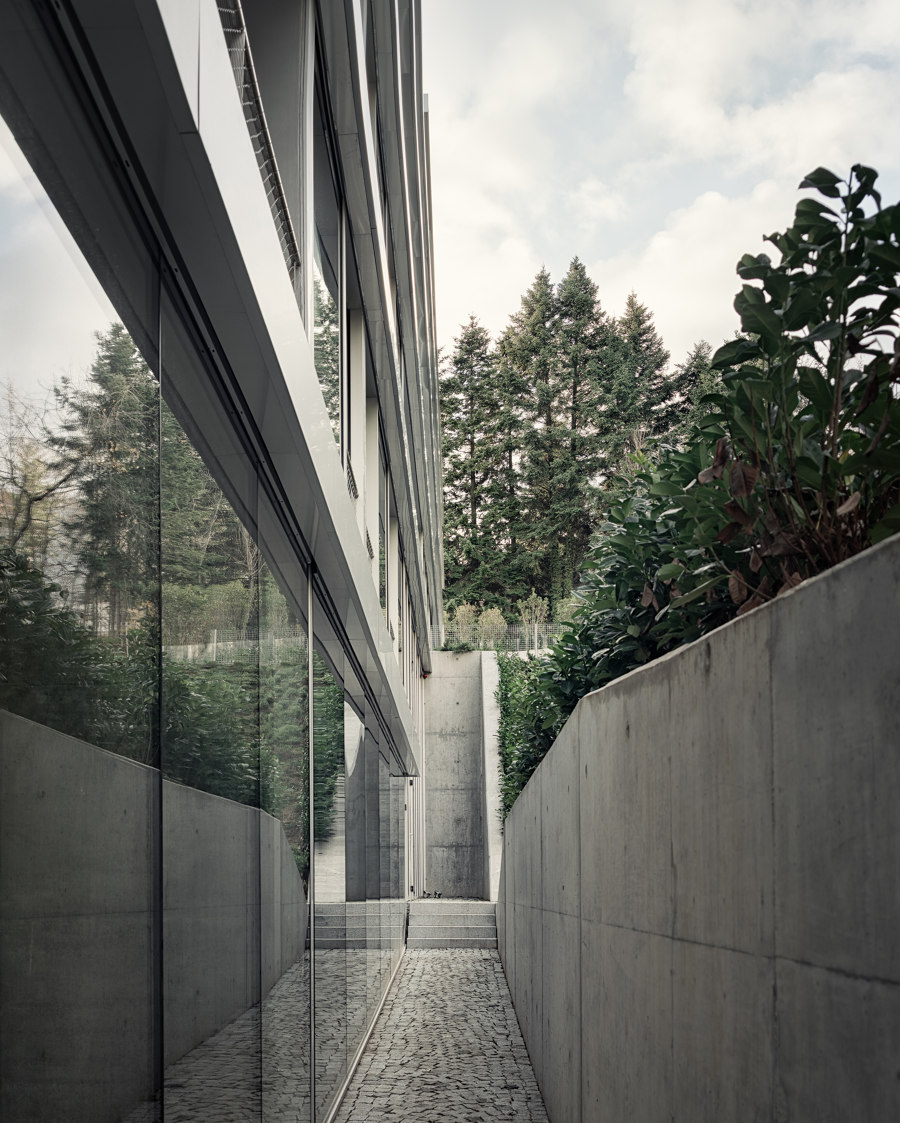
Photographe : Assen Emilov
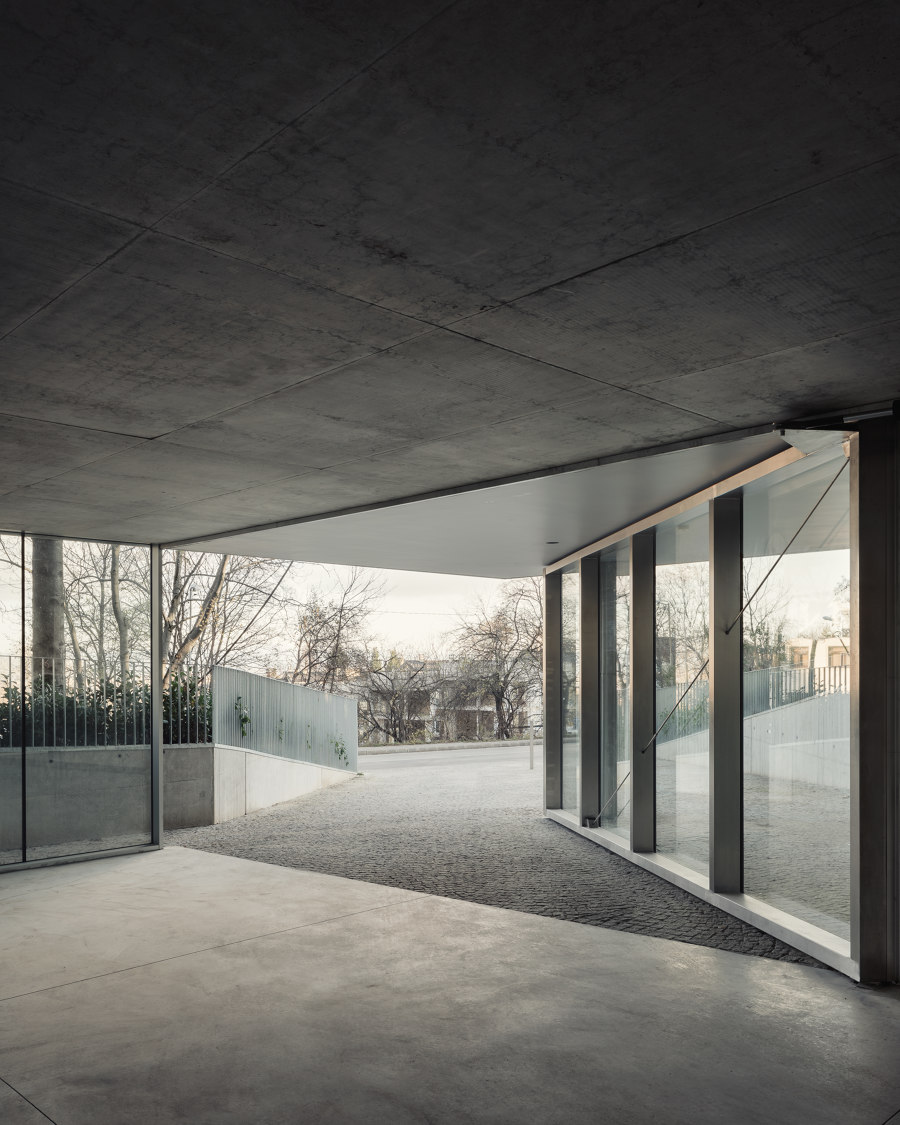
Photographe : Assen Emilov
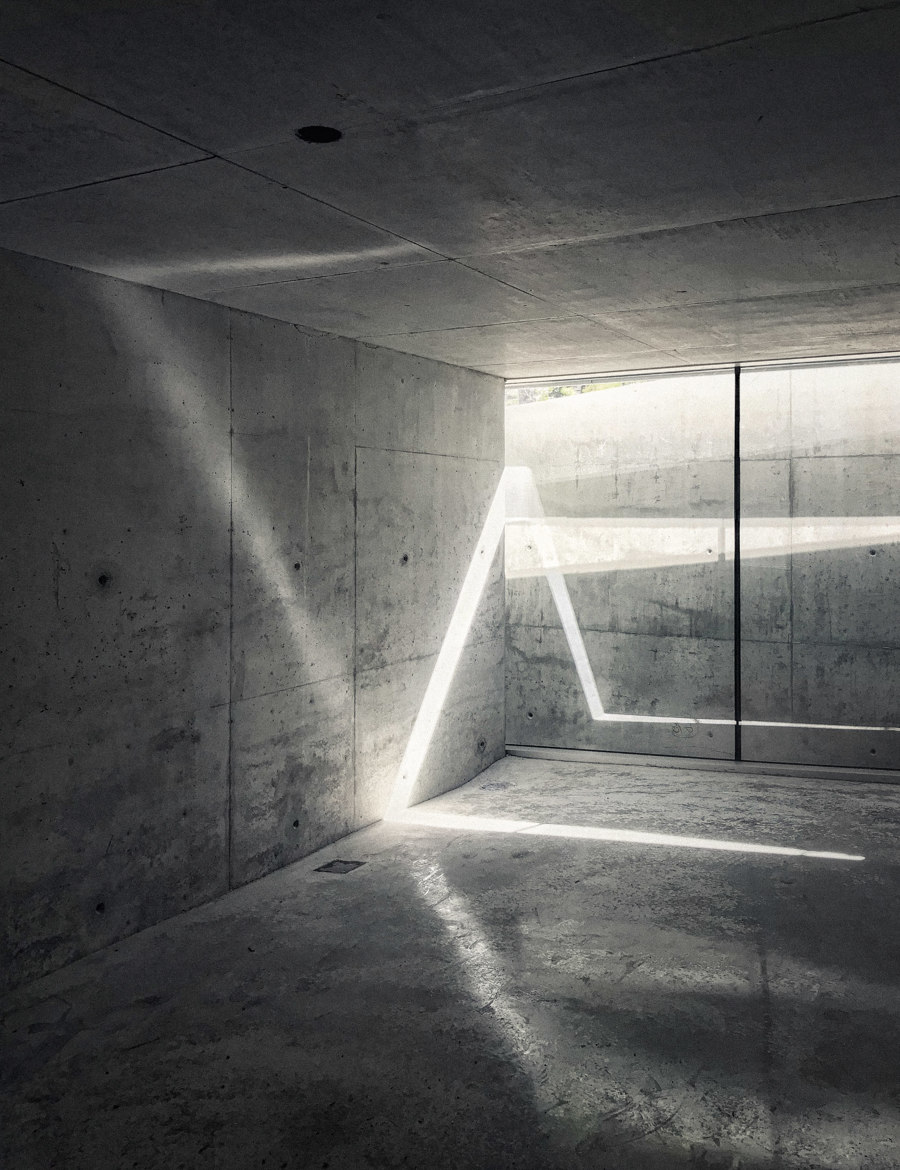
Photographe : Assen Emilov
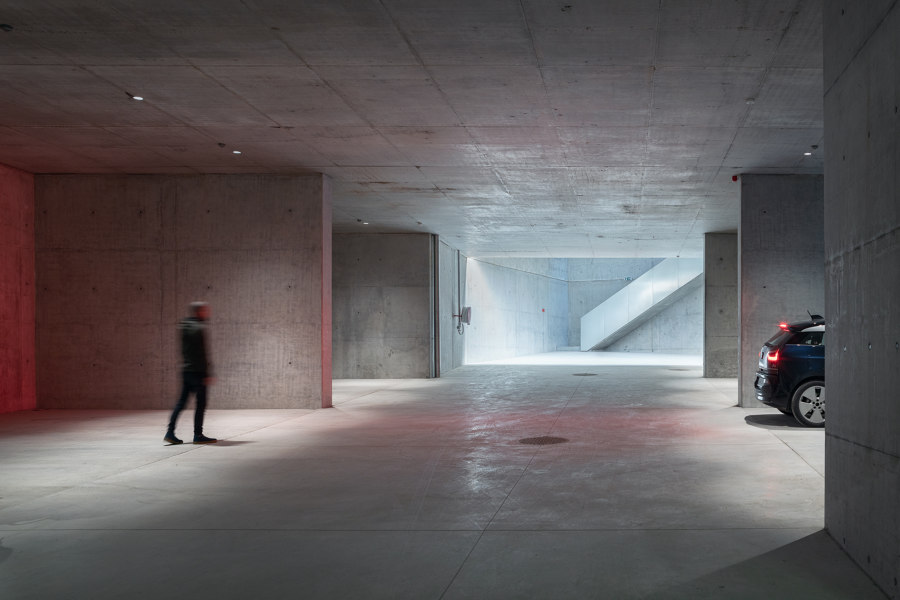
Photographe : Assen Emilov
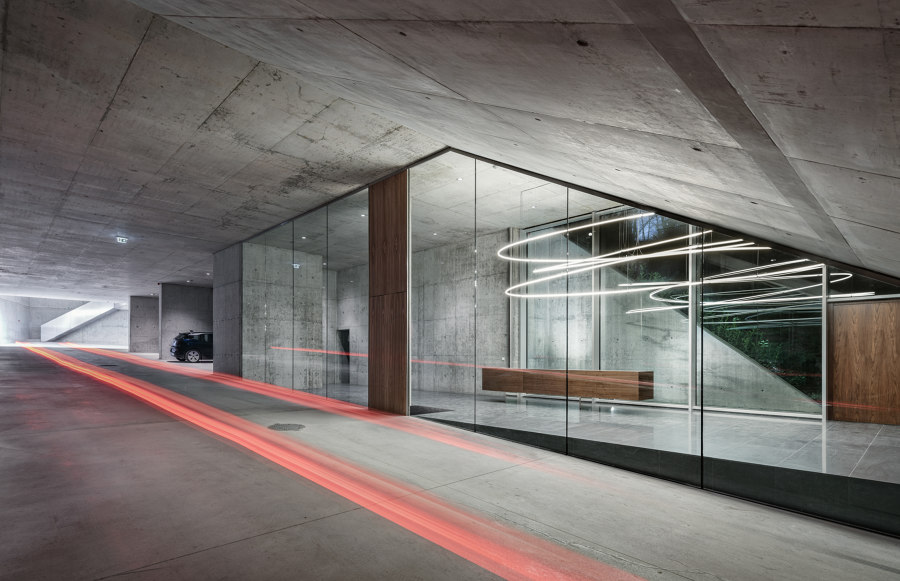
Photographe : Assen Emilov
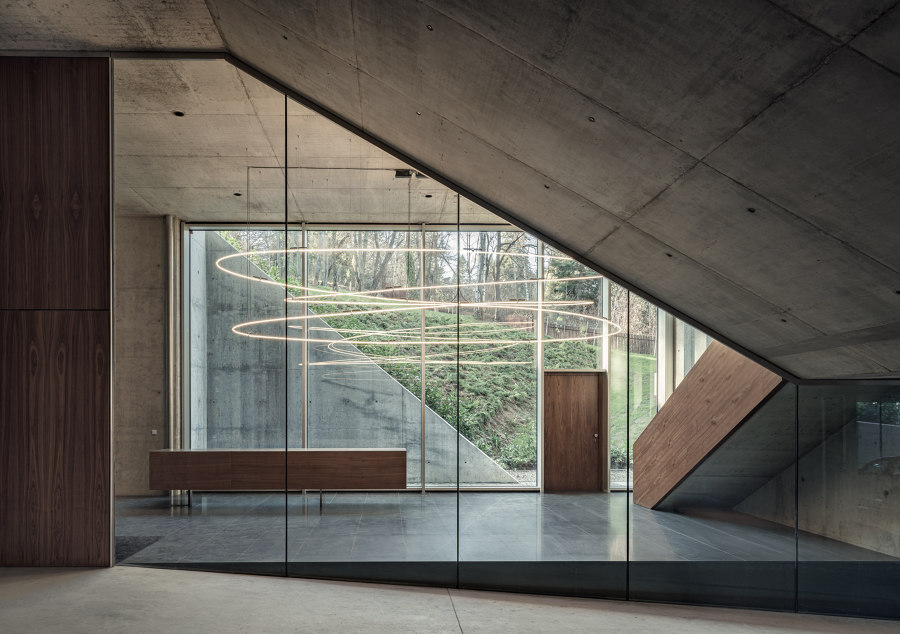
Photographe : Assen Emilov
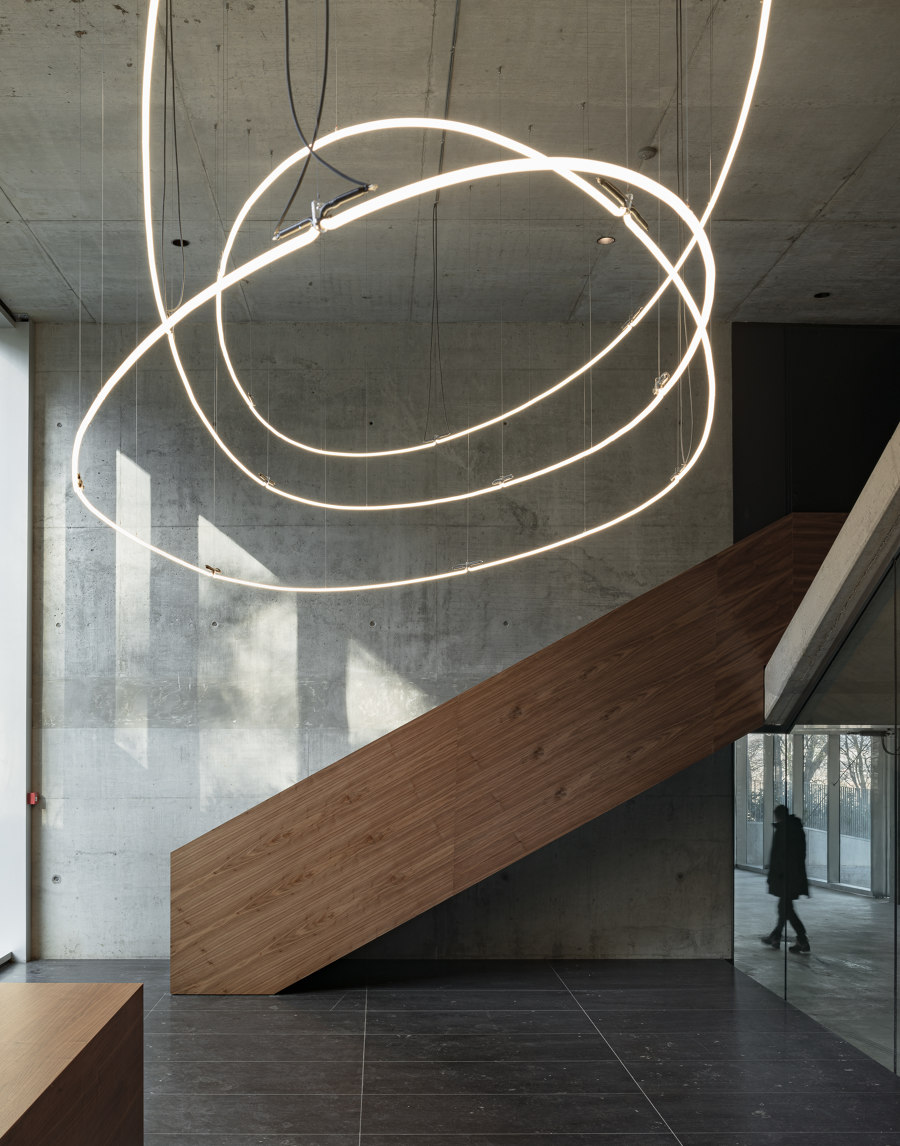
Photographe : Assen Emilov
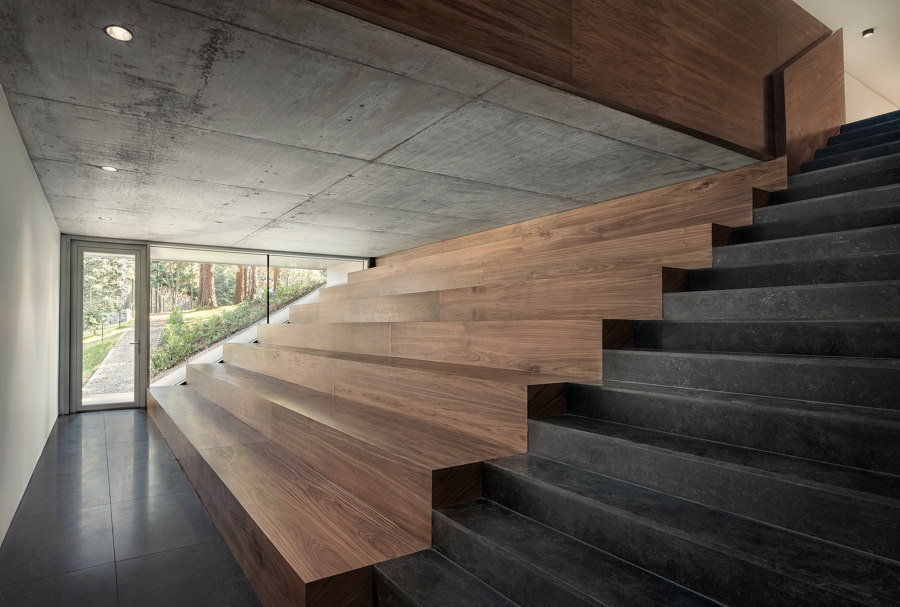
Photographe : Assen Emilov
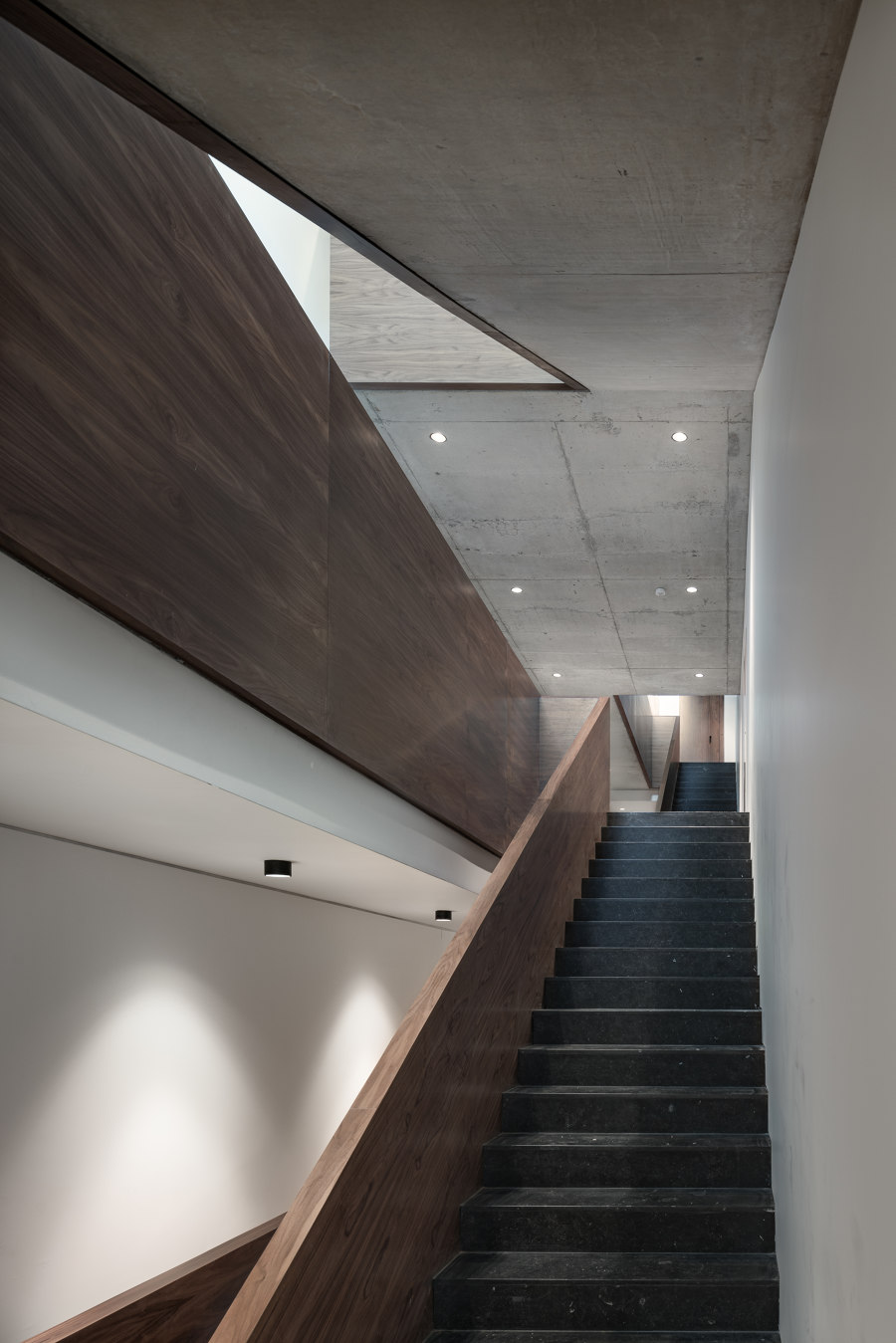
Photographe : Assen Emilov
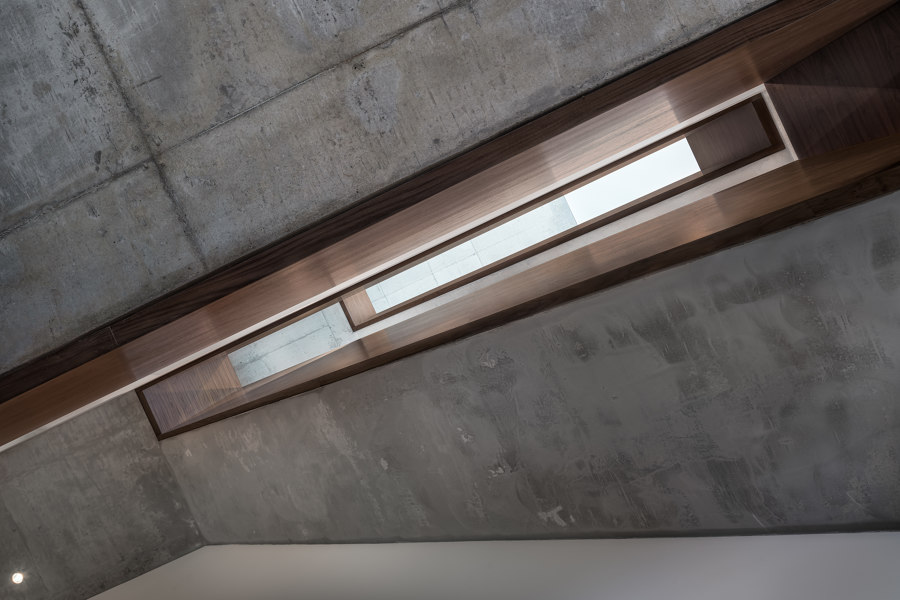
Photographe : Assen Emilov
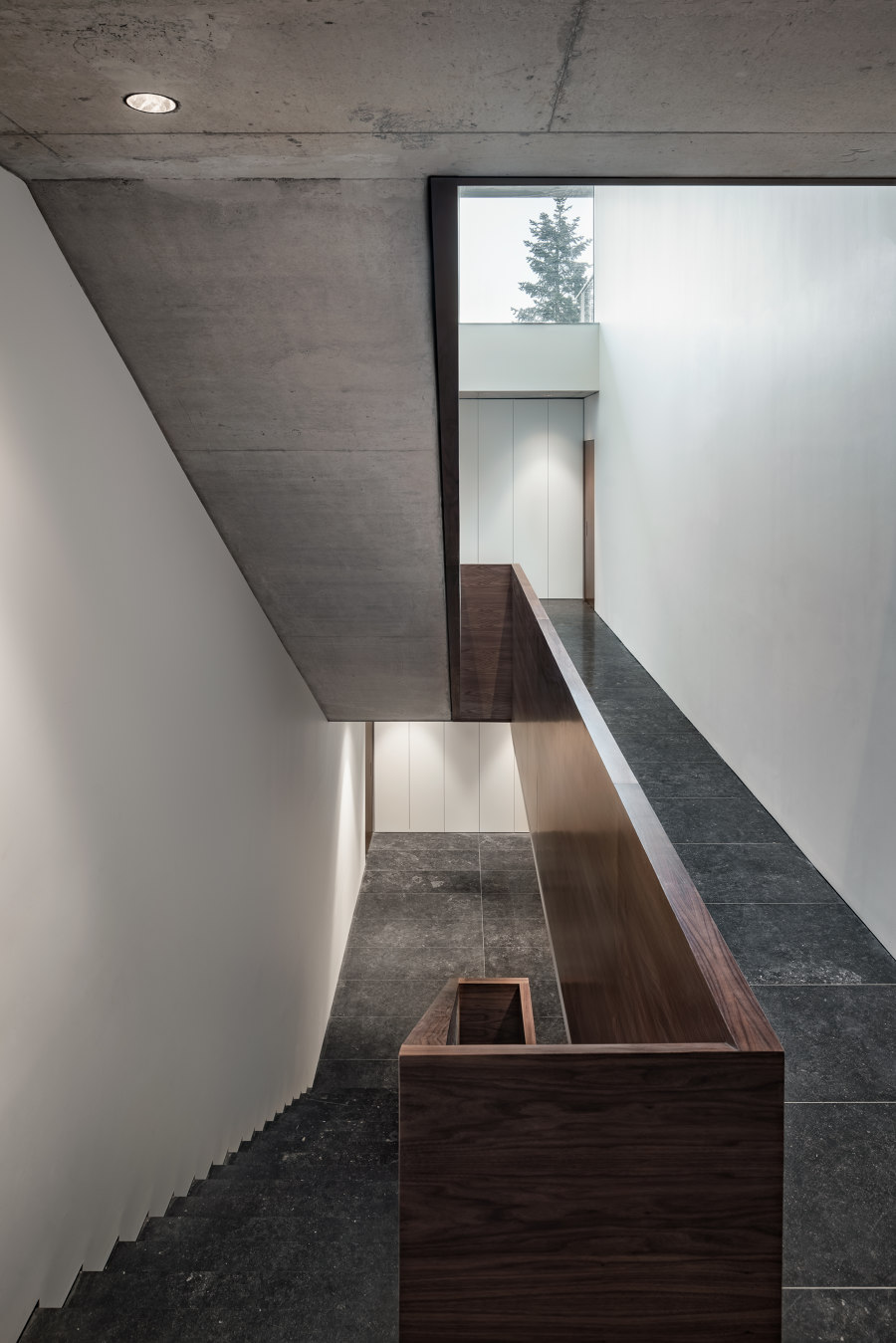
Photographe : Assen Emilov
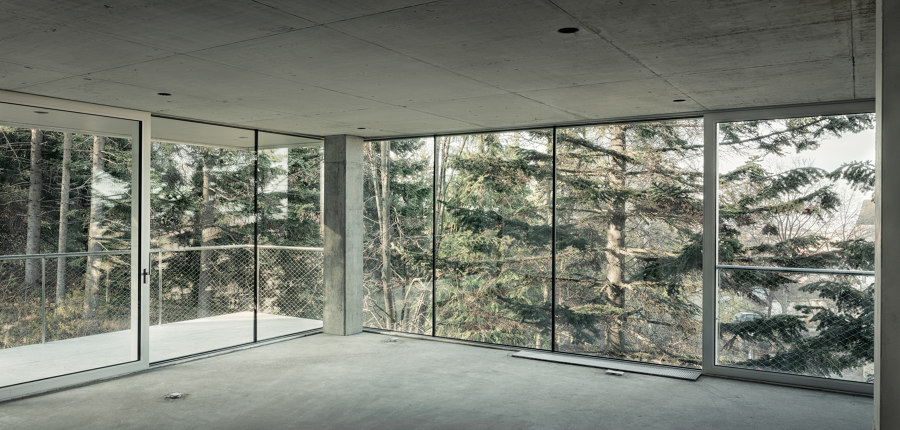
Photographe : Assen Emilov
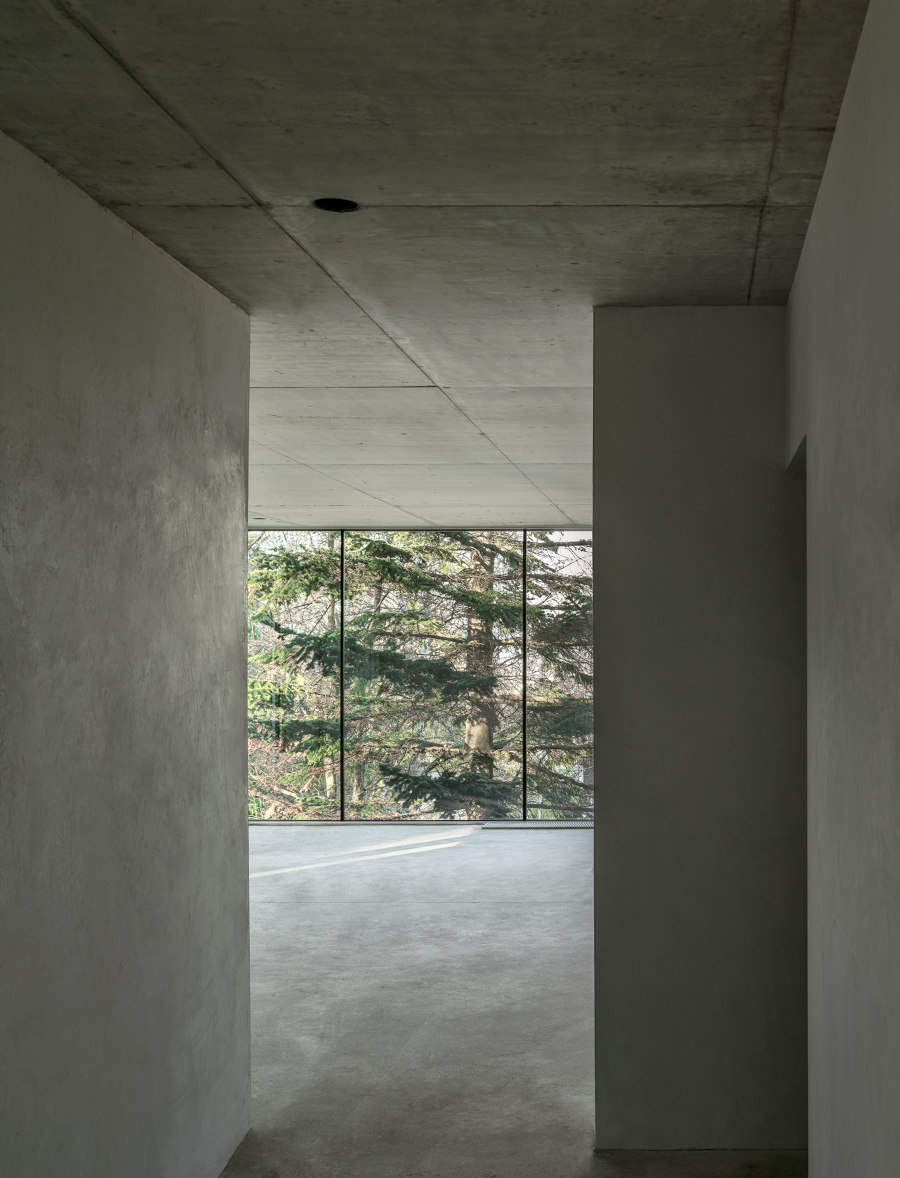
Photographe : Assen Emilov
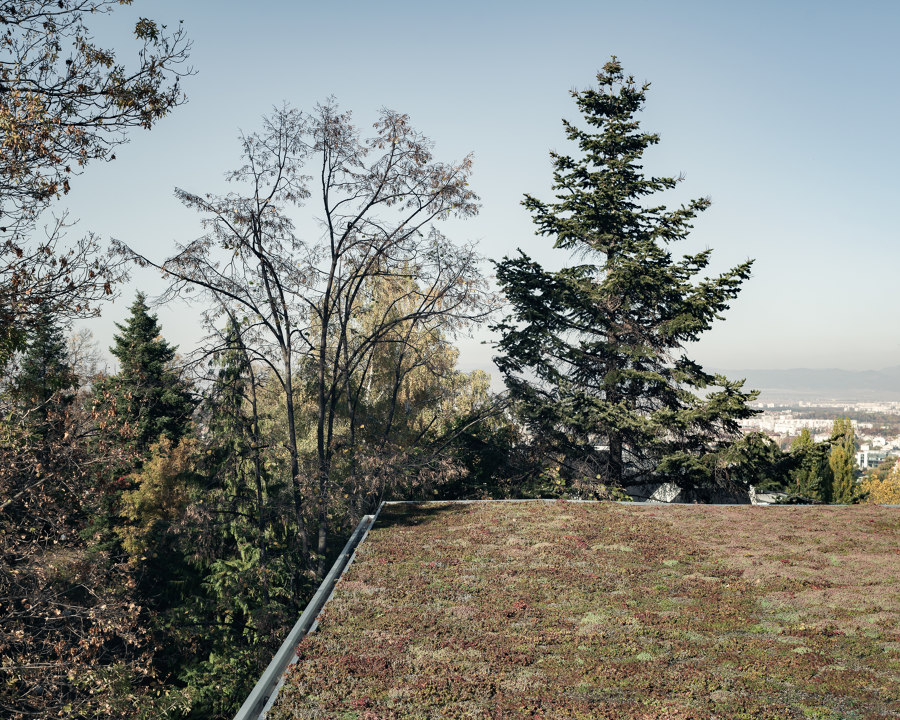
Photographe : Assen Emilov

























