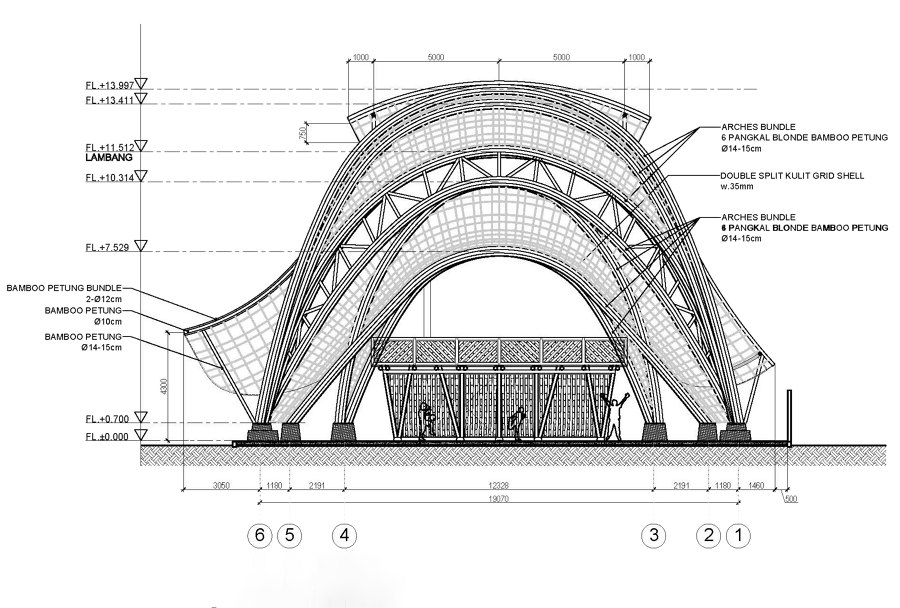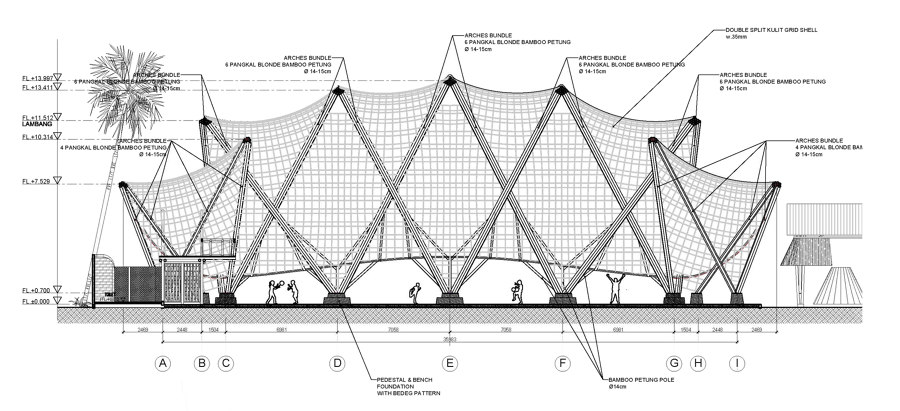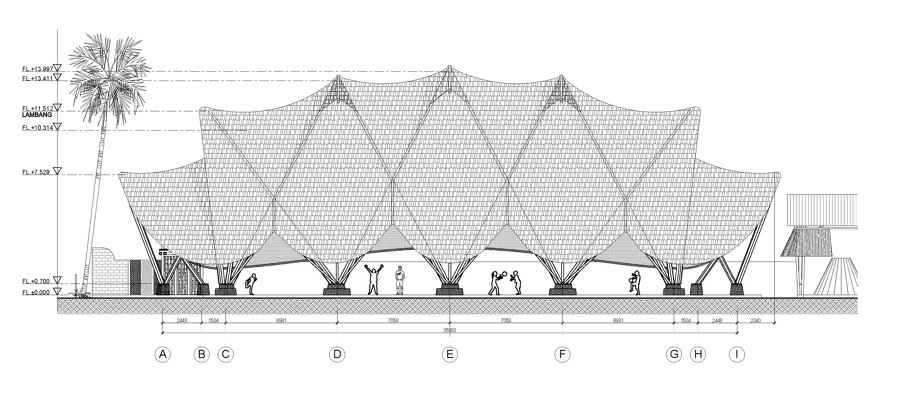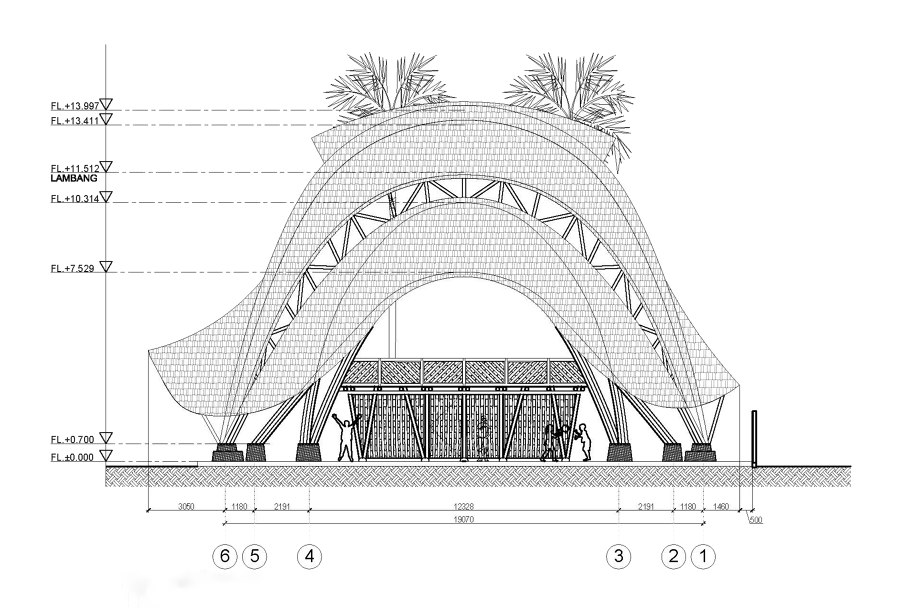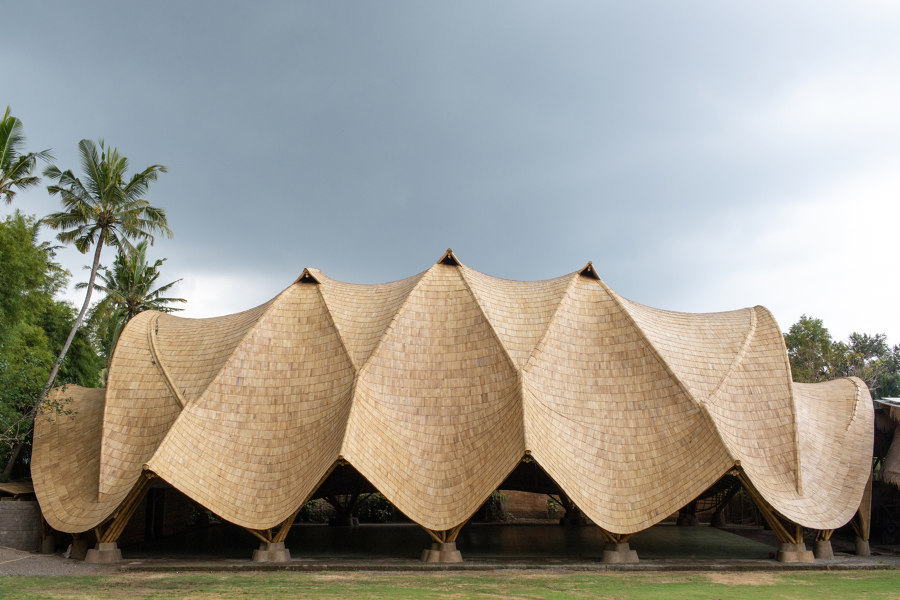
Photographe : Tommaso Riva
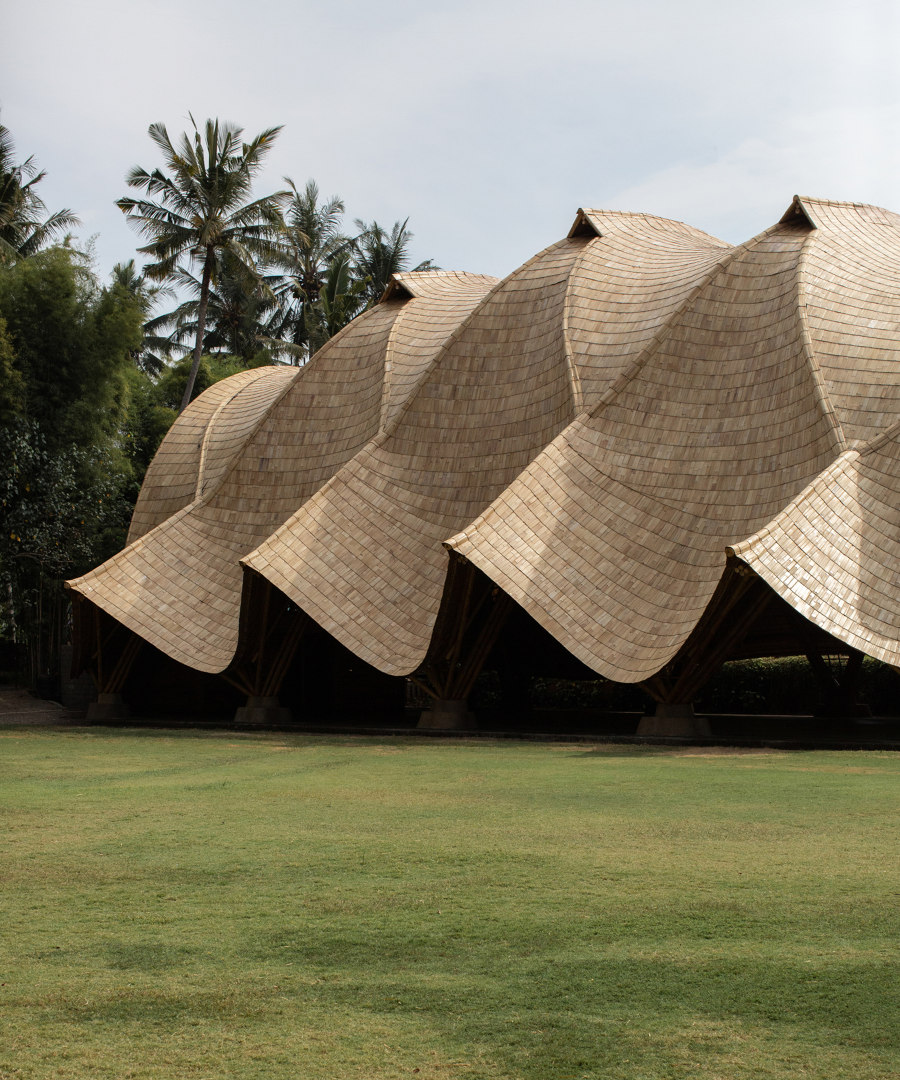
Photographe : Tommaso Riva
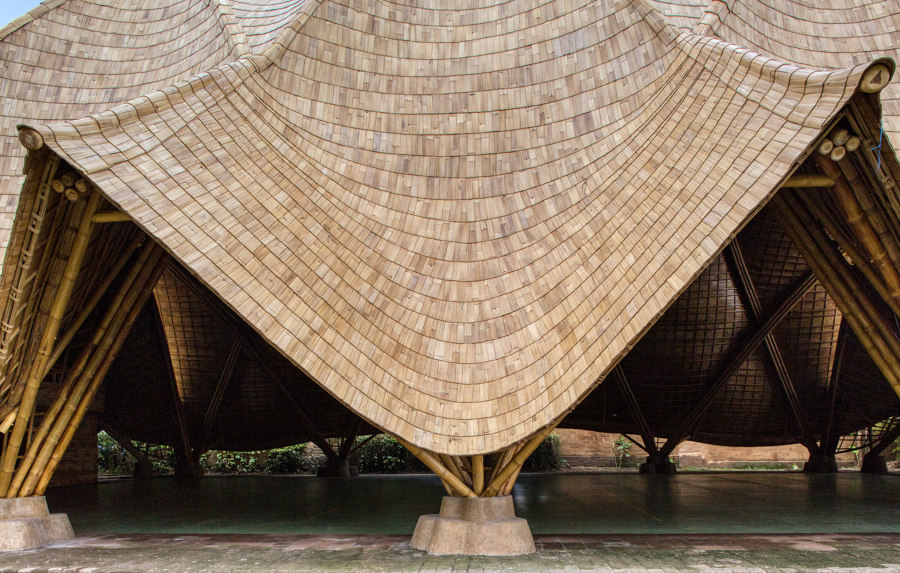
Photographe : Tommaso Riva
An Unprecedented Structure
IBUKU has pioneered a new design vocabulary, making our own rules along the way, and offering new solutions to the world through our journey. Today, we offer yet another design solution, an unprecedented structure which is not only an incredible piece of bamboo architecture, but will serve as a reference in lightweight structures altogether.
The Arc is the newest building on campus at the world-renowned Green School in Bali, Indonesia. The school has a 12 year history of breaking boundaries and expanding horizons and the Arc is the newest benchmark in that history, raising the bar for sustainable education around the world. The first building of its kind ever made, The Arc at Green School is built from a series of intersecting 14 meter tall bamboo arches spanning 19 meters, interconnected by anticlastic gridshells which derive their strength from curving in two opposite directions.
The Arc is a feat of engineering; it required months of research and development and fine tuning of tailor-made details. The result is a refined design with unparalleled beauty, which stands as a testament to IBUKU’s commitment to expanding horizons in architecture and design
"The concepted structure for The Arc is totally unprecedented. Embarking on a design never before executed required some bravery and optimism. We were creative and stubborn enough to research and develop the answers needed for the success of the project." — Rowland Sauls The Arc at Green School - Project Manager, IBUKU
"The Arc at Green School Bali enters a new era for organic architecture, with its 19 meter span arches, interconnected by anticlastic gridshells. It is a new community wellness space and gymnasium for the extraordinary campus, in collaboration with Jorg Stamm and Atelier One." — Elora Hardy Creative Director, IBUKU
Inspired by Nature
The Arc employs one of nature’s greatest strategies for creating large spaces with minimal structure. Within a human ribcage, a series of ribs working in compression are held in place by a tensioned flexible layer of muscle and skin. This creates a thin but strong encasement for the lungs. In the case of The Arc, arches working in compression are held in place by tensioned anticlastic gridshells. These fields of gridshells appear to drape across the spaces between impossibly thin arches soaring overhead, giving a whimsy, intimacy and beauty to the space. Although, the gridshells appear to hang from the arches, they actually hold them up.
"The gridshells use shape stiffness to form the roof enclosure and provide buckling resistance to the parabolic arches. The two systems together create an unique and highly efficient structure, able to flex under load allowing the structure to redistribute weight, easing localised forces on the arches." - Neil Thomas, Director of Atelier One
The Arc's counterintuitive orchestration of geometry brings the structure into a state of equilibrium, which means a dramatically decreased necessity for structural material. This also means an unprecedented inner volume with an impossibly thin structure and without any distracting trusses.
Design Team:
Architects: IBUKU
Structural Engineer: Atelier One, Atelier One, Neil Thomas
Creative Director: Elora Hardy
Design Concept: IBUKU, Jörg Stamm
Construction Manager & On Site Architect: IBUKU, Jules de Laage
On Site Consultant: James Wolf
Project Architect: IBUKU, Rowland Sauls
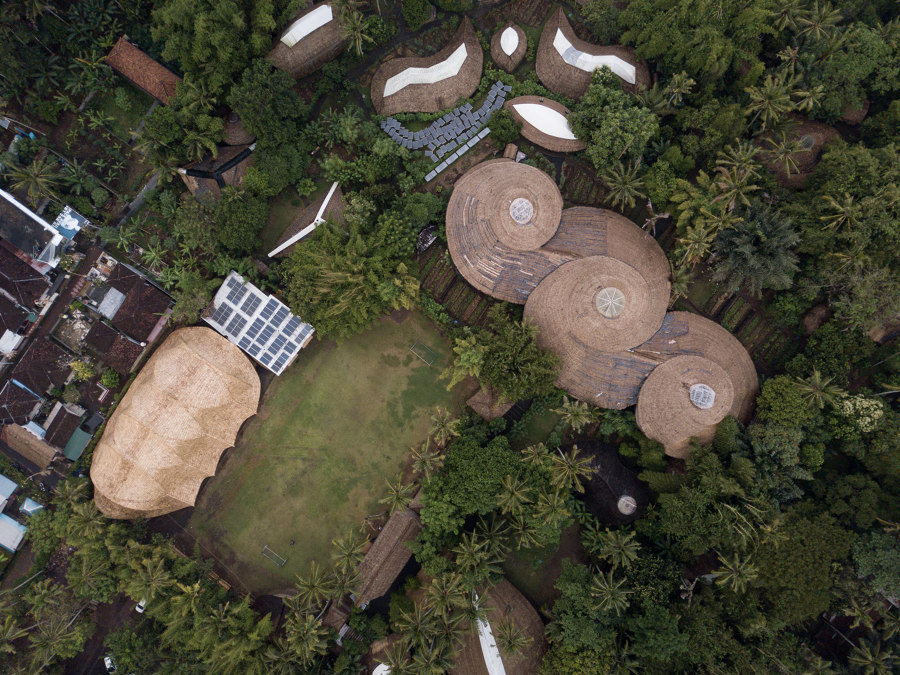
Photographe : Sasha de Laage
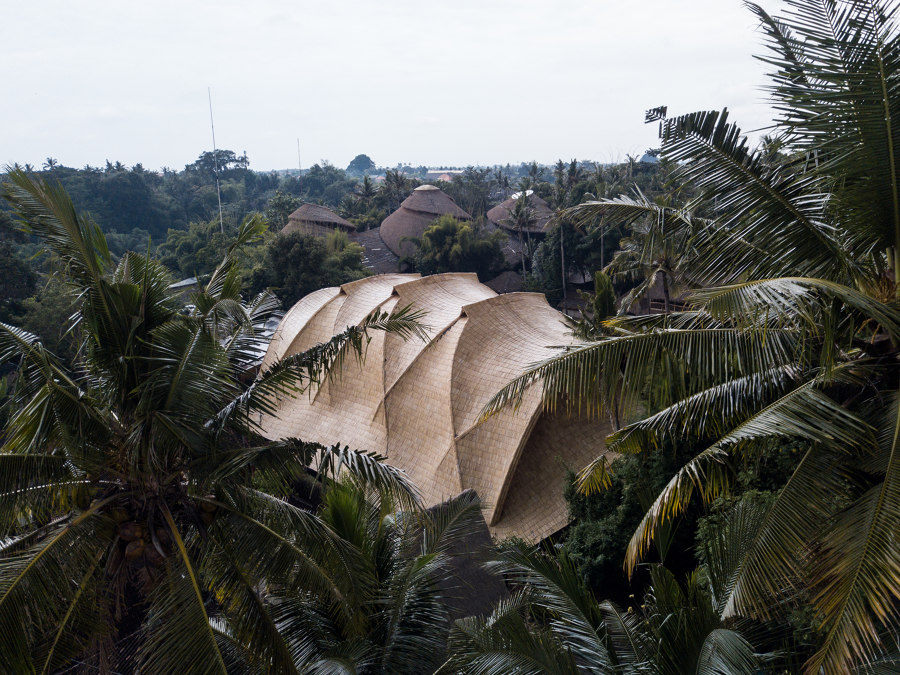
Photographe : Tommaso Riva
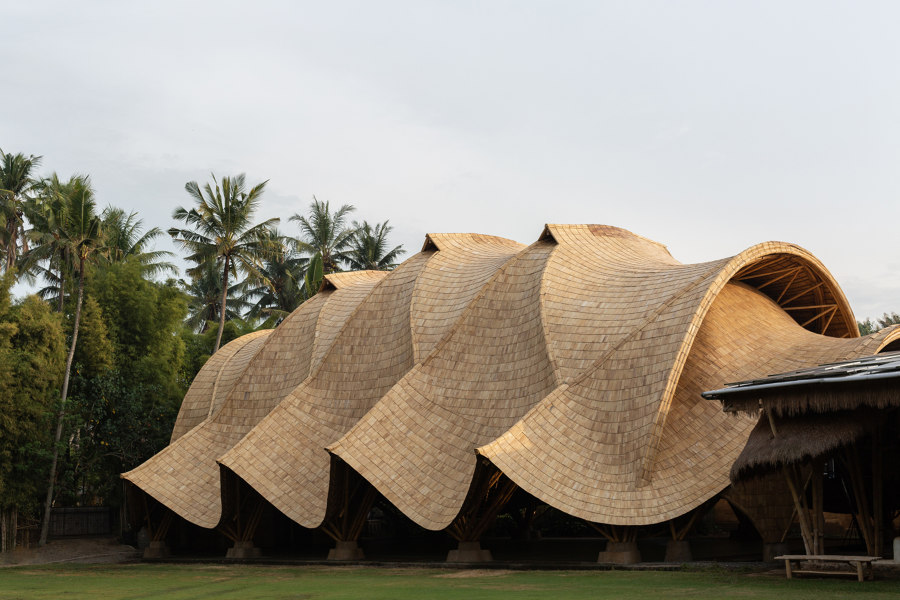
Photographe : Tommaso Riva
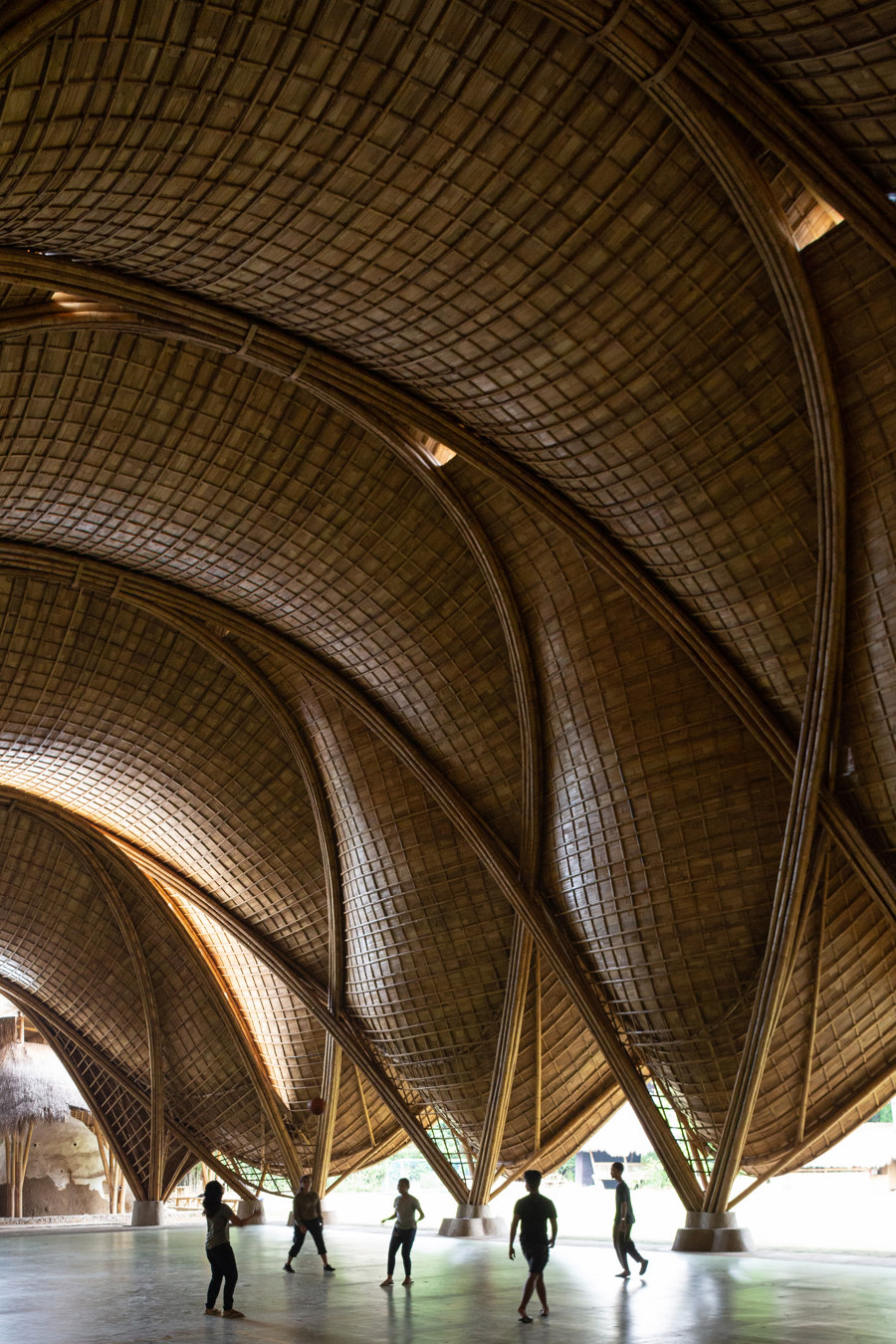
Photographe : Tommaso Riva
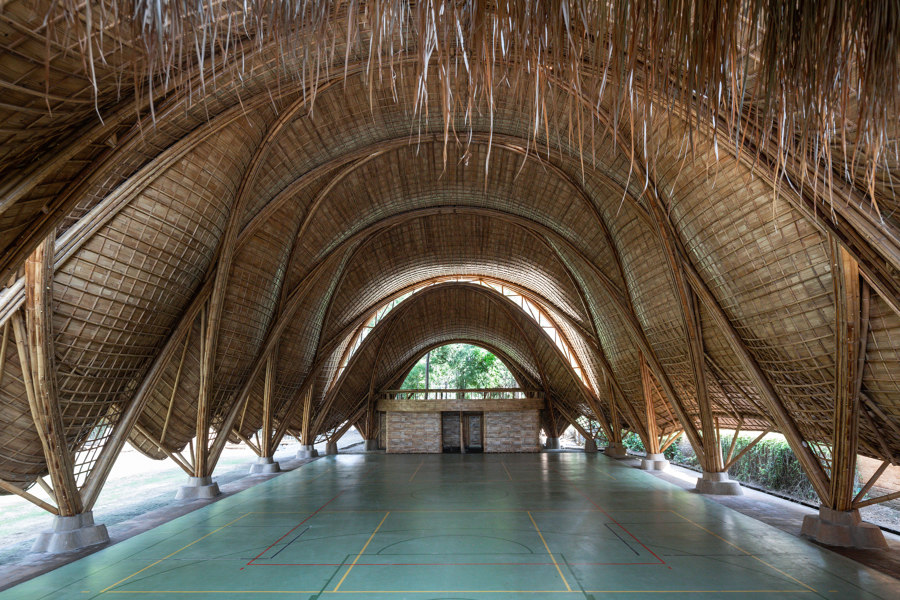
Photographe : Tommaso Riva
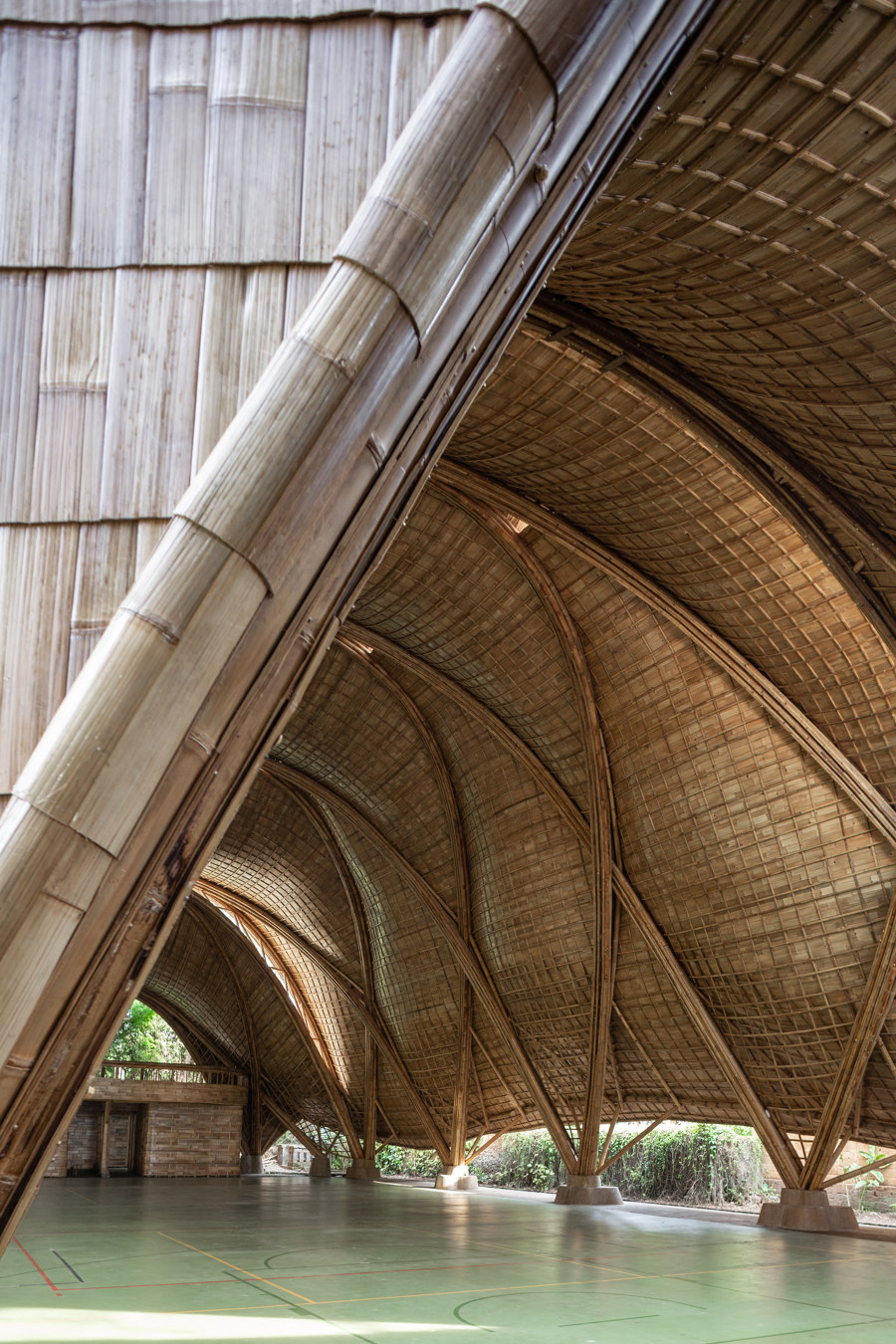
Photographe : Tommaso Riva
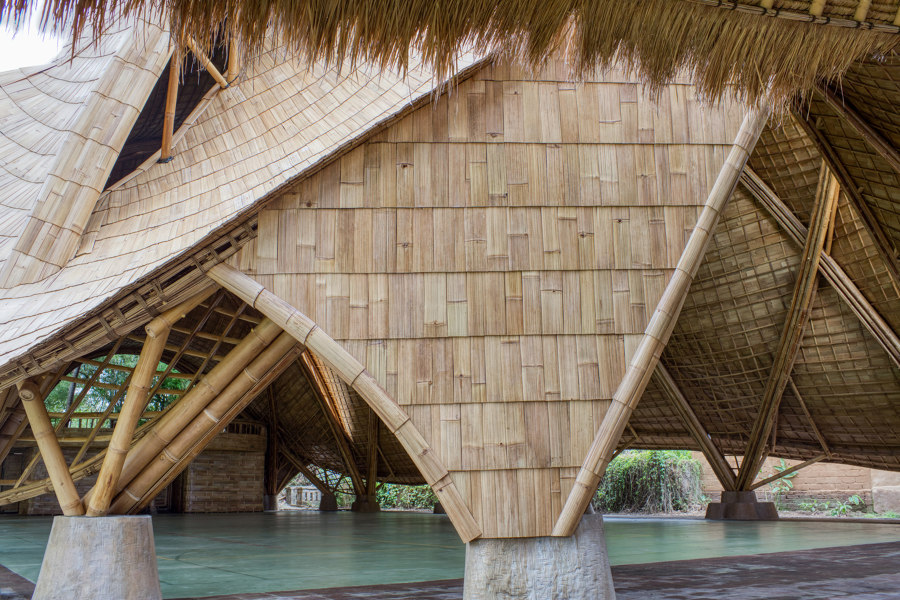
Photographe : Tommaso Riva
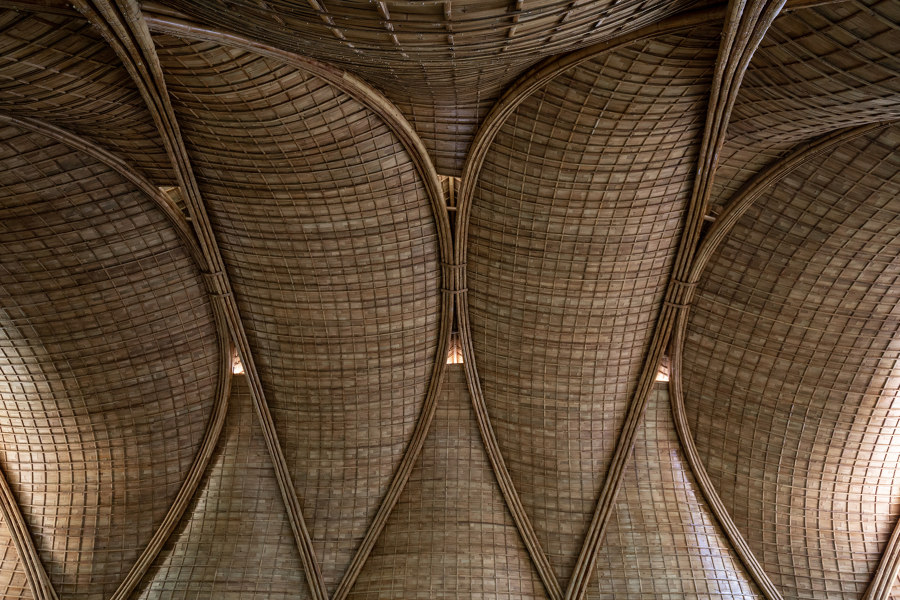
Photographe : Tommaso Riva
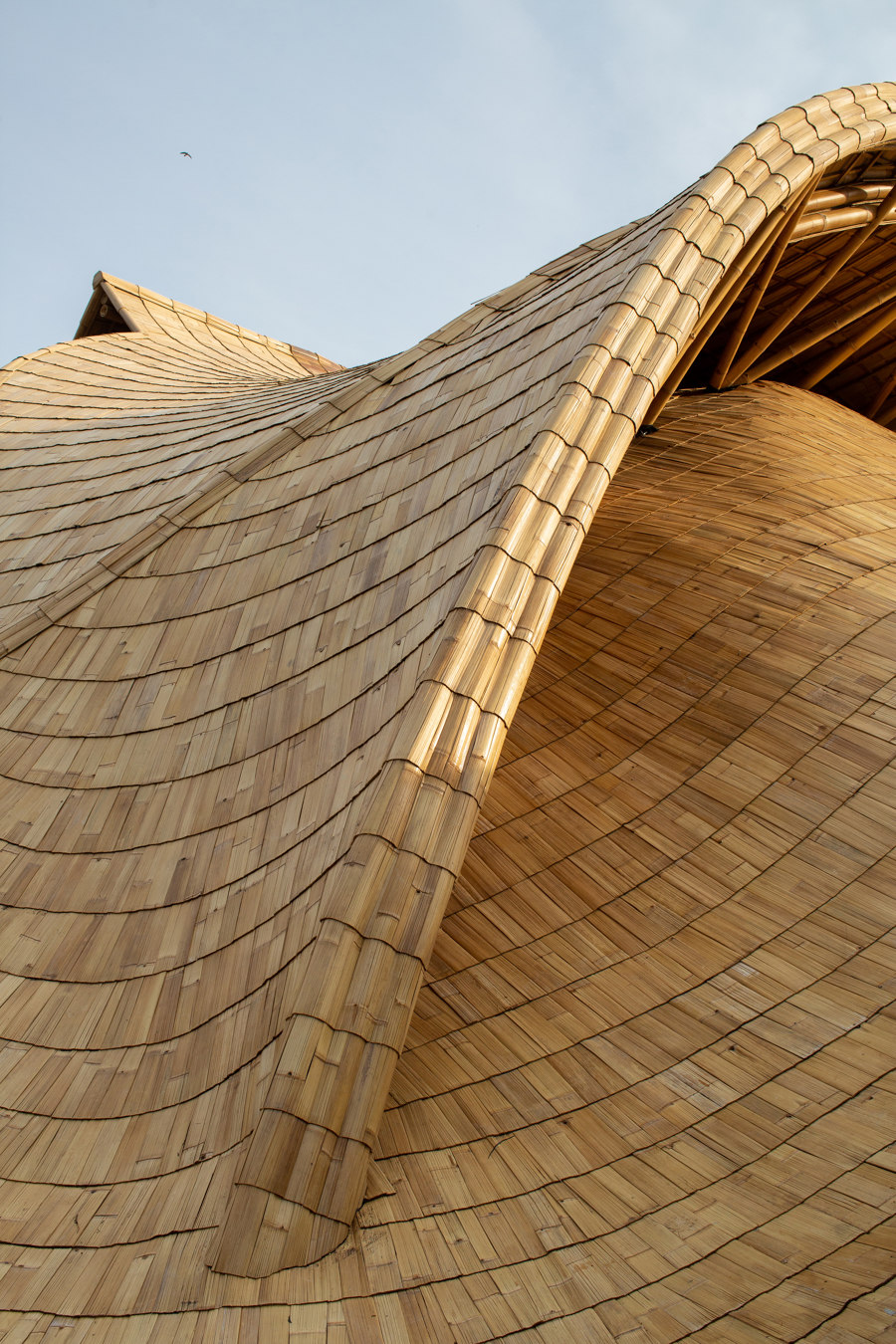
Photographe : Tommaso Riva
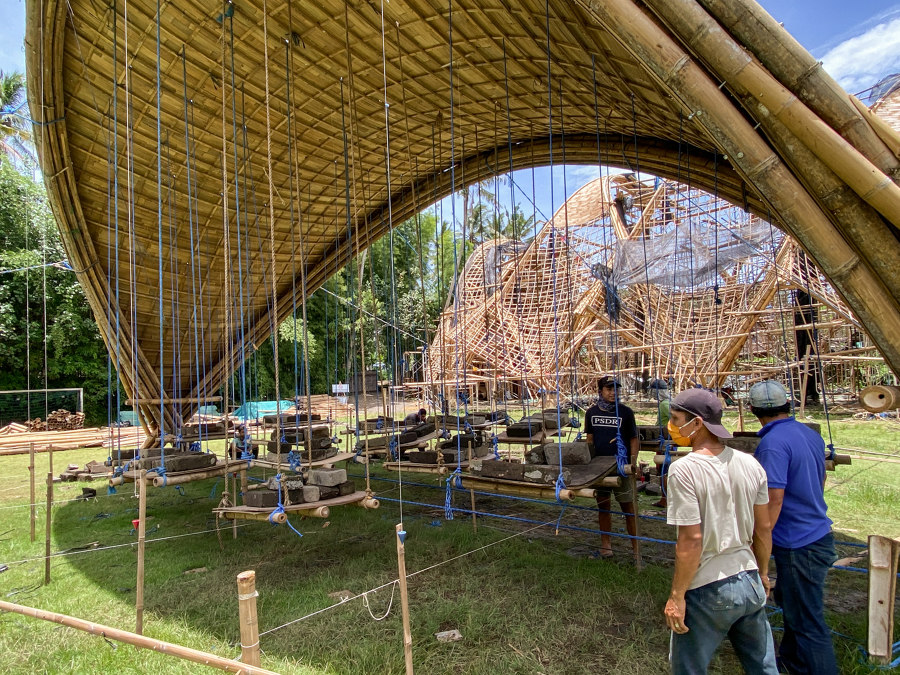
Photographe : Tommaso Riva
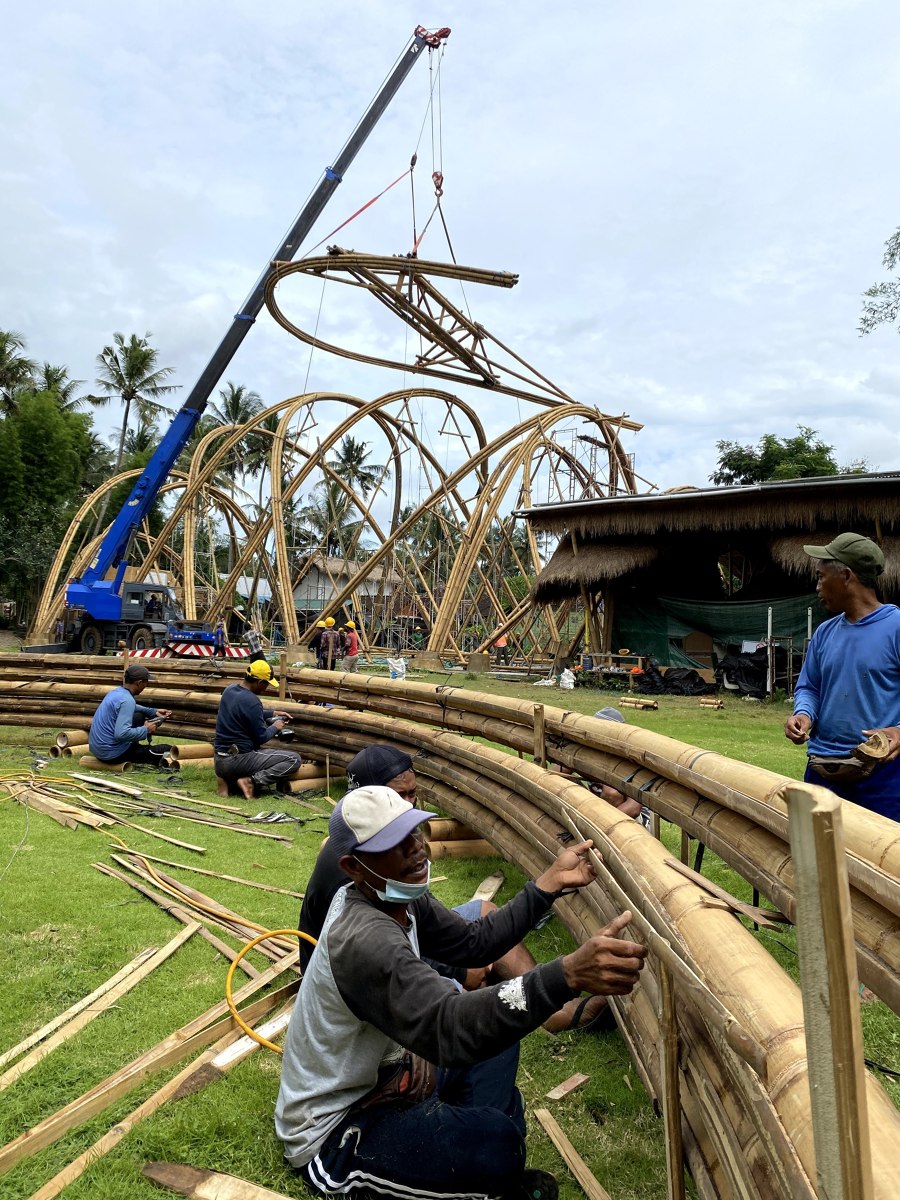
Photographe : Tommaso Riva















