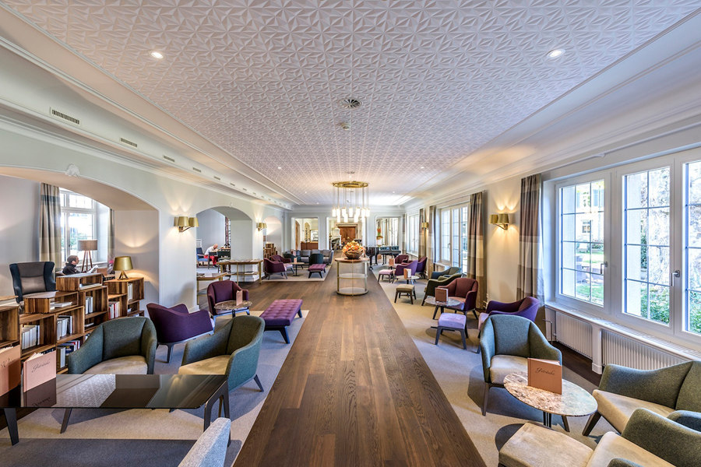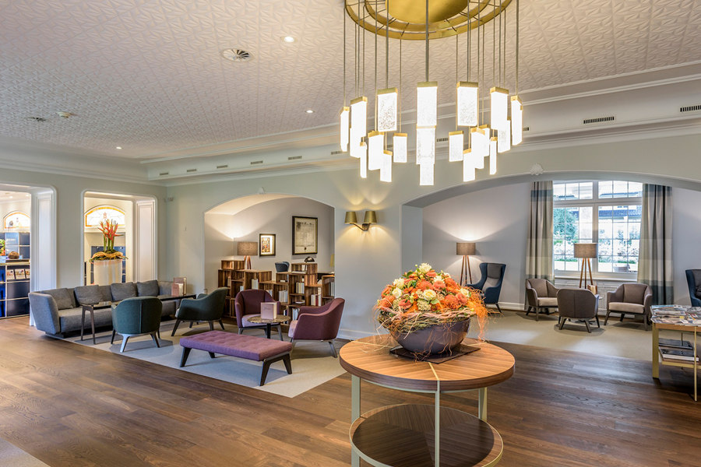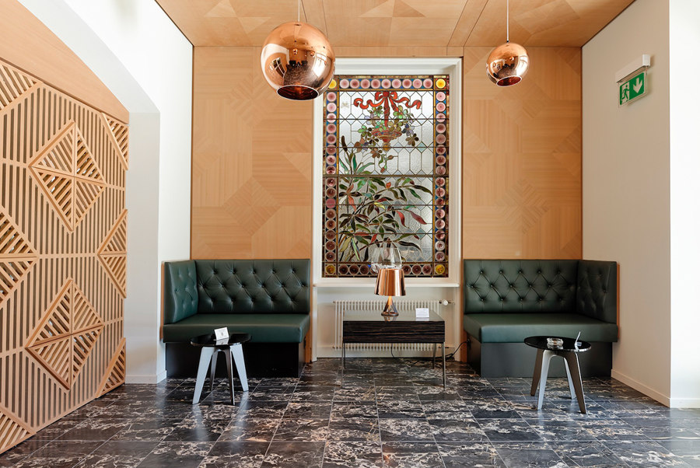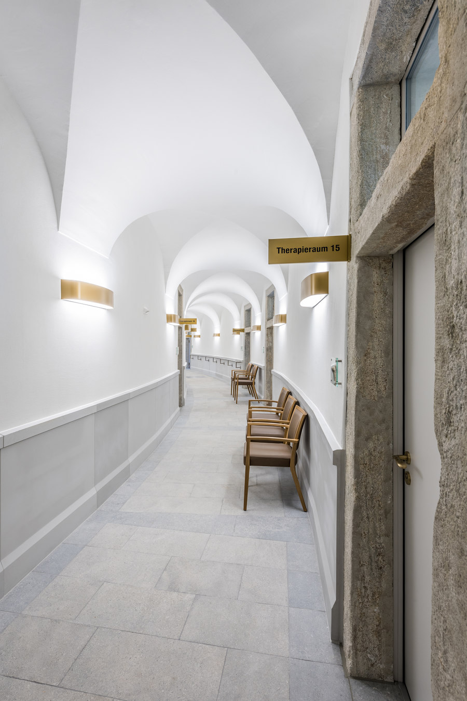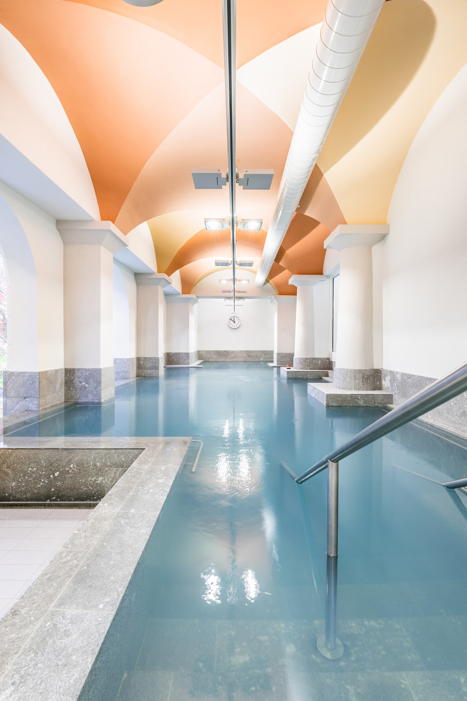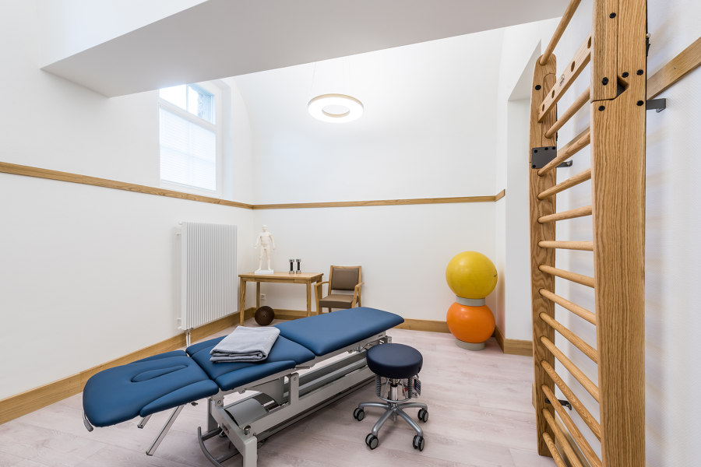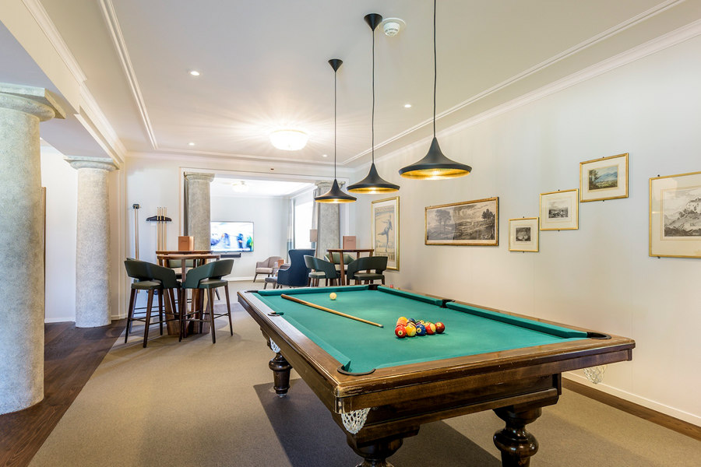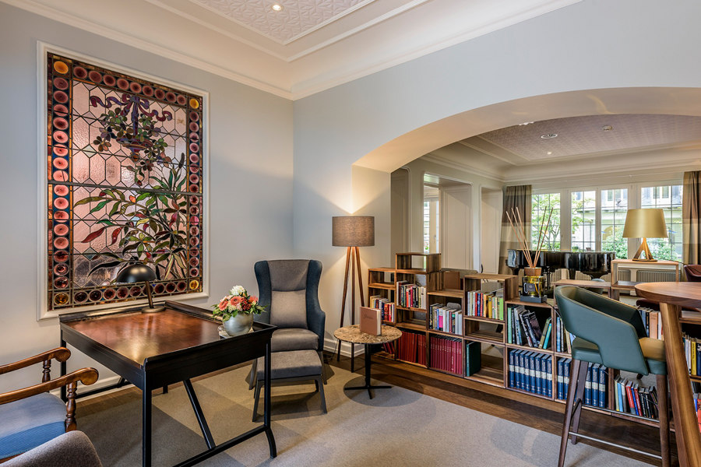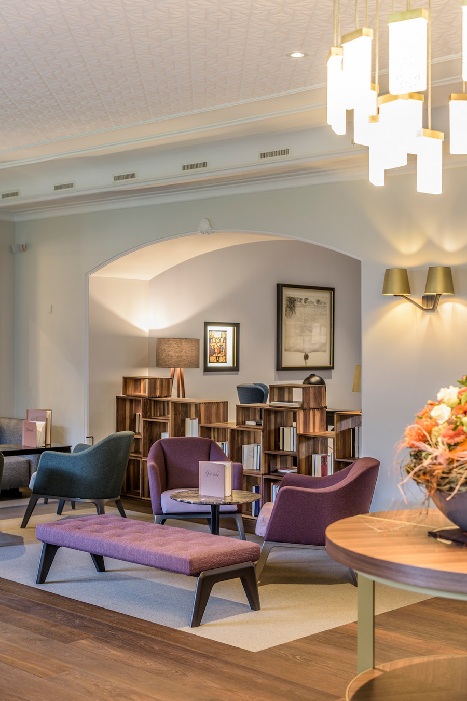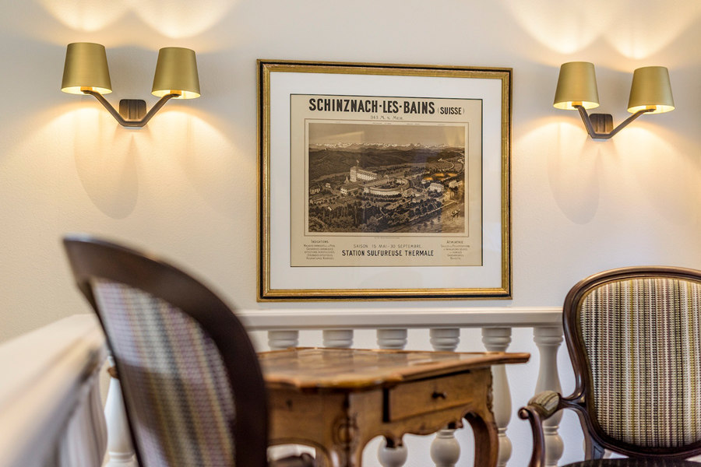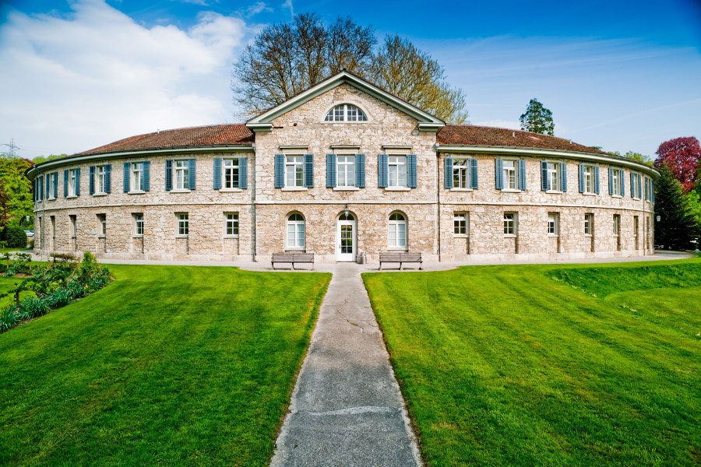The 4* private clinic in the park are located in Schinznach-Bad. The simple neoclassical architecture of the building is emphasized by the restrained, harmoniously balanced materialization.
Phase I
The focus at the furnishing of the lobby was set on warm earth tones and natural materials such as wood. Selected design pieces such as luminaire by Tom Dixon, sofas by Minotti and high tables by Riva set modern accents. The lobby is very spacious. It offers a high value of cosiness and a wide range of facilities such as a TV and billiard room, a games room, a piano, a fumoir, a well stocked library, a reception and a cafeteria.
Phase II
After the completion of the hotel lobby, the therapy section was opened. The landmarked circular building, with its arched vaults corridor and barrel vaults therapy rooms, has a high architectural and aesthetic quality. Supporting and highlighting this original beauty was the biggest challenge in addition to the functional requirements. Together with the managers and the architect Udo Drewanoski we developed the aspect. New arena for us was designing an abstracted glass fiber concrete wall paneling, able to take even the hardest wheelchair attacks…
Simple warm white shades of colors and lights, oak elements accentuated by bronze wall lights, door handles and signage and a colorful ceiling in the swimming pool to give the image of a hotel rather than a clinic.
Design team:
IDA14
