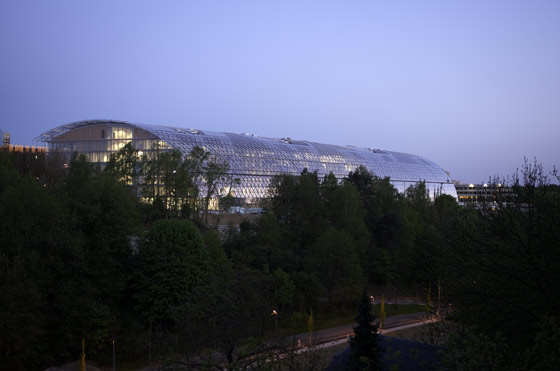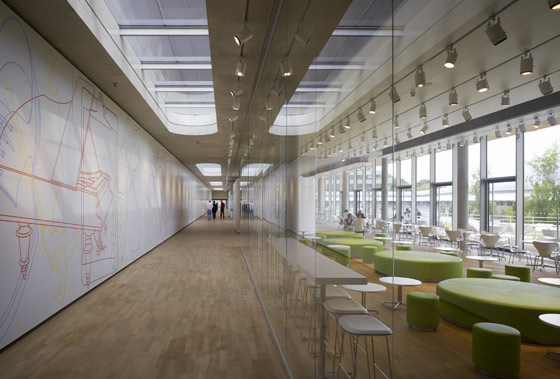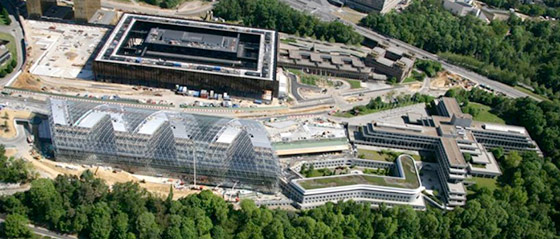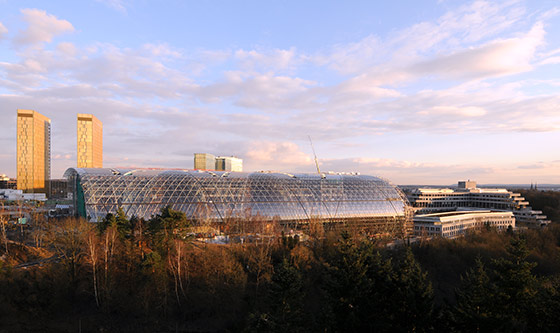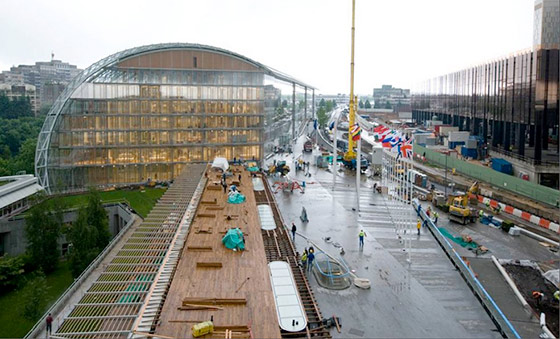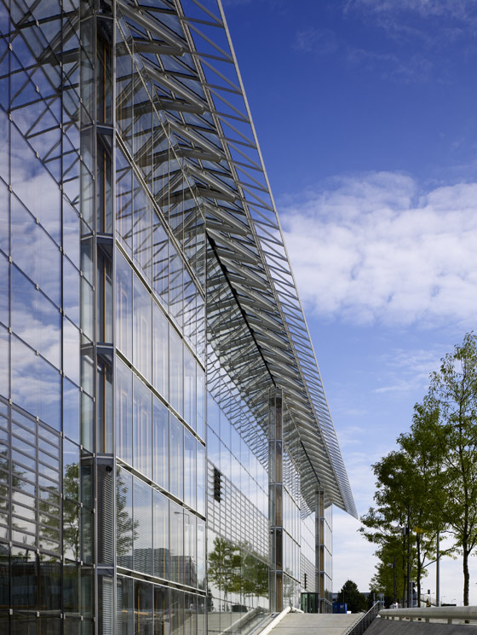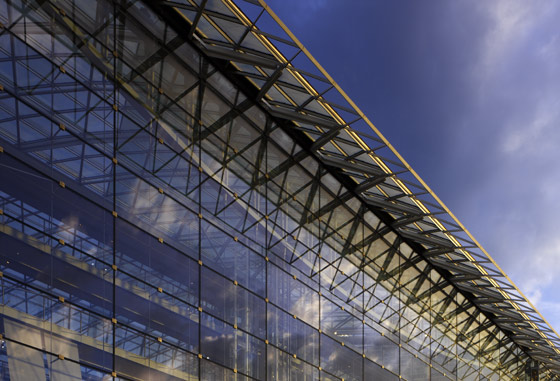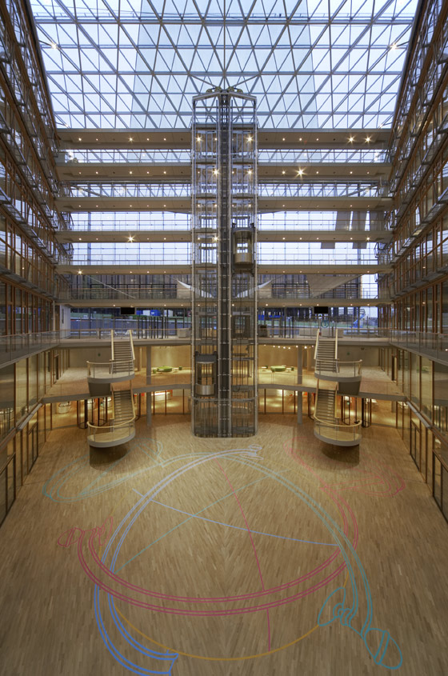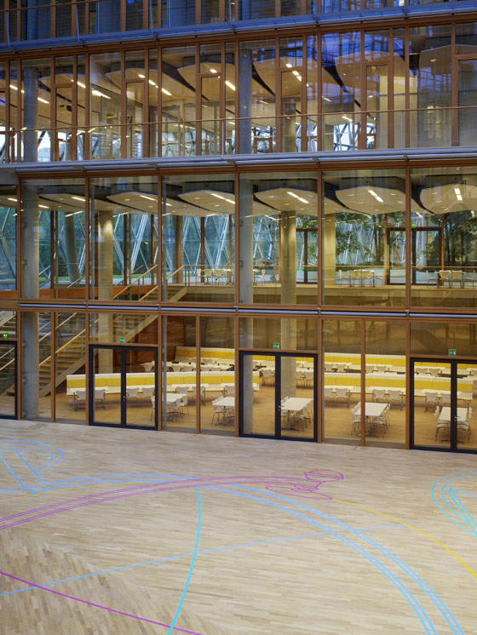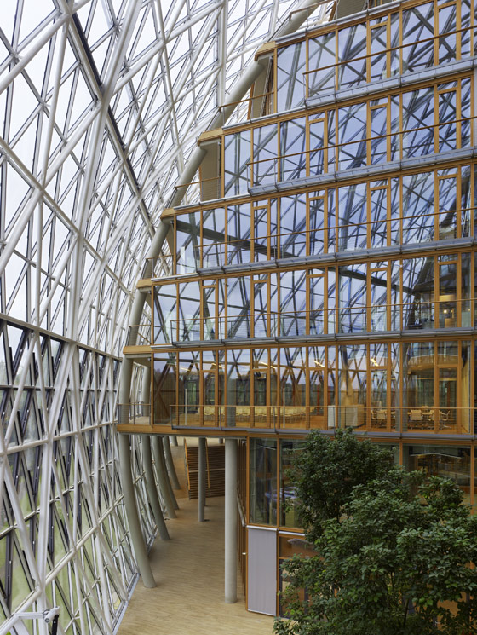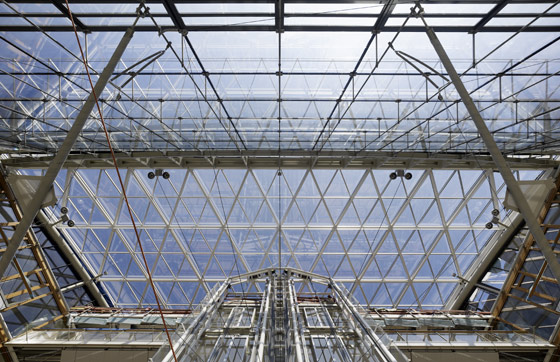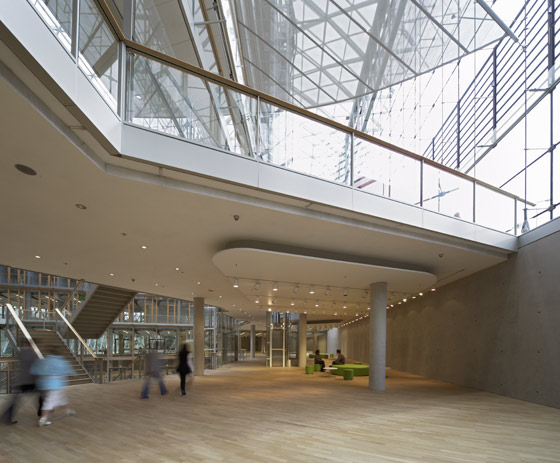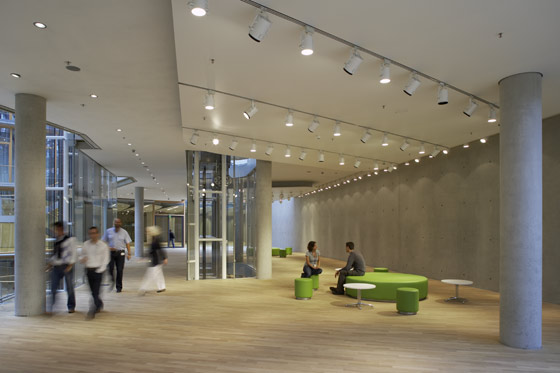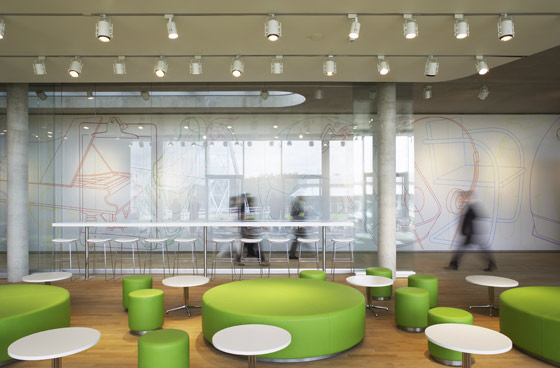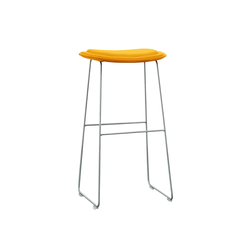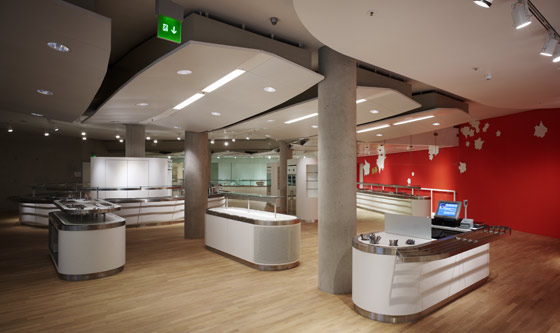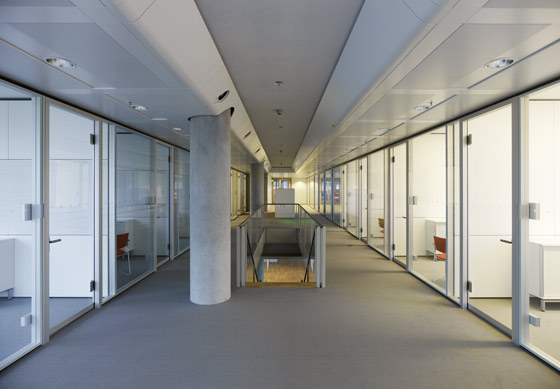European Investment Bank
The new headquarters building for the European Investment Bank (EIB), with its compelling 13,000 square-metre glass roof, extends Sir Denys Lasdun’s existing buildings on Luxembourg’s Kirchberg plateau. Located betweenboulevard Konrad Adenauer and Val des Bons Malades, it provides 72,500 square metres of office space and other facilities for up to 750 employees.
The striking tubular glass roof spans the entire, 170-metre long and 50-metre wide structure. In combination with an extremely lightweight glass and steel superstructure, it offers a maximum of daylight and transparency. In addition, the building’s zigzag plan encourages a non-hierarchical office layout that promotes interaction and communication. This unrivalled office environment is carried by an environmental programme that reflects a progressive approach towards sustainability in architecture.
Key to the new headquarters’ ecological concept is the glass roof which curves around the floor plates to create the atriums in the V-shaped “gaps” of the building wings. The landscaped winter gardens on the valley side are unheated and act as climate buffers. In contrast, the atriums on the boulevard side serve as circulation spaces; hence temperatures have to be kept at a comfortable level. Both winter gardens and “warm” atriums are naturally ventilated through openable flaps in the shell to draw fresh air into the building and to reduce heat gain especially in the summer months.
The entire office space benefits from natural light and outside views. Mechanical systems such as lighting, sun shading, heating, cooling and ventilation can be controlled individually. Excessively wasteful behaviour is still being avoided as individual settings are reset to the most efficient levels several times a day by the central control unit. Staff members can open their windows to the atriums and winter gardens or to the outside at almost all times. As a result of all environmental measures, the new EIB has not only achieved the coveted “very good” rating under the UK’s Building Research Establishment Environmental Assessment Method (BREEAM), it is also the first building on continental Europe to have been assessed under this scheme.
The new EIB building offers flexibility from a structural level down to an organisational level. Entire units can thus be moved almost as easily as individual office areas and their related facilities without having to refit basic furnishings and technical services. At the points of intersection, where individual areas meet, communication and spontaneous interaction are encouraged, thereby contributing to a friendly working environment. Every effort has been made to ensure that the building is accessible to everyone. In addition to the revolving doors necessary for security reasons, all main entrance points have been fitted with doors for disabled access. Generally, doors have no sills to allow level entry. Vertical circulation is guaranteed by a dedicated lift for wheelchair users, with all other lifts being disabled user friendly.
The new building is linked to the existing complex by a corridor at level 3, one level below the main entrance level. The cafeteria serving both buildings is situated adjacent to the link corridor with access onto a terrace area at the roof level of the extension building. The main staff dining area and the special dining areas for guests as well as the associated kitchen and storage areas are all located in the new structure. Two renowned European artists have created site specific artworks on the walls and floors of the public spaces: Michael Craig-Martin the main atrium floor and the cafeteria wall on the third level, Tobias Rehberger the restaurant wall on the second level.
The design for the new EIB headquarters succeeds in creating a building that stands as a unique symbol for the Bank’s values while at the same time it enters into a creative dialogue with both its landscape setting and the existing building complex. The tubular glass envelope allows the offices to be filled with daylight. The transparency of the external envelope is reflected internally by an open and flexible office layout that promotes communication. A clear architectural language, accessibility and easy orientation within the building and a pleasant, light-filled environment coupled with state-of-the-art technology will ensure a high degree of staff satisfaction and will lead to identification with both the building and its owner.
Architekt
Ingenhoven Architects, Düsseldorf
Tragwerksplanung
Werner Sobek Ingenieure, Stuttgart
Fassadenplanung und Bauphysik
DS-Plan GmbH, Stuttgart
Technische Gebäudeausrüstung
HL-Technik AG, München
IC-Consult, Frankfurt a.M.
pbe-Beljuli, Pulheim
S&E Consult als Arge TGA
Brandschutz
BPK Brandschutz Planung Klingsch, Wuppertal
Lichtplanung Kunst- und Tageslicht
Tropp Lighting Design, Weilheim
Büroorganisation
Quickborner Team, Hamburg
Küchenplanung
IGW Ingenieurgruppe Walter, Stuttgart
Freiraumplanung
Ingenhoven Architekten, Düsseldorf mit
WKM Weber Klein Maas Landschaftsarchitekten, Meerbusch
Höhenzugangsplanung
TAW, Hamburg
Verkehrsplanung
Durth Roos Consulting, Darmstadt
Fördertechnik
Jappsen-Ingenieure, Berlin
