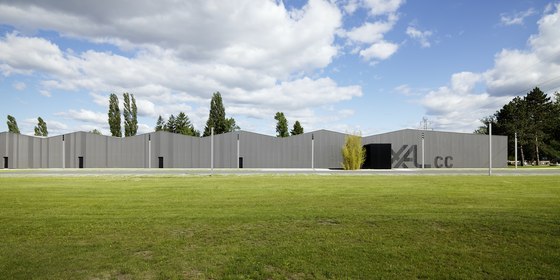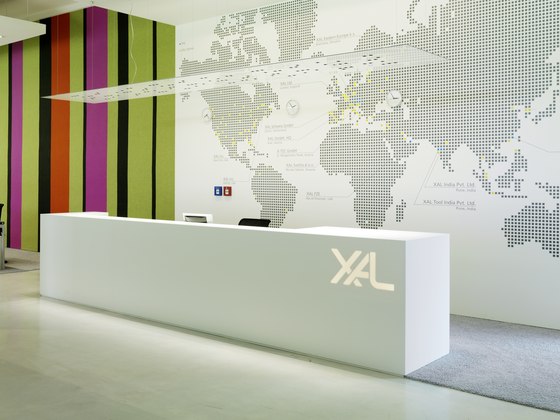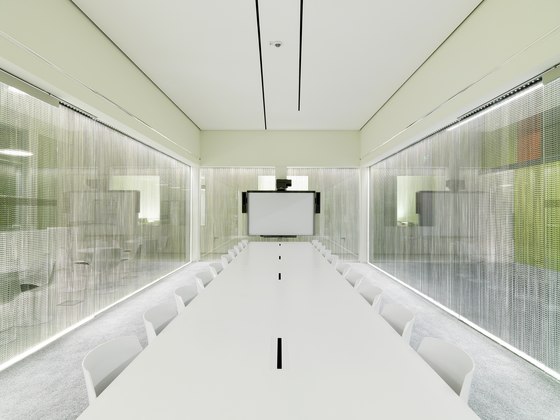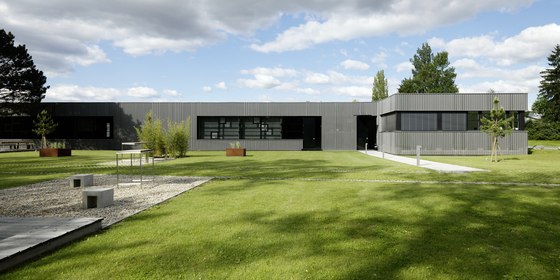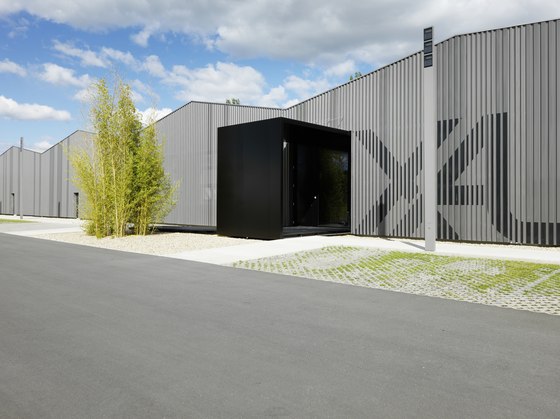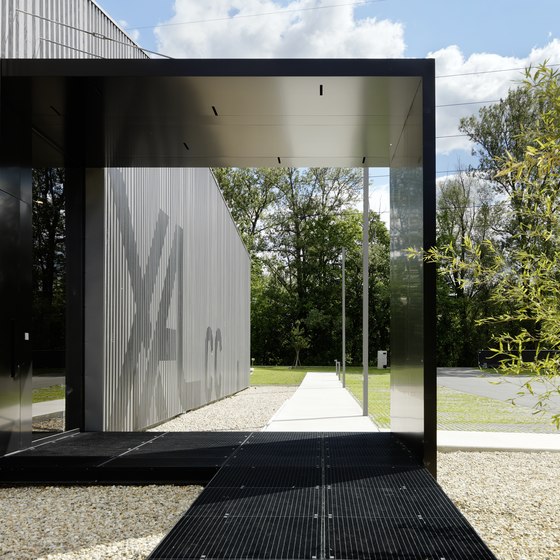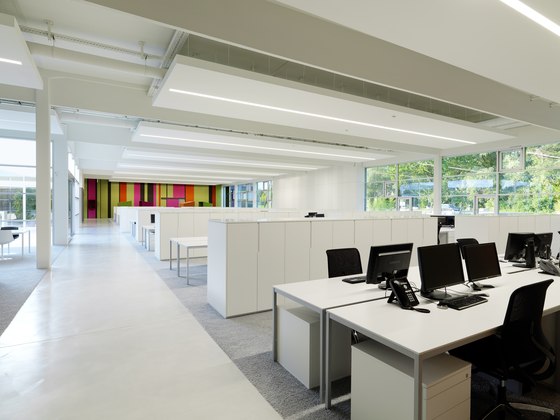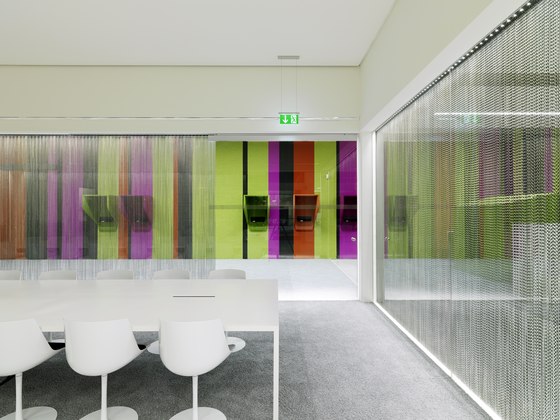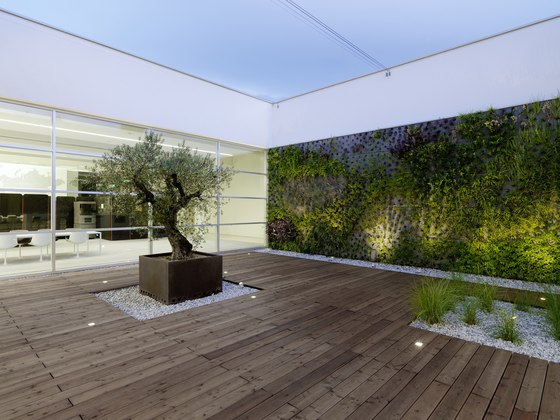CONVERSION AND REDEVELOPMENT OF A LABORATORY AND OFFICE BUILDING FOR LIGHTING TECHNOLOGY
Awards: 34th annual interiors awards; category: small offices Bauherrenpreis 2012; Nomination
part of XAL headquarter / production hall from the nineteen-fifties / restructuring and renovation / laboratory for lighting design / new facade is a layer of profiled sheeting, variously perforated / barcode / three zones: open communication, open workspace, laboratories / open atrium / vertical green wall / park at the riverside / renewable energy technology
Graz-based XAL, one of the top lighting manufacturers in the world, specializes in architectural lighting, LED technology, as well as other lighting solutions.
This project is centered around converting a neighbouring building from the 70´s, that once housed a toy manufacturer, into a new development and research laboratory for lighting technology, as part of the XAL headquarters. The space (approx. 1900 m²) was redeveloped in accordance with the latest management technology and accommodates more than 70 technical engineers and designers. The newly created open atrium in the existing building is surrounded by a lighting design laboratory, a spacious communication and welcome area for customers and co-workers, meeting rooms, open workspaces, lounge and recreation facilities such as a small kitchen/ pantry and playground. Meeting rooms alternate with individual retreat spaces and open areas allowing a maximum amount of communication and openness.
Echoing the SEE THE LIGHT leitmotif in the corporate architecture of XAL, the facade translates the interplay of light and shade into a barcode. The variously perforated, trapezoidal, sheet metal facade wraps the entire construction and traces the silhouette of the existing building behind it.
Floor Space: 2119 m²
XAL GmbH
INNOCAD Architektur
Patrick Handler,
Jörg Kindermann, Martin Lesjak, Michael Petar
