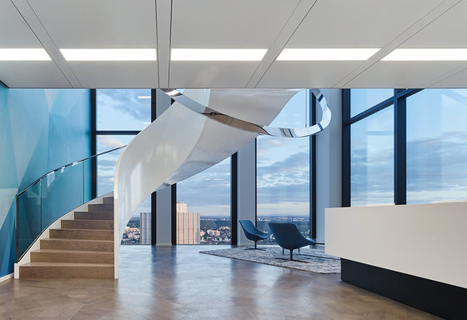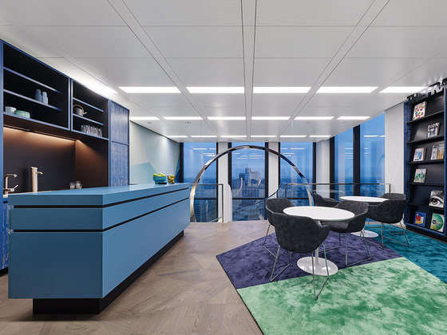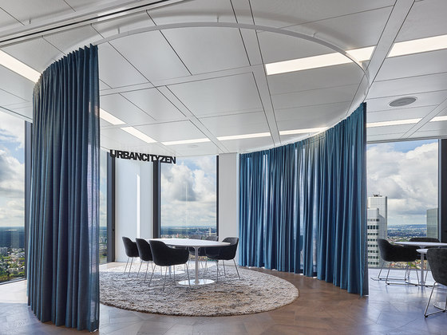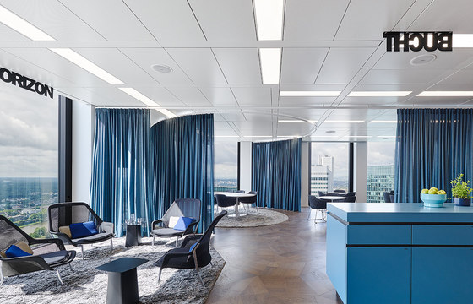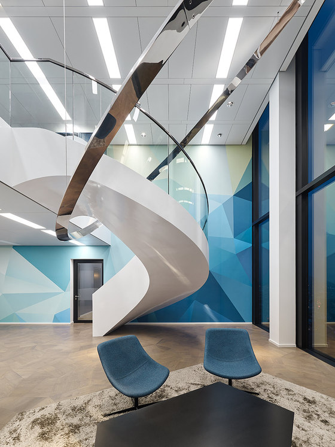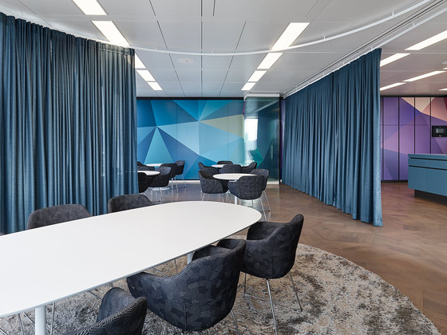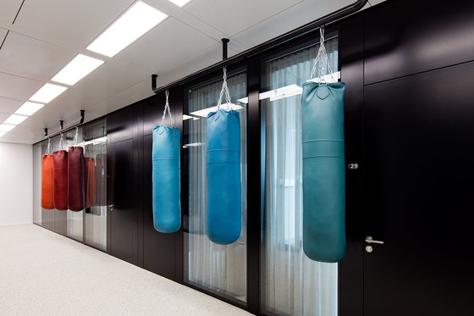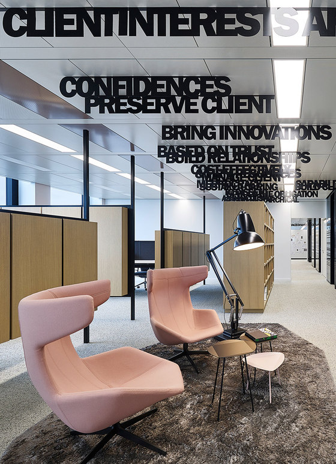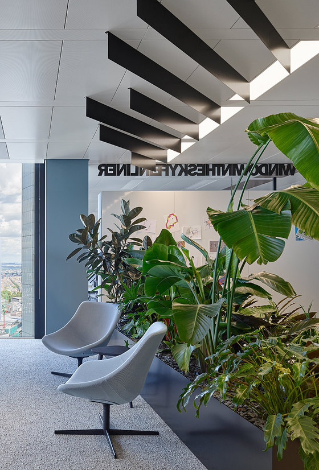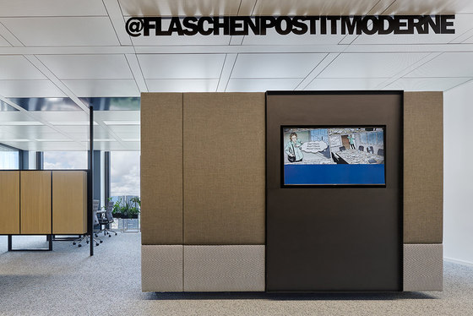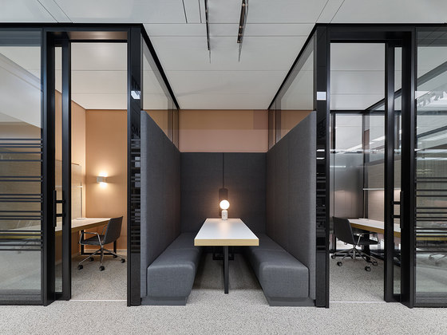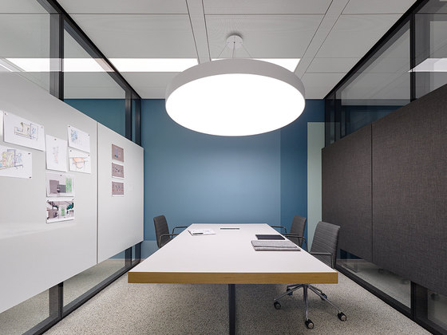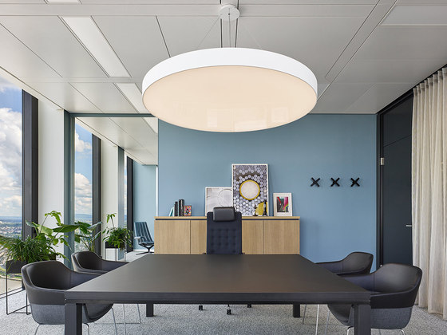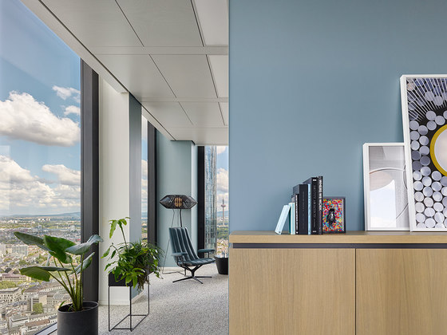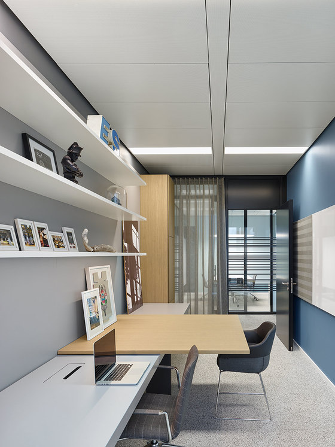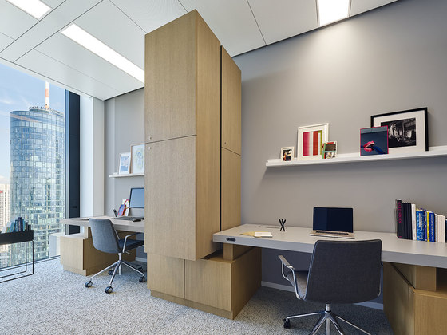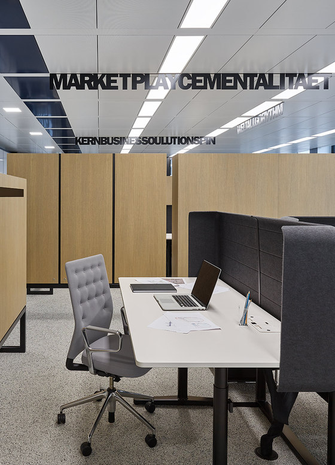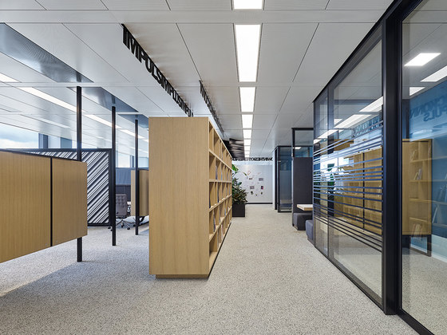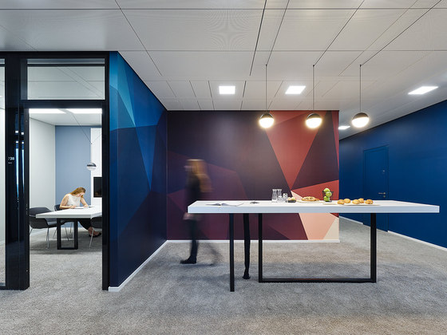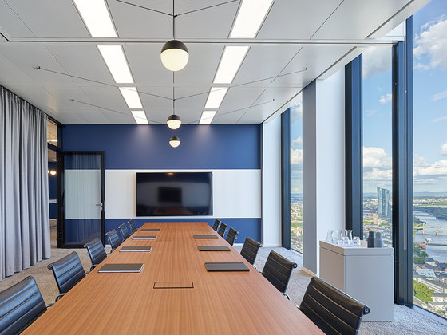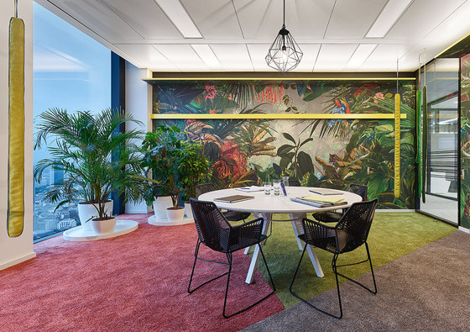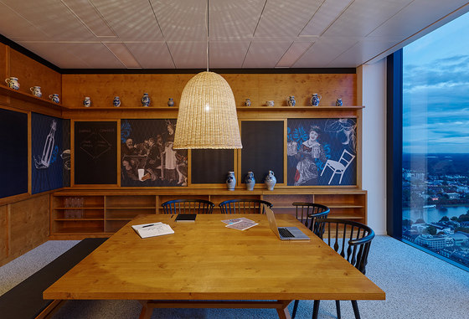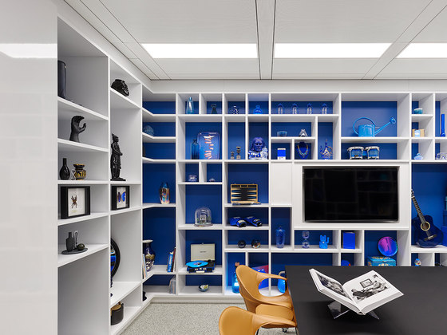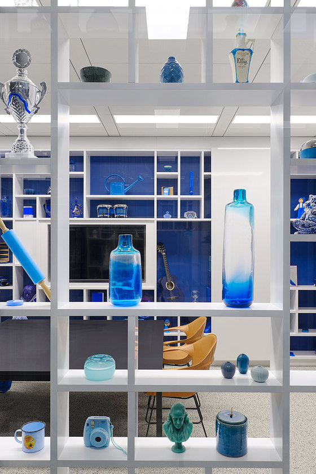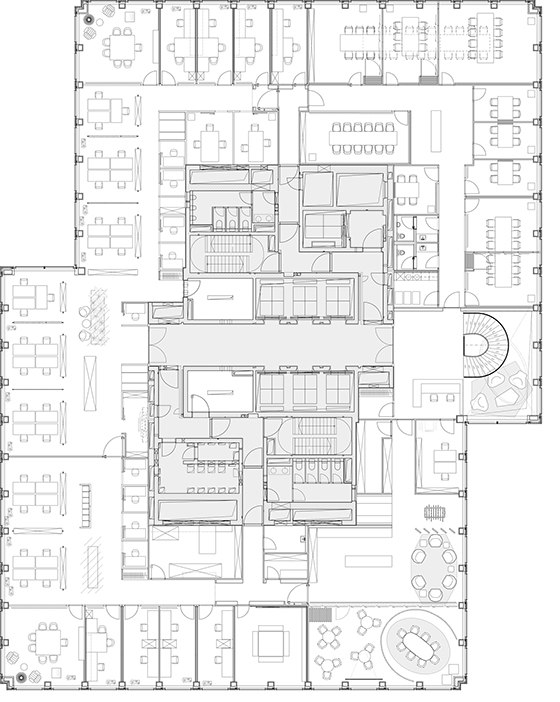In a business world characterized by a progressive digitalisation of work processes and increased staff mobility, locations and elements of emotion and identity become central to the concept of modern working environments. As technological advances break the traditional connection between work and workplace, increasingly mobile work opportunities arise. Consequently, today’s “Activity Based Design” needs to focus on providing employees with working environments that offer a fitting atmosphere of support for the task at hand.
It is a matter of projecting structures, offering incentives for communication and creating places of encounter. Accounting for these changed demands, our interior design for an international consultancy aims to find the right balance between business prestige and informal quality. For even renowned businesses can not solely rely on high salaries and company cars to attract high-potentials in today’s fiercely competitive market.
In response to the changing structures of work and communication, we’ve created two and a half floors of innovative office space, spread over 4000 square metres in Frankfurt’s “TaunusTurm” building. To ensure an adequate level of privacy, proximity and identification, each floor is divided into spatial segments, which in turn are segmented into “Neighborhoods” with a maximum of 25 workplaces.
These “Neighborhoods” are connected to “Market Places” - additional communication hubs that create a sense of identity. While the library area with its lush greening presents a place of retreat, punchbags offer an opportunity to dissipate excess energy. The central postal station acts as another informal meeting place.
Characteristic nude, teal and blue colour schemes reinforce the localisation of the specific spatial segments. In the office areas, the schemes appear on quietly coloured walls, the partitions’ textile covers and the furnishing. With muted shades and discreet patterns, the selection of materials underlines the suiting-inspired charm of subtle colourfulness.
The combination of foils, covers and glass surfaces with graphic applications creates exciting layering effects, while acoustically effective glass partitions, textile-covered panels, thick carpets and heavy curtains provide a high level of soundproofing. Inside the common rooms we intensify the harmonic play of colours with polygonal colour fields in shades of aubergine, blue and brown. Here, vigorous colour schemes and surprising graphic elements emphasise the dynamics and energy of the informal spaces of communication.
Complementing the zoning’s rhythm is a variety of ceiling-installations – colourful raster elements, light-slats and works of art. With his “WELTICHLOTSE” project, linguistic artist Bruno Nagel created word-ceiling-installations customised for the company’s areas of activity. Merging terms from diverse fields and subjects, he develops unique word structures that challenge readers with structurally flexible modes of reading and thinking. Providing food for thought, these peculiar neologisms are spread over all floors and serve as a source of inspiration.
Workspace design not only had to account for highest demands on discretion, but also needed to align a number of divergent workplace typologies. Soundproof spaces of retreat that can be used by groups or individuals offer privacy for confidential conversations, focused work and phone calls. In addition, they provide sufficient temporary workspace for part-time office workers and external employees.
Apart from open space areas for four employees each, the new premises offer a variety of single, double and corner offices as well as personalised lockers that provide individual stowage. Height-adjustable desks allow for a flexible work flow, whereas integrated conference tables in the individual offices create the necessary discretion for intimate conversations.
Although consistently designed for desk sharing, the closed offices feature picture boards that can be filled with personal memories by employees – hence giving rise to a pleasant balance between personal offices and public spaces with a sense of identity. Boasting a panoramic view of the skyline, the corner offices are technically shared by two partners, but also available to colleagues during absence periods.
Mould-breaking creative spaces complement the workplaces and allow employees to briefly immerse themselves into inspiring new worlds - from the local “Ebbelwoi room” to a wild jungle area and a blue chamber of marvels, the creative spaces purposely present perfectly contrary themes. With a variety of flexible and differently-sized spaces, the conference room offers state-of-the-art equipment and a maximum of discretion.
Breath-taking views of Frankfurt welcome arrivals in the entrance area on the 35th floor, where a sculptural staircase and a seemingly weightless ring sculpture emphasise the spacious layout of the two-storey lobby. Floating in open space, the mirror-coated ring highlights the panoramic view and creates a connection to the top floor.
As the centre of communication and social life, the staff restaurant offers a convivial atmosphere for every occasion – like a short break from a hectic day of work, informal meetings at the breakfast bar and coffee machine or even seminars and larger presentations. With a great variety of seating options, a glass façade and floor-to-ceiling curtains, the staff restaurant’s zoning provides a relaxed and cosy atmosphere.
Characterized by unexpected elements and a high degree of identification, the new working environment stands out as a place of sophistication and individualism and possesses a unique appeal. The broad range of workplace typologies creates a plethora of possibilities and utilises the available floor perfectly.
N.N.
Ippolito Fleitz Group: Gunter Fleitz, Hansen Hermawan, Peter Ippolito, Tina Jochens, Kamil Kaczmarek, Christian Kirschenmann, Melanie Neska, Isabel Pohle, Jennifer Schäfer, Verena Schiffl and Anke Wankmüller
Bruno Nagel (Artwork)
