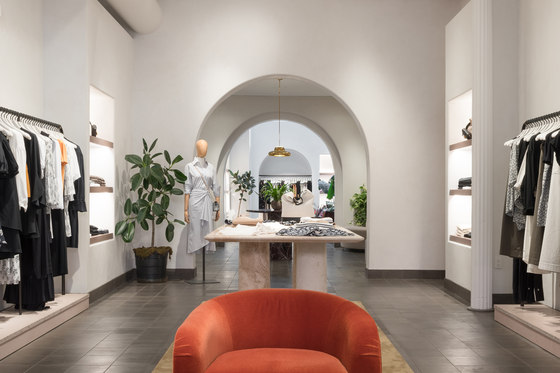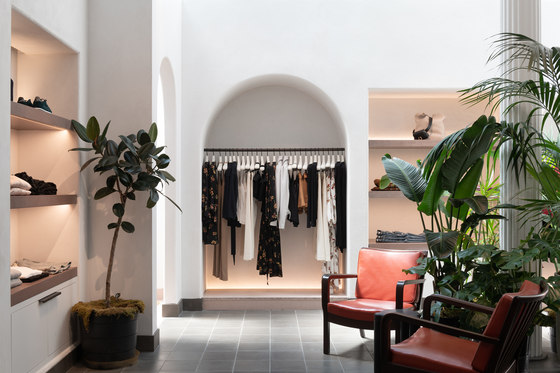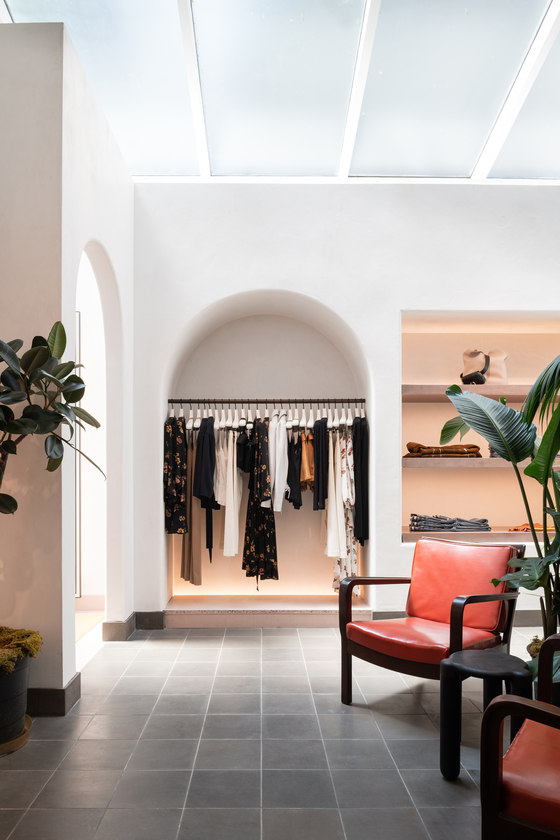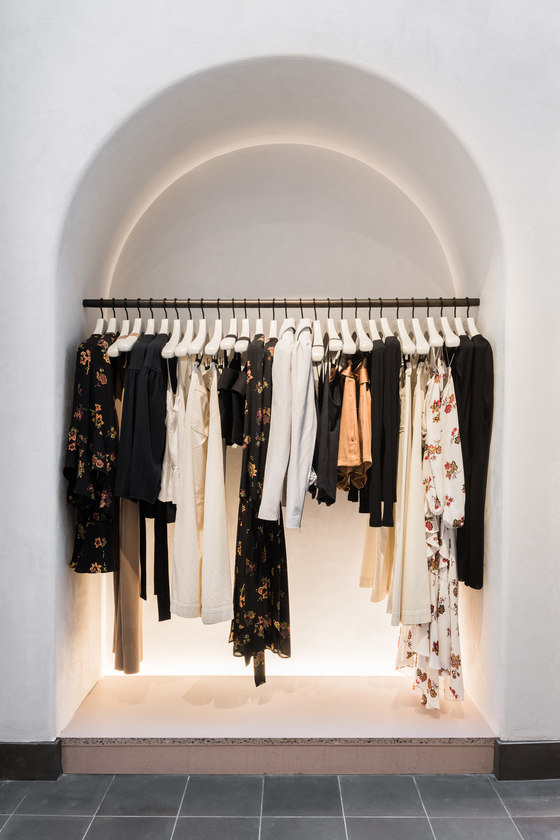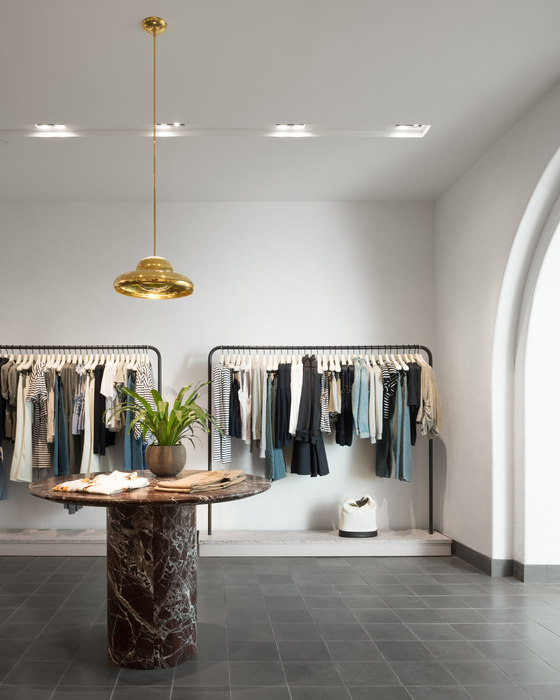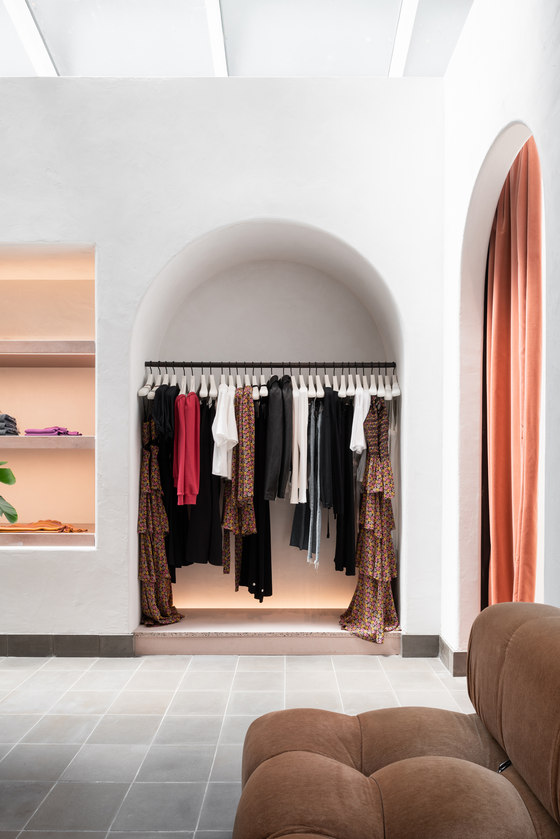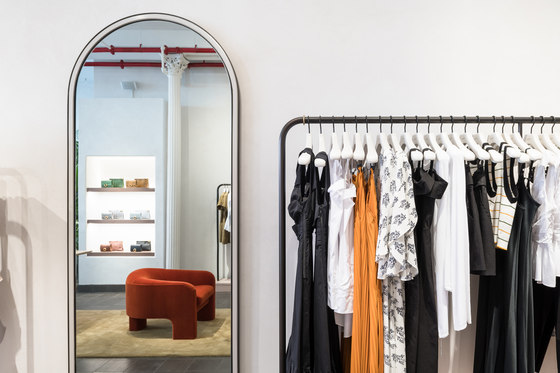A.L.C. opens their first brick-and-mortar locations, designed by New York architecture and design firm Janson Goldstein. Founded in 2009 by designer Andrea Lieberman, the ready-to-wear brand will be rolling out three stores in 2018. The first opened in Soho, New York on April 7th. The new spaces are in conjunction with the brand’s 10 Year Anniversary, and represent Lieberman’s ultimate vision for A.L.C.
Each store is designed to draw from different parts of the brand’s heritage, playing into the designer’s bicoastal roots and world travels - archways, skylights and vintage furniture finds from downtown New York are paired with California-made fixtures in concrete, marble, and travertine while shades of pink, off-green and bordeaux are realized in luxurious velvet materials.
Soho represents the brand’s flagship location and is 3,000 square feet in space. The stores were conceived and designed with the customer in mind, and the spaces will allow Lieberman and A.L.C. to connect on a more personal level. Lieberman said, “this is our opportunity to have a direct and meaningful conversation with the women we love.”
The schedule:
Steve Scuro (architect, partner): The schedule was extremely challenging. We had about 4 months from the initial brief to opening date. We quickly developed a strategy and calendar with hard dates to make certain decisions by and that became the roadmap to the finish. We’d also never worked together before, which made it extra challenging (but exciting) because we had to learn each other, essentially on the fly.
Andrea’s vision for the store and achieving that:
SS: Andrea presented us with concept images that showed a clear vision for the store in terms of mood, finishes, touch/feel and a strong of desire to draw from her New York and California roots. Understanding that the materiality and color of the store were preeminent, we began by assembling a range of materials that “lived in the world” she was looking to create. From this, (and as a result of the tight schedule) we held daylong design charrettes with Andrea to develop the palette, fixtures and architectural elements. We listened to her responses and eventually narrowed down to the palette you see today.
Incorporating the brand's "ethos" and bicoastal roots:
SS: The space itself, a classic Soho storefront, speaks to the NYC side with its cast iron columns, skylights and archways. Added to this are a dark grey concrete tile floor and vintage furniture found in downtown NYC stores. California is represented by the softness of the forms, the lightness of the wall finish and the large travertine tables that ground the center of the front room, which were fabricated in LA.
Other materials include marble, travertine in pink/off-green/bordeaux, along with velvet. Custom colored off-green wool area rugs on sales floor. In fitting rooms, this color is set off against the pale pink concrete tile floor and pink velvet draperies.
Layout of store contributing to shopping experience:
SS: The store is a classic Soho storefront in that it is narrow and deep with a skylight in the rear. We broke down this space by creating a series of three rooms each connected through a grand archway, with the center room being a more formal “square” with a secondary arch leading the fitting room area. By breaking up the space this way, A.L.C. is able to tell different stories within their collection and the customer is easily moved through a series of intimately proportioned spaces.
Current Retail Climate: What are you doing to make sure A.L.C. stands out from other brands and makes an impression on consumers?
SS: I think we have a very reputation for really listening to our clients and striving to learn about the DNA of their brand. Our design decisions and direction really spring from what makes each brand unique and looks to reinforce that uniqueness in a 3-dimensional way. We don’t do “cookie cutter” approach and we don’t impose the same aesthetic on each brand.
West Coast
SS: We are designing the next store, which will be a part of the Pacific Palisades Village, just outside of LA. We are also designing the first shop-in-shop at Bloomingdales 59th street, also set to open in September.
Janson Goldstein LLP
