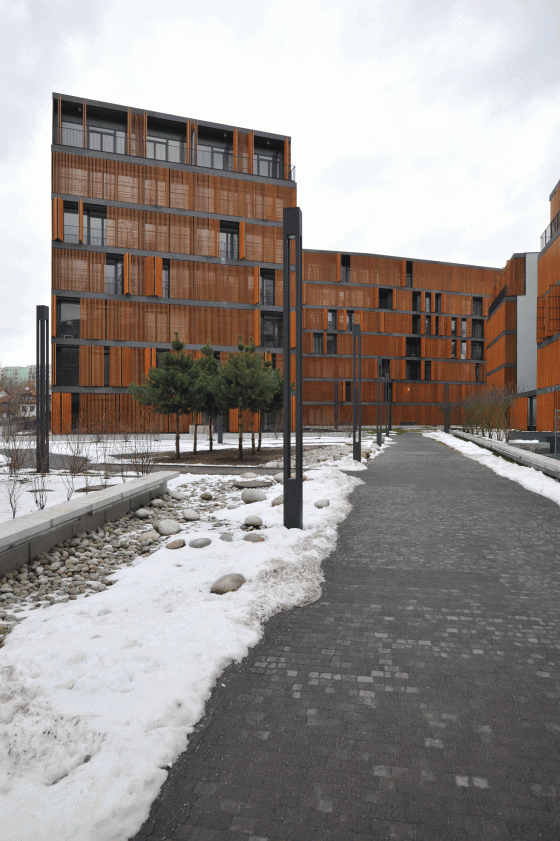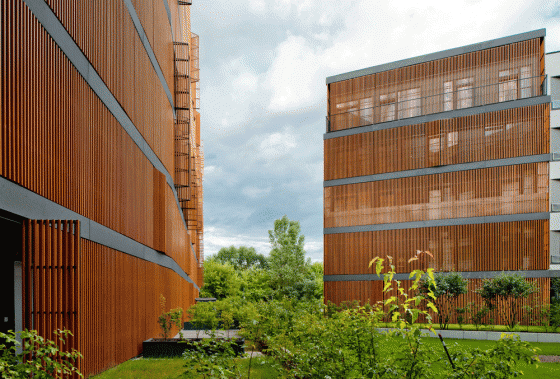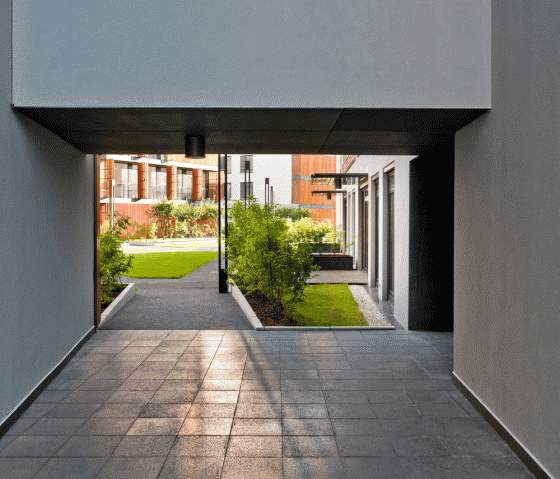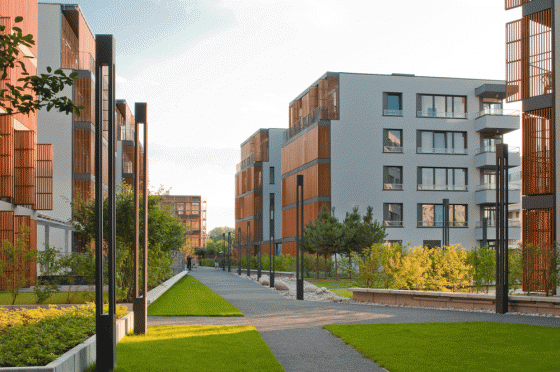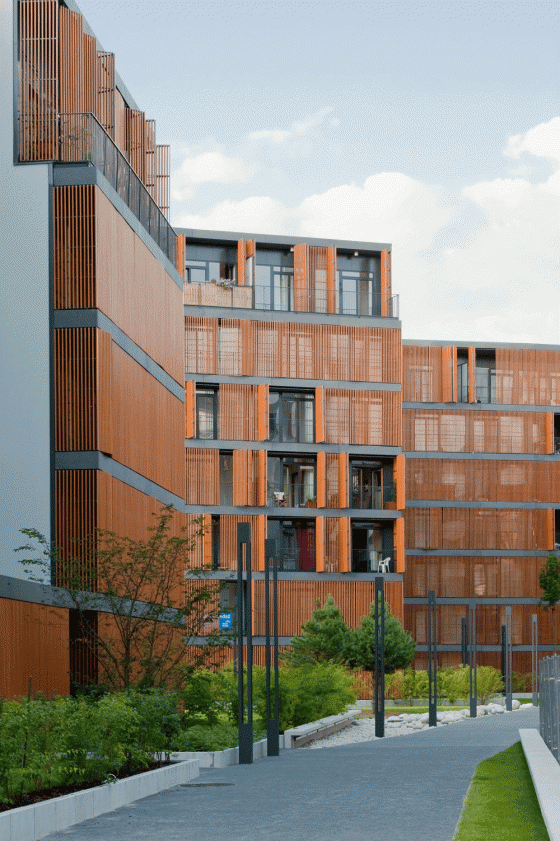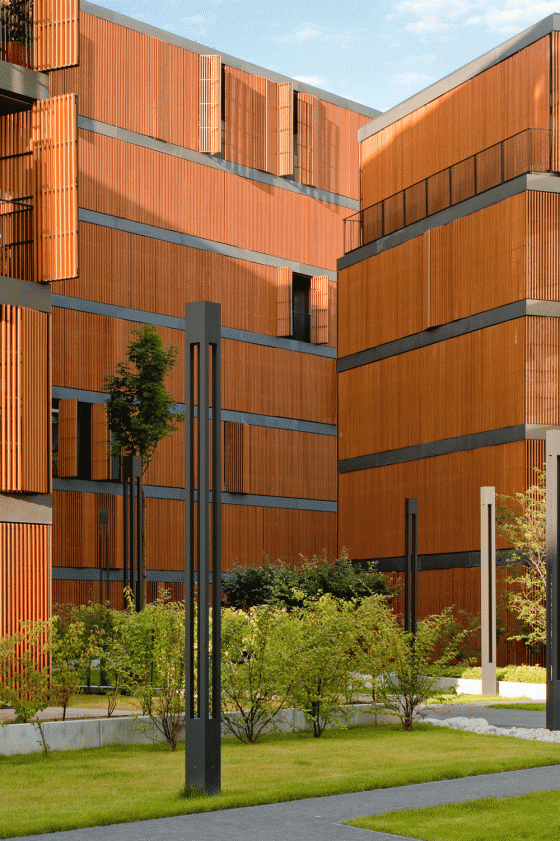The proposed project is situated on Wilanowska Avenue in Warsaw, in immediate vicinity of other residential development complexes completed over the last few years. On the side facing Sikorskiego Avenue, the development area has undergone successive changes, stimulated by an excellent location, conducive to undertaking apartment building projects.
The entire proposed complex consist of 8 buildings of four to seven storeys, accommodating 249 apartments of different sizes as well as service units situated at the ground-floor level, facing Wilanowska Avenue. A single underground car park level is provided under the entire complex.
The internal circulations layout starts at the main entrance and continues southwards as a pedestrian street meandering between successive buildings, carrying traffic within the complex towards green recreation areas situated in the southern part of the plot in immediate vicinity of the Służewiecki Creek.
External facades are formed in a harmonious, restrained and uniform manner in their “grid” structure, whit large, evenly spaced horizontal openings.
In order to enhance the intimate ambience of the apartments, movable wooden louvers are provided to a substantial part of the facades, which, alternately open or closed, form a delicate, vibrating structure.
Rogowski Development Sp. z o.o.
JEMS Architekci
arch. Olgierd Jagiełło
arch. Maciej Miłobędzki
arch. Marcin Sadowski
arch. Jerzy Szczepanik-Dzikowski
arch. Paweł Majkusiak
arch. Paweł Natkaniec
Landscape designer:
RS Architektura Krajobrazu Dorota Rudawa
arch. Karol Olechnicki
arch. Maciej Rydz
arch. Piotr Waleszkiewicz
arch. Marcin Zaremba
