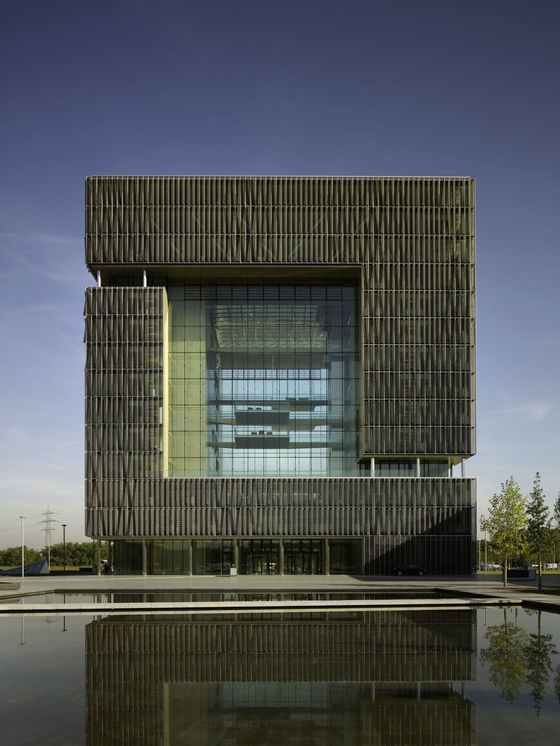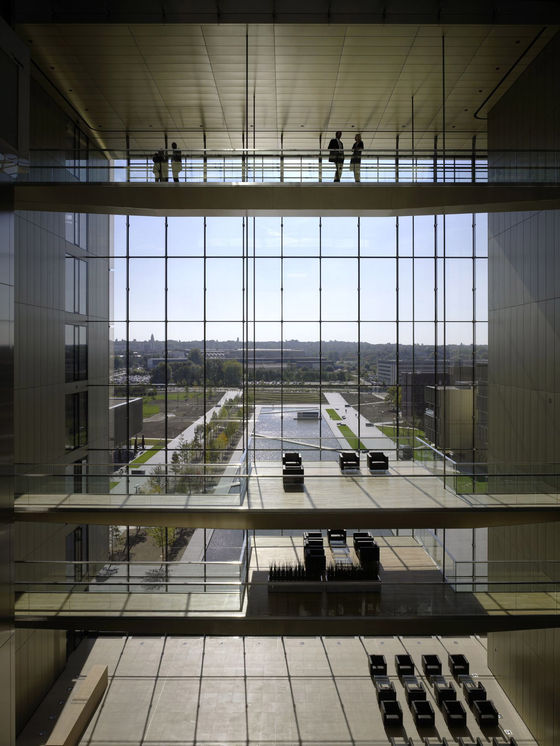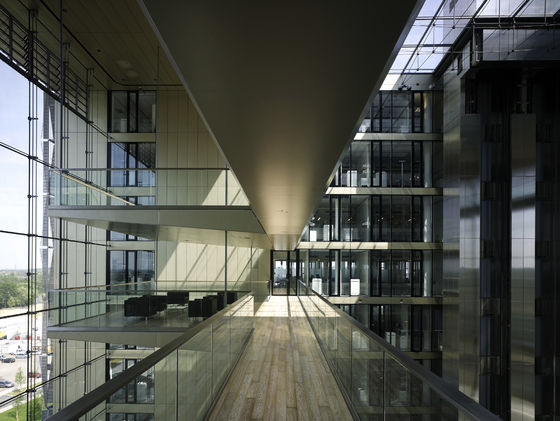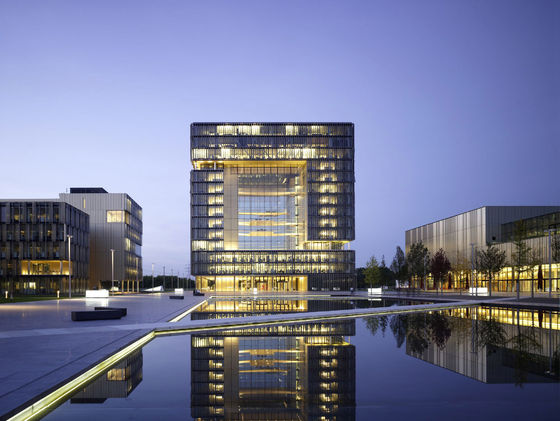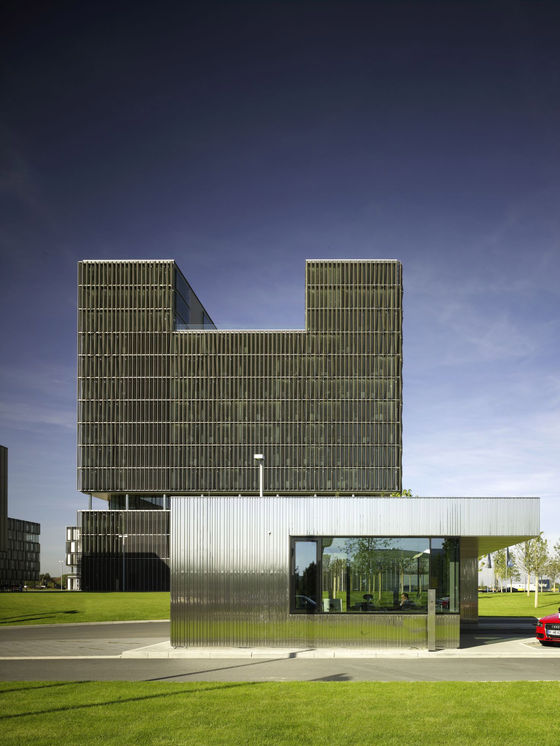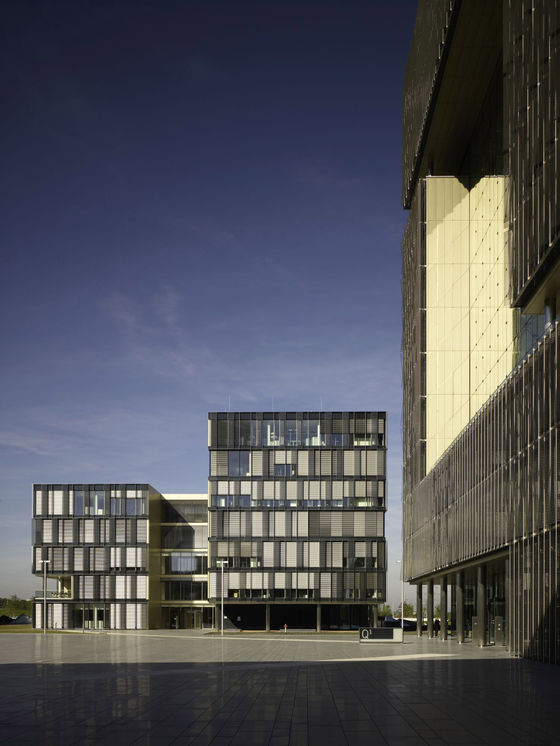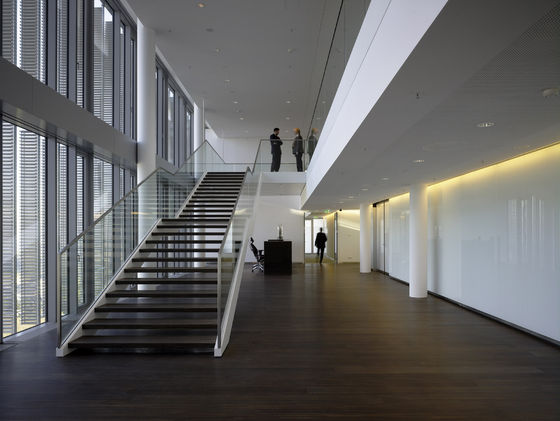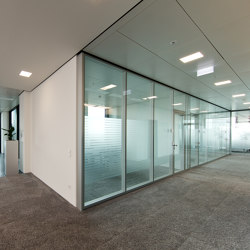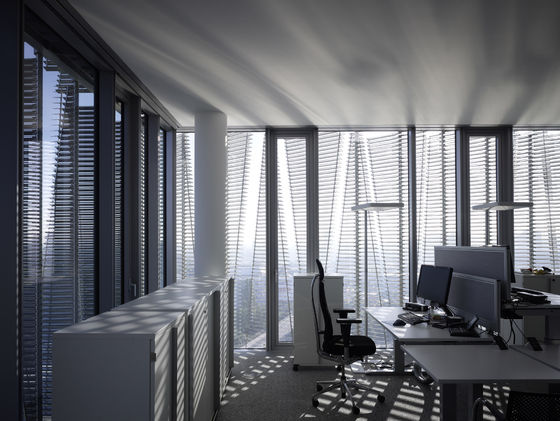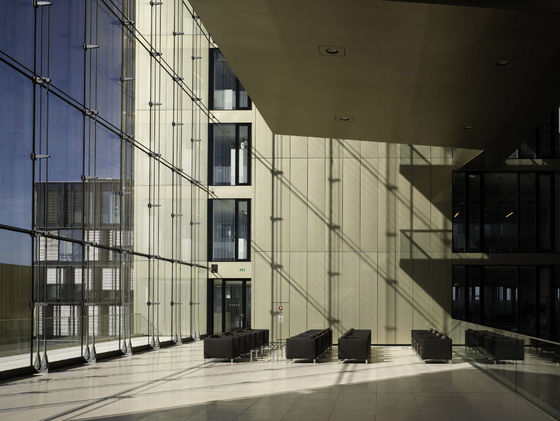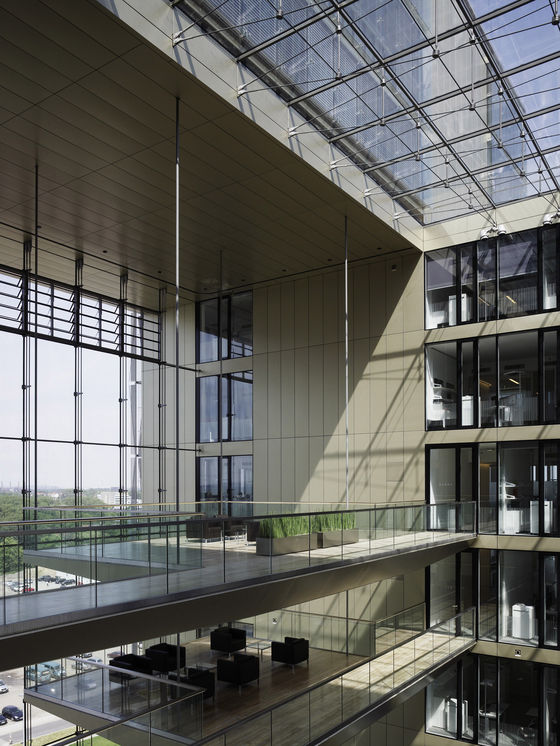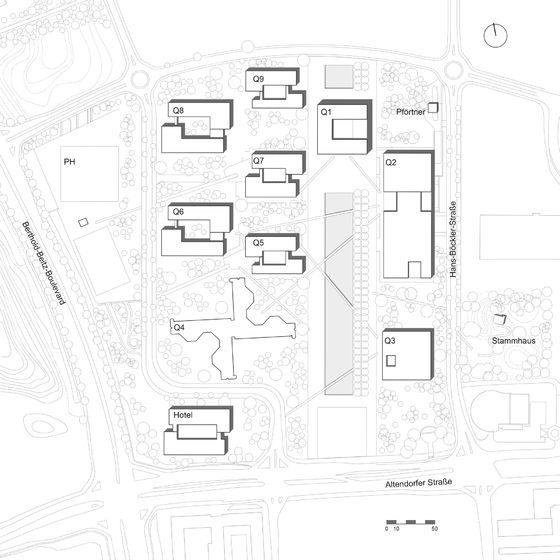The Q1 office building forms the heart of the new ThyssenKrupp Quarter. Up to 54 metres high, it is taller than all the other buildings on the campus yet without dominating them. However, the building stands out because of its expressive shape, not its height. The geometric restrictions of the diverse volumes surrounding the centre create an indistinguishable outer shape. The interior is characterized by exciting room sequences where the glazed atrium forms the centre. It extends across 11 floors and is structured by intermediate levels and floating bridges. The room concludes with two landscape windows aligned with the water axis measuring 28 by 26 metres. The windowpanes are supported by filigree cable constructions, so the window appears to the user to be made from a single pane of glass. All these elements combine to form a corporate architecture, thus making it impossible to mistake the new corporate centre for the headquarters of different corporations.
Chaix + Morel Associés
JSWD Architekten
