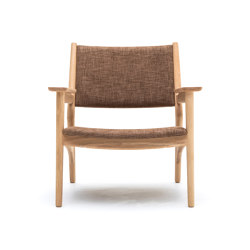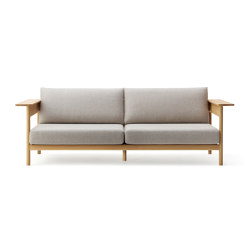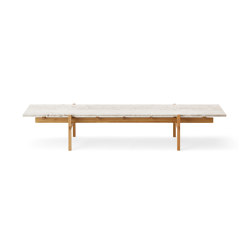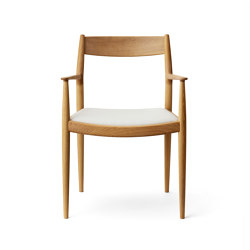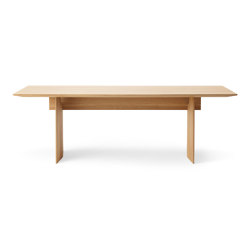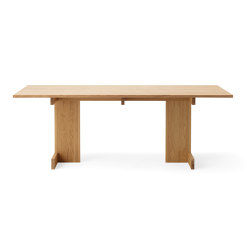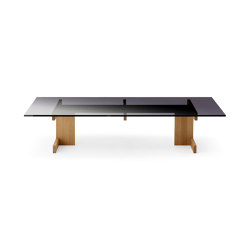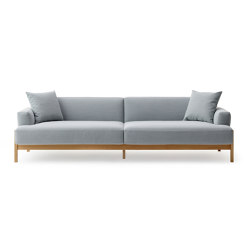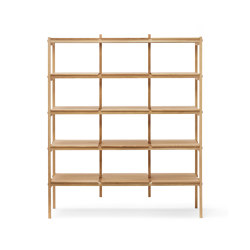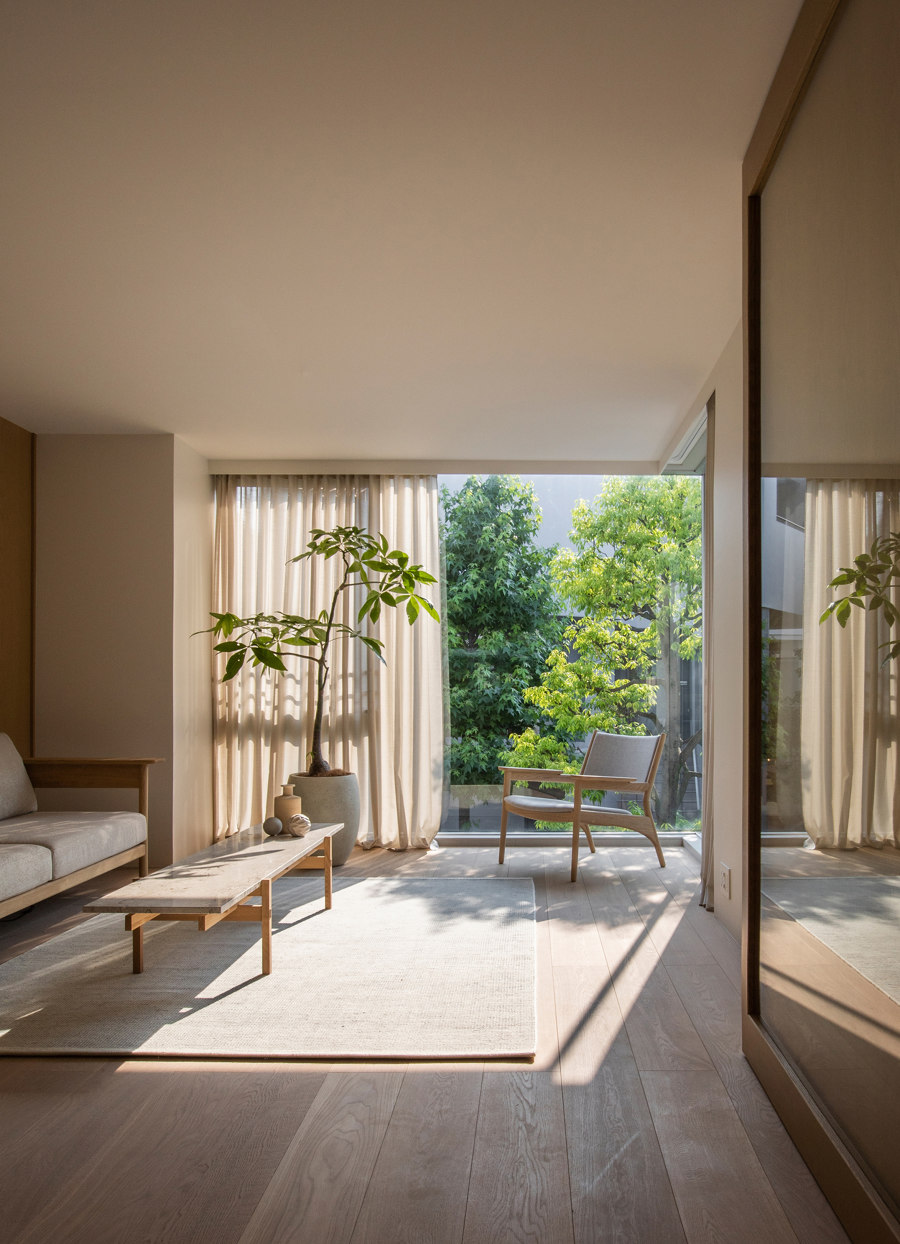
Photographe : Jonas Bjerre-Poulsen
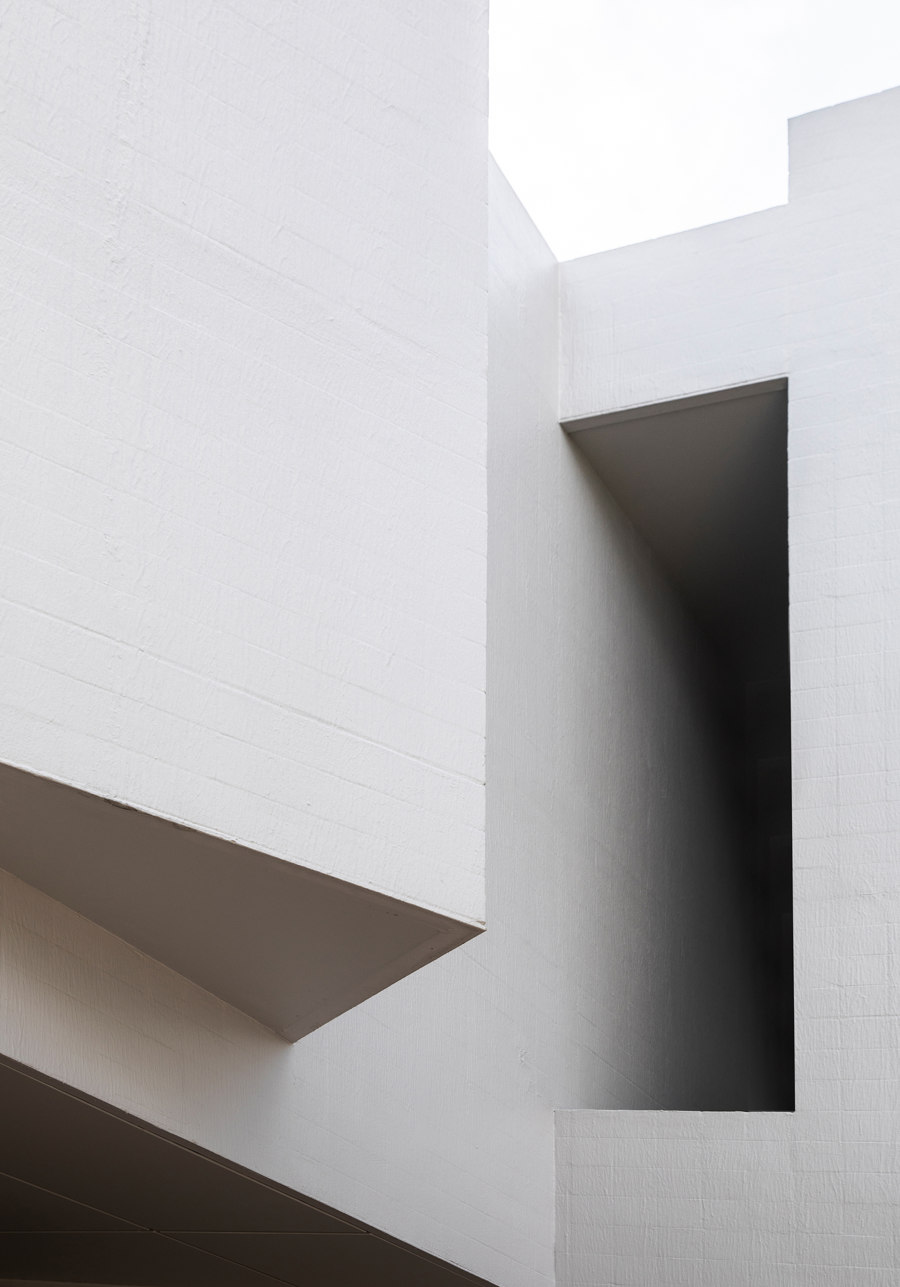
Photographe : Jonas Bjerre-Poulsen
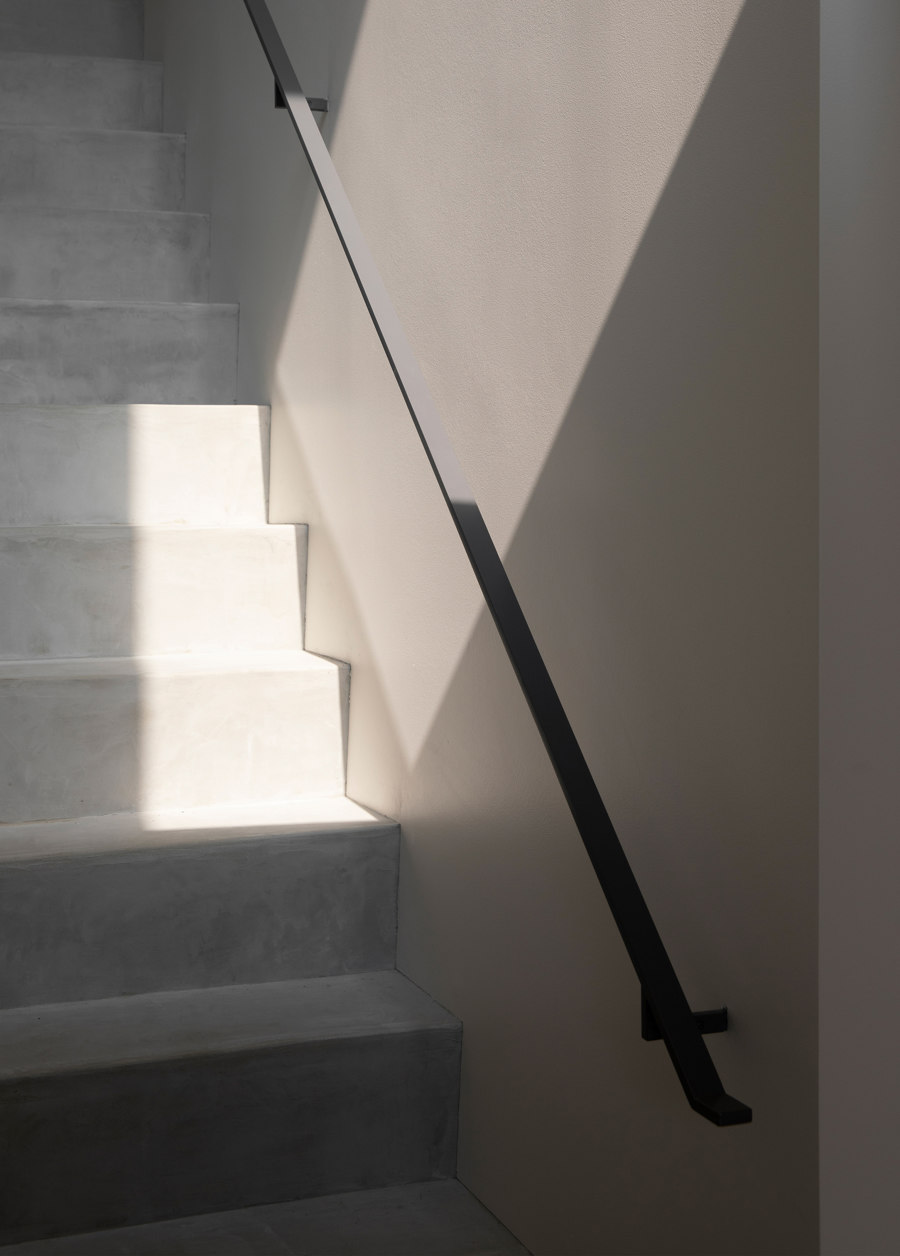
Photographe : Jonas Bjerre-Poulsen
Starting point of the collaboration of Karimoku Furniture Inc., Keiji Ashizawa Design and Norm Architects was the Kinuta Terrace apartment project in Tokyo. In 2018, Tokyo-native architecture and design studio Keiji Ashizawa asked the Danish design studio Norm Architects to collaborate on the renovation of two apartments in the Kinuta Terrace apartments complex, comprising a total of 36 units. Kinuta Terrace was originally built back in the 1980s and features an integrated courtyard that gives residents the advantages of a single-family home. Working with transparency, light and shadow, the collaborating studios have strived to use the existing architecture to frame both the outside and the inside living spaces in an attempt to open up and guide its inhabitants from one space to the next.
Through the unique skills and production capabilities of Karimoku, Japan’s leading wooden furniture manufacturer, the collaborating studios were able to use the best possible natural materials for the interior furnishing, ultimately creating design that lasts, maintaining the highest possible standards throughout. For both apartments, tailor-made furniture was created by Keiji Ashizawa Design and Norm Architects, leading to the founding of the brand Karimoku Case Study and its first collection.
Architect
Keiji Ashizawa Design, Norm Architects
Design Team
Keiji Ashizawa Design, Norm Architects
Project Partners
Karimoku Case Study
Property Owner / Client
ReBITA inc.
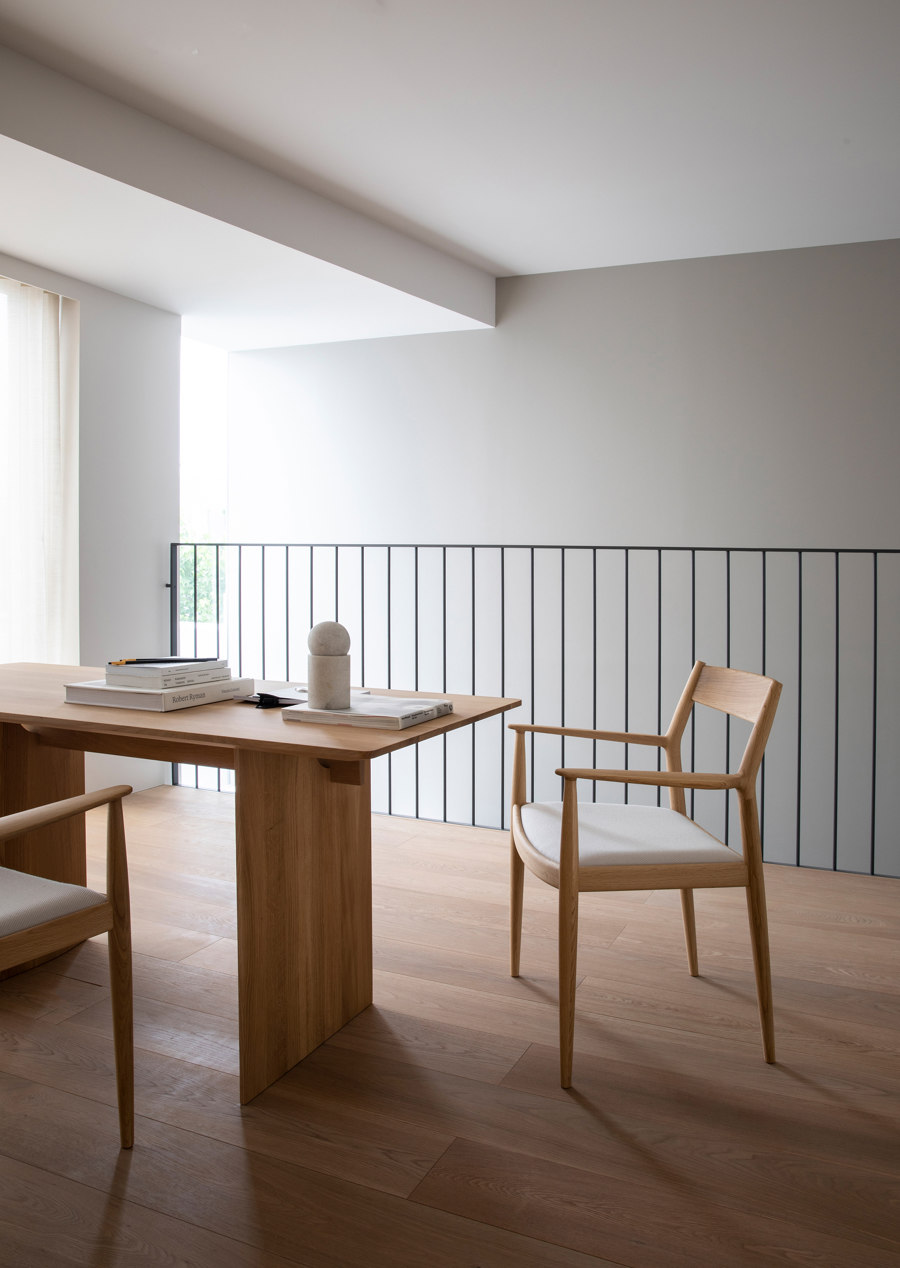
Photographe : Jonas Bjerre-Poulsen
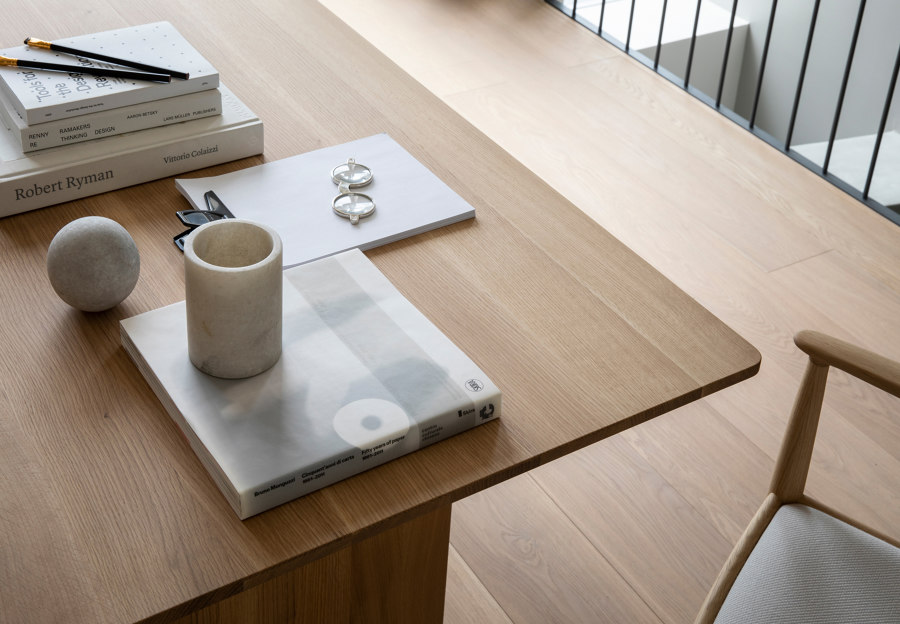
Photographe : Jonas Bjerre-Poulsen
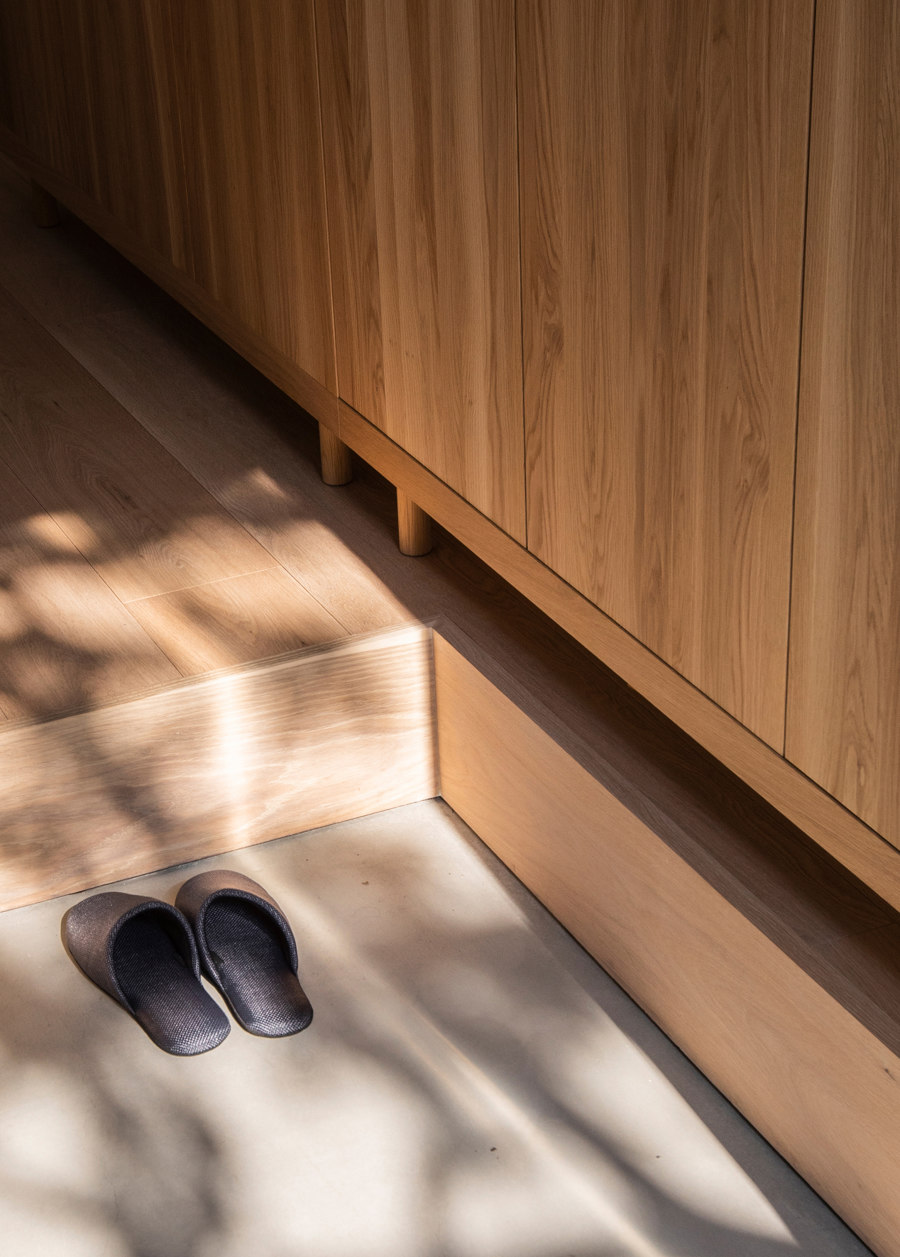
Photographe : Jonas Bjerre-Poulsen
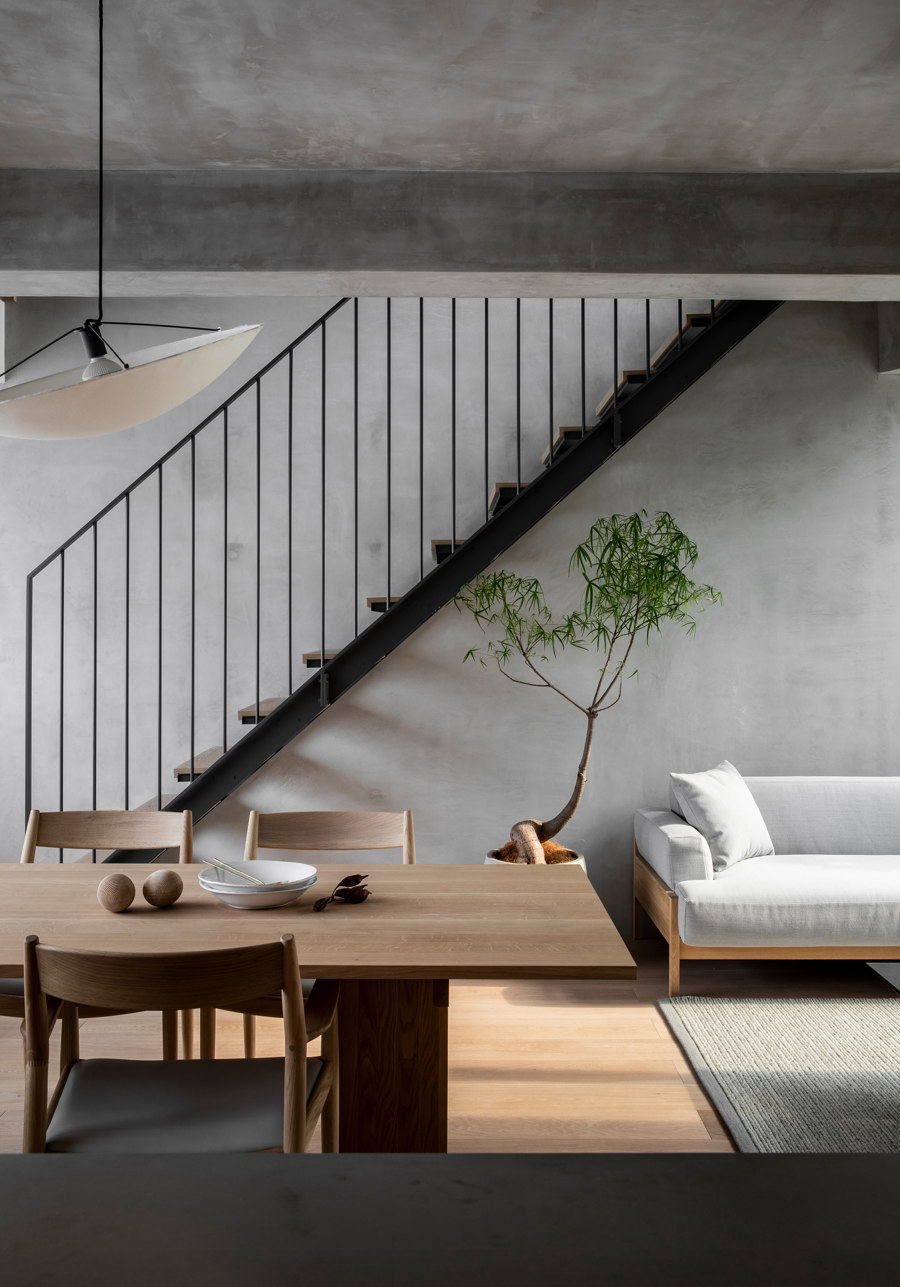
Photographe : Jonas Bjerre-Poulsen
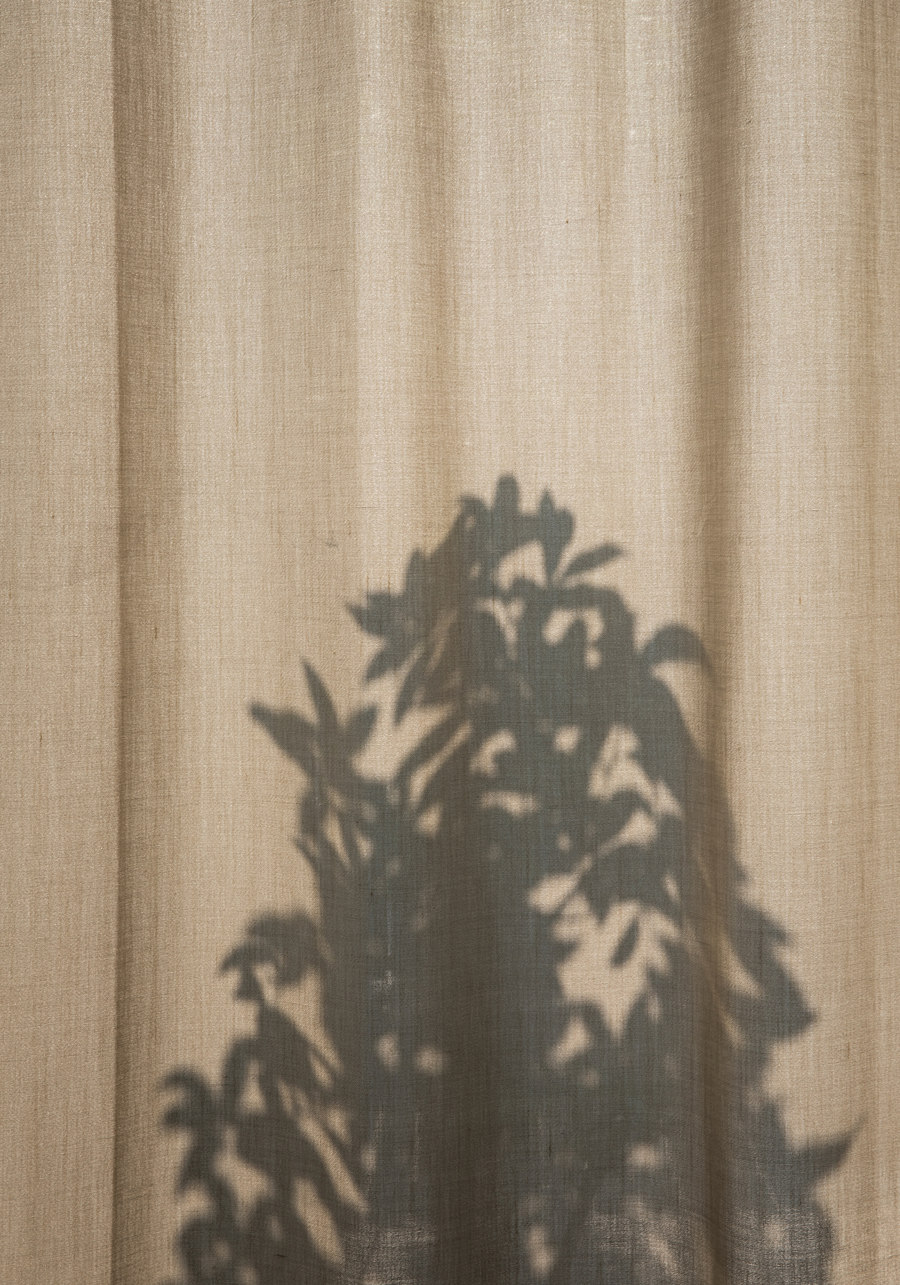
Photographe : Jonas Bjerre-Poulsen
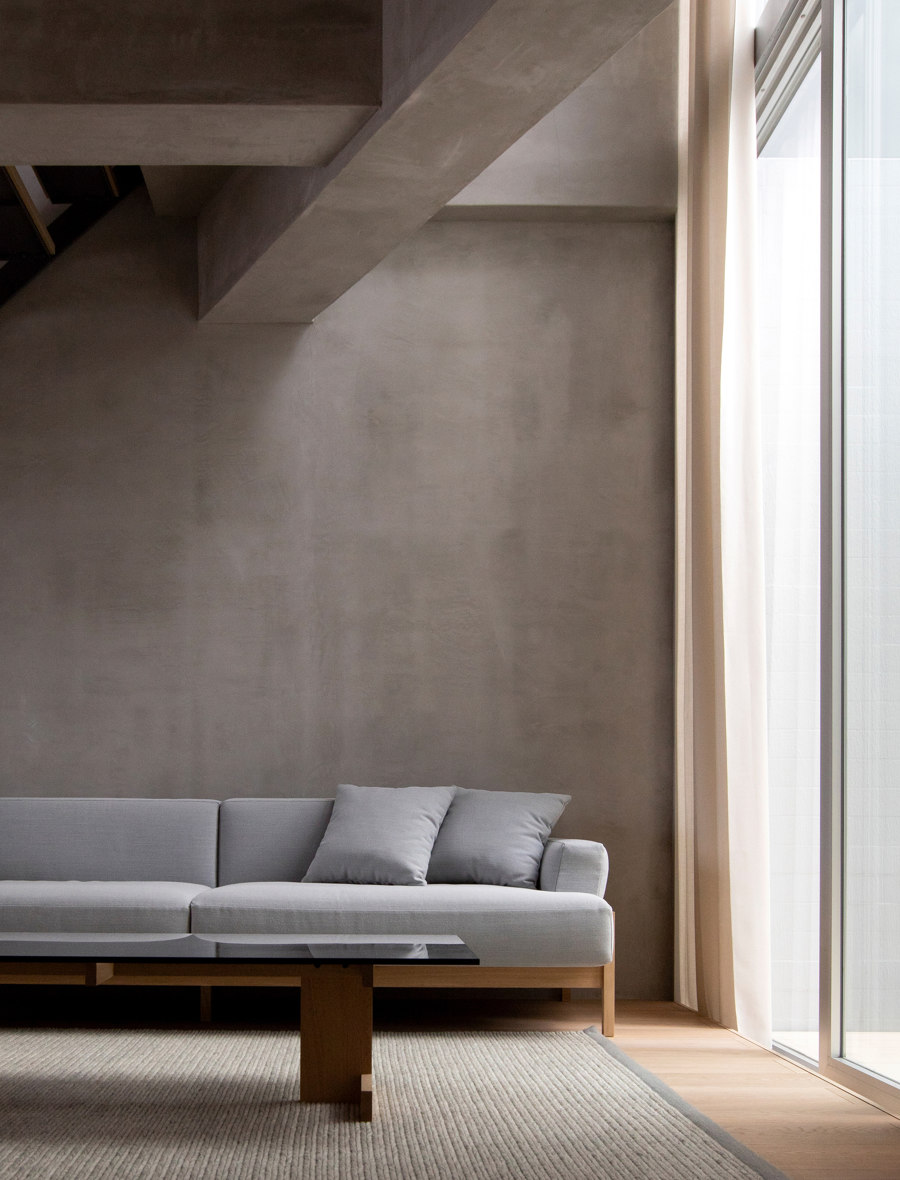
Photographe : Jonas Bjerre-Poulsen
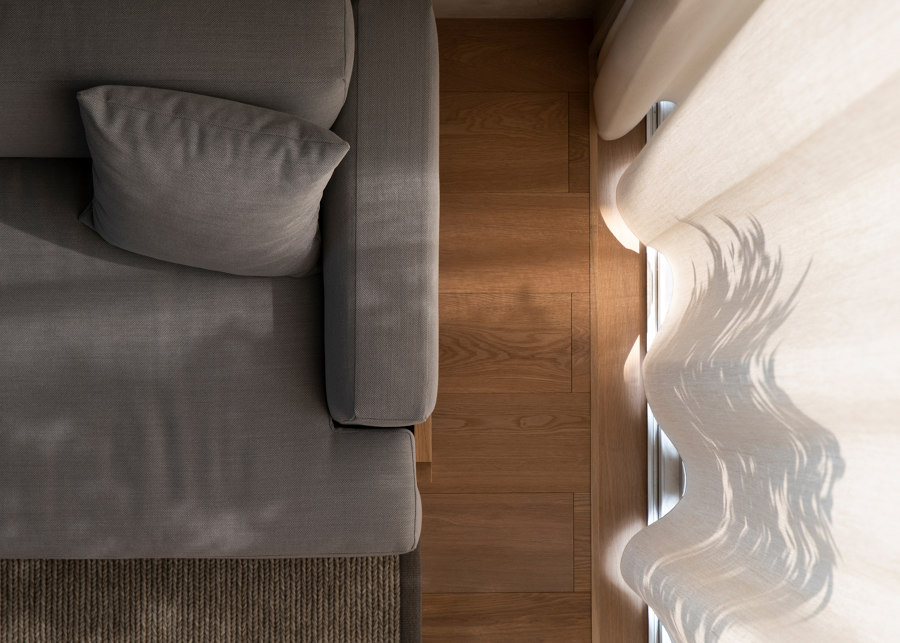
Photographe : Jonas Bjerre-Poulsen
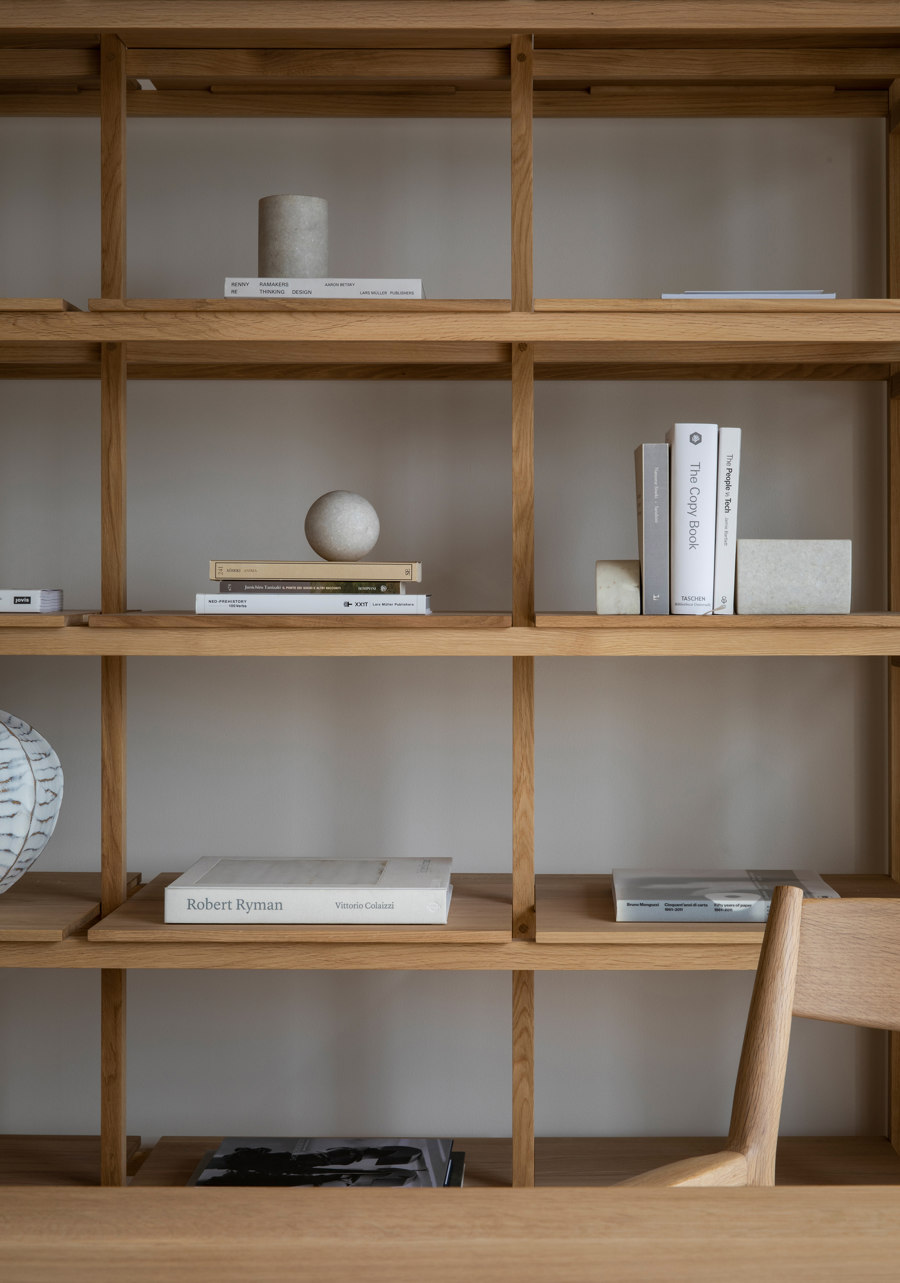
Photographe : Jonas Bjerre-Poulsen
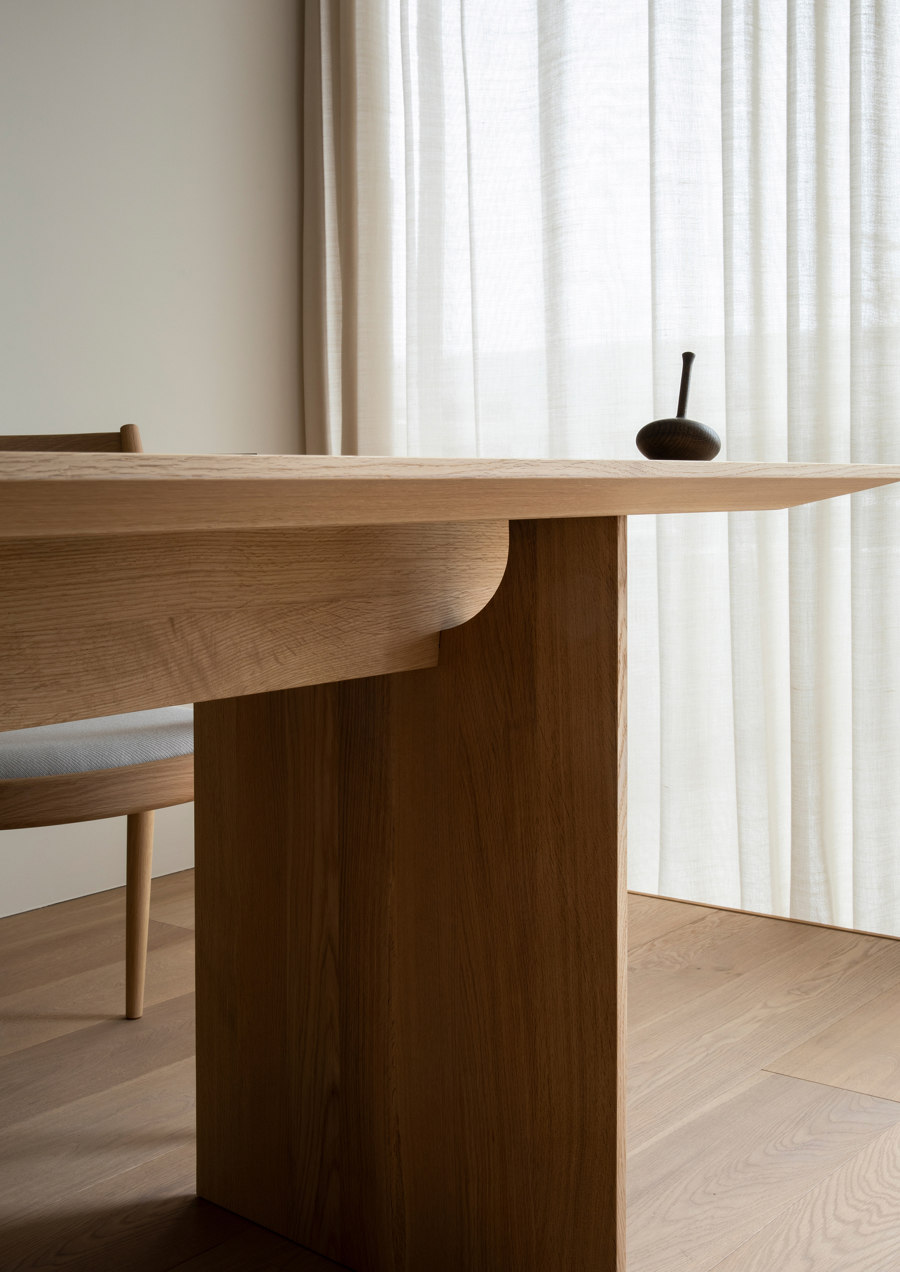
Photographe : Jonas Bjerre-Poulsen
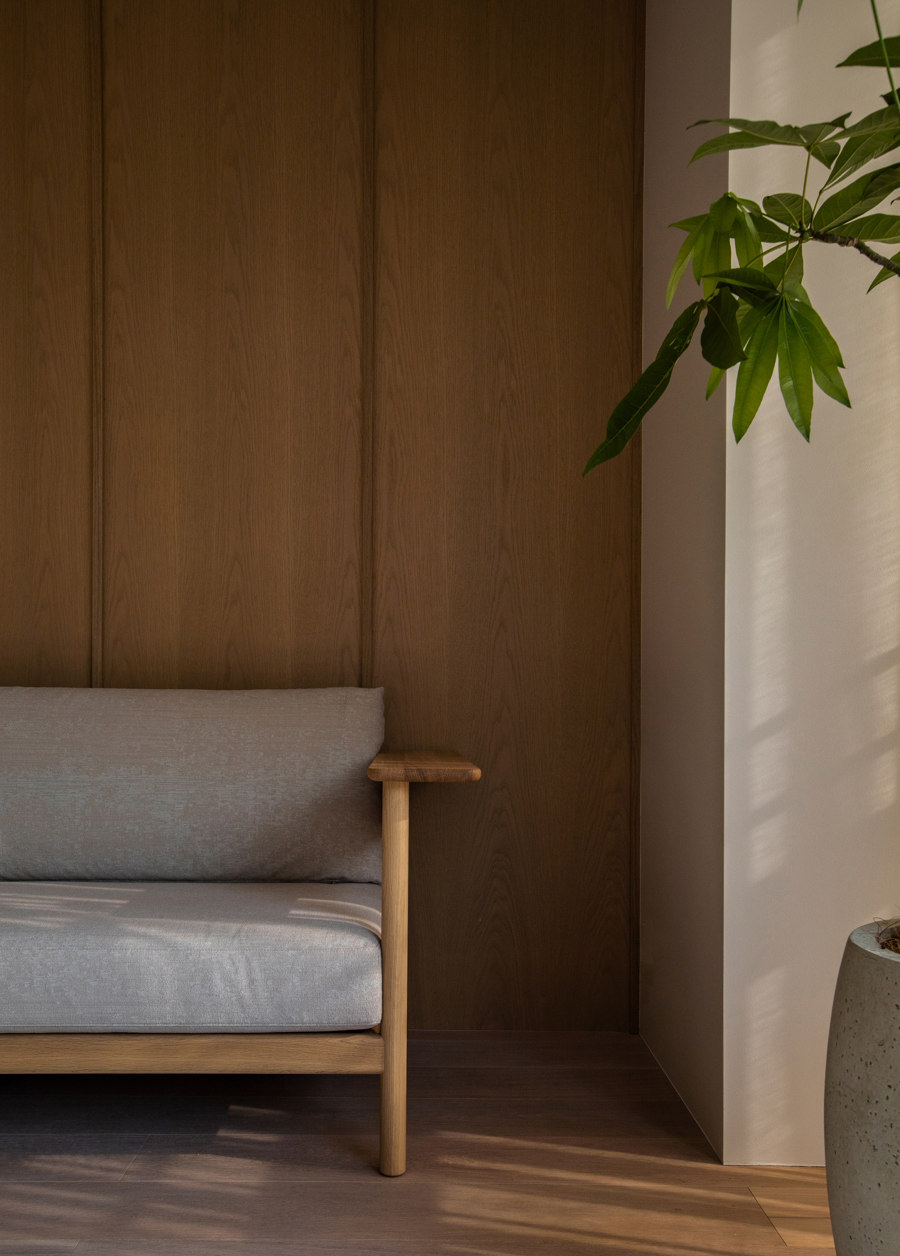
Photographe : Jonas Bjerre-Poulsen
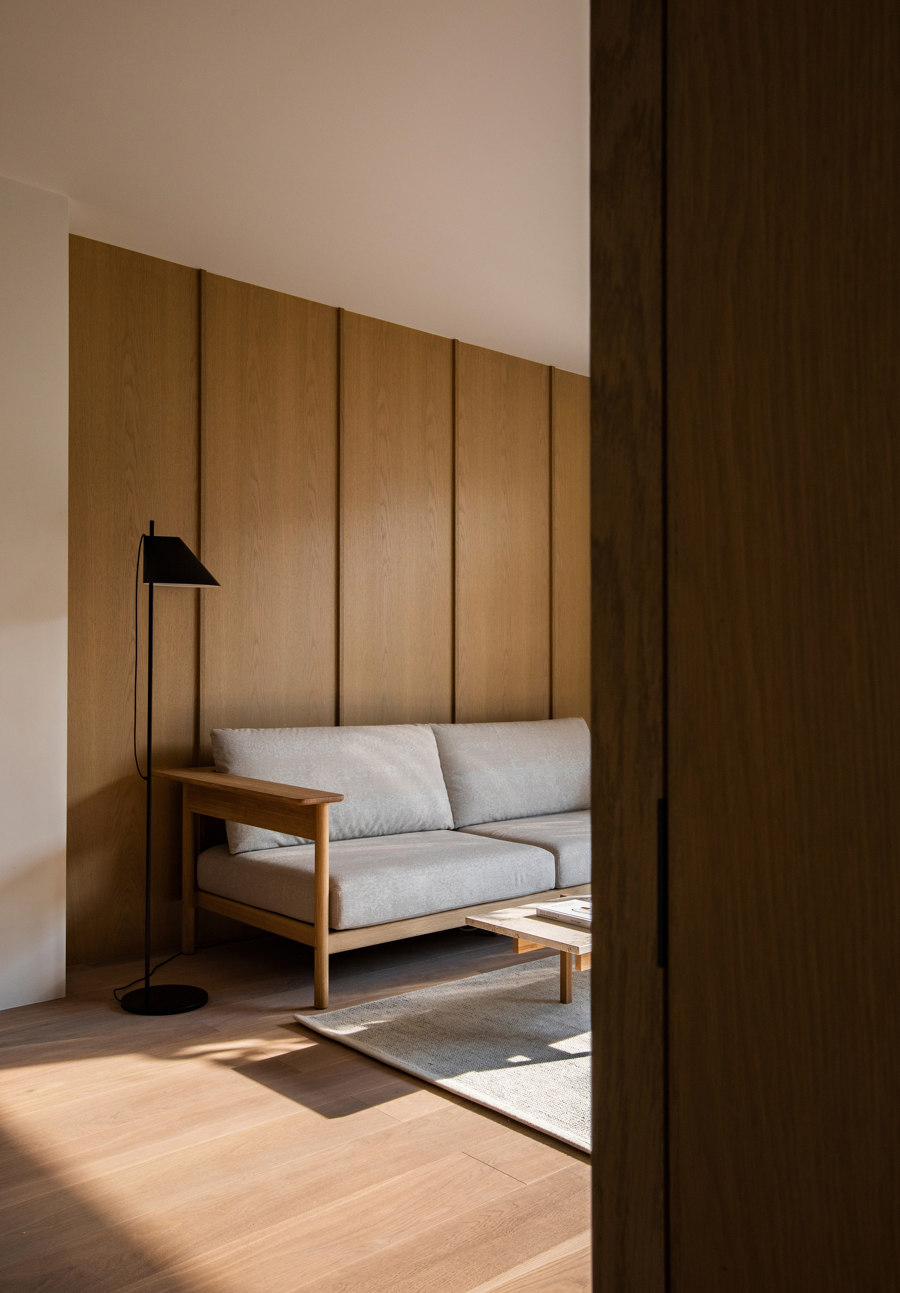
Photographe : Jonas Bjerre-Poulsen
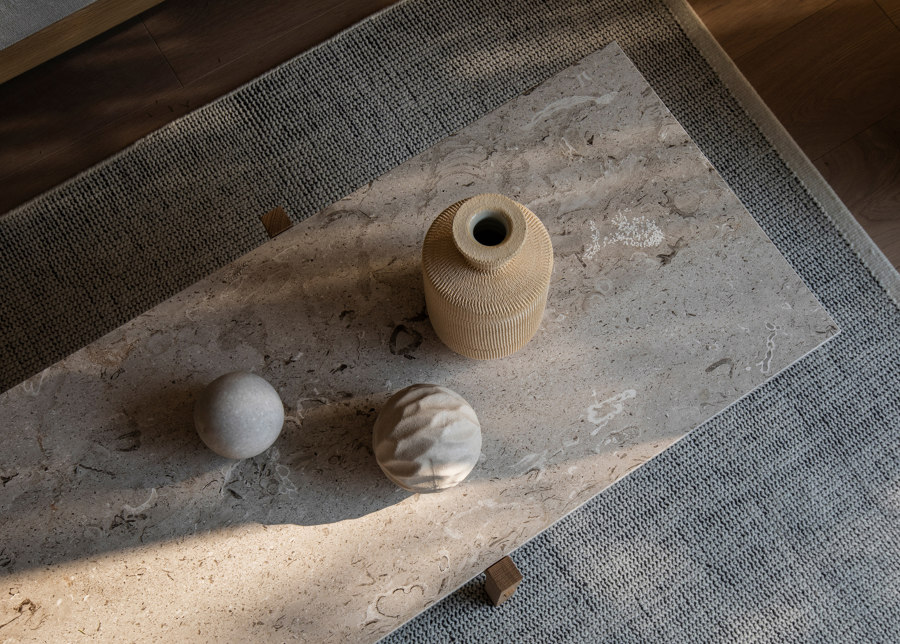
Photographe : Jonas Bjerre-Poulsen


