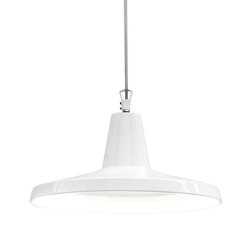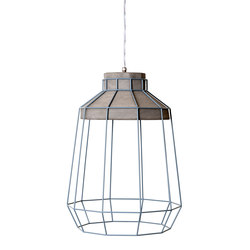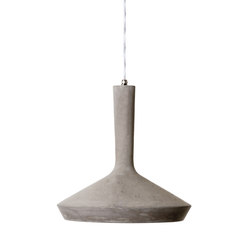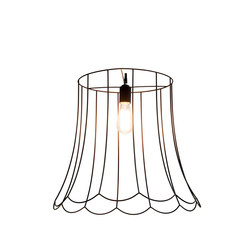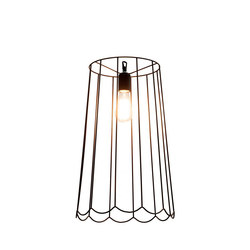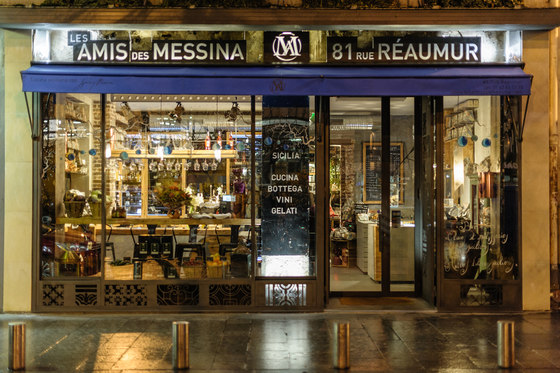
Photographe : Stefano Aiti
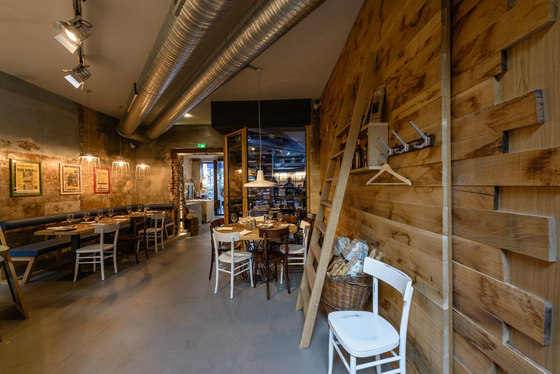
Photographe : Stefano Aiti
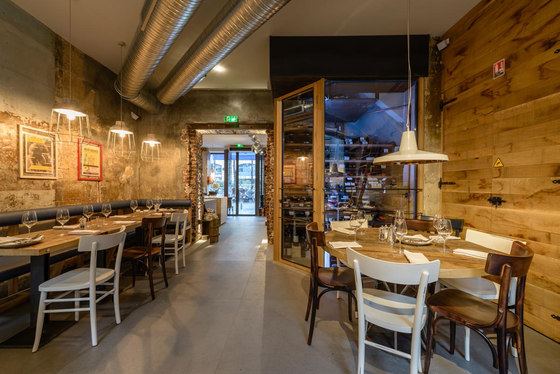
Photographe : Stefano Aiti
In Paris, Karman enlightens the Les Amis de Messina Restaurant
Model trains. Here what the antique shop of the nineteenth-century used to sell, where now is the Les Amis de Messina restaurant, in rue de Réaumor, created by the architectural Sicilian studio mf2arch.it founded by the architect Mariano Farinella.
Red brick walls and dark resin floors are the background to this charming local divided into three zones connected by gently sloping ramps each illuminated with different lamps, all designed Karman, a company from Marche (Italy) with a strong evocation to design and decorative lighting.
The window occupies the entire size of the restaurant. A second area, located in the middle of the structure, is illuminated by some windows that open onto the courtyard of the palace where a third environment develops consisting of a structure partly in red brick, metal and wood with a roof in wood and glass with four pitches. Here there is a lovely winter garden.
The design logic was based on the development of a synergy where the food, the raw material, the graphic language and colors blend happily.
This idea is the result of a study done directly on the customer, a real operation of UX user experience, on its different times of the day, from breakfast to dinner.
So there are different areas. A Patisserie, Cafeteria and “Epicerie Fine”, an area where there is an "island" central counter (comptoir d'epicerie) where are served cold dishes freshly prepared with typical cold cuts and cheeses and the atelier de Cuisine Gastronomique where cooking classes and pastry are held.
All spaces are differentiated by several Karman lighting, that mark the paths according to the light: in gastronomy we find the Biancaluce lights realized in raw cement; in the cellar corner the bone-white Gangster with bronze internal, as if to remember the old tools used to work the grapes. The open kitchen is illuminated by four Dharma lamps realized by the designer Edmondo Testaguzza as if to underline the industrial emphasis of the workshop. Finally, in the private room, the architect Farinella chose Lucilla, a lamp with a minimal design but at the same time very refined.
Here opens up a large glass and iron skylight that strengthens the industrial character that we wanted to give the local.
The retention of the old windows that opened over the winter garden of the palace, wanting to keep the walls left with their shortcomings overlapping the various levels of the original plaster, the use of natural materials such as iron, wood, stone, glazed ceramic and the soft lighting, are intend to create a intimate atmosphere.
Starting from the large glass entrance in pierced iron and glass, continuing with the carved marble, from the wood skillfully combined once with stone and another with iron left natural, we tried to create a strong contact with the existing architectural language in order to obtain a close link between ancient and modern. For this reason the choice of materials and of all the details that make the project, was made with the objective of measuring the project with the original features of the building, keeping its industrial character.
Past and present, ancient and modern, old and new. These are the ingredients that have created an inviting atmosphere that leads us to make a jump back into the past as if the restaurant Les Amis de Messina had always been at number 81 rue de Réaumor.
Architect: Mario Farinella
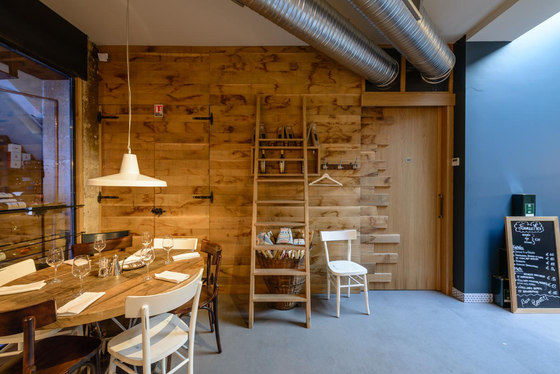
Photographe : Stefano Aiti
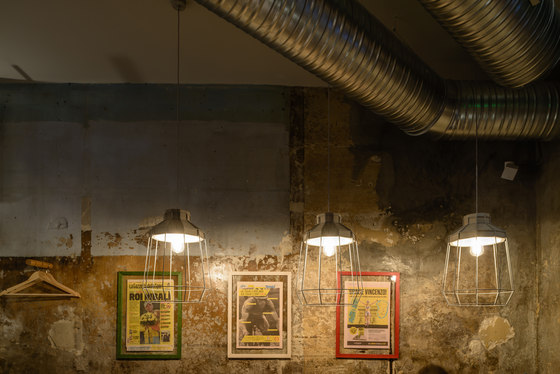
Photographe : Stefano Aiti
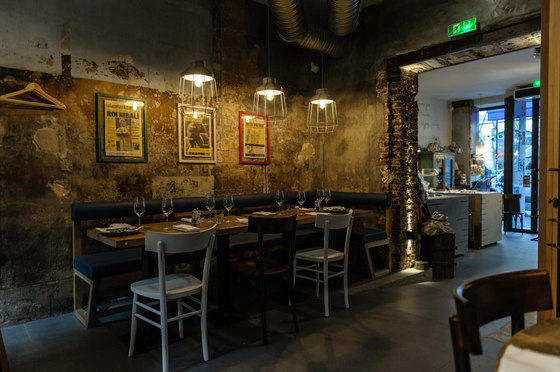
Photographe : Stefano Aiti
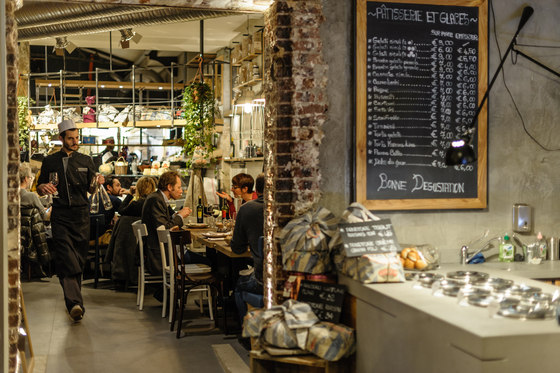
Photographe : Stefano Aiti
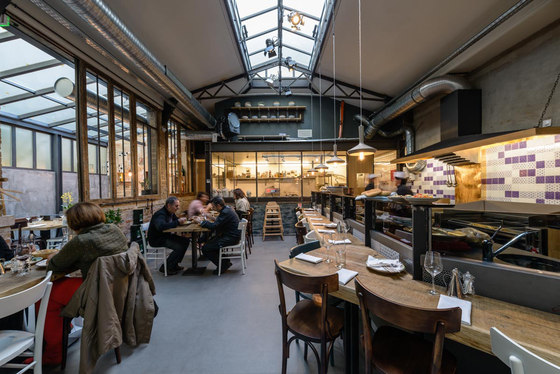
Photographe : Stefano Aiti
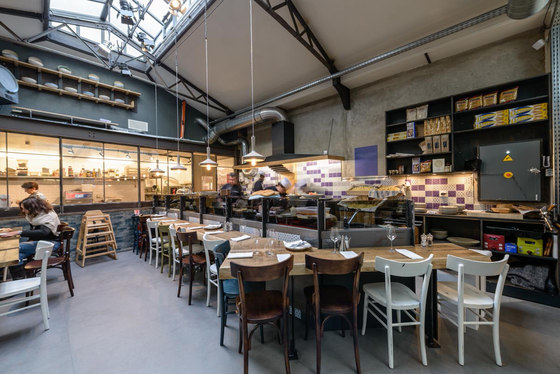
Photographe : Stefano Aiti
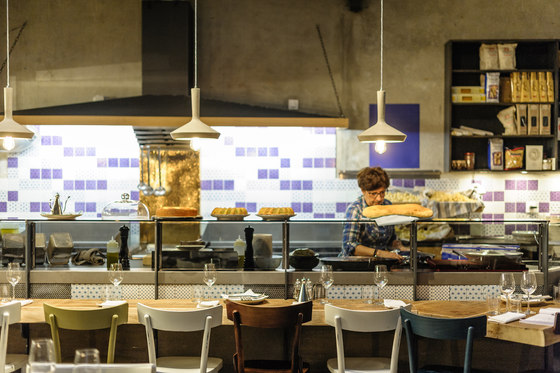
Photographe : Stefano Aiti
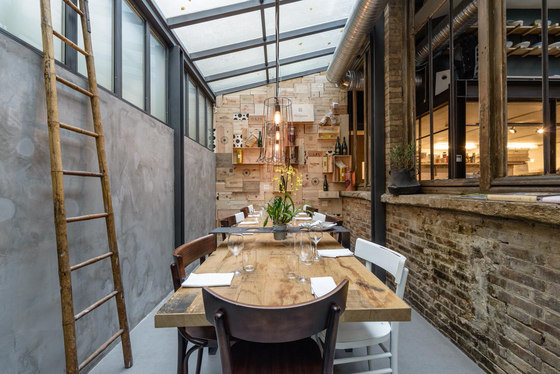
Photographe : Stefano Aiti
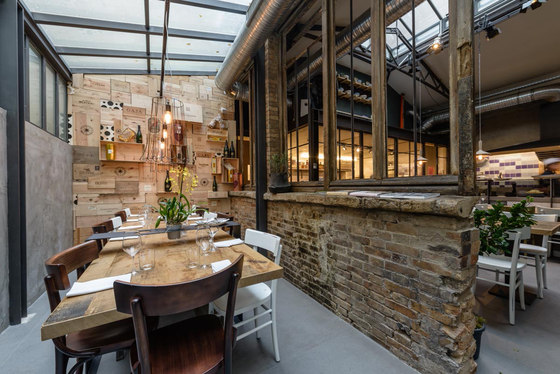
Photographe : Stefano Aiti
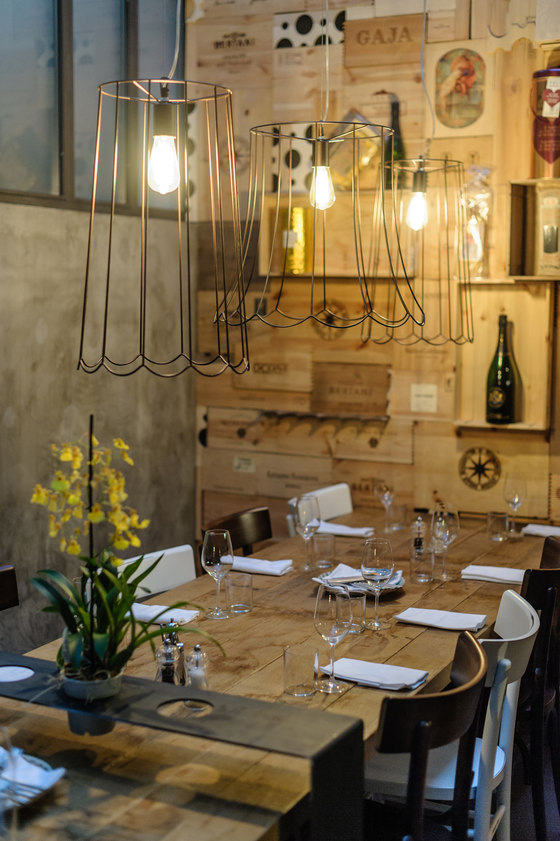
Photographe : Stefano Aiti
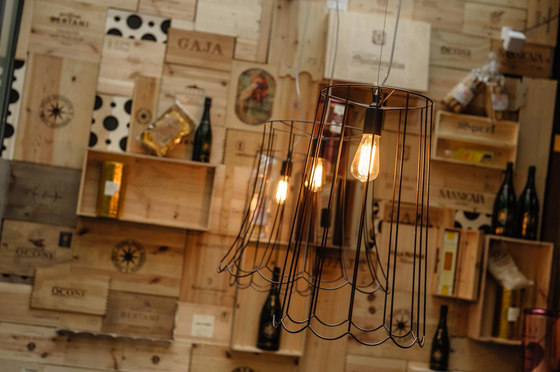
Photographe : Stefano Aiti
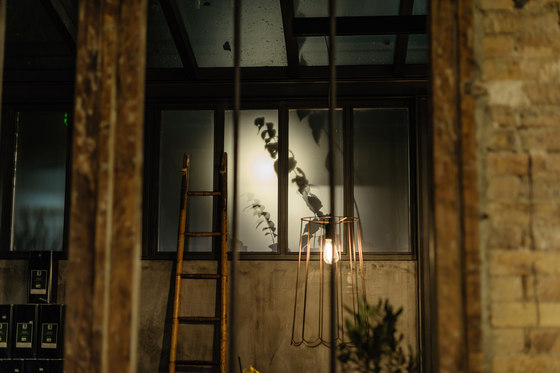
Photographe : Stefano Aiti



