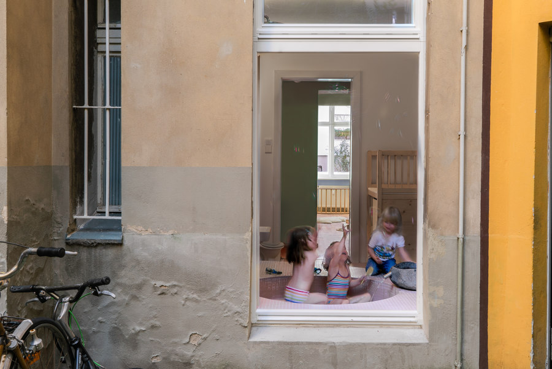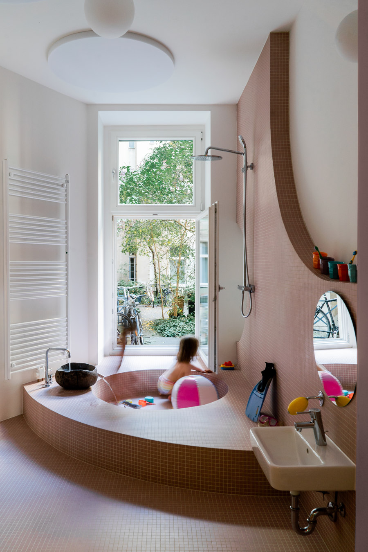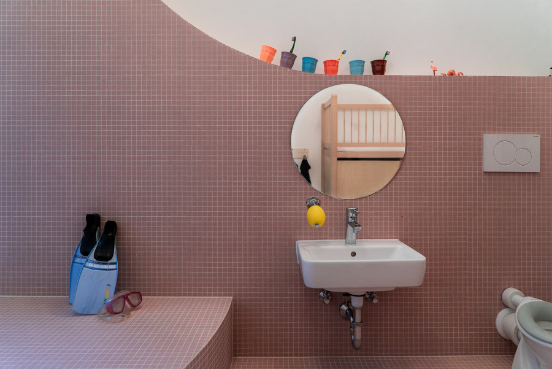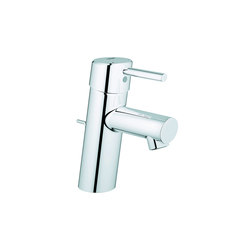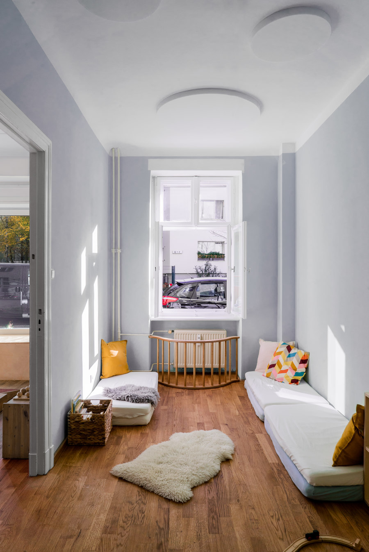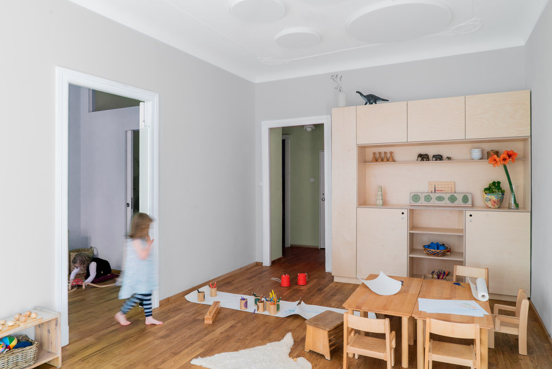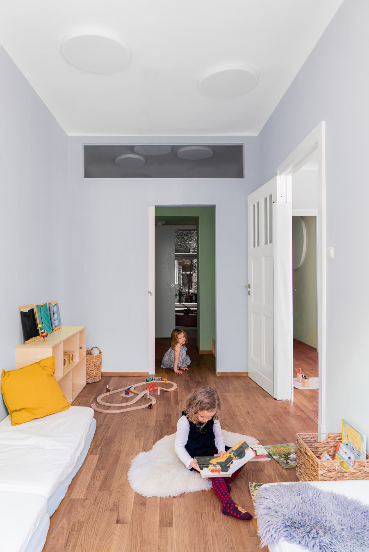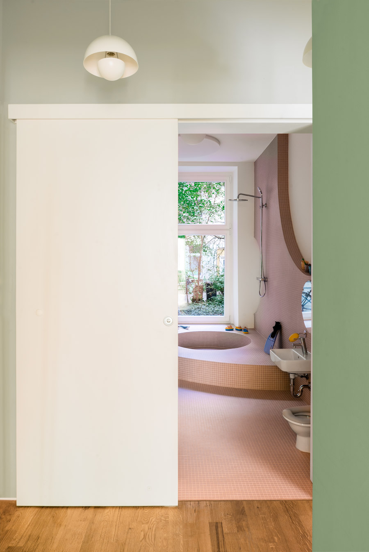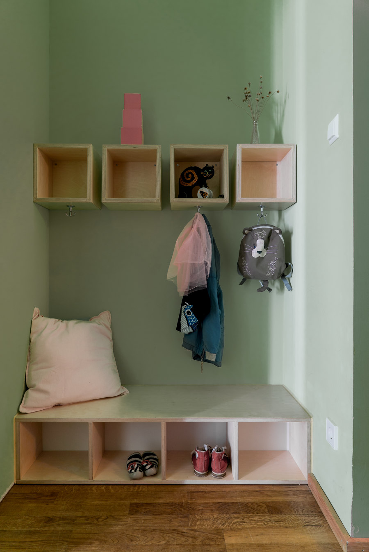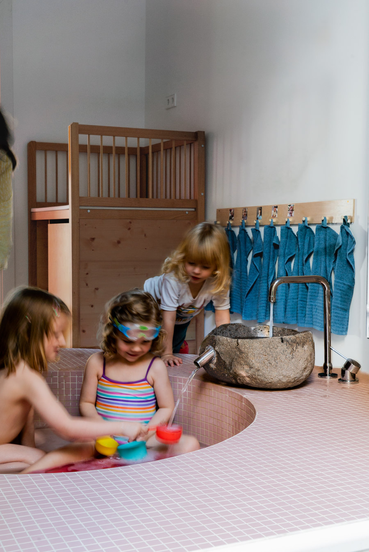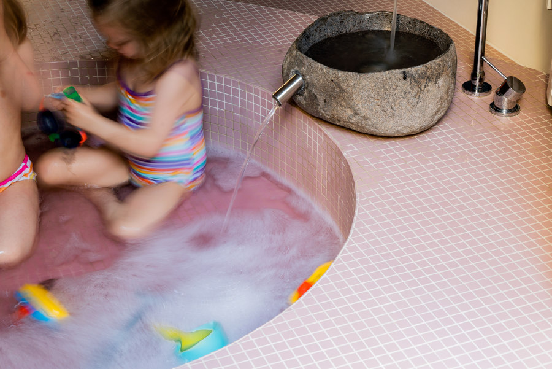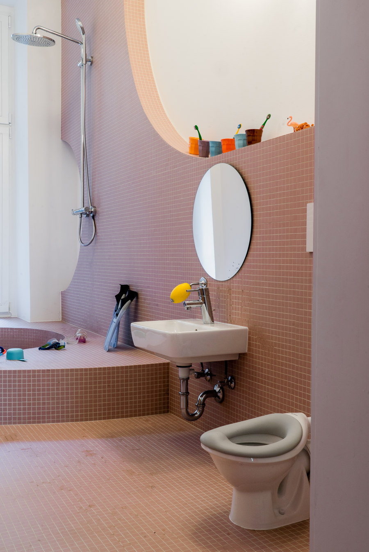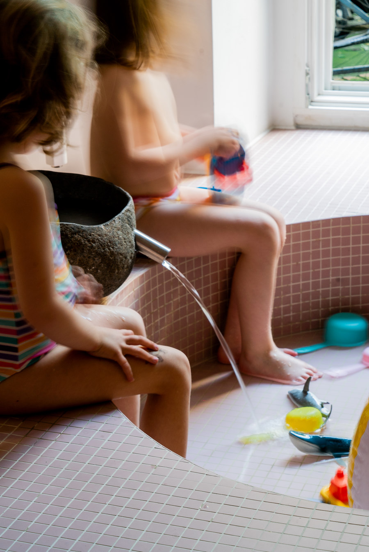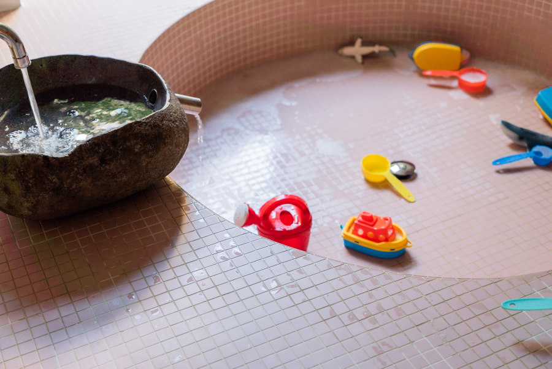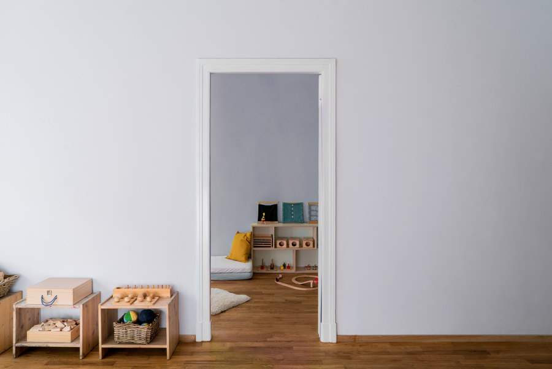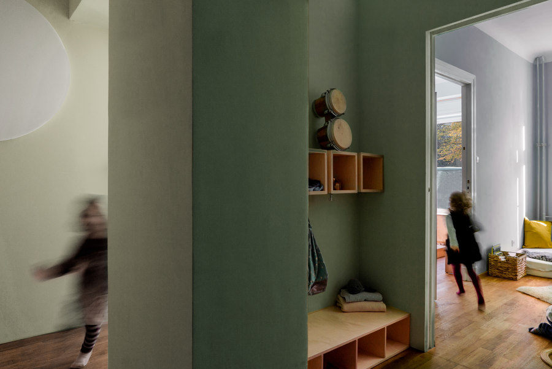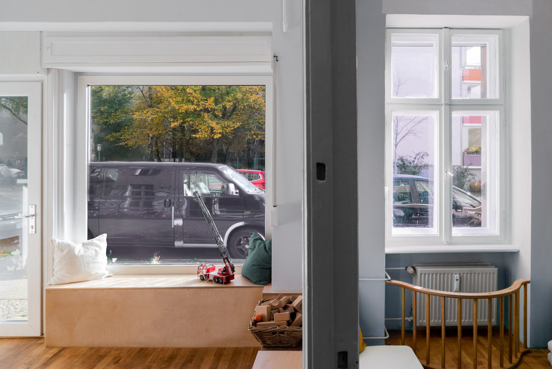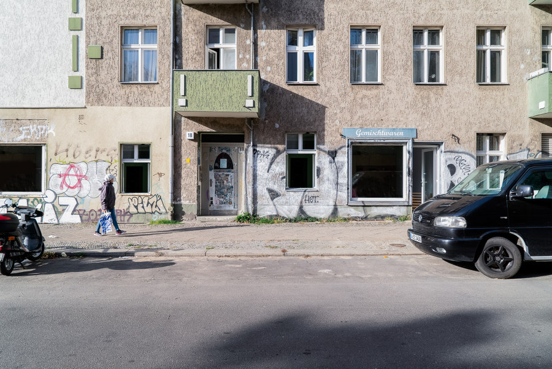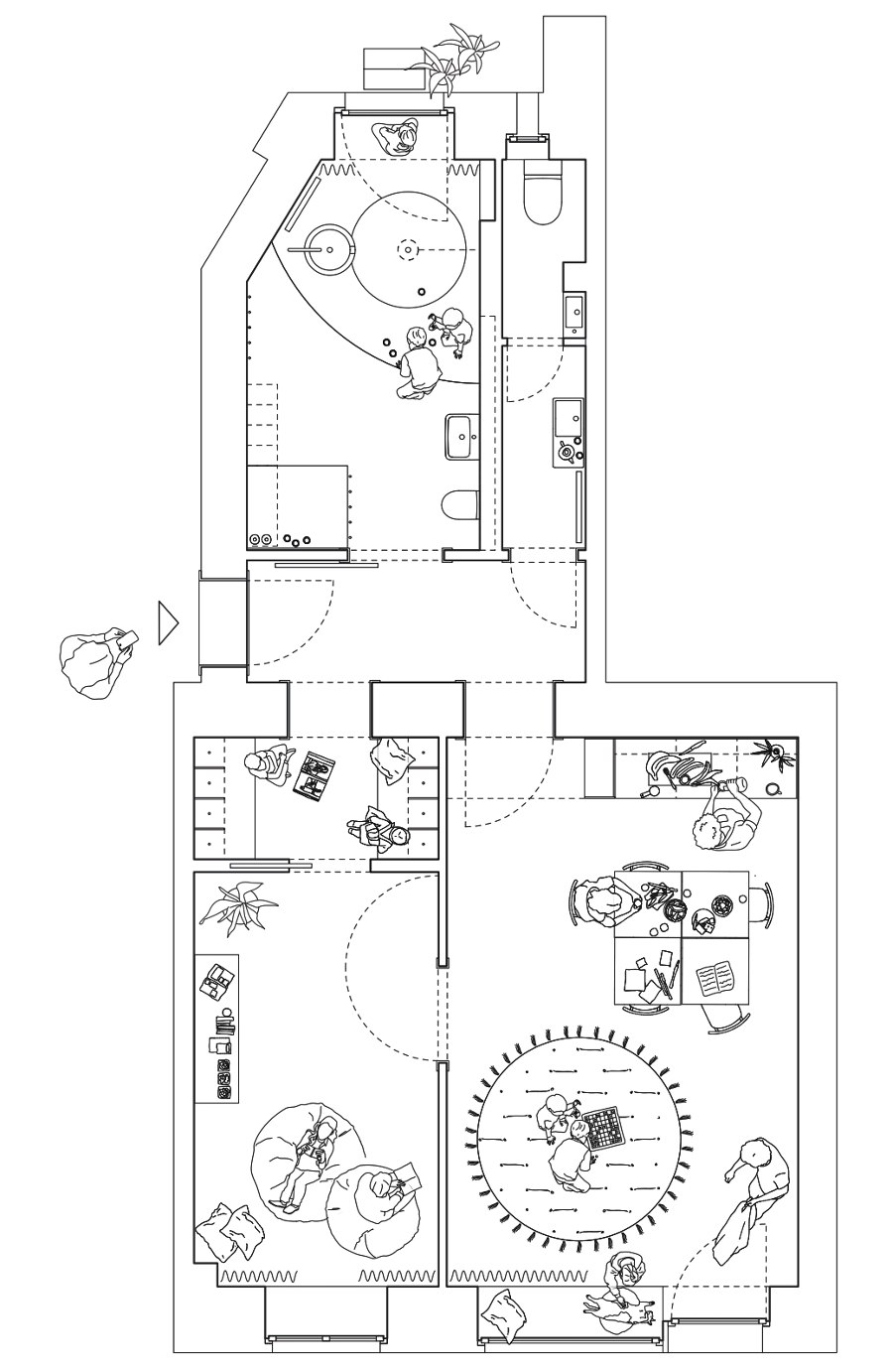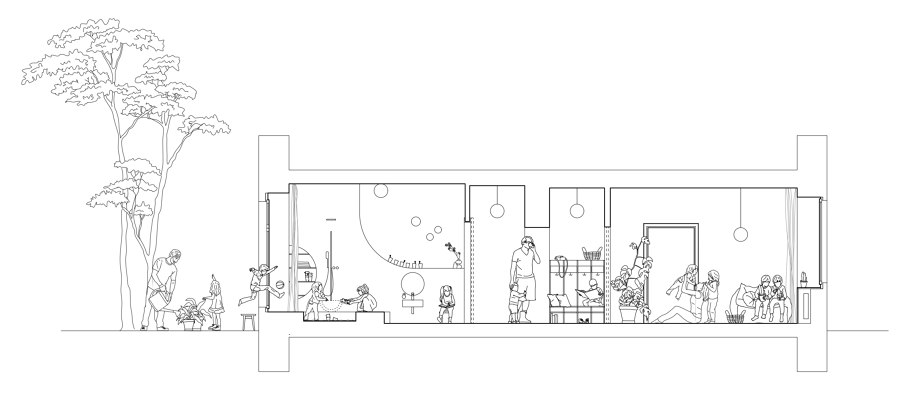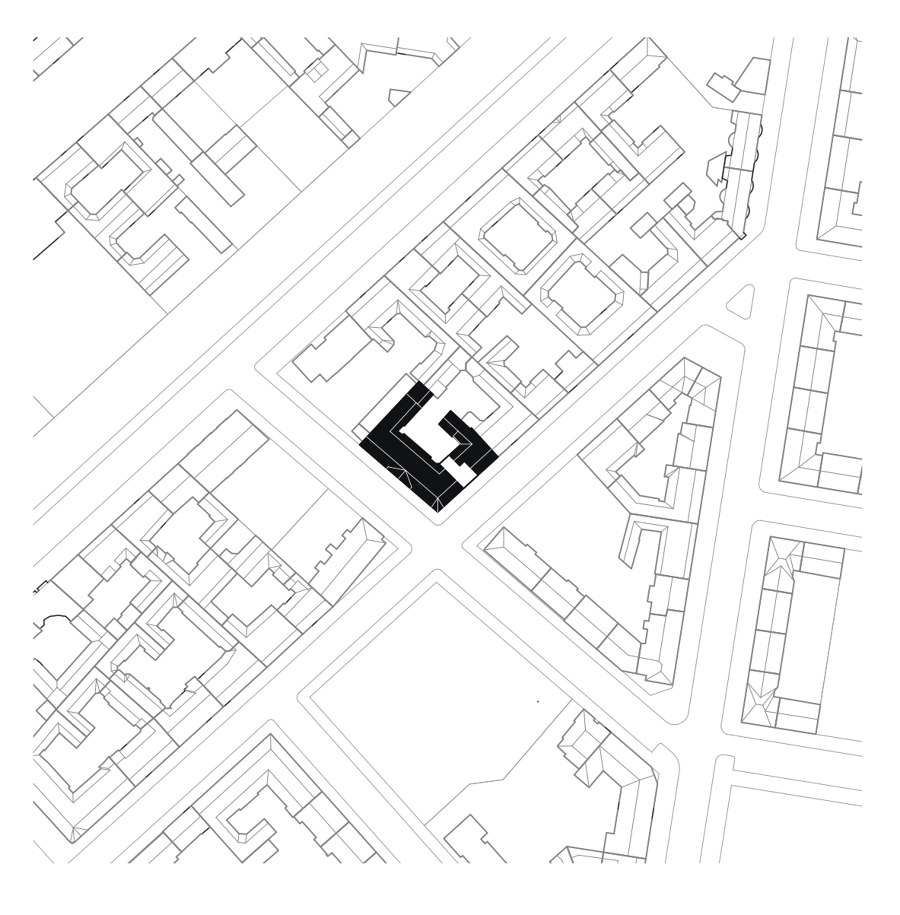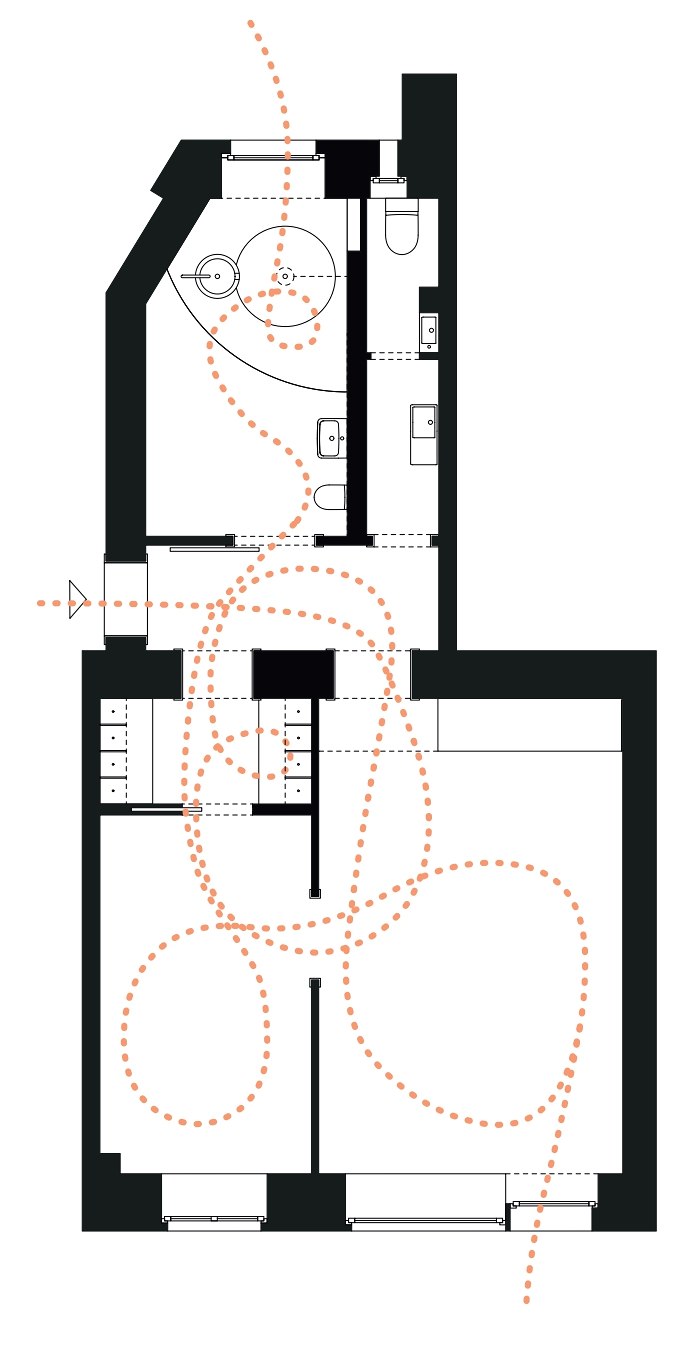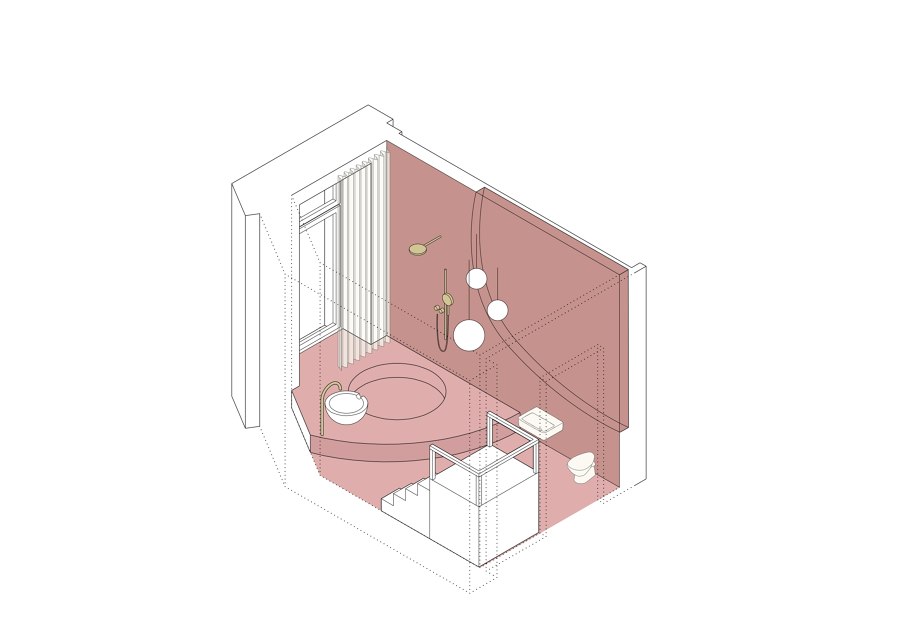The former convenience store, which now supervises children aged one to three, is situated directly beside the daycare centre, only separated from it by the building entrance. A tiled bathing landscape in one of the three rooms focuses on the element of water.
The platform around the pool, a rainwater shower and cascade basin is heated, allowing the space to be used for playing and gathering even without water. Its window opens up towards the green courtyard with its playing area, including a hose, sand and plant beds.
Beside the hallway, an open cloakroom is organised to enable a circuit around the rooms, while a sliding door also allows the space to serve as an intimate retreat.
Design Team:
Lead Architects: Katja Thorwarth and Jeanne-Françoise Fischer
Technical Planners: GSE Ingenieur-Gesellschaft mbH Saar, Enseleit und Partner KLW Ingenieure GmbH
Wood Work: Raum & Gestaltung Philipp Hornbogen
Dry Construction: INOX Ausbau GmbH
