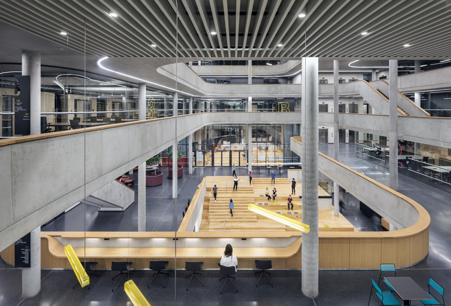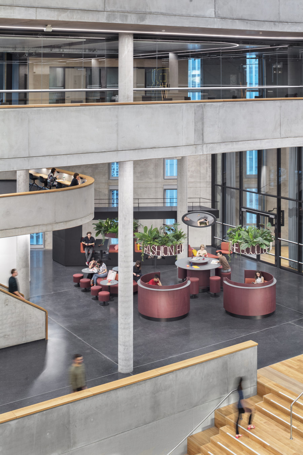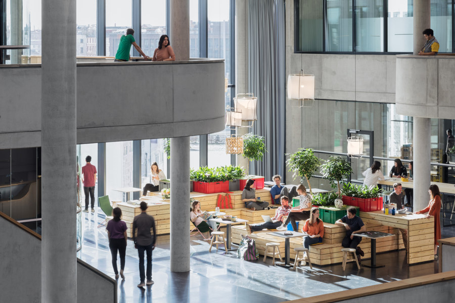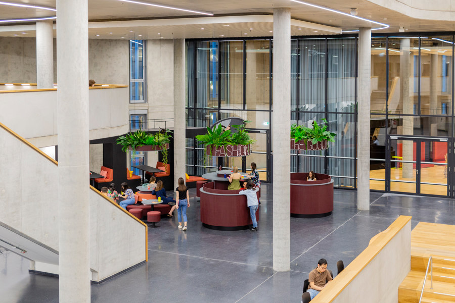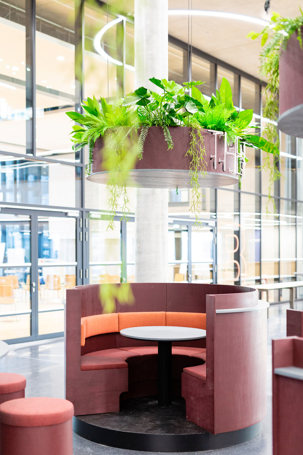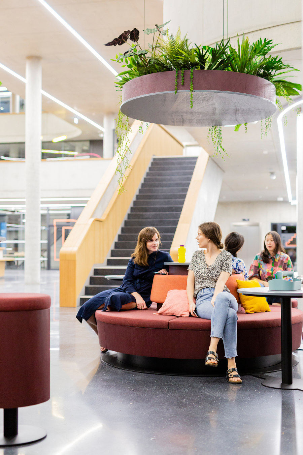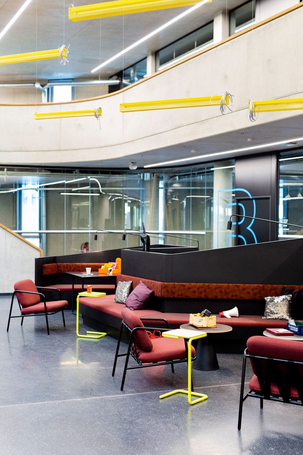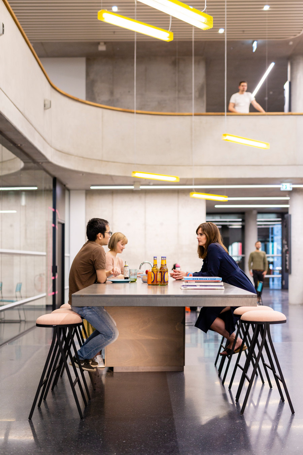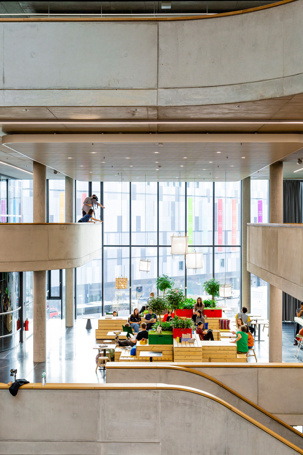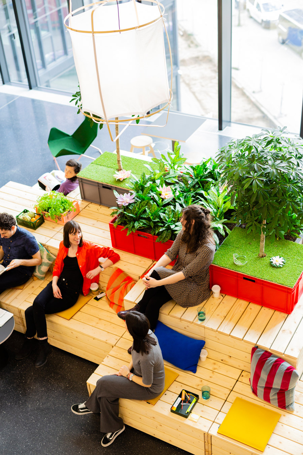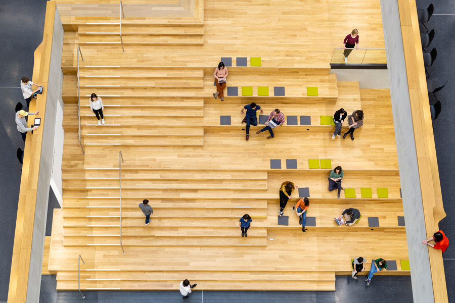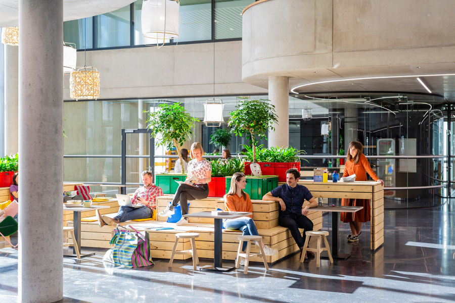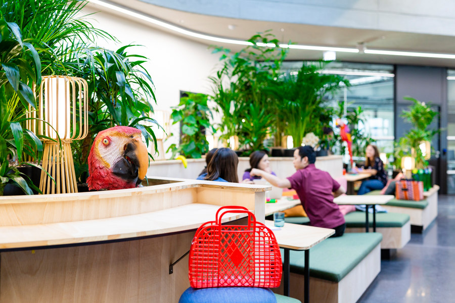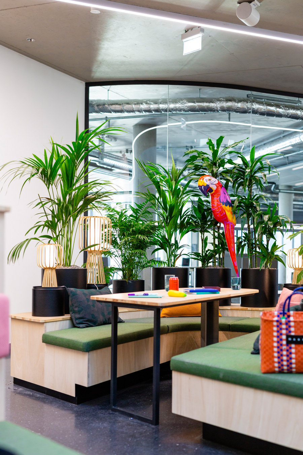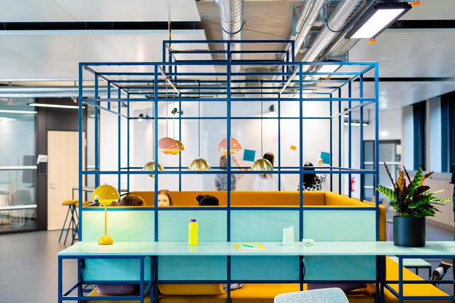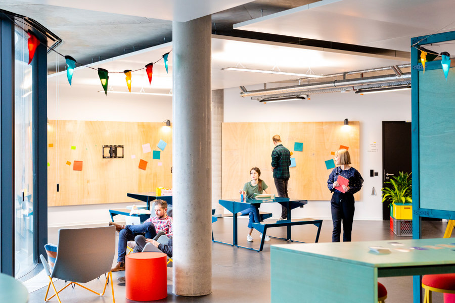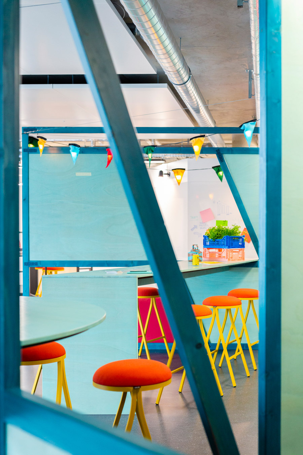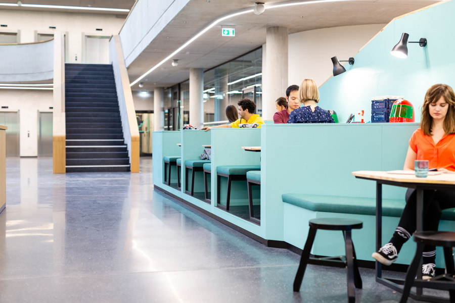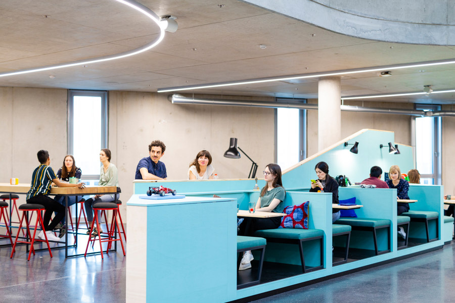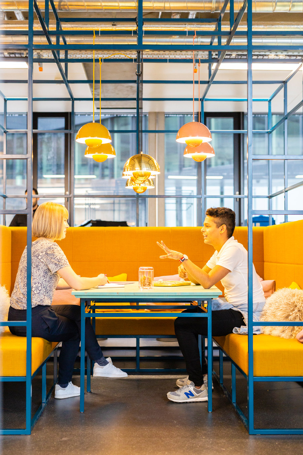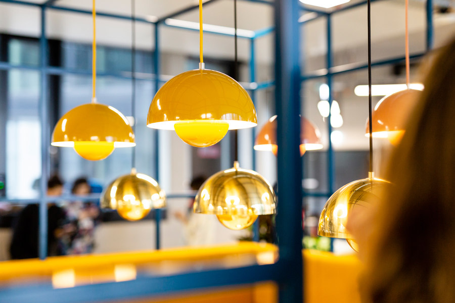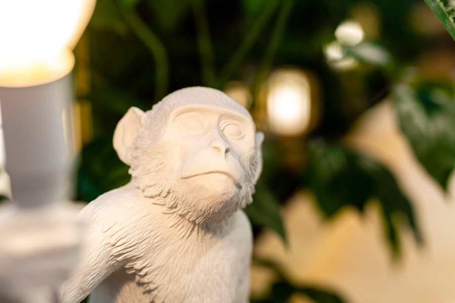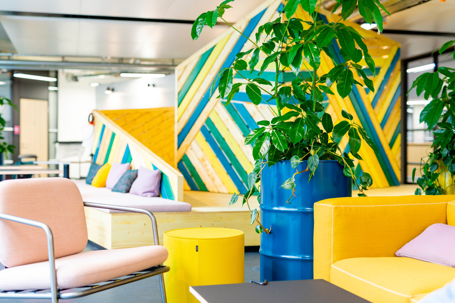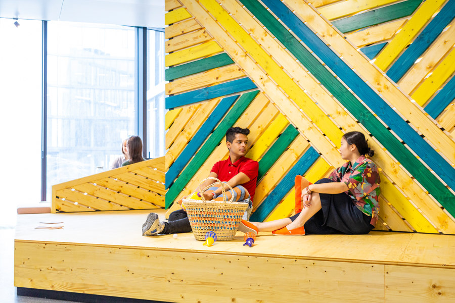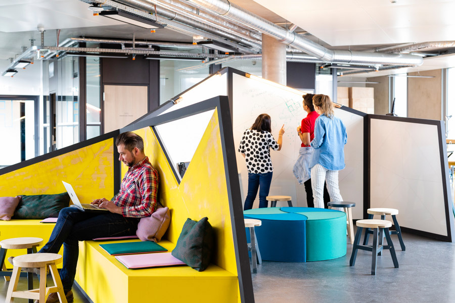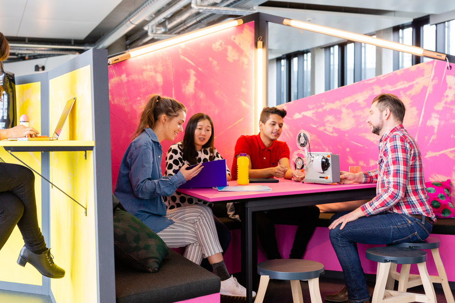Inspired by the charm of old industrial buildings, HENN and Kinzo designed a refined shell for the Zalando headquarters. The creation of a stronger sense of community for the international and creative team of Europe‘s leading online platform for fashion and lifestyle was of upmost importance for the design. Both planning teams had lined up to compete together in the architectural competition and collaborated to design a building that develops its shape and identity from the inside out as well as the user‘s point of view. In 2015, HENN and Kinzo won it.
The interior of the new Zalando headquarters close to the East Side Gallery and Berghain is characterized by the diverse nature of Berlin, hometown of the young company. In the heart of Berlin‘s creative scene, a home has been created for the Zalando employees that can adapt flexibly to different requirements. The user has always been the focus of all design decisions.
Employees are encouraged to make the rooms their own and become a part of the lively corporate culture themselves. Functional and spatial overlays create synergies and thus, shape a culture based on openness and communication.
“Our interior design captures the energy of the city and brings it together: Zalando is a Berliner – just as colorful and creative, heterogeneous and international as the various neighborhoods of the capital,” says Chris Middleton, founding partner and CEO of Kinzo.
Accordingly, motifs from the districts Mitte, Prenzlauer Berg, Kreuzberg, Friedrichshain, Neukölln and Wedding can be found in the design. With reference to the history of Zalando, formative places were taken up and reimagined.
The open atrium of the main building can be experienced vertically as an urban forum, offering an accessible, multifaceted design, which can be used in various scenarios. The result is a multifunctional space with campus character. In addition to the reception desk and representative waiting area, the atrium is also comprised of a service area and an IT helpdesk. Adjacent to the atrium, there is a food court for employees. Following the representative staircase, the atrium opens up and creates, almost casually, a huge event location for the approx. 1,500 employees of the main building.
The atrium functions as a hub, with its branches winding through all seven floors like a spiral creating a variety of visual relationships around the clearly defined center. The Catwalk beginning in the lobby connects the stacked living rooms through all floors illustrating the core idea of the interior design. The interior design not only promotes horizontal exchange, but also relies on vital interaction through vertical connections supporting the team spirit.
Kinzo’s future-oriented design focuses on the people – after all, the most innovative ideas come from within the community. The communal areas are centralized in order to encourage chance encounters among employees and interactions between different departments. Communication is actively lived.
In addition, boulevard-like traffic areas inviting to mingle were created. The urban catwalks are regularly flanked by retreats and meeting points. There are also meeting room boxes on each floor for spontaneous encounters as well as planned collaborations. The motifs are reminiscent of the Berlin subway connecting all of its districts, and the boxes are both anchors and linking elements of the Zalando neighborhood landscape. The routing as well as the acoustic and lighting design create an atmosphere that is intuitively accessible, from loud to quiet, from public to private.
Design Team:
Kinzo Design Studio: Martin Jacobs, Chris Middleton, Timo Nerger (Partner in Charge Competition), Ina Podzimek (Project Manager)
Project team: Brian Chen (model), Georgia Dimaridou, Nhu Huynh, Annalotte Irmler, Gaia Kadmon, Stefanie Pesel, Amit Rivlin and Lauren Touhey-Otto
Architecture: HENN
Client: Zalando SE
