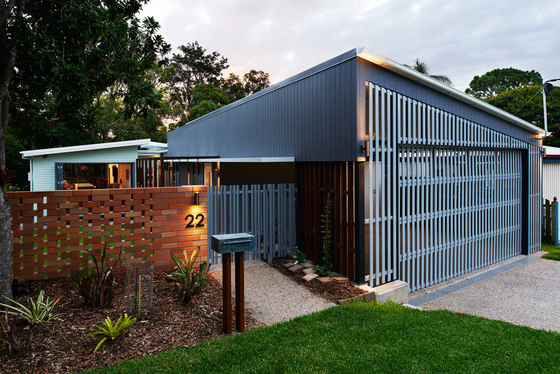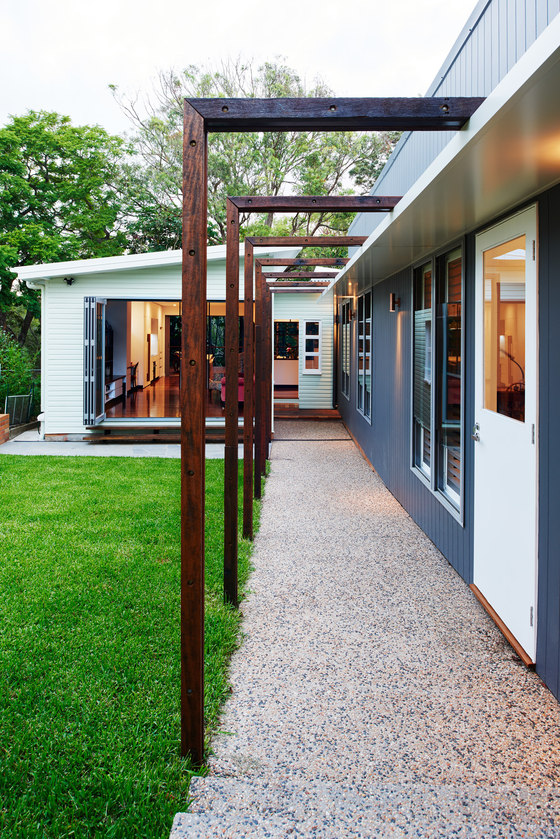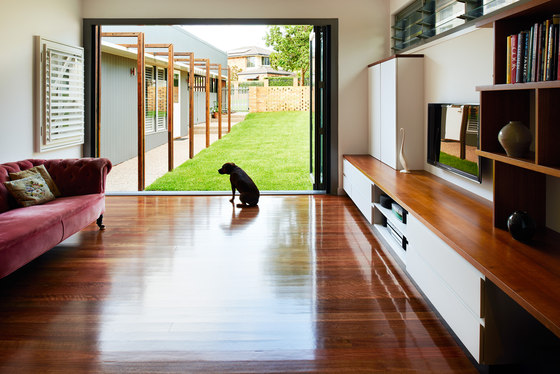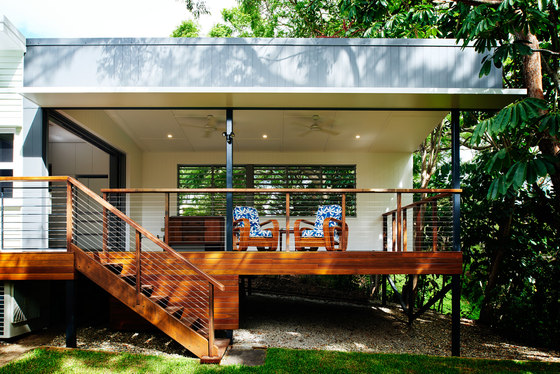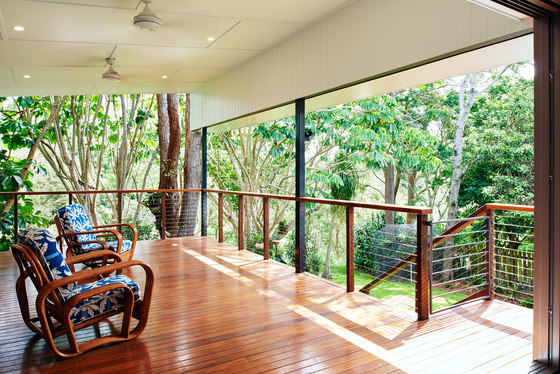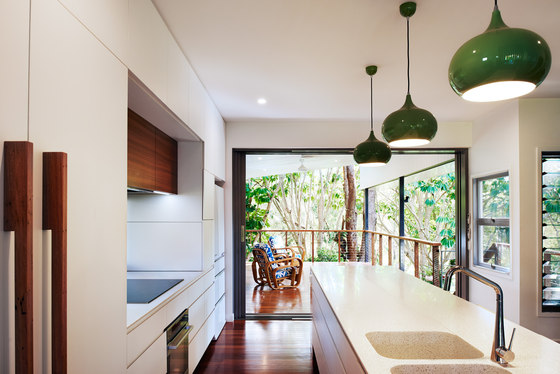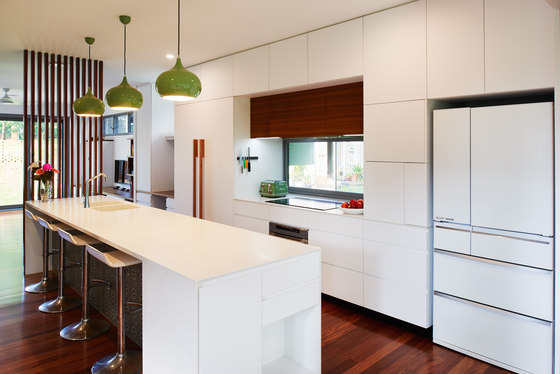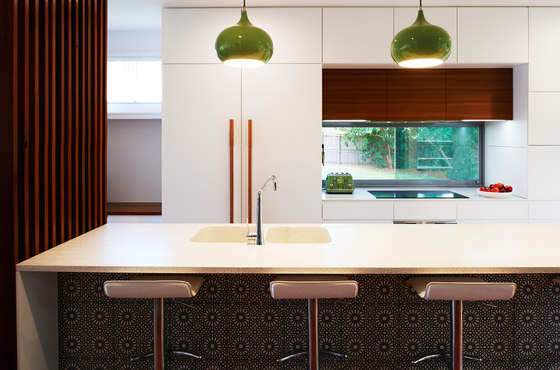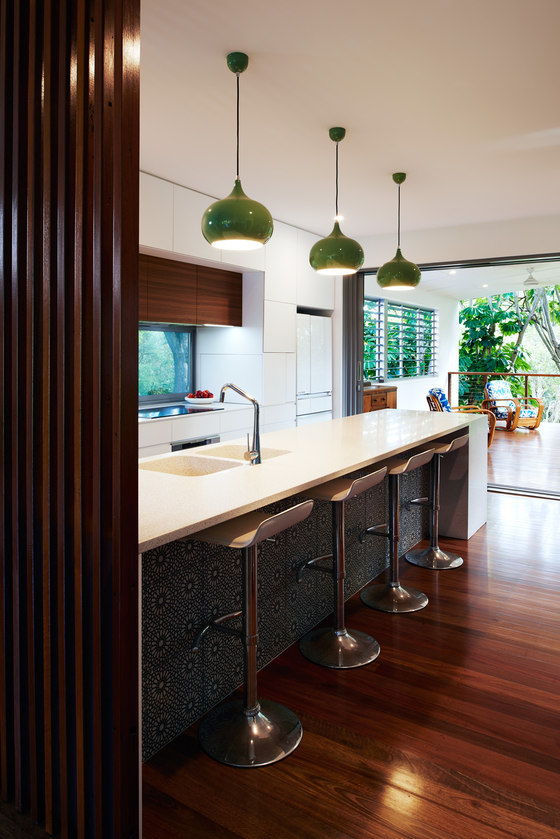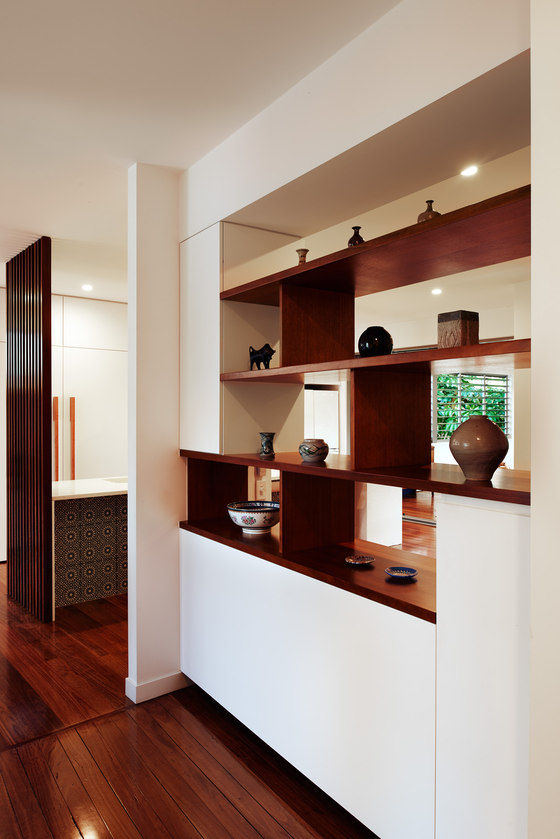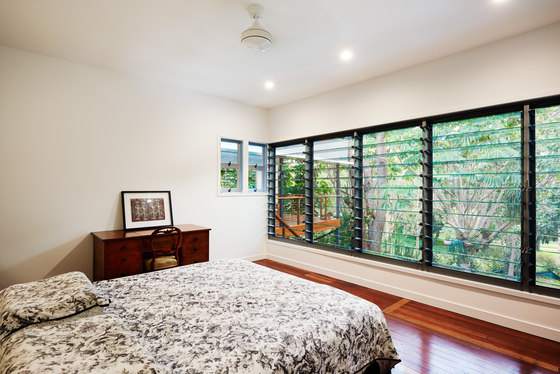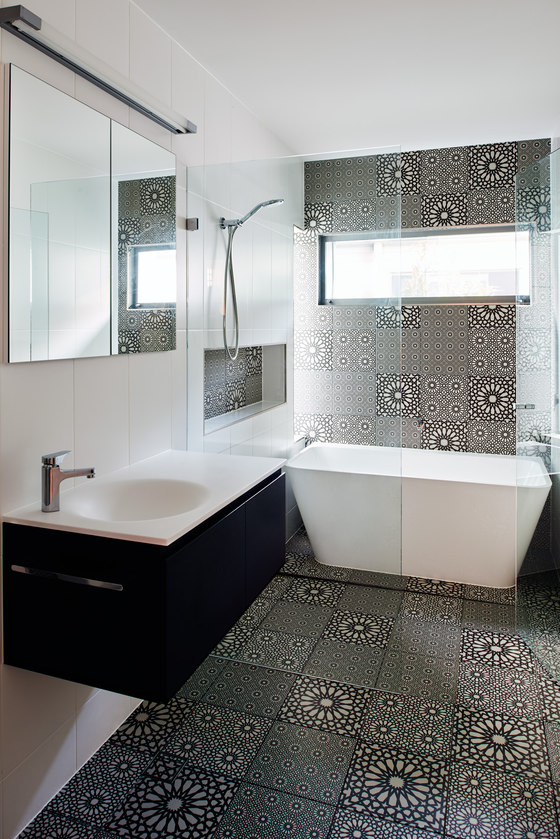Overlooking a lush suburban park, this 1960′s home had an interesting dual wing floor plan with an inverted butterfly roof. This plan form is exploited and extended to create a separate living wing, with a large deck immersed under the trees, and a sleeping wing connecting to new carport. Both wings have extensive glazing on the ends to provide with the illusion of transparency to the park and a light, airy internal environment.
KO&CoArchitecture
Builder: Mojo Constructions
Structural engineer: AD Structure
Certification: Building Surveying Professionals
