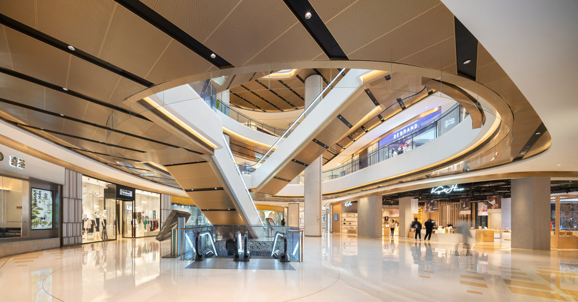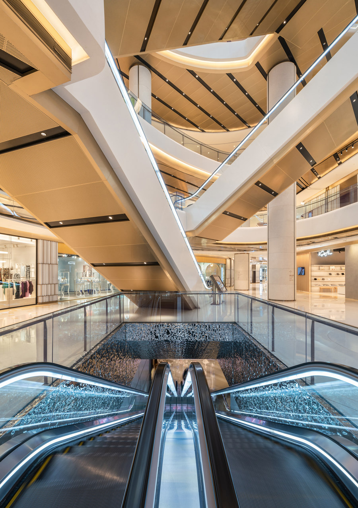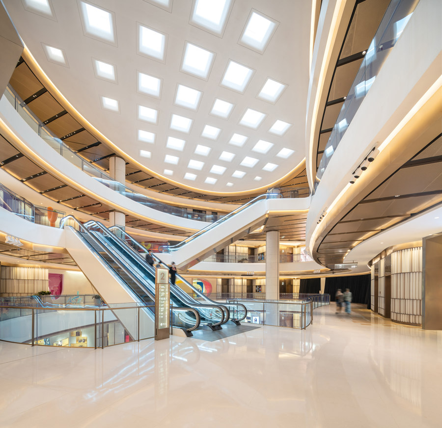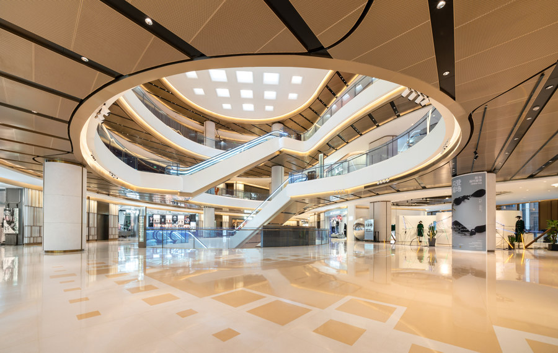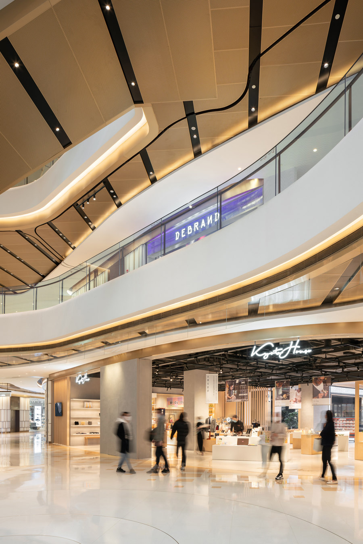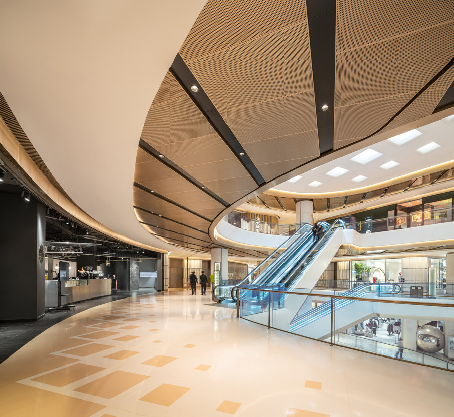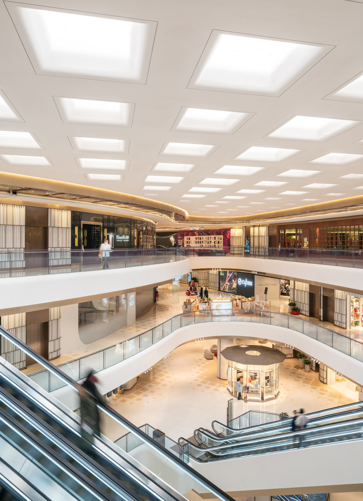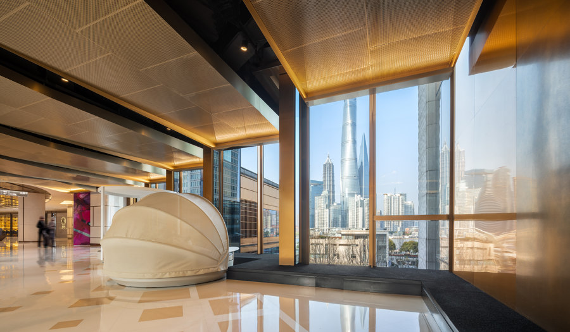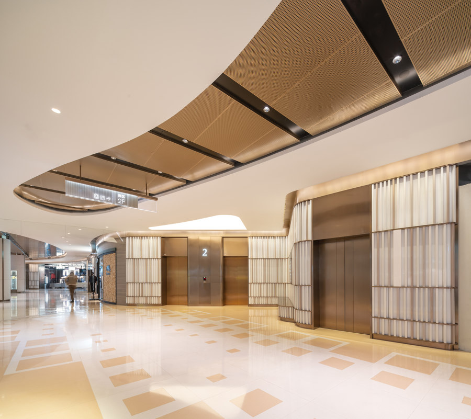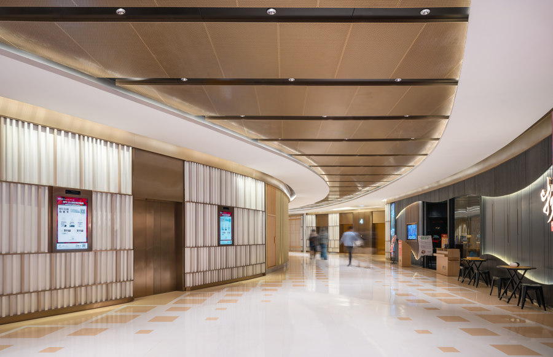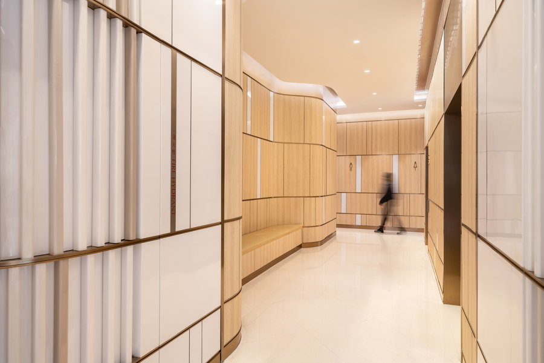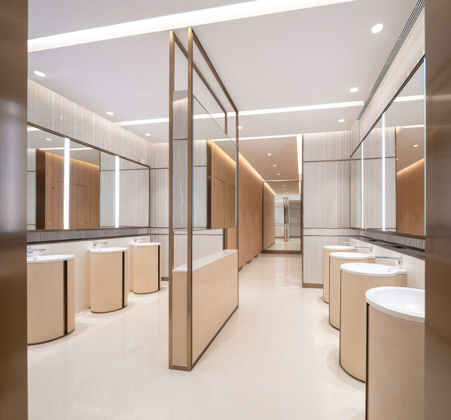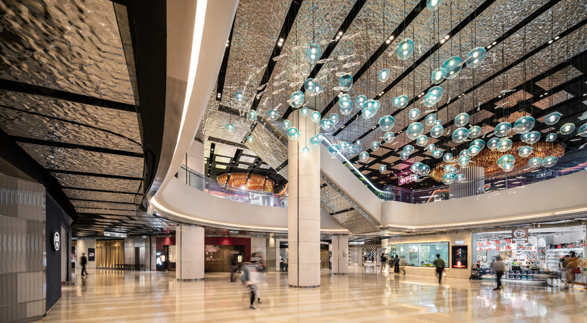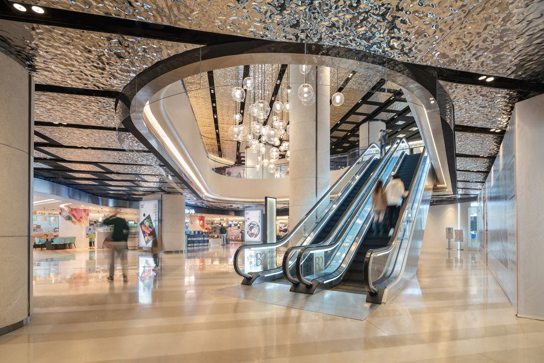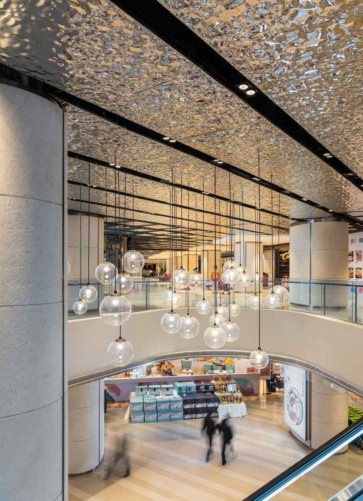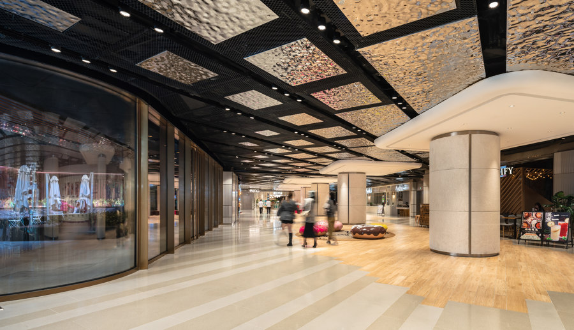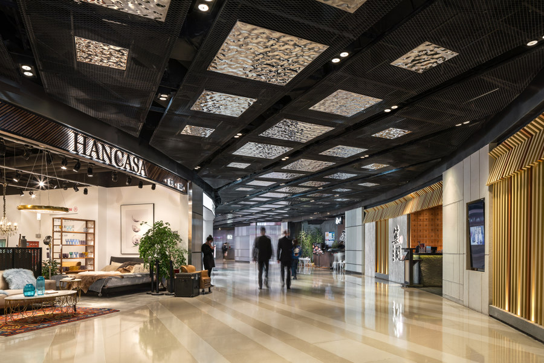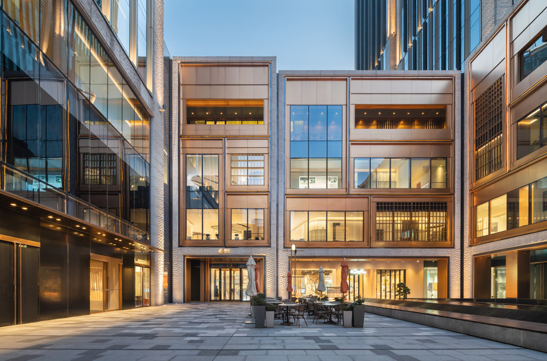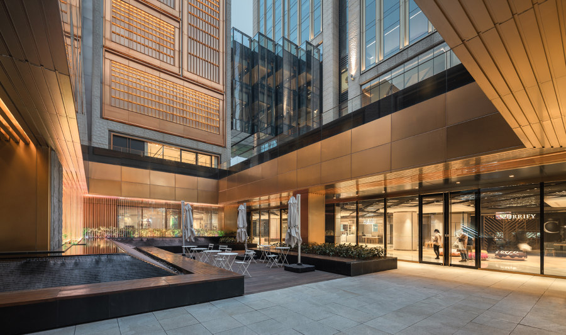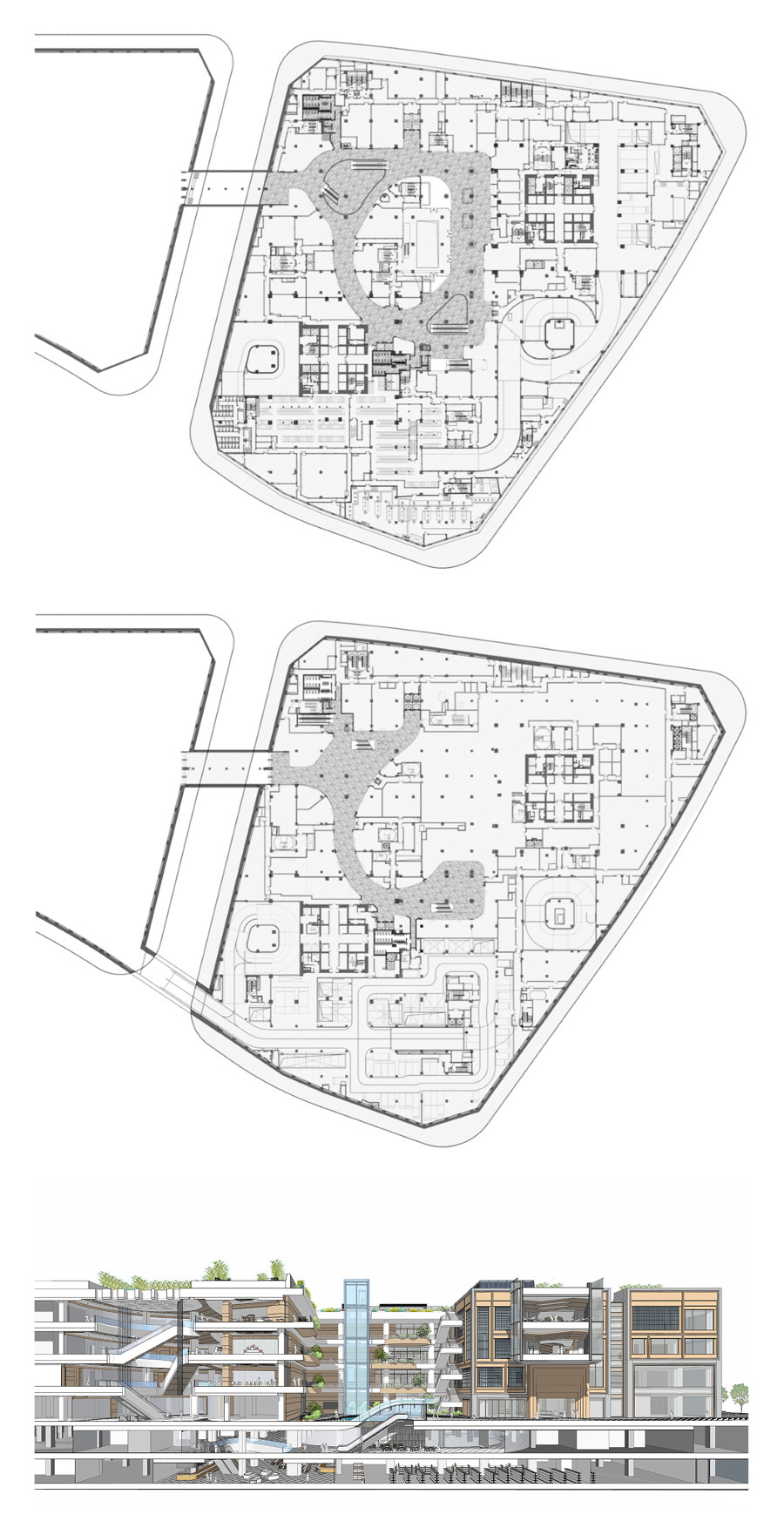A major mixed-use development connecting Shanghai’s commercial heart to its old town, Bund Finance Center’s landmark architecture has fast become a Shanghai icon. Called upon to design interiors for the project’s mall, the project marks Kokaistudios a return to the city’s historic Bund, where in 2006 they led the renovation of UNESCO Heritage Award-winning Bund 18.
BFC Mall occupies six storeys of one of the development’s two 180-meter tall towers to the south of the site. With facilities including a gourmet supermarket, gym, and multiple restaurants, all spread across two below-ground levels and four above, visitor circulation was a particular priority. Similarly, and in order to plan for a range of future lifestyle-oriented uses, injecting flexibility was important.
In Shanghai, market trends develop fast, and with impact. Case in point: the rapid rise of e-commerce has triggered significant changes in the role and function of commercial spaces. To that end, and during its construction, BFC Mall’s programming was re-conceived for a lifestyle focus over exclusively retail, with Kokaistudios enlisted to steer the space’s interiors in this new direction.
Working within Foster + Partners’ existing and unfolding physical framework, Kokaistudios’ concept was inspired both by the venue’s prime riverside location at the southern end of Shanghai’s Bund, as well as its two anchor tenants. They are a 3,000sqm fully equipped gym, and expansive children’s and pets’ play area. Expanding on both establishments’ inherent connotations of wellbeing, relaxation, and escape, as well as the site’s close proximity to the shoreline of the Huangpu River, the team devised overarching themes of beachside vacations, and above all, water.
In moving away from the mall’s original objective and towards lifestyle, Kokaistudios opened up the space in multiple ways. First, and in close collaboration with Foster + Partners, outward-facing windows were installed to connect the mall to Pudong’s impressive skyline to the east of the development, as well as inwards to a central courtyard. The intervention lends the venue an additional attractive feature - dramatic views - and serves to draw the attention of passing foot traffic. A sunken plaza has been designed in the courtyard to strength the relation with the public space and to bring natural light to B1’s food court area.
Further blurring boundaries between outside and in, and inspired by the inherently inexact shoreline of the Huangpu River beyond, perimeters of tenant spaces are deliberately vague, and without a defined ‘shop front.’ The effect is one of openness, flexibility, and in keeping with a broader water motif that transcends the venue, fluidity. Also, adding open shop areas facing the central courtyard breaking the corridors in a dynamic way and bringing natural light.
Associations of water run throughout, including brass circles inlaid into the ground level’s terrazzo floor like rippled pools. The motif conceptually links the two below-ground floors with the four above, with basement levels imagined as an underwater world. Realized through a reversal of finishes and materials - below ground, the shimmering terrazzo tiles applied to the floors of levels one to four are used on the ceiling, for example - as well as reflective stainless steel, a more muted palette evokes a mysterious underwater landscape.
Punctuating the basement levels’ softened tones are splashes of playfulness and vivid color. They include a dramatic chandelier, pouring down from the atrium and comprising spherical bubble-like pendant lighting, interspersed with glass fish. Elsewhere, the centerpiece of a ’coral reef’ area is a vibrant ceiling installation in inviting peach, pink, and orange tones. A multipurpose zone with fluidity at its core, its modular seating accommodates events of all kinds, in keeping with the mall’s lifestyle and public space focus.
Throughout, materials and finishes match the project’s overall holiday feel. For example, walls feature both custom-made ceramic tiles, as well as wood: more evocative of a beachside hotel or eatery, they strike a clear lifestyle tone. Throughout, terrazzo tiles checkered and variegated for a pixelated effect visually support interiors’ overarching aim of blurring boundaries, much like a shoreline.
Initiators of BFC Mall’s directional shift from purely commercial to a broader lifestyle concept, Kokaistudios’ interiors accommodate a significant change of programming from that which was originally planned. The switch in approach necessitated adjustments to the original floor plan to include larger, more accommodating bathrooms, complete with vanity areas and full-length mirrors. Currently comprising almost 50% food and beverage tenants, the venue boasts also Michelin stars across multiple eateries.
At BFC Mall, these various components come together to create an atmosphere of escape from the bustle of city life, in which leisure and relaxation are paramount. Comprising materials and finishes to evoke a beach getaway, and taking direct inspiration from its riverside setting, the resulting interiors set a new standard for commercial spaces in China, and beyond. Representative of an ongoing evolution of shopping malls, prompted in part by e-commerce, as well as a drive to better integrate these often-vast architectural footprints into the city’s public space, BFC Mall marks an innovative, market-informed rethink of how commercial spaces might function, develop, and forward.
Design Team:
KOKAISTUDIOS
Principal Designers: Andrea Destefanis and Filippo Gabbiani
Interior Architecture Director: Pietro Peyron
Interior Design Director: Rake Wang
Interior Design Team: Muyun Zhao, Andrea Antonucci, Chang Liu, Christine Chen, Rebecca Huang, Jessica Xu, Winnie Chen, Samo Xu, Kasia Gorecka and Marta Pinheiro
