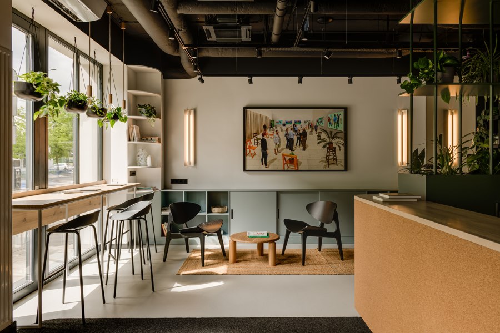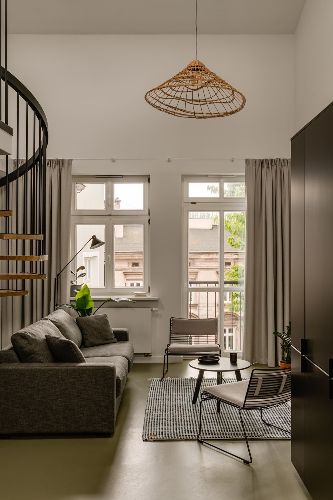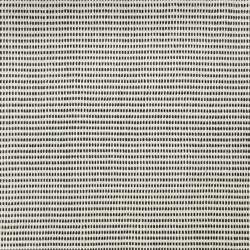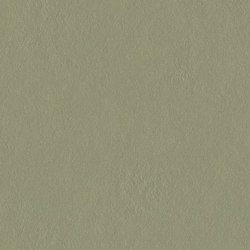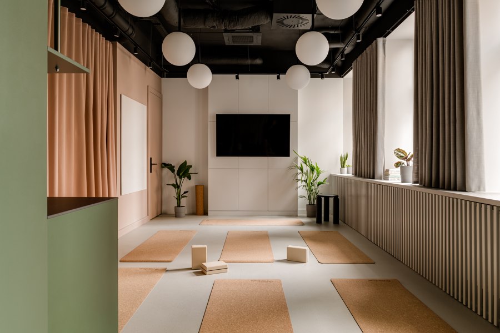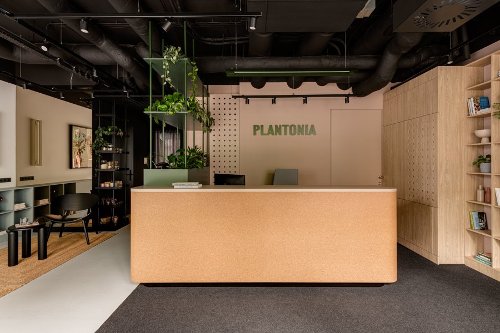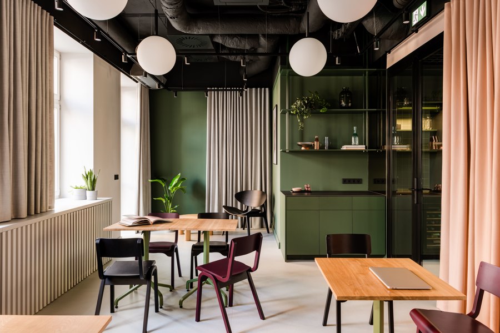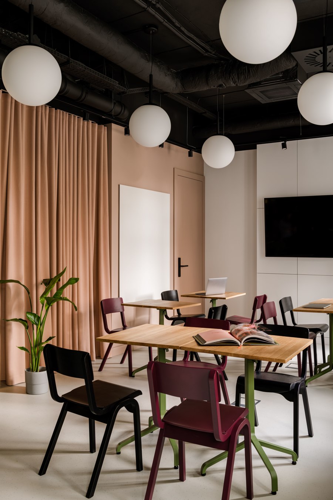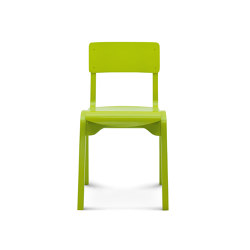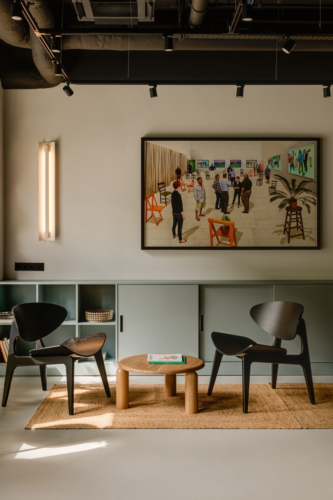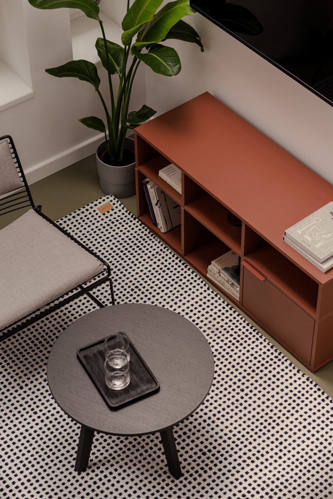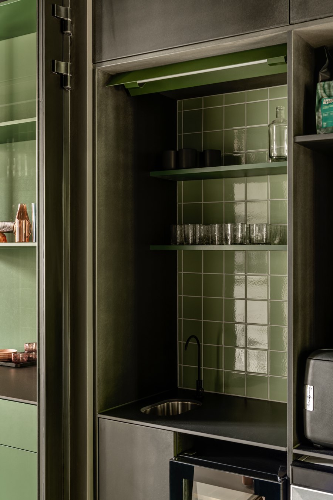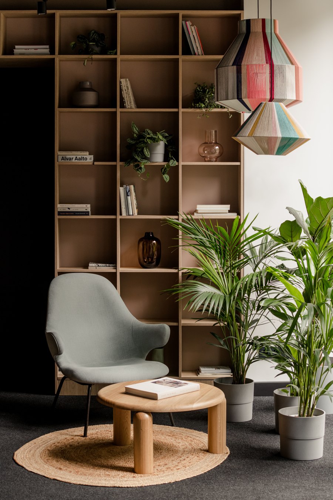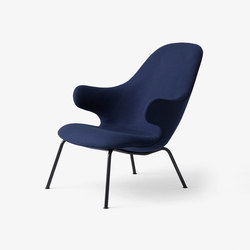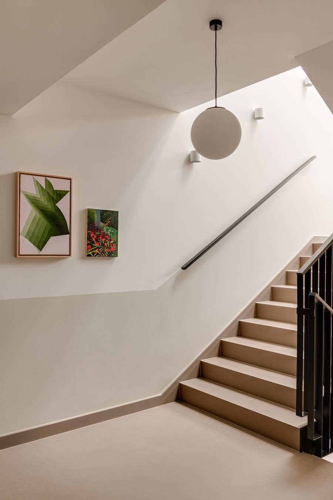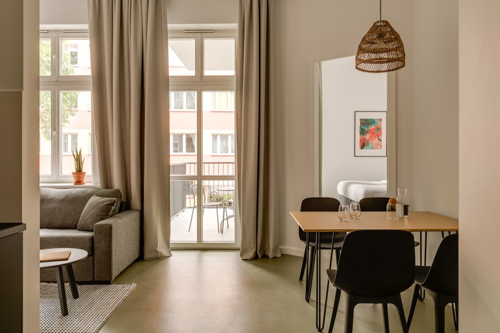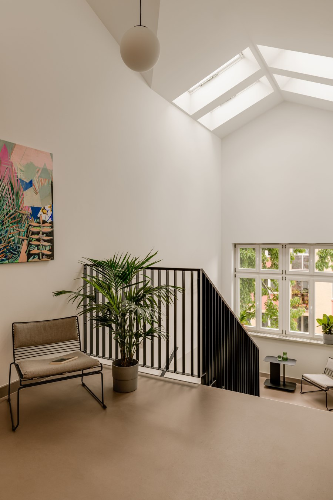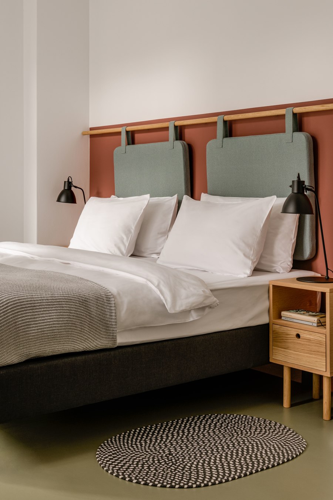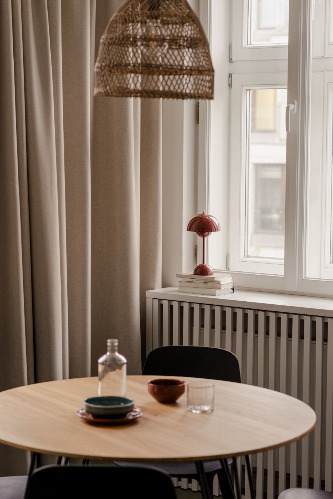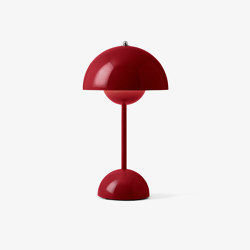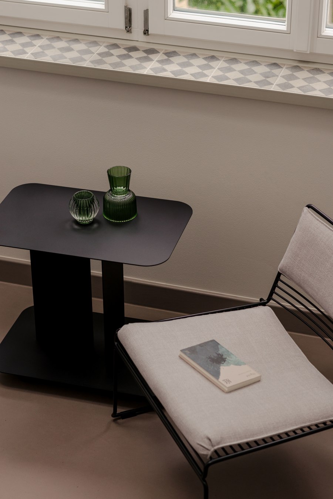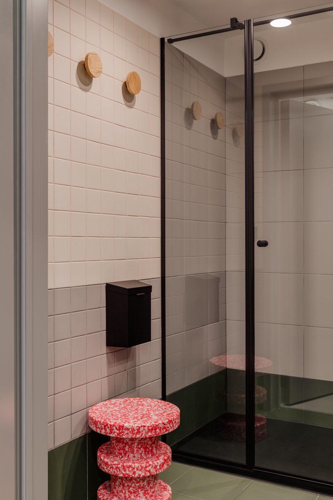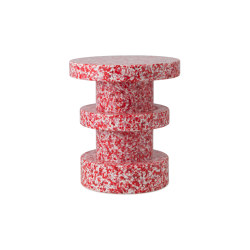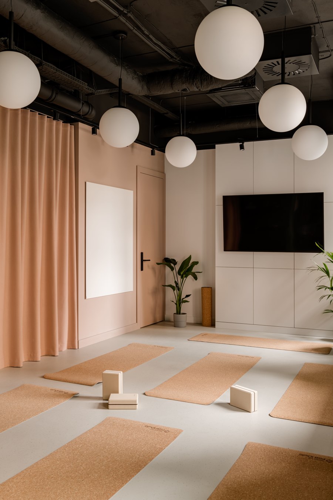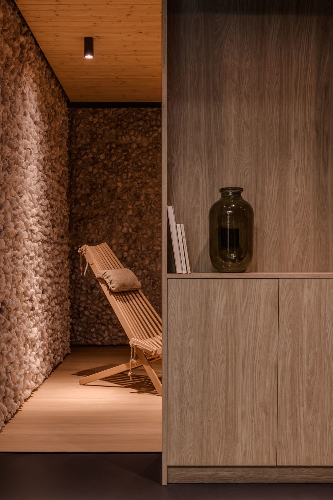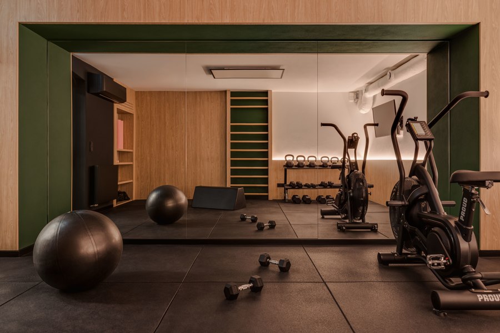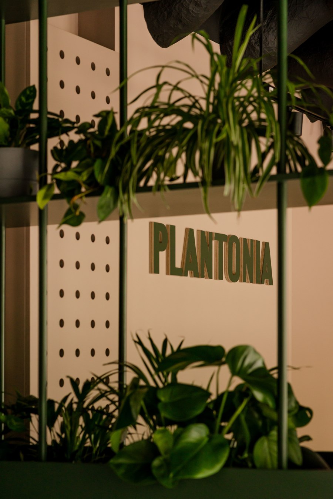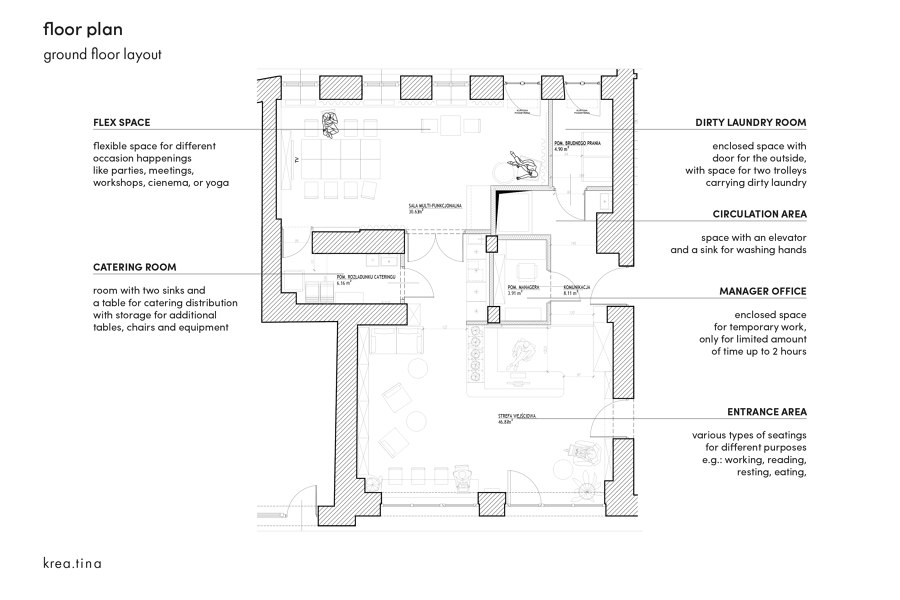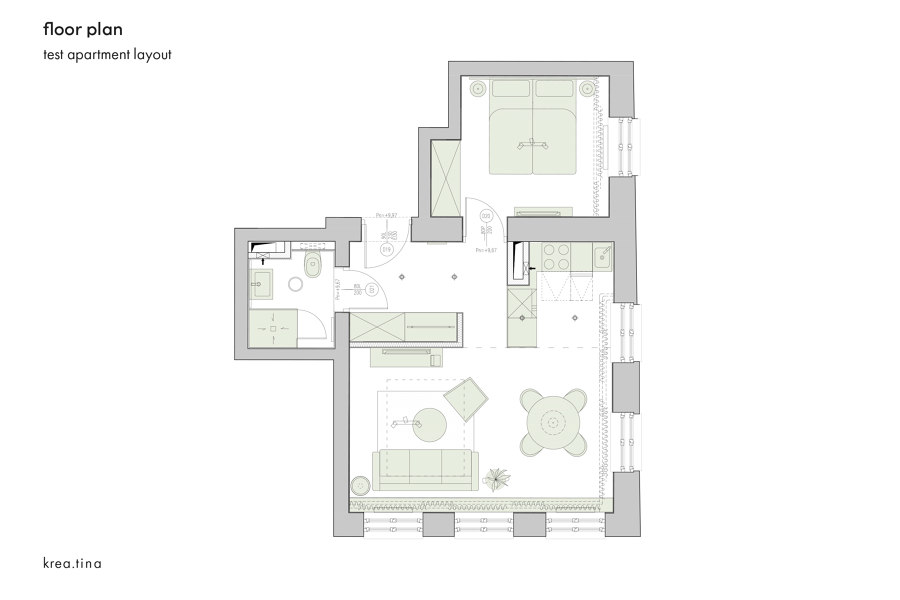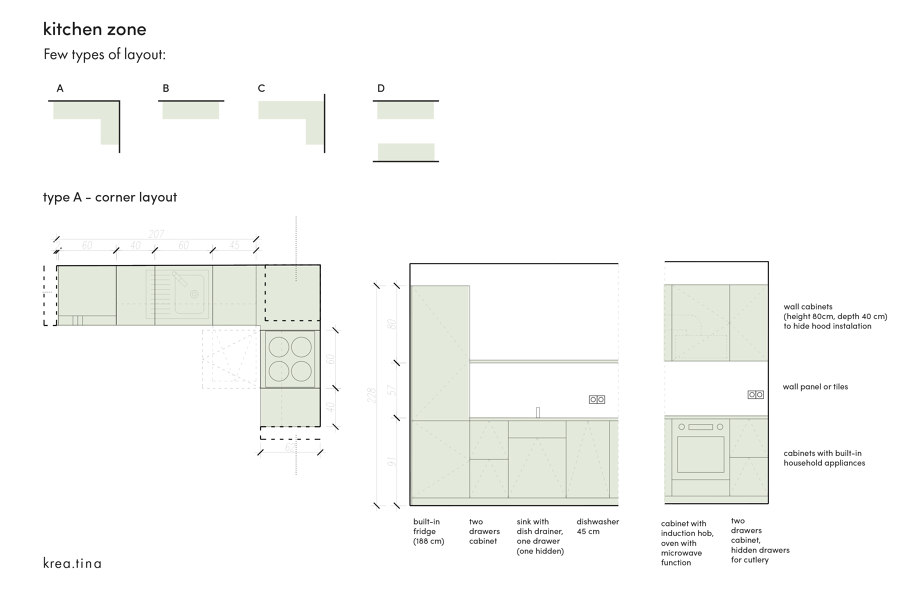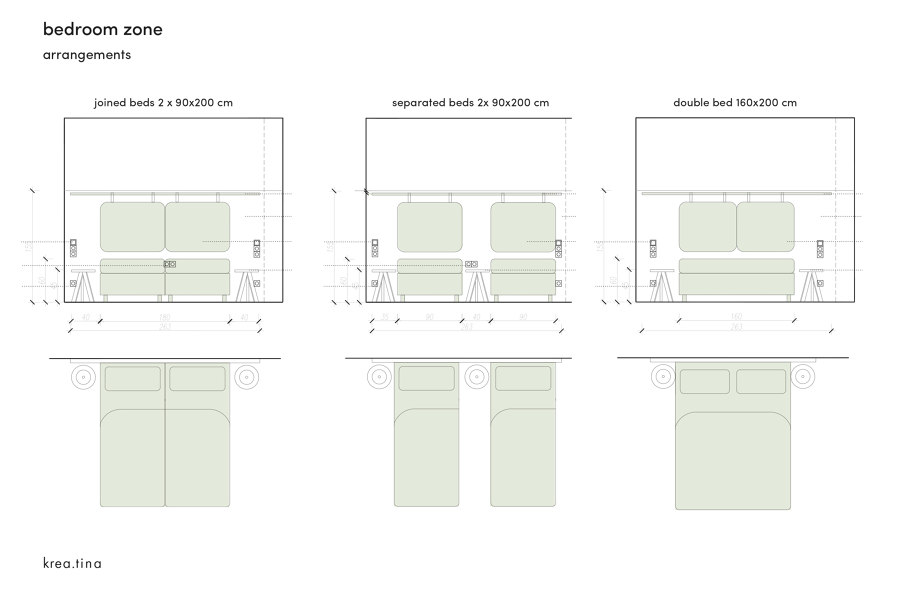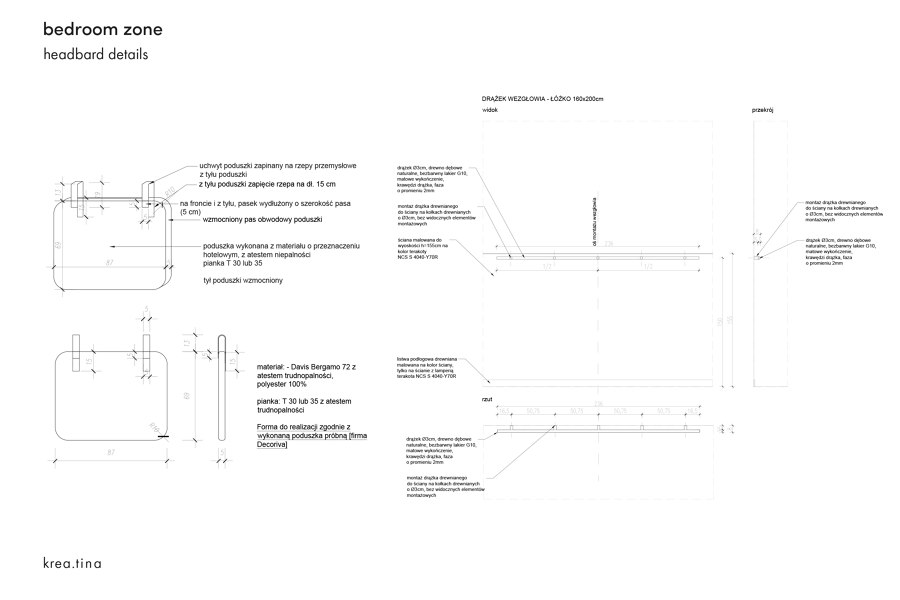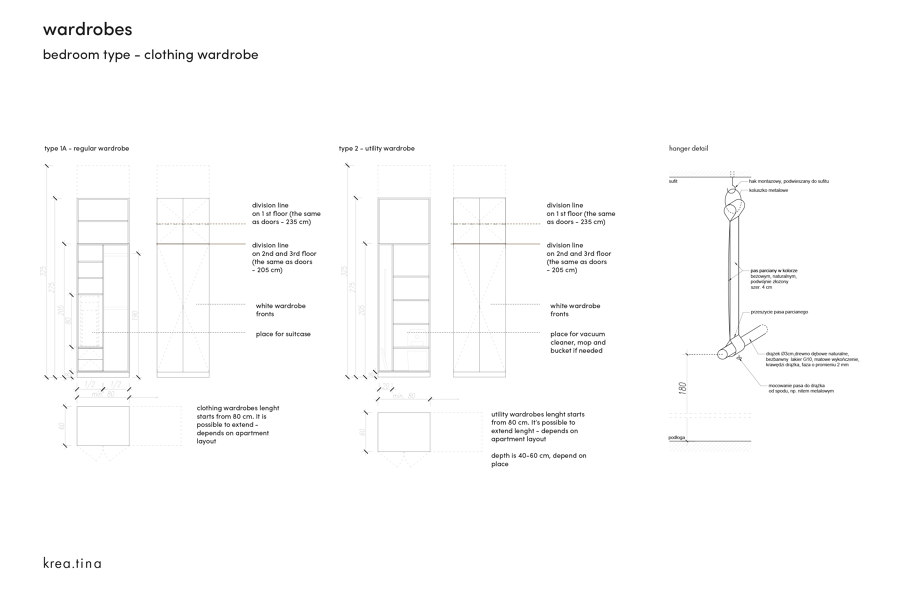The following zones were characterized: kitchen, dining area, bedroom, living room, bathroom, entrance zone, and storage area. Variations of each zone were designed to ensure maximum repeatability and were then tested in a showcase apartment. In addition to functional guidelines, the investor also had specific ideas for the hotel concept. The investment aimed to create an aparthotel with interiors finished and equipped in an environmentally friendly, vegan manner. The project had to adhere to vegan principles, meaning all finishing elements and furnishings had to be vegan - without animal-derived ingredients and not tested on animals, such as glues made from animal bones, fabrics with wool blends, waxes based on beeswax, etc. The krea.tina office, responsible for the entire hotel interior project, also had to develop an analysis of what veganism means in interior design and how to implement this idea in the project. All finishing and furnishing elements had to be vegan, and the team successfully found vegan alternatives for a variety of materials.
Hotel Plantonia is located in a historical tenement house from the turn of the 19th and 20th centuries in Krakow, Poland. The building underwent comprehensive revitalization. The interiors required a complete renovation, adapted to its new function, and this was designed and supervised by the architectural firm krea.tina. When designing a hotel, the repeatability is sought. In the case of working on a historic building, where each floor is different and the main structural layout had to remain original, achieving repeatability is challenging. Since the investor's intention was to create an aparthotel with fully functional kitchens in each room, the task was additionally complicated. To solve this problem, architects proposed repeatability within specially designed zones inside the hotel units. Basic unit types were defined, divided based on surface area and the number of bedrooms. Then, among all rooms, despite dimensional differences, zones were identified that could be easily repeatable and adaptable in each unit.
Based on all these principles, the architects created a project that not only represents good design, attracting many customers, but also demonstrated that every problem has a solution. Despite numerous constraints, especially challenging due to strict regulations for hotel buildings, the team managed to choose suitable vegan materials. They utilized a range of natural materials such as wood, cork, and plant-based fabrics. In doing so, they proved that all the products used are easily accessible, setting an example that creating vegan interiors does not require unconventional solutions. Ultimately, the hotel offers 24 apartments ranging from 25 to 68 square meters. The project also includes a lobby with a relaxation area, a vegan pantry, an eco-vegan library, and a multifunctional area where yoga classes and various slow-life workshops take place. Guests also have access to a gym, an inhalation room, and a 24-hour self-service laundry. The realization of this project was an intensive process that required a significant amount of consistency and determination. Only through this effort was it possible to create such a unique place that is innovative on a global scale.
Design Team:
Martina Weiser, Karolina Chodur, Karol Wawrzkiewicz, Aleksandra Gryc, Zuzanna Kasperczyk-Brodecka
