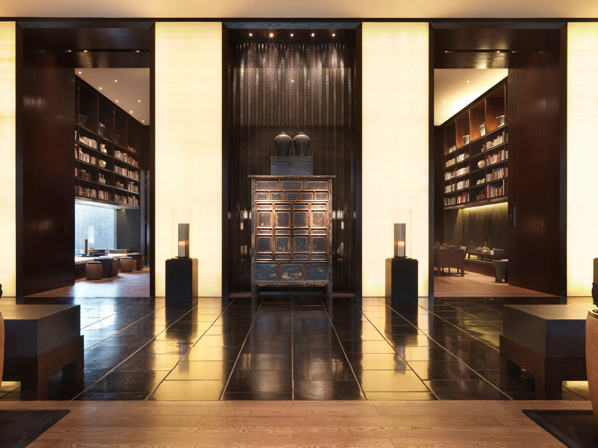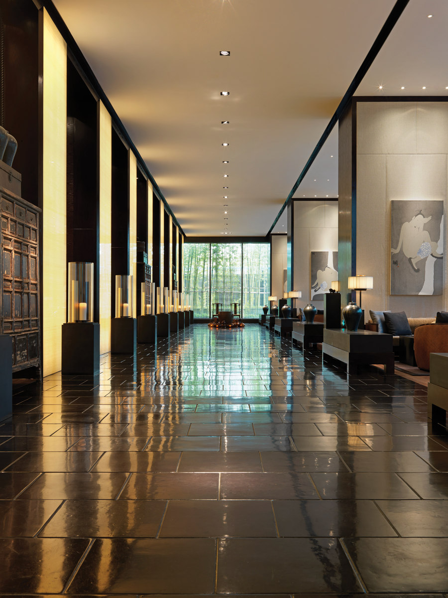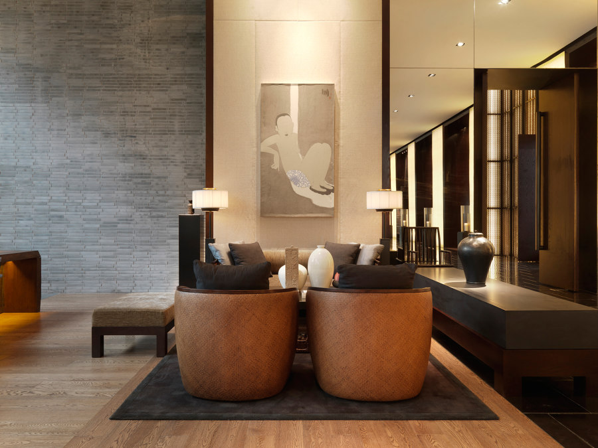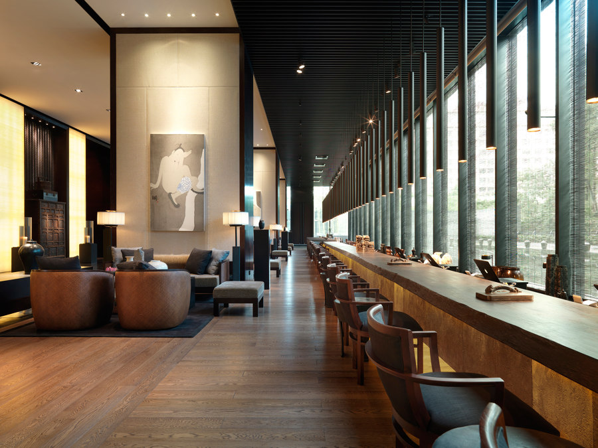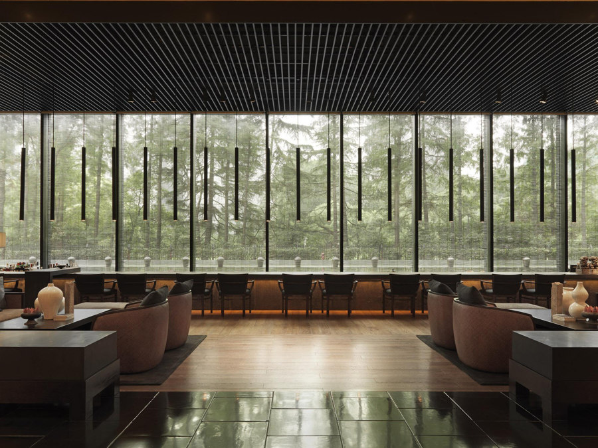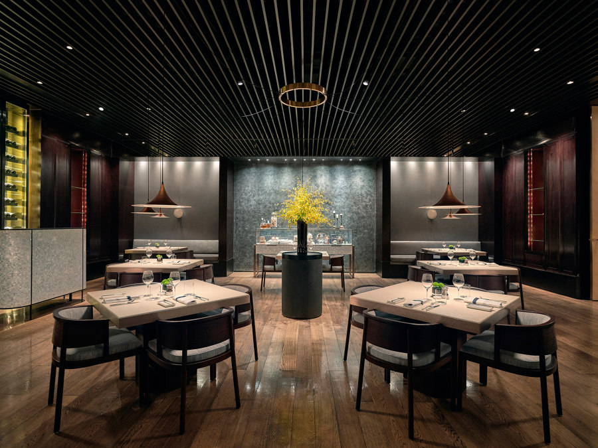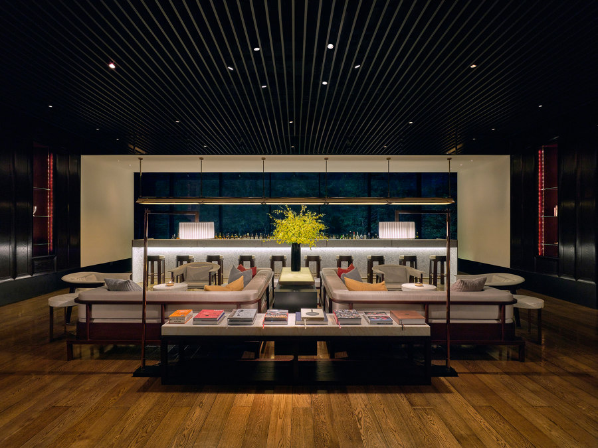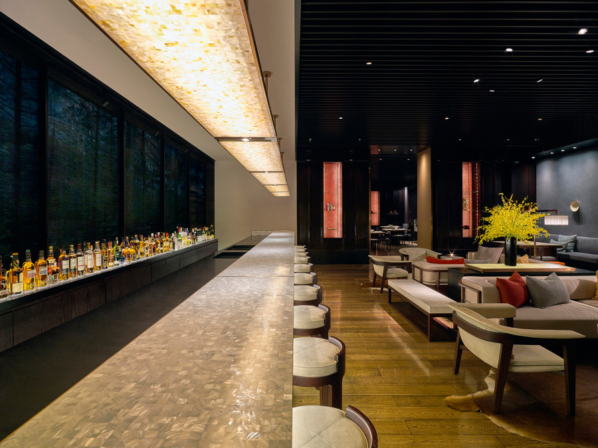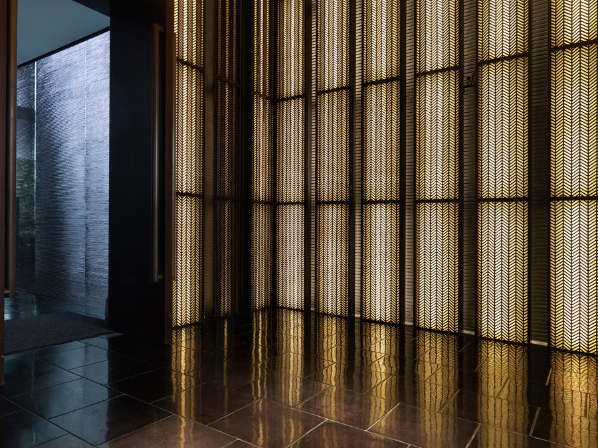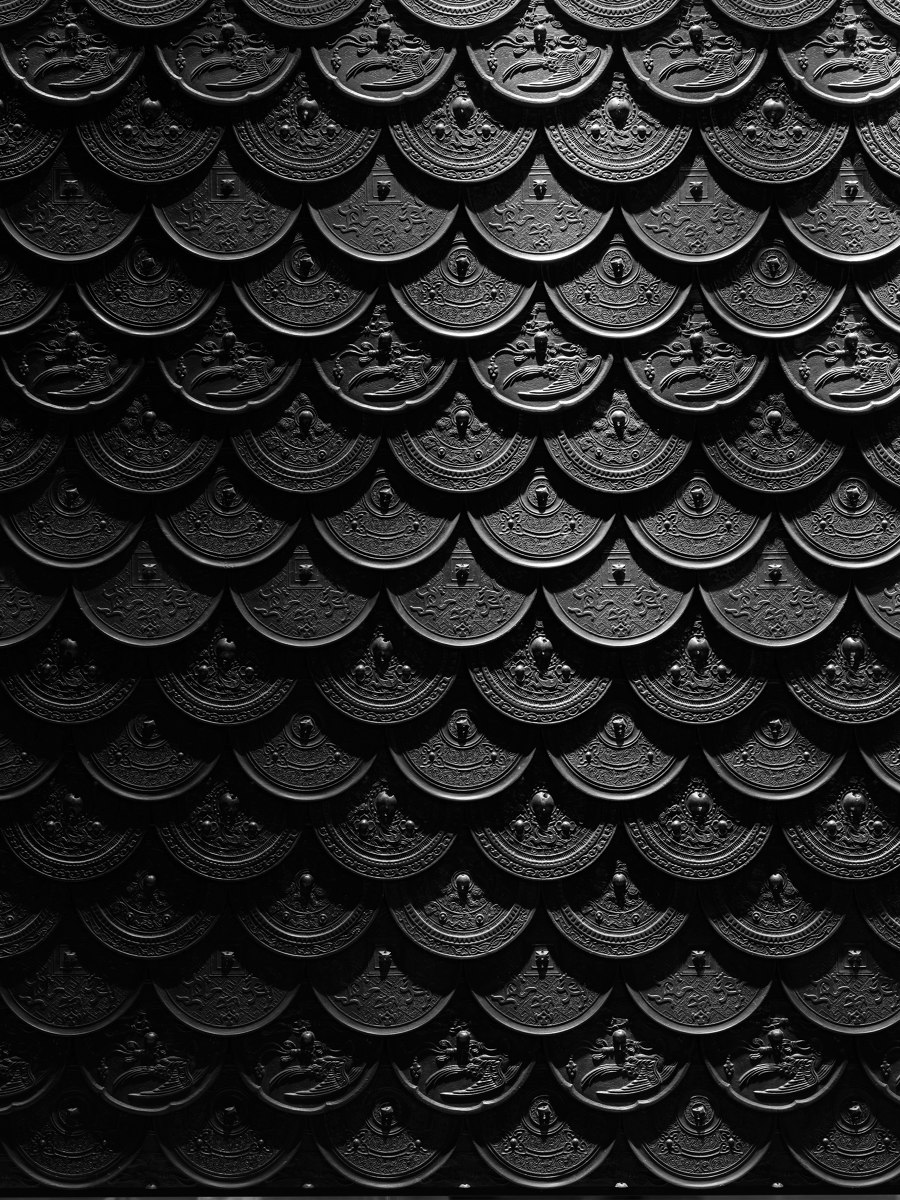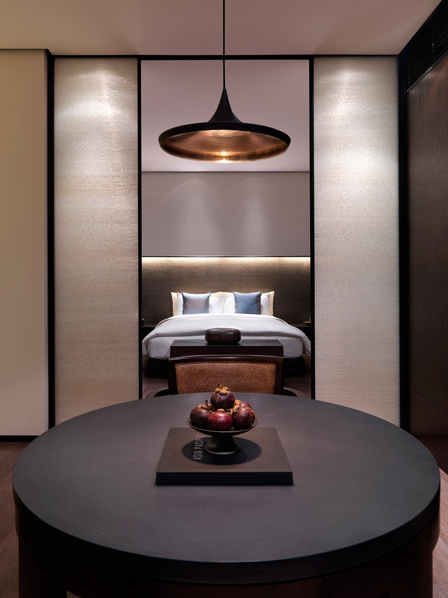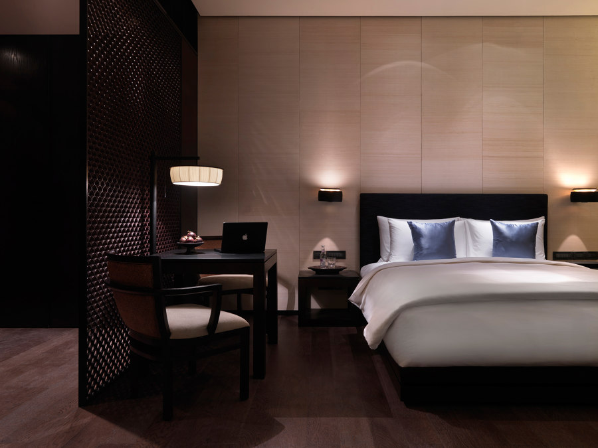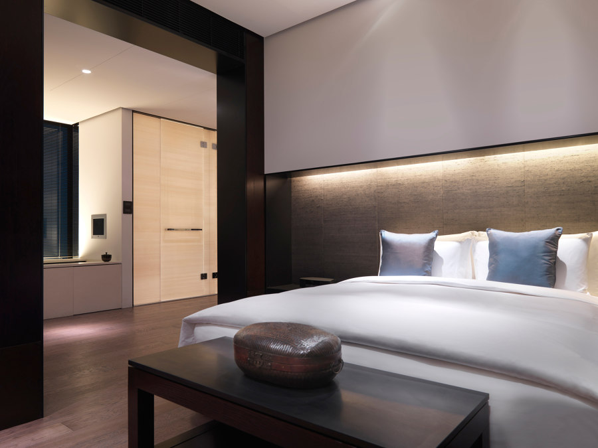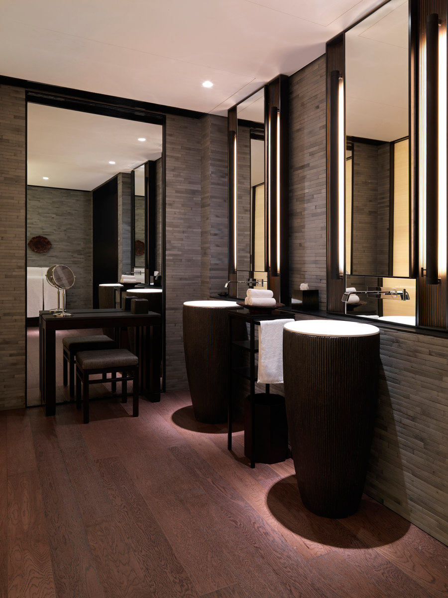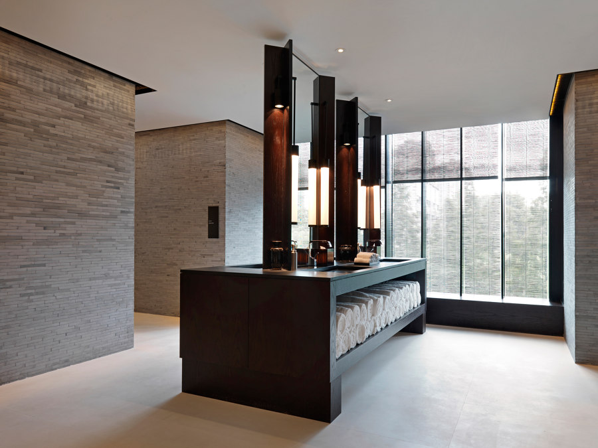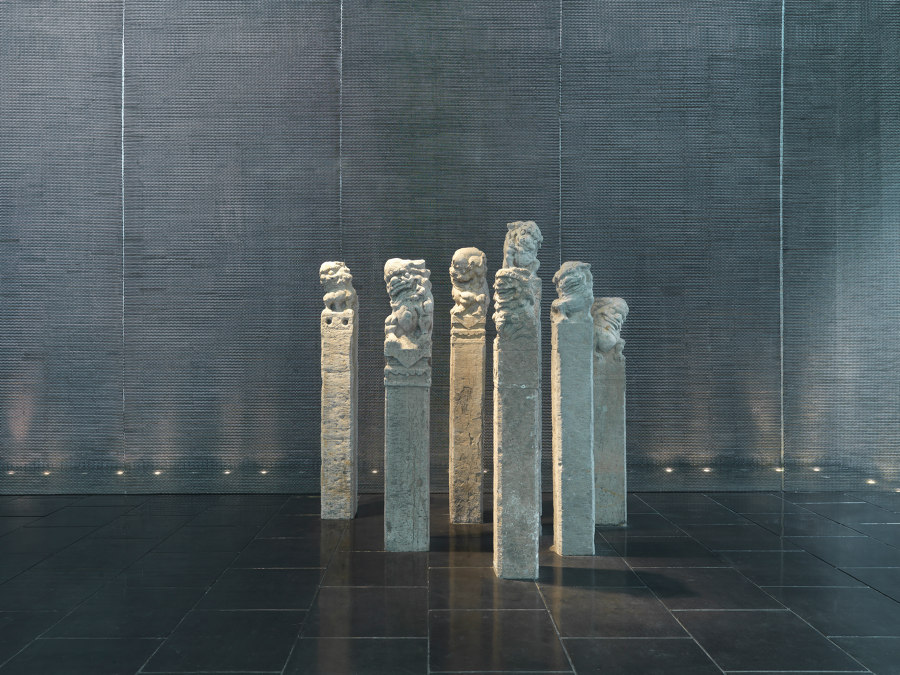The aim of the Hotel is to re-define contemporary luxury travel – to create an urban resort - a place where one can find peace and tranquility in the middle of the hyperactive urban jungle that is Shanghai today. This meant not to follow pre-existing standards and often irrelevant star ratings but creating a destination that enables the traveler to deeply connect with the local culture and history as well as offering private intimacy that one can usually only encounter in a residential environment.
In order to do that we questioned the standard functions of high-end hotels, for example the check-in facilities. In doing so we found that modern technology enabled us to transform the space and the conventional reception altogether. Instead we developed a central meeting place at the hotel ‘long bar’ where all of the guest’s requirements can be met. There the guest can sit down, check-in or out (if not done in the room), have a drink, a snack, check emails and meet other people. This principle continues throughout the hotel.
To create an urban resort, it was essential for us to develop a residential feel. Conventional hotel facilities such as a reception desk, concierge, etc. were consolidated into one substantial ‘long bar’. This element, overlooking a large reflection pond, with the backdrop of Jingan Park provides a welcome relief from the urban, hectic and often grey reality. We also developed a very cosy ‘introverted’ library with a fireplace so long that one can sit within it, surrounded by thousands of books.
Level 2 is dedicated to the restaurant. Having no other facilities on this level avoids a crossover between the public restaurant and other hotel facilities limited to the hotel guest. The restaurant caters for breakfast, lunch and dinner and hence requires a degree of flexibility. Divided into three areas it functions as a breakfast lounge in the morning and converts into a restaurant later in the day, with space for private lounging.
Level 3 includes a gym, a spa as well as a long infinity edge pool all facing the heavily treed park. Again, we incorporated the idea of the private home with large, comfortable day beds along the pool lit by domestic style standing lamps. The guestroom space is maximized by opening the bathroom entirely. There are very large-scale sliding panels that allow the bedroom to be separated if need be. These rooms feel furnished rather than planned, again reinforcing the idea of being at home.
The reference and connection to the local Shanghainese culture is developed mostly through the use of materials and techniques that have been used traditionally by local craftsmen. The extensive use of carved timber screens textured local grey brick walls, dark and grainy timber in combination with light honed sandstone and sand coloured textile wall coverings locate the hotel firmly in China.
The lobby floors use the same air-dried grey brick used in old local temples – created in a traditional way, with a waxed finish. The detailing of the fireplace cladding involved the use of traditional bronze mirrors (that have one polished and one decorated side) laid in a way reminiscent of the armour of ancient Chinese warriors.
Throughout the hotel are antiques, artefacts, local crafts as seen, for example in the traditional heavy cast glass, effortlessly blending with the contemporary paintings that line the walls. Used in this way the materiality can convey a strong message that informs the entire interior and leaves a lasting impression without being overtly ethnic or kitsch but truthful and substantial.
The best way to reduce cost in our view is to research techniques that craftsmen have been using locally for centuries and design around these abilities as the product will be both sustainable and cost effective while giving economic opportunities to local communities. For example, we have extensively used finely woven rattan as wall cladding. This material is traditionally used for making Chinese daybeds and is very cost effective.
The same also applies to fine timber roller blinds used on all windows of the public areas (stained black). We have also used traditional air-dried clay tiles on the floor and small handmade clay face bricks, custom made locally very inexpensively. Most of the artefacts were created using inspiration from original pieces found in books and museums and handmade locally by artisans. It is China’s own resourcefulness and retention of historical skills that has had a positive impact on the budget.
Design Team:
LAYAN
Lighting Design: The Flaming Beacon Pty. Ltd.
