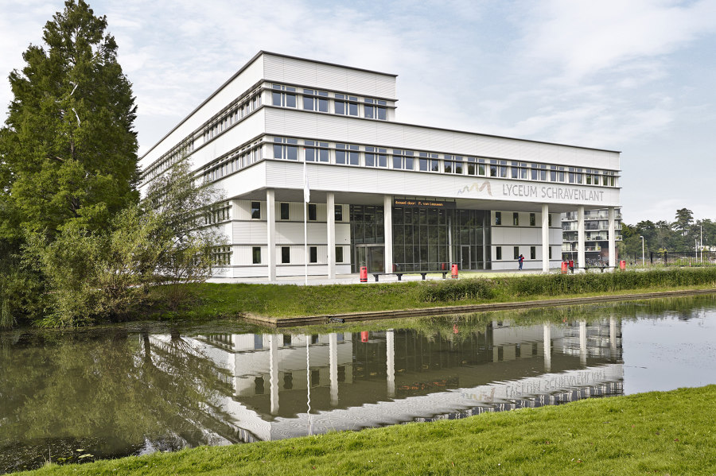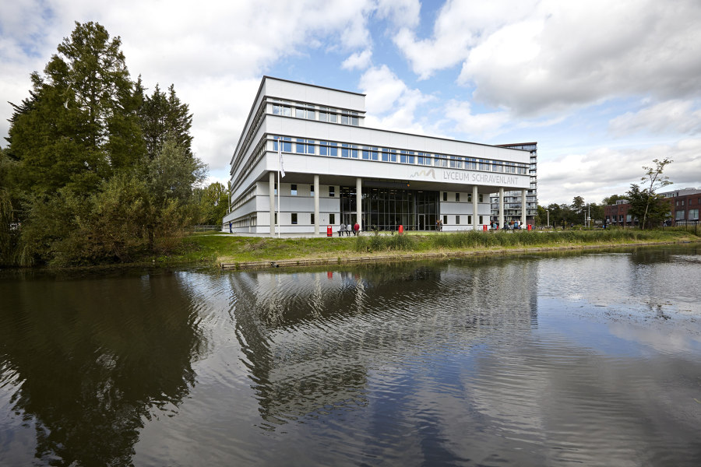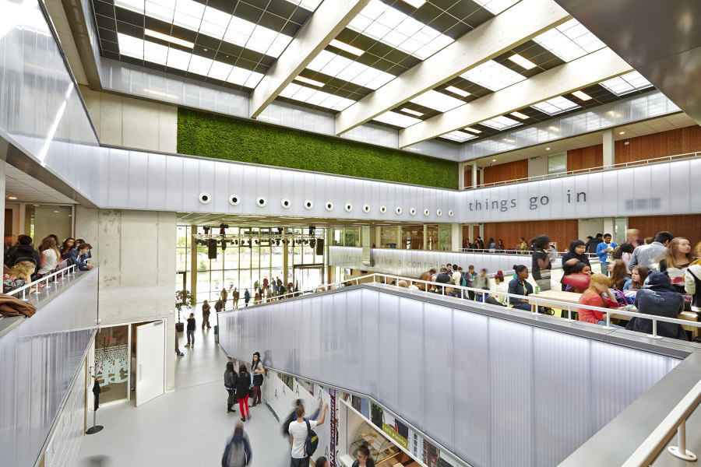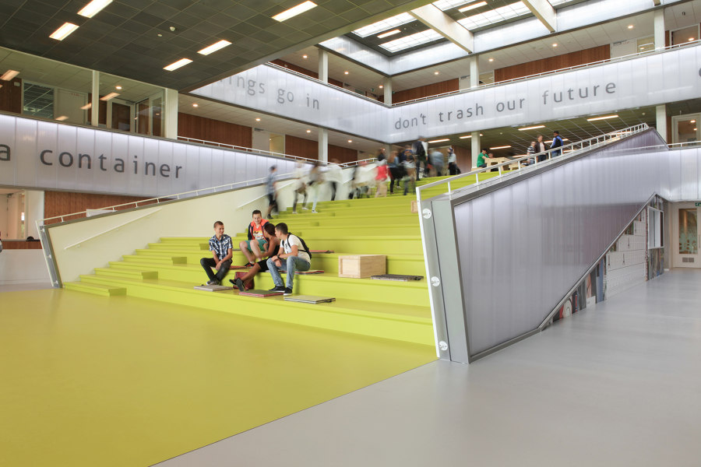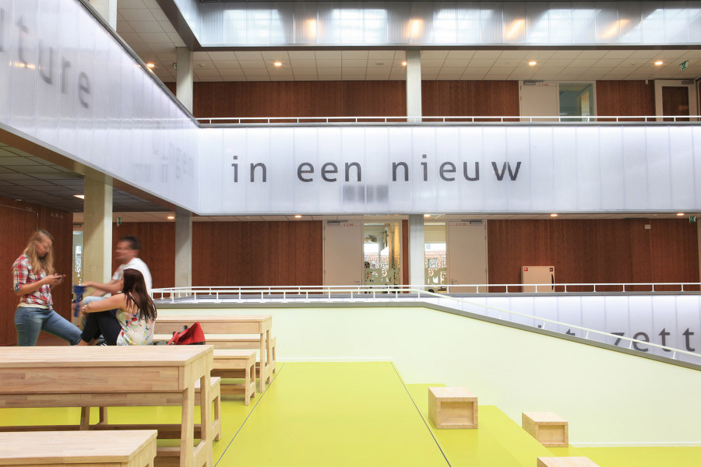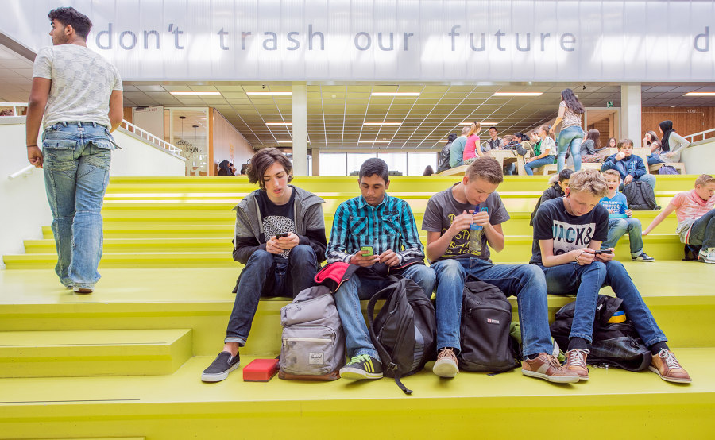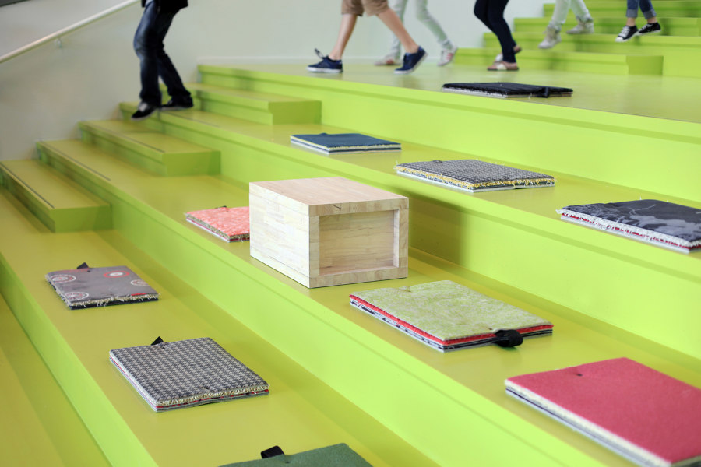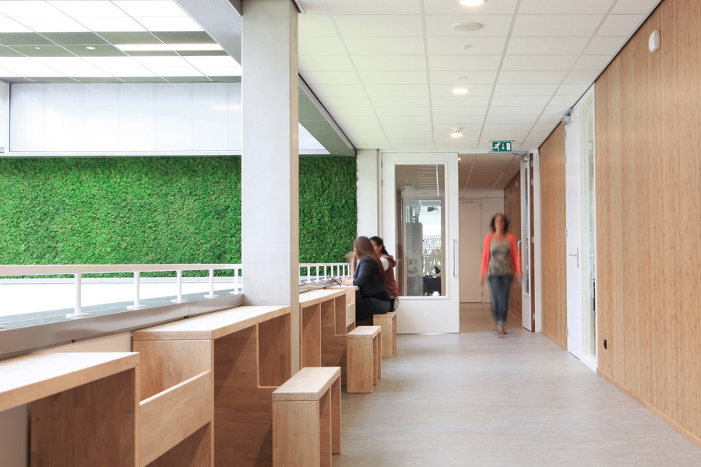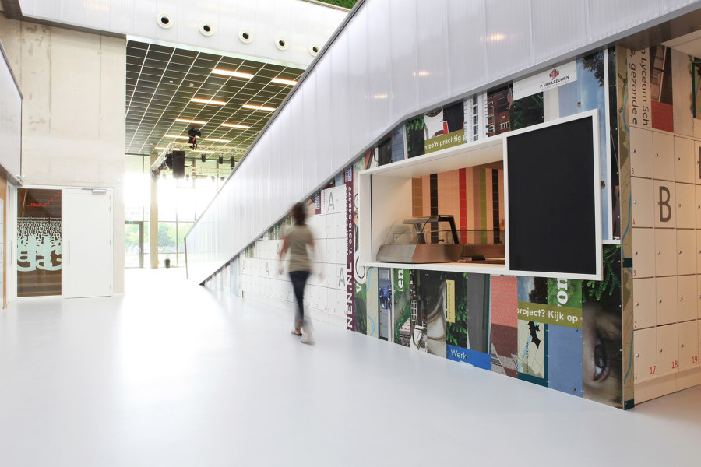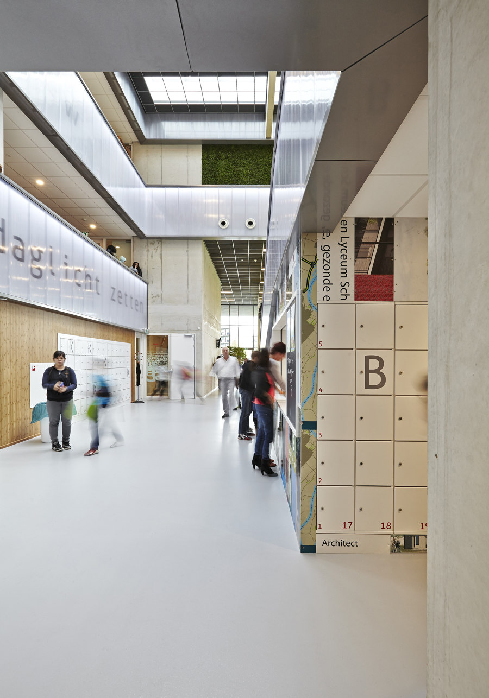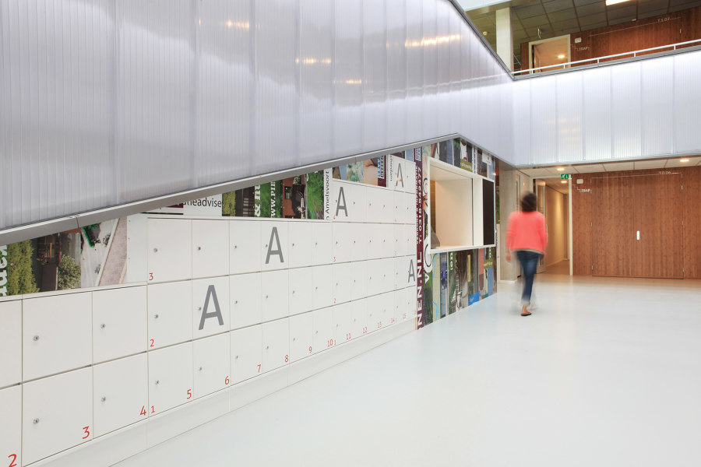The new building for Lyceum Schravenlant has been created by LIAG architects in co-creation with the pupils of the school. The healthy and energy generating building is a showcase how to increase the positive effects on environment. The initiative of the pupils to create a Cradle to Cradle (C2C) school has been fully supported by all involved parties.
The student’s creativity, behaviour and consciousness on what is important in their environment are crucial input for the design of this positive learning environment. They not only took part in the design process but also were involved in the development of their curriculum about positive impact on environment.
Sustainable school
Both the school and the municipality had very high ambitions with regard to sustainability, within which the Cradle to Cradle principle serves as an inspiration. All kinds of ways are being considered for making the school as sustainable as possible in its entirety. The concept of a long life span is the starting point for this, with the focus on the total building and period of use, in order to make sustainable solutions feasible.
The new building accommodates approximately 600 pupils and, including two gym halls, has a gross surface area of about 5,400 m2. Schravenlant should serve, among other things, as a meeting place for pupils from a variety of backgrounds and be a ‘home base’ where they learn to work together in a pleasant and safe environment. With its new accommodation, the school has the ambition of operating optimally within the social context; realizing a healthy, future-orientated, multi-functional, and flexible or adaptable building with a modern and robust look.
The school should also be safe from a social point of view and easy to get to for a variety of target groups and by a variety of transport means. The school wished to realize a small-scale warm environment within a uniformly adaptable structure, where the atmosphere and look are being determined in particular by the design.
Design Team:
LIAG Architects: Arie Aalbers, Thomas Bögl, Erik Schotte, Carina Nørregaard, Wouter Oostendorp, Thomas Witteman, Peter Donkers and Hong Siem
Collaborators:
Advisor constructions: Advies- en Ingenieursbureau Van de Laar and Eindhoven
Advisor installations: Vintis and Zoetermeer
Advisor building physics: Peutz BV and Mook
Interior: Ateliers and Delft
