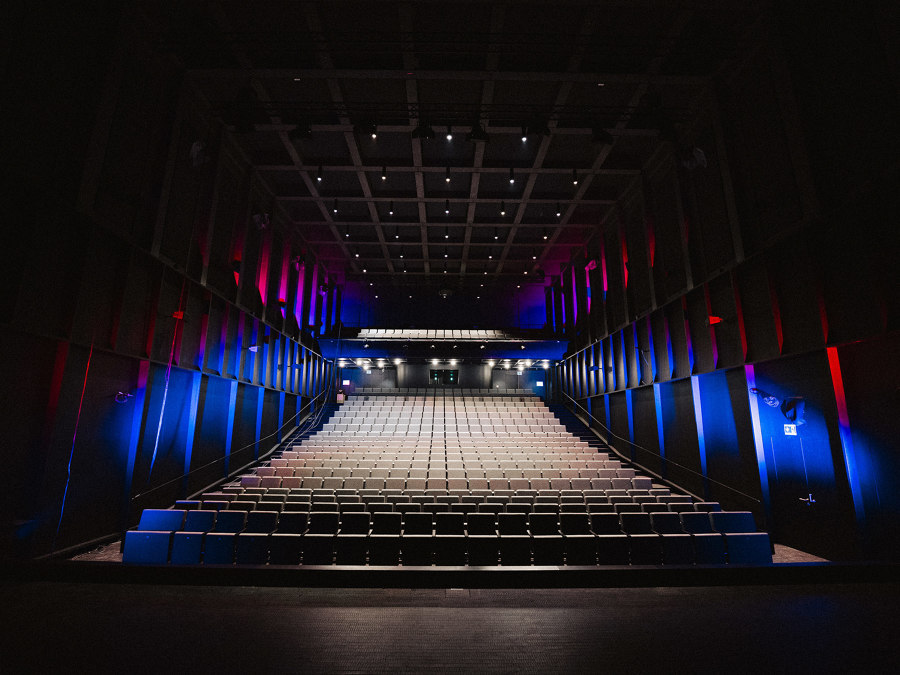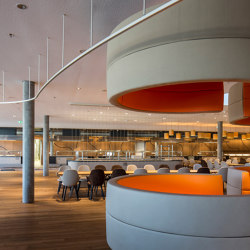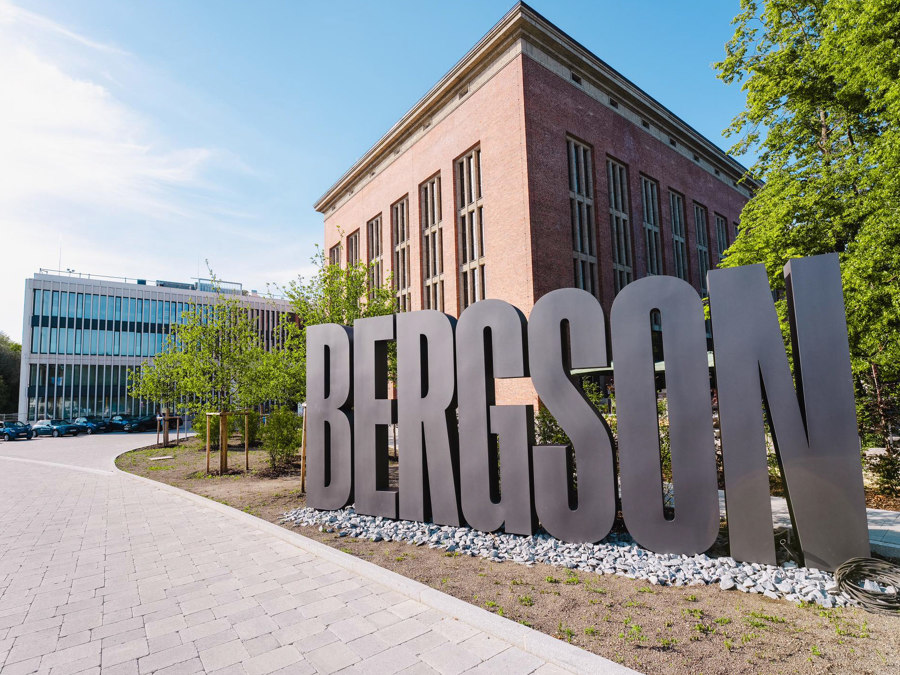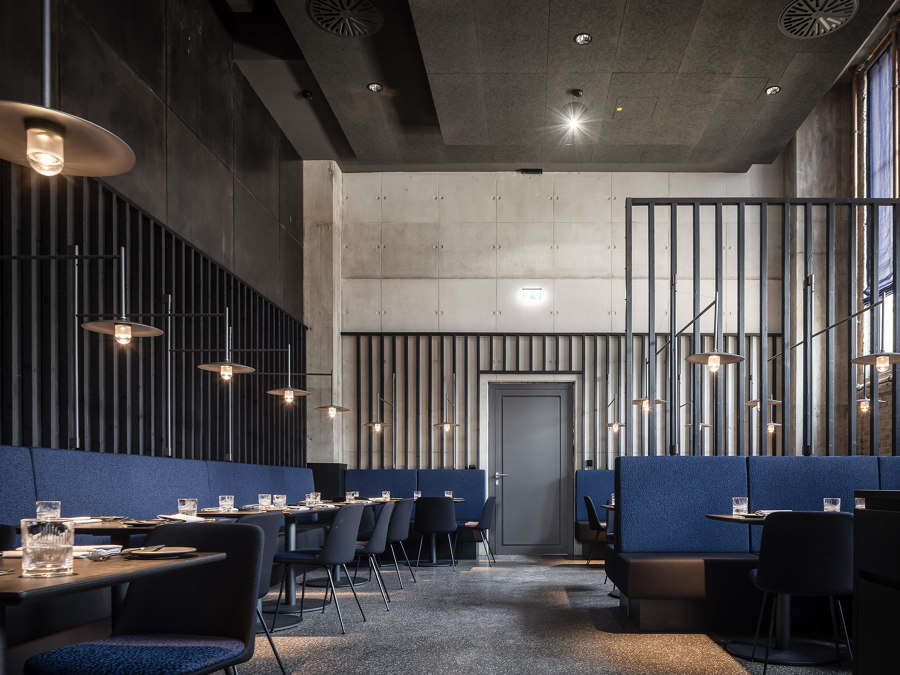Architect
Stenger2 Architekten und Arnold/Werner
Property Owner/Client
Michael und Christian Amsberger
The Bergson Kunstkraftwerk, a former heating power station from the 1930s, has quickly transformed into a vibrant cultural centre on the outskirts of Munich. With tailor-made construction and design solutions, the Lindner Group has contributed to turning the industrial building in the western part of Munich, which had been vacant since 1988, into a lively cultural venue offering almost 20,000 m² of space for art, music, and cuisine. In doing so, it was possible to balance the high demands of heritage protection, fire safety, and acoustics with a contemporary aesthetic.
A Concert Hall of the Highest Standard
The centrepiece of the transformation is the concert hall "Elektra Tonquartier", which opened in October 2024. This new building, directly adjoining the historic power station, offers 478 visitors a unique sound experience. An immersive surround sound system enables the reproduction of various music genres in the highest sound quality. High-performance processors process the sounds captured in real-time by microphones and optimally pass them on to the speakers.
Acoustics and Fire Protection at the Highest Level
Tailor-made wall sound absorbers by Lindner contribute to the acoustic optimisation of the concert hall. These combine aesthetic demands with excellent sound absorption and meet the strict fire safety requirements of building material class B1. The concept is further enhanced by perforated COMPlacq acoustic wall panels, which were specially manufactured for the Bergson.
Lindner was also responsible for the installation and assembly of the ascending seating rows. For this, the FLOOR and more® arena hollow floor system was chosen, with supports of varying heights. The hollow floor is specially designed for the acoustic and safety requirements of concert halls and meets all expectations regarding safety and sound quality with its non-combustible calcium sulfate sheathing (building material class A1). The high degree of prefabrication of the system enabled efficient assembly.
Lindner was also involved in the foyer: The microperforated wall cladding combines non-combustible materials (building material class A2) with a natural wood-look finish that enhances the room’s aesthetics.
Preserving Historical Elements
A special focus was placed on preserving the historic character of the former boiler hall. Here, Lindner used a cladding made of 3mm thick waxed steel to visually complement the industrial aesthetic of the old boilers, which are still in their original location. Today, the space pulses with its distinctive industrial charm, offering an extraordinary setting for events and exhibitions.
Tailor-made Interior Design
In addition to the architectural implementation, Lindner also designed the interiors. In the restaurant and lounge areas, custom-made furniture, from upholstered seating to cloakroom and counter solutions, creates a comfortable and stylish atmosphere.
The Bergson Kunstkraftwerk is more than just a venue – it is a place for encounters and culture. With the successful combination of historical character and modern architecture, the Lindner Group has made an important contribution to the creation of a multifunctional cultural centre that offers visitors an unparalleled experience.







