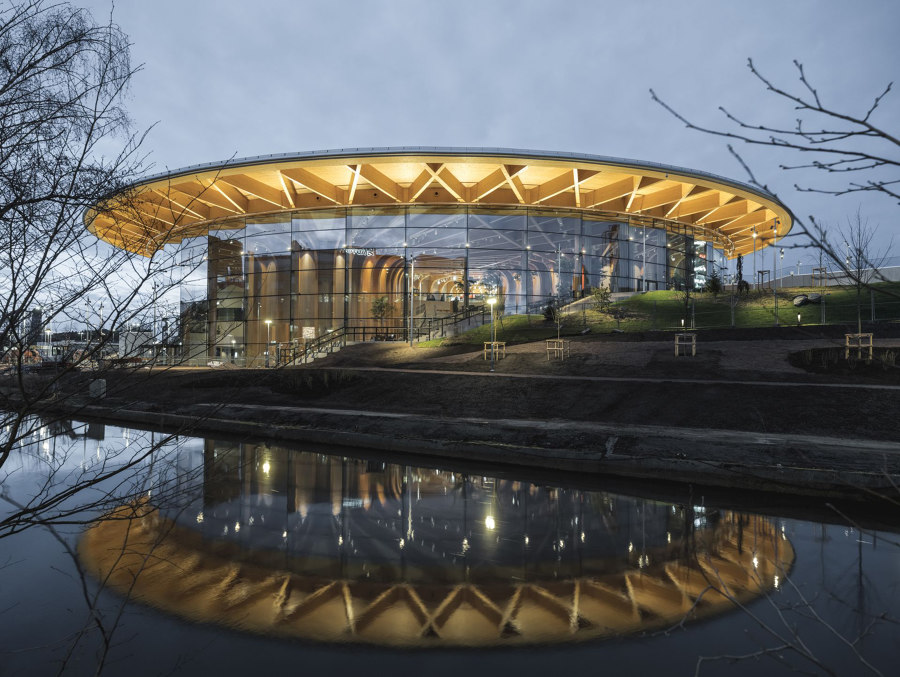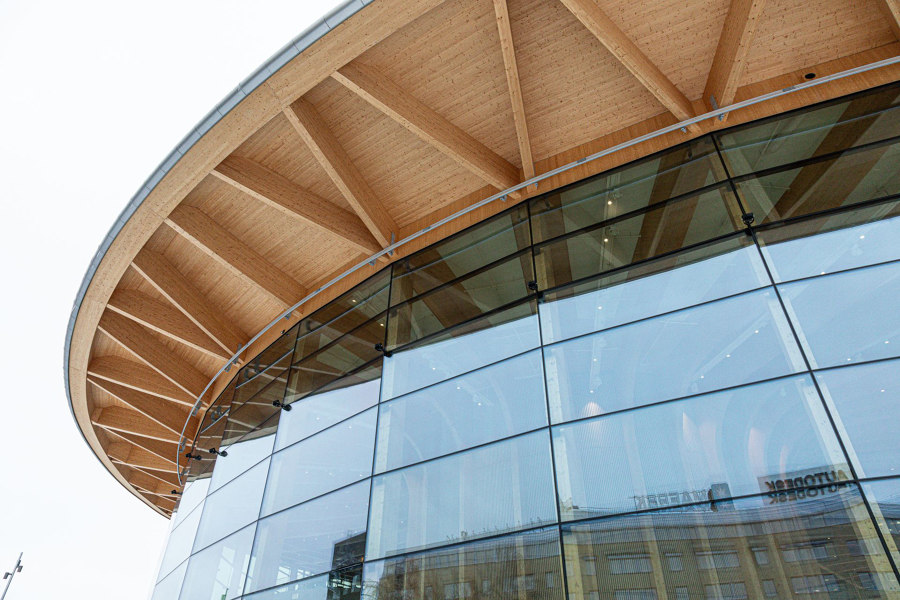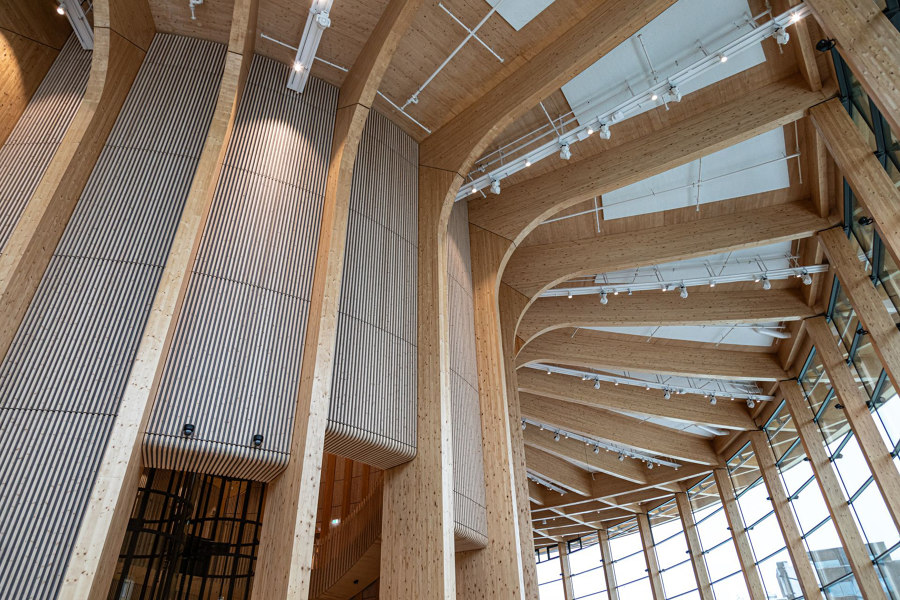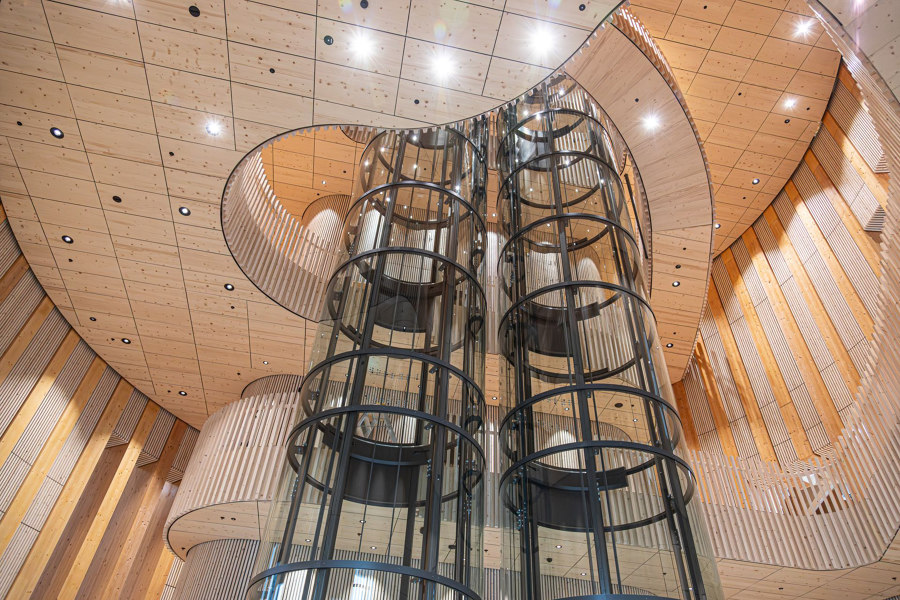With the completion of the "World of Volvo" in the heart of Gothenburg, a new architectural landmark has emerged. Modelled after a gigantic tree, this wooden experience and meeting centre sets standards in sustainable architecture and meets the high requirements of LEED Gold certification. Lindner has contributed to the warm, natural atmosphere inside the exhibition area with eco-friendly, acoustically effective wooden cladding.
A Centre for Experiences and Encounters
World of Volvo, a joint venture between Volvo Cars and AB Volvo, is designed not only to showcase the diverse product range – such as cars, trucks and buses from various decades – but will also serve as a publicly accessible experience and meeting centre. The new building is inspired by the Swedish concept of "Allemansrätten" – the right to roam freely across land. This principle, deeply rooted in Swedish culture, is reflected in the centre’s open architectural design, which evokes the feeling of trees and mountains inside and features a floor-to-ceiling glass facade that offers views of the expansive nature outside. Everyone is invited to explore the world of Volvo and experience the connection between people, nature, and technology.

Photographe : Rasmus Hjortshoj | World of Volvo
A Wooden Masterpiece
To minimise the environmental impact of the new building project, natural materials were used: The architectural highlight of the centre is the impressive "trees" inside the museum, made from gluelam timber, a durable and moisture-resistant product. The entire construction consists of curved wooden beams, inspired by the branches of a tree and culminating in a canopy roof, specifically developed for this project by Lindner Scandinavia in collaboration with BRA Bygg, Hennig Larsen Architects and Austrian partner Wiehag GmbH. The timber supplier Stora Enso provided around 6,000 m³ of cross-laminated timber for this construction that meets both aesthetic and functional high standards.
The dimensions of the wooden beams are remarkable: The largest beams, used in the centre of the columns, are 35 metres long, 1.8 metres high, and weigh an impressive 15 tonnes. Transporting these elements from Austria to Gothenburg was a logistical challenge, accomplished with precision and care.

Photographe : Christian Badenfelt
Sustainability at the Forefront
The focus on sustainable construction continues in other areas: Lindner Scandinavia installed approximately 3,000 m² of wooden acoustic panels, which not only impress with their aesthetics but also ensure optimal acoustics within the experience centre. The design of these panels was particularly challenging due to varying gaps between the vertical columns in each section and the need to incorporate additional elements like stairs and railings. A majority of the panels is therefore a unique piece, pre-fabricated individually at the factory.
Additionally, Lindner was responsible for the installation of an elegant, curved spiral staircase and 500 m² of suspended wooden ceilings. To ensure that all elements fit perfectly together, the entire project was planned in 3D. This allowed for precise verification of all installations and connections, contributing to the efficient and error-free execution of the project.

Photographe : Christian Badenfelt
A New Landmark for Gothenburg
With its distinctive architecture, the "World of Volvo" is more than just a building – it is a symbol of the connection between tradition and modernity, nature and technology. With its sustainable wooden construction and innovative design, this project symbolises Volvo’s commitment to sustainability and forward-thinking design, a true collaboration between Volvo, Lindner and BRA Bygg.
The new experience centre in the heart of Gothenburg spans a total area of 22,000 m², set within a green outdoor space featuring numerous flowers, native plants, and winding paths. At the centre of this urban oasis stands the circular, multi-storey wooden and glass building, inviting visitors from around the world to discover the World of Volvo.

Photographe : Christian Badenfelt
Architect
Henning Larsen
Property Owner/Client
AB Volvo and Volvo Cars




