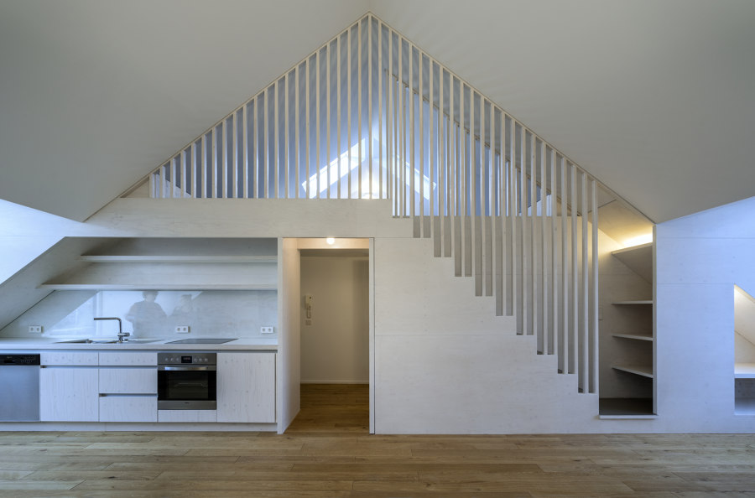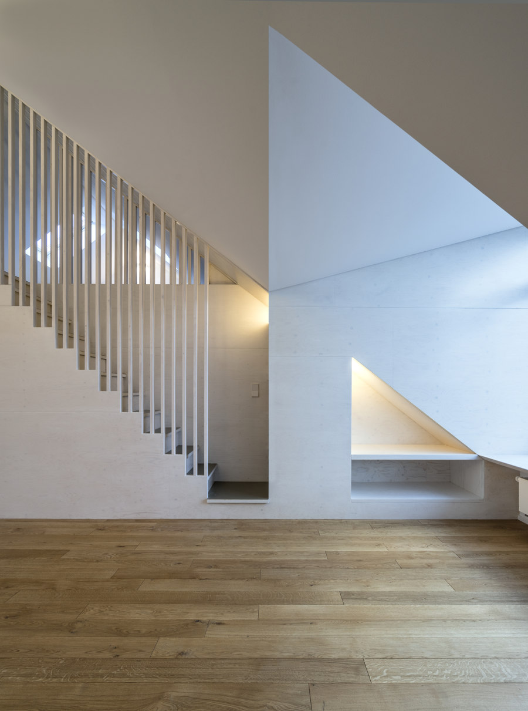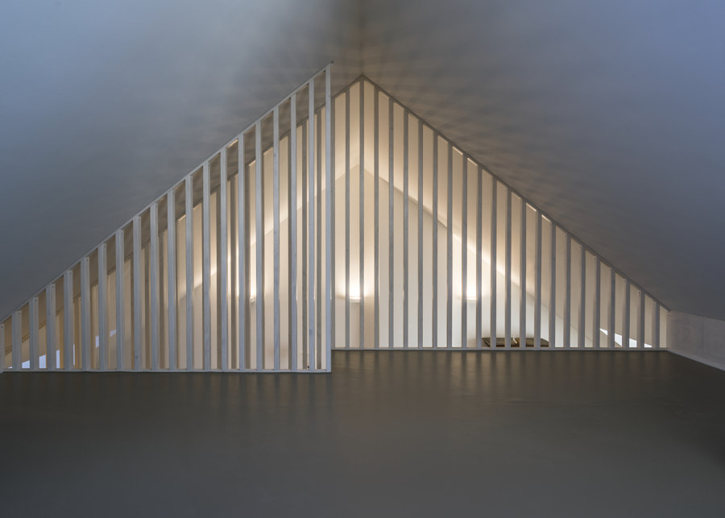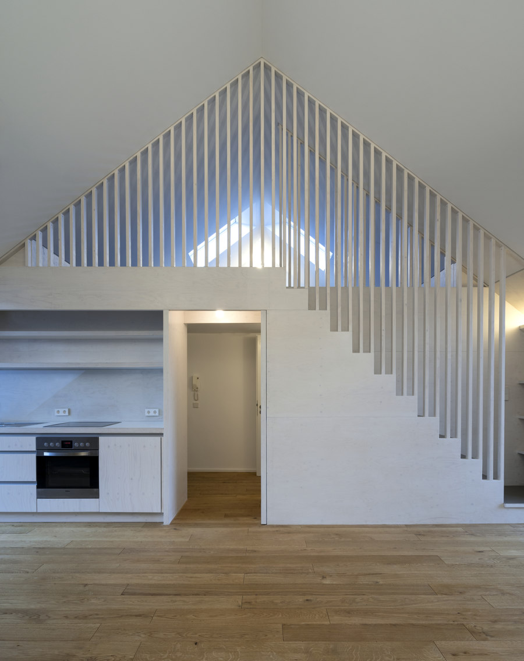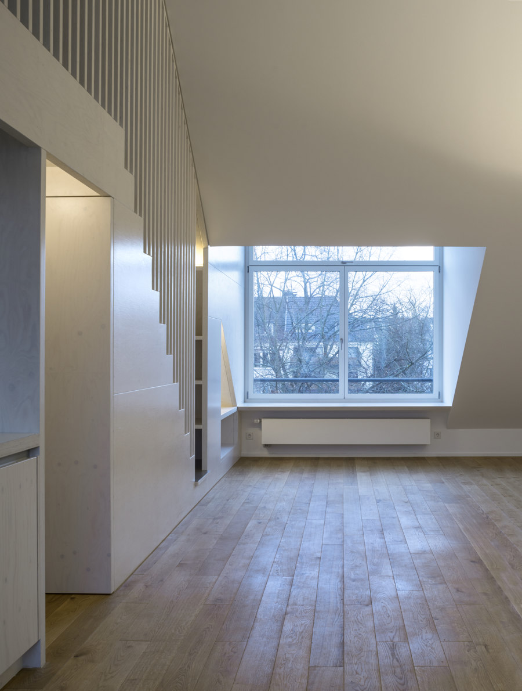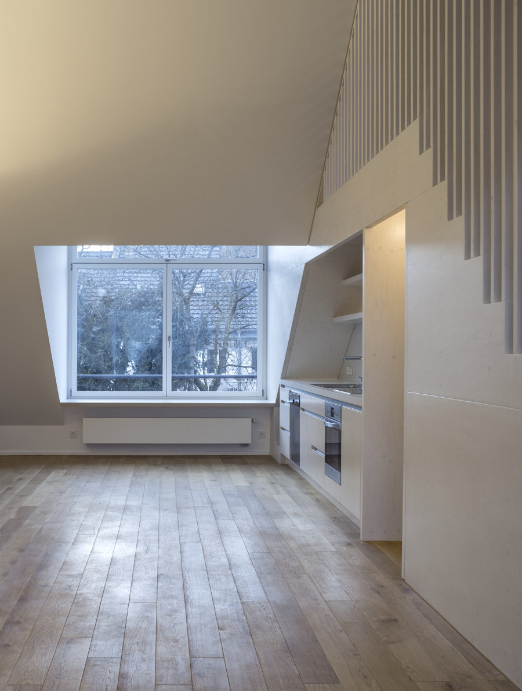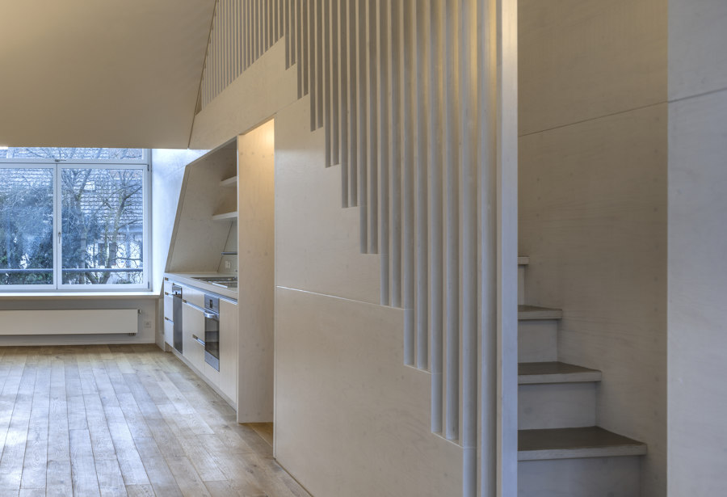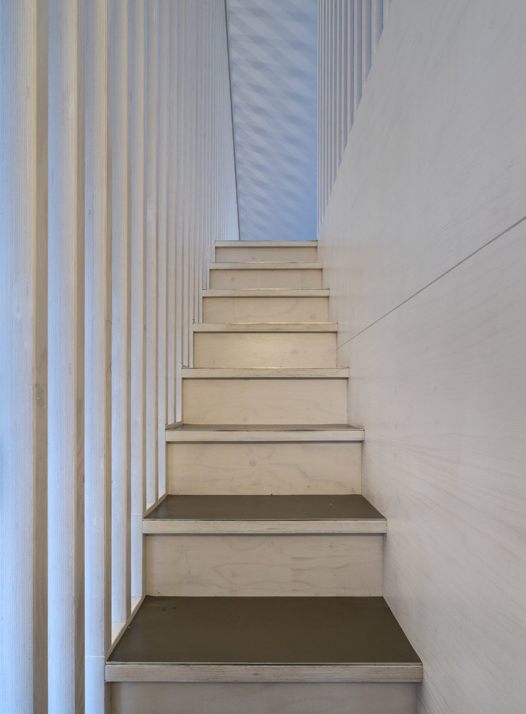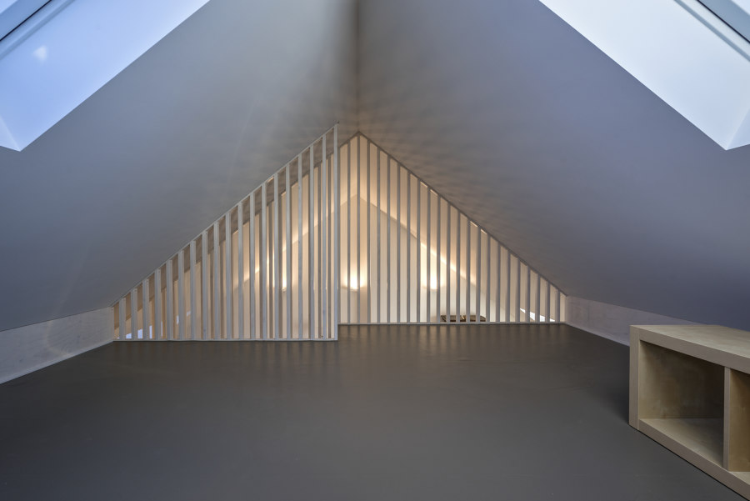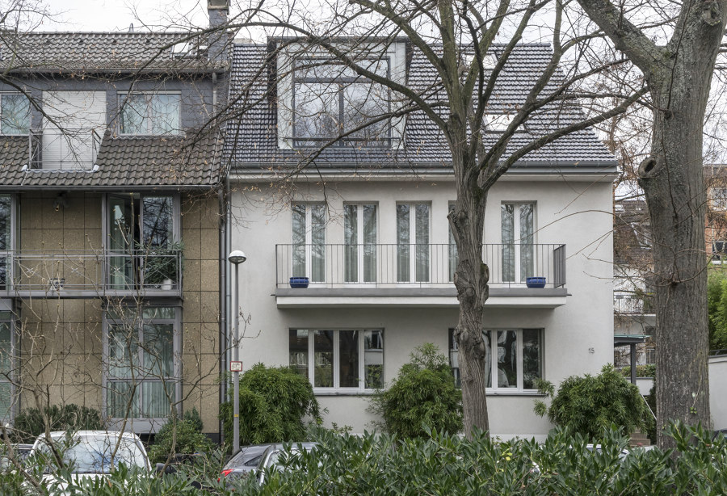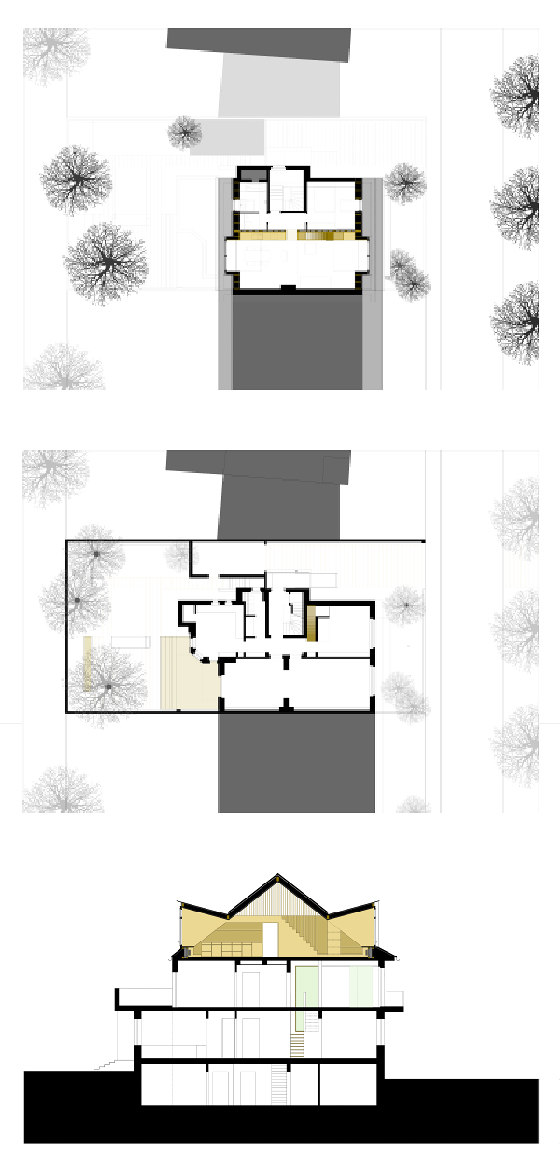In 1995 we remodeled and converted a house from the 1950s. Twenty years on, we have now modernized the attic, which was still in its original state. We kept the outline of the building itself but replaced several small dormer windows with two high, wide dormers, one on each side of the roof.
During this project, we discovered that the existing structure of the house was not strong enough to bear the additional new loads. Consequent minimizing and intelligent load sharing across the walls below lead to a lightweight wooden construction for the new roof.
Two walls built with laminated veneer panels formed the constructional, spatial and functional spine of the new roof. They support the main beams, distribute the loads along the walls below and stabilize the roof horizontally. White, glazed wooden panels divide the wide space and provide niches for the kitchen, cabinets, shelves and stairs to the upper level.
Design Team:
lüderwaldt architekten
