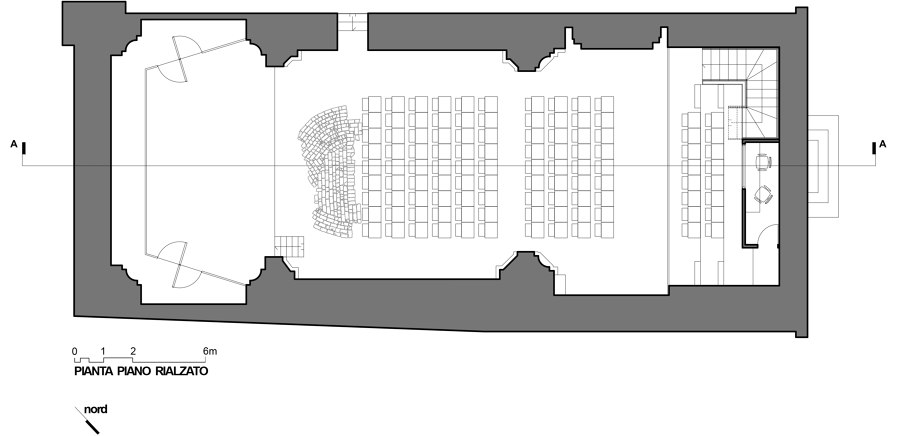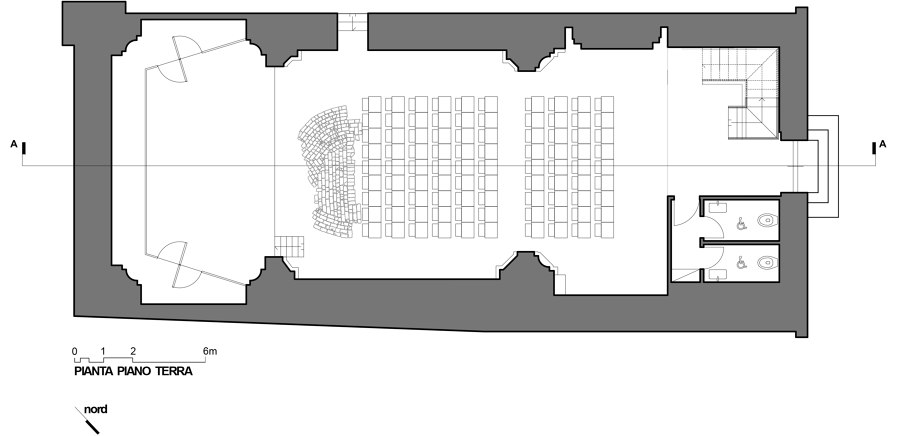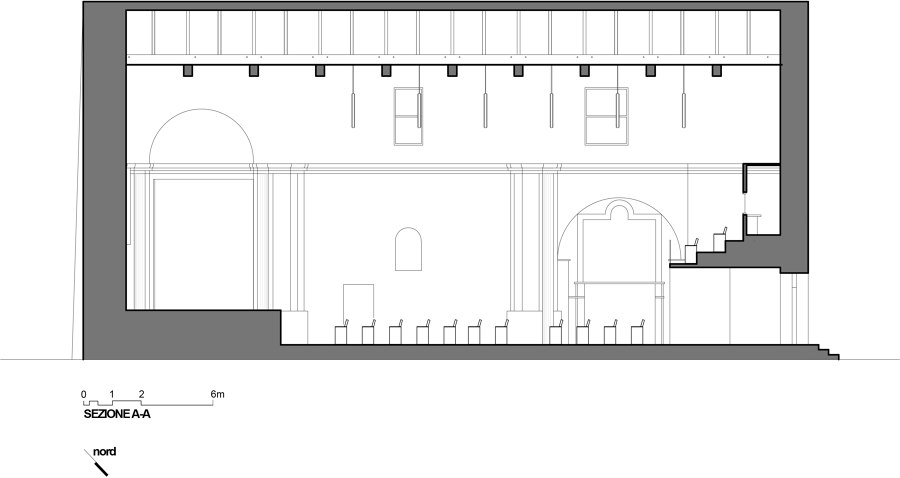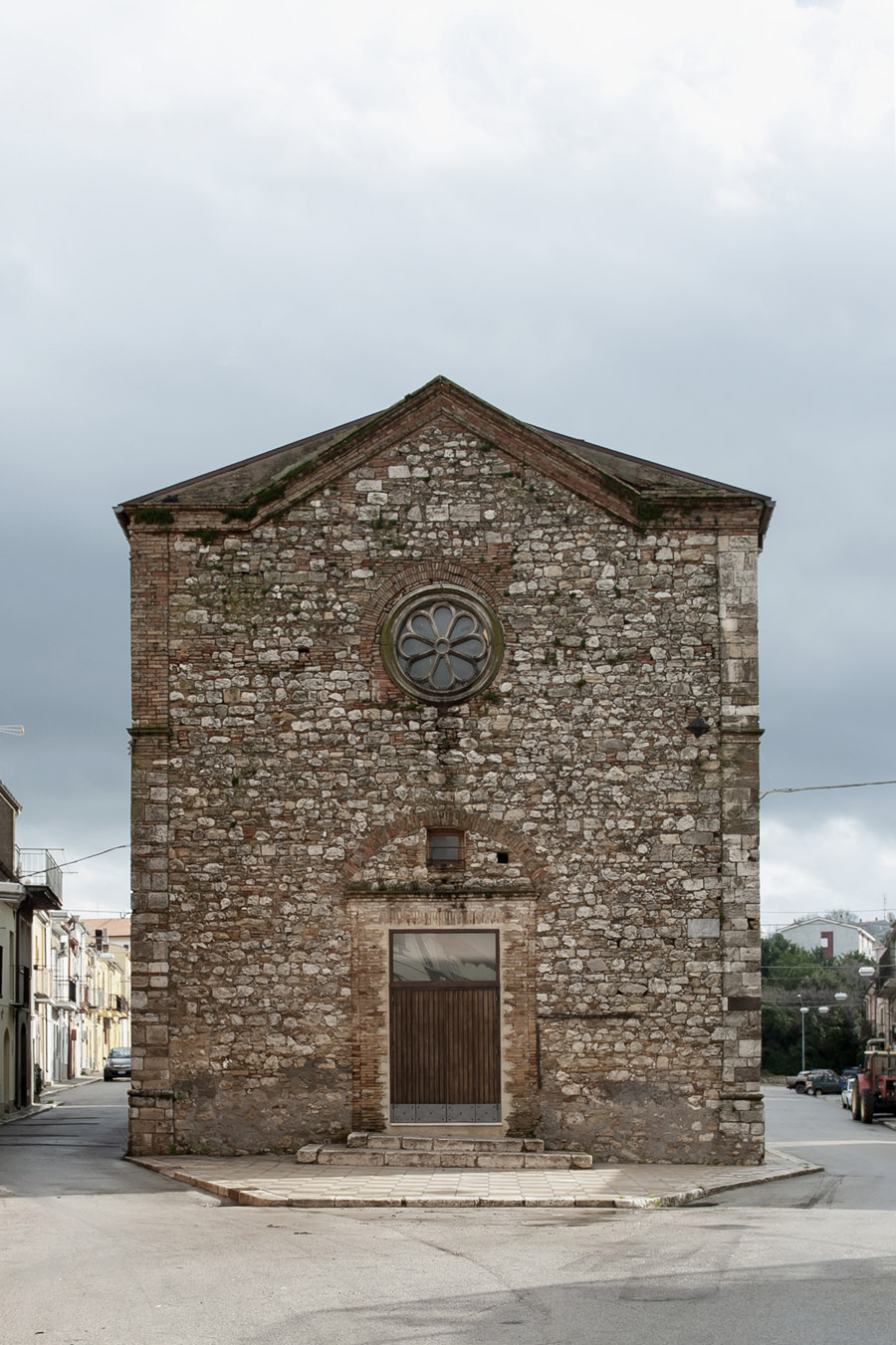
Photographe : Stefano Pedretti
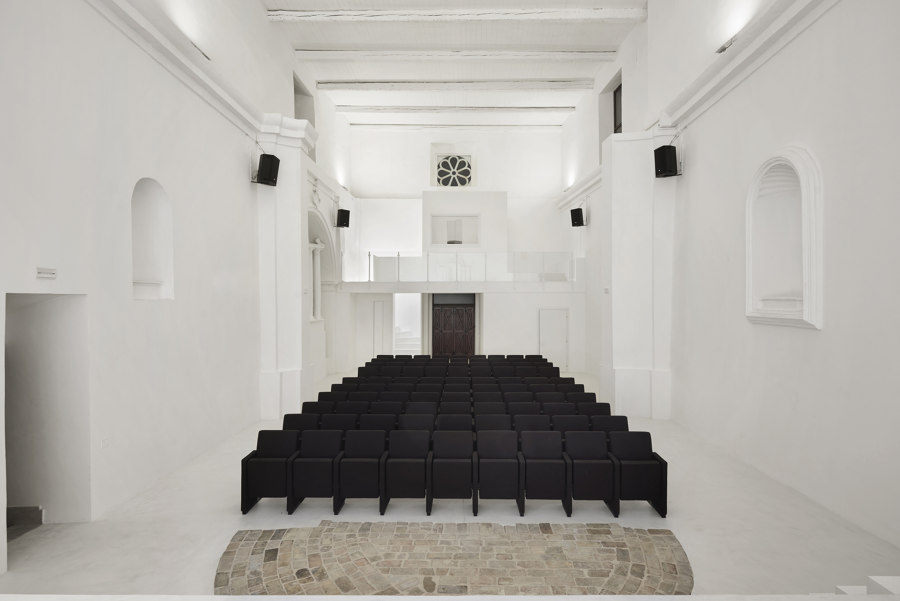
Photographe : Stefano Pedretti
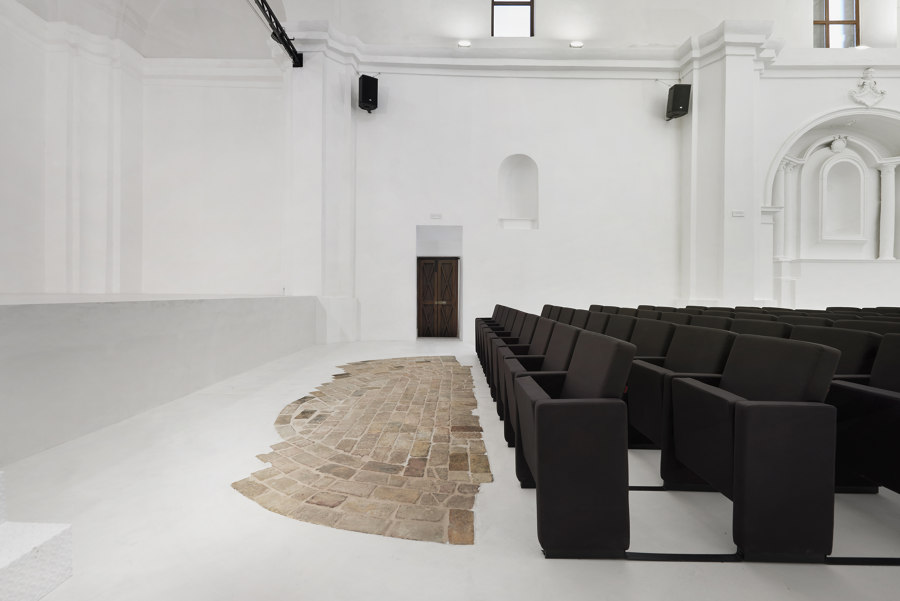
Photographe : Stefano Pedretti
The project is aimes to achieve the functional restoration of the former Saint Rocco’s church, for cultural purposes, while transforming it into a permanent theater and a multi-purpose hall.
Mildly maintained over the years, the building has been affected by general renovation works on the roof with the addition of a reinforced concrete curb stiffened by transversal steel tie rods and the replacement of the original roof with a concrete and masonry structure.
Being the building bound and of secular construction, however having a public non-religious theatrical destination from an earlier period to 1967, the works of stage adjustment, maintenance of the installations, safety and furnishing were necessary to make the hall functionally suitable to be used as a conference room and theater hall.
Great importance has been given to the Energy saving, through the use of LED equipment for the lighting system and the installation of a radiant floor panels heating system, which will allows, even with continued use of the building, a remarkable reduction of emissions linked to the use of the space.
The work carried out:
- Elimination of the false ceiling in modules and reconstruction of the wooden beams, also to ensure access for routine maintenance to the roof;
- Lowering of the walking surface up to the level of the original floor;
- Floor heating system;
- Remaking of the internal flooring. Adjustment of the entries according to the safety regulations of public places;
- Renovation and adaptation of electrical systems according to law;
- New proscenium with relative lighting system;
- Small armchairs for a maximum of 100 in the room;
- Suitable toilets facilities for people with disabilities.
Static improvement interventions have also been planned, located on the south-west angle iron with the seam using steel bars applied with a cement resistant to the load-bearing structures. Intervention also extensible to the other angle irons for an overall improvement of the structure, it being understood that a general intervention that aims at a further improvement of the structural system would be desirable.
Design team:
Luigi Valente + Mauro Di Bona
Team: Giovanni Alberto De Paolis, Domenico Flocco
History Consultant: Francesco Valente
Materials Consultant: Emanuela Cocozza
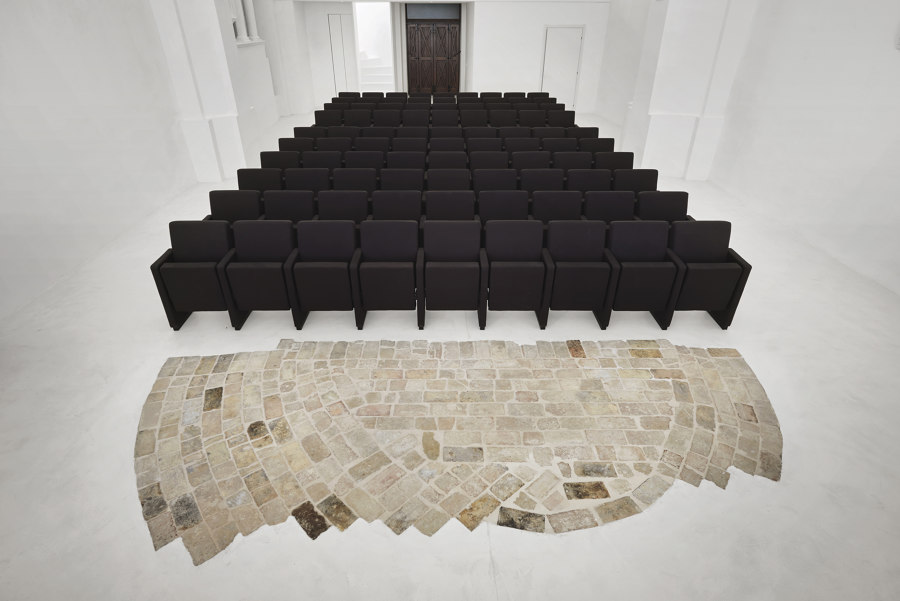
Photographe : Stefano Pedretti
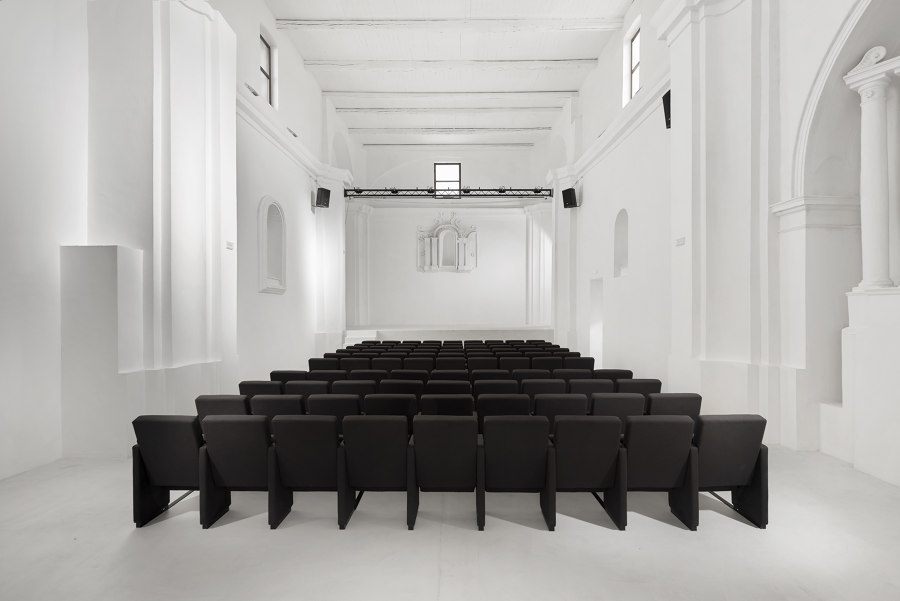
Photographe : Stefano Pedretti
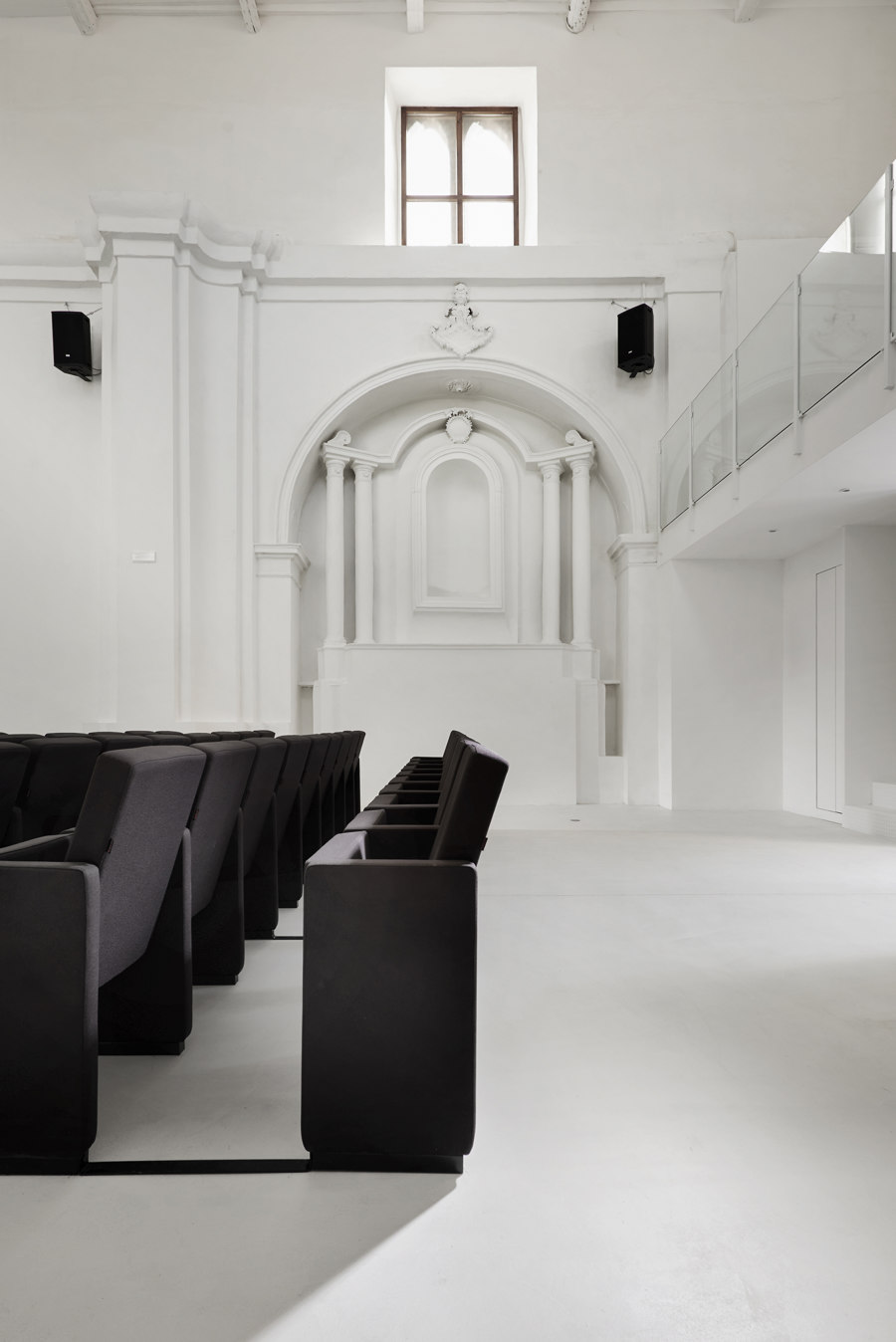
Photographe : Stefano Pedretti
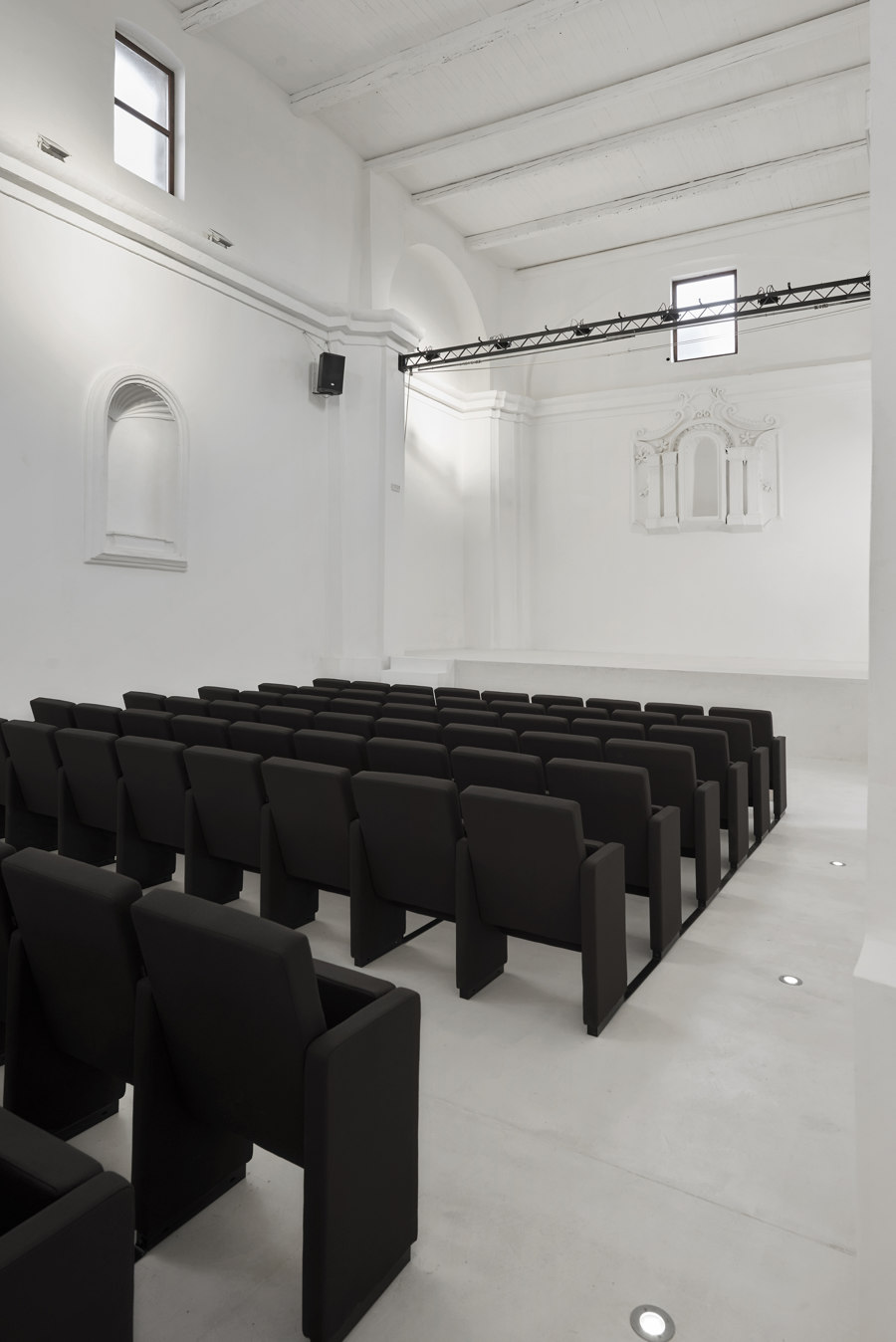
Photographe : Stefano Pedretti
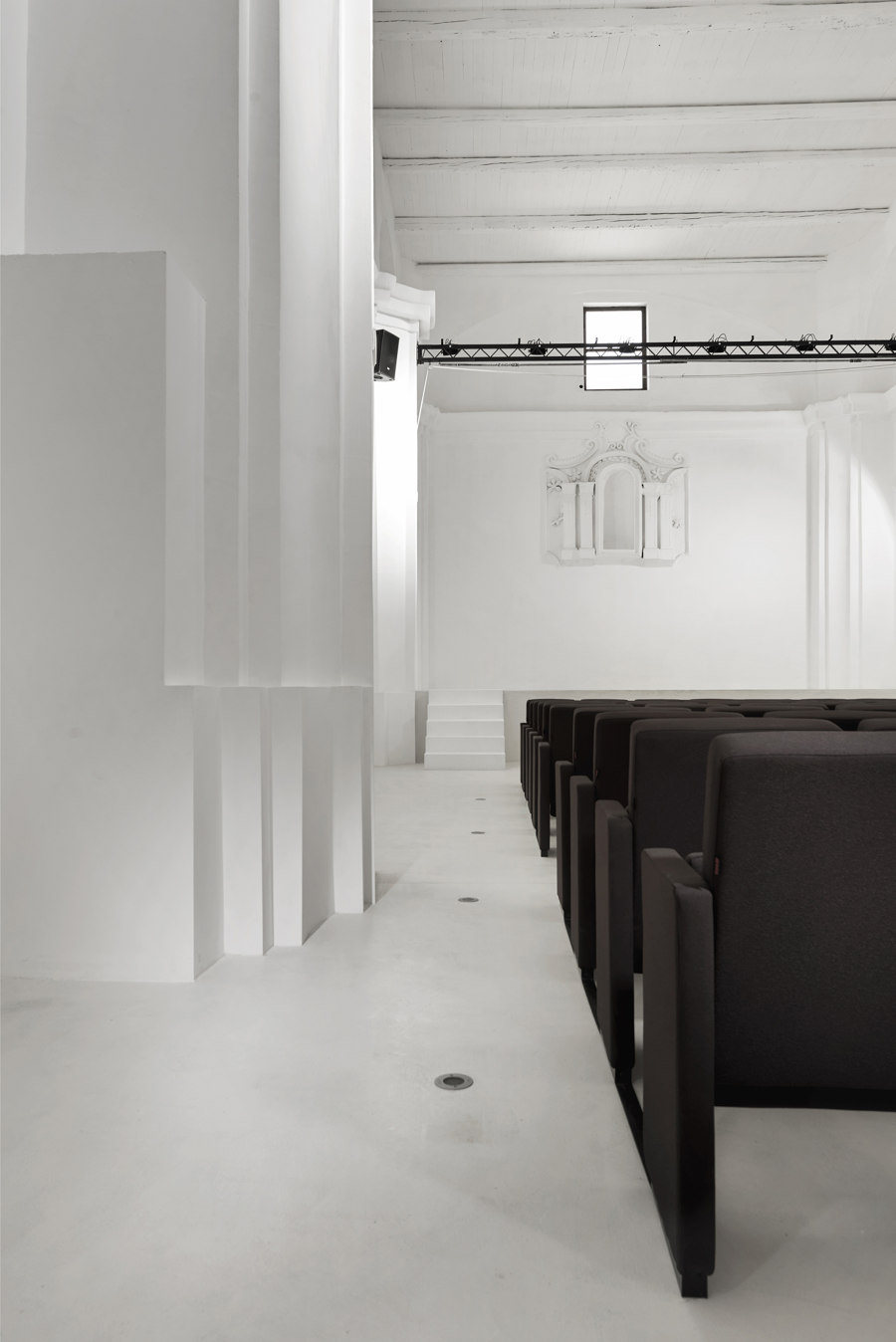
Photographe : Stefano Pedretti
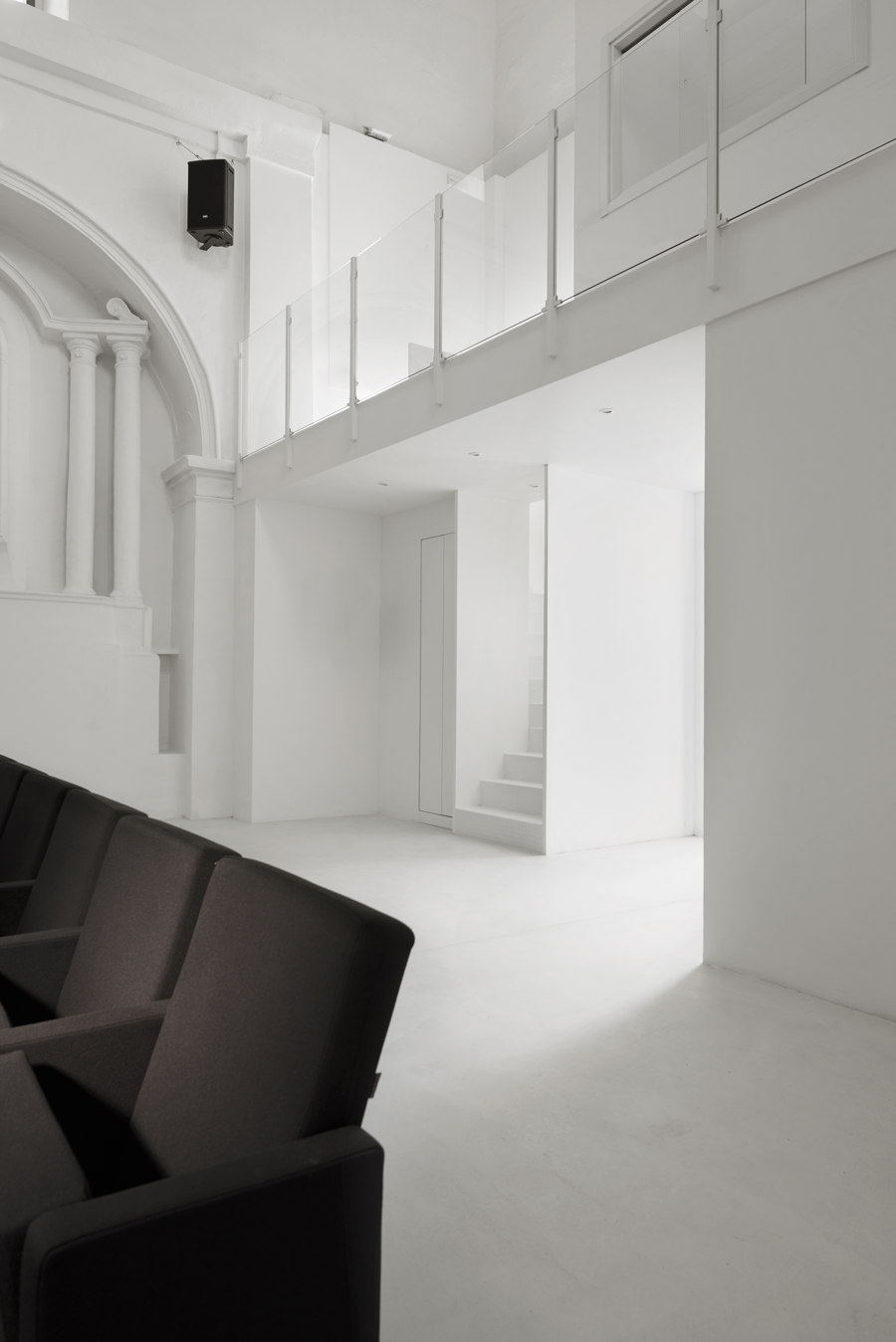
Photographe : Stefano Pedretti
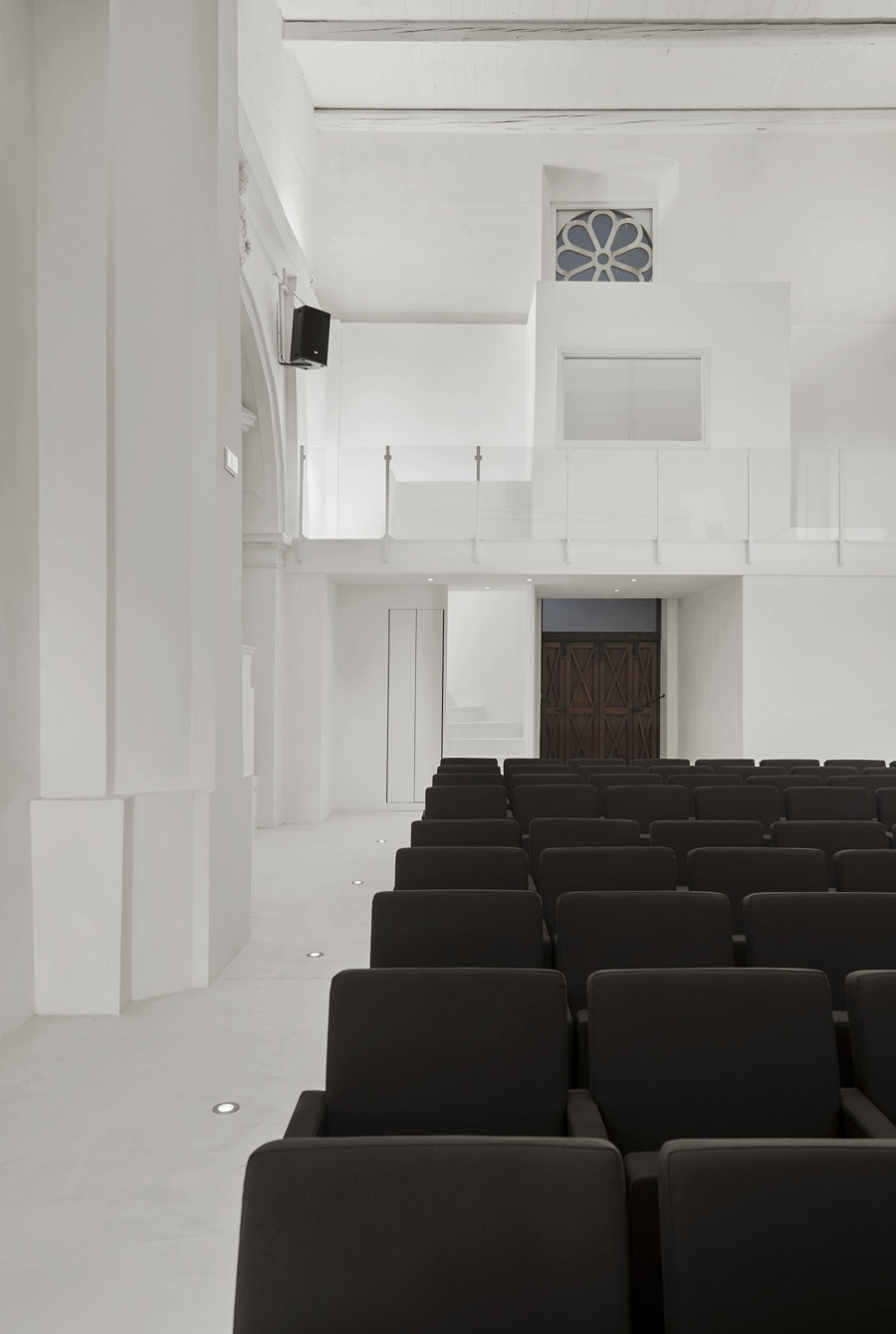
Photographe : Stefano Pedretti
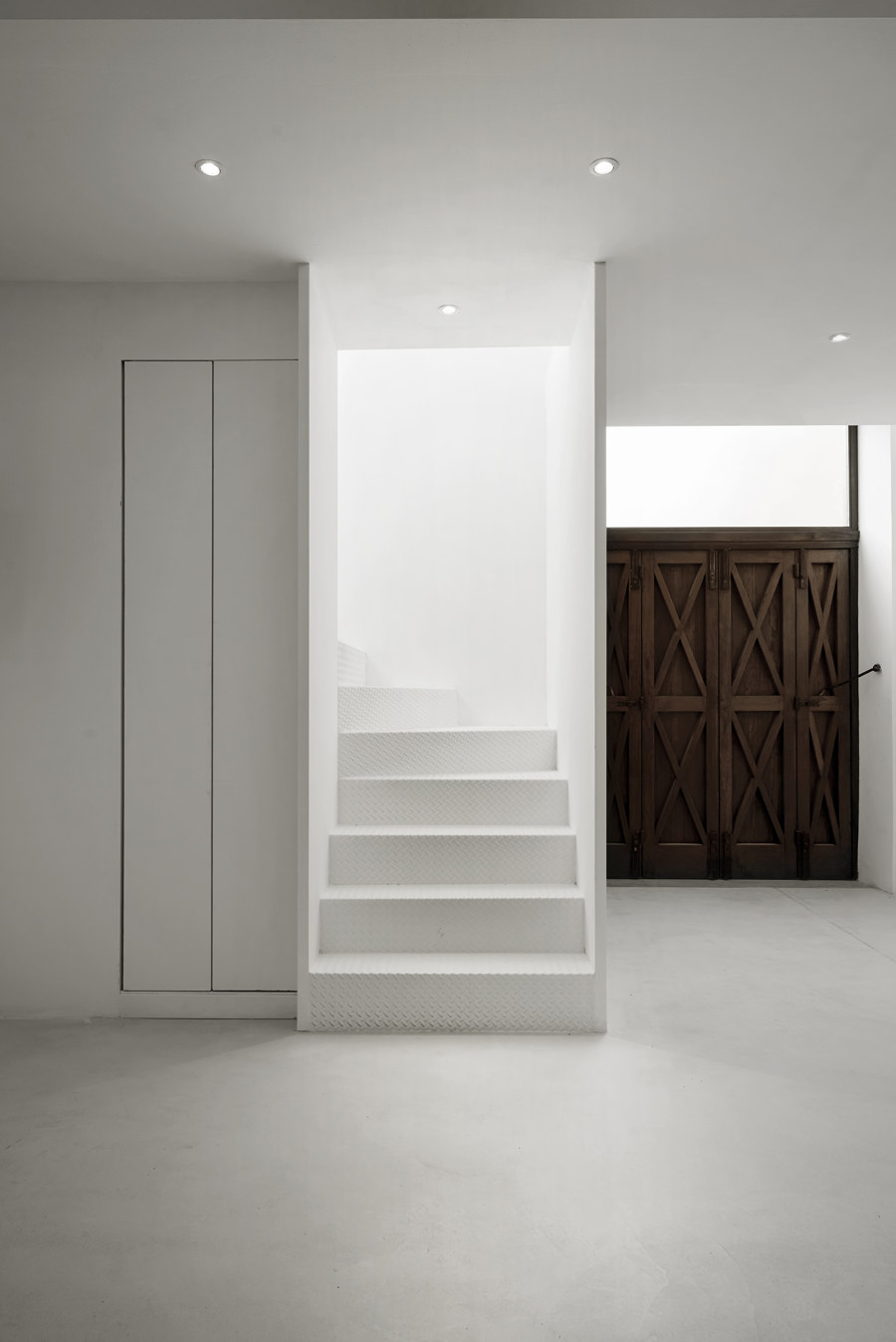
Photographe : Stefano Pedretti











